A site plan application has been filed with the Department of Sustainable Development-Urban Design & Planning for Mayla Cypress Creek, a 7-story mixed-use building proposed for 6261 Northwest 6th Way in the Uptown Business District of Fort Lauderdale. The developer behind the application is real estate investment firm Grover Corlew, who’s seeking approvals from the Development Review Committee for an approximately 82-foot tall structure spanning 580,194 square feet. Designed by MSA Architects, the project would include 312 residential units, adequate amenities and communal spaces, and an attached parking garage with 586 spaces.
The subject site is located just five minutes away by car from Fort Lauderdale’s Executive Airport, bound by West Cypress Creek Road on the south, Powerline Road on the west, Northwest 63rd Street on the north and Northwest 6th Way to the east. The property is currently with 2 and 3 story office buildings on the northeast and southeast corners of the lot. The plans for Mayla Cypress Creek will replace the 2-story office building along with the surface parking lots, and the 3-story office building on the southeast will remain as part of the site plan.
Renderings from MSA Architects depicts the proposed building in a contemporary design featuring white and gray stucco finishes along concrete walls, eyebrows and frames. The building is further accented with several materials such as wood veneers and stone cladding, seen around the lower levels wrapping around the exterior of the entrances. Most units have private balconies enclosed in mesh railings, and the parapets up top feature decorative stucco banding, hiding mechanical equipment that otherwise would have been visible to the public eye.
Residential units will come in studio through three bedroom floor plans, ranging from 582 square feet to 1,347 square feet; for an average unit scope of 945 square feet. The list of over 20,000 square feet of residential amenities include a massive landscaped pool courtyard with ample seating, cabanas and bbq areas, a fitness center and yoga area, clubroom, shared WeWork office spaces, a dog spa, package room, a 12,804-square-foot pocket park and a 1,720-square-foot gathering plaza.
Grover Corlew’s application for Mayla Cypress Creek will be reviewed by the Development Review Committee later this week on October 26th.
Subscribe to YIMBY’s daily e-mail
Follow YIMBYgram for real-time photo updates
Like YIMBY on Facebook
Follow YIMBY’s Twitter for the latest in YIMBYnews

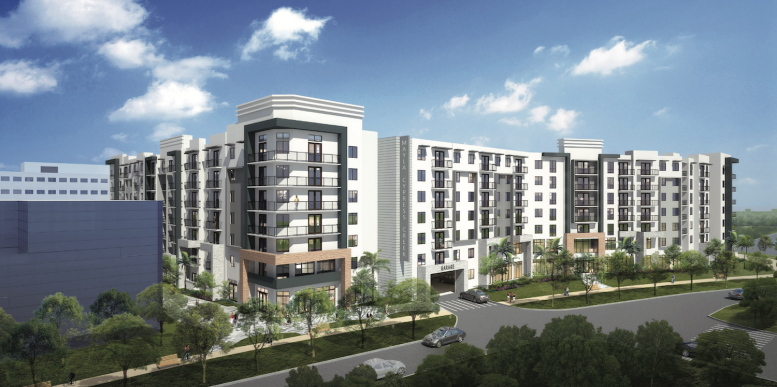
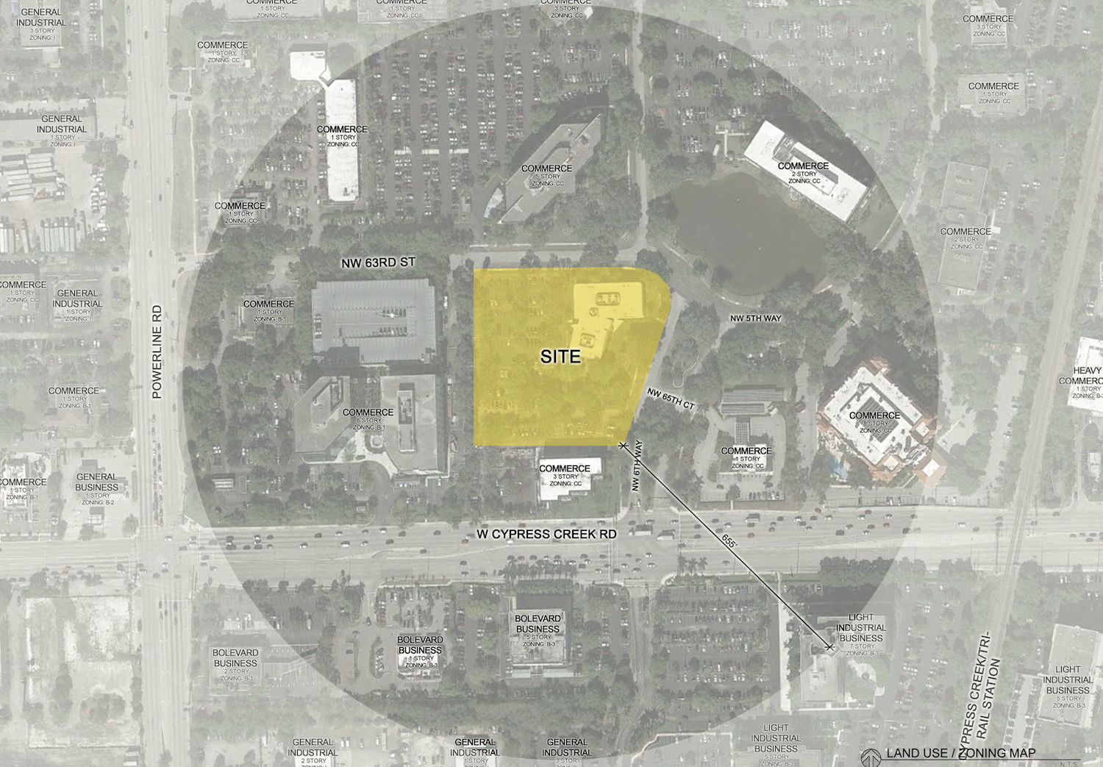
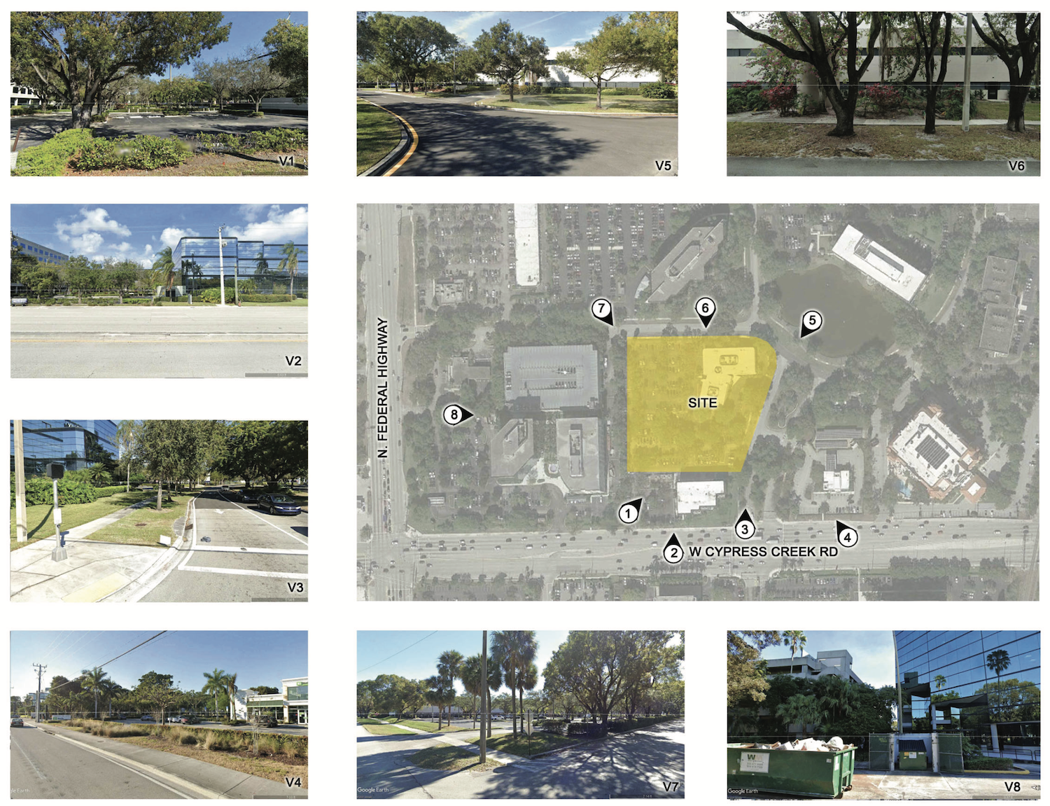
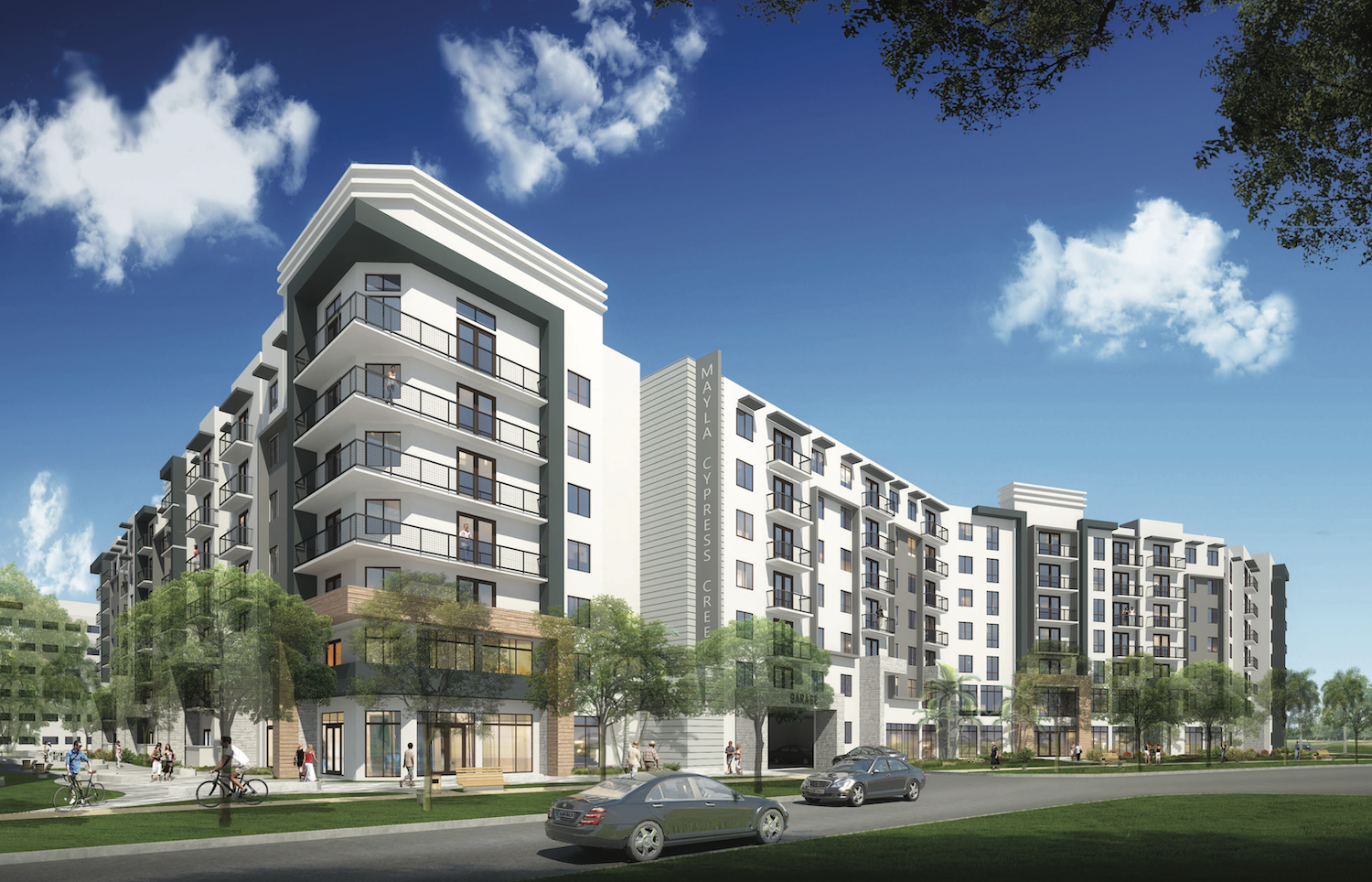
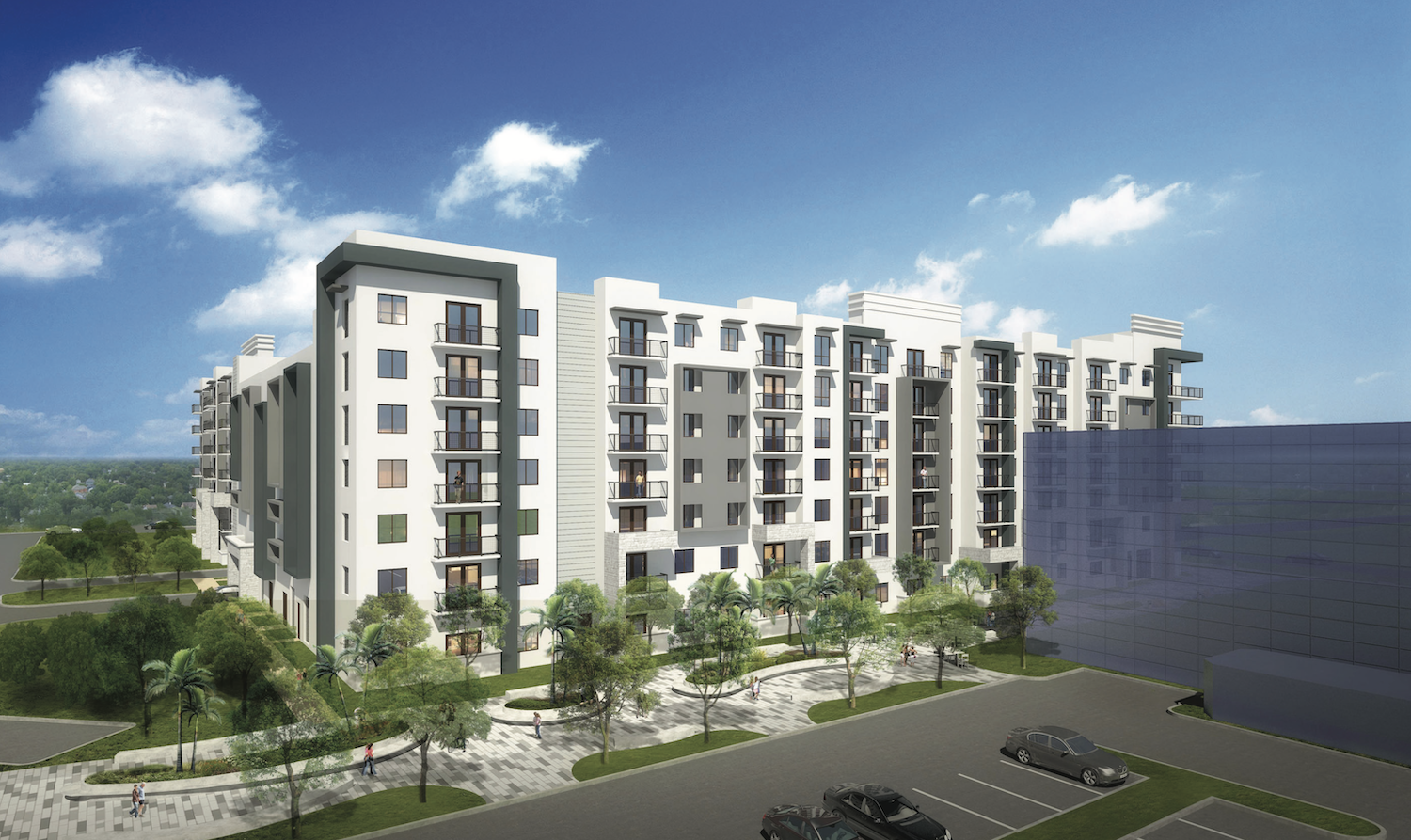
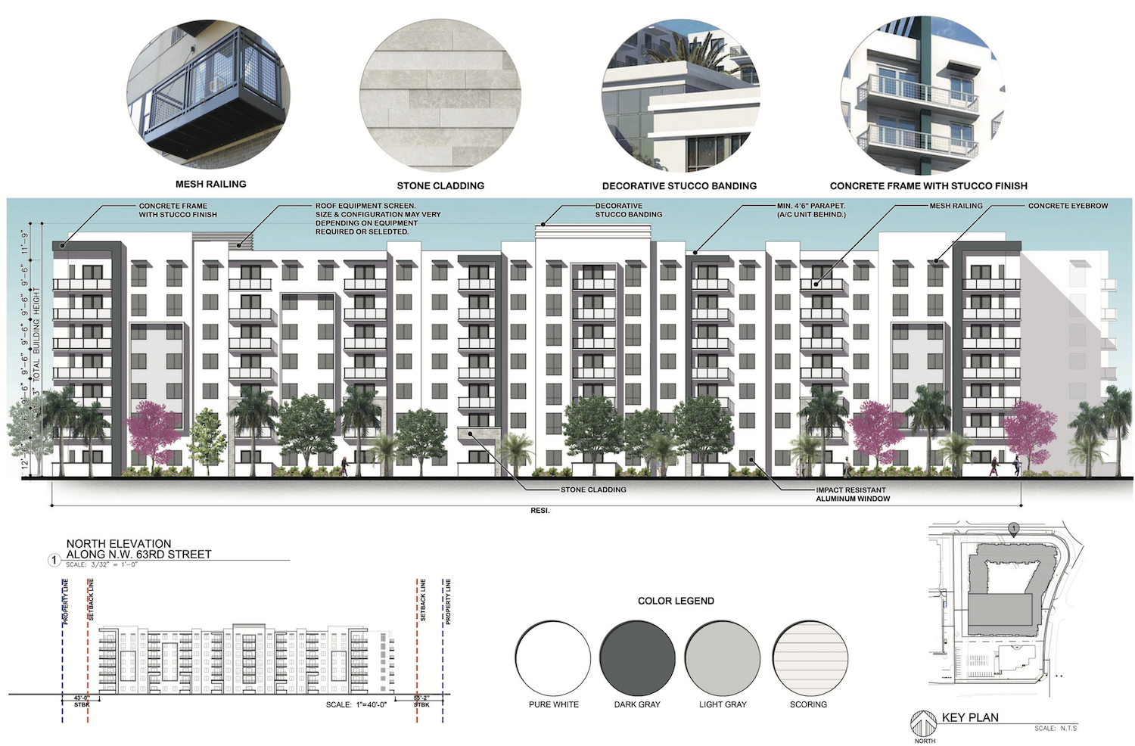
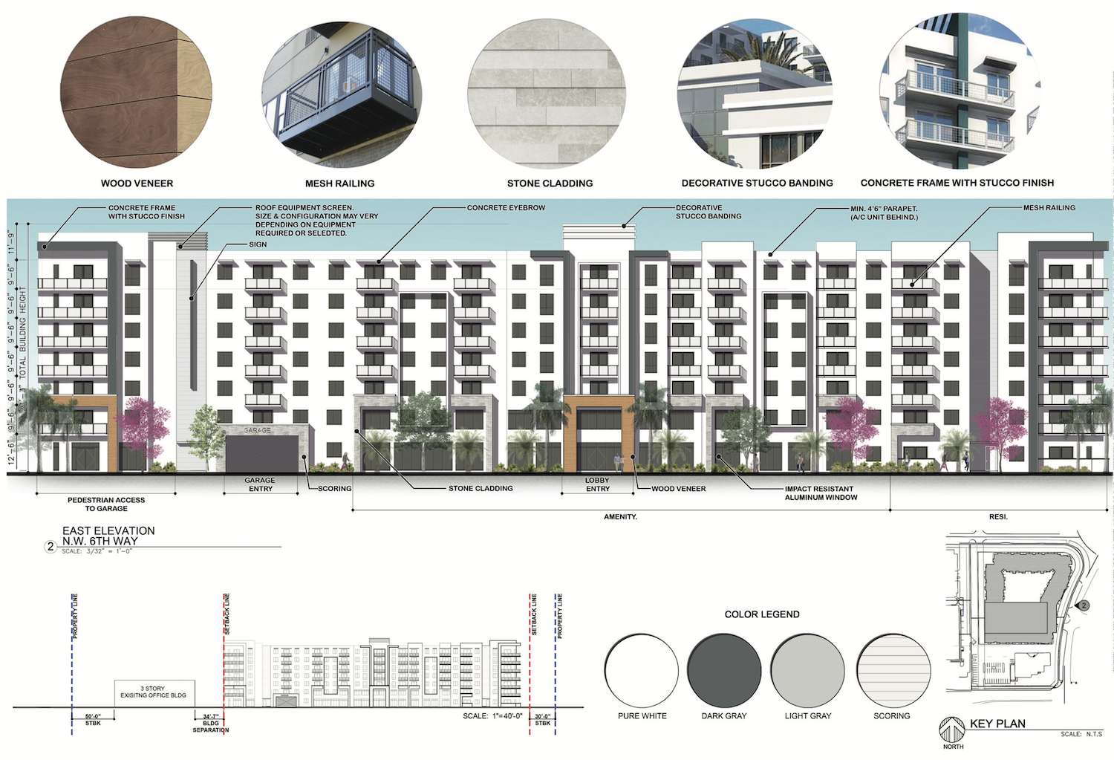
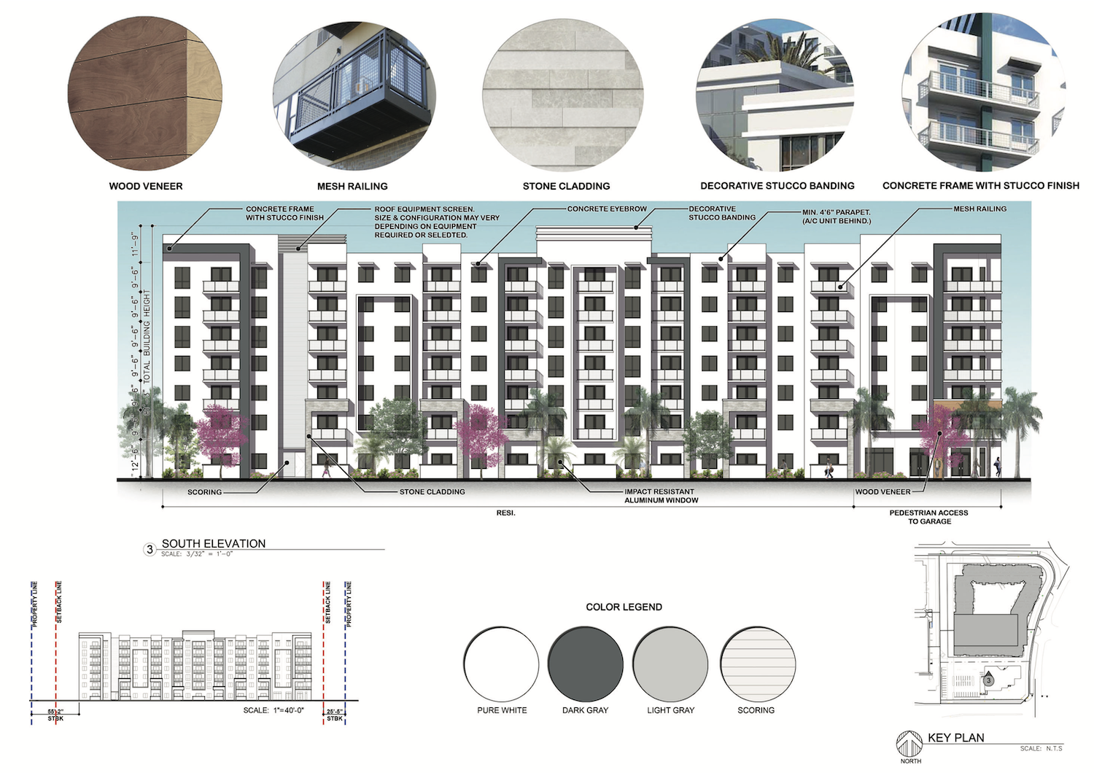
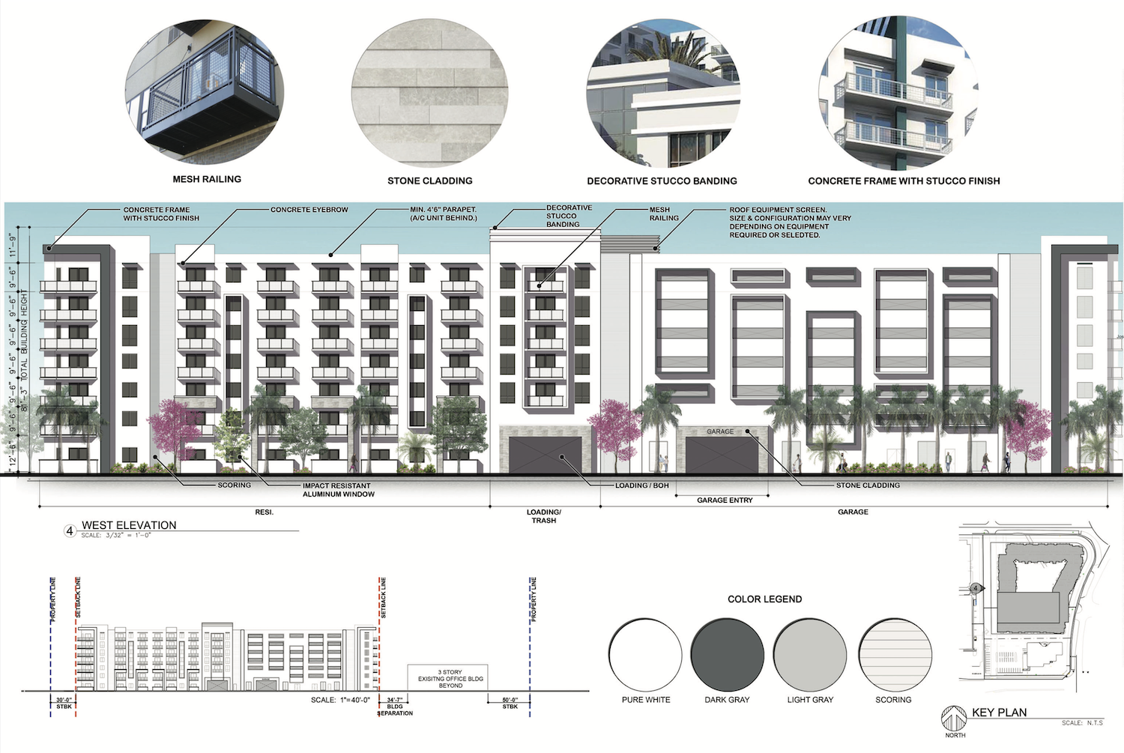
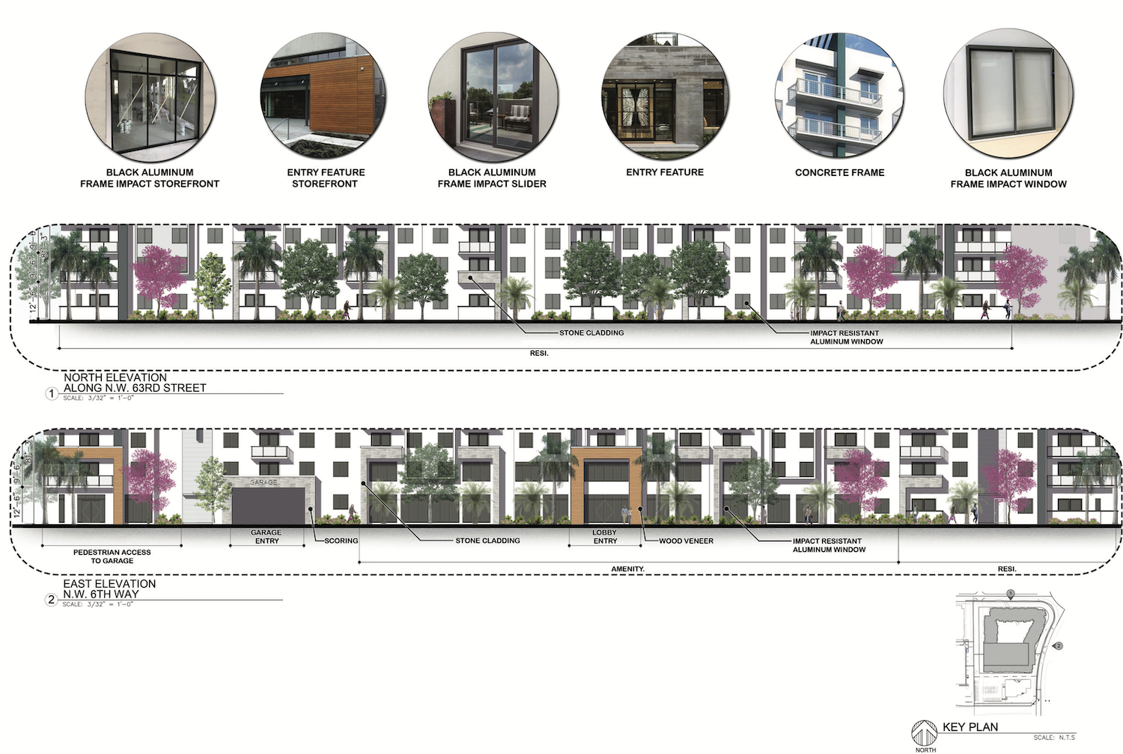
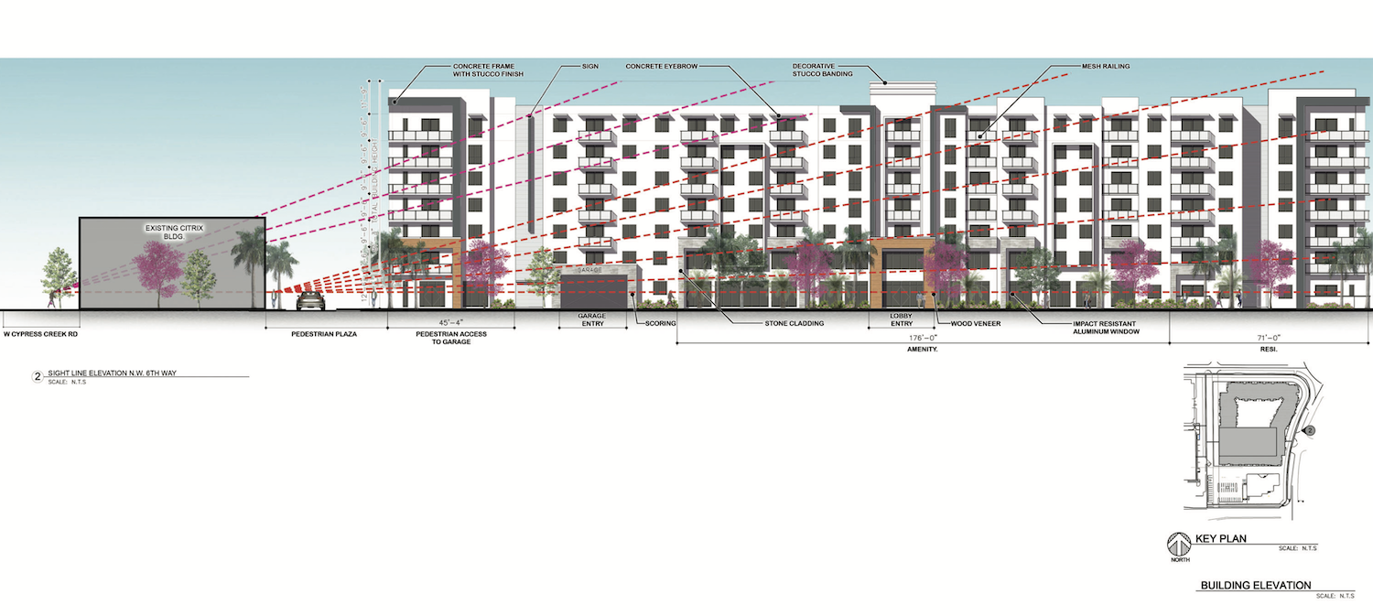
Very beautiful project. When can I moveÎn!…🧱🧹🧺
Will they affordable?
Looks like it’ll be state-of-the-art.