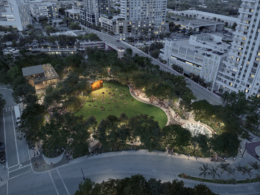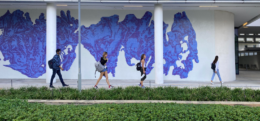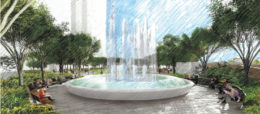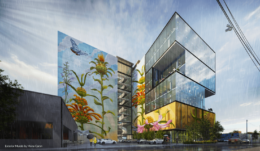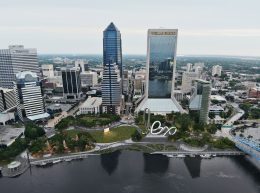Fort Lauderdale Downtown Development Authority To Partner With City To Reimagine Huizenga Park Through A $5 Million City Contribution
The Fort Lauderdale Downtown Development Authority (DDA) is pleased to announce the City of Fort Lauderdale’s commitment of $5 million to the reimagining of Huizenga Park through a unanimous vote by the City Commission. These funds from the City of Fort Lauderdale, in addition to $950,000 recently committed by the State of Florida, will contribute towards the $15 million transformation of more than three acres of DDA and City-owned property into Downtown Fort Lauderdale’s signature gathering space.

