Miami-based creative real estate developer Goldman Properties (Goldman) has announced plans for Core Wynwood, a 9-story office building set to be constructed at 391 Northwest 25th Street in Wynwood, Miami. Located between Northwest 24th and 25th Streets with Northwest 5th Avenue on the West, the interior lots encompass additional addresses including 376 + 390 Northwest 25th Street and 373 + 375 Northwest 24th Street, spanning just over 28,000 square feet in total floor area; 2425 Ltd., an affiliate of Goldman, has owned the properties since 2003. The building is designed by Perkins&Will and will include 140,000 square feet of space including 115,000 designated for office space, 9,000 square feet of ground floor retail, and 116 parking spaces integrated into the podium.
According to the official website for the development, Core Wynwood will feature 19,000-square-foot flexible floor plates designed for single and multi-tenant use, with 14-foot ceiling heights and floor to ceiling glass windows. Tenants will have access to a centralized lobby accessible from NW 24th and 25th Streets. The building will be topped with a rooftop terrace The 9,000 square feet of retail space would be divided into three areas, suitable for both food, beverage and dry retail uses.
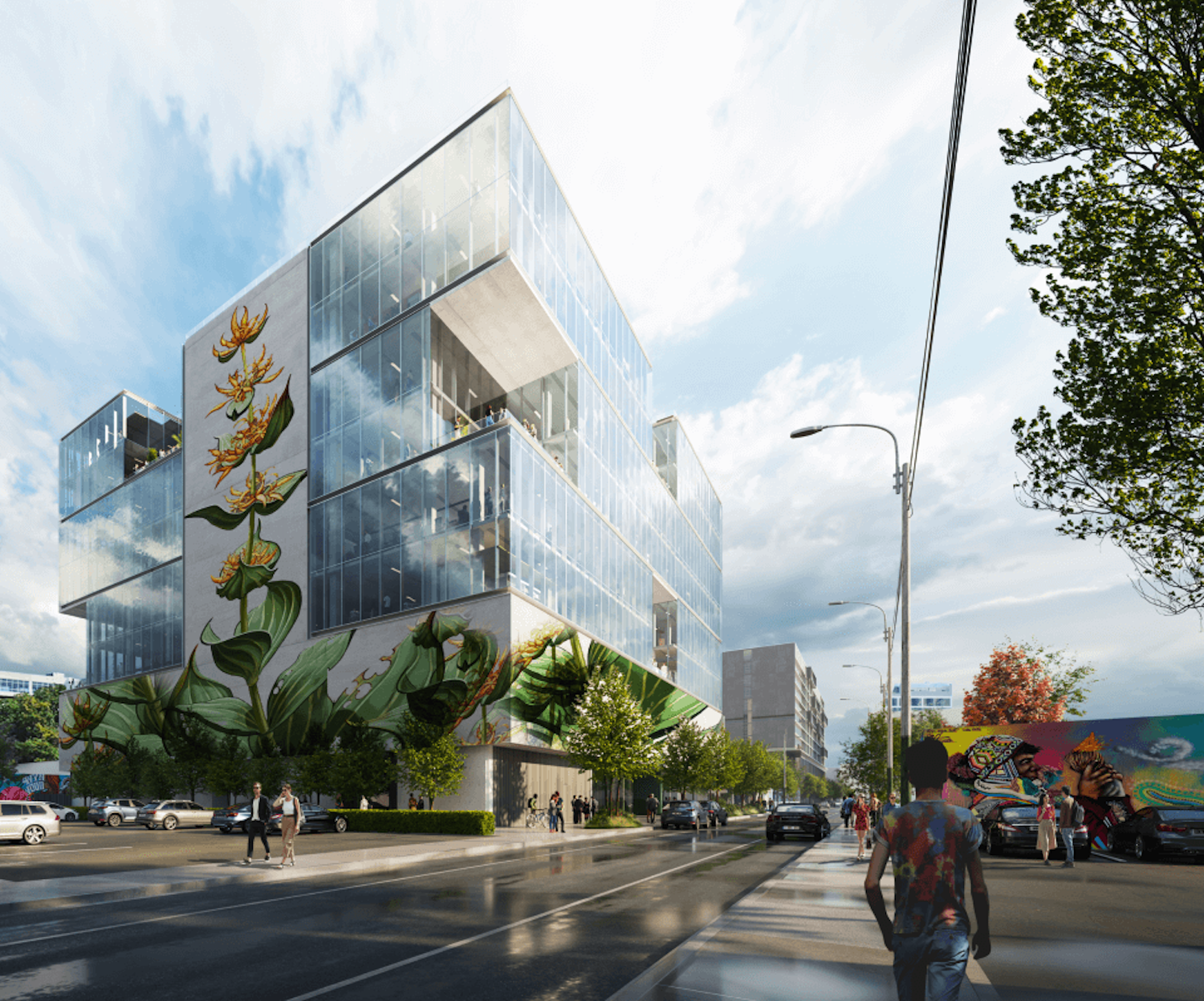
Core Wynwood. Rendering courtesy of Goldman Properties.
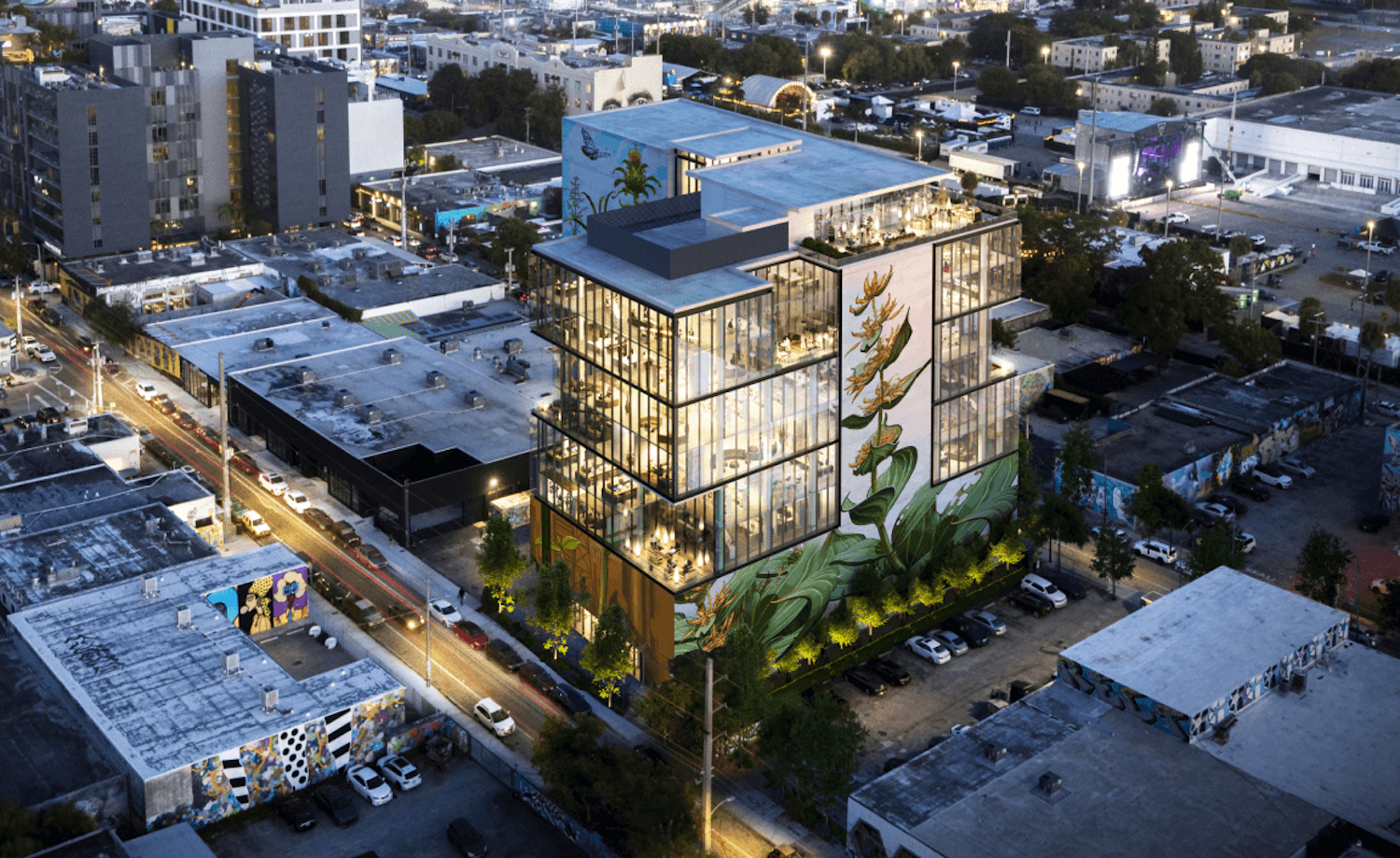
Core Wynwood. Rendering courtesy of Goldman Properties.
Core Wynwood will have a signature nine-story staircase that promotes vertical connectivity, accessibility, and physical activity. 30,000 square feet of monumental murals, interior and exterior art will be curated by Goldman’s very own by Jessica Goldman Srebnick.
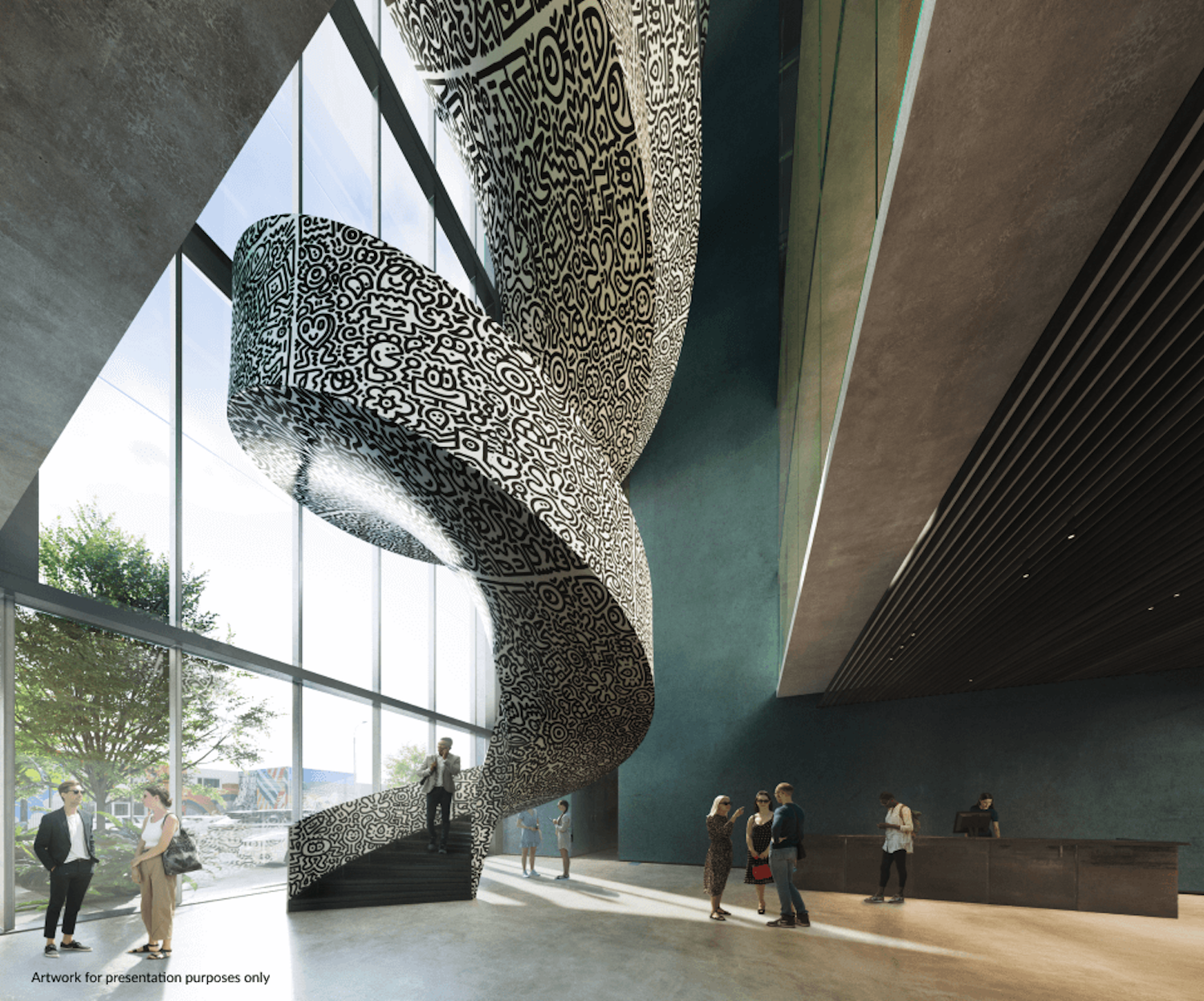
Spiral staircase at the lobby. Rendering courtesy of Goldman Properties.
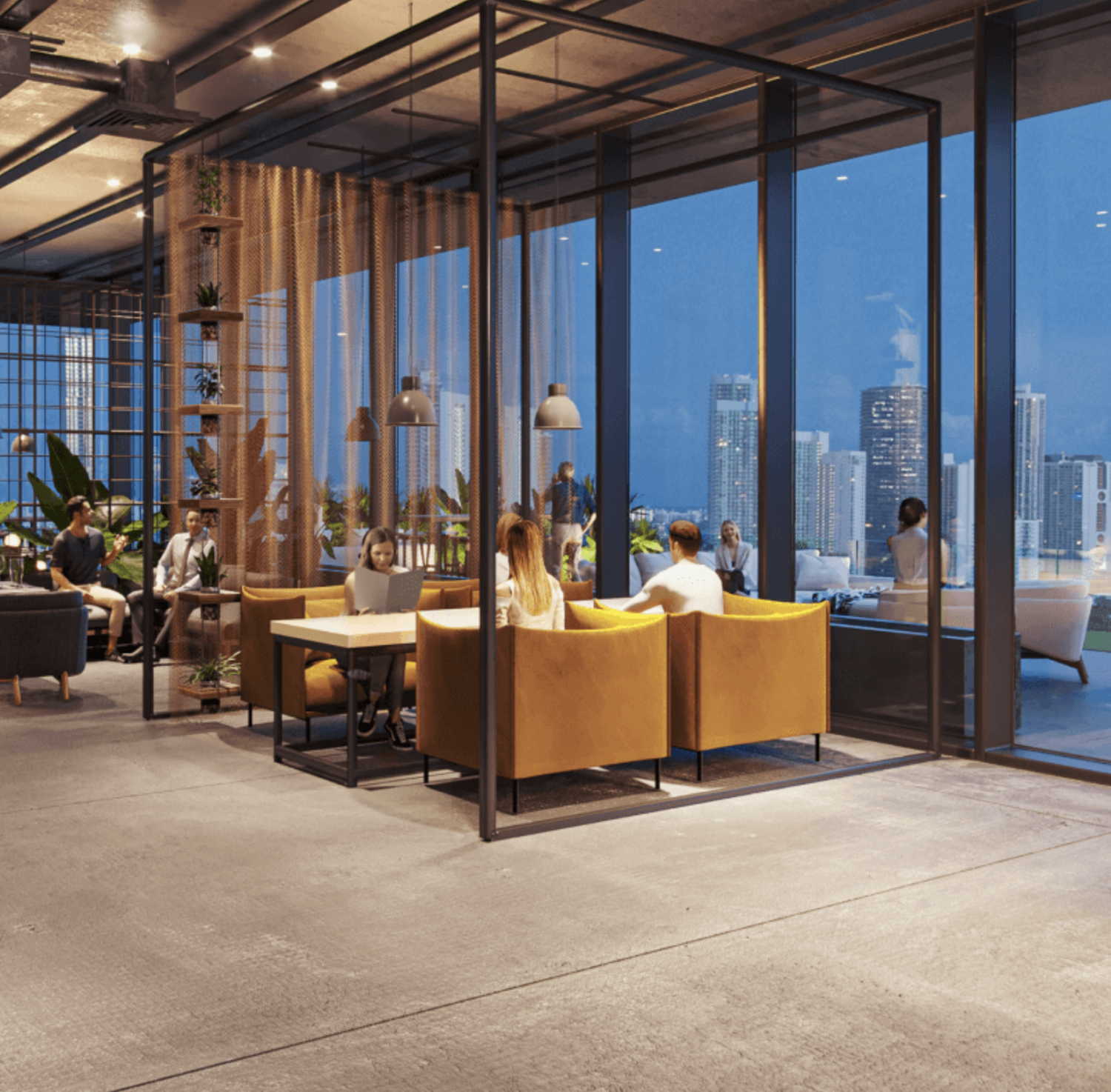
Core Wynwood. Rendering courtesy of Goldman Properties.
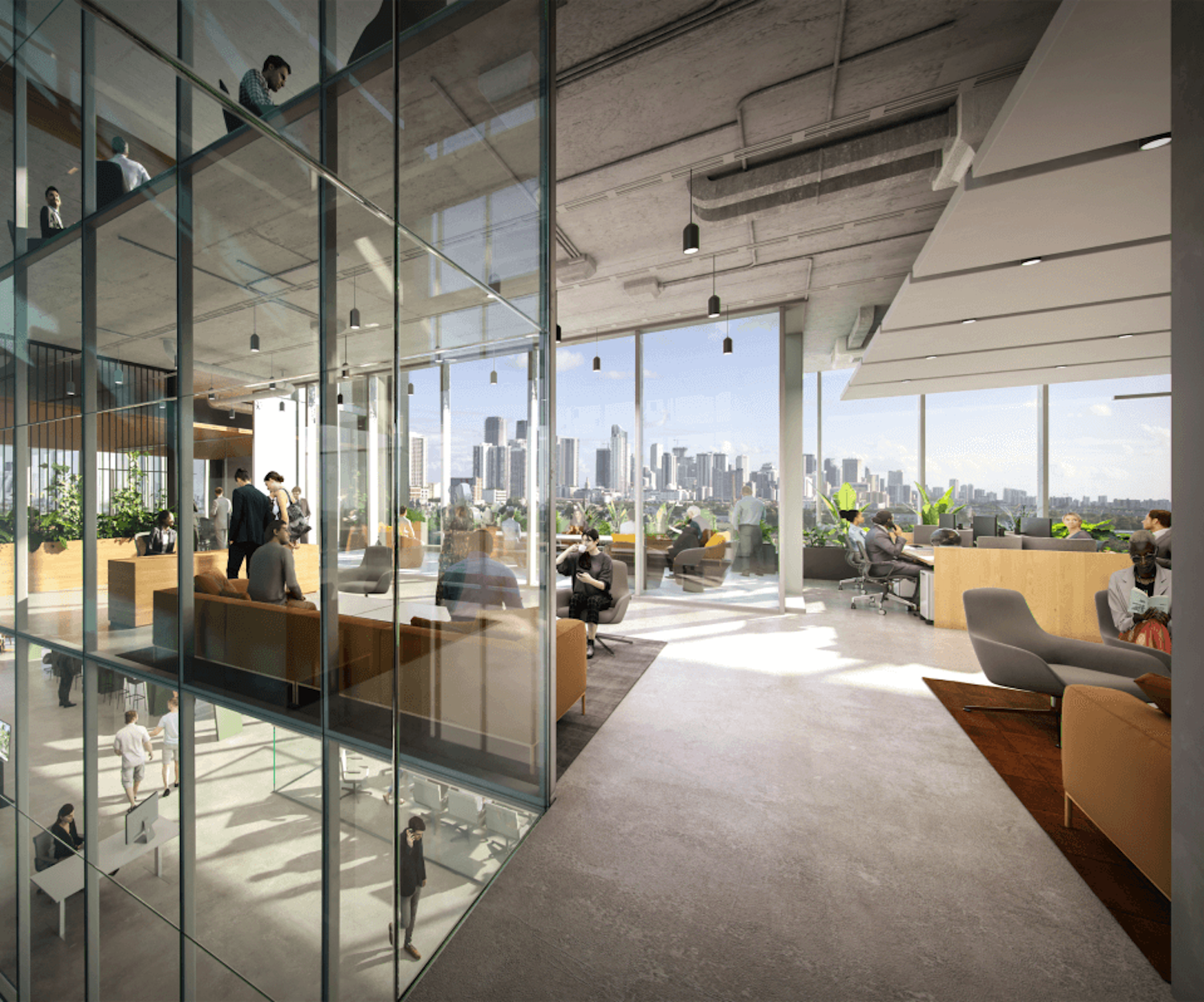
Office space. Rendering courtesy of Goldman Properties.
The structure will check off several key certifications including LEED certification to ensure sustainability, energy efficiency, and a reduced carbon footprint, FITWEL certification with integrated strategies and technologies to optimize health and wellness within the building, WIRED certification offering optimal digital connectivity and smart building technologies. The building will have high-efficiency ventilation system with enhanced filtration and air exchange ratios.
Core Wynwood’s website features a stunningly detail 360-degree virtual 3D model of the proposed design with all of the art murals in place.
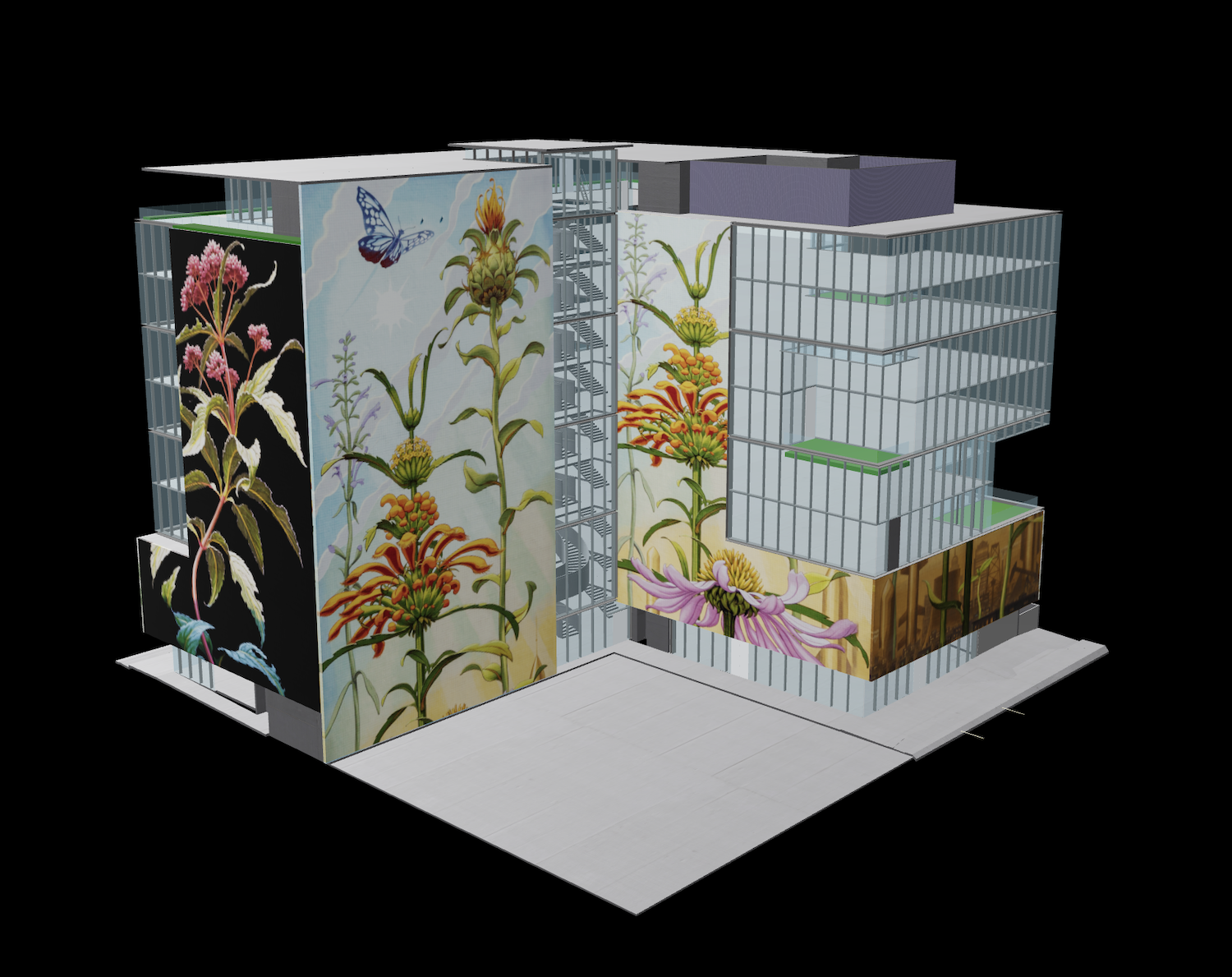
Virtual 3D model of Core Wynwood. Photo from Core Wynwood.
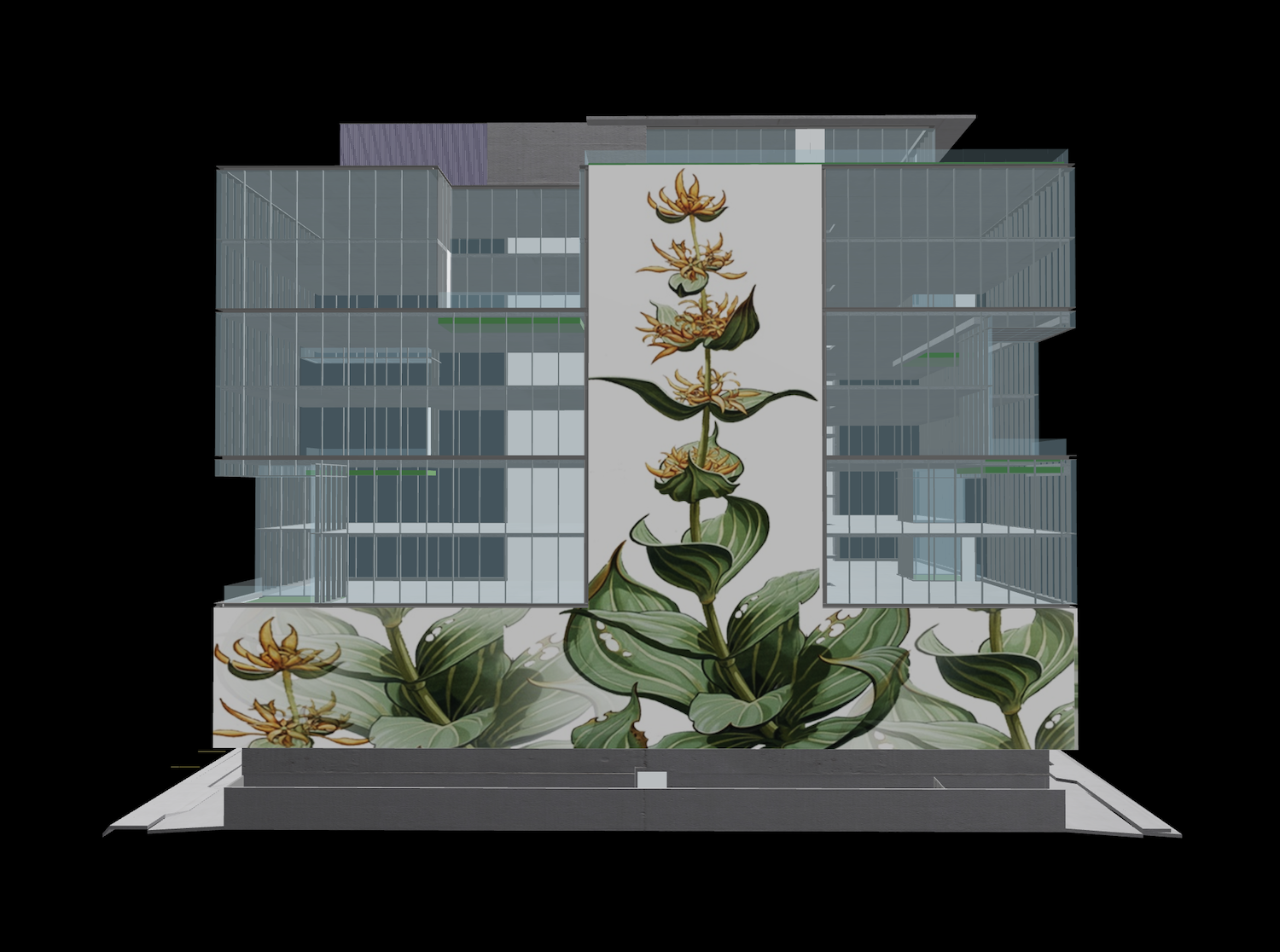
Virtual 3D model of Core Wynwood. Photo from Core Wynwood.
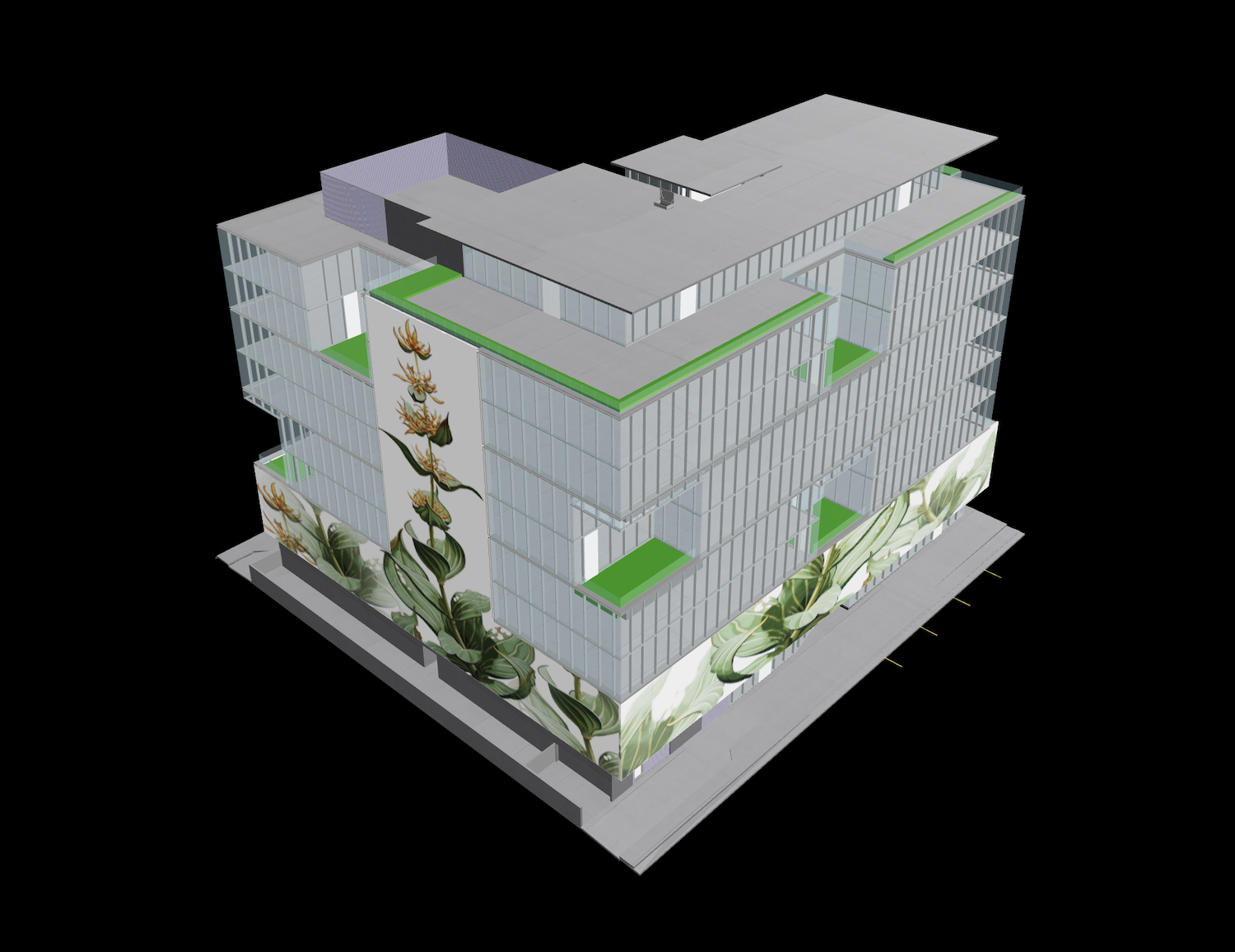
Virtual 3D model of Core Wynwood. Photo from Core Wynwood.
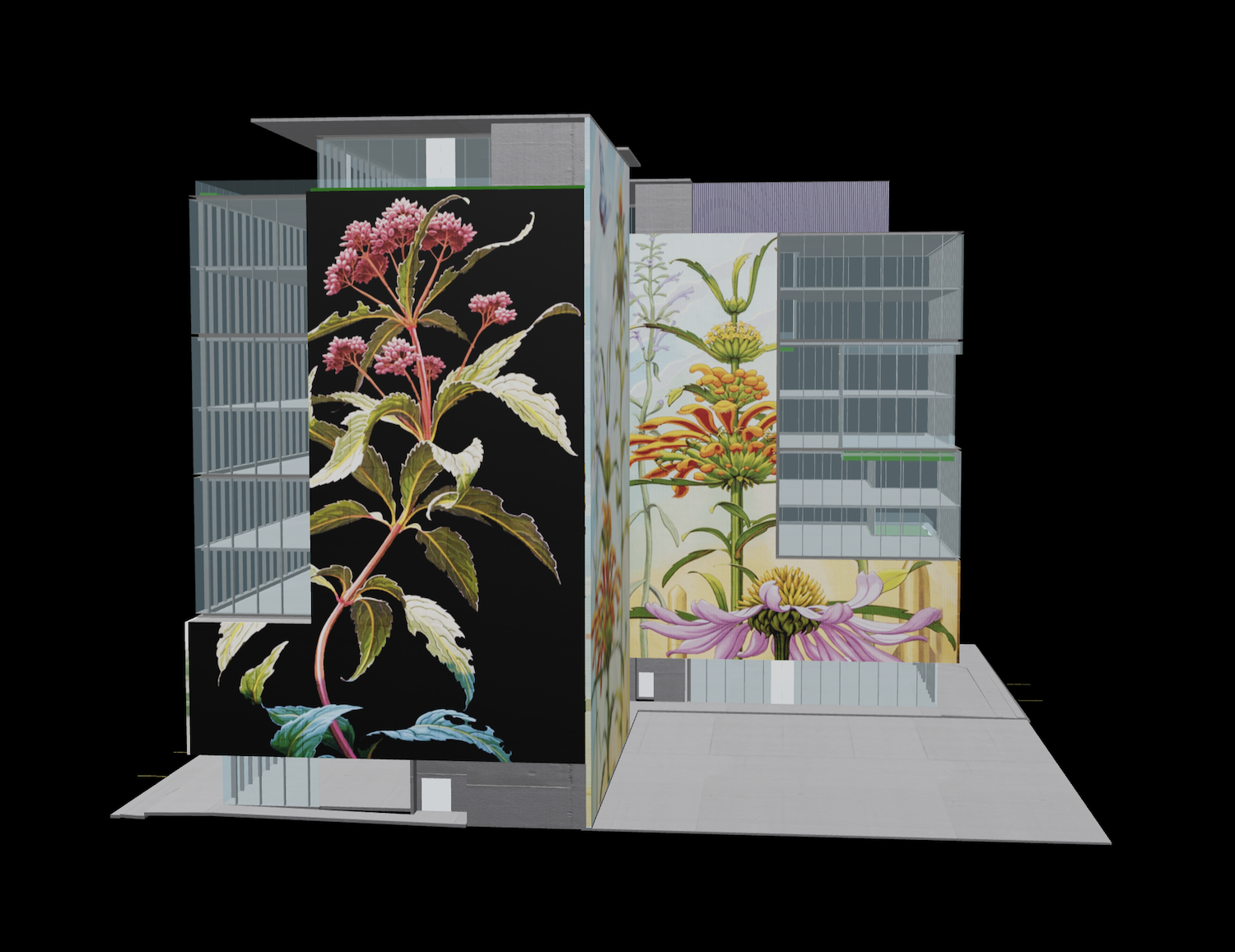
Virtual 3D model of Core Wynwood. Photo from Core Wynwood.
Other tenant amenities and services include comprehensive access, visitor management and security control system via fobs, and mobile devices with integration to tenant experience app, complementary secured bike rack area with electric bike charging stations and service area, emergency power available for tenant spaces, electric vehicle charging stations, gender-neutral bathrooms and a fully-equipped mother’s room.
Demolition permits will be needed to demolish two existing commercial buildings on Goldman’s property, which were built in 1948 and 1965.
Goldman plans to break ground on the project towards the end of this year, aiming for completion in 2024.
Subscribe to YIMBY’s daily e-mail
Follow YIMBYgram for real-time photo updates
Like YIMBY on Facebook
Follow YIMBY’s Twitter for the latest in YIMBYnews

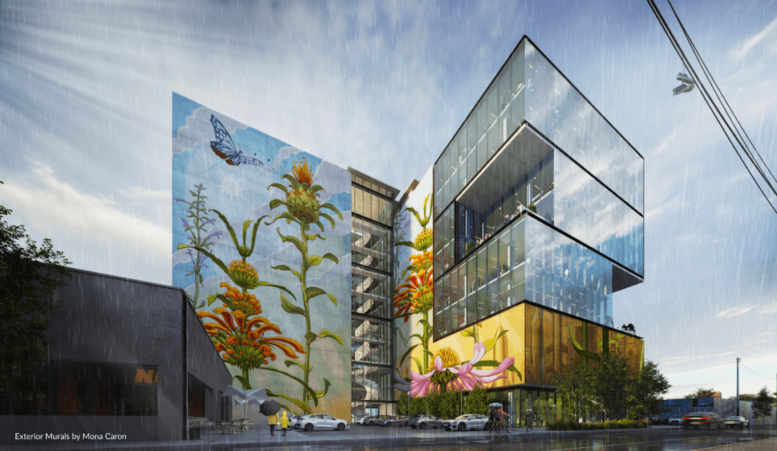
Be the first to comment on "Goldman Properties Plans 9-Story Glass Office Building With 140,000 Square Feet In Wynwood, Miami"