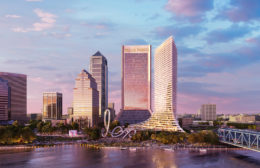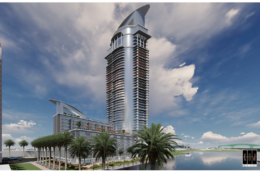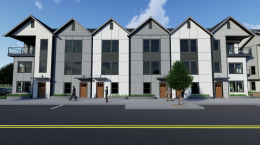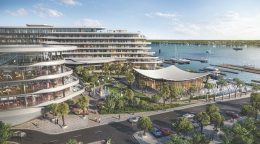New York City Developers Propose Bjarke Ingles Group-Designed 44-Story Mixed-Use Skyscraper For Downtown Jacksonville’s Riverfront
American Lions LLC, a joint venture between New York City-based residential developers Fetner Properties and the Lions Group, have proposed to develop a 44-story residential building on the site of the Former Jacksonville Landing site in Downtown Jacksonville, beside the planned Perkins & Will-designed 7-acre park at Riverfront Plaza along Independent Drive West. The tower would rise 486-feet, which would be the third tallest in the city, and is designed by world-renown Danish architecture firm Bjarke Ingels Group (BIG). With an estimated price tag of $166.6 million, the development would bring 333 residential rental apartments along with an integrated parking garage for 330 vehicles, a 7,500-square-foot restaurant on the 43rd floor and a Skygarden Terrace with retail venues and direct access to the public park. American Lions LLC is the sole bidder in the Downtown Investment Authority’s (DIA) request for proposals for the site; plans for the BIG-designed tower were presented to a scoring committee of city officials on April 26, 2022.




