Conceptual renderings have been released for 40-story, 550-foot-tall mixed-use building planned for 500 Bay Street East along the Northbank in Downtown Jacksonville, the site of the recently demolished Berkman Plaza II. Designed by Jacksonville-based KBJ Architects, who has over 70 years sculpting the Downtown skyline, and developed by PB Riverfront Revitalization of Jacksonville LLC, the building is being proposed as the potential second tallest tower in Jacksonville and would yield approximately 469 residential units including 250 apartments, 219 condos for sale and 25,000 square feet of ground floor retail. PB Riverfront managing member Park Beeler estimated the cost of the project at $170 million. Renderings were unveiled by the developer following the implosion of the previous structure, which stood on the property unfinished for 15 years.
PB Riverfront purchased the 2.02-acre site for $5,503,300 last April, and originally planned to develop a much shorter tower of 26-stories with 293 units. 500 Bay Street East spans about 88,000 square feet and is bound by the St. Johns River on the South, Catherine Street on the East, and the Berkman Plaza I residential tower on the West. The current tallest structure in Jacksonville is the 42-story, 617-foot-tall Bank of America tower at 50 North Laura Street, completed back in 1990 and designed by the late Helmnut Jahn. According to the Jacksonville Daily Record, KBJ Architects President Tom Rensing said yesterday that the group plans for the tower to be 550 feet “but it could be taller.”

500 Bay Street East. Rendering courtesy of KBJ Architects.
The renderings depict a multi-faceted residential structure rising beside a smaller multi-story building which is likely the retail and parking component. The tower appears to sport a glass exterior and feature exposed concrete perimeter columns on the northern and southern elevations. The most notable feature is the ascending curved roof parapet and crown, which points upwards towards the river.
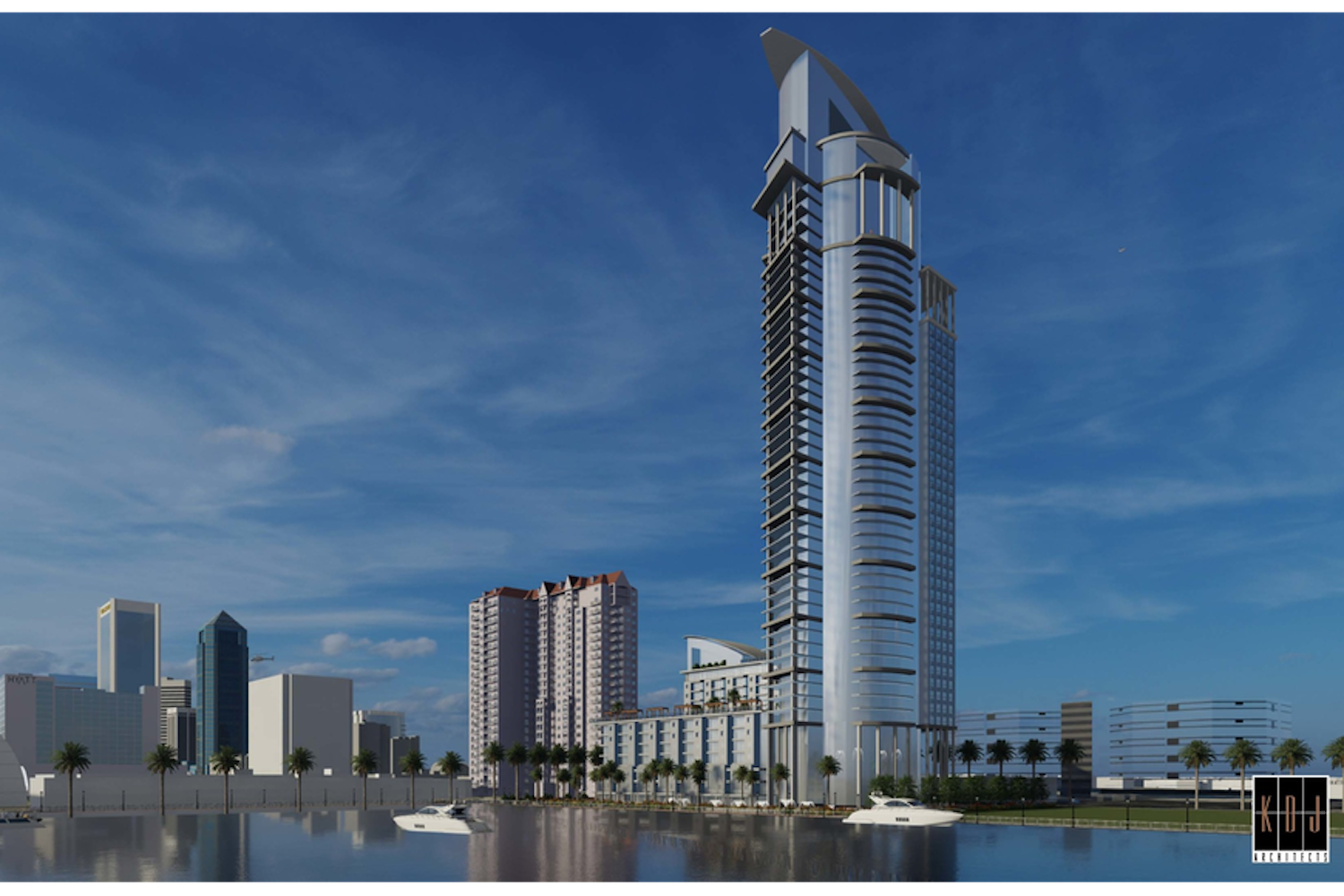
500 Bay Street East. Rendering courtesy of KBJ Architects.
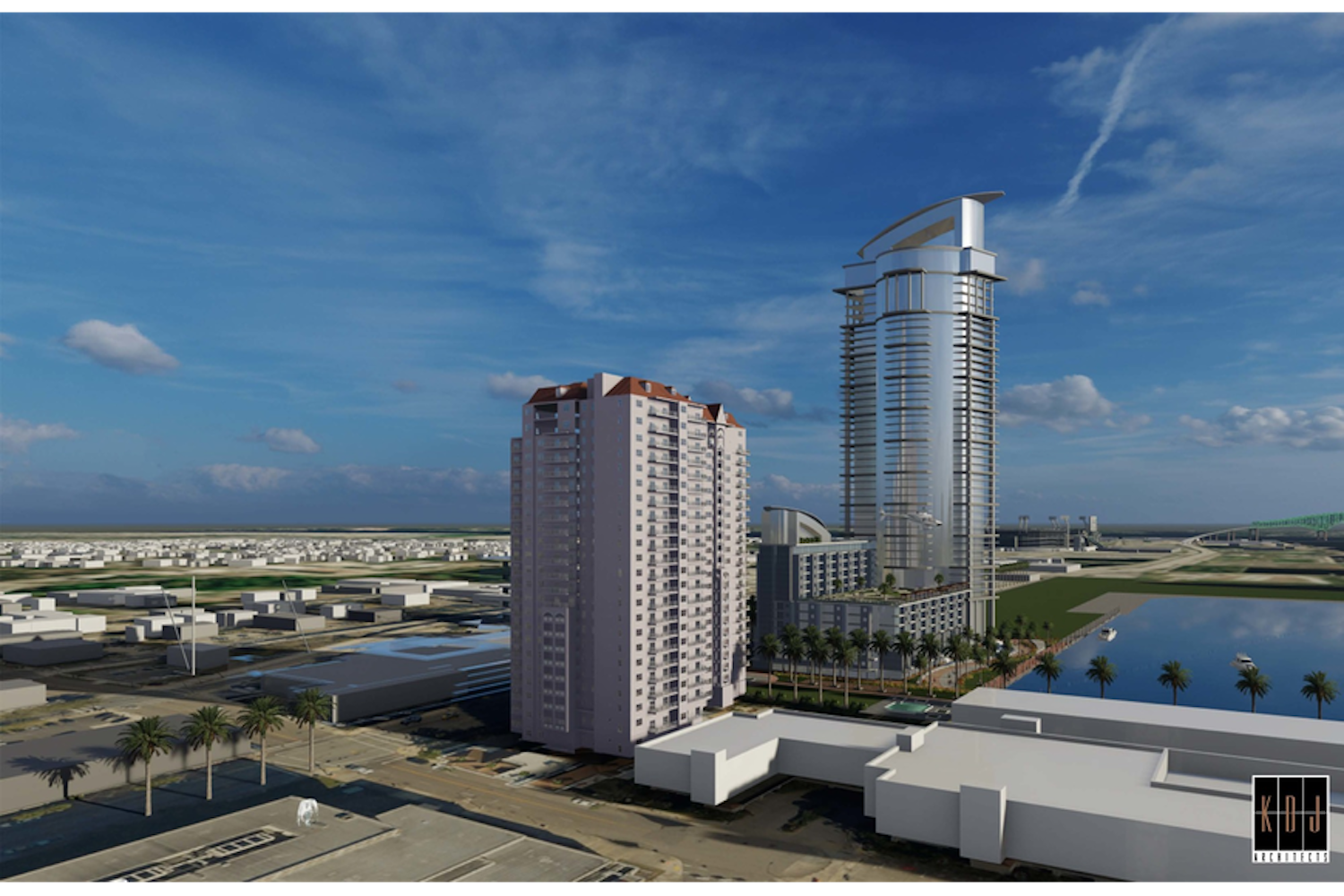
500 Bay Street East. Rendering courtesy of KBJ Architects.
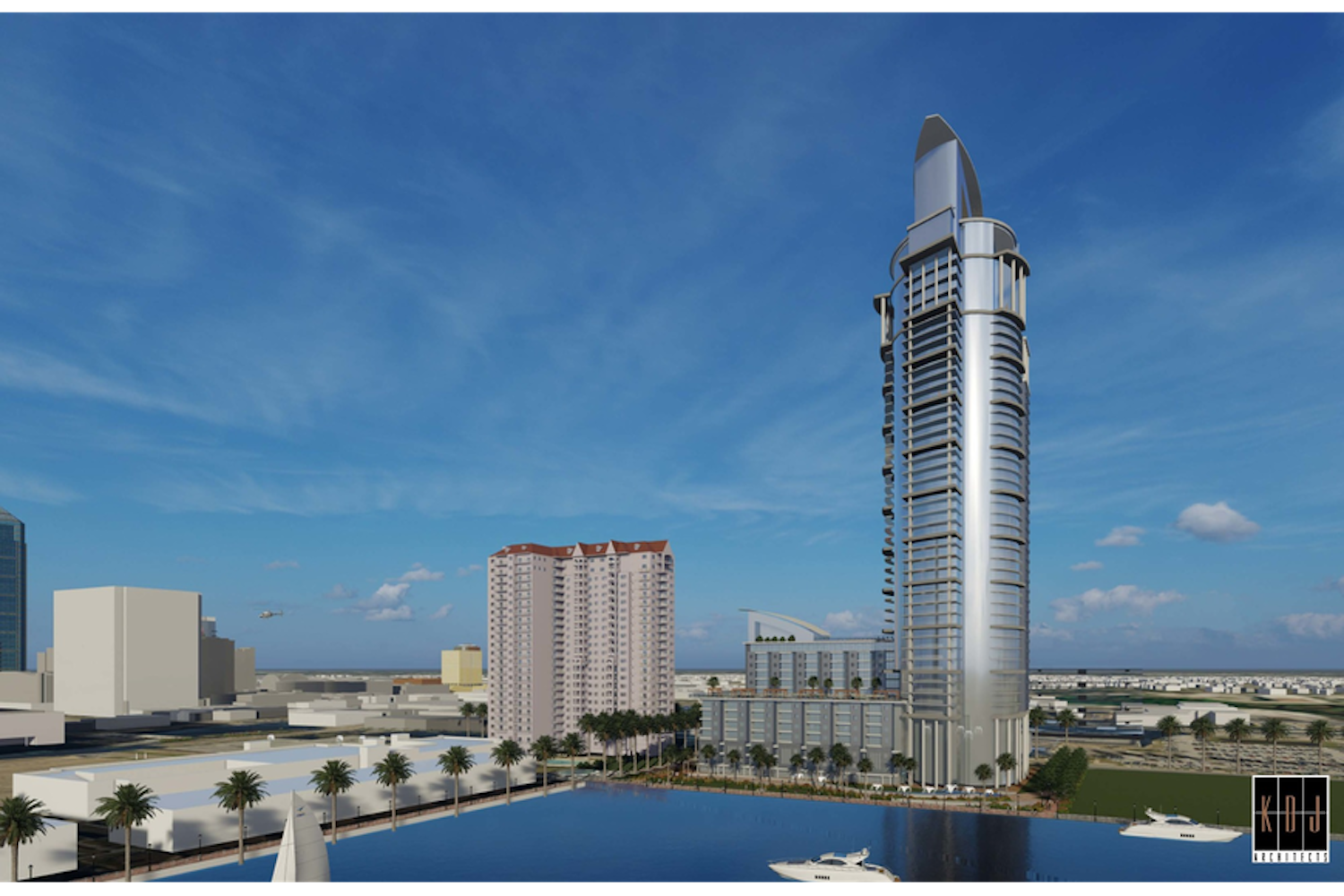
500 Bay Street East. Rendering courtesy of KBJ Architects.
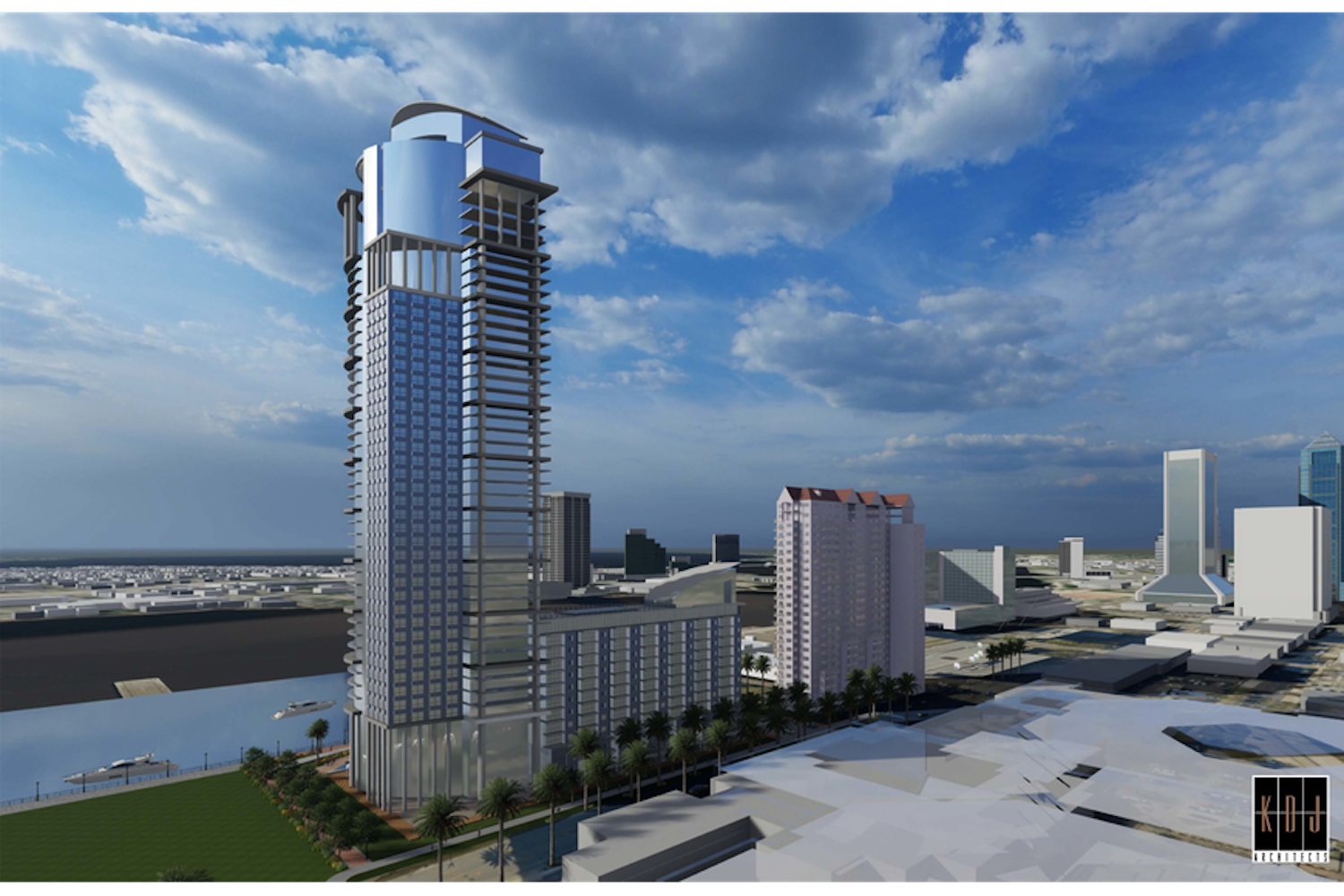
500 Bay Street East. Rendering courtesy of KBJ Architects.
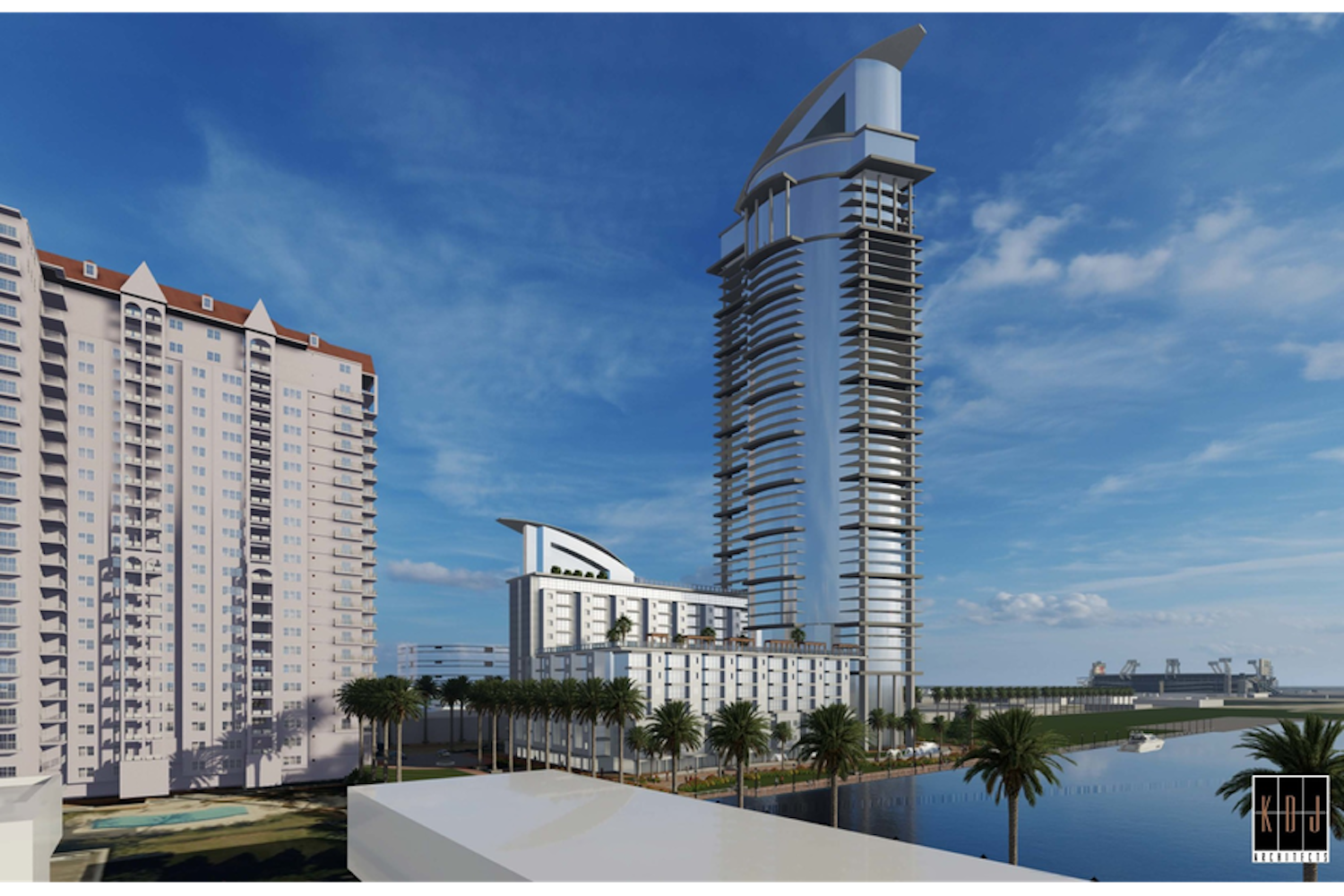
500 Bay Street East. Rendering courtesy of KBJ Architects.
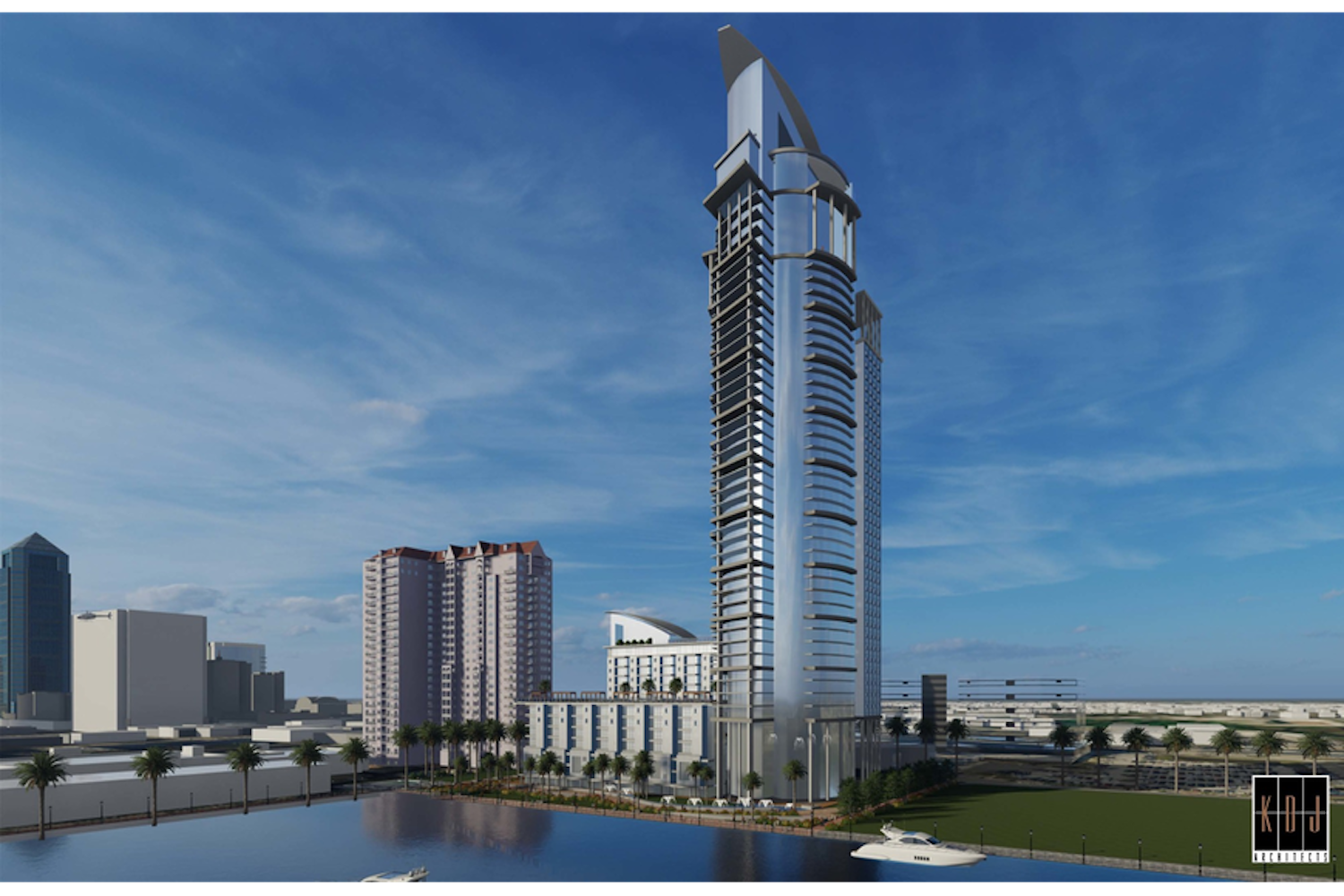
500 Bay Street East. Rendering courtesy of KBJ Architects.
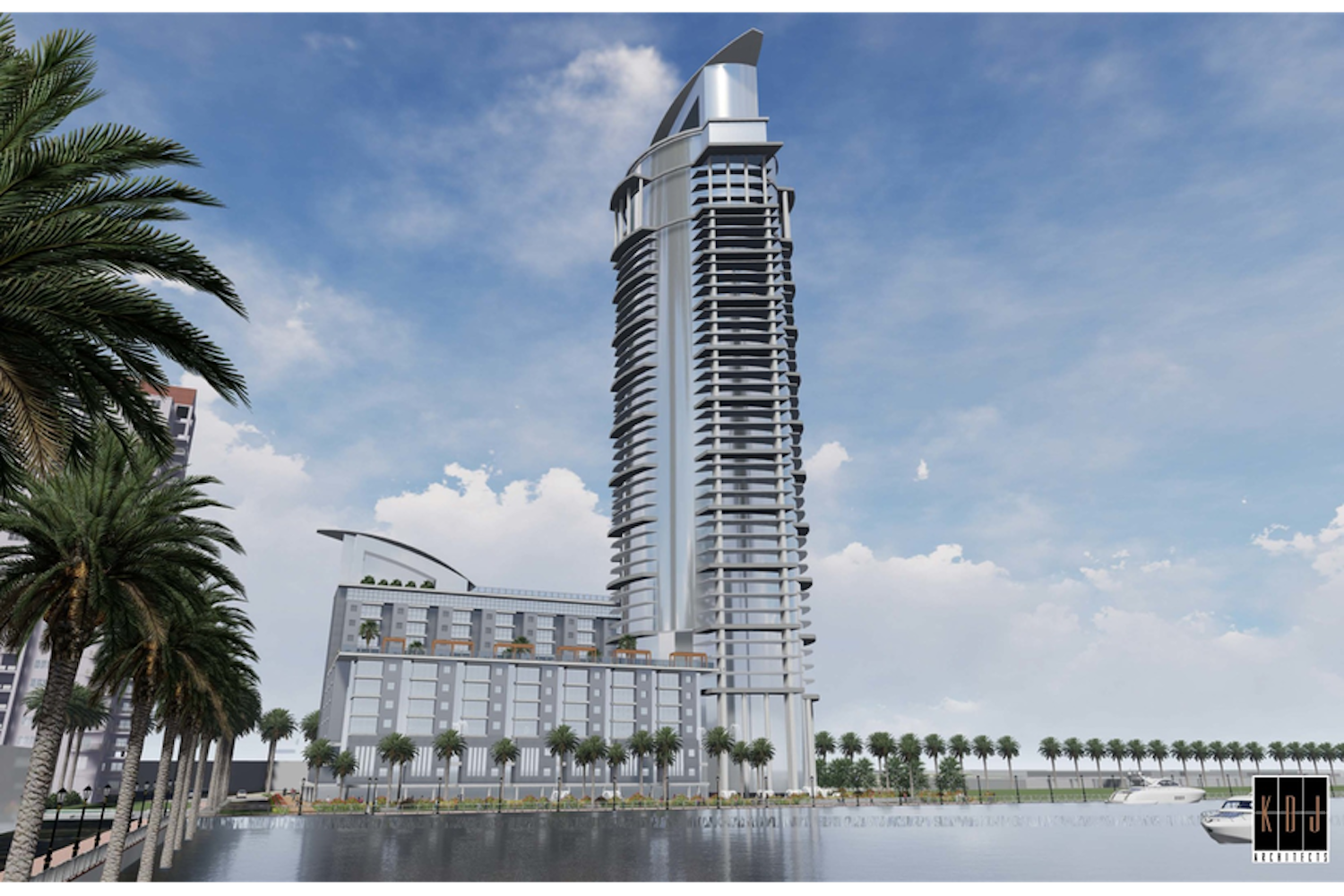
500 Bay Street East. Rendering courtesy of KBJ Architects.
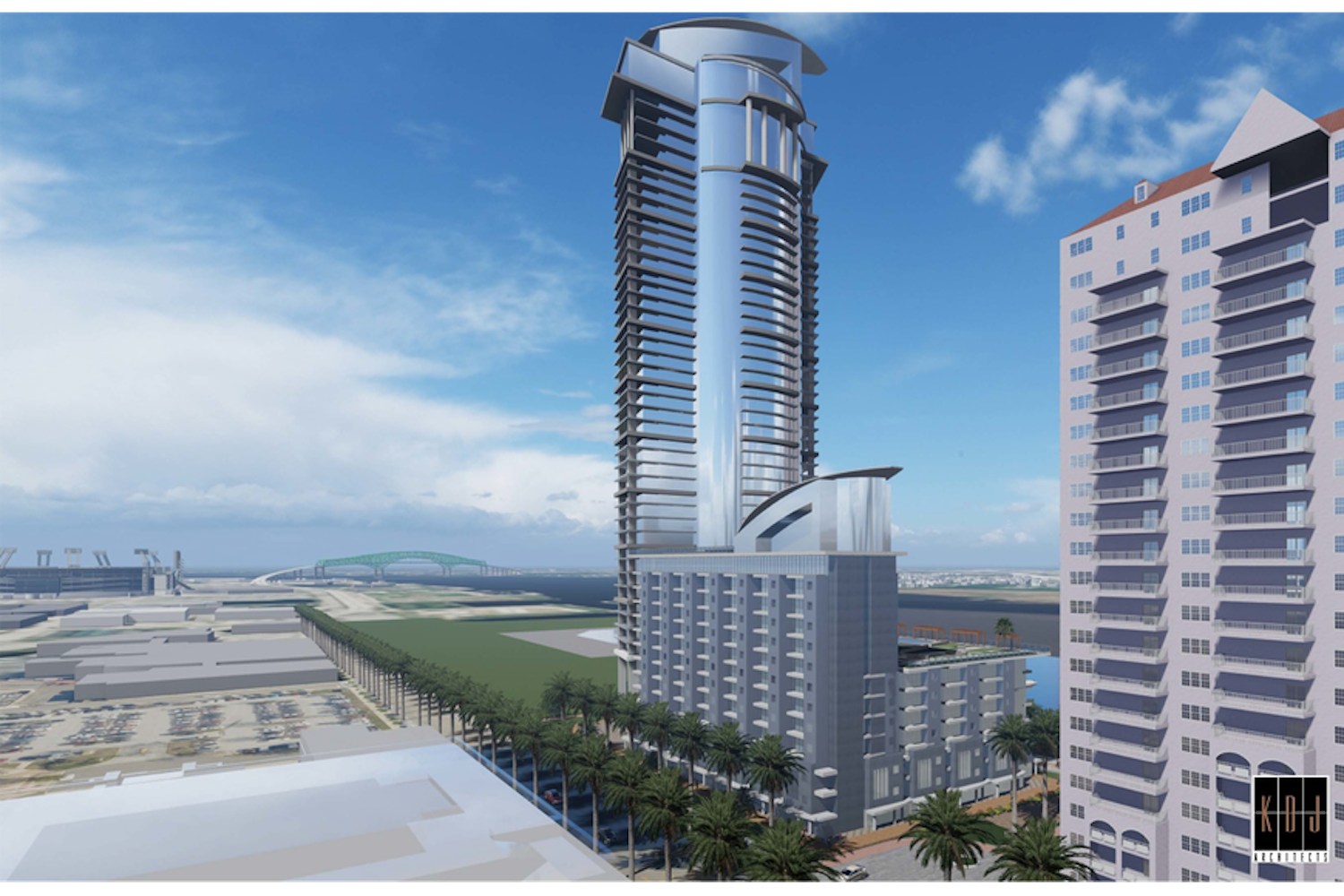
500 Bay Street East. Rendering courtesy of KBJ Architects.
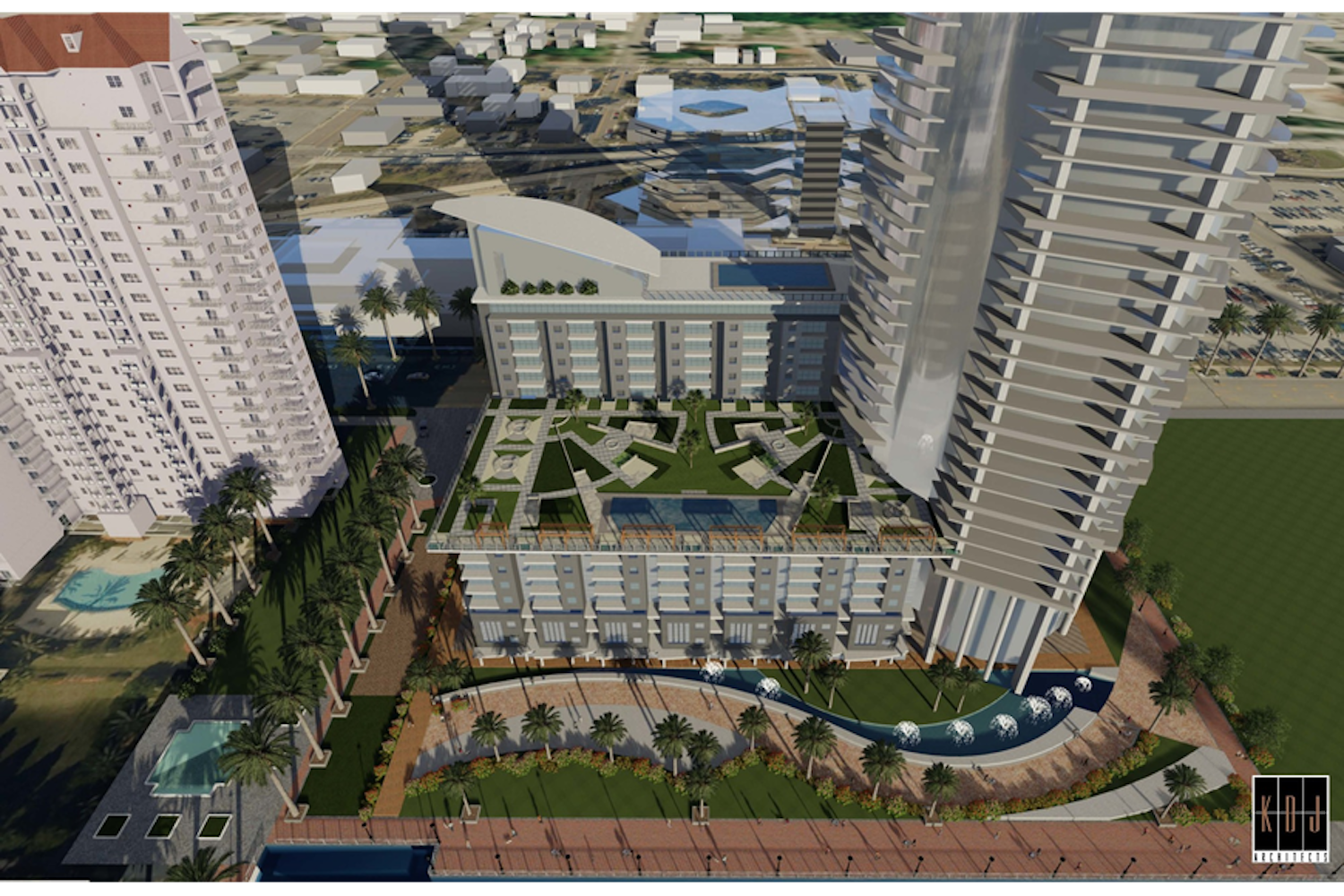
500 Bay Street East. Rendering courtesy of KBJ Architects.
Park Beeler is reportedly planning to submit the design proposal to the City’s Downtown Development Review Board for conceptual review some time next month.
Subscribe to YIMBY’s daily e-mail
Follow YIMBYgram for real-time photo updates
Like YIMBY on Facebook
Follow YIMBY’s Twitter for the latest in YIMBYnews

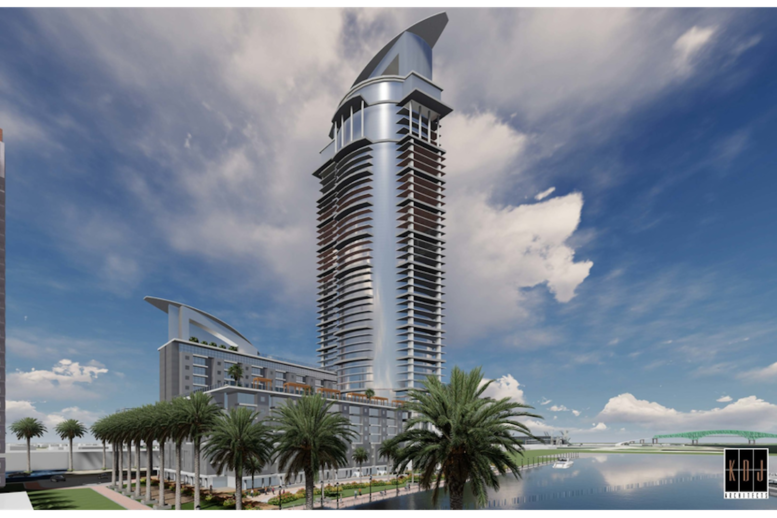
Has the General Contract been awarded?
Not yet. The developer will announce that soon.
Hi I’m 61 years old live in Manhattan kids are grown have section 8 voucher 1800$ a month
Paramount Miami Worlcenter???