Jacksonville‘s Downtown Development Review Board (DDRB) has granted approvals for the construction of Johnson Commons, a 91-unit townhome community in the historic LaVilla District of the Downtown area. Designed by Marquis Latimer + Halback and being developed between Corner Lot Development Group and JWB Real Estate Capital LLC, the project is located on three mostly vacant city blocks totaling 3.45 acres of land bounded by West Adams Street to the north, Stuart Street to the west, West Forsyth Street to the south and Lee Street to the east, with the intersections of John Street and Houston Street centered in the middle. The community will be transit-oriented as the LaVilla Subway Station and Greyhound Intercity Bus Terminal are within walking distance.
The design for Johnson Commons was conceptually approved by the DDRB back in June 2021, inspired by the neighborhoods architectural history. The homes will rise 3-stories, approximately 39-feet, and designed in the shotgun style with gabled roofs and stucco exteriors. The stucco will be painted in two tones of grey and off white. This style overall is a nod to the historic shotgun style homes that once prevailed in LaVilla. The project will built around the existing Lift Ev’ry Voice and Sing Park on the northwest corner of Houston Street and Lee Street.
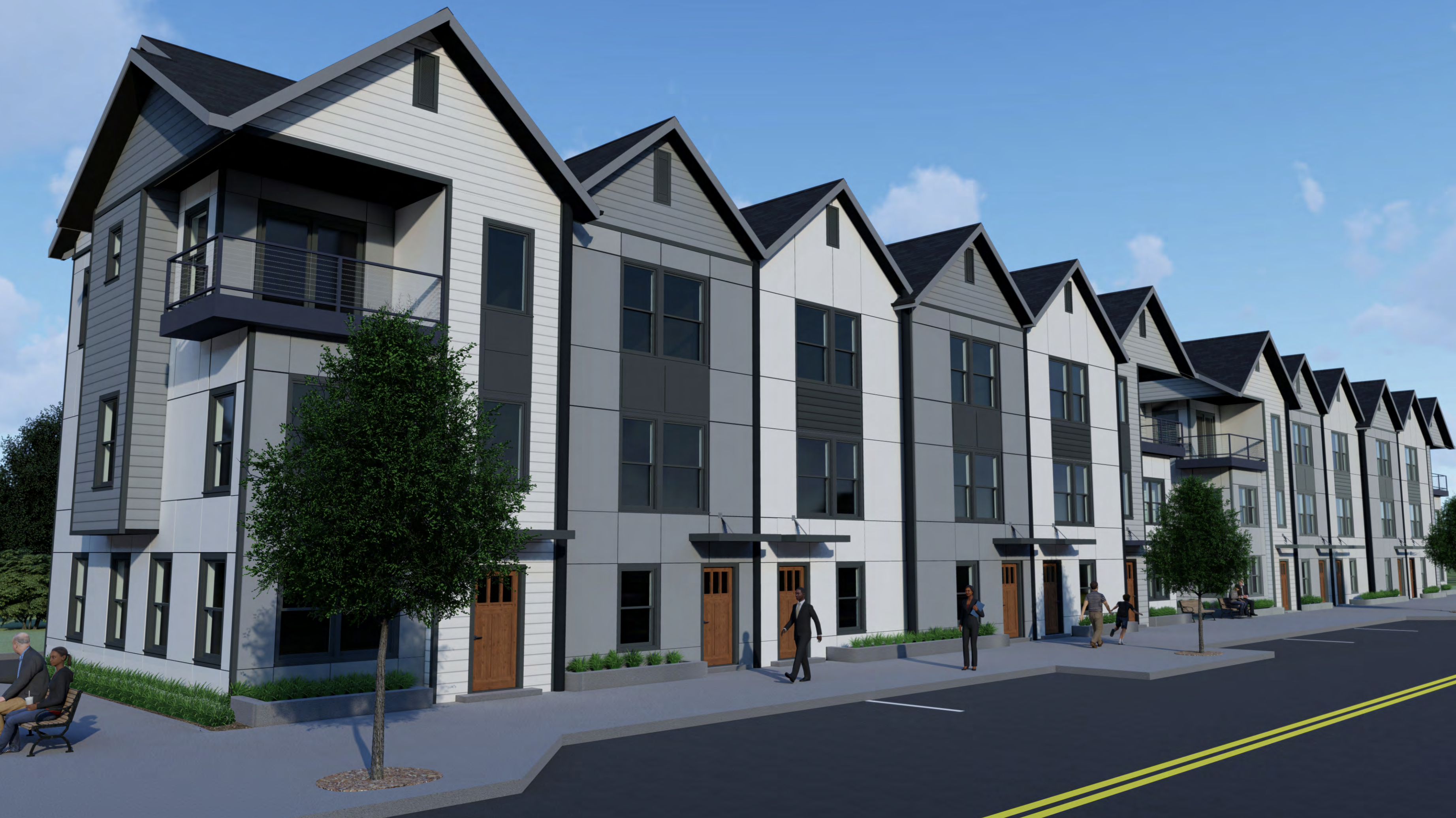
Johnson Commons. Designed by ML+H.
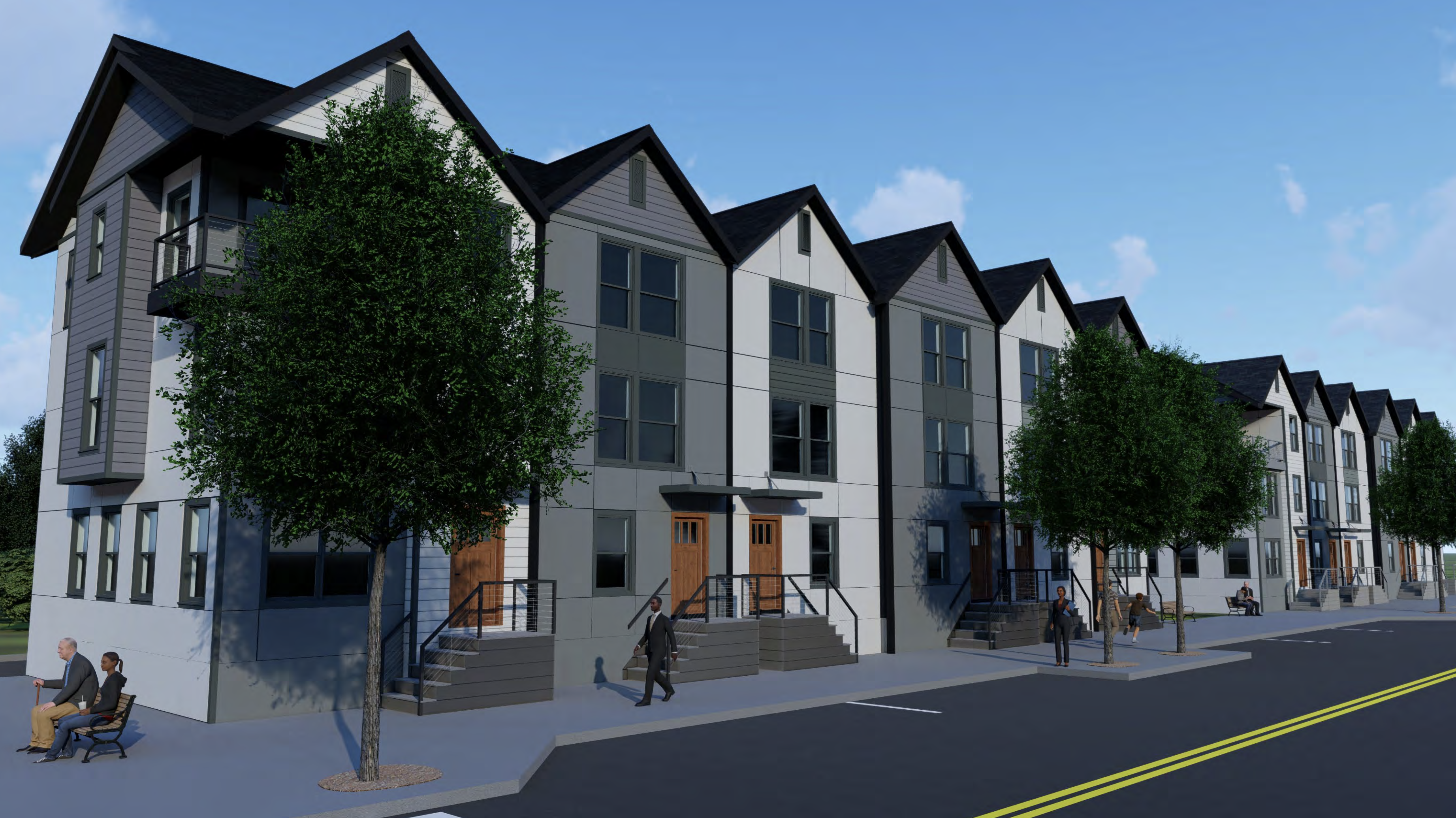
Johnson Commons (w/staircase). Designed by ML+H.
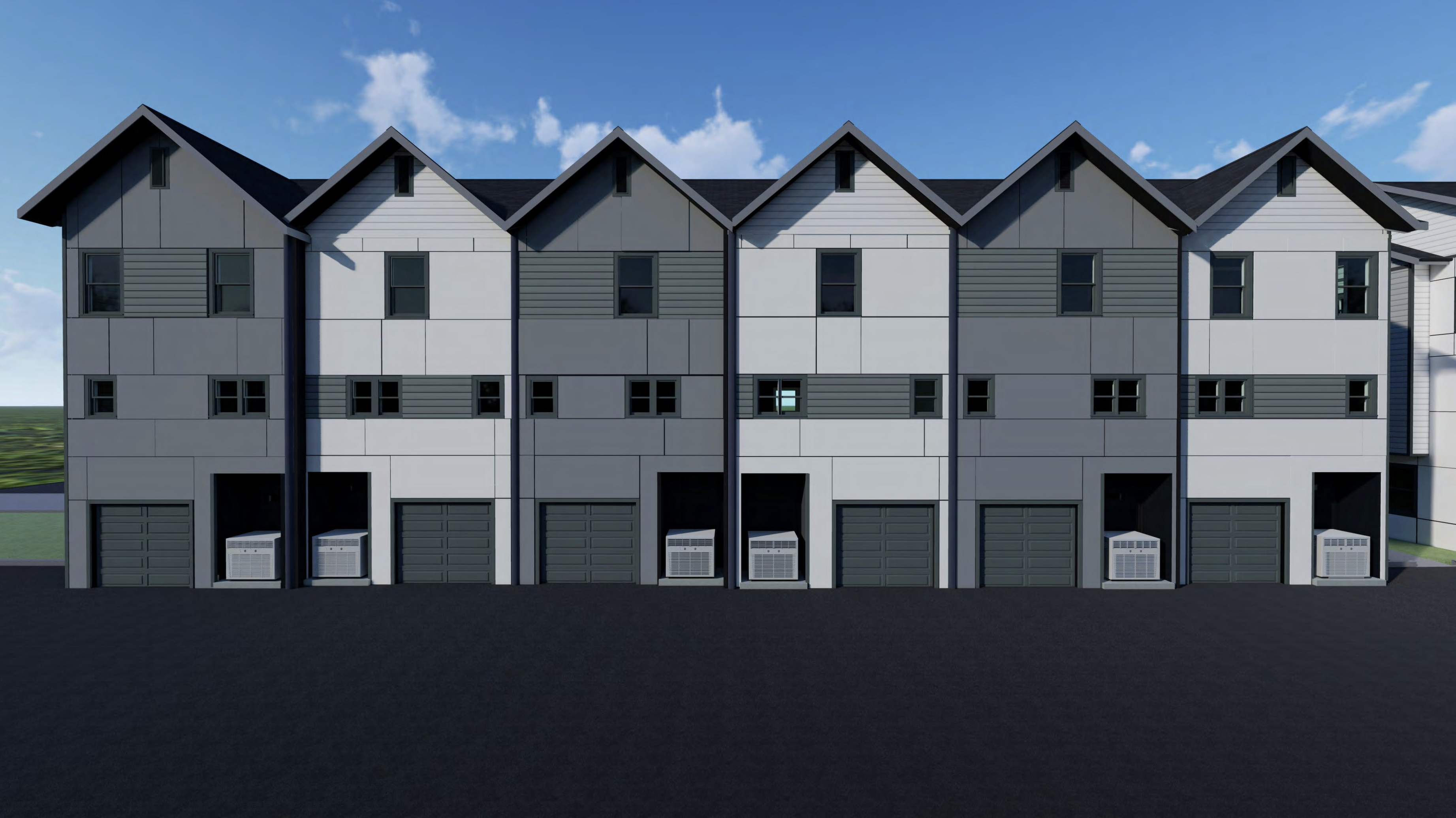
Johnson Commons. Designed by ML+H.
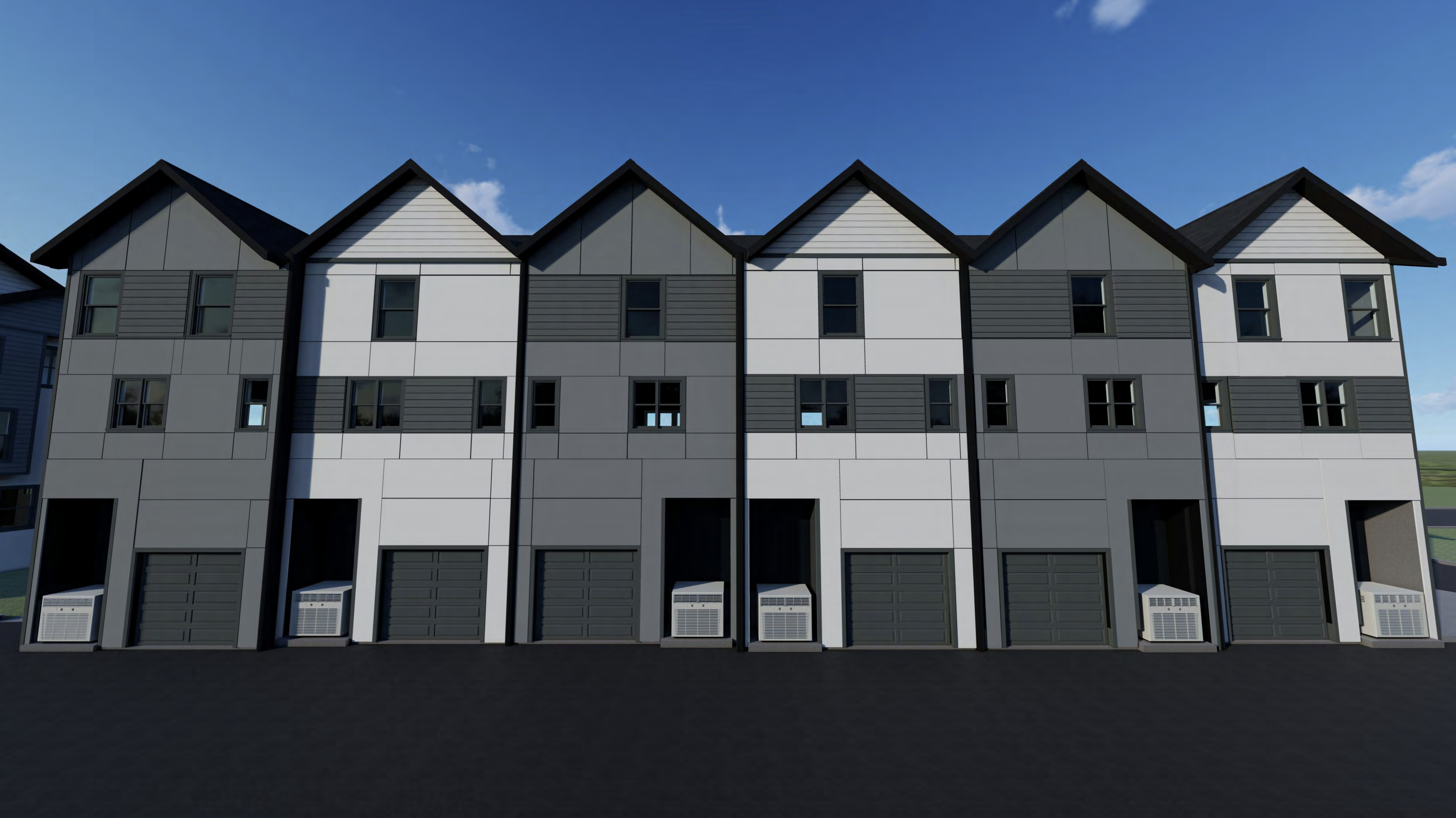
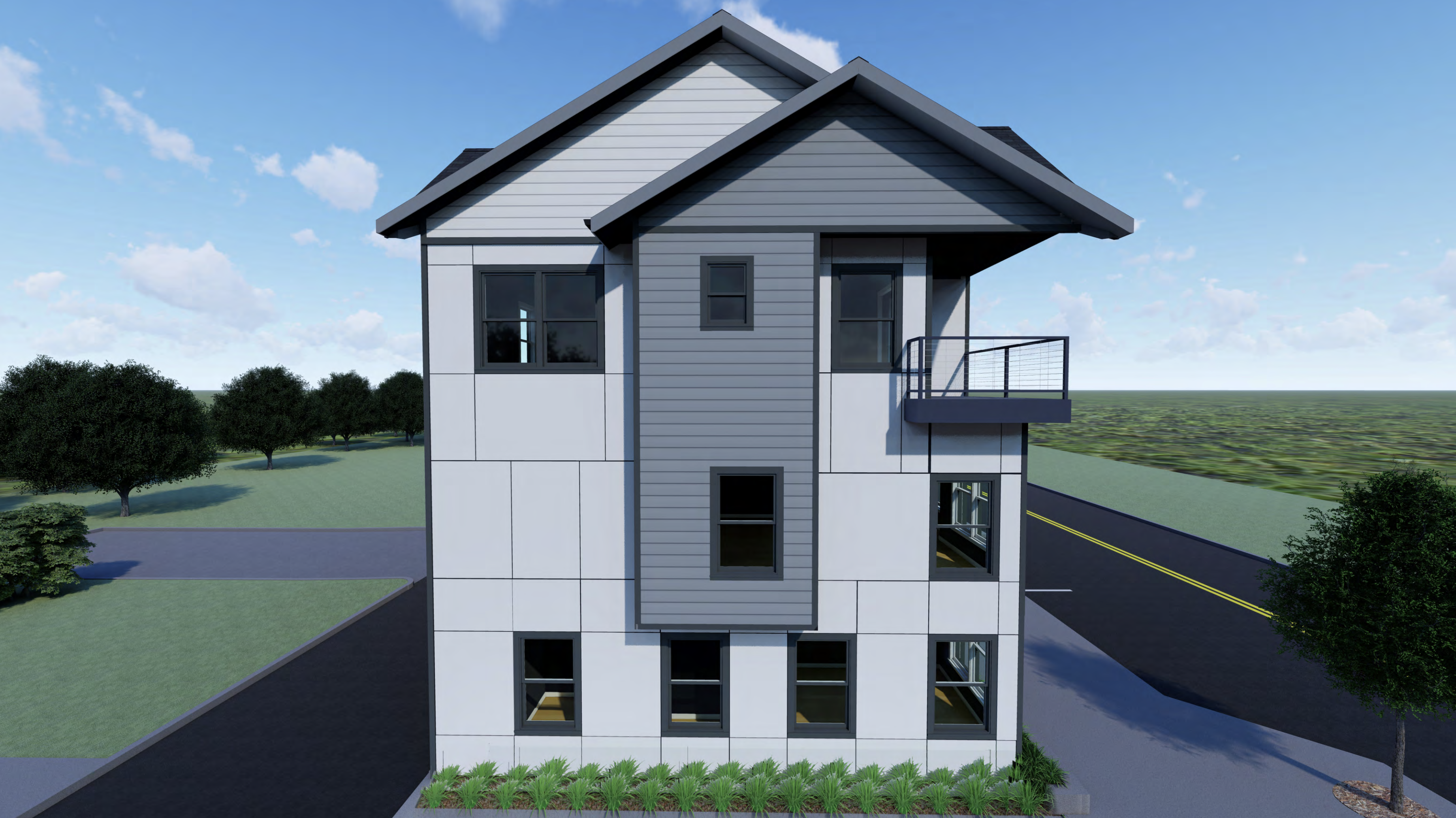
Johnson Commons. Designed by ML+H.
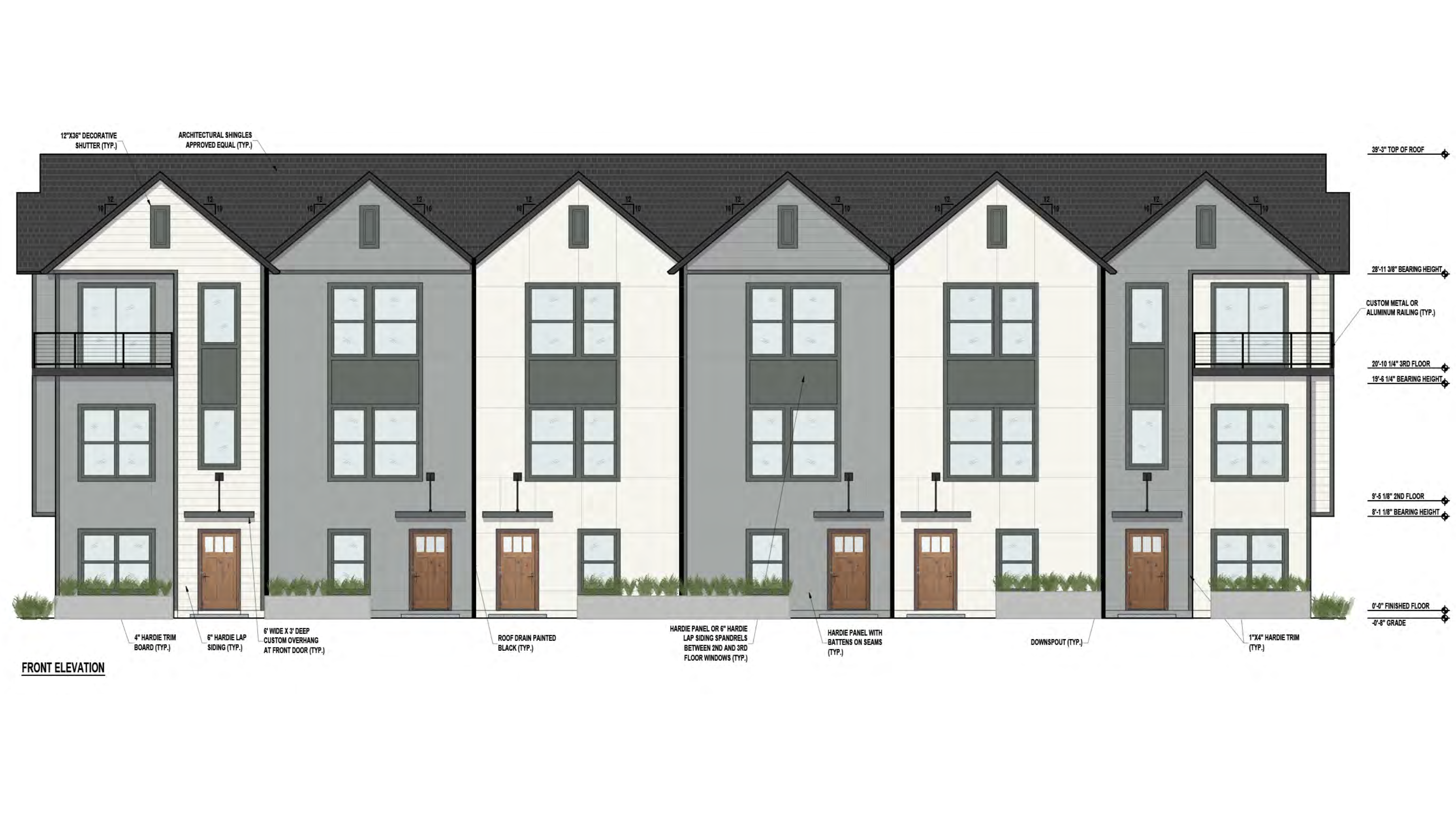
Johnson Commons. Designed by ML+H.
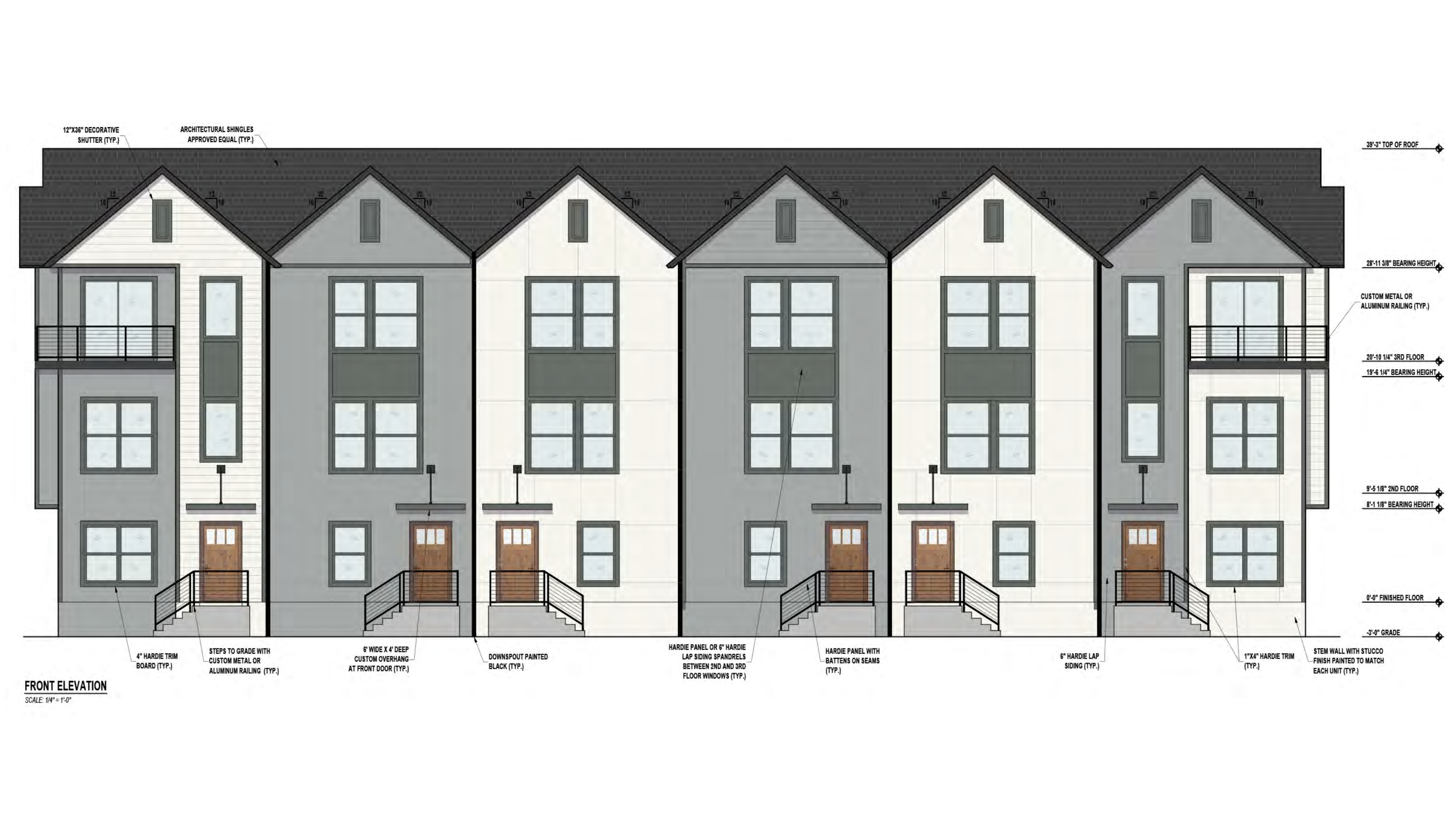
Johnson Commons (w/staircase). Designed by ML+H.
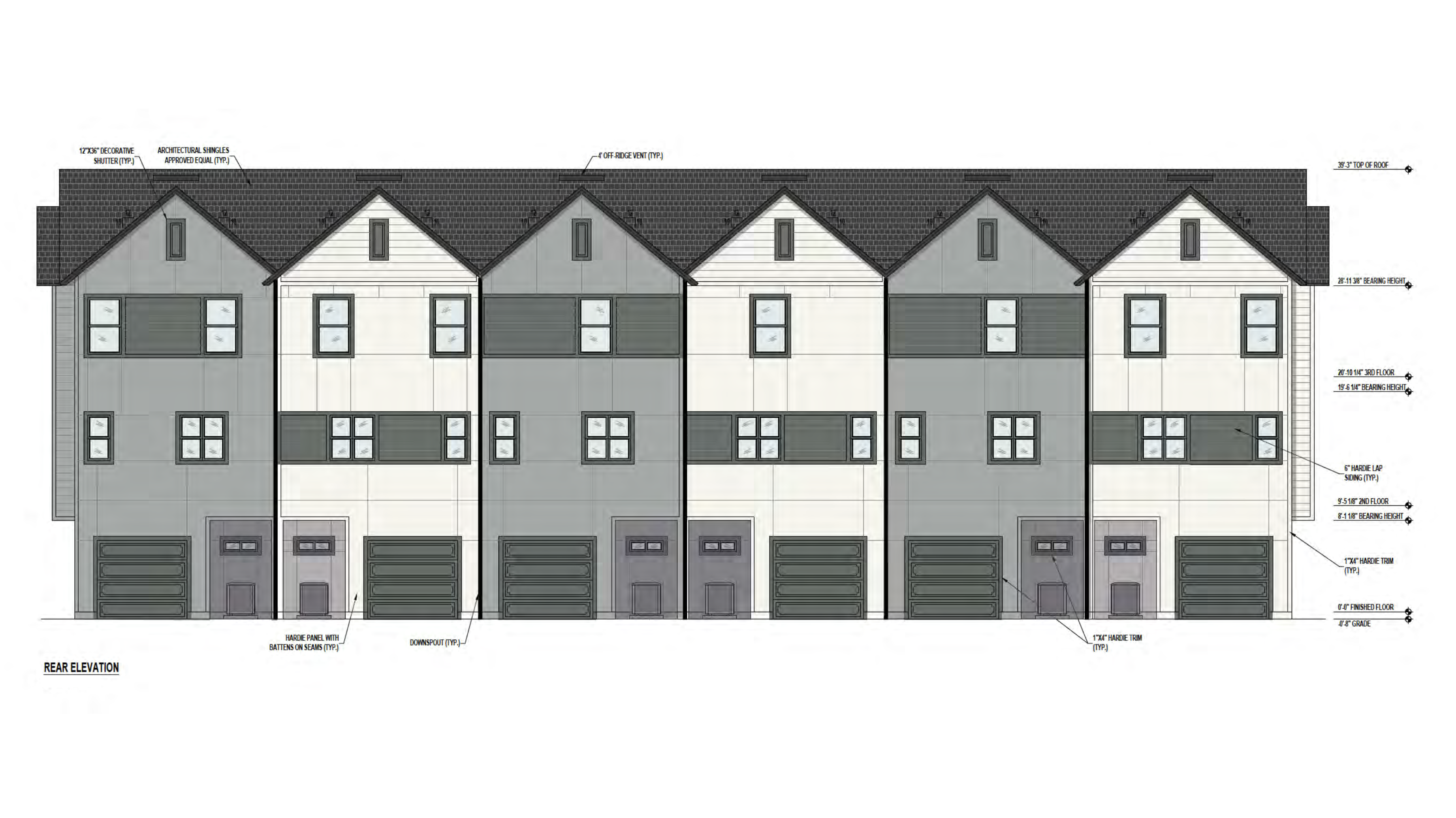
Johnson Commons. Designed by ML+H.
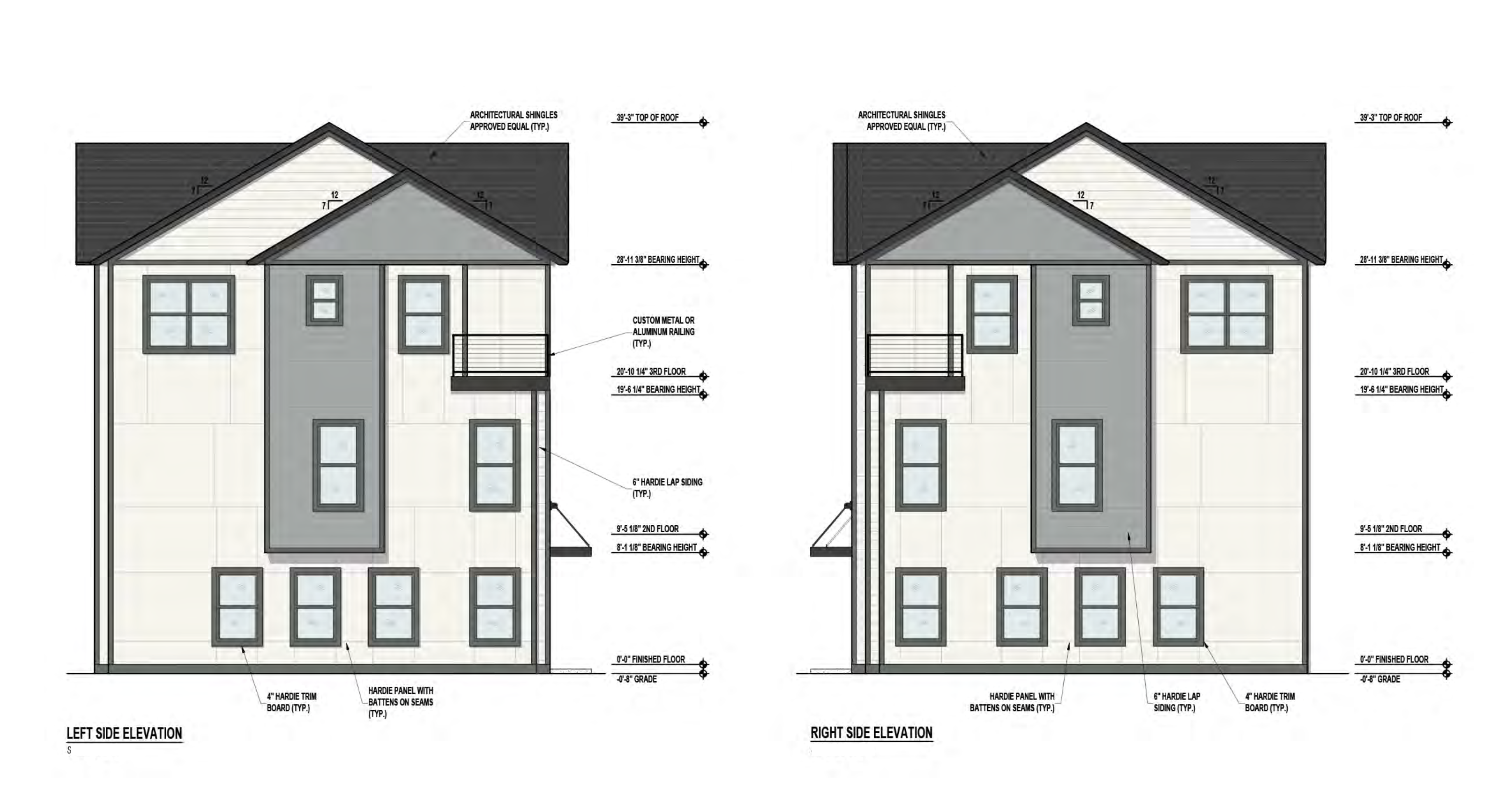
Johnson Commons. Designed by ML+H.
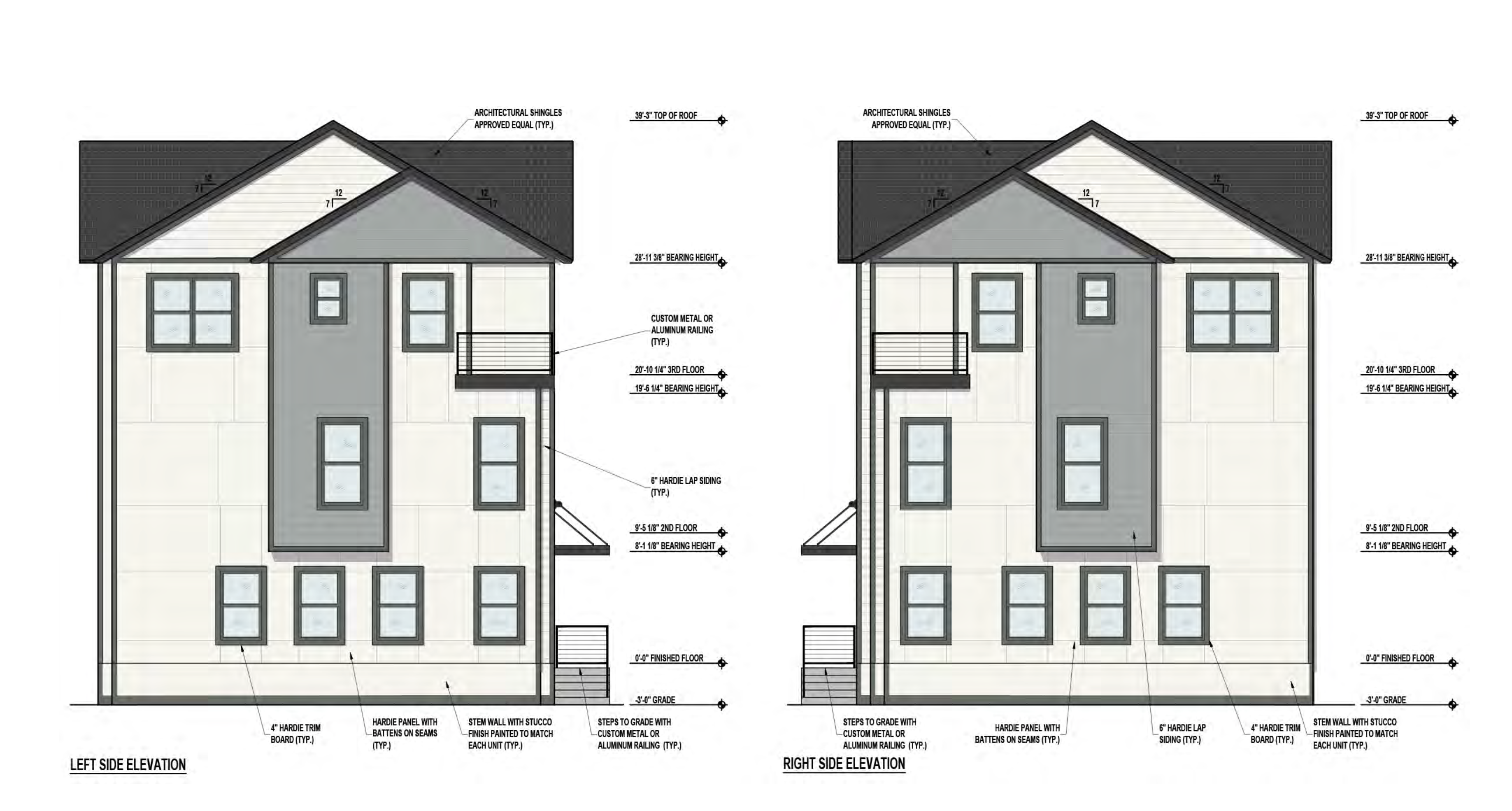
Johnson Commons (w/staircase). Designed by ML+H.
Johnson Commons is planned to be built out in two phases. The first phase involves the construction of the 91 townhomes, where each unit will measure approximately 1,400 square feet including a garage for one vehicle and most likely a 3-bedroom layout. The second phase involves the construction of a 10,000-square-foot retail establishment or mixed-use development along Forsyth Street and Lee Street, which will be filed in a separate application.
The cost of construction is estimated around $18 million.
Gai Consultants is listed as an engineer on the project. JWB Construction Group, the homebuilding arm of JWB Real Estate Capital LLC, is listed as the general contractor.
Subscribe to YIMBY’s daily e-mail
Follow YIMBYgram for real-time photo updates
Like YIMBY on Facebook
Follow YIMBY’s Twitter for the latest in YIMBYnews

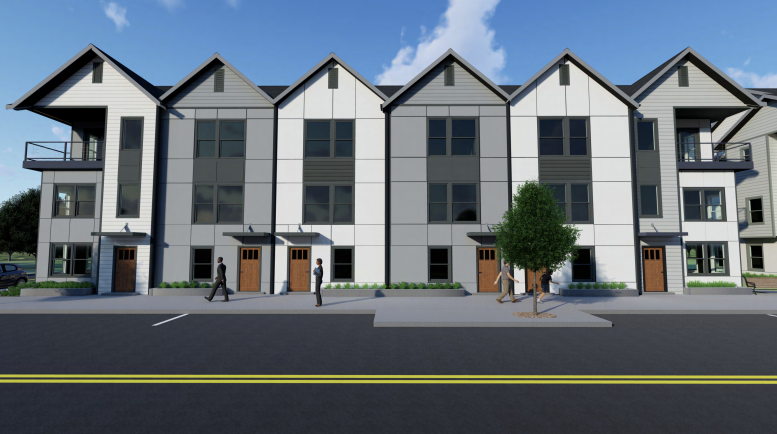
Be the first to comment on "91-Unit Townhome Development ‘Johnson Commons’ Approved In Jacksonville, Florida"