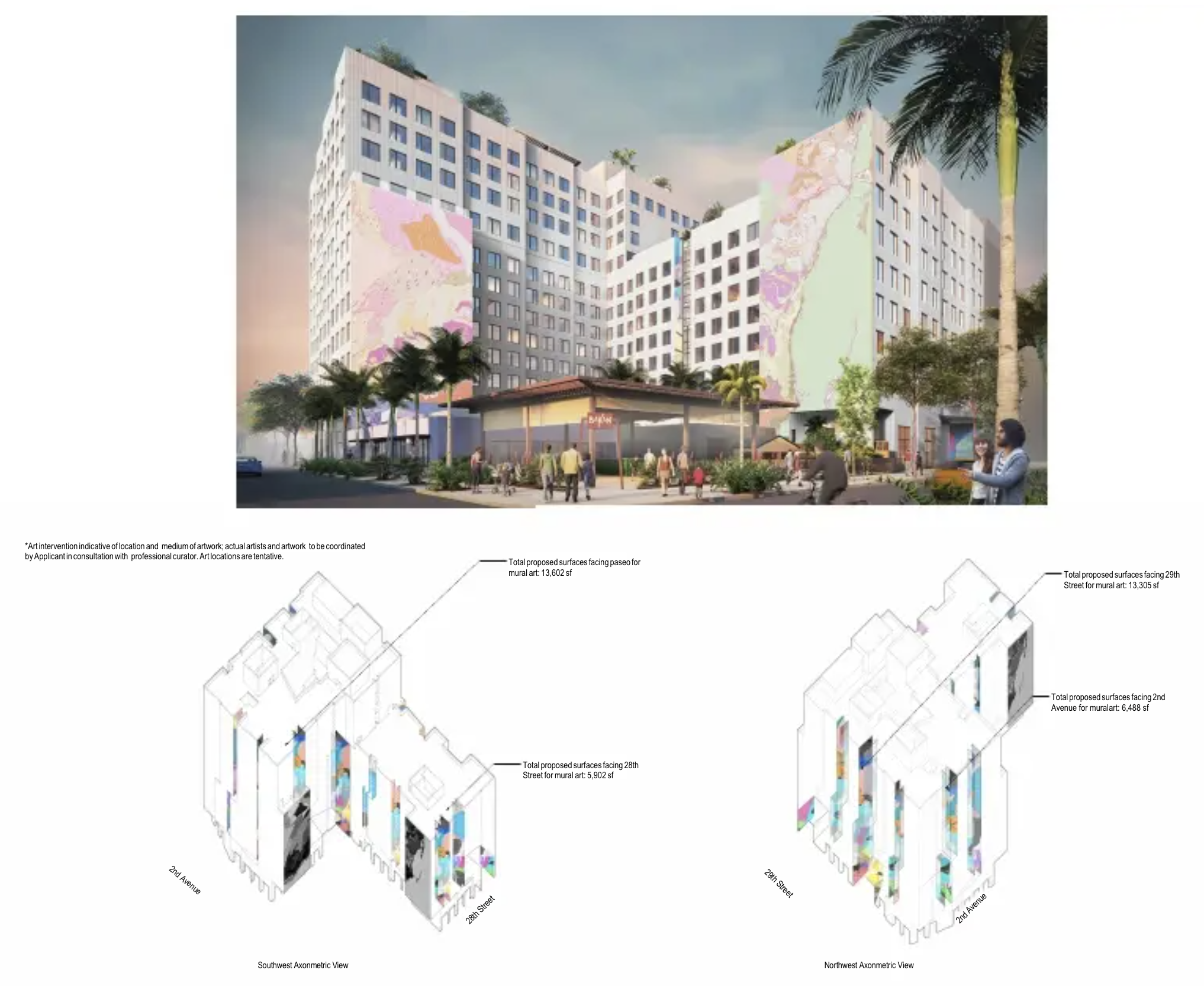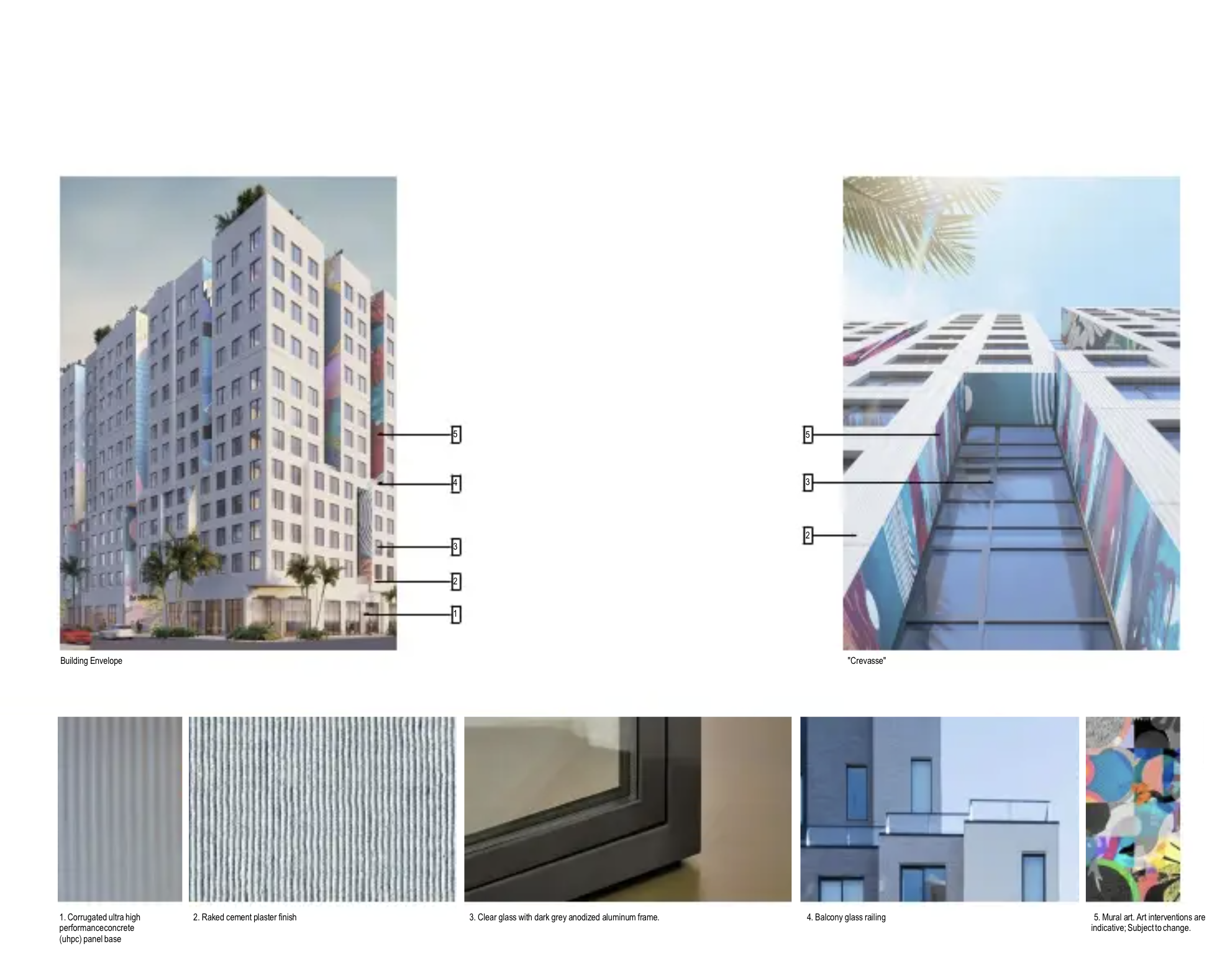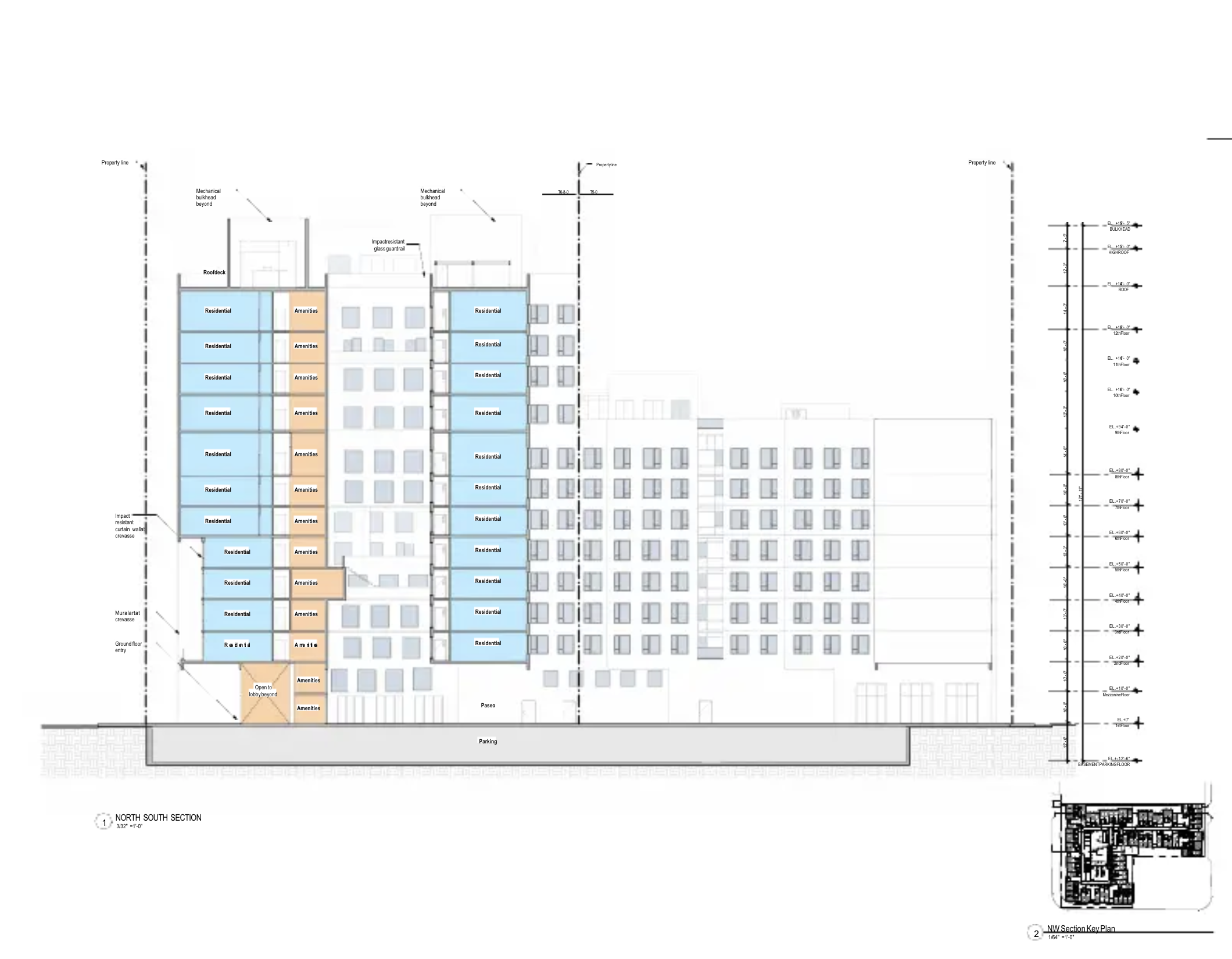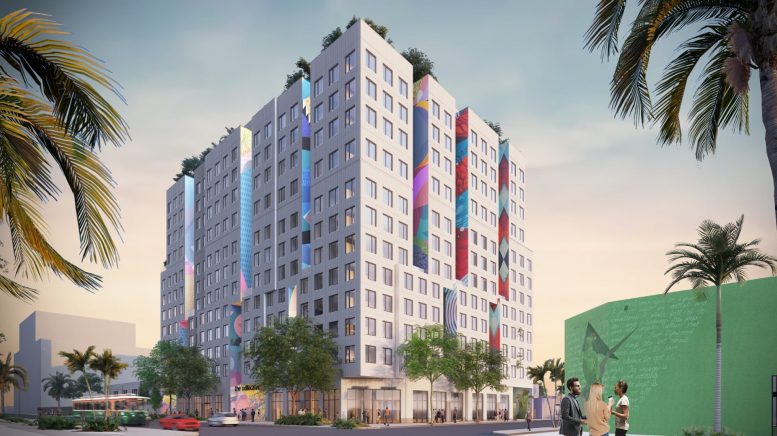New construction and demolition permits have been filed for The Collective Wynwood, a 12-story mixed-use building planned to rise at 2825 Northwest 2nd Avenue in Wynwood, Miami. Designed by nArchitects with Corwil Architects as the architect of record for Wynwood Gateway II, LLC, an entity managed by New York City-based The Collective, $210 million will be invested in to the development for the construction of 351,443 square feet of space including 108 communal living units, 70 lodging units, 9,508 square feet of ground floor retail, 82,000 square feet of shared amenities and 163 underground parking spaces. The structure is projected to rise approximately 159-feet bound between Northwest 28th and 29th Streets.
According to city records, new construction permits are now in review after being submitted on July 6, 2021. Ortus Engineering is listed as the private provider for expedited processing. Just recently, demolition permits were filed on September 2, 2021, currently in the prescreening stage, and may also go under revision through the same private provider as the email listed for the owner of the permit filing refers to the same company. As per The Next Miami, tenants on the site where The Collective Wynwood is planned have been notified that they must vacate the property with demolition and construction permits now in process; one of those tenants being Boxelder Craft Beer Market, which has been told it must leave by October 31.

The Collective Wynwood. Designed by nArchitects.

The Collective Wynwood, designed by nArchitects.
“We strongly believe that our vertically integrated model will be as successful in Miami as it has been in London,” Reza Merchant, founder and CEO of the Collective, said in a statement.

The Collective Wynwood. Designed by nArchitects.

The Collective Wynwood. Designed by nArchitects.

The Collective Wynwood. Designed by nArchitects.
Lodging units at The Collective Wynwood are likely to range from 330 to 1,049 square feet, while the communal apartments would range from 1,083 square feet with four bedrooms to 2,395 square feet with six bedrooms, meaning several tenants will share a single apartment. Each floor will have some sort of amenity, those of which include co-working spaces, meeting rooms, rooms with physical games, virtual gaming rooms, a communal kitchen, a library, a fitness center, an artist workshop/studio, a garden, a pool deck atop the 8-story setback of the building, and a roof deck on the 12th story. The building will also have a paseo and courtyard for pedestrians to walk through it.
No contractor is listed for demolition, but the cost of the work is estimated at $52,325.
Based on the time frame of the permit filings, demolition may begin by the end of the year and construction could commence some time in 2022.
Subscribe to YIMBY’s daily e-mail
Follow YIMBYgram for real-time photo updates
Like YIMBY on Facebook
Follow YIMBY’s Twitter for the latest in YIMBYnews


Be the first to comment on "Permits Filed For The Collective Wynwood At 2825 NW 2nd Avenue In Miami"