Vertical progress is now underway for Metro Edgewater, a 32-story mixed-use tower under construction in what is referred to as the Paraiso District of Edgewater in Miami. Formely known as Paraiso Place, the building is designed by Pablo Burgos of Burgos Lanza & Associates with JFS Design as the landscape architect. The property is addressed as 452 Northeast 31st Street according to city records, and is planned to give rise to a 373-foot-tall structure yielding 520,638 square feet of new real estate. The developer is Carlos Ortiz listed as Metro Edgewater LLC, a subsidiary of Prodesa International LLC.
A recent instagram post from shell contracting firm L&R Structural Corp reveals the current state of the construction site. Several perimeter columns have now been formed and poured in around the northern section of the site parallel to Northeast 31st Street, while several others are in the formation process near the colorful parking garage of the Grand Paraiso Condominium to the east. Towards the center of the aerial photo, foundation work can be seen making rapid progress as rebar continues to be laid out in preparation for concrete pouring. The outline of what will eventually become the towers core wall and elevator shaft can be seen placed right in the center of the foundation.
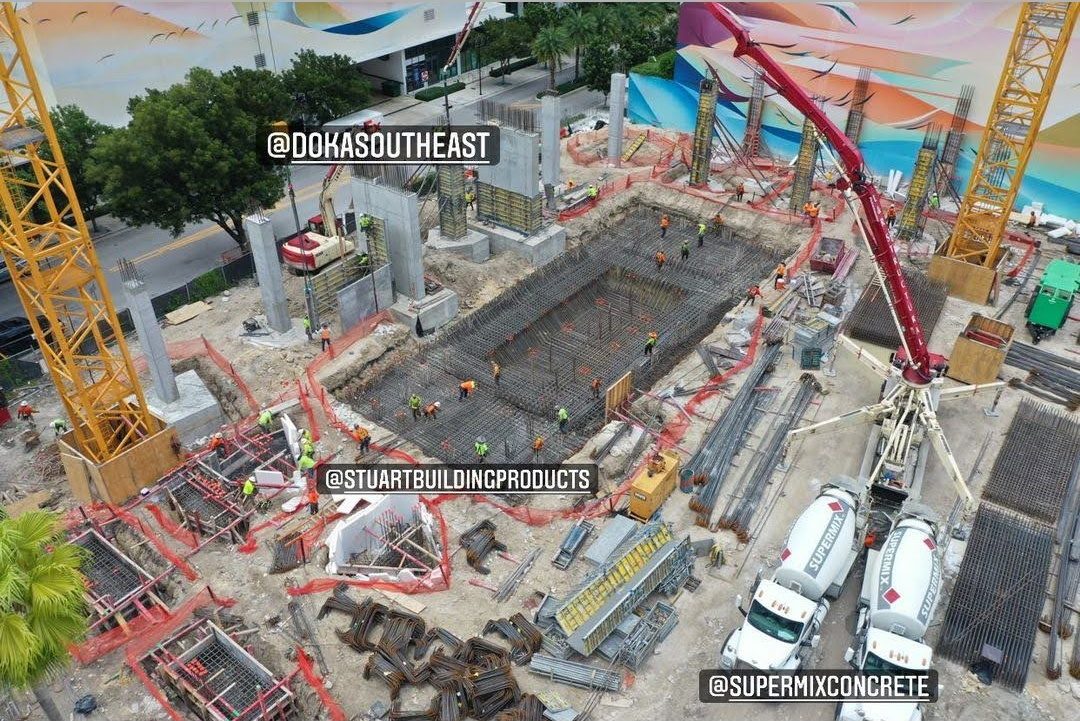
Metro Edgwater. Image courtesy of L&R Structural Corp.
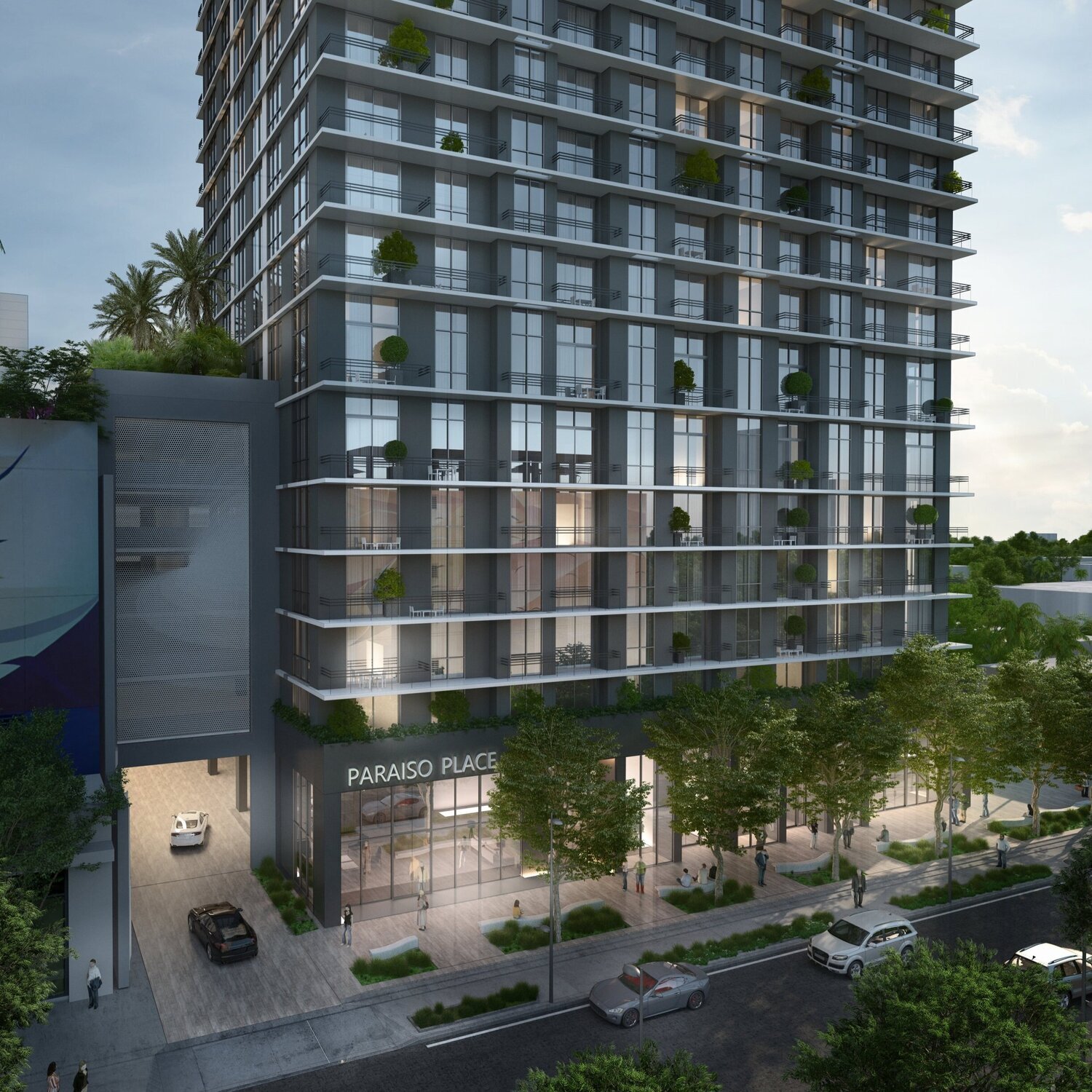
Metro Edgewater. Designed by Burgos Lanza Architects & Planners.
Pablo Burgos’ design for Metro Edgewater is in context with the surrounding architecture in the neighborhood, as it blends in well with its walls of balconies enclosed in glass and large floor-to-ceiling windows. The ground floor level will welcome tenants and guests through a double height lobby with an aluminum-framed impact glass system. Access to the parking garage will be located beside the building entrances
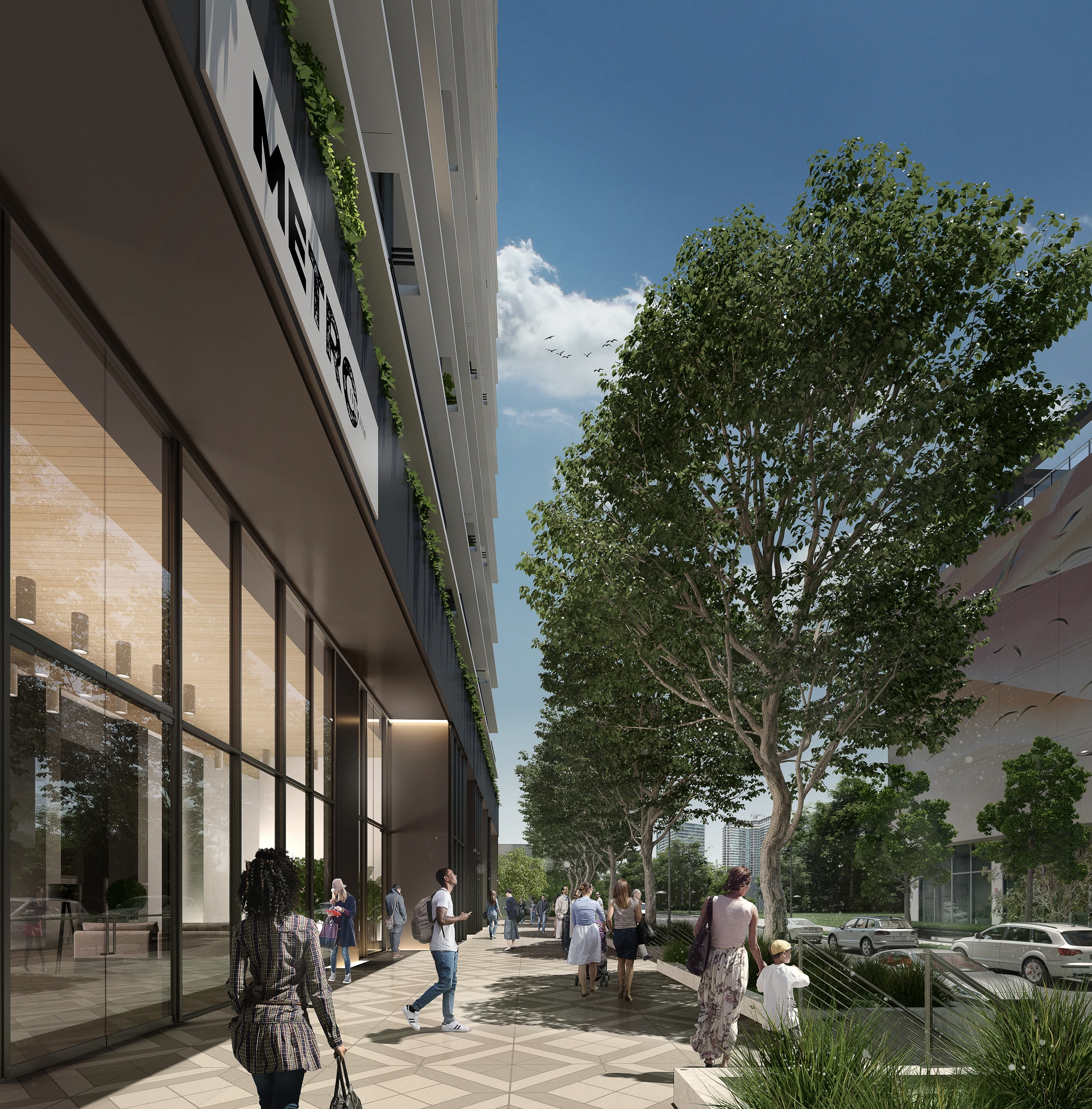
Metro Edgewater. Designed by Burgos Lanza Architects & Planners.
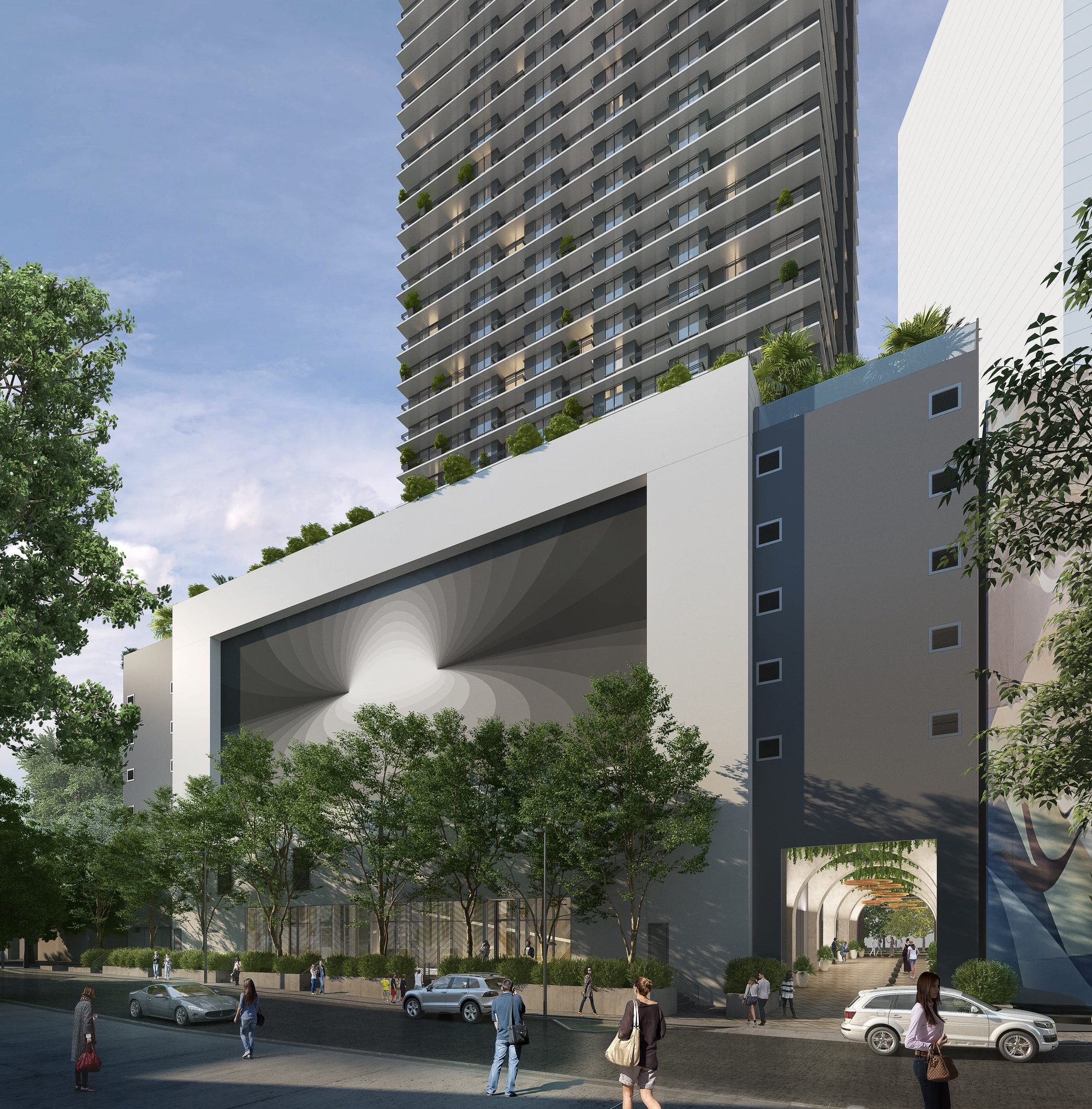
Metro Edgewater. Designed by Burgos Lanza Architects & Planners.
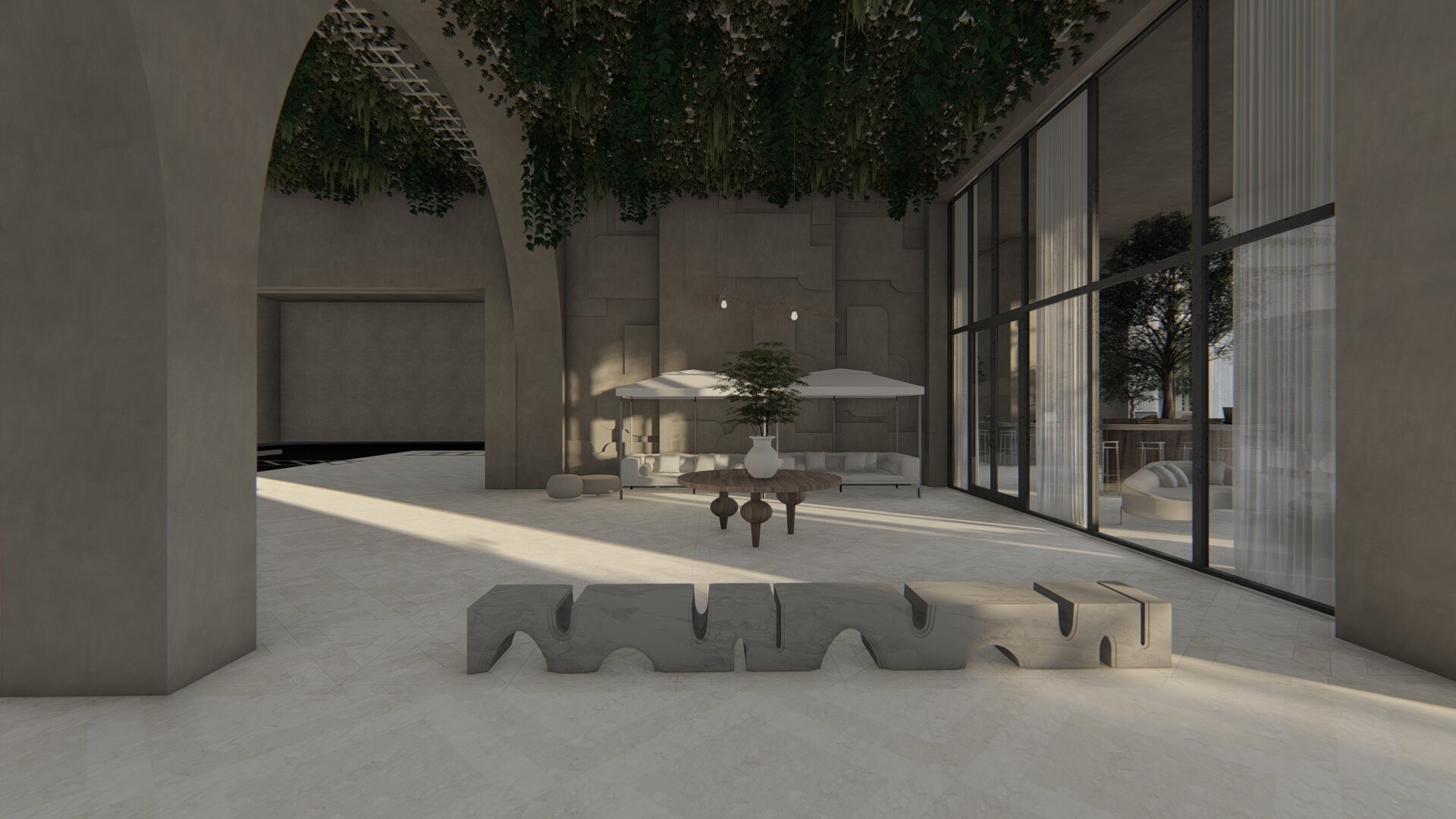
Metro Edgwater. Designed by Burgos Lanza Architects & Planners.
Metro Edgewater will yield 279 residential units, 4,230 square feet of retail and a parking garage that can accomodate up to 300 vehicle. Residential units will cater to millennials and young professionals. The developer has chosen Miami-born artist Johnny Robles to adorn the metal louver screen envelop of the parking garage with geometric artwork. Another welcoming feature to be included in the development is a pedestrian promenade along Northeast 31st Street, which will act as a gateway to the Paraiso District from Biscayne Boulevard.
In reference to other instagram accounts tagged in the construction photo, other contractors involved in the project are Doka South East, Stuart Building Products and Super Mix Concrete.
The update on construction was first reported by The Next Miami.
Construction may wrap up some time in 2023.
Subscribe to YIMBY’s daily e-mail
Follow YIMBYgram for real-time photo updates
Like YIMBY on Facebook
Follow YIMBY’s Twitter for the latest in YIMBYnews

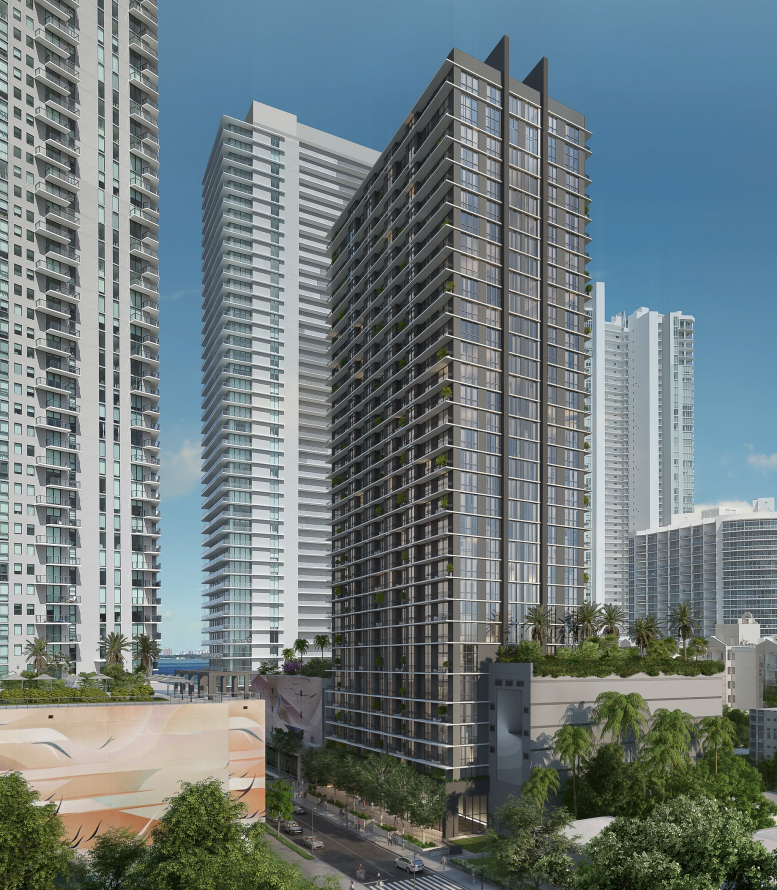
Be the first to comment on "Burgos Lanza-Designed 32-Story Metro Edgewater Goes Vertical Next To The Paraiso Bay Complex"