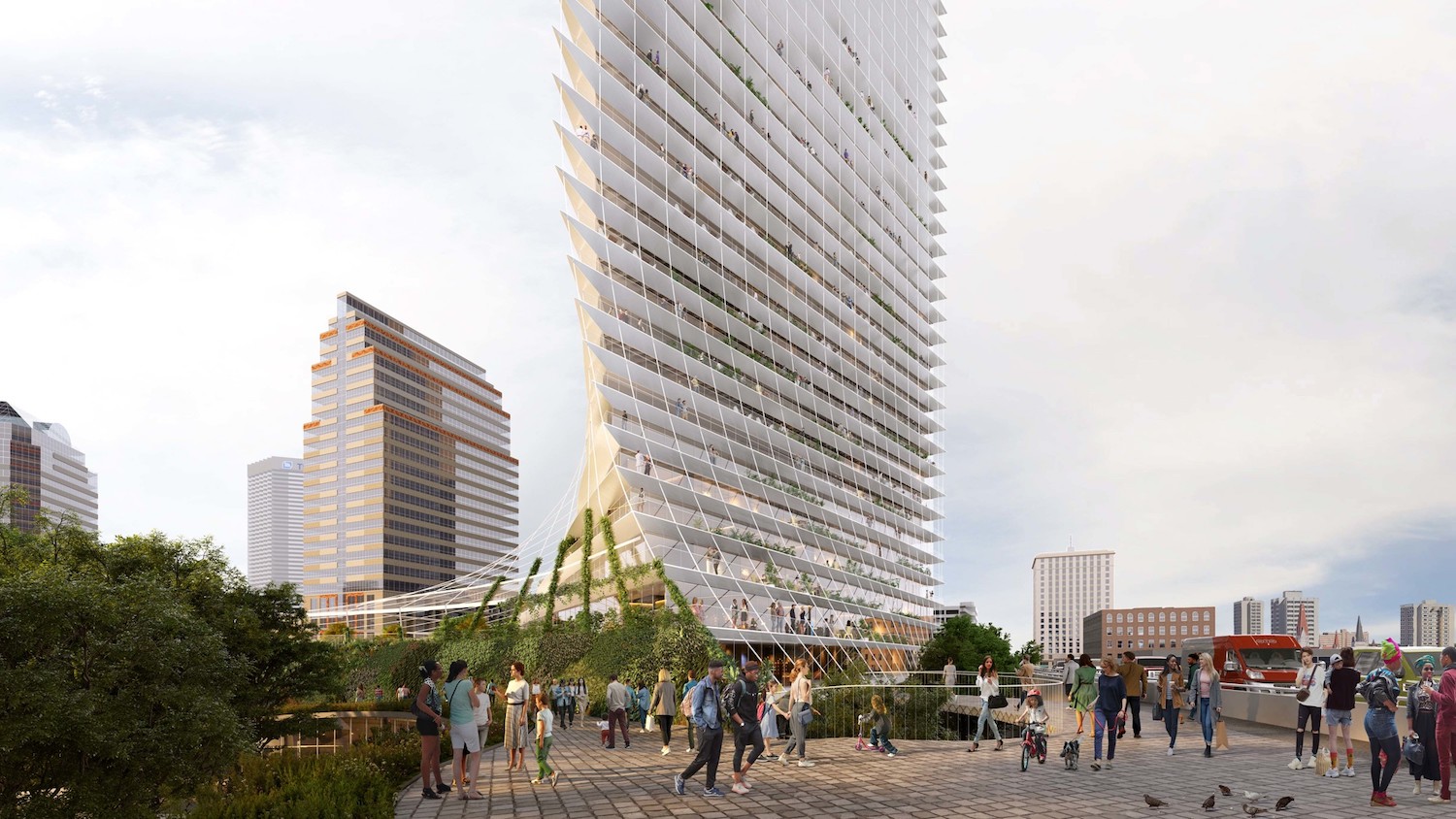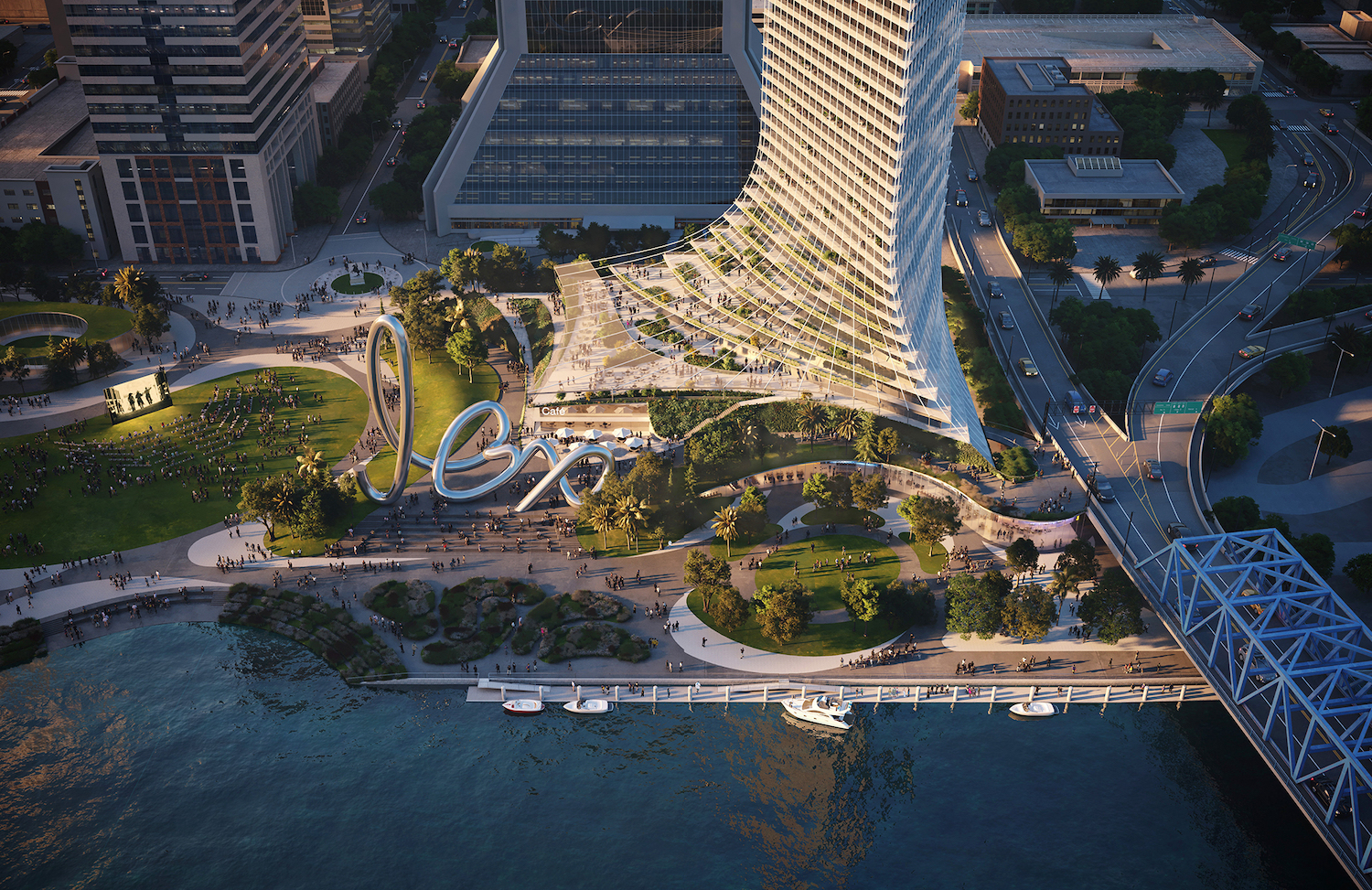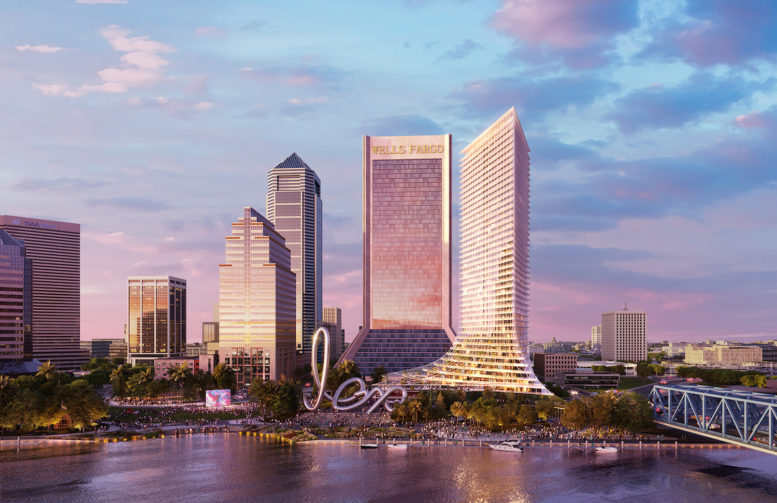American Lions LLC, a joint venture between New York City-based residential developers Fetner Properties and the Lions Group, have proposed to develop a 44-story mixed-use building on the site of the Former Jacksonville Landing site in Downtown Jacksonville, beside the planned Perkins & Will-designed 7-acre park at Riverfront Plaza along Independent Drive West. The tower would rise 486-feet, which would be the third tallest in the city, and is designed by world-renown Danish architecture firm Bjarke Ingels Group (BIG). With an estimated price tag of $166.6 million, the development would bring 333 residential rental apartments along with an integrated parking garage for 330 vehicles, a 7,500-square-foot restaurant on the 43rd floor and a Skygarden Terrace with retail venues and direct access to the public park. American Lions LLC is the sole bidder in the Downtown Investment Authority’s (DIA) request for proposals for the site; plans for the BIG-designed tower were presented to a scoring committee of city officials on April 26, 2022.
The tower would improve a uniquely-shaped triangular parcel of land that spans roughly 0.41 acres on the southwest corner of the intersection between Independent Drive West and Main Street Bridge South, combined with a portion of the northeast section of the park totaling 1-acre. The corner parcel is currently used as grade level parking and structural support for an elevated ramp connected to the Main Street. Based on the renderings, a reconfiguration of the street grid would likely be required to build the tower in the way it is presented. The existing ramp that connects Independent Drive to the Main Street Bridge would need to be demolished to make way for the foundations of the structure, and connecting the tower to the park in the way it is depicted in the initial renderings would require encroachments into park property lines. Jacksonville’s potential third tallest building would rise directly across the street from the iconic second tallest building in the city, the 535-foot-tall Wells Fargo Center at 1 Independent Drive, and just two blocks away from the current tallest, the 617-foot-tall Bank of America Tower at 50 North Laura Street.

The unusual dimensions of the development site and it’s importance to the city called for a departure from the common architectural design expected in Jacksonville and something more fitting that would hold a strong presence yet blend in to the public park. The developers likely teamed up with BIG for this reason, as they are known for creating bold and unique structures in rather unconventional spaces. The 44-story superstructure is comprised of three elevations that come together to form a triangular profile. The base of the tower sprawls into the park, and then proceeds to set back several times – opening up multiple landscaped terraces – ultimately chamfering into the vertical residential component of the tower, which features a series of stacked private terraces and sharp corners. The twisting mechanism and curvature at the podium levels is a feat of engineering that we’ve seen in another design concept from BIG. River Ring, a pair of similarly designed towers proposed to rise along the East River in Williamsburg, Brooklyn, applies the same concept. What’s proposed in the renderings will likely face some critique from city officials, as expected with just about any project of this size, and could result in design changes that caters to the scoring and recommended revisions.

Aerial views of the lower half of the tower beside the planned public park. Rendering courtesy of Bjarke Engles Group.
The scoring committee includes DIA CEO Lori Boyer, DIA board members Jim Citrano and Todd Froats and Deputy City Administrator Charles Moreland, and according to Boyer, scoring could be ready by the next DIA board meeting on May 18, 2022.
Subscribe to YIMBY’s daily e-mail
Follow YIMBYgram for real-time photo updates
Like YIMBY on Facebook
Follow YIMBY’s Twitter for the latest in YIMBYnews


This is a very unique modernist glass design with a very odd shape downtown footprint. The encroachment onto a small piece of public parkland hopefully will not be problematic but removal of a highway ramp could raise some eyebrows. After all Jacksonville is a very car centric metropolis with limited public transportation and wide thoroughfares. Hopefully this aesthetically beautiful modernist tower clears all hurdles and will rise out of the ground in the near future.