The Federal Aviation Administration (FAA) has approved building permits for Miami Station, a 41-story mixed-use tower at 525 Northwest 2nd Avenue in Downtown Miami’s Overtown District. Designed by ODP Architecture & Design and developed by the Related Group, the structure is permitted to rise 539-feet, or 546-feet above sea level. According to construction permits currently under review, Miami Station will yield approximately 730,000 square feet including an estimated 247,000 square feet of office space, roughly 298,000 square feet of residential space across 301 dwelling units, and a podium comprising nearly 6,000 square feet of ground floor retail and 6 levels of parking for over 500 vehicles. FAA building permits were approved on March 25, 2022, and are valid for the next 18 months, meaning Related has from now until October 25, 2023 to begin vertical construction.

Miami Station approved to rise 539-feet. Photo from the FAA.
Below are the most recent renderings of the development seen on the architect’s website.
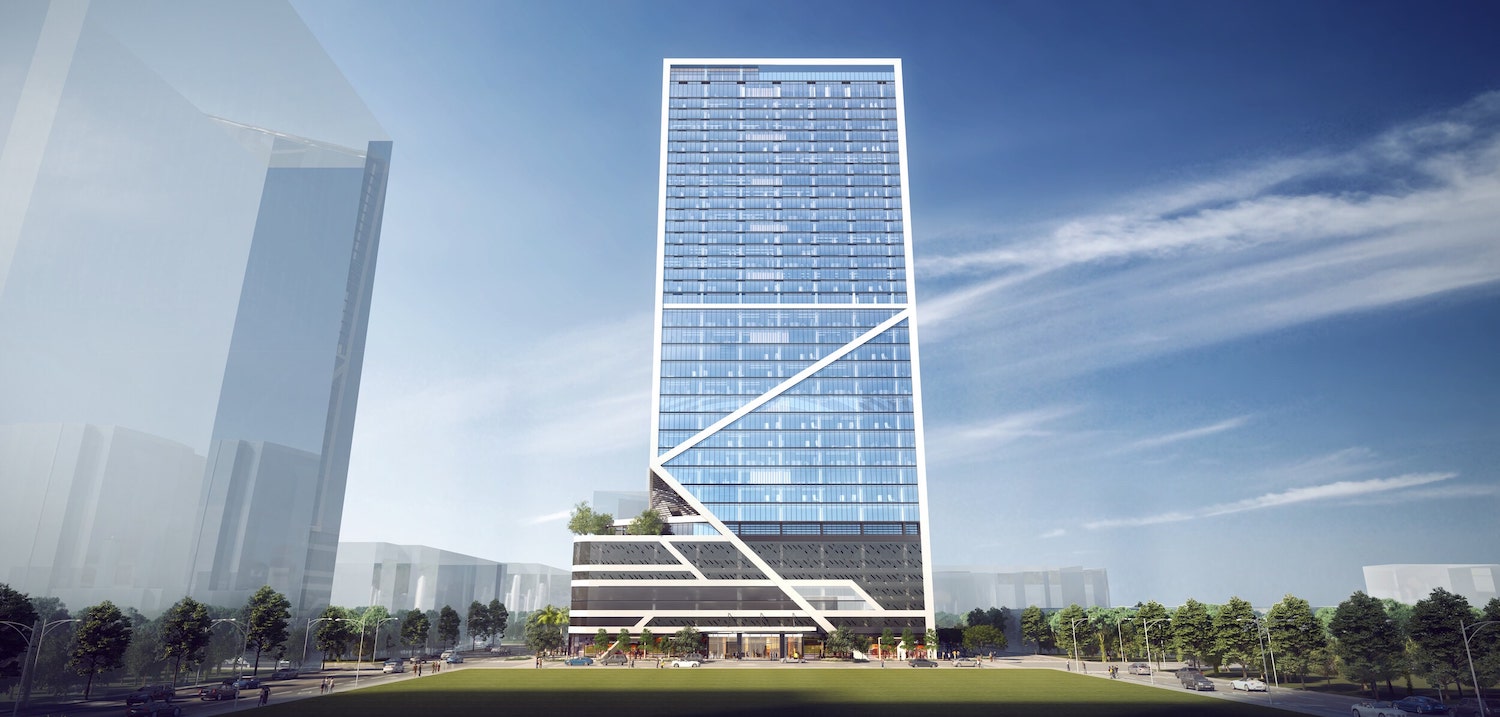
Miami Station. Designed by ODP Architecture & Design.
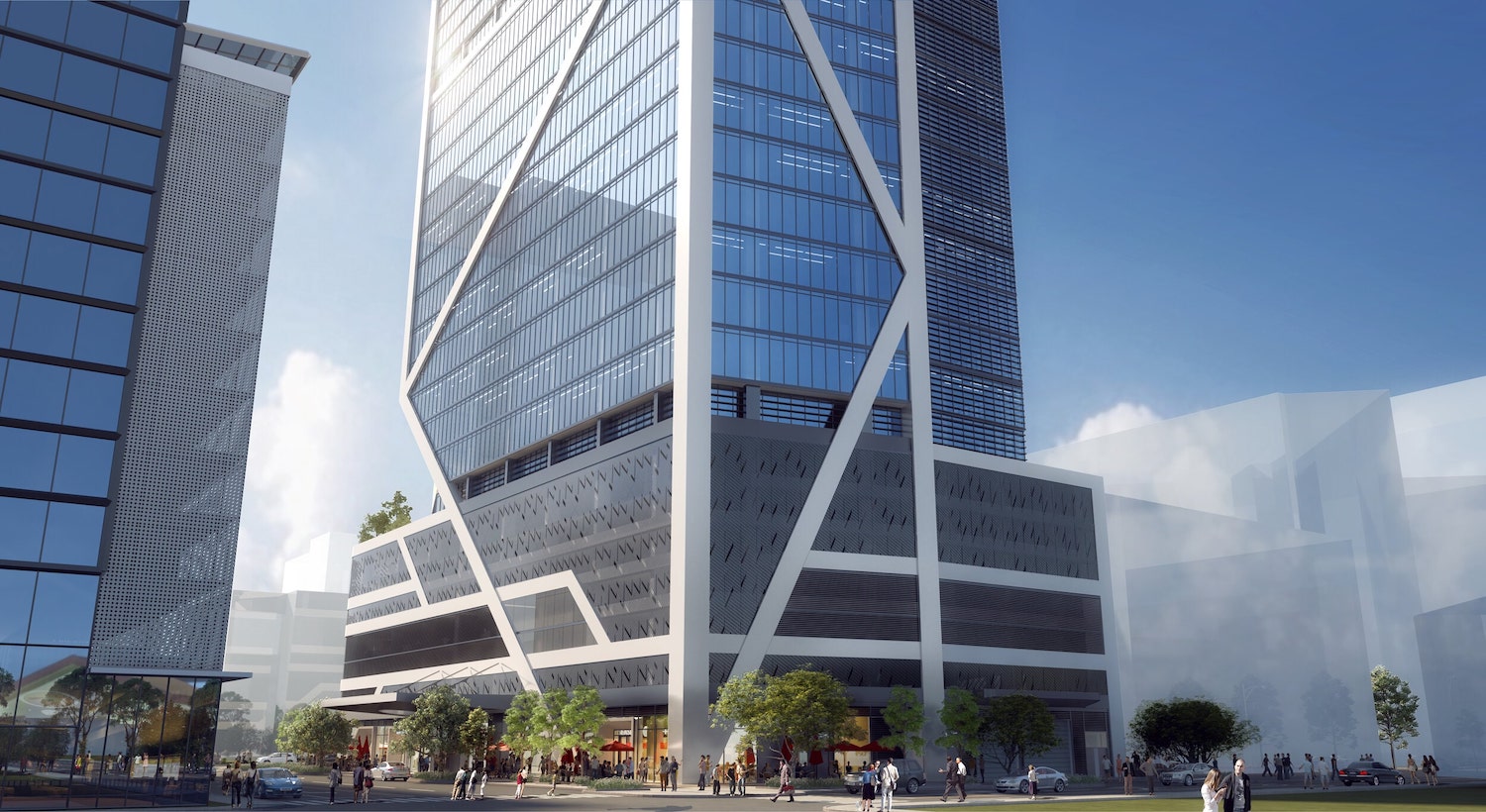
Miami Station. Designed by ODP Architecture & Design.
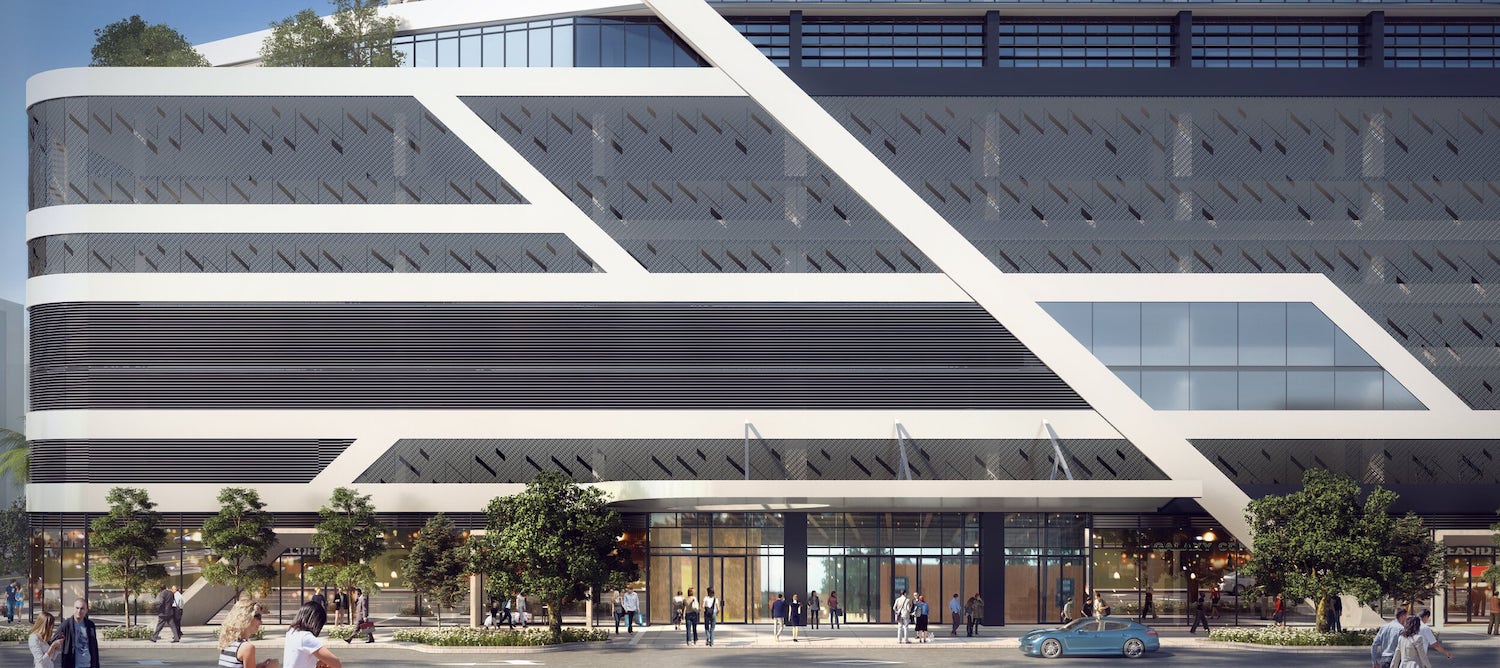
Miami Station. Designed by ODP Architecture & Design.
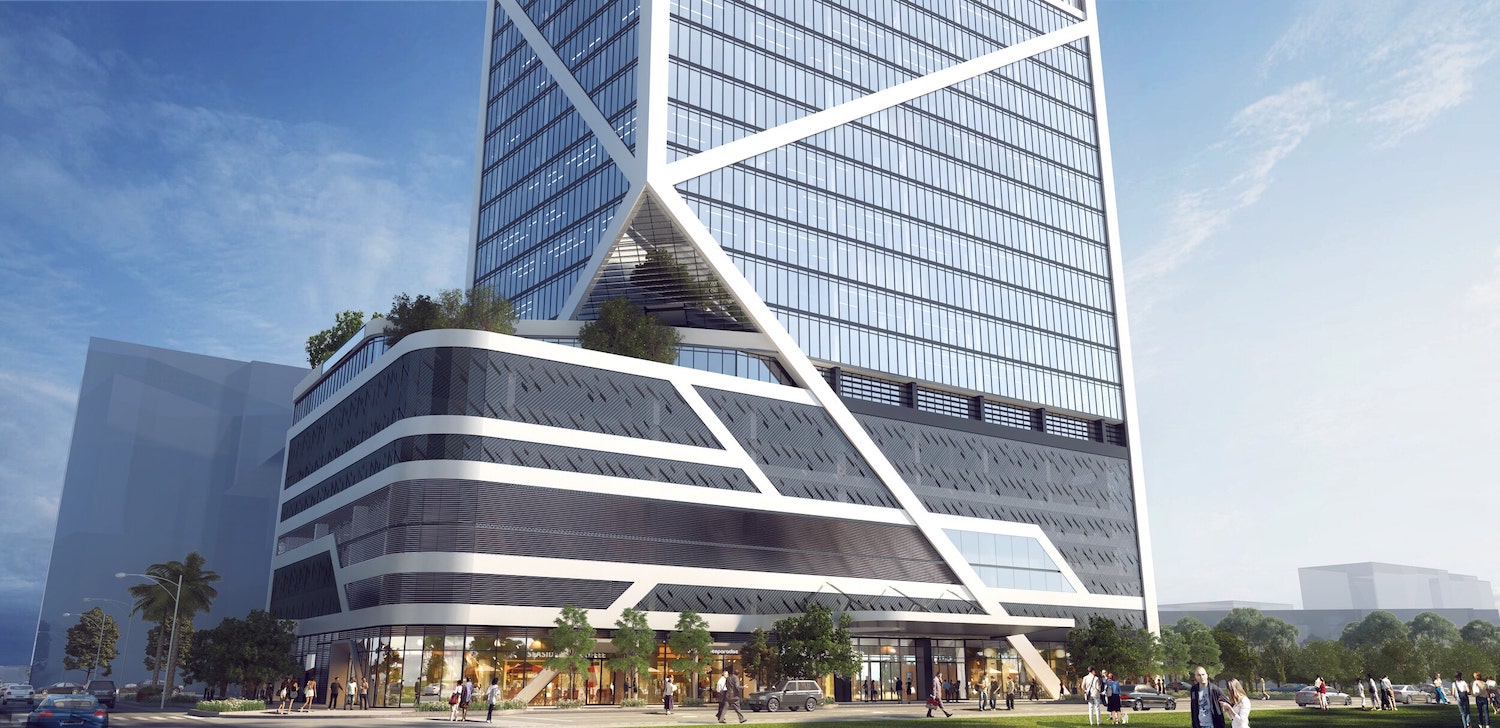
Miami Station. Designed by ODP Architecture & Design.
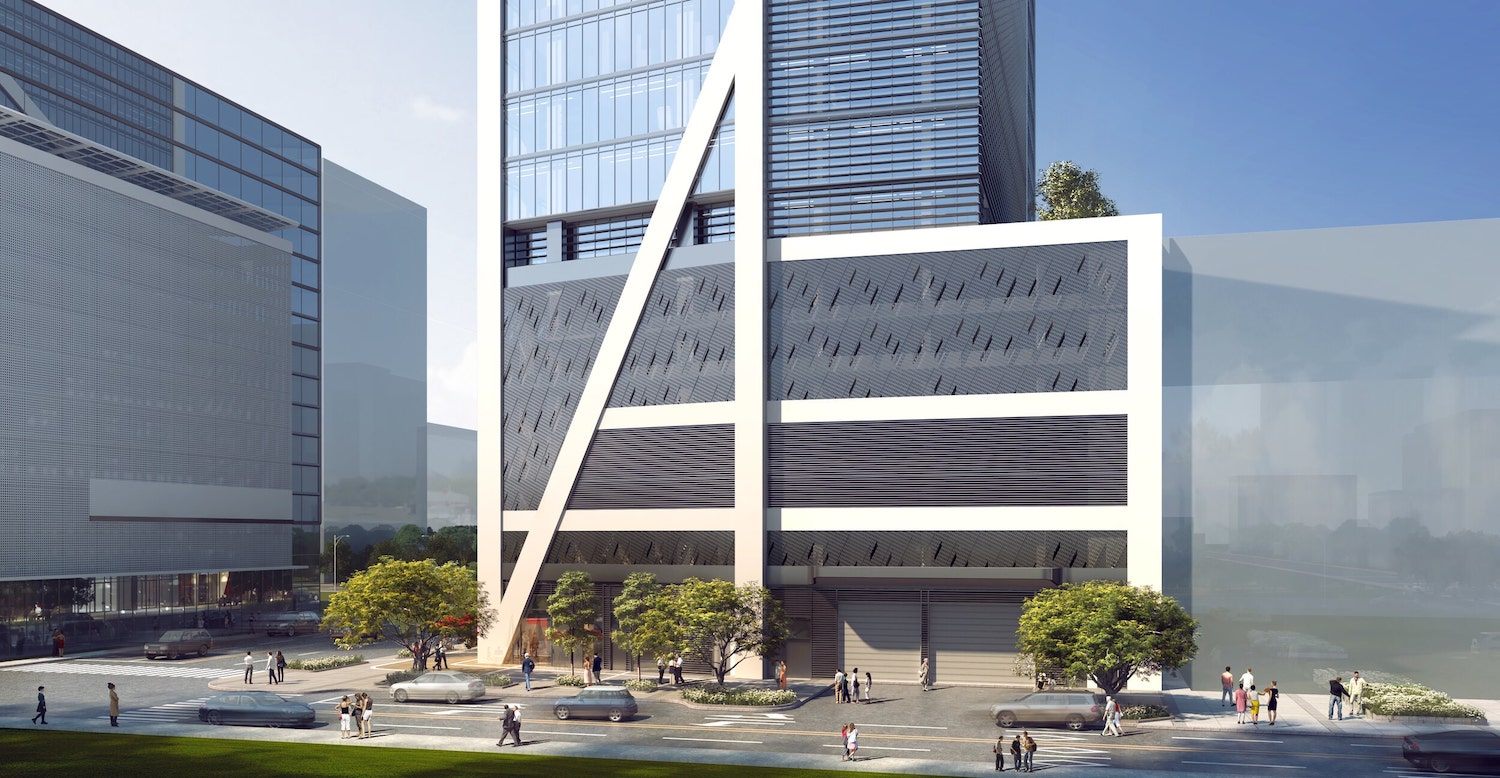
Miami Station. Designed by ODP Architecture & Design.
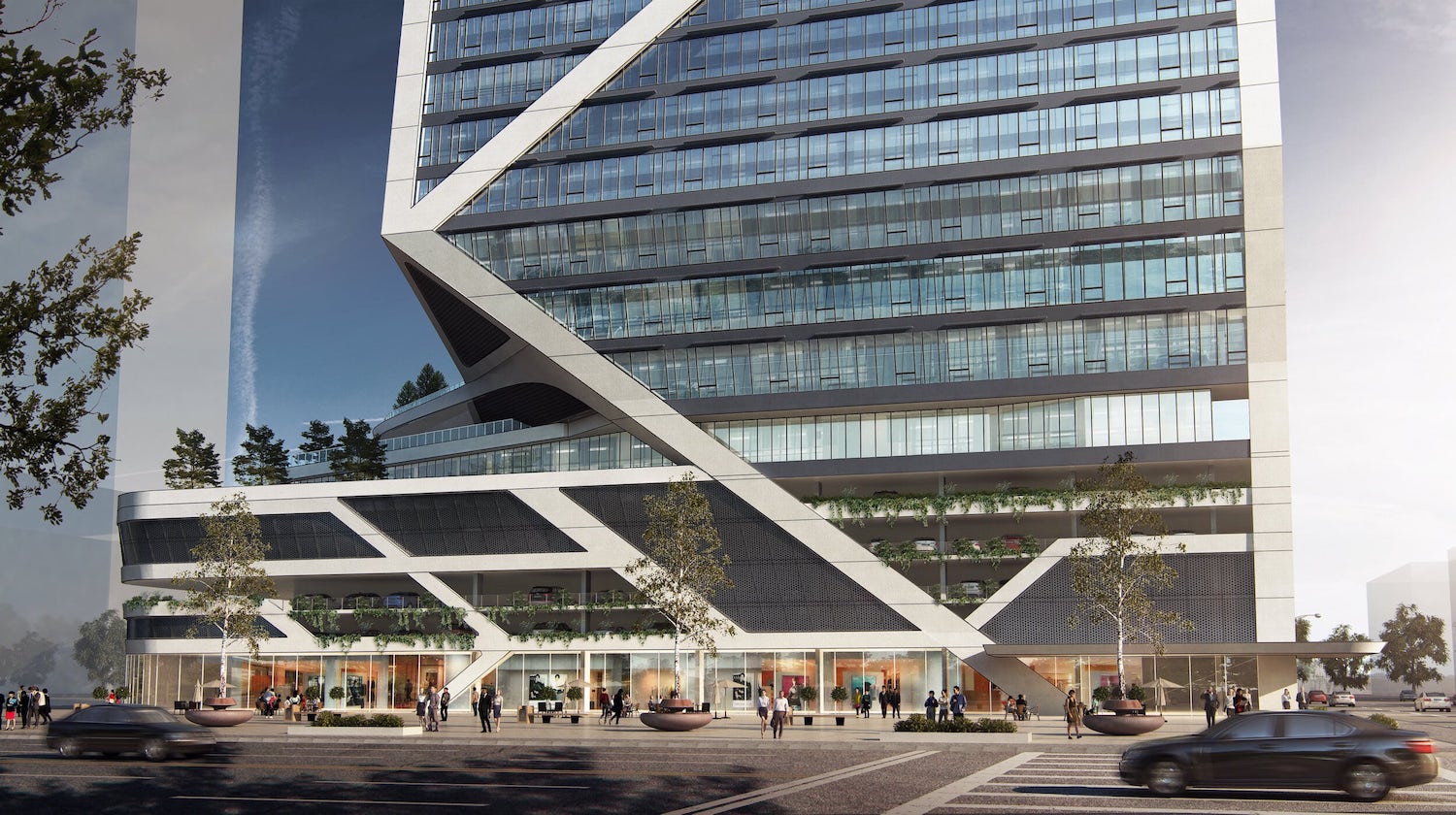
Miami Station. Designed by ODP Architecture & Design.
Total demolition permits were issued in February for an unfinished concrete parking structure at 530 Northwest 1st Court, a 22,500-square-foot parcel of land that makes up half of the assemblage for the upcoming Miami Station tower. The 5-story structure stood on the property since 2008 and was supposed to support a 29-story office building once known as Logik Tower, which was cancelled due to financial constraints and the recession that proceeded. The 0.51-acre interior lot is bound by NW 1st Court on the east, NW 6th Street to the north, and the two parcels of land owned by Related to the west at 525 and 533 NW 2nd Avenue. The BG Group LLC is the demolition contractor at the cost of $153,930.
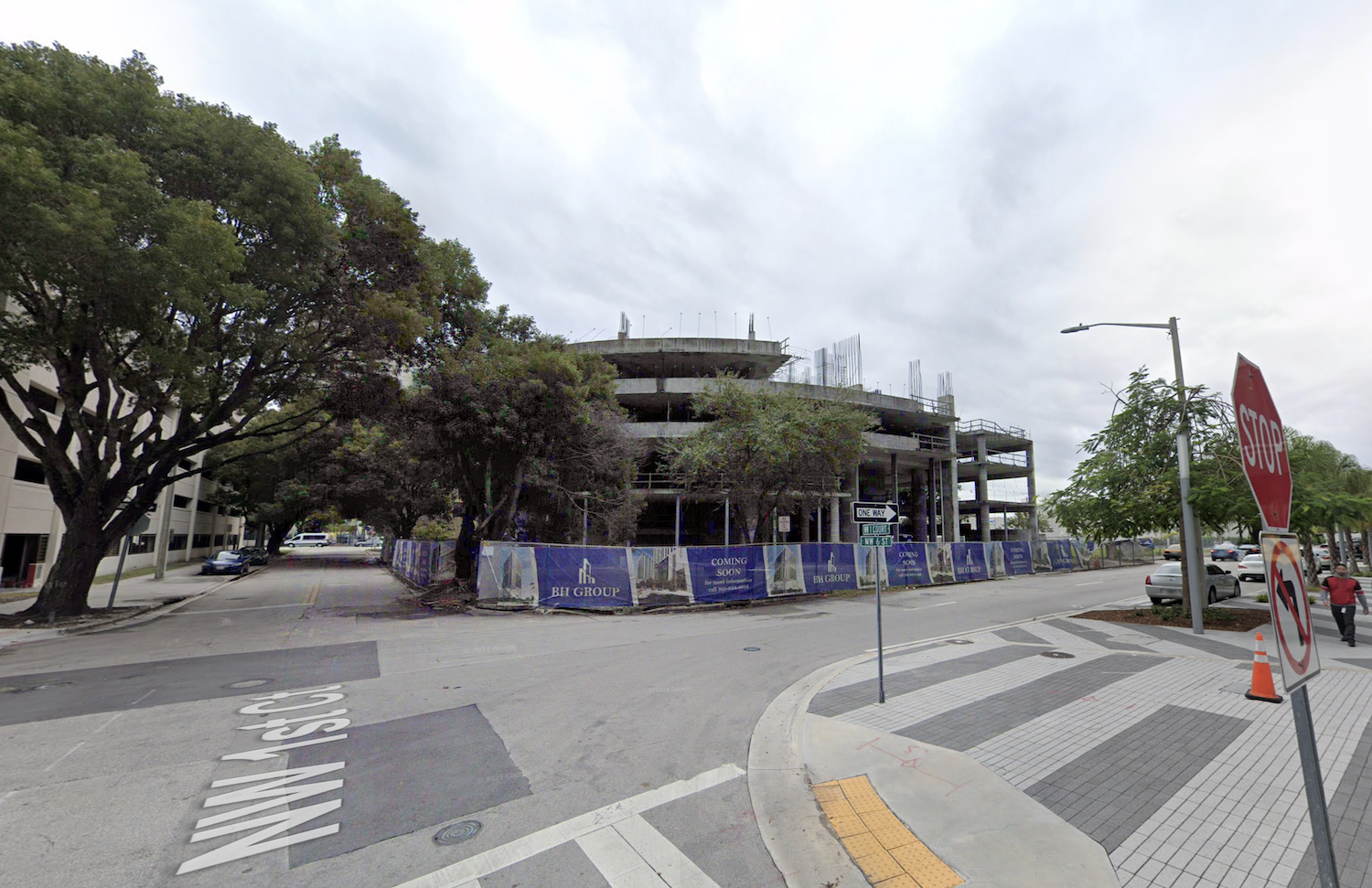
Streetview of 530 NW 1st Ct. facing southwest. Photo from Google Maps.
Coastal Construction is listed as the general contractor according to pending construction permits, which is being reviewed MTCI Private Provider Services, LLC – a less cost-effective but more time efficient solution for permit approvals. The cost of the development is estimated at $127,352,051.
According to a recent image shared on Twitter, Related Group now has the Miami Station site for sale and is marketing it as “shovel-ready” to appeal to potential developers. Berkadia reportedly has the listing for the 1-acre site. With most of the needed approvals in place, YIMBY expects the property to sell relatively quick considering the buildable square footage and perfect 100 transit score paired with 95+ walk score.
Subscribe to YIMBY’s daily e-mail
Follow YIMBYgram for real-time photo updates
Like YIMBY on Facebook
Follow YIMBY’s Twitter for the latest in YIMBYnews

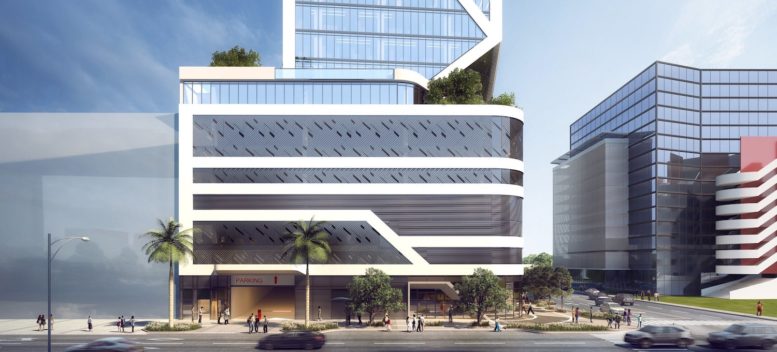
Greetings:
Highly interested in an application for the 525 Northwest tower 2nd Ave in Downtown Miami Florida.
Thank you in advance for your assistance in this matter.