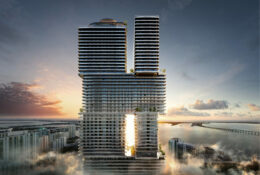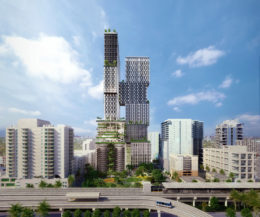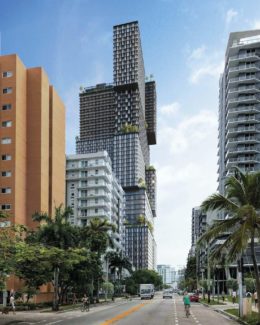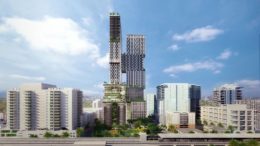Revised Plans and New Renderings Revealed for 1 Southside Park in Brickell
JDS Development Group has filed revised plans and renderings with Miami-Dade County for Brickell’s massive 1 Southside Park, currently under construction. Designed by SHoP Architects with ODP Architecture & Design as the architect of record, the project includes a residential component known as Mercedes Benz Places. The proposed changes to the project include an increase in open space, an increase in lot coverage by 6%, a reduction in residential unit count by 185 units, a decrease in office area by 11,930 square feet, an increase in commercial space by 26,129 square feet, a larger fire station, and an overall reduction in floor area by 43,453 square feet.





