Applications have been filed with the Federal Aviation Administration (FAA) seeking approvals for the construction of two towers at 1 Southside Park in Brickell, Miami. The buildings would rise 754-feet, or 766-feet above sea level, and 708-feet, or 720-feet above sea level, and would be located mainly along Southwest 2nd Avenue between Southwest 11th and 12th Streets near the western-most perimeters of the Brickell neighborhood. The project is being developed by New York City’s JDS Development Group and is designed by SHoP Architects, the duo behind Brooklyn’s first supertall – the 1,066-foot-tall The Brooklyn Tower, and the world’s most slender supertall skyscraper, the 1,428-foot-tall 111 West 57th Street. 1 Southside Park is projected to yield nearly 1,200 residential units, approximately 200,000 square feet of Class-A office space, 23,312 square feet of restaurant space, 1,417 square feet for a fast-food restaurant, a 189-room Treehouse Hotel operated by SH Hotels & Resorts, a 32,000-square-foot fire house and 1,000 parking spaces.
1 Southside Park had been previously approved by the FAA in December 2020 at a maximum height of 773-feet. The resubmitted applications reveals the original intended heights of the towers has been reduced, but nonetheless still exceptionally tall for the area. The taller 754-foot-tall structure would stand elevated 12-feet above sea level, occupying several parcels of land on the southern side of the city block, parallel to Southwest 12th Street. The 708-foot-tall structure would also stand elevated 12-feet above sea level, and occupy the eastern parcels of the city block along Southwest 2nd Avenue, likely where the existing Fire Station is located. The tallest tower should rise as high as 64-stories.

Application for the 754-foot-tall tower. Photo from the Federal Aviation Administration.

Application for the 708-foot-tall tower. Photo from the Federal Aviation Administration.
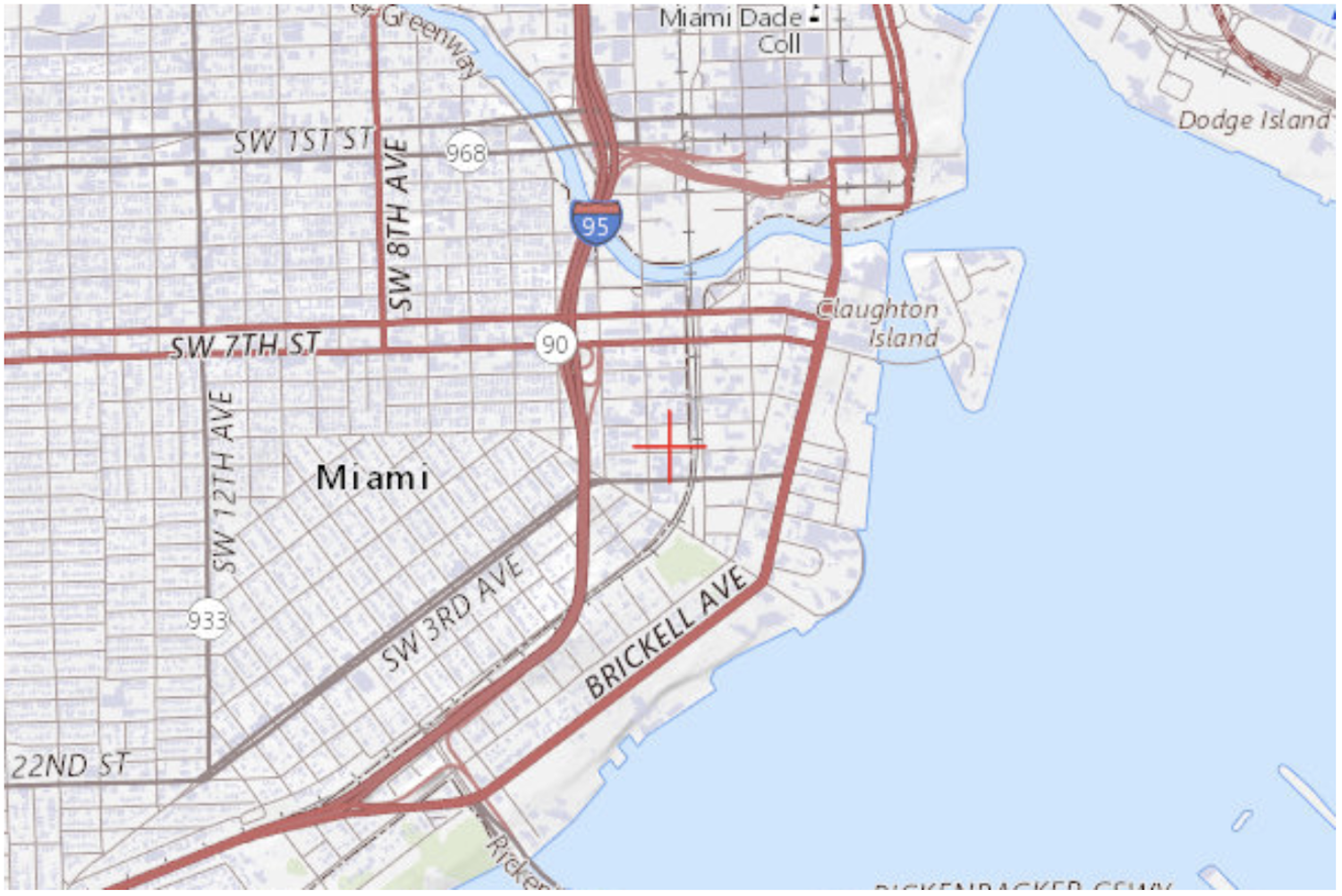
Map Location for the taller tower. Photo from the Federal Aviation Administration.
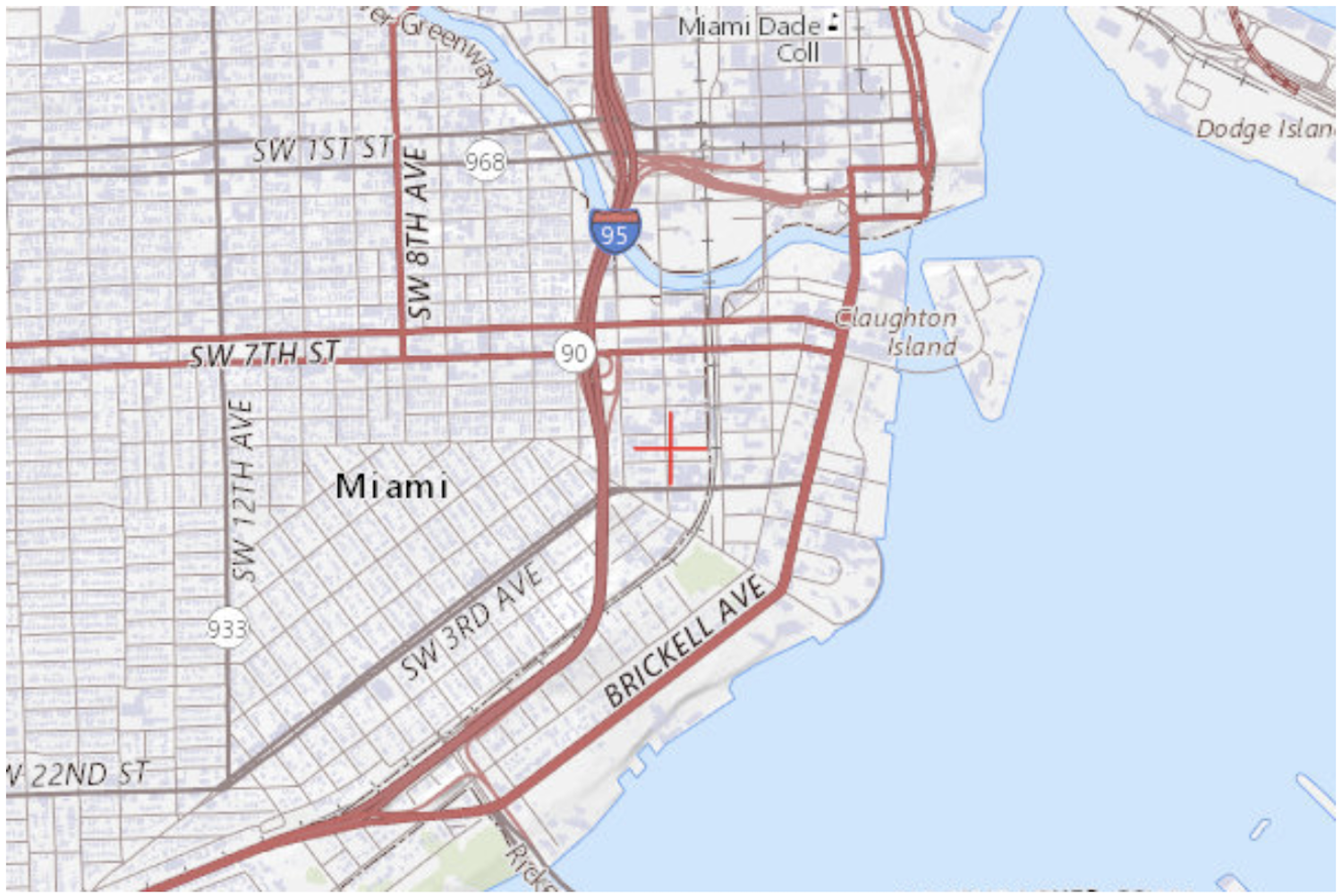
Map Location for the smaller tower. Photo from the Federal Aviation Administration.
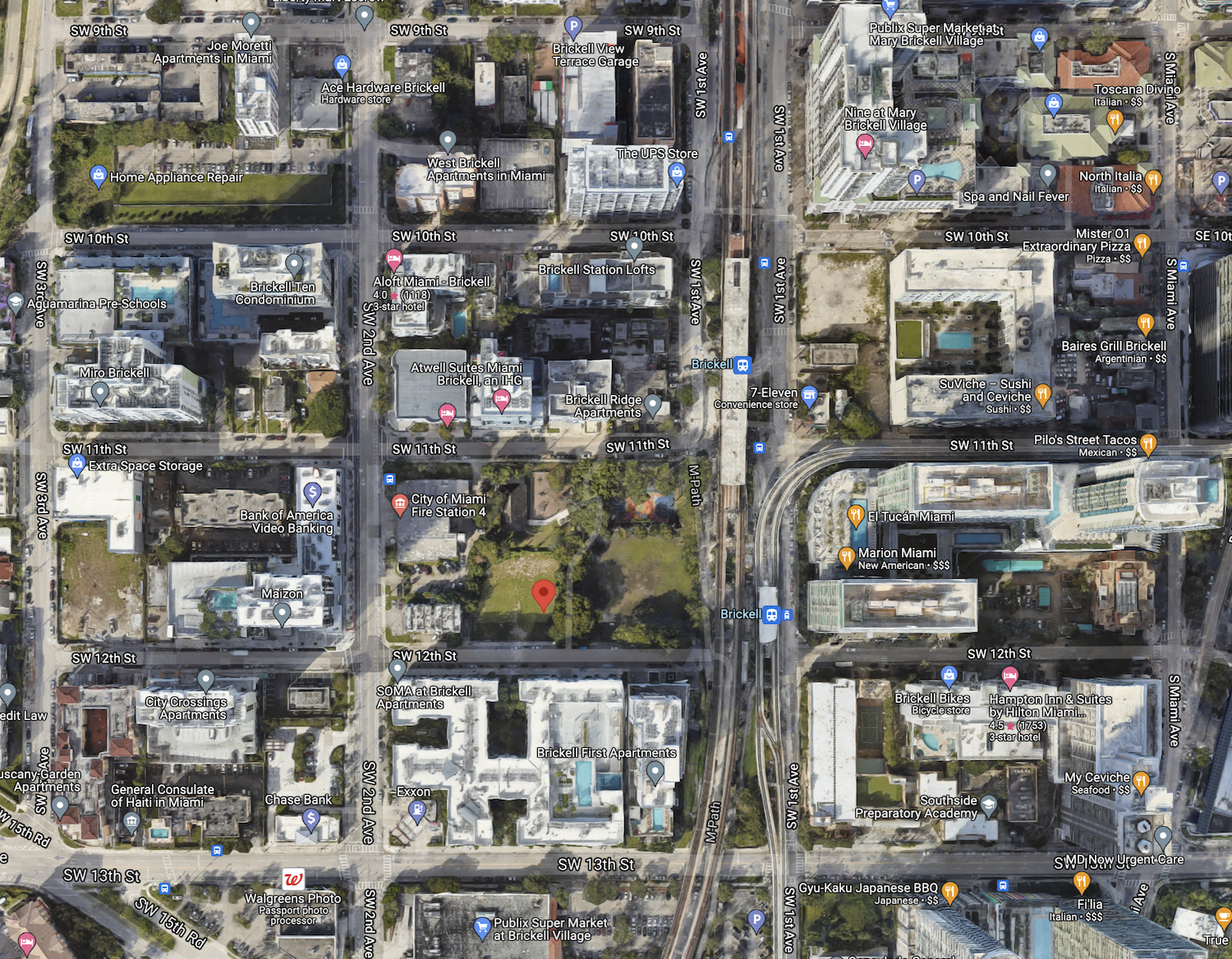
Coordinate location for the 754-foot-tall structure. Photo from Google Maps.
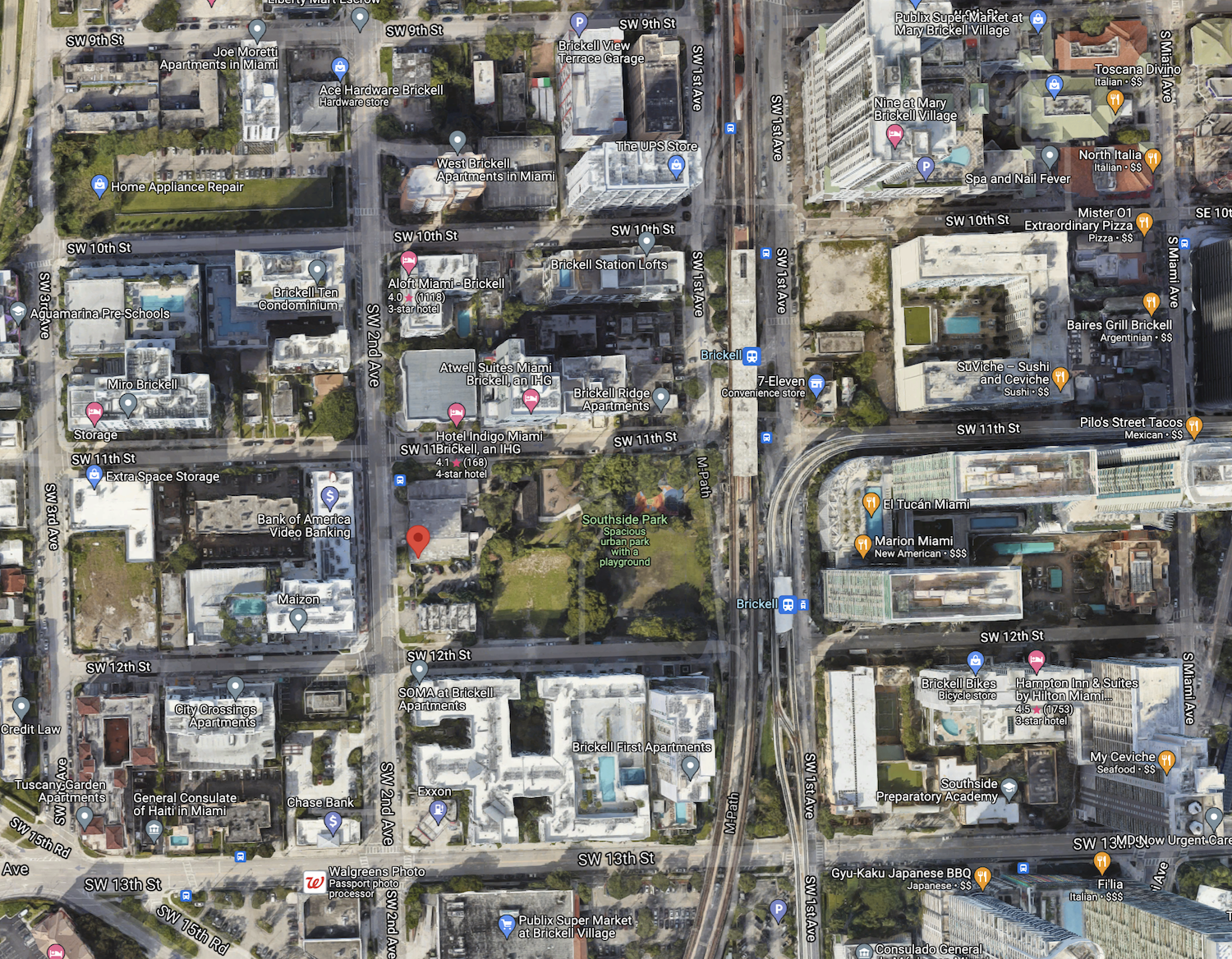
Coordinate location for the 708-foot-tall structure. Photo from Google Maps.
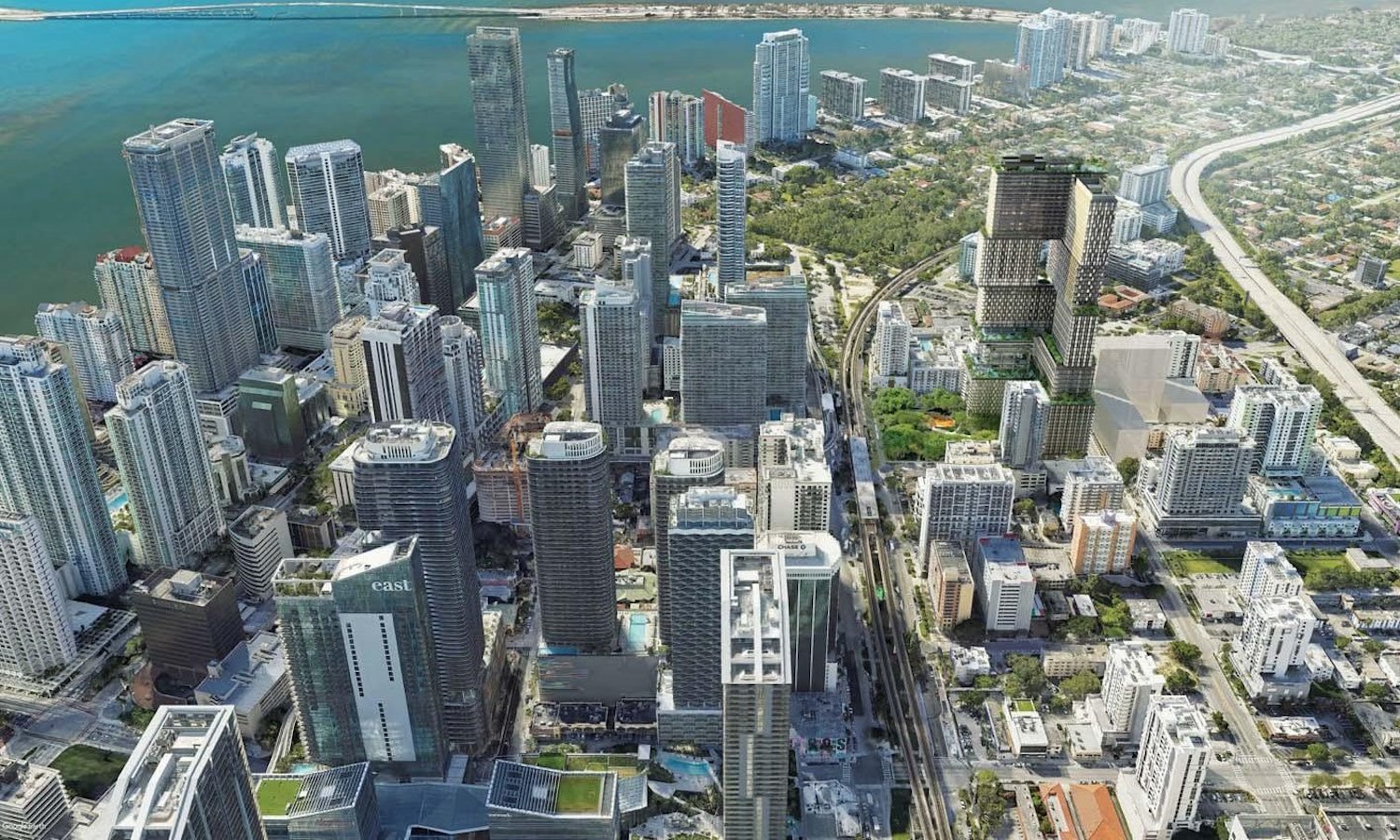
1 Southside Park. Photo courtesy of JDS Development Group.
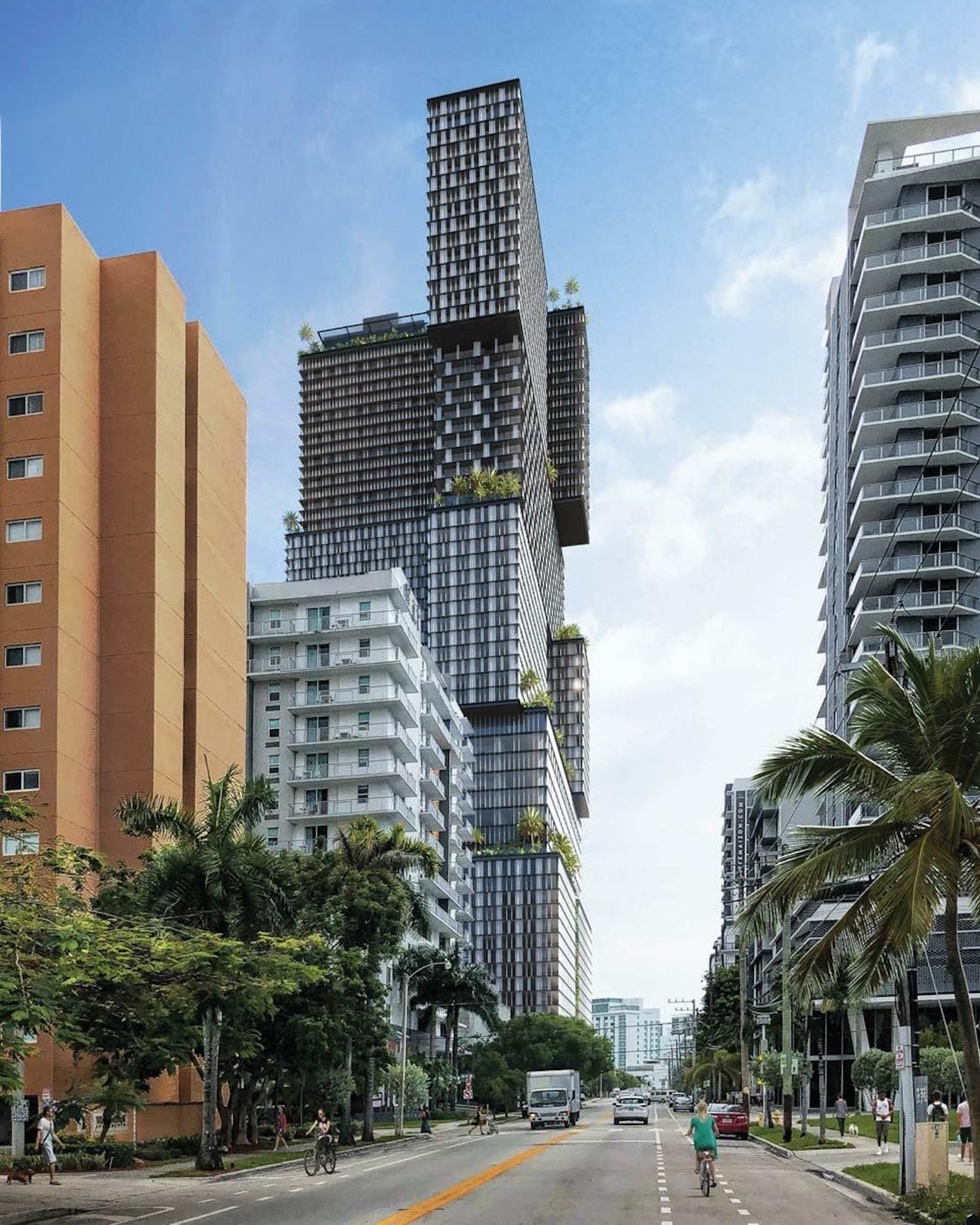
1 Southside Park. Photo courtesy of JDS Development Group.
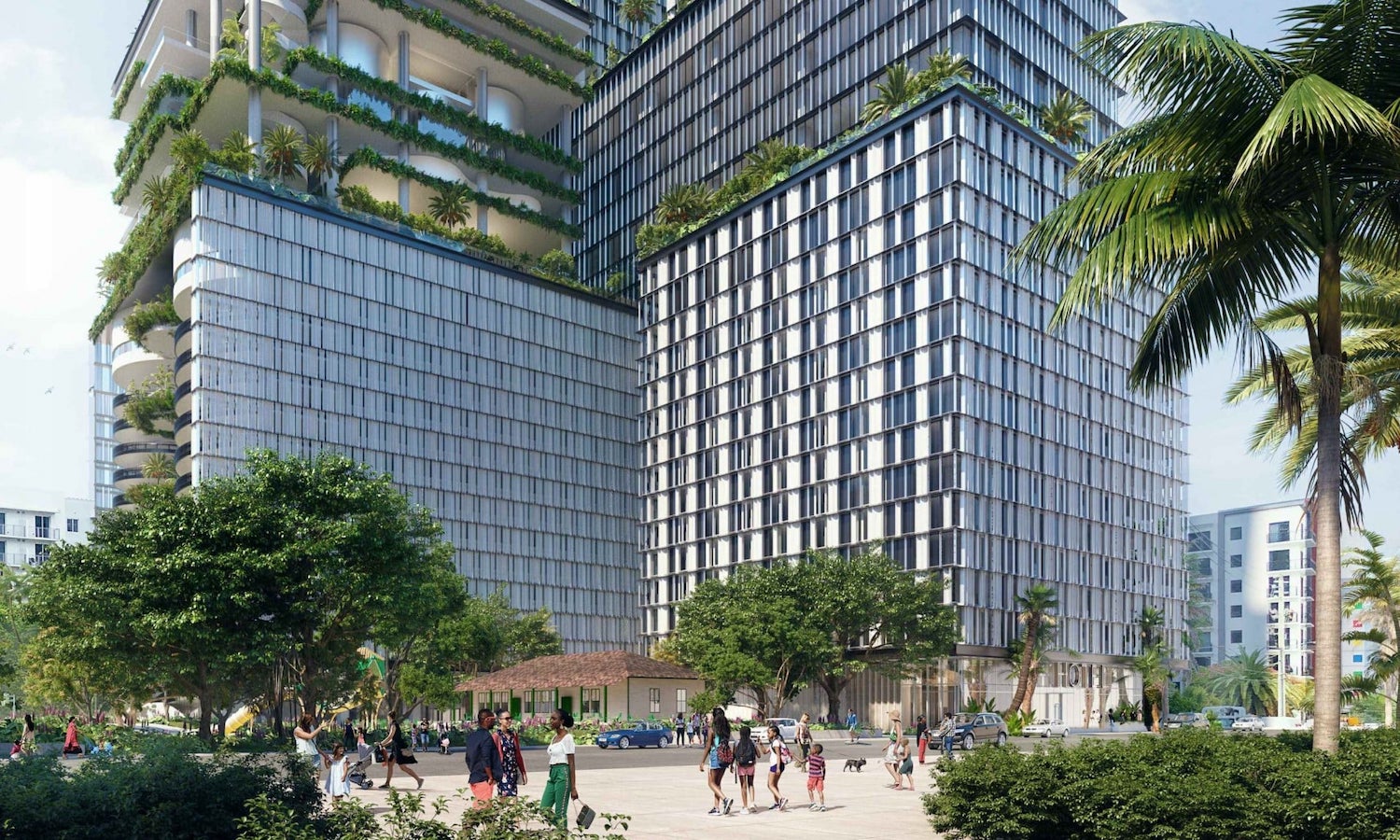
1 Southside Park. Photo courtesy of JDS Development Group.
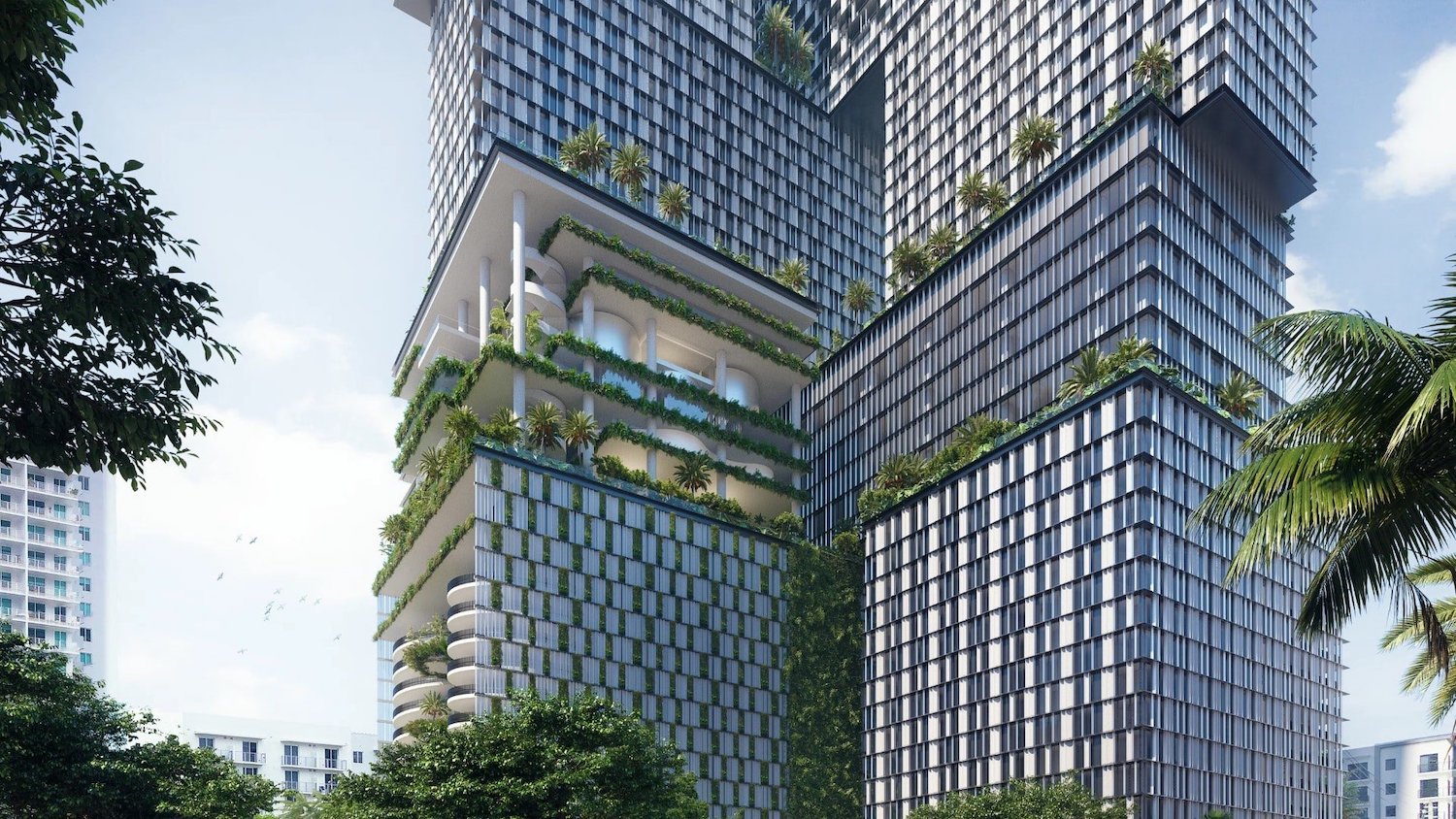
1 Southside Park. Photo courtesy of JDS Development Group.
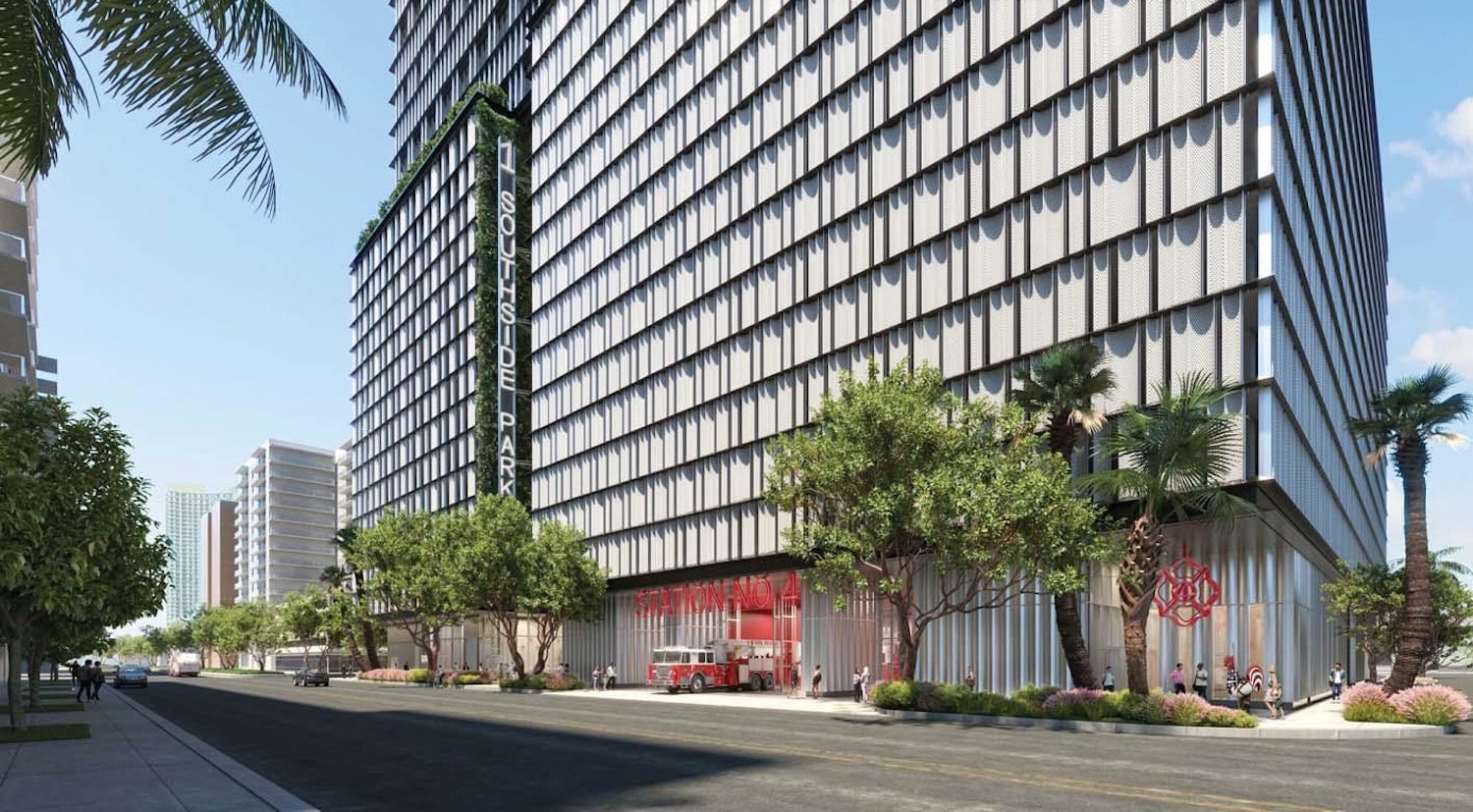
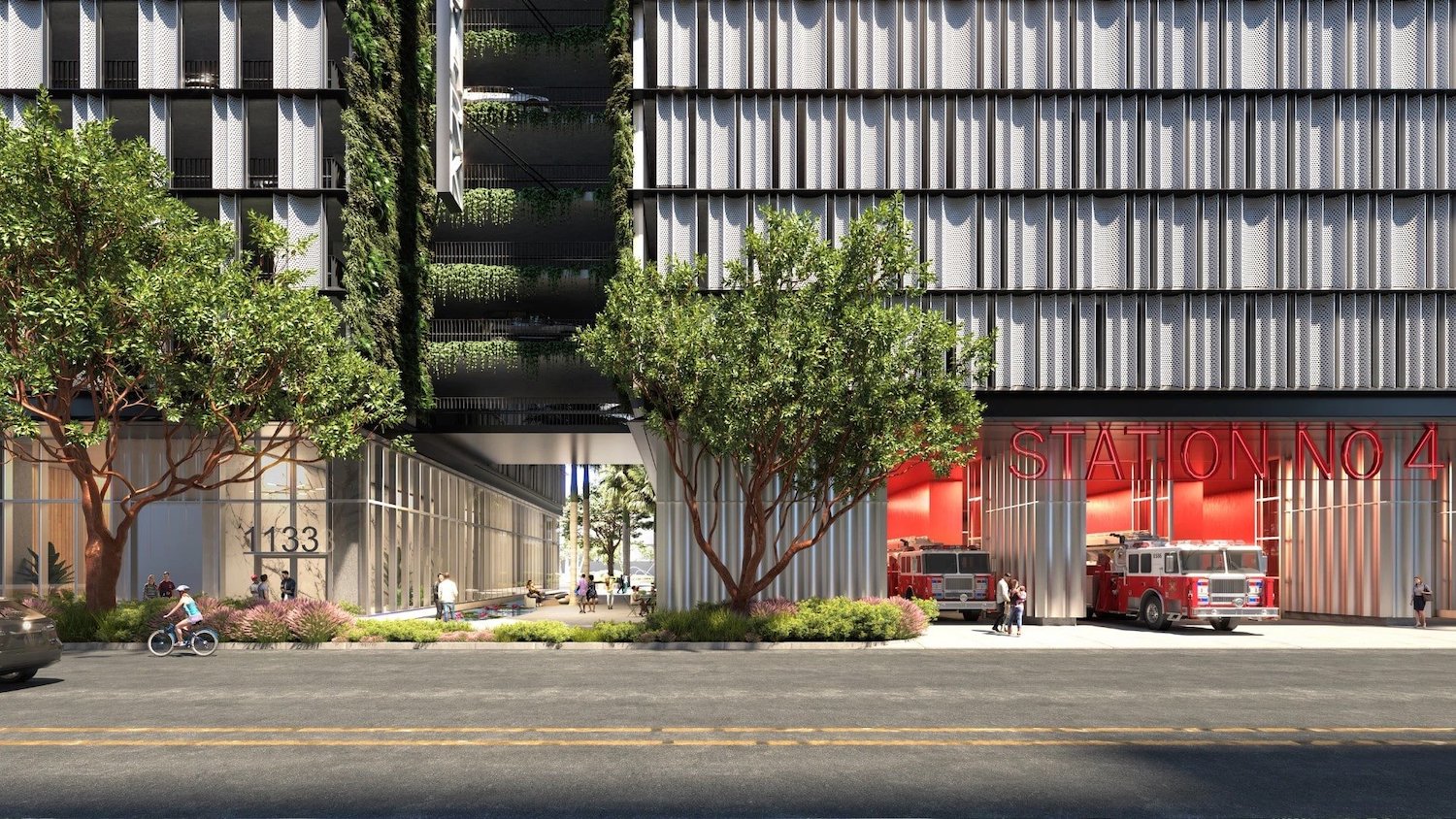
1 Southside Park. Photo courtesy of JDS Development Group.
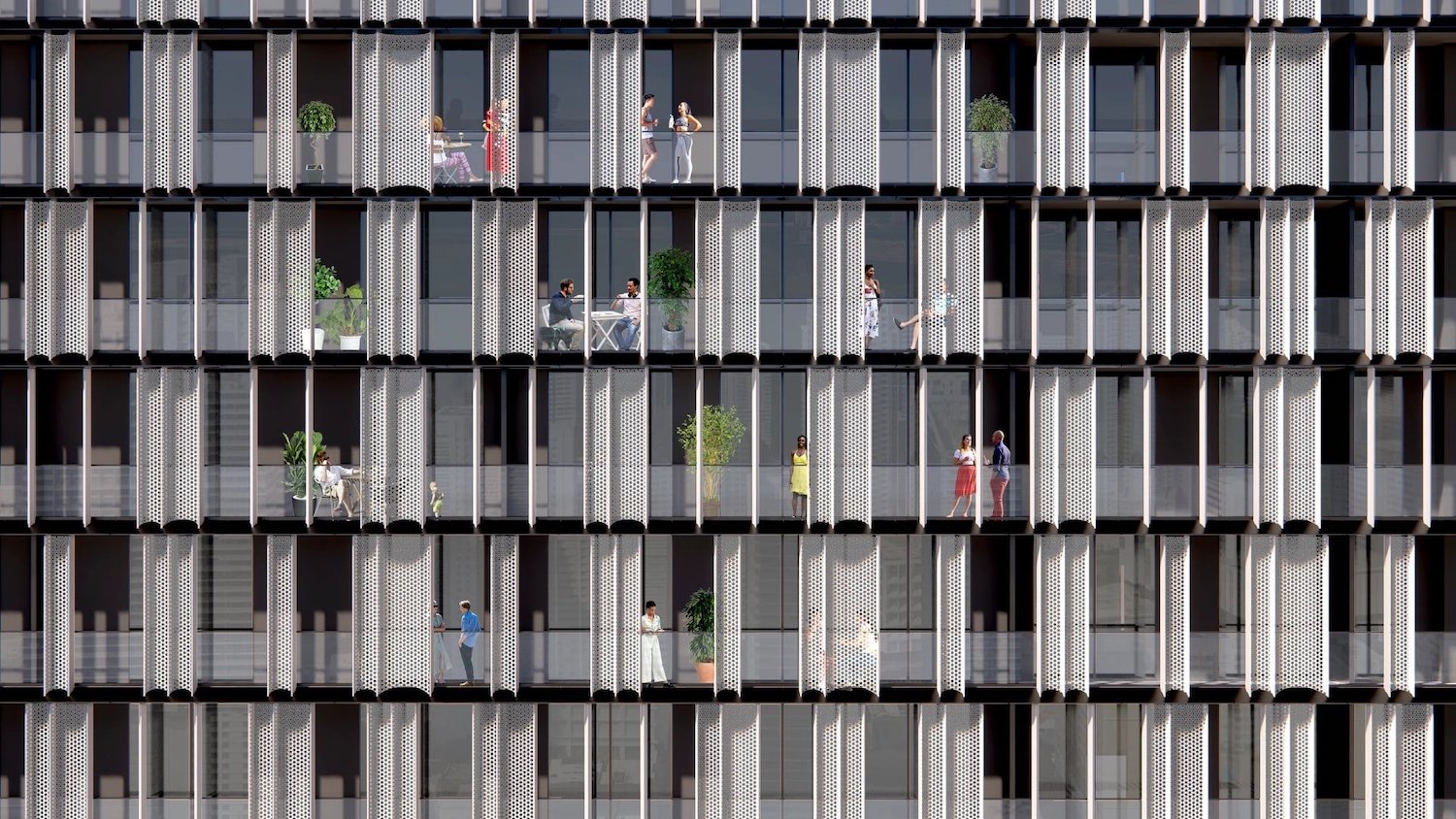
1 Southside Park. Photo courtesy of JDS Development Group.
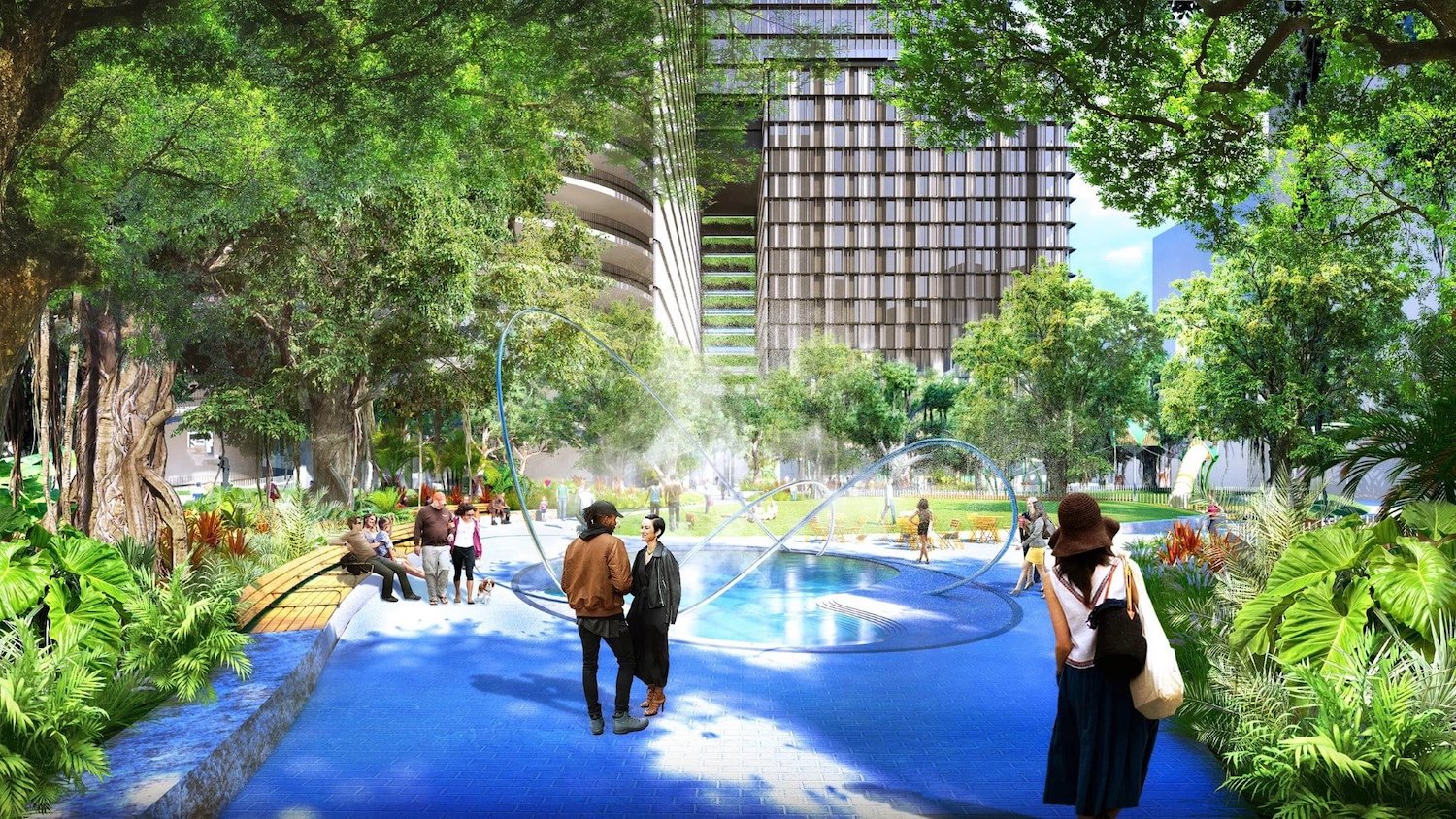
1 Southside Park. Photo courtesy of JDS Development Group.
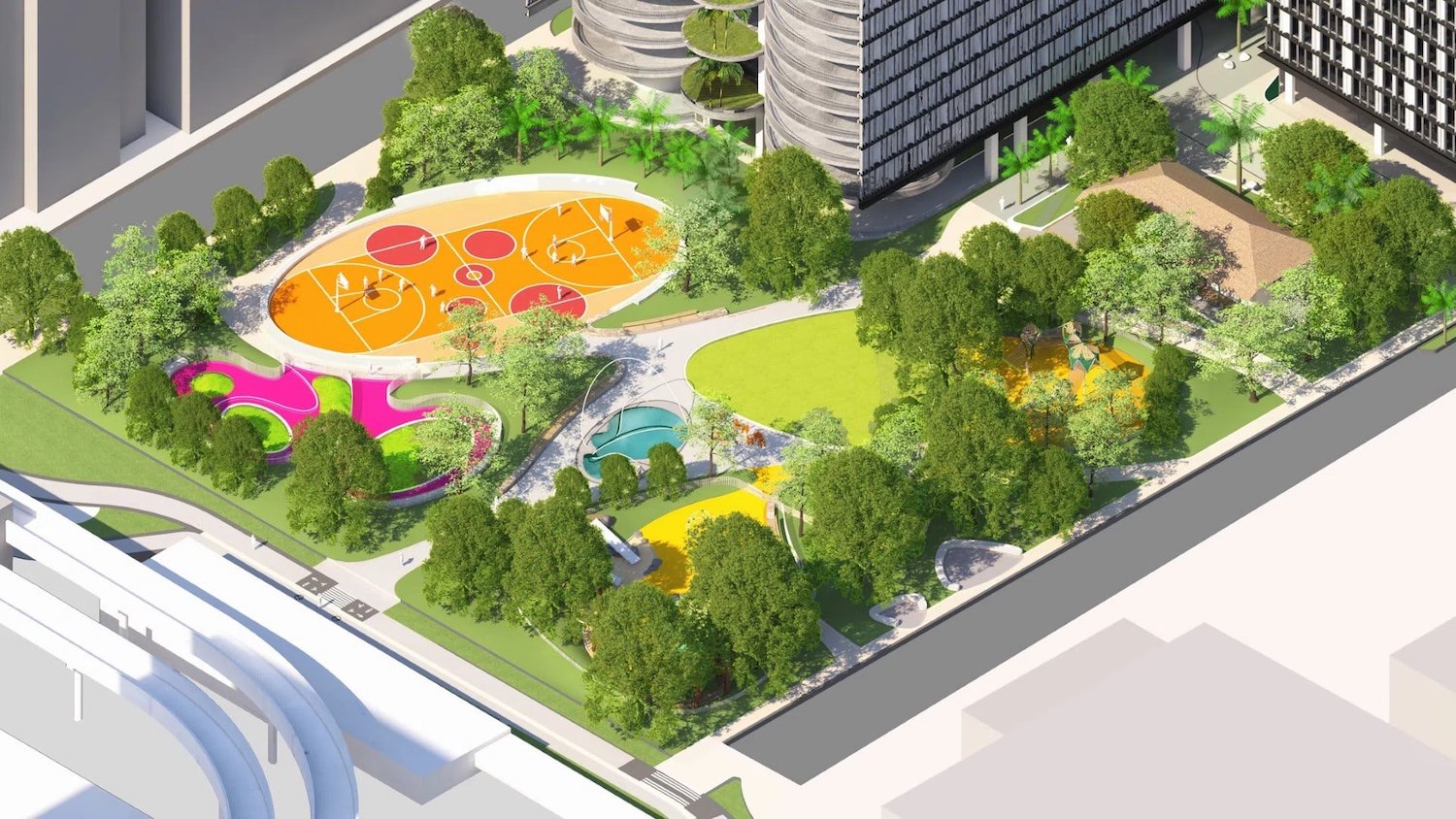
1 Southside Park. Photo courtesy of JDS Development Group.
JDS Development Group landed a utilities deal with the city for 1 Southside Park at the cost of approximately $2.3 million in July 2021. The deal includes the connection charges for up to 1,175 apartments, 165,000 square feet of office, 200 hotel rooms, an 86,151-square-foot spa, 23,312-square feet of full service restaurants, 1,417 square feet of fast food restaurants, a 5,120-square-foot banquet hall, 13,673 square feet of fitness center, and a 32,000-square-foot fire station. The developer will pay for improvements to Southside Park as part of the deal for increased project density.
Plaza Construction is the general contractor. ODP Architecture & Design is the architect of record with James Corner Field Operations as the landscape architect.
Subscribe to YIMBY’s daily e-mail
Follow YIMBYgram for real-time photo updates
Like YIMBY on Facebook
Follow YIMBY’s Twitter for the latest in YIMBYnews

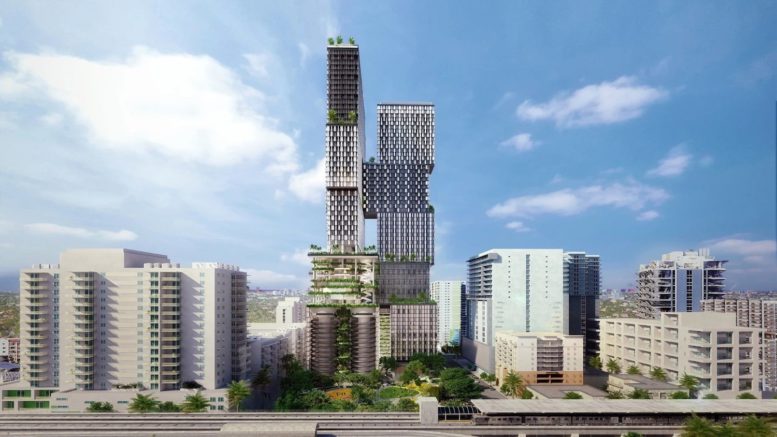
Too big. I feel sorry for Brickell residents and workers. Too much congestion. It is getting impossible to see the sun with all the tall buildings so close together.