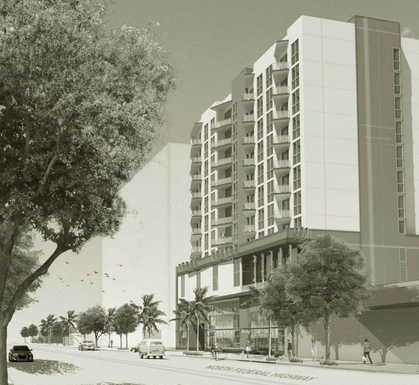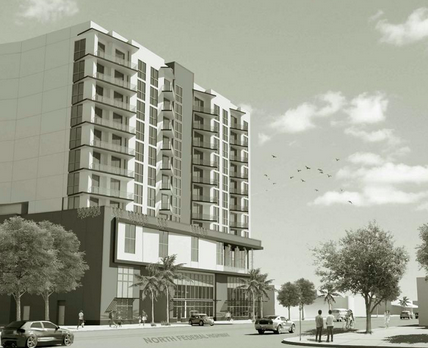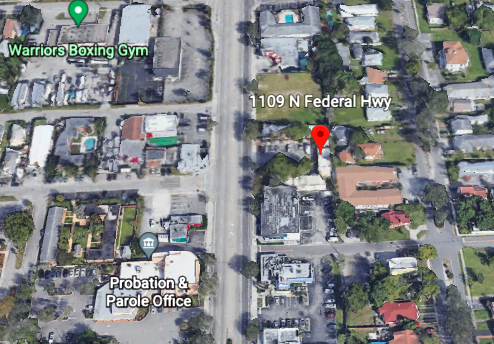In 2019, Oasis Hollywood LLC offered plans for “One Oasis,” a mixed-use community coming to Hollywood, Florida. City of Hollywood’s records show that plans include 64 units, measuring about 795 square feet each.
In 2020, the South Florida Business Journal reported that the project would comprise 58,900 square feet of new construction, including 1,386 square feet of retail and a 92-space parking garage. The 10-story apartment building would feature ground-floor retail, a fitness center on the second floor, and a pool on the third floor.

The mixed-use project includes 64 residential units.
Floors three through 10 will include the apartments. There are 34 one-bedroom models and two-bedroom 30 models. While rent isn’t public, according to Rent Cafe, the average monthly rent in the area is $1,739 a month. One Oasis may or may not reflect similar pricing.
Design Architecture Consultants is the architect. Renderings show a modern, high-rise building overlooking the Greater Hollywood area. It’s actually 10 blocks from Young Circle, which is booming with new construction projects, including other mixed-use ventures.

The 10-story building will cost about $12 million to construct.
HL Martin Landscape Architect is the landscape architect, ARPE Engineering Inc. is the MEP engineer, and Ganem Consulting Engineering is the structural engineer.
One Oasis’s proposed address is 1109 North Federal Highway, Hollywood, Florida, 33020, in Broward County.
Subscribe to YIMBY’s daily e-mail
Follow YIMBYgram for real-time photo updates
Like YIMBY on Facebook
Follow YIMBY’s Twitter for the latest in YIMBYnews


Be the first to comment on "One Oasis, a Mixed-Use Venture, Proposed for 1109 North Federal Highway, Hollywood, Florida, 33020"