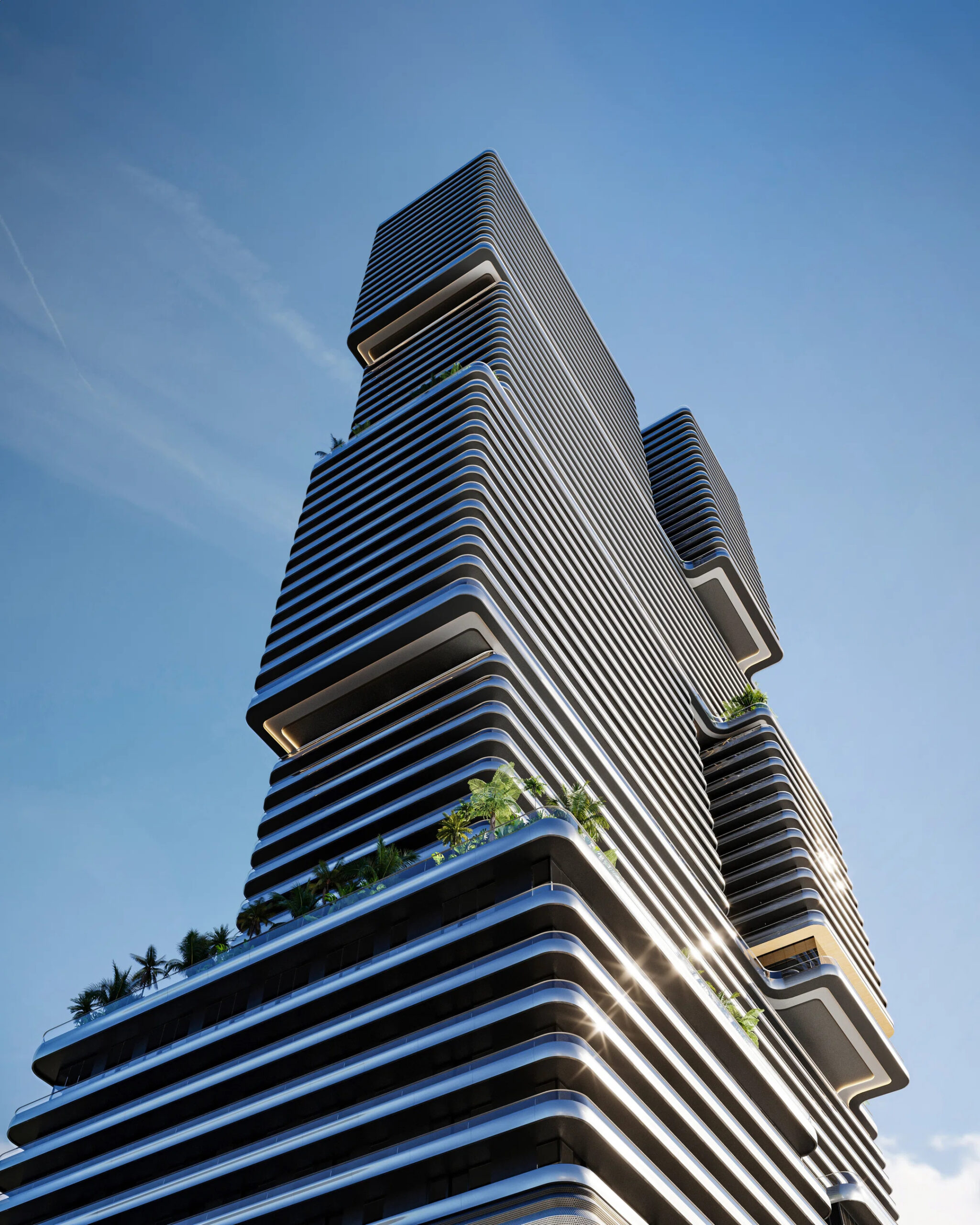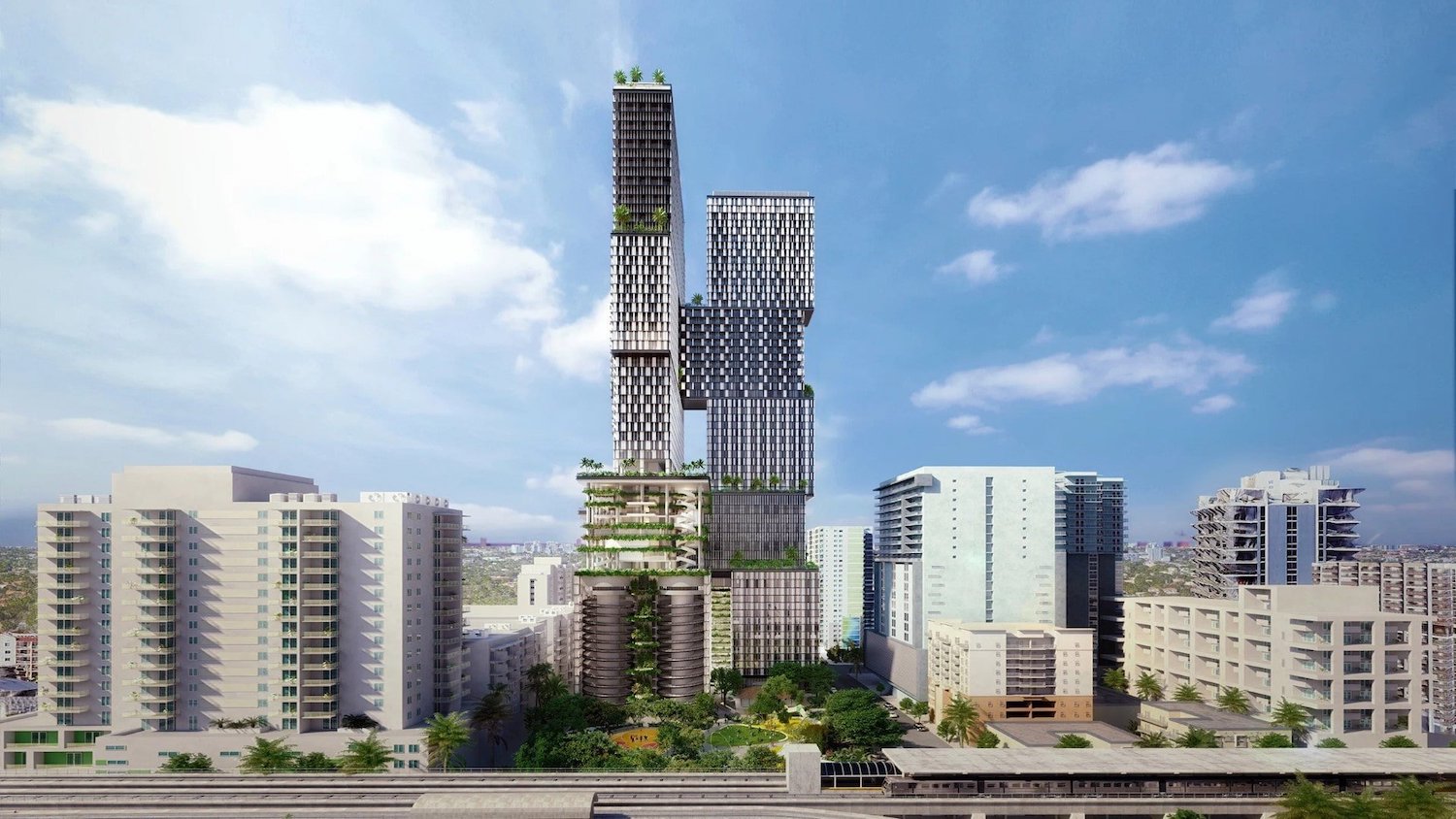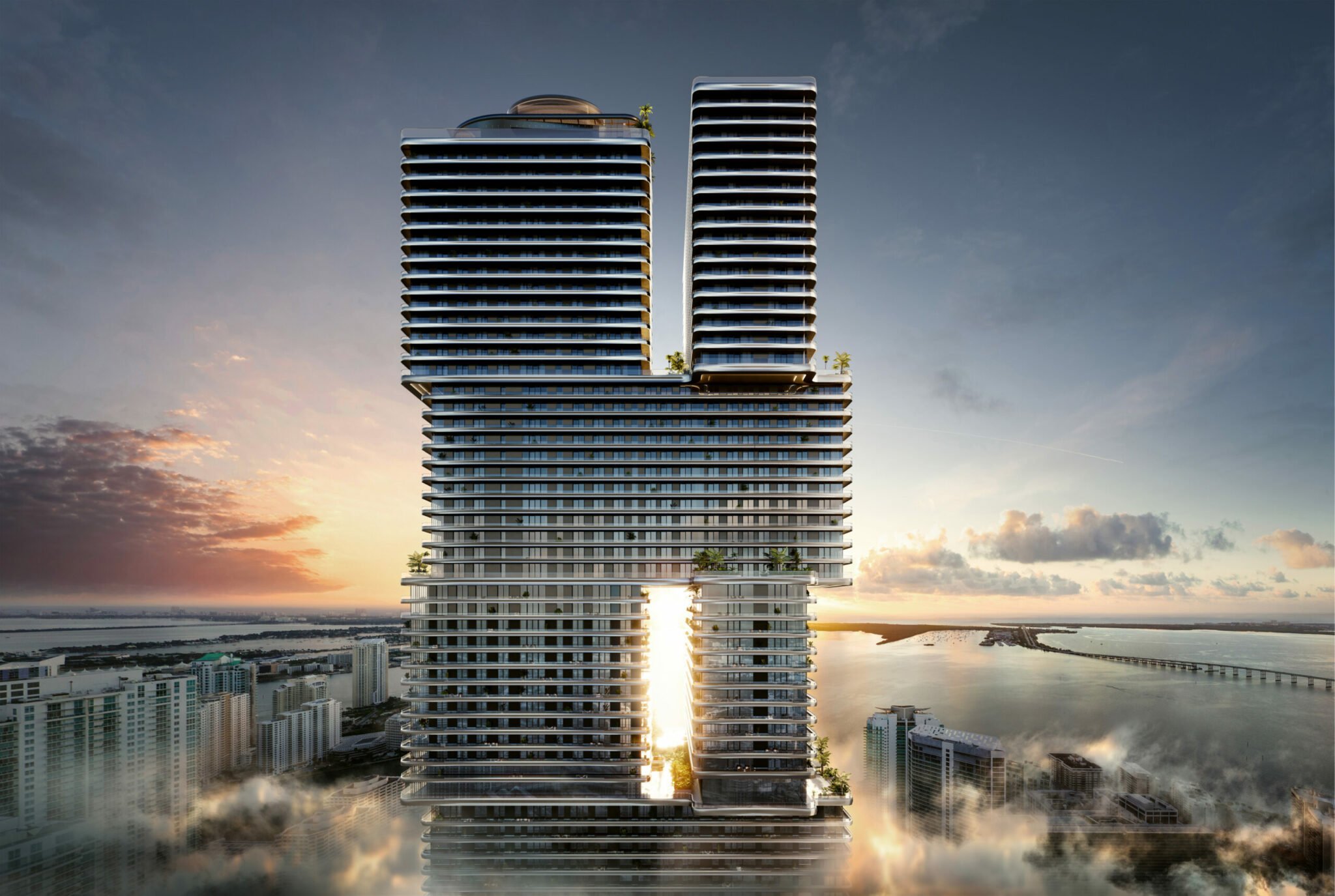JDS Development Group has filed revised plans and renderings with Miami-Dade County for Brickell’s massive 1 Southside Park, currently under construction. Designed by SHoP Architects with ODP Architecture & Design as the architect of record, the project includes a residential component known as Mercedes Benz Places. The proposed changes to the project include an increase in open space, an increase in lot coverage by 6%, a reduction in residential unit count by 185 units, a decrease in office area by 11,930 square feet, an increase in commercial space by 26,129 square feet, a larger fire station, and an overall reduction in floor area by 43,453 square feet.
The project will rise 64 stories (780 feet above sea level). It includes 200 hotel units (with no change in unit count but a reduction in square footage), 142,129 square feet of commercial space (an increase of 23%), 153,070 square feet of office space (a decrease of 7%), 1,010 residential units (a reduction of 15%), 881 parking spaces (a decline of 12%), and 38,582 square feet of governmental space (an increase of 21%).

1 Southside Park. Credit: SHoP Architects, ODP Architecture & Design.

1 Southside Park. Credit: SHoP Architects, ODP Architecture & Design.
Recently, a significant construction milestone was achieved with the completion of the foundation pour for the first phase. Utilizing over 10,000 cubic yards of concrete, this monumental effort included the installation of 36 massive drill columns and 287 auger cast piles, each reaching depths of over 150 feet. The vertical construction phase is imminent and is anticipated to commence soon.
The development site, Block 85 per county property records, is located between SW 2 Avenue and SW 1 Court, between SW 11 and 12 Streets. The total area of the assemblage is approximately 3.39 acres. Surrounding Block 85 to the north, south, and west are multifamily residential uses and a Florida Power and Light substation. The Brickell Metrorail Station, the Brickell Metro-Mover station, and the Brickell Backyard portion of the Underline linear park are adjacent to the east side of Block 85.

1 Southside Park. Credit: SHoP Architects, ODP Architecture & Design.

1 Southside Park. Credit: SHoP Architects, ODP Architecture & Design.
Block 85 will be developed in two phases. The first phase will include a new City Fire Station No. 4 integrated into the new mixed-use building, while the second phase will include world-class improvements to Southside Park. Southside Park will remain under the city’s ownership and control and will be significantly upgraded at no cost to the public.

1 Southside Park. Credit: SHoP Architects, ODP Architecture & Design.

1 Southside Park. Credit: SHoP Architects, ODP Architecture & Design.
The project team also includes K&CO, which leads the interior design, with the Rockwell Group handling hotel interior design. Kimley-Horn is responsible for parking, traffic planning, and civil engineering. MG Engineering is the MEP/FP engineer, while WSP is the structural engineer. VDA oversees vertical transportation, and SLS is the code/ADA consultant. Trifecta Construction manages sustainability, and Singer M Tucker is the kitchen consultant. L’Observatoire International provides lighting design. Other notable consultants include James Corner Field Operations for landscape architecture, Langan for geotechnical engineering, Vidaris for facade/waterproofing, Aquadynamics for pool consulting, and RWDI for wind analysis. Serhant is leading the project sales and marketing.

Credit: JDS Development Group.
Though the updated design was revealed earlier this year, we never discussed it in detail, so let’s dive into it. The revised design of 1 Southside Park in Brickell marks a notable departure from its original concept, embracing a streamlined and minimalist aesthetic that contrasts sharply with the previous dynamic and intricate form. The new façade is characterized by sleek silver horizontal bands that wrap around the structure, creating a seamless and cohesive appearance. This represents a distinct shift from the initial grid-like façades that combined various fenestrations and materials. The edges of the towers are now curved, whereas previously they were more angular. This updated form simplifies the previously interlocking volumes, resulting in a monolithic and elegant silhouette, contrasting the old design’s stacked and offset volumes that crafted a visually complex profile.

Previous design for 1 Southside Park. Credit: JDS Development Group.
Greenery in the new design is incorporated in a more strategic and refined manner, with dedicated terraces and rooftop gardens. While renderings often exaggerate the extent of greenery, we’ll see what the outcome is when complete. The previous design featured extensive, lush plantings across multiple levels, contributing to its organic and sprawling character.

Mercedes Benz Places. Credit: ODP Architecture & Design, SHoP Architects.
Additionally, the branding collaboration with Mercedes-Benz for the residential component appears to have influenced the design to better align with the luxury brand’s aesthetics, contributing to the building’s sophisticated and polished architectural vision. Overall, the new design of 1 Southside Park adopts a more minimalist modern aesthetic, prioritizing simplicity and elegance, while the original concept was defined by its bold, textured forms and visual complexity.
Subscribe to YIMBY’s daily e-mail
Follow YIMBYgram for real-time photo updates
Like YIMBY on Facebook
Follow YIMBY’s Twitter for the latest in YIMBYnews


How can there be an increase in open space and also an increase in lot coverage?