Coral Gables-based Codina Partners is seeking approvals from the city’s Development Review Committee (DRC) for Regency Residences, an 18-story mixed-use luxury high rise building slated to rise at 2601 Salzedo Street in the Central Business District. The structure would rise on a 74,000-square-foot piece of property, nestled in between Almeria Street and Valencia Street, near Coral Gables’ Miracle Mile along Coral Way. NBWW Architects is leading the design of the project, anticipated to yield nearly 330,000 square feet of real estate including 175 residential units, a 4,050-square-foot restaurant venue and 389 parking spaces.
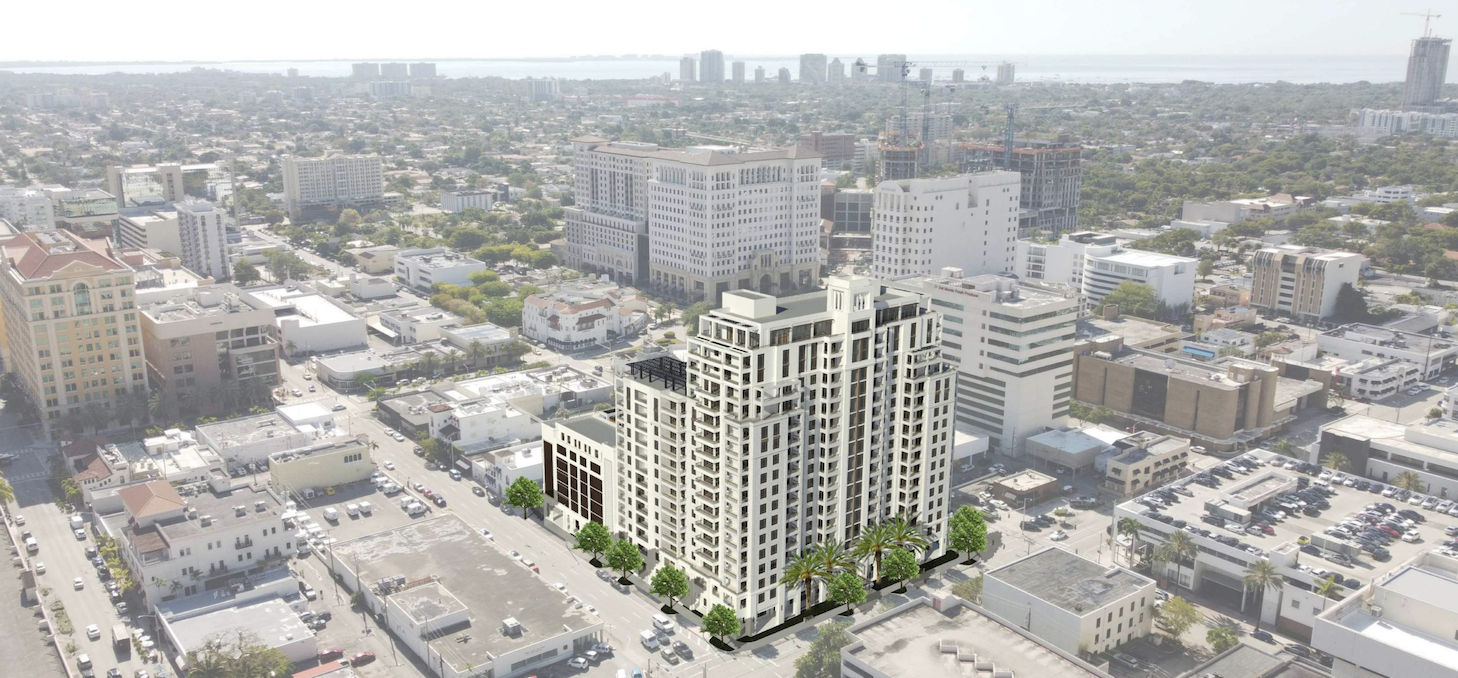
Regency Residences. Designed by NBWW Architects.
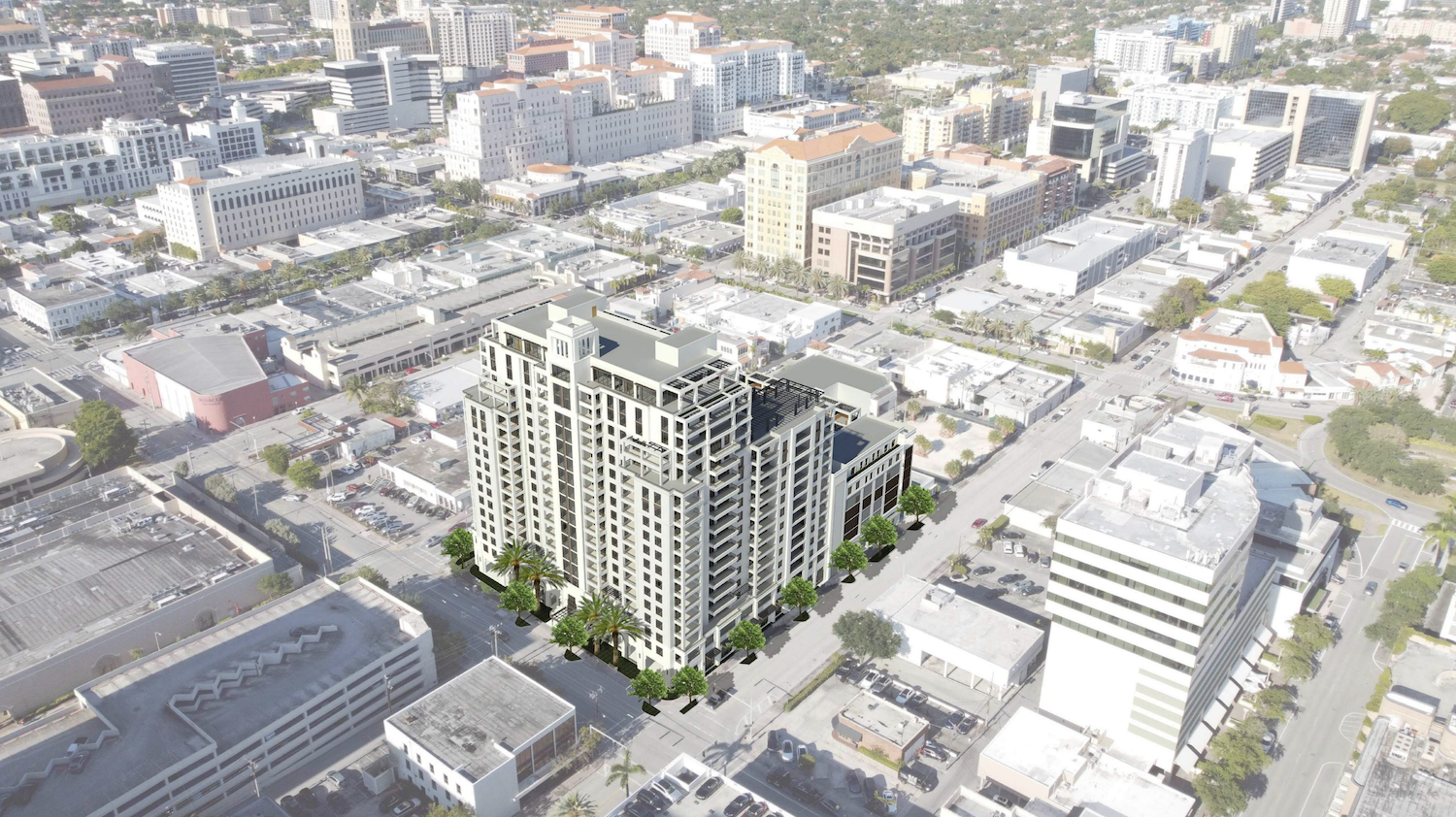
Regency Residences. Designed by NBWW Architects.
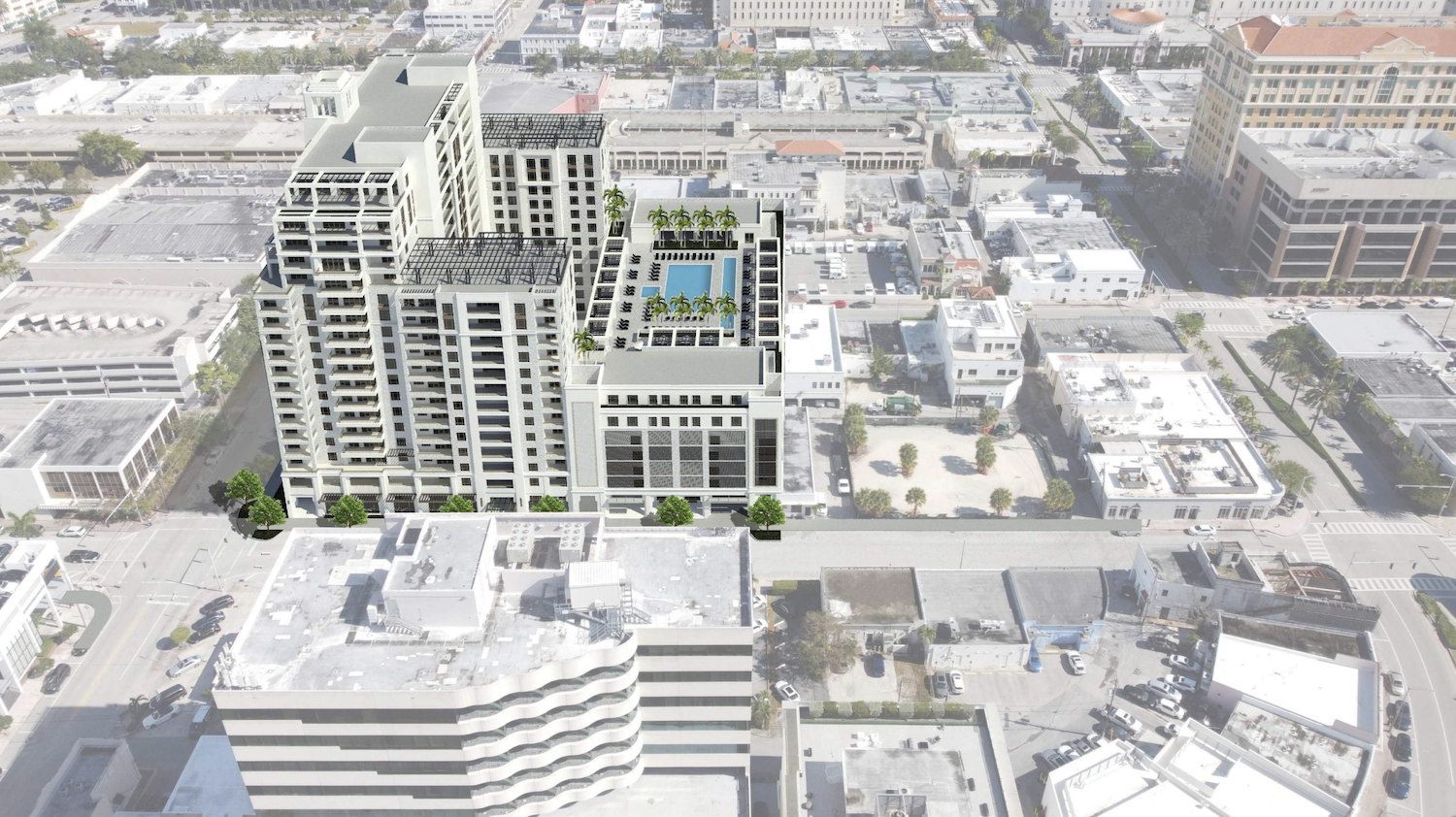
Regency Residences. Designed by NBWW Architects.
Also based out of Coral Gables, renowned architecture firm NBWW Architects has chosen the Classical Mediterranean architectural style for the design of the building, fused with a modernized Art Deco aesthetic. The structure features several setbacks with private terraces and loggias enclosed in bronze-colored handrails. Some of the most remarkable material attributes noted in the renderings is the use of stone masonry and smooth white stucco finishes, that when combined makes for an elegantly-styled high rise. The parking structure is positioned towards the rear-end of the building, located at the center of the city block, and is clad in bronze-colored garage screens with stone all around.
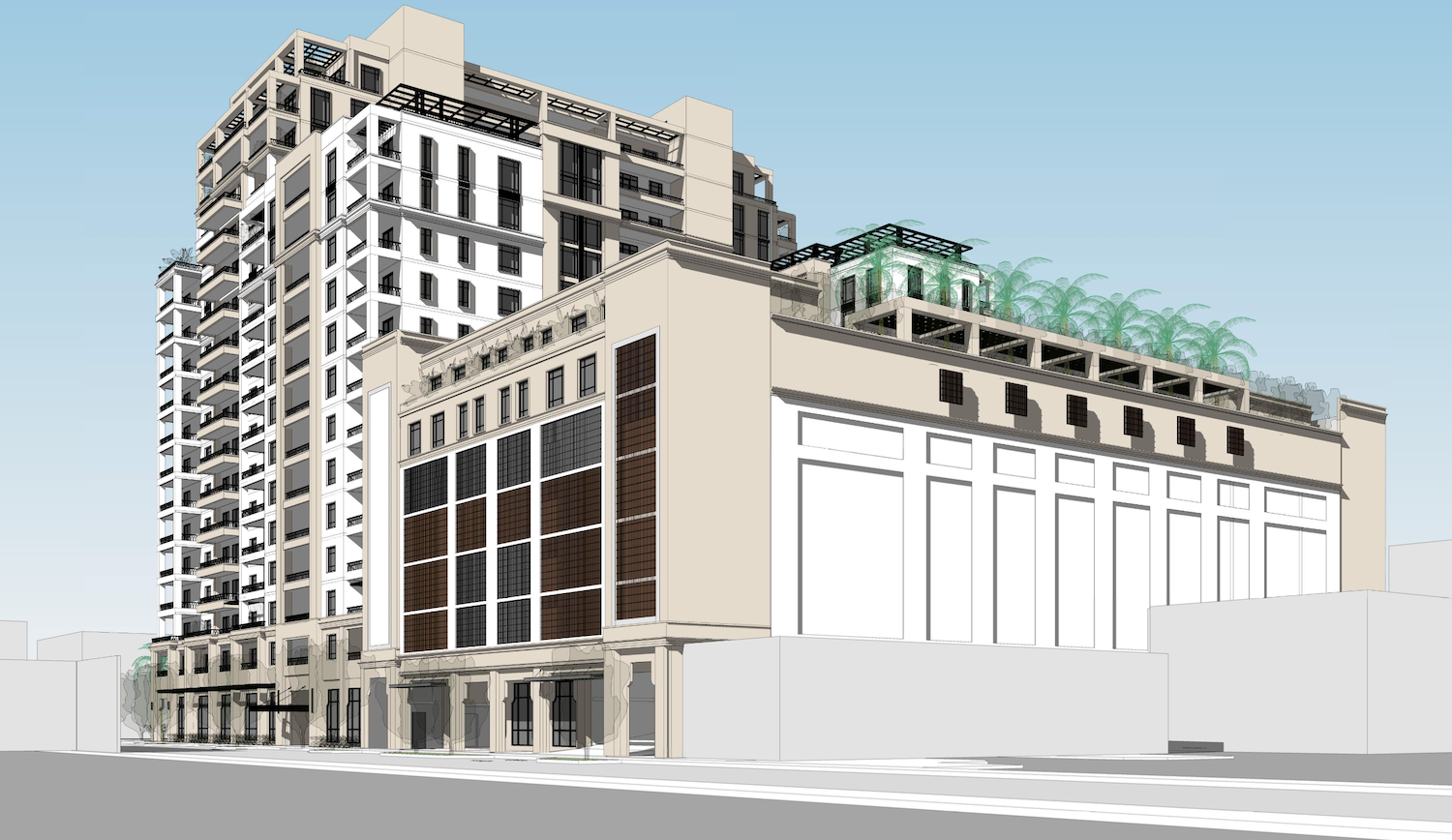
Regency Residences. Designed by NBWW Architects.
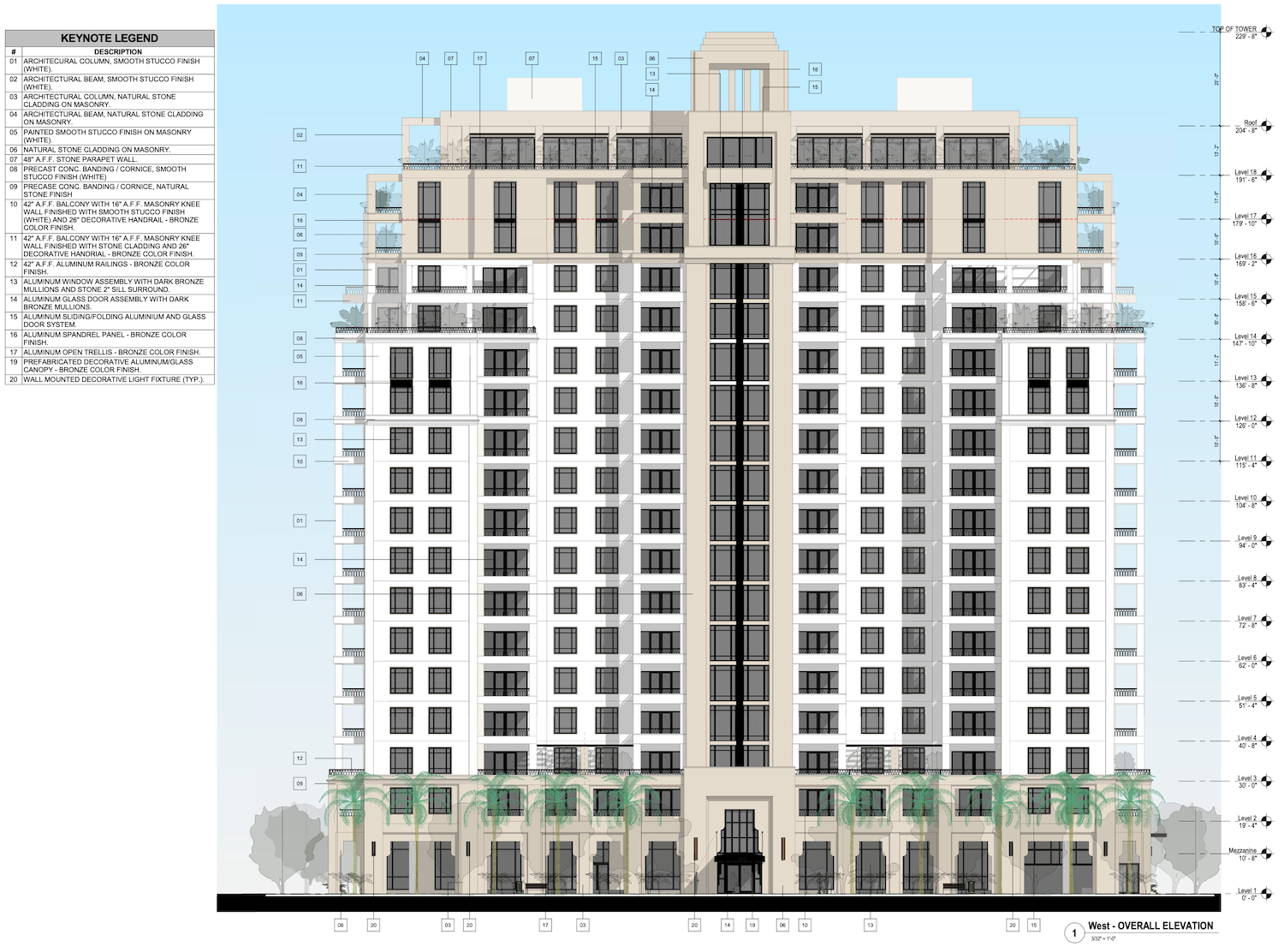
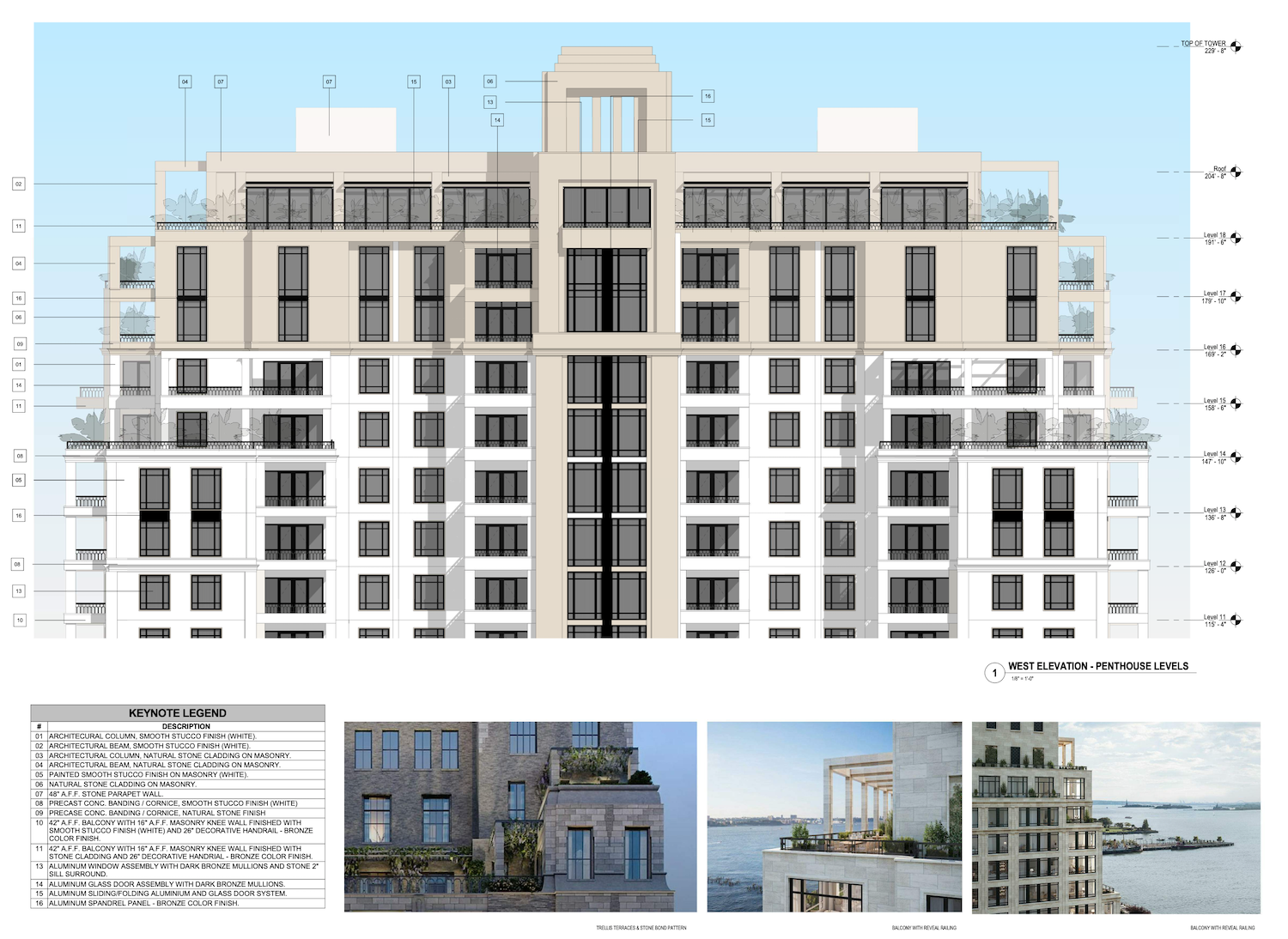
Regency Residences. Designed by NBWW Architects.
Although not necessarily mentioned in the architectural description of the project filing, the renders include several comparisons to Icon Realty Management’s Beckford House and Tower in New York City’s Upper East Side. That particular development’s design was led by Studio Sofield, but the similarities between the two are very present. The stone exterior will be laid out in a running bond pattern (not pictured in the renderings),
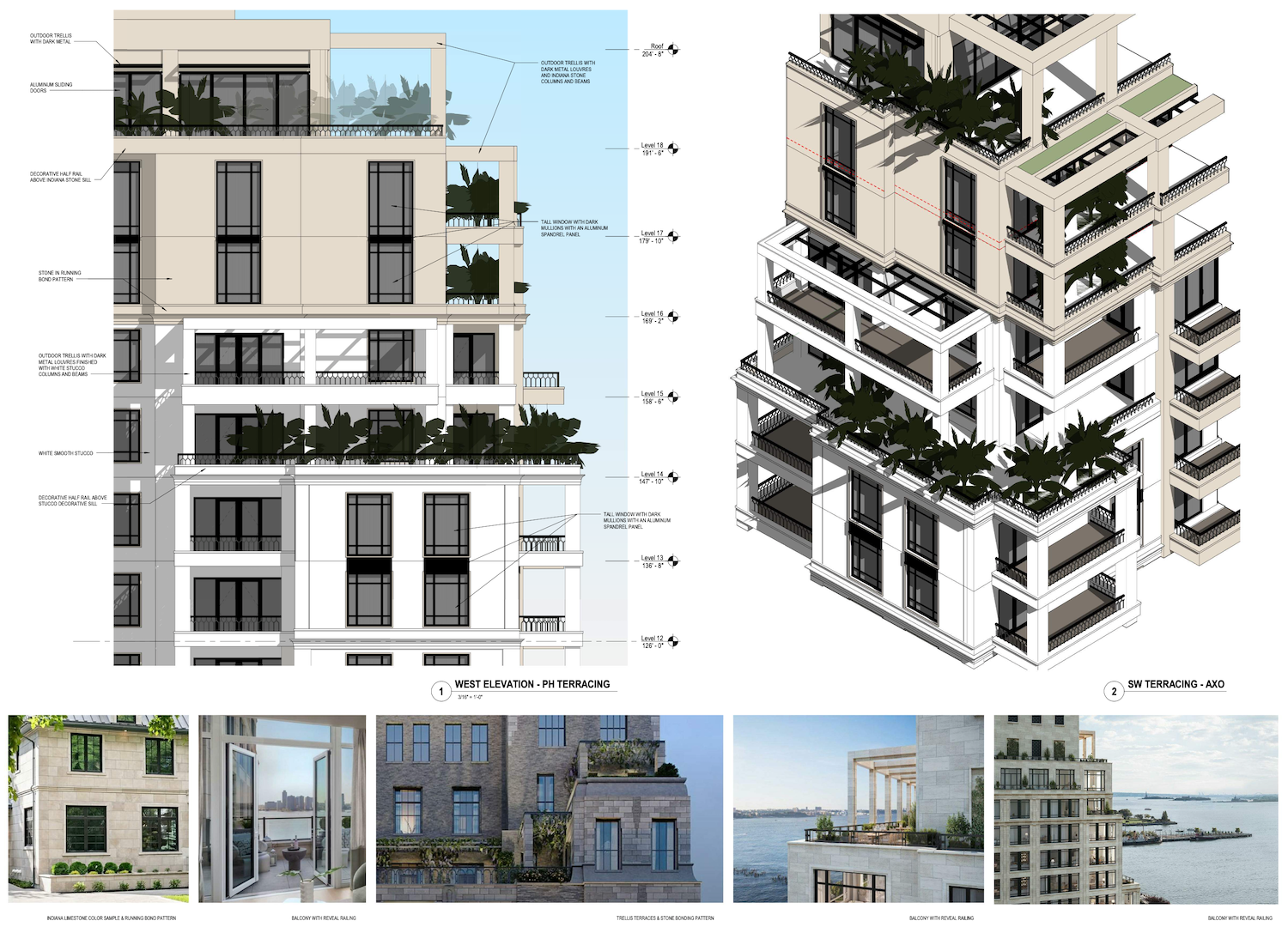
Regency Residences. Designed by NBWW Architects.
Windows are sealed in with tinted glass and dark bronze mullions, framed in stone and white smooth stucco. The exterior of the ground floor again borrows several elements from Beckford Residences, most notably around the entrance seen below.
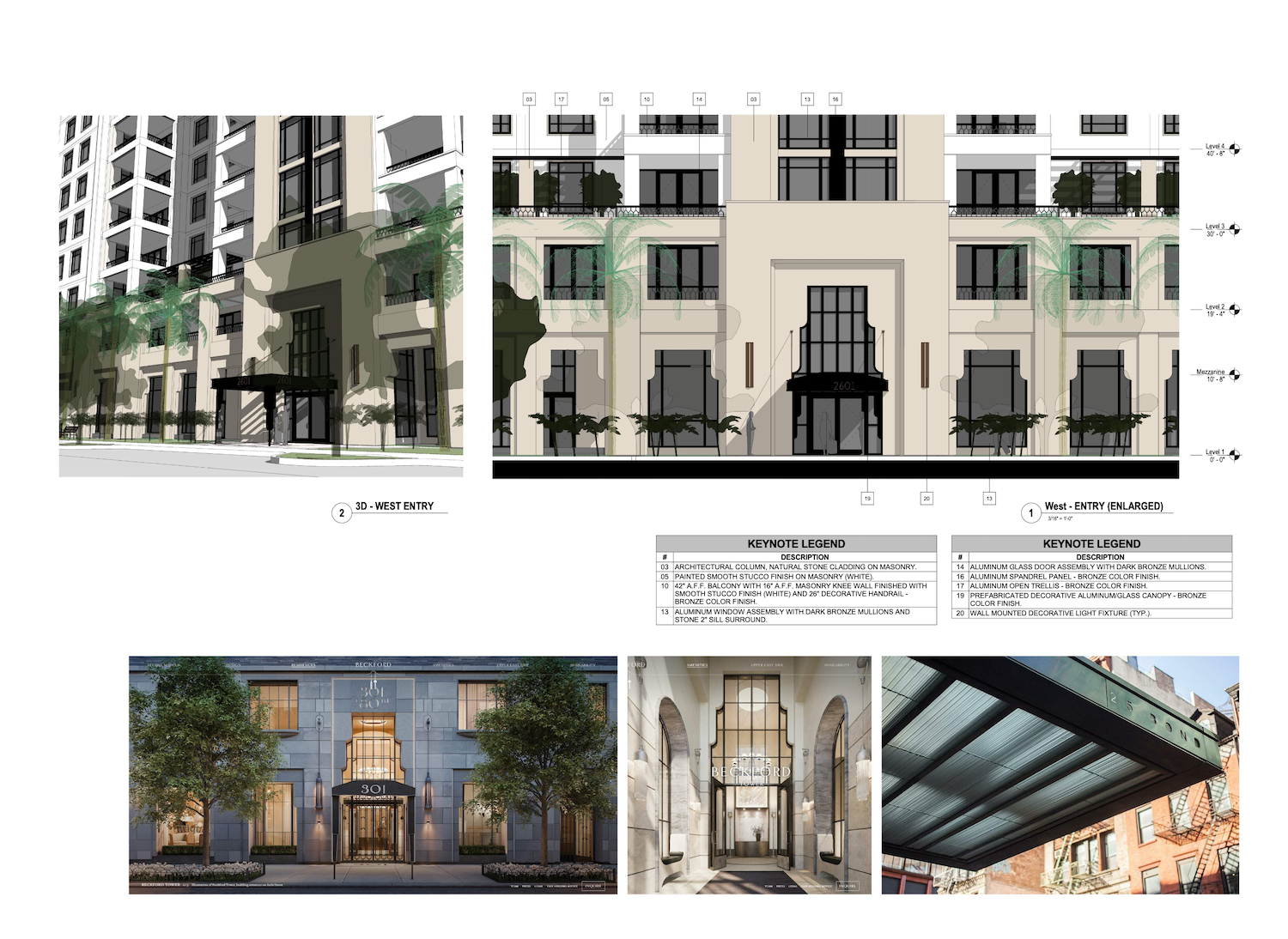
Regency Residences. Designed by NBWW Architects.
The top of the tower reaches a maximum height of approximately 230-feet, romantically crowned with an architectural element often seen in 20th century buildings of New York City
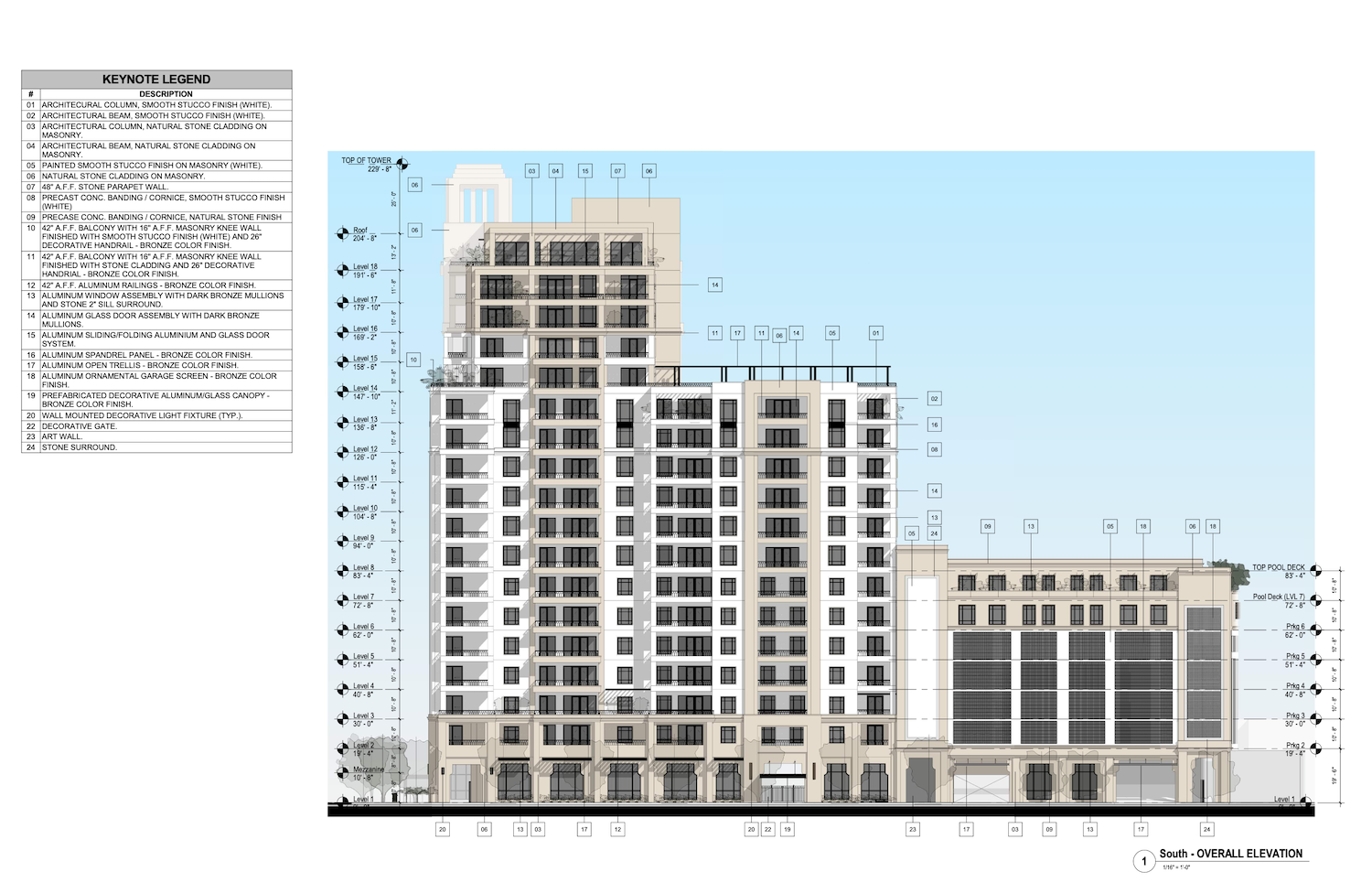
Regency Residences. Designed by NBWW Architects.
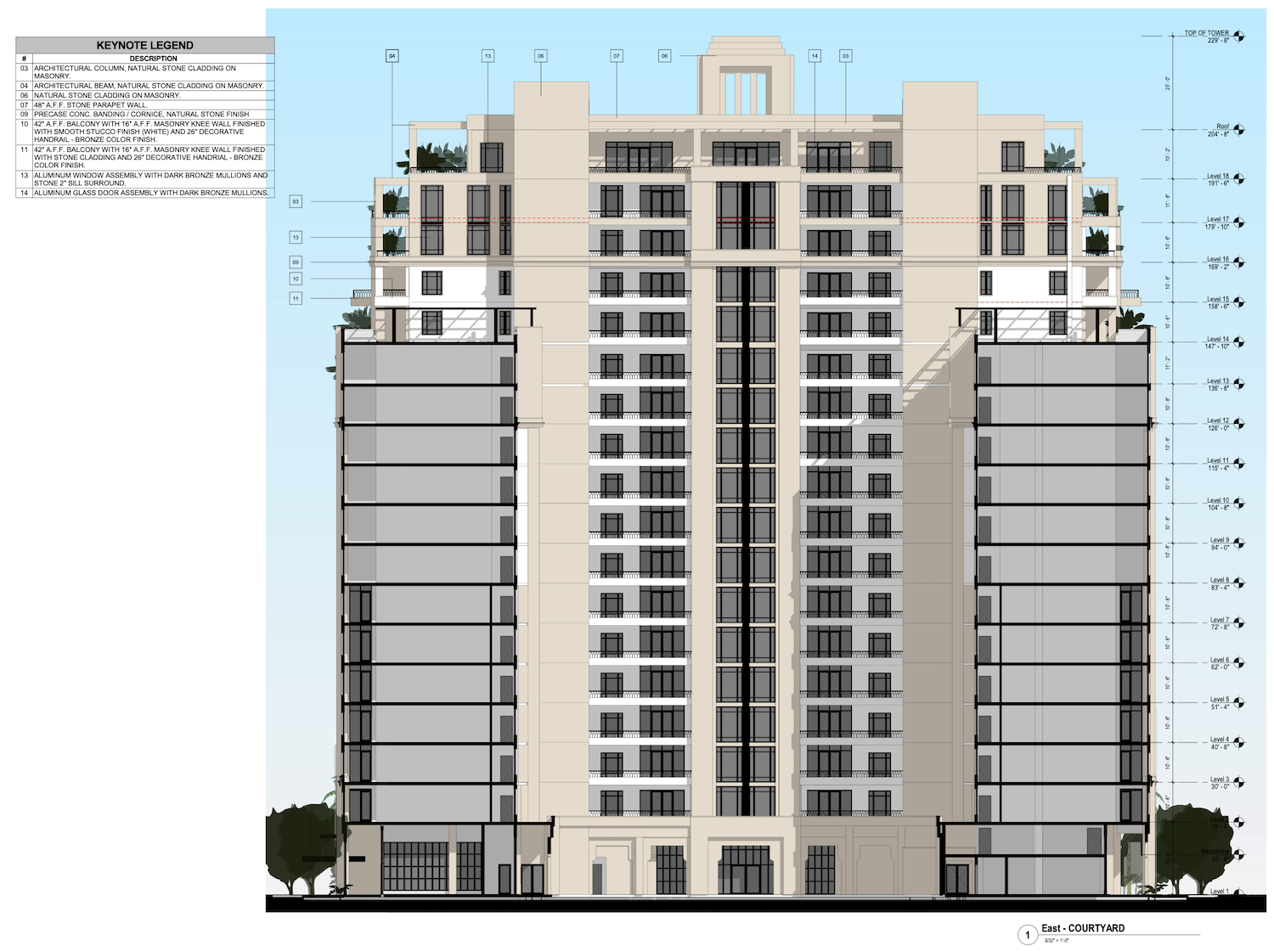
Regency Residences. Designed by NBWW Architects.
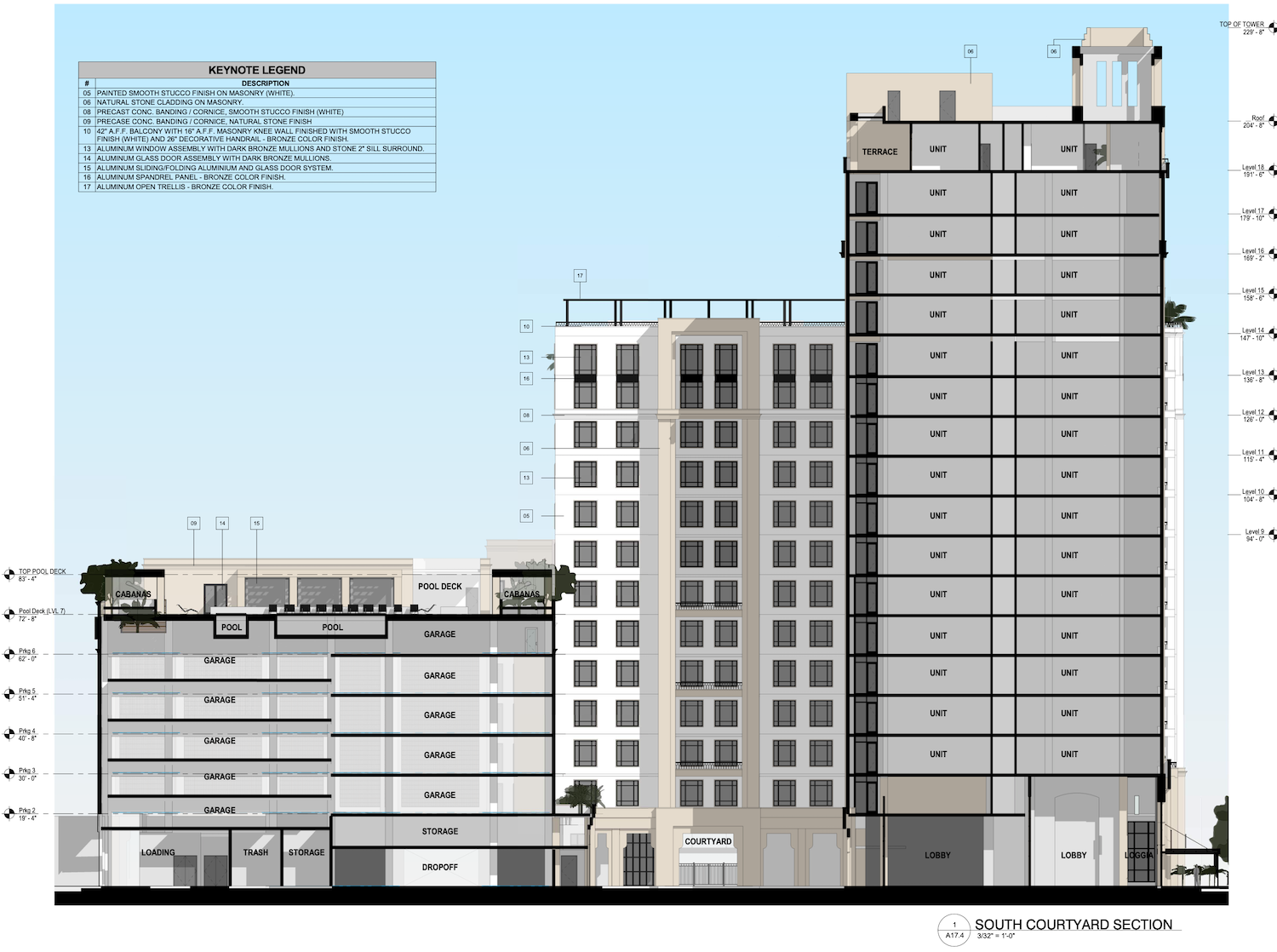
Regency Residences. Designed by NBWW Architects.
Dwelling units will come in one through four-bedroom floor plans, making up the majority of the residential offerings with an average unit scope of 2,000 square feet, and a single penthouse unit will be perched atop that may come as large as 10,000 square feet. Most of the amenities will be located just above the parking structure in the form of an amply landscaped deck featuring a lounge pool and lap pool, vast amounts of seating and cabanas, a kitchen with an additional summer kitchen area, a social room, a 3,240-square-foot fitness center paired with a sauna and private yoga yard. The ground floor will feature a few more amenities including an open courtyard, a theater, library, work spaces, bike storage and a package room.
C/Le Jeune, LLC, an entity managed by Codina Partners, is listed as the owner of the application
The proposal for Regency Residences will go before Coral Gables’ DRC on Tuesday October 5, 2021.
Subscribe to YIMBY’s daily e-mail
Follow YIMBYgram for real-time photo updates
Like YIMBY on Facebook
Follow YIMBY’s Twitter for the latest in YIMBYnews

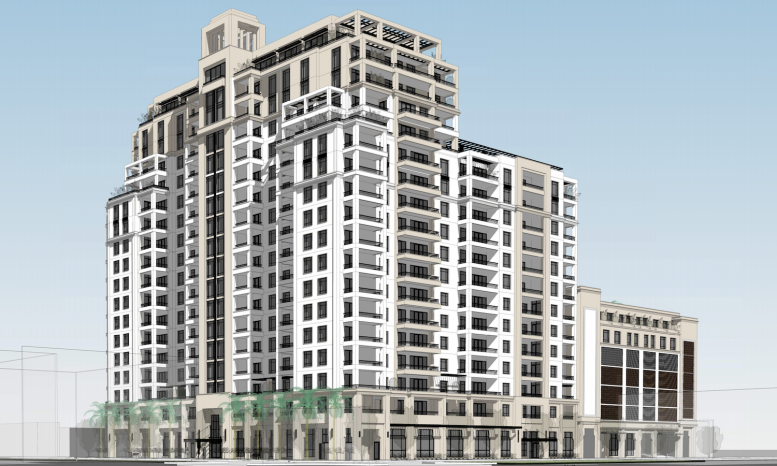
I am interested in a condo unit.