The City of Miami’s Planning, Zoning and Appeals Board (PZAB) is set to consider rezoning efforts proposed for Midtown Miami scheduled for review on October 6, 2021. The proposal involves a height increase for what is know as “Gateway 1“, an undeveloped and vacant parcel of land addressed 3501 Northeast 1st Avenue. The developer behind the application is unknown, but the current rules only allow for a 33 story structure as tall as 350-feet, whereas the proposal asks to allow for a 48-story structure to rise on the site. According to the property appraiser, Midtown Opportunities IB LLC is the owner of the lot, purchased back in 2011 for $4,823,200.
The interior lot spans 71,218 square feet, sitting just north of a row of mixed-use towers such as 2 Midtown, Hyde House Miami, 4 Midtown and Midtown Five. The development site is bounded by Northeast 36th Street to the north, Northeast 2nd Avenue and Brightline tracks to the east, Northeast 35th Street and East Coast Avenue to the south, and Northeast 1st Avenue to the west.
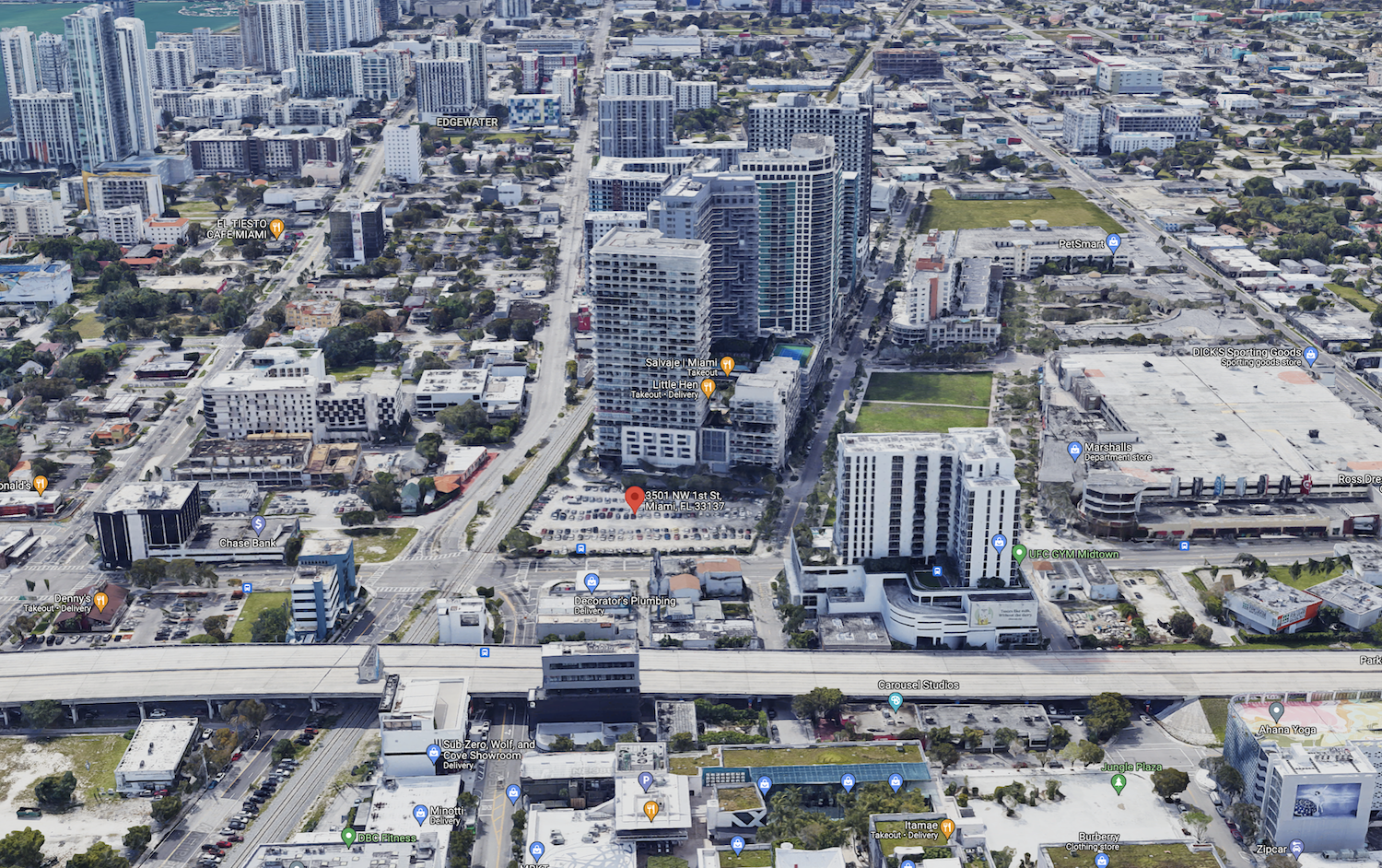
Gateway 1 Parcel. Courtesy of Google Maps.
Upon approval, the parcel at 3501 Northeast 1st Avenue would be permitted to go up to the maximum allowed height under the Miami 21 zoning for the property, instead of being restricted by Midtown Miami Special District’s designation. The Miami 21 zoning is T6-24A-O – a maximum of 48 stories, and board members have been advised to consider the zoning rules across the street which permit for the construction of a structure as high as 60 stories.
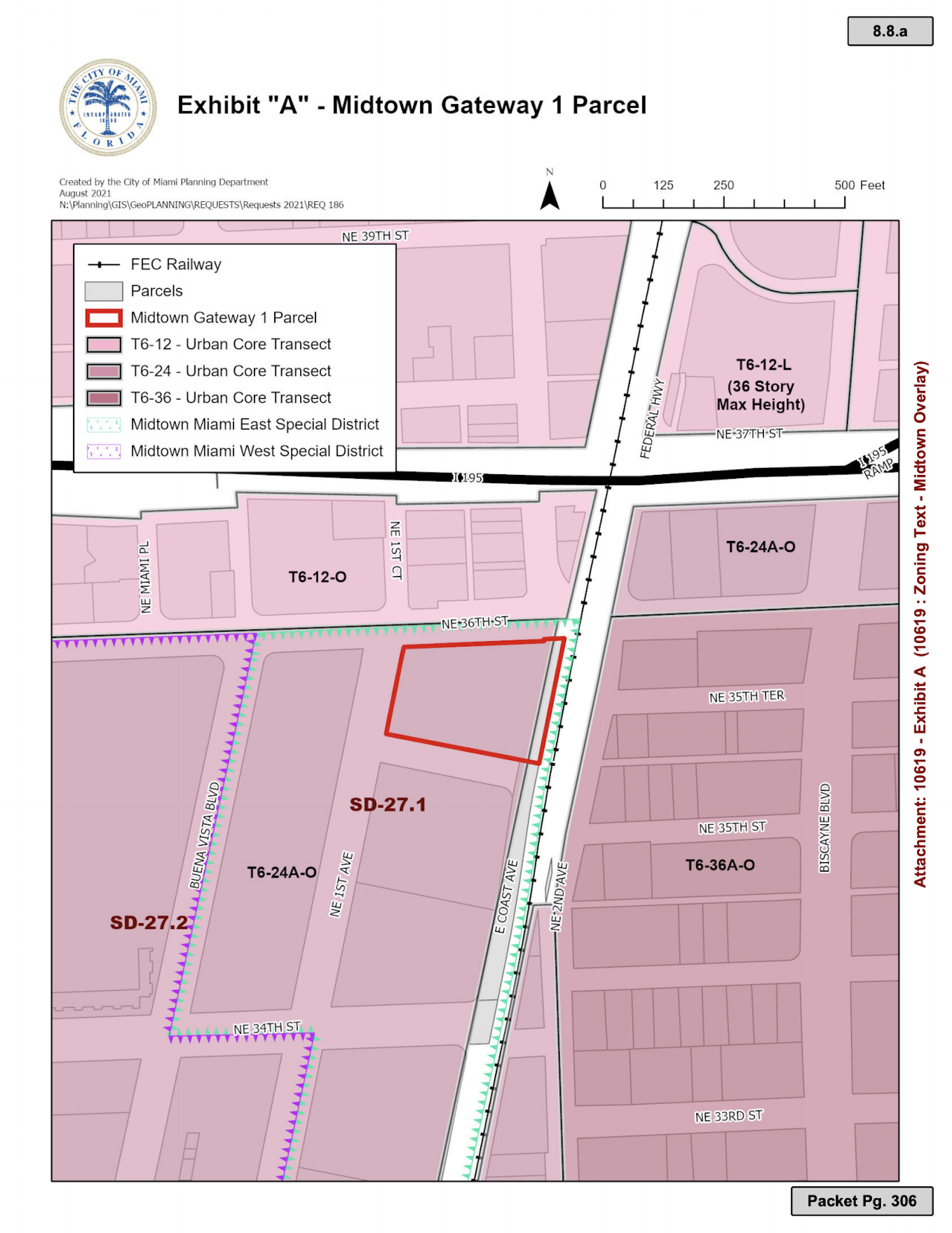
Gateway 1 Parcel.
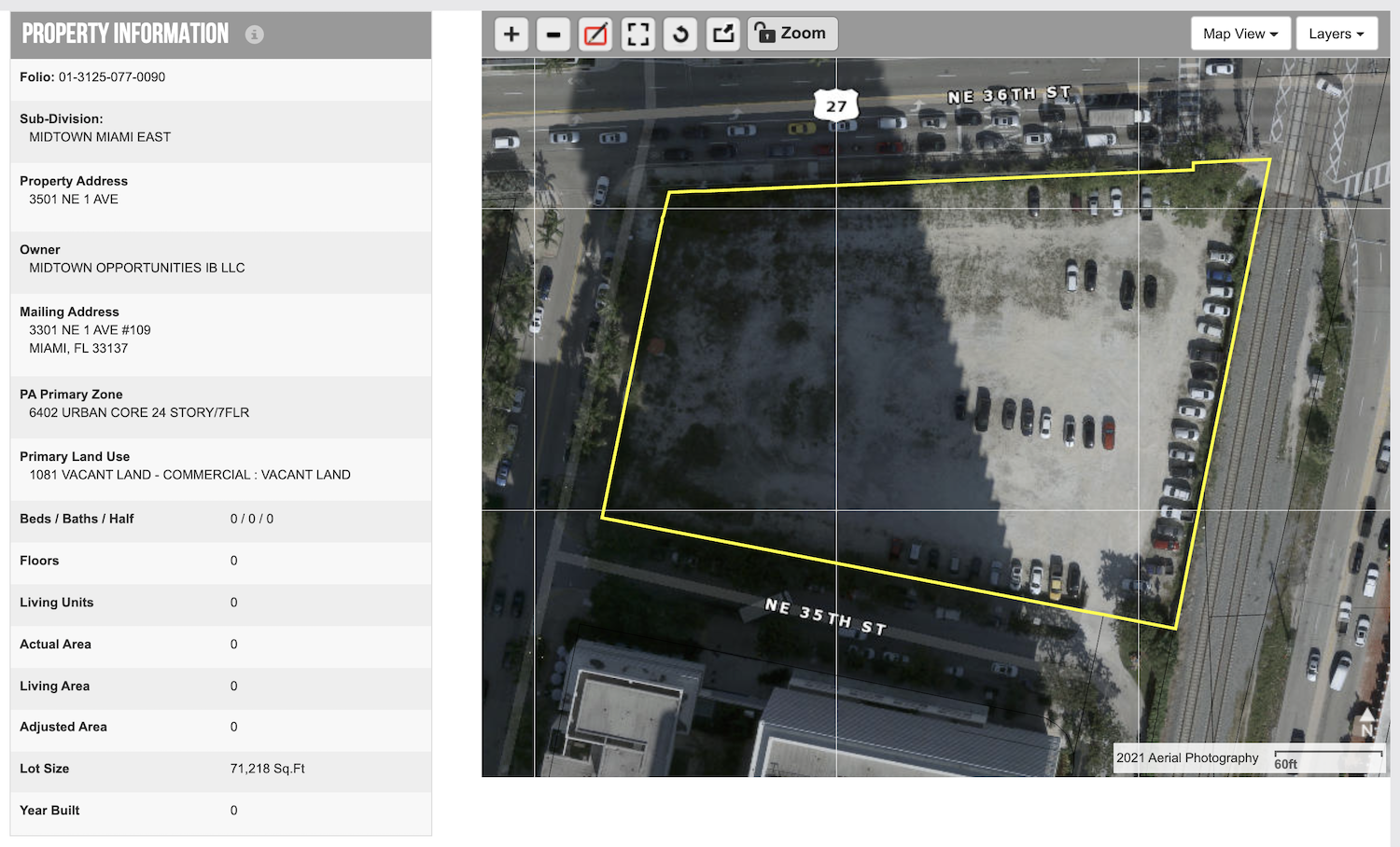
3501 NE 1 AVE. Courtesy of Miami’s Property Appraiser.
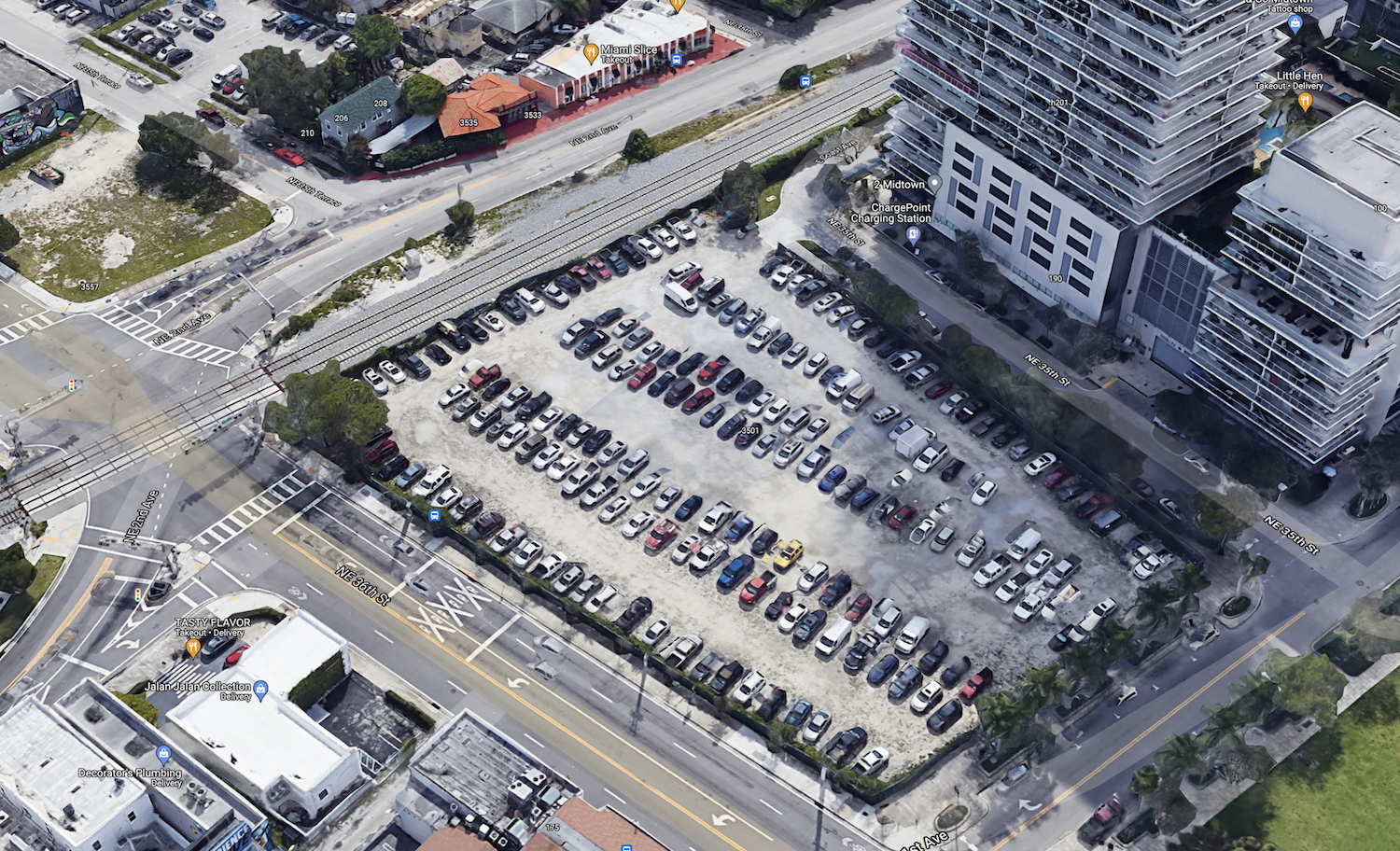
3501 Northeast 1st Avenue. Courtesy of Google Maps.
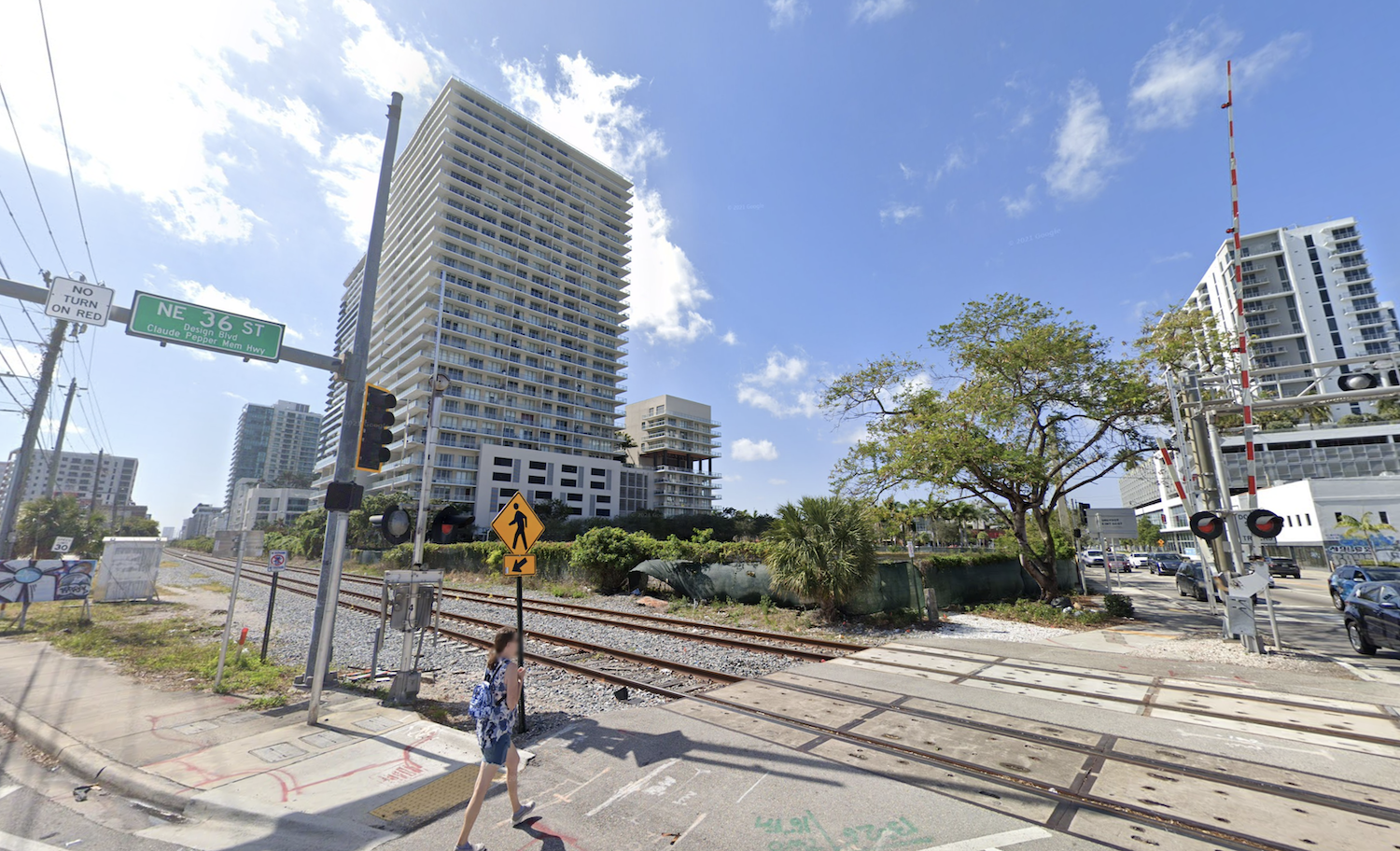
3501 Northeast 1st Avenue. Courtesy of Google Maps.
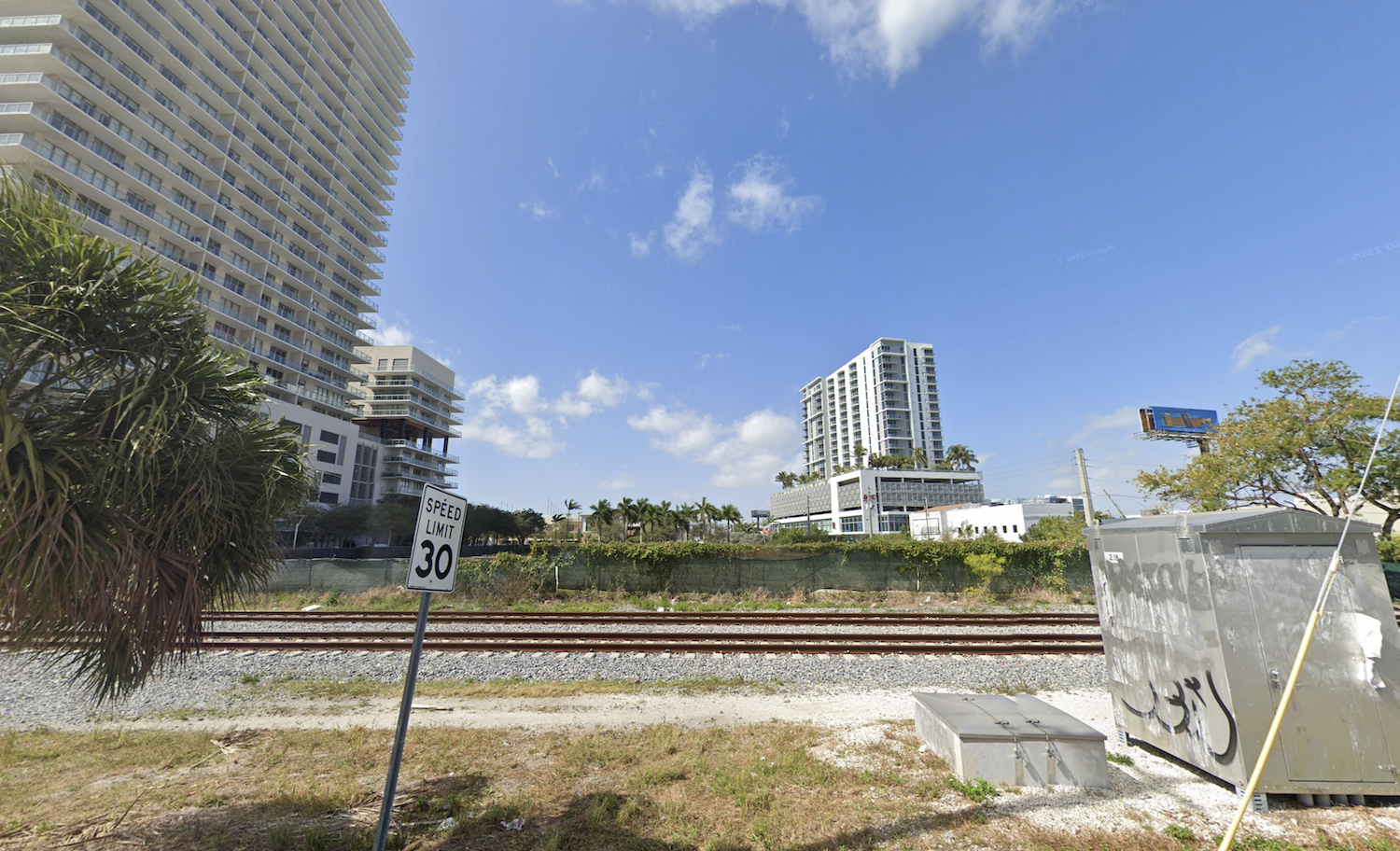
3501 Northeast 1st Avenue. Courtesy of Google Maps.
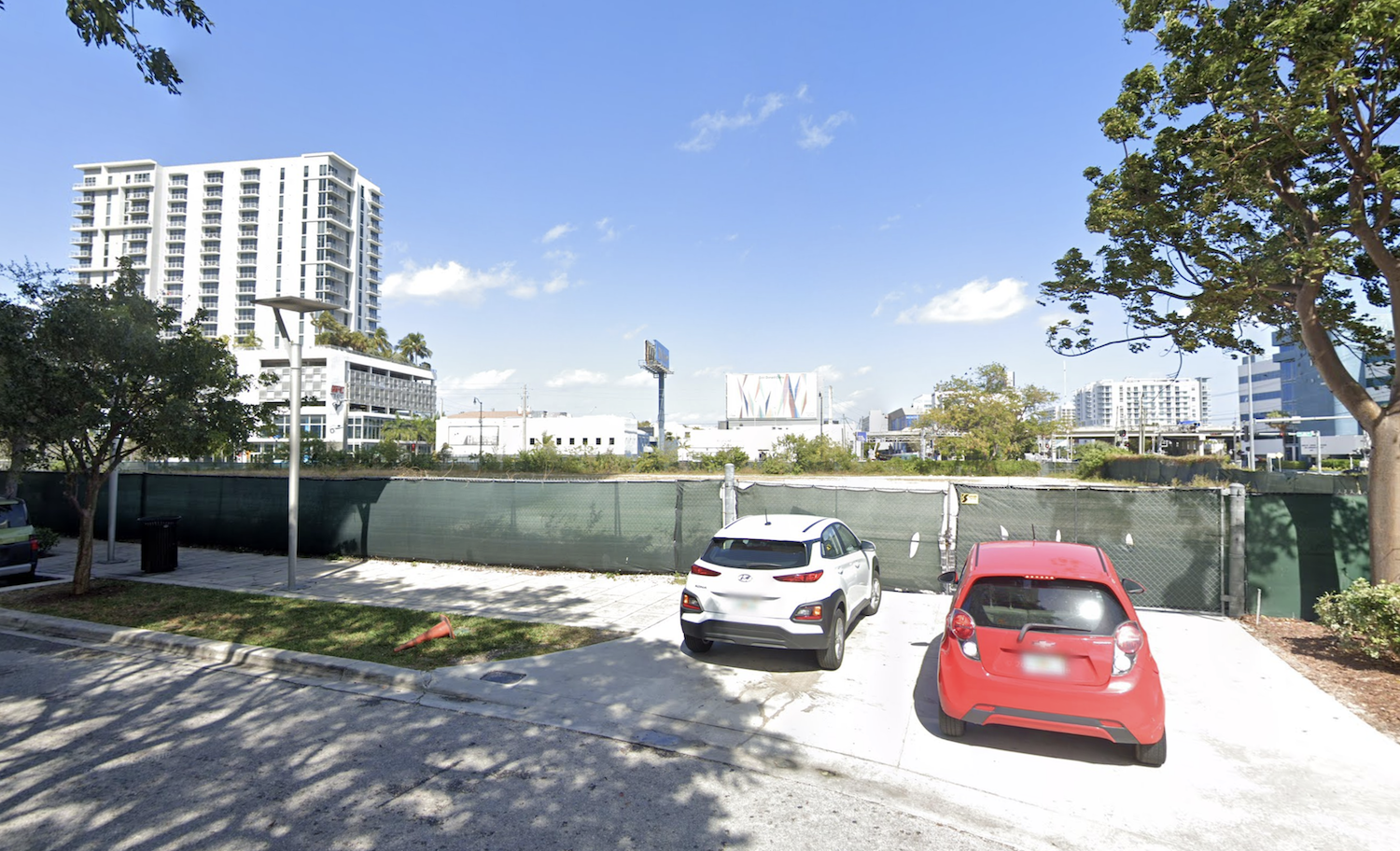
3501 Northeast 1st Avenue. Courtesy of Google Maps.
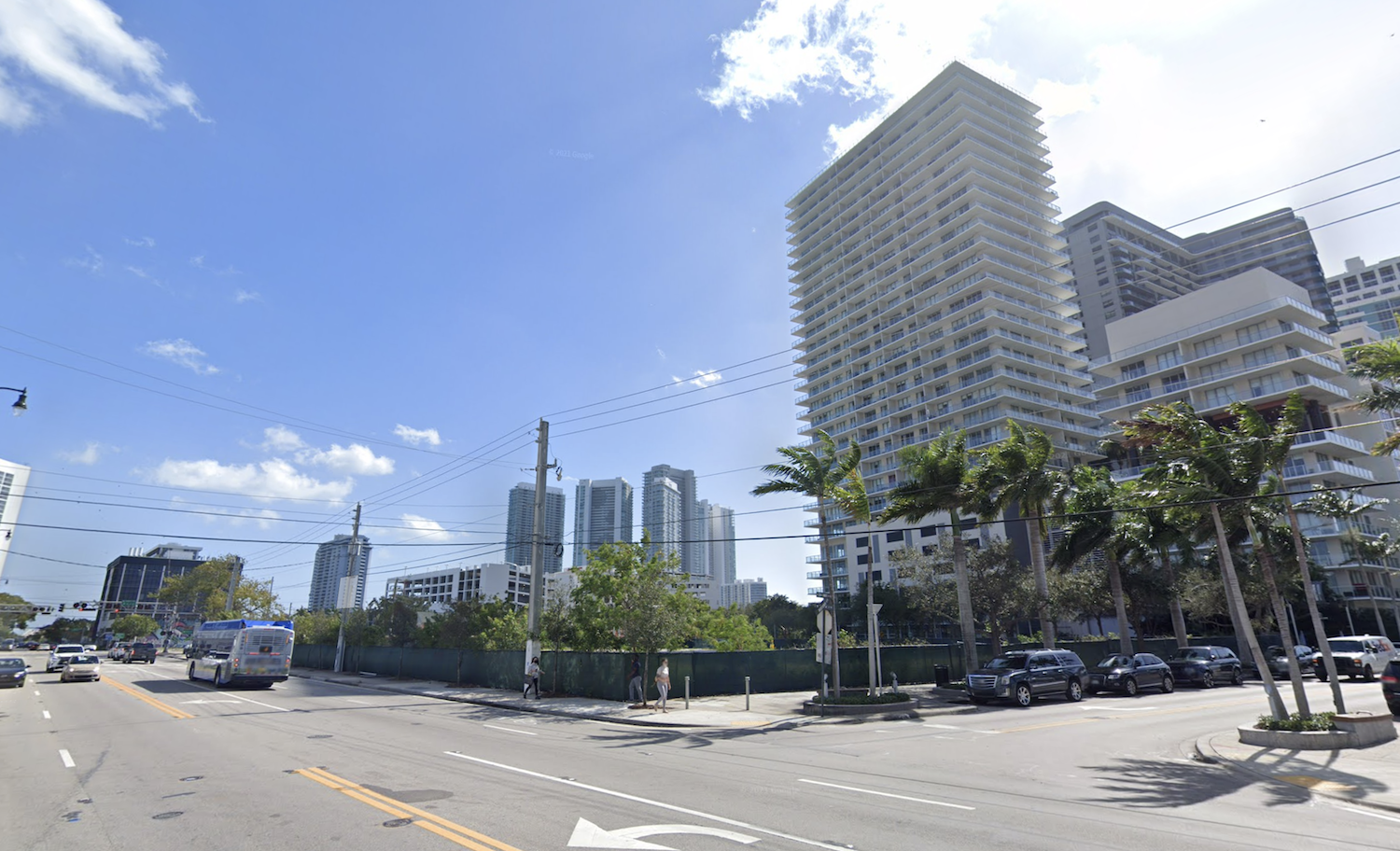
3501 Northeast 1st Avenue. Courtesy of Google Maps.
As per The Next Miami, the original plans for Gateway 1 depicted low-rise structure, most likely dedicated to retail uses.
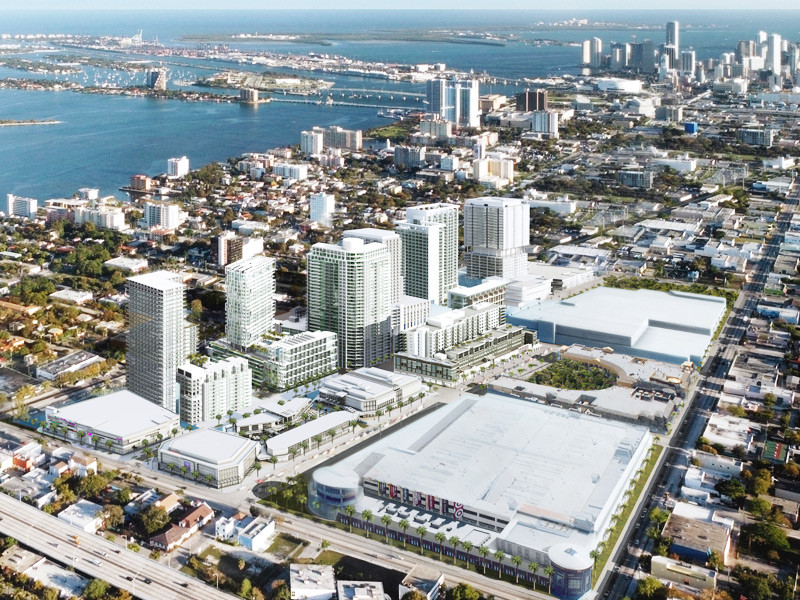
Original plans for the Gateway sites.
Subscribe to YIMBY’s daily e-mail
Follow YIMBYgram for real-time photo updates
Like YIMBY on Facebook
Follow YIMBY’s Twitter for the latest in YIMBYnews

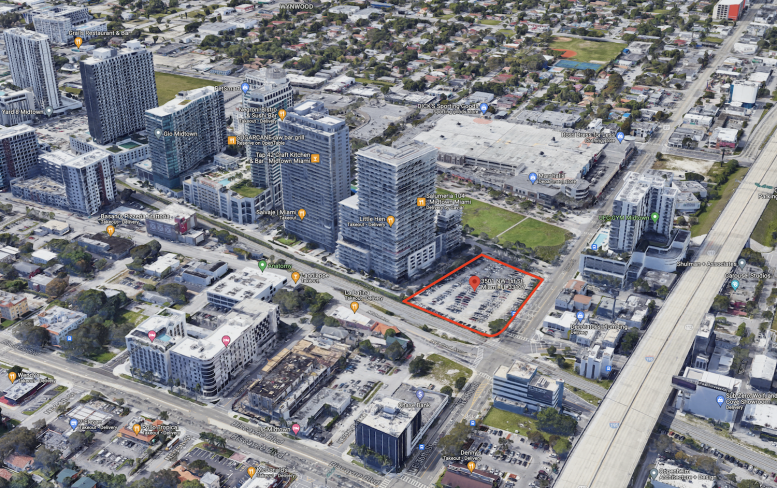
When will this take place and be ready
Allow the rezoning with the prevision that the building start the building permitting process in 6 months from date of approval and with the current owner that is asking for the rezoning . No flipping the property.