The Federal Aviation Administration has approved a tower crane for vertical construction of Altura Bayshore, a 22-story residential tower in the works at 2910 West Barcelona Street in Bayshore Gardens, Tampa. Designed by Curts Gaines Hall Jones Architects with interiors by Beasley & Henley Interior Design, and developed by Mar Bayshore LLC, an entity managed by Tampa-based developer The Ronto Group, the superstructure’s main roof will top off at 271-feet and mechanicals will add an additional 70-feet, for a combined height of 341-feet within a 1.77-acre site. The tower crane is approved to rise 341-feet, or 355-feet above sea level, and will be assembled near the southeast corner of the development site. Naples-based Connor & Gaskins Unlimited is the general contractor, Bohler is the civil engineer and Smith & Associates Real Estate is handling sales and marketing.
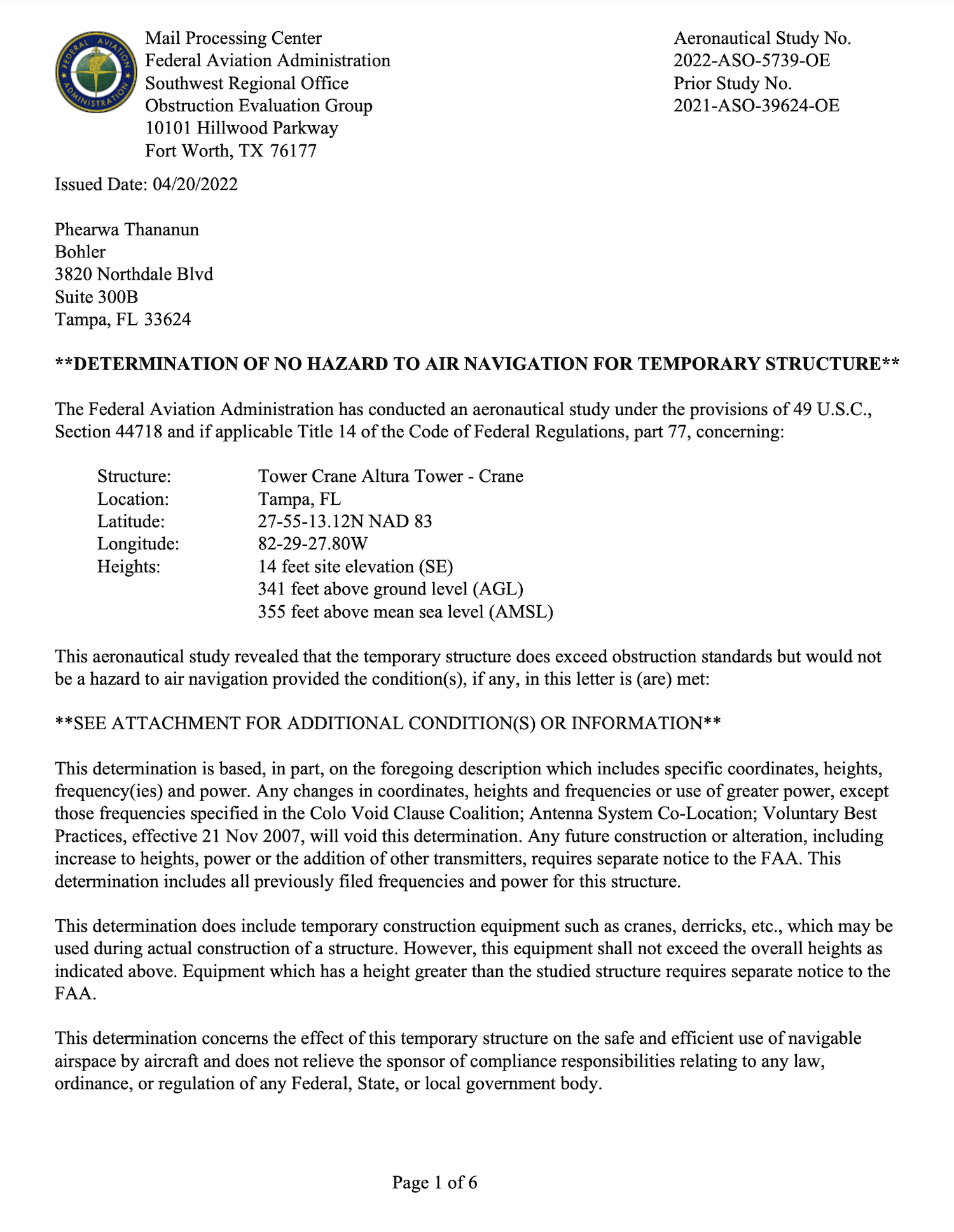
Determined case. Photo from the FAA.
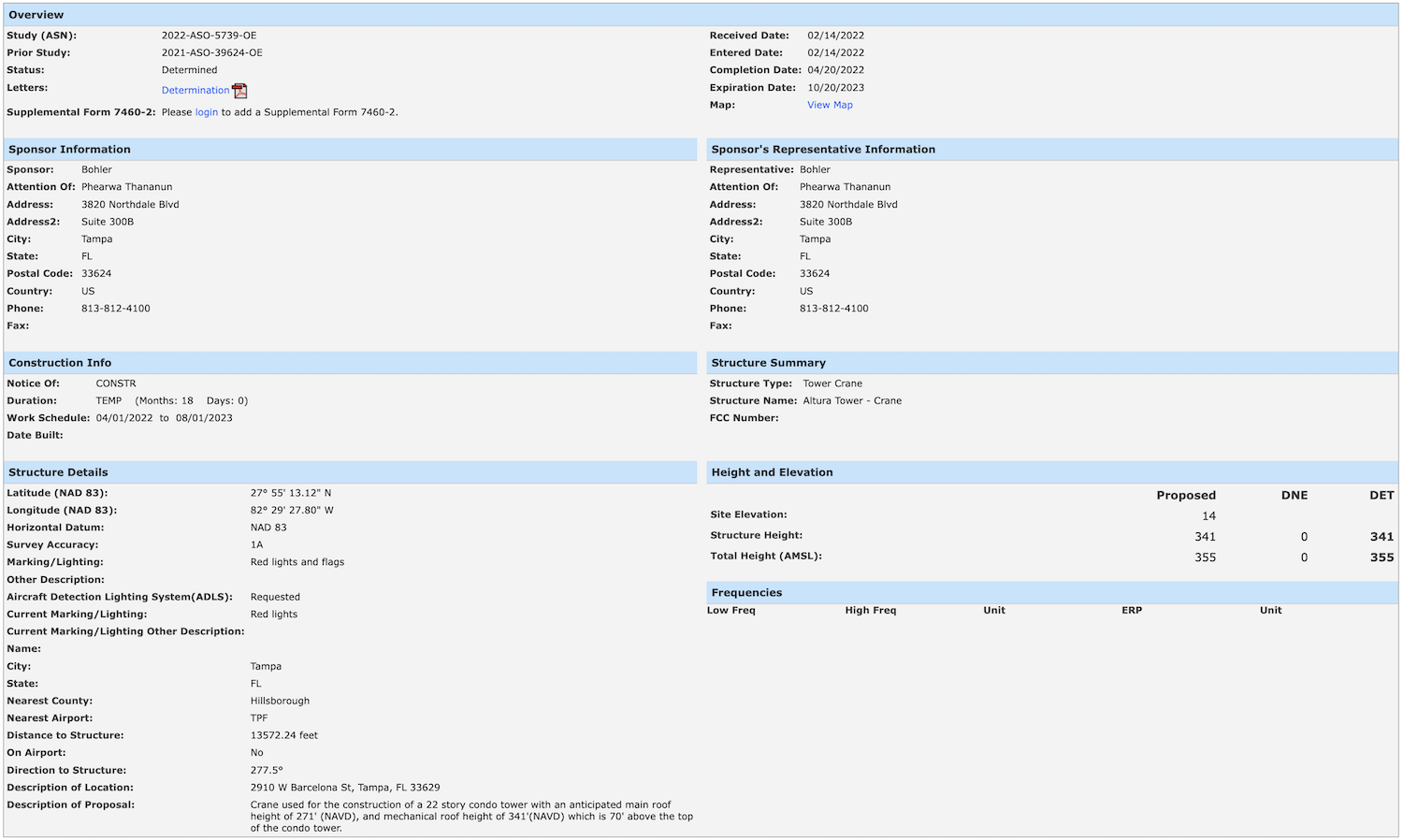
Approved permit. Photo from the FAA.
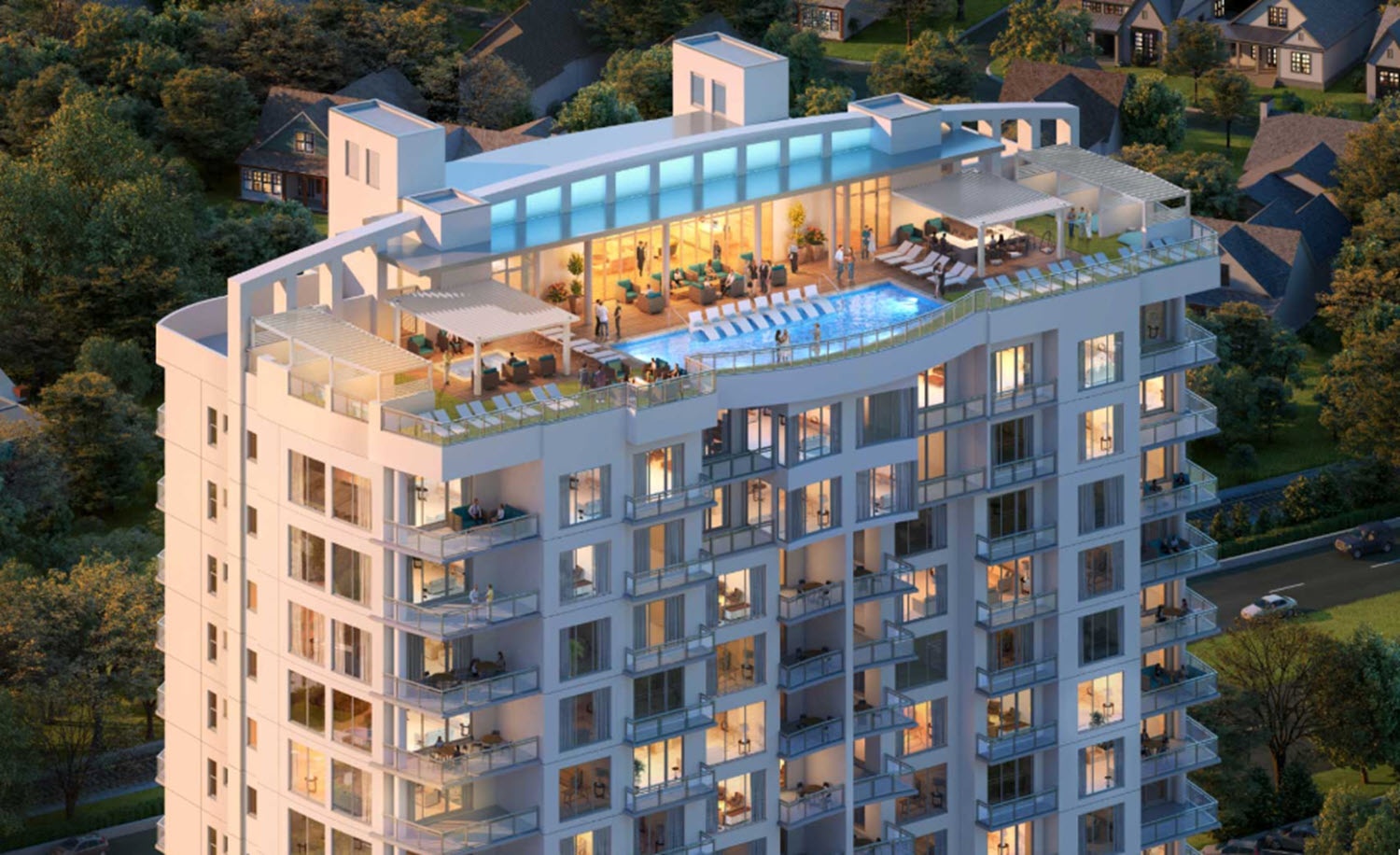
Altura Bayshore. Designed by Curts Gaines Hall Jones Architects.
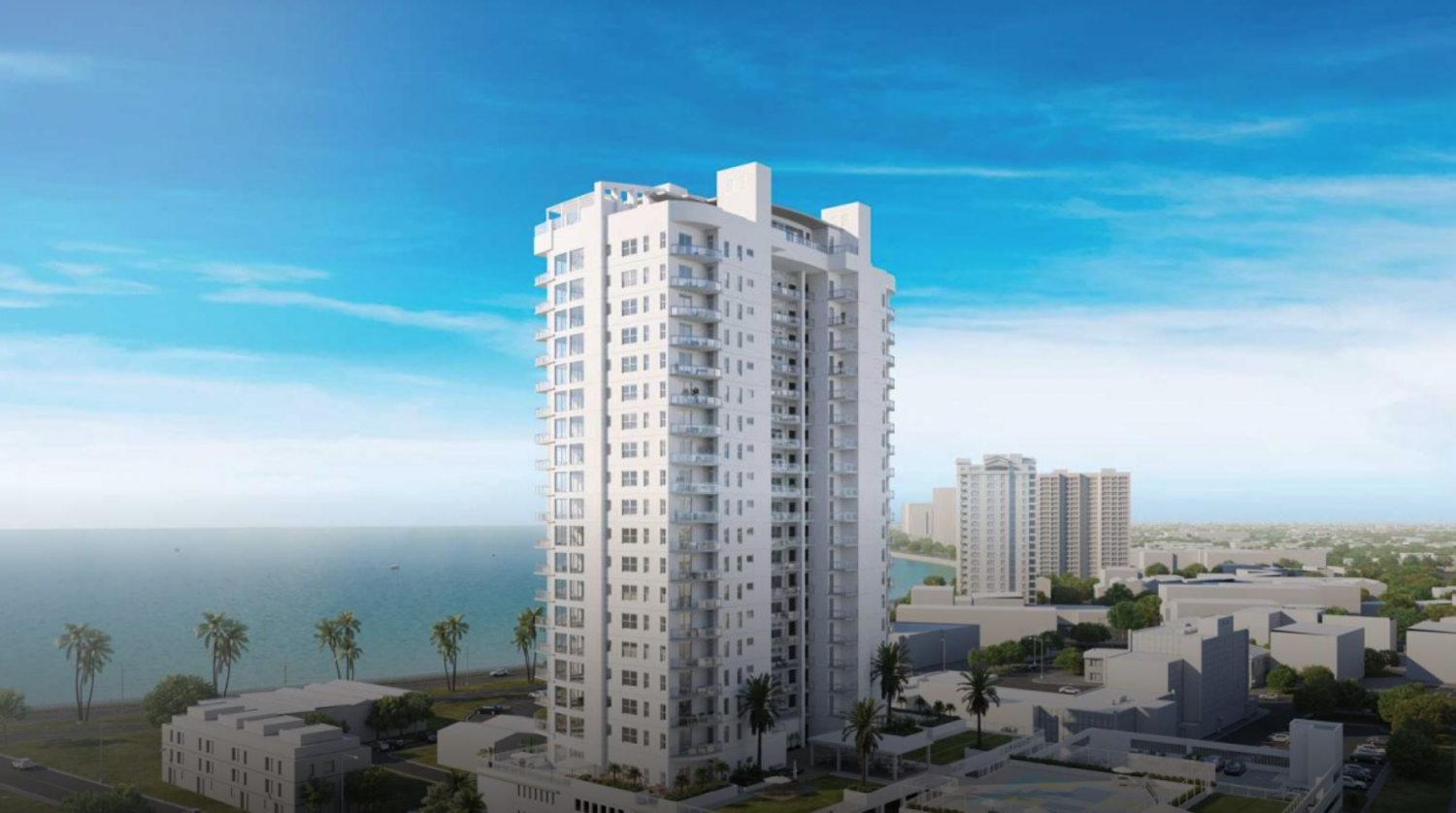
Altura Bayshore. Designed by Curts Gaines Hall Jones Architects.
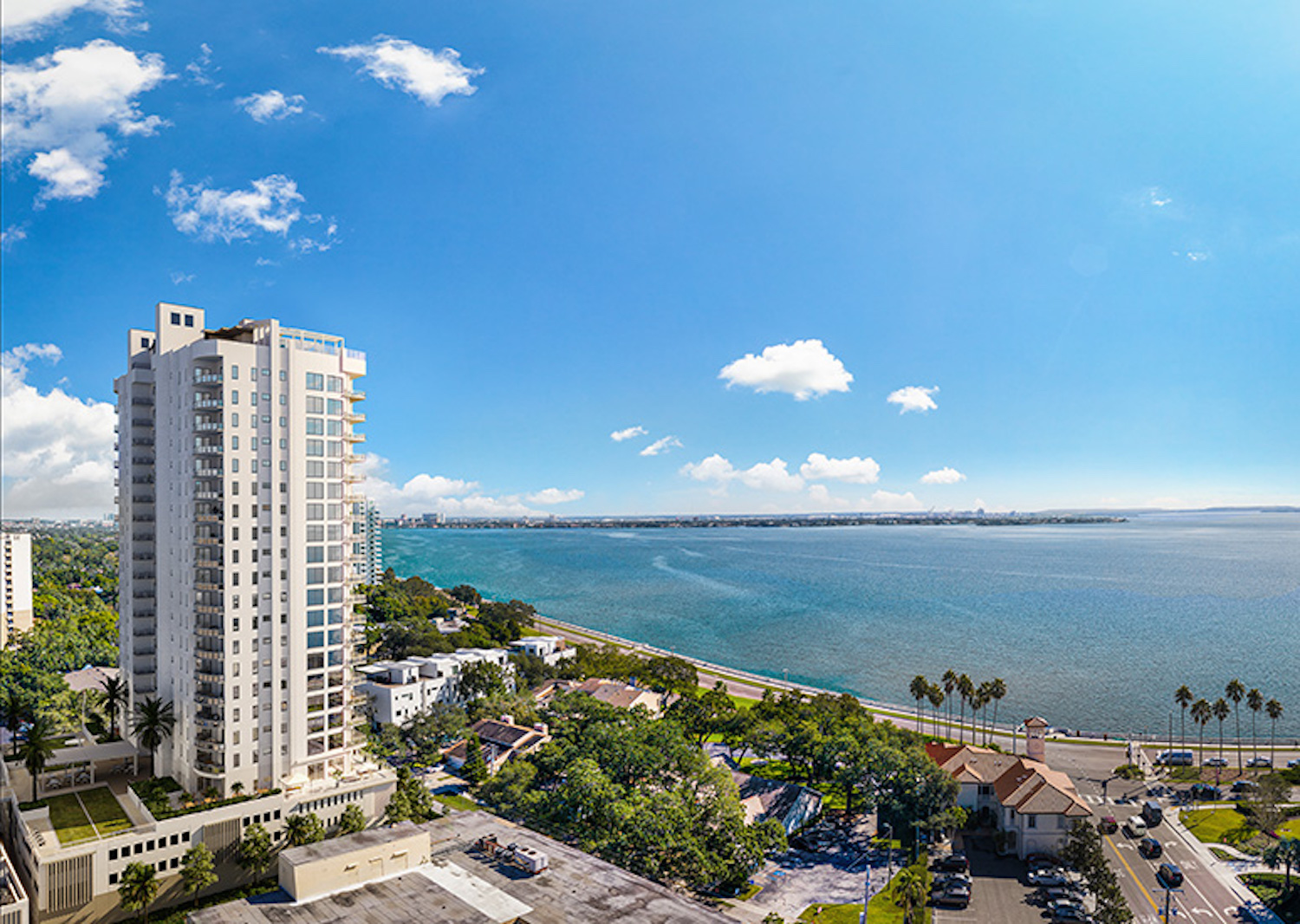
Altura Bayshore. Courtesy of The Ronto Group.
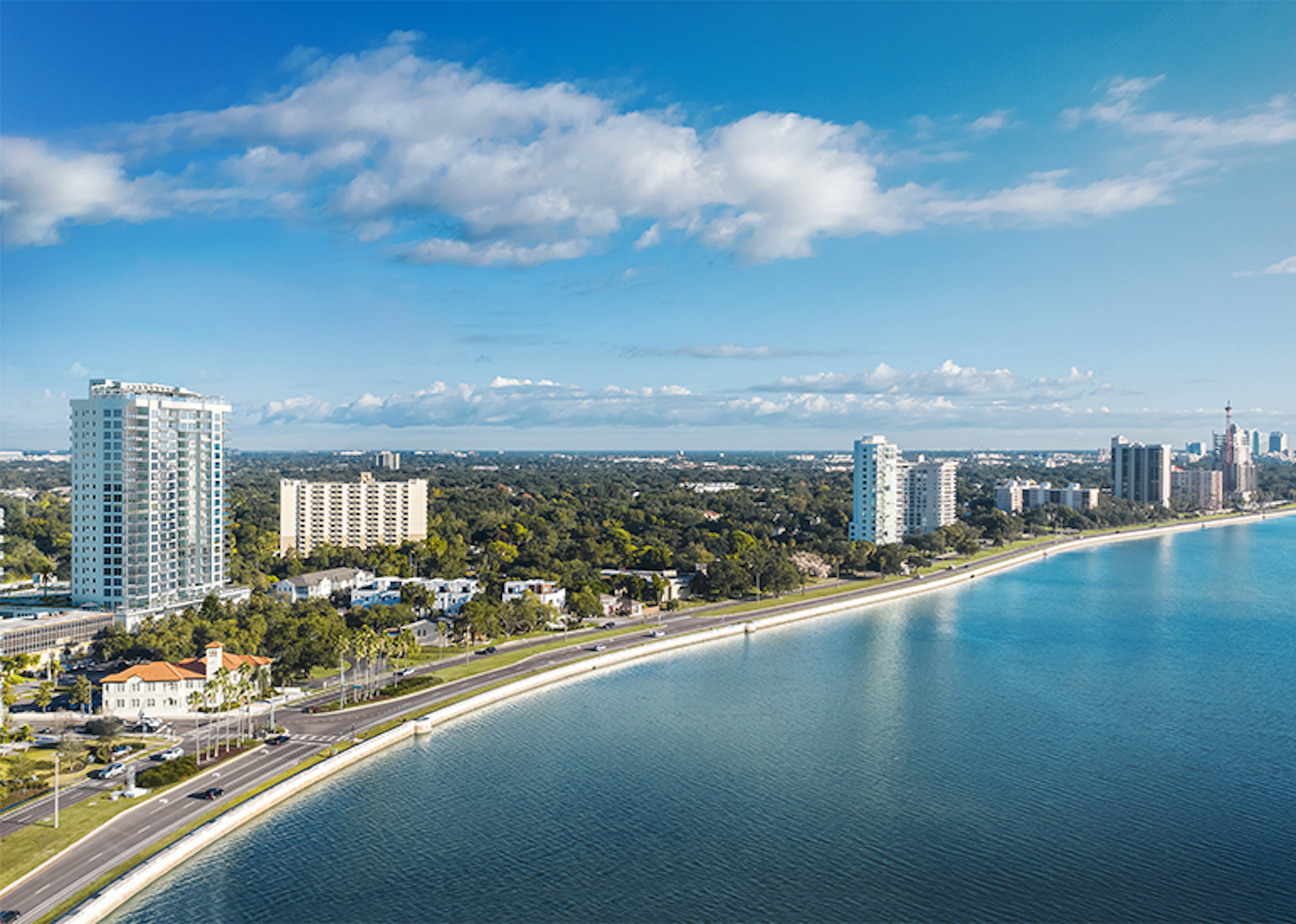
Aerial View Altura Bayshore. Courtesy of The Ronto Group.
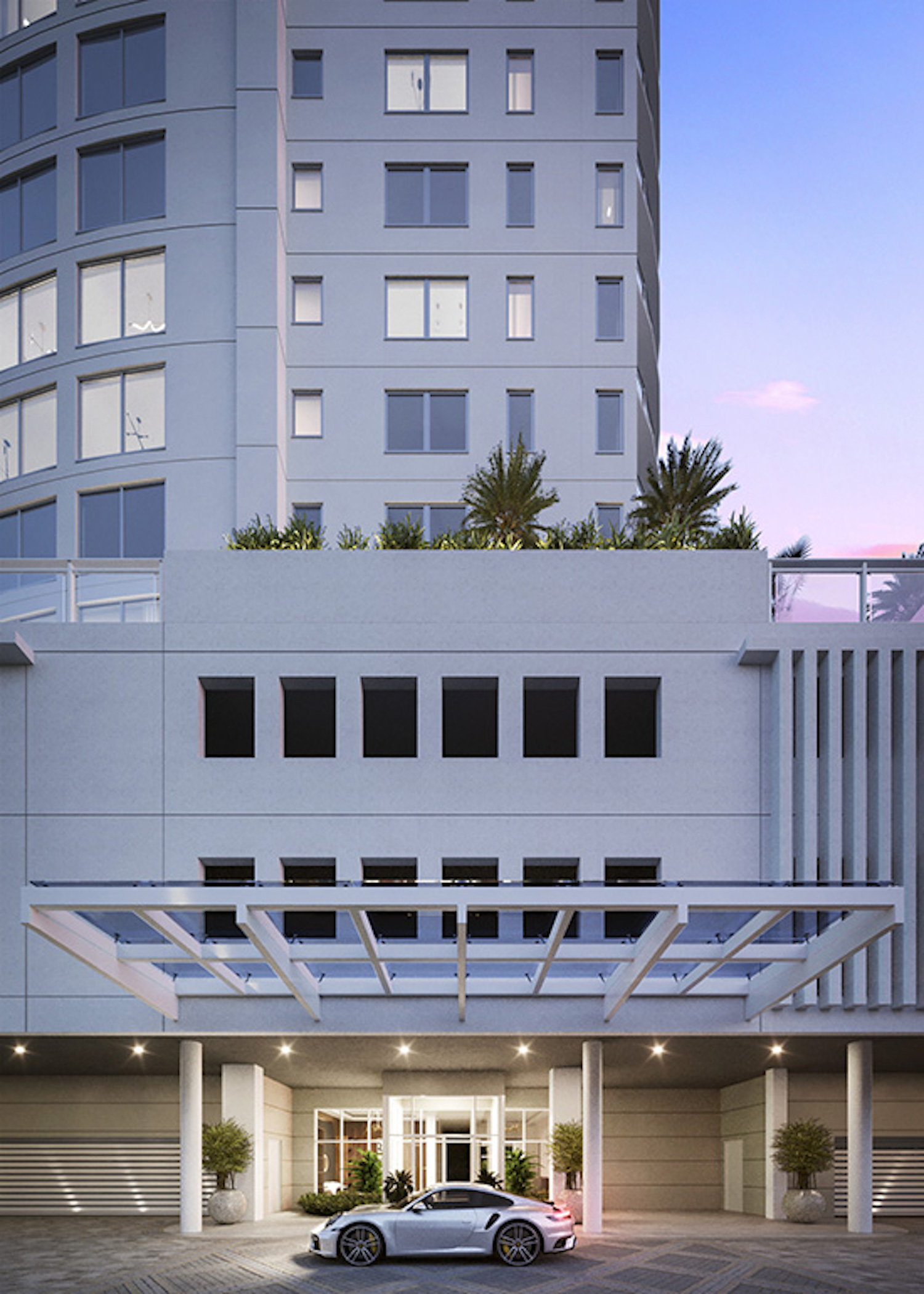
Altura Bayshore Arrival. Courtesy of The Ronto Group.
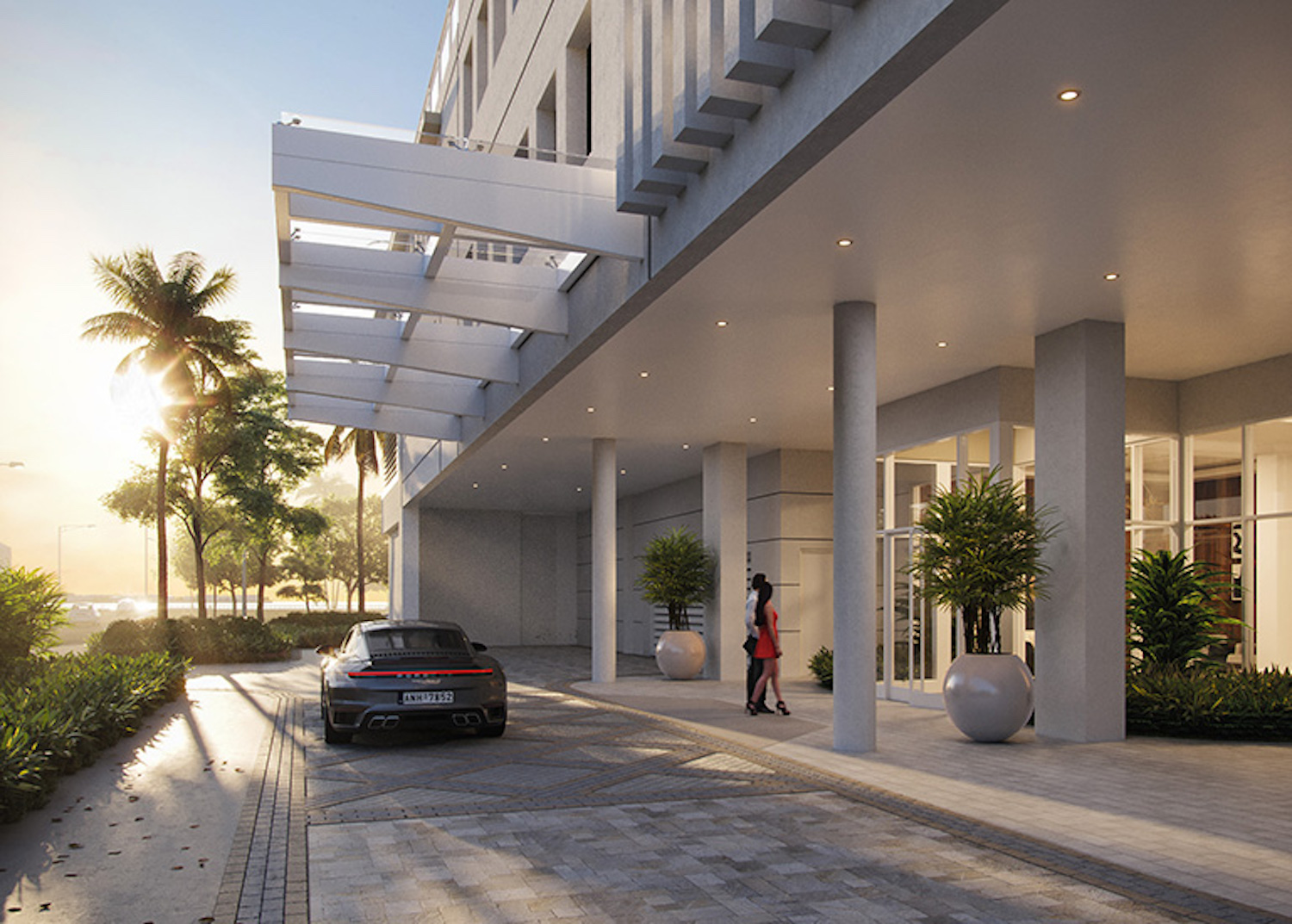
Altura Bayshore Arrival. Courtesy of The Ronto Group.
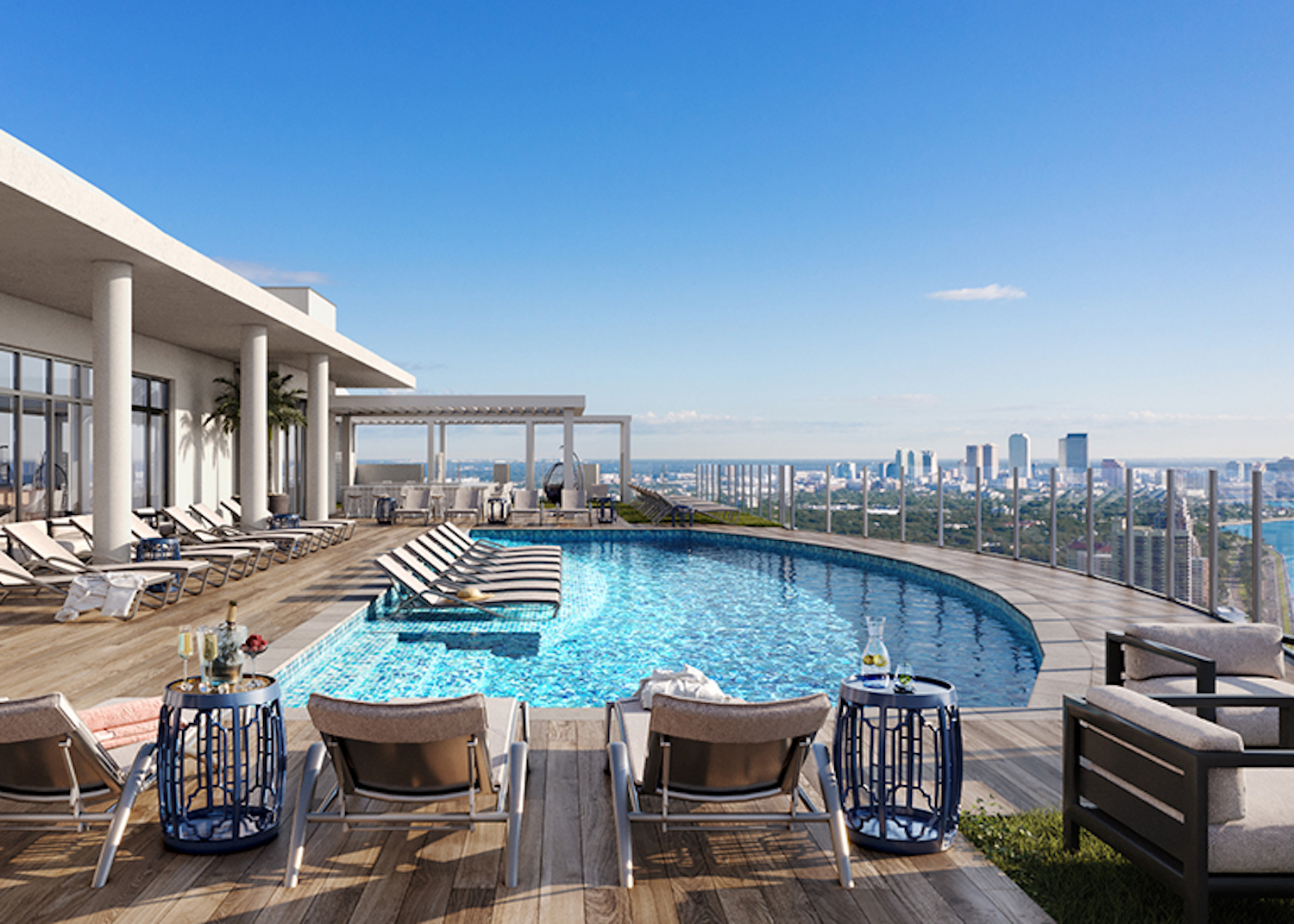
Altura Bayshore Front Roof Deck. Courtesy of The Ronto Group.
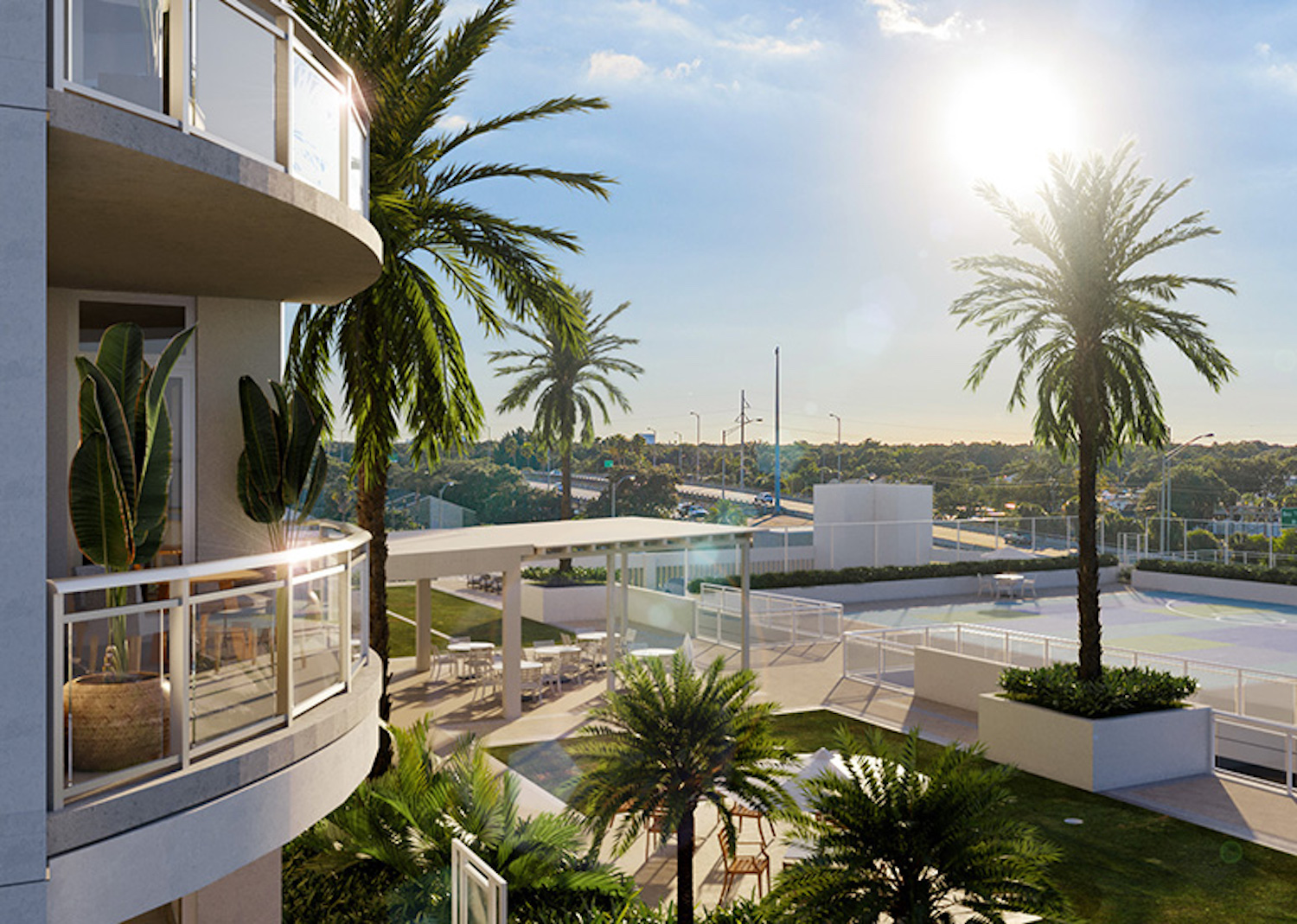
Altura Bayshore 4th Floor. Courtesy of The Ronto Group. Amenity Space.
Altura Bayshore will contain 73 units including 67 residences and 6 penthouses in the range of 2,176 square feet to 3,575 square feet, divided into 4 residences per floor. All residences are designed as “thru-units”, meaning each unit faces the east and west to get maximum light coverage and views of Bayshore Boulevard and the bay toward MacDill Air Force Base. All units also come with private elevator access. Units are priced from $1.3 million
Amenities will be located on the 4th floor, including a fitness center with bay view, pickle-ball courts, bocce courts, synthetic turf putting green, half-court basketball, dog park with shade pavilion, a terrace with fire pit and social seating areas, large bar area with tables and bar stools, bbq grill areas, decorative paver deck with ample landscaping and guest suites. Rooftop amenities include a luxury pool with lap lanes and sun shelf, large trellis-covered bar area with ample seating, flat-screen TV, BBQ grills and swing chairs, fire pit with casual seating overlooking Hillsborough Bay, trellis-covered spa, covered outdoor seating area, private shade cabanas, synthetic turf and faux wood porcelain tile deck with glass rail and ample chaise lounges, club room with gas fireplace, casual seating, large bar, flat-screen TVs and restrooms and a west-facing terrace with seating for sunset watchers.
With construction now allowed to go vertical, YIMBY predicts work will wrap up at the end of 2023 or early 2024.
Subscribe to YIMBY’s daily e-mail
Follow YIMBYgram for real-time photo updates
Like YIMBY on Facebook
Follow YIMBY’s Twitter for the latest in YIMBYnews

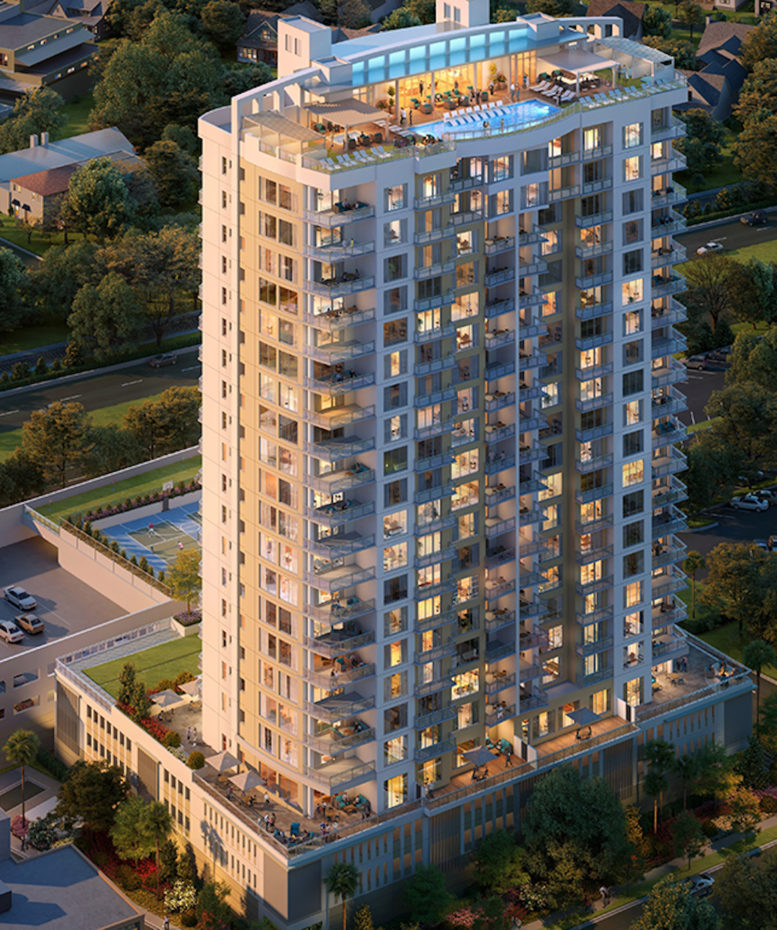
Be the first to comment on "Altura Bayshore Gets Tower Crane For Vertical Construction In Bayshore Gardens, Tampa"