Demolition is now complete at 225 South Garland Avenue, clearing the way for an exciting 32-story mixed-use development in Downtown Orlando. Designed by Baker Barrios and developed by Lincoln Property Company, this structure, named The Edge, will stand tall at 400 feet and encompass 198,000 square feet of office space, 234 residential units, approximately 2,500 square feet of ground floor retail space, an integrated SunRail station, and a 10-story integrated parking garage. The project signifies the replacement of the former 23,273-square-foot The Ballroom at Church Street, which had occupied the site since 1994, and represents the second phase in the ongoing transformation of the Church Street Station superblock. Notably, the demolition process showcased a commendable commitment to sustainability, with most removed elements thoughtfully donated for reuse, highlighting the project’s dedication to elevated recycling practices.
The following images from Google Street View provide a captivating glimpse into the transformative journey of the block as neighboring properties underwent significant changes over the years. The first image, captured in November 2008, reveals the site under different ownership long before the grand redevelopment of the surrounding block was even envisioned. Fast forward to November 2018, and the second image showcases the early stages of construction on LPC’s remarkable 28-story mixed-use tower, Truist Plaza, symbolizing the progressive transformation in the area. Finally, the third image, taken in February 2020, showcases The Ballroom at Church Street before its demolition, serving as a poignant reminder of its former glory as a cherished event venue until its closure in 2019. Subsequent years saw the building remain vacant, leading to the commencement of demolition in March 2023
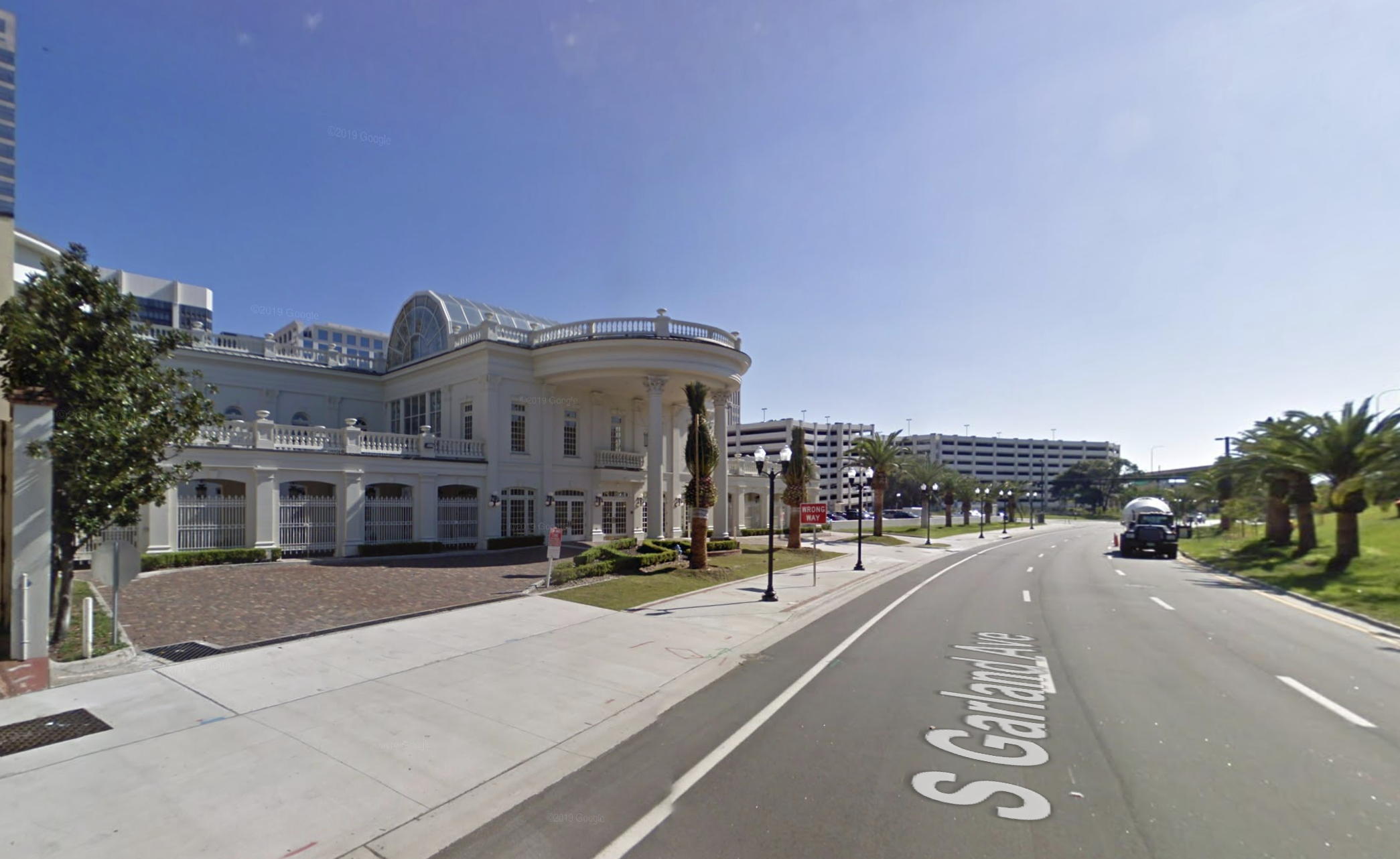
The Ballroom at Church Street in November 2008. Photo from Google Maps.
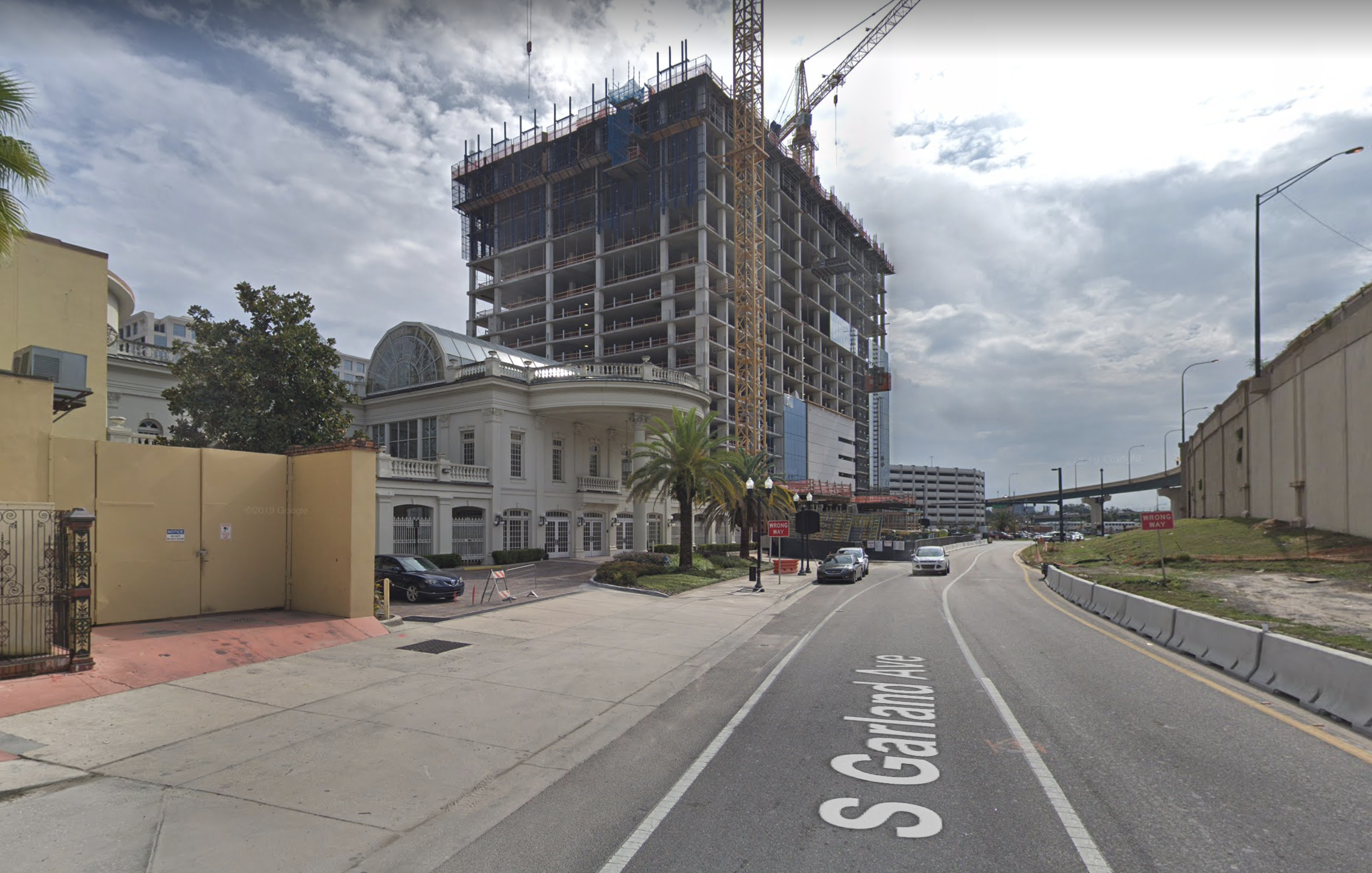
The Ballroom at Church Street in November 2020, when the 28-story Truist Plaza was under construction. Photo from Google Maps.
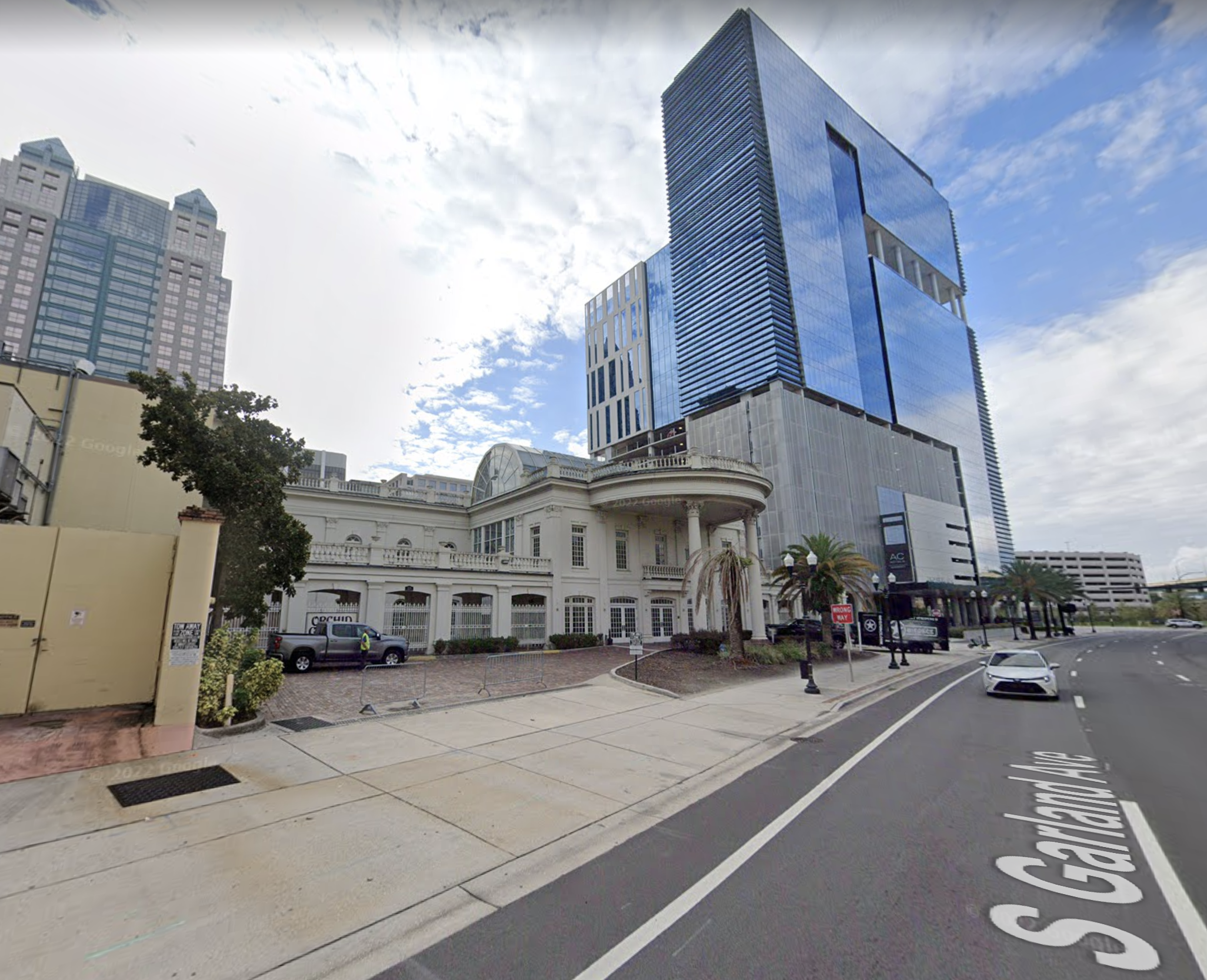
The Ballroom at Church Street in February 2020. Photo from Google Maps.
Recent aerial photos show the property clearly, showcasing the completed demolition work. The site appears entirely cleared, devoid of machinery or equipment, and securely fenced off from public access. The photos capture the transformed landscape, revealing the completion of the demolition phase and setting the stage for the upcoming development.
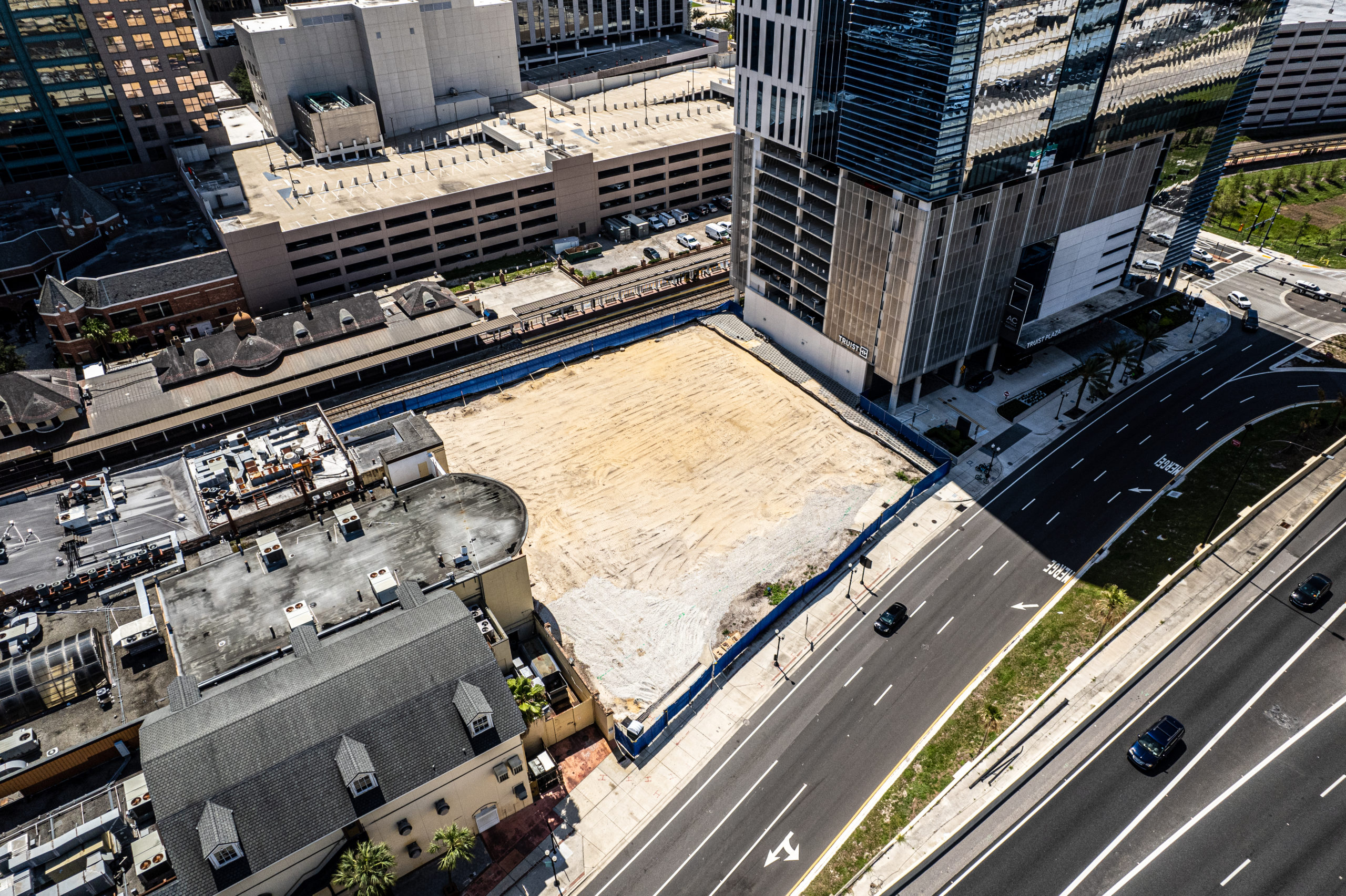
225 S. Garland Avenue. Photo by Oscar Nunez.
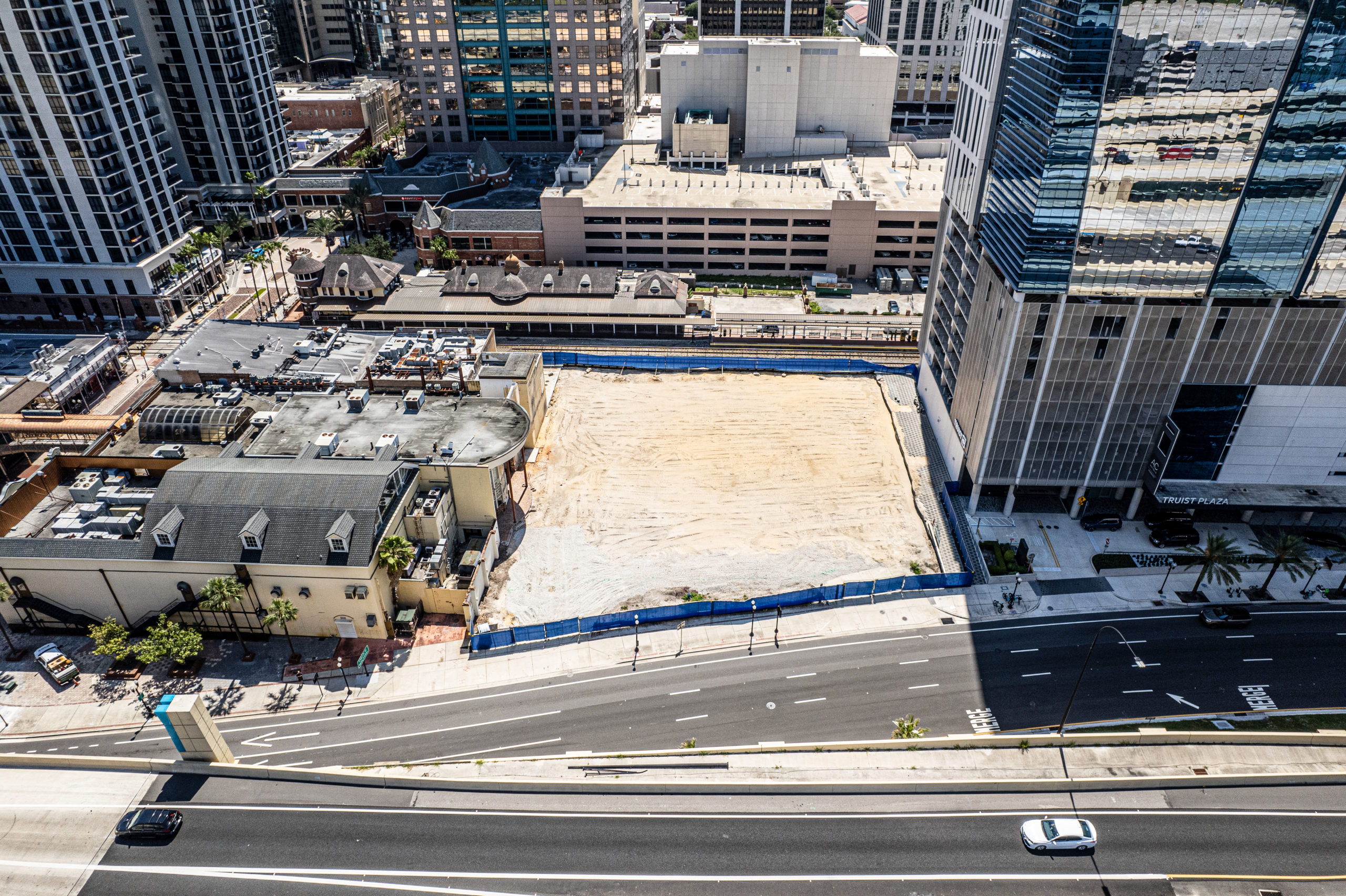
225 S. Garland Avenue. Photo by Oscar Nunez.
Both structures to the south of the site will remain intact, contributing to the historical fabric of the area. The Bumby Hardware building is slated to receive a facelift, rejuvenating its interior while preserving its unique charm. Meanwhile, the iconic Cheyenne Saloon will continue to stand as a testament to the area’s rich history, maintaining its cherished and distinctive character.
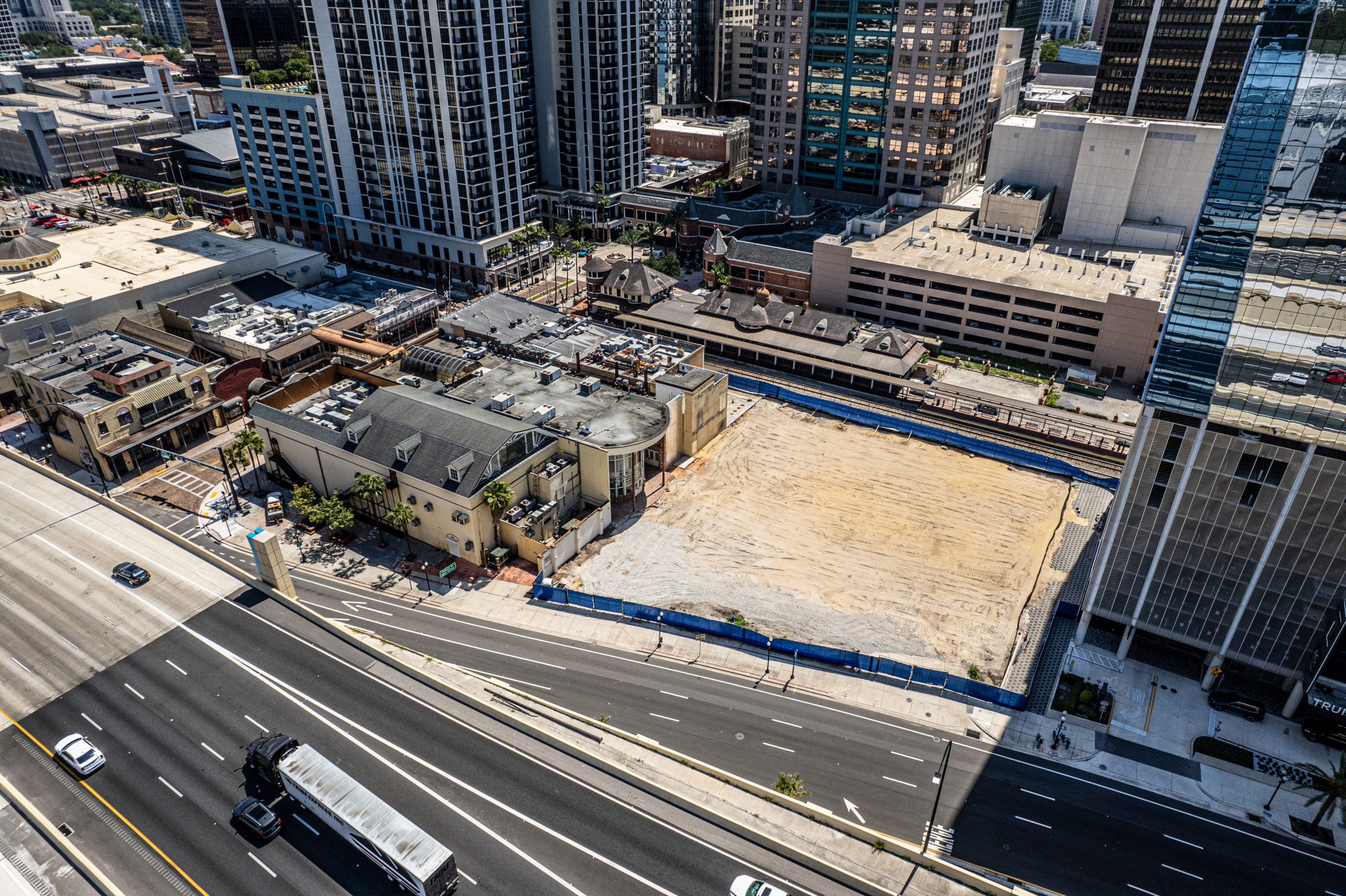
225 S. Garland Avenue. Photo by Oscar Nunez.
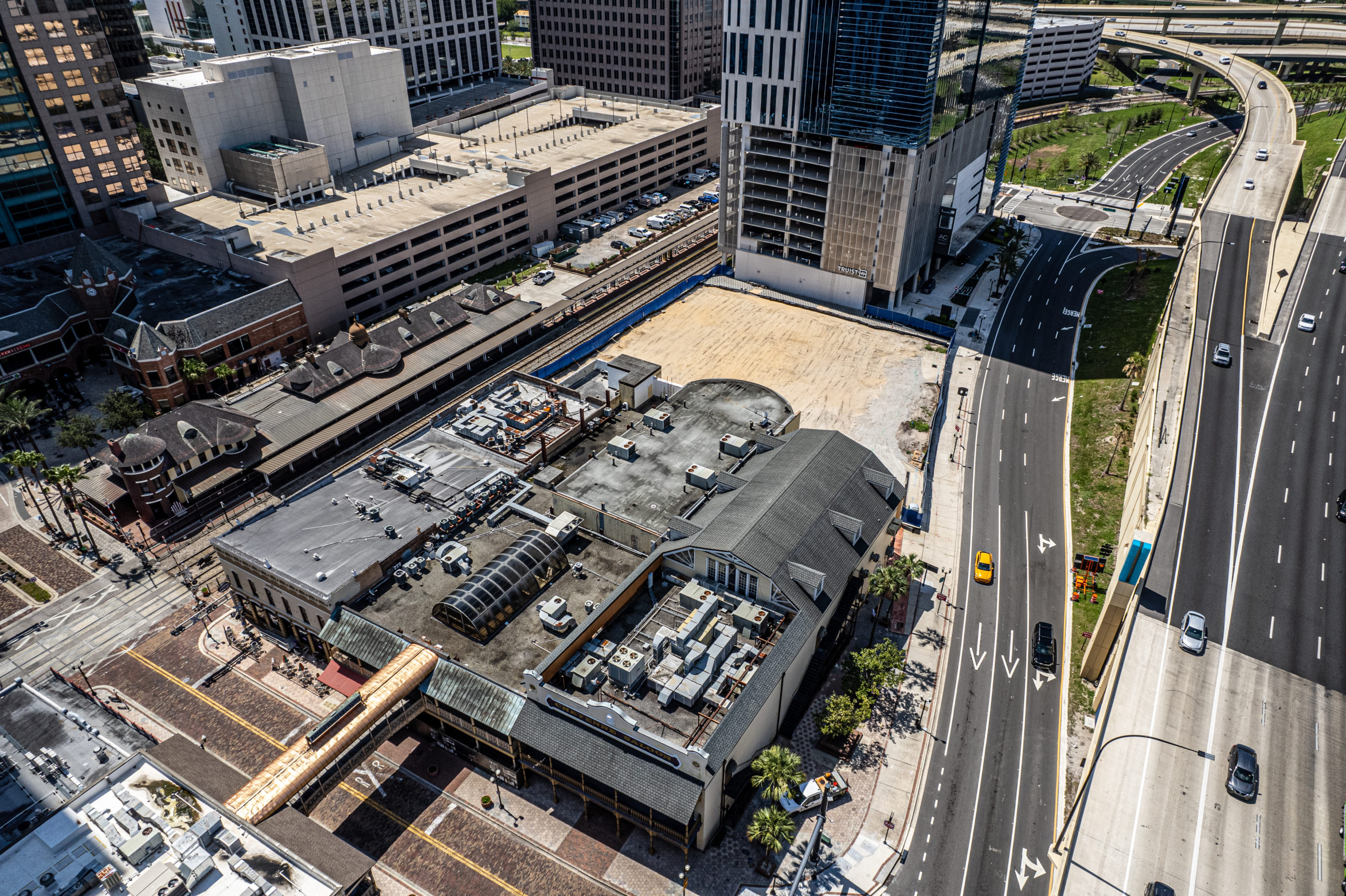
225 S. Garland Avenue. Photo by Oscar Nunez.
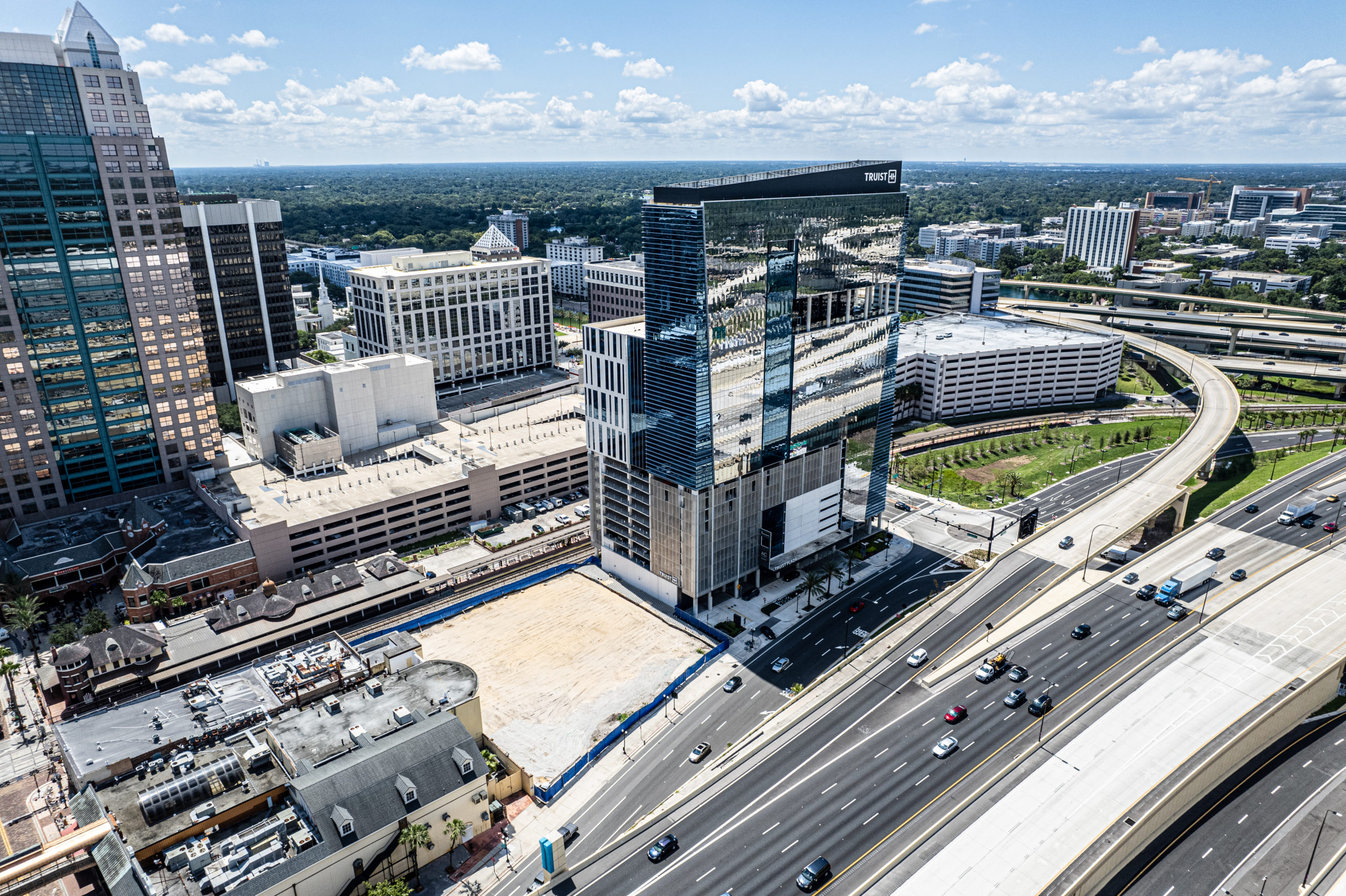
225 S. Garland Avenue. Photo by Oscar Nunez.
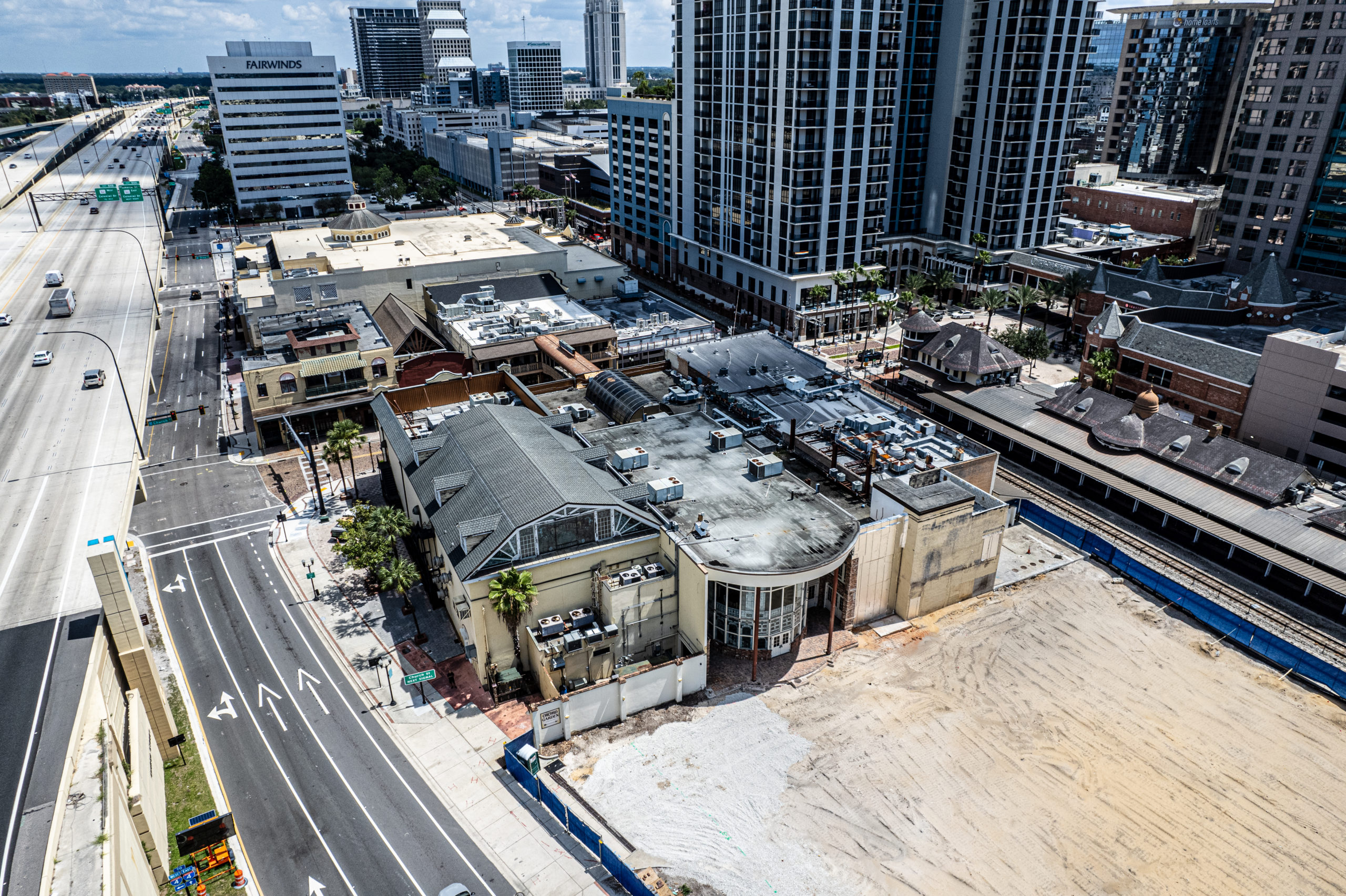
225 S. Garland Avenue. Photo by Oscar Nunez.
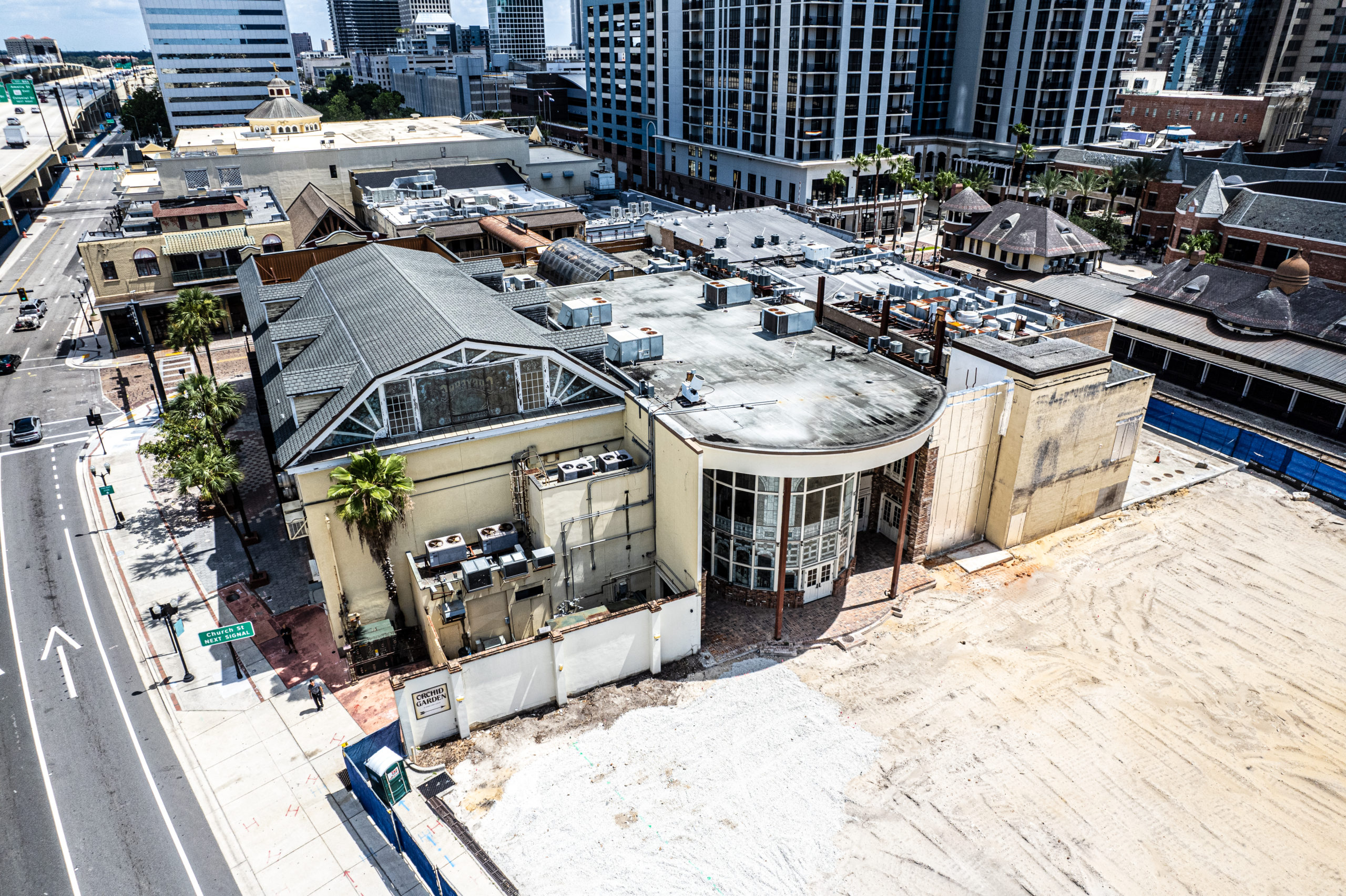
225 S. Garland Avenue. Photo by Oscar Nunez.
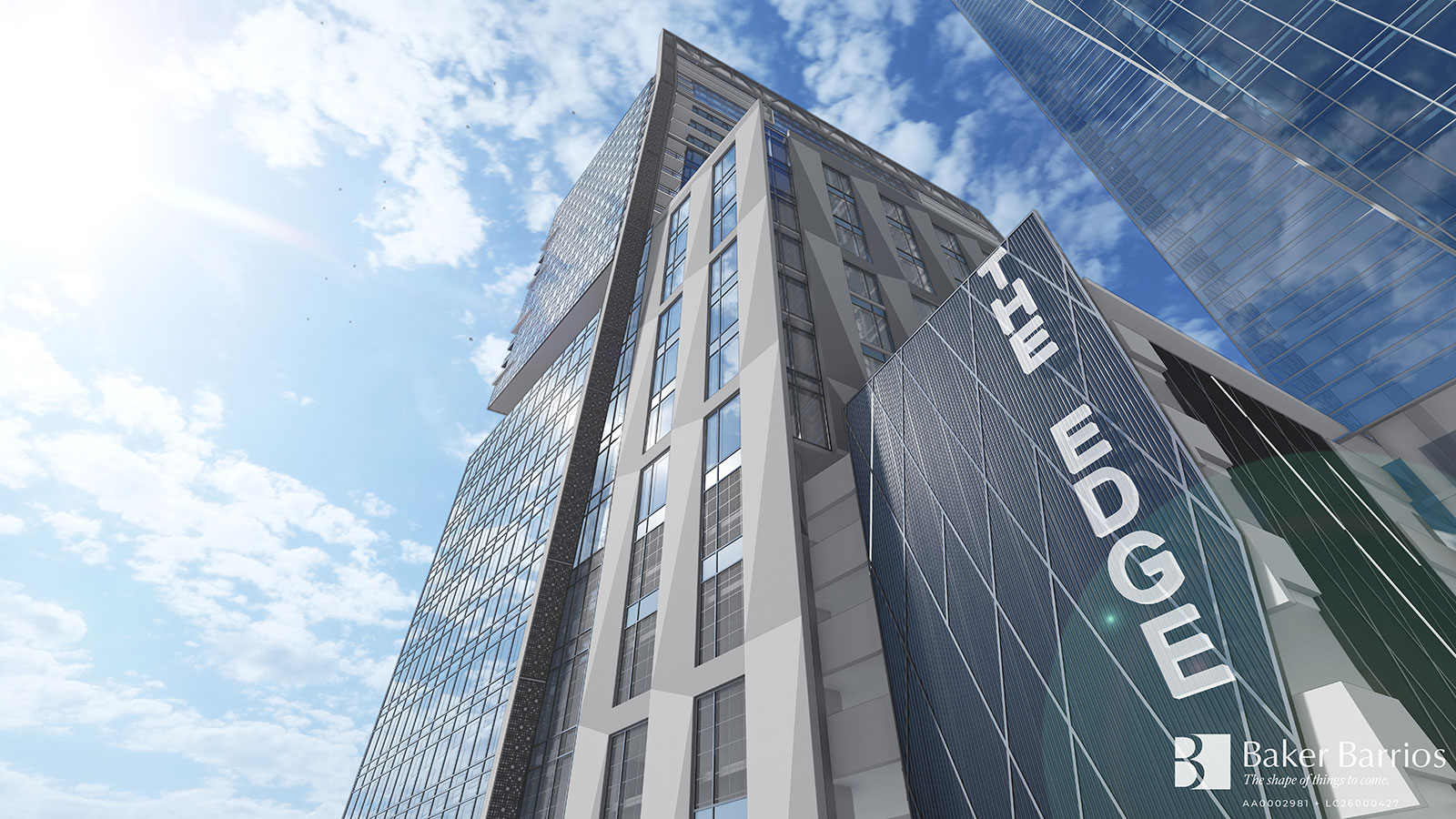
The Edge at 225 S. Garland Avenue. Credit: Baker Barrios.
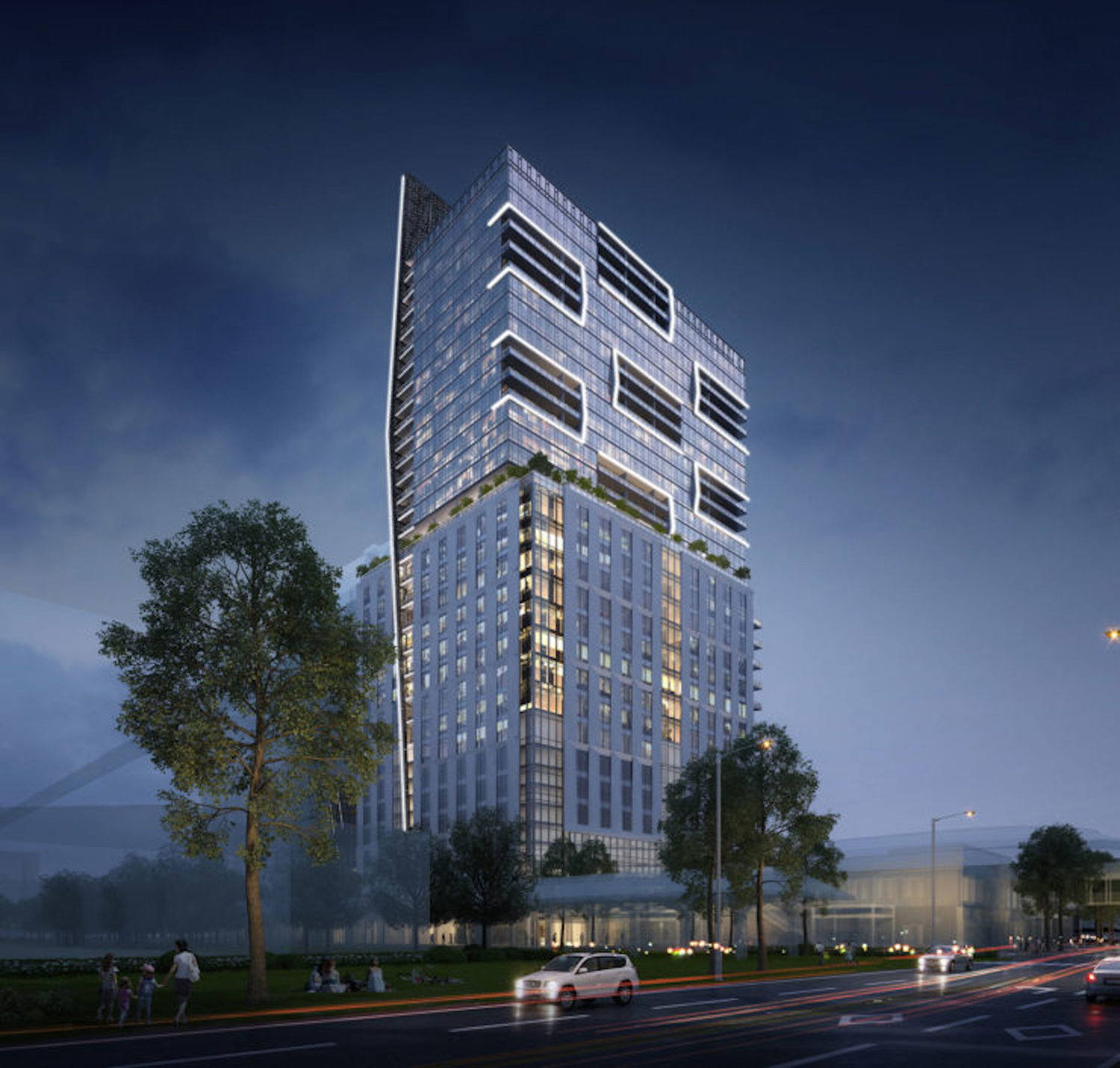
The Edge at 225 S. Garland Avenue. Credit: Baker Barrios.
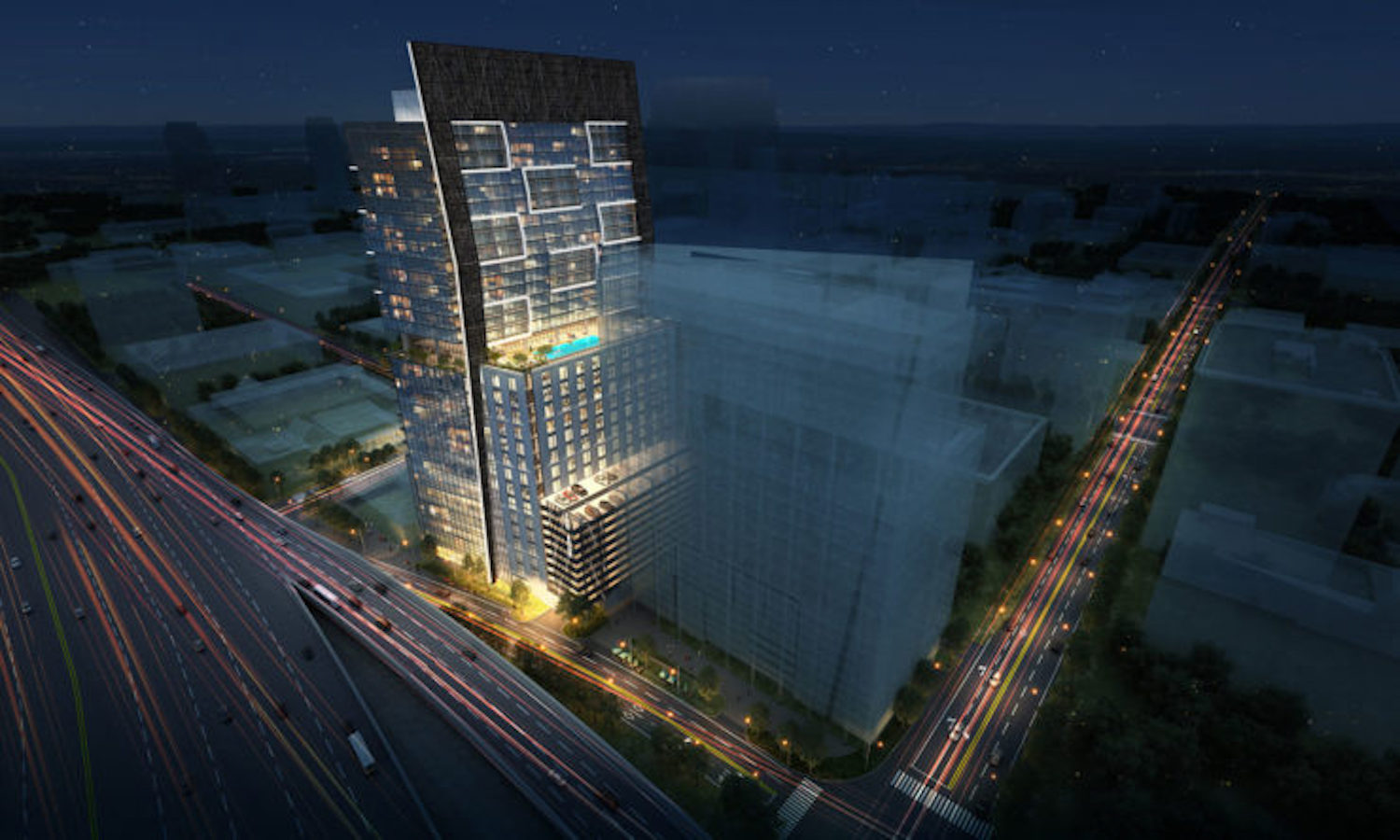
The Edge at 225 S. Garland Avenue. Credit: Baker Barrios.

The Edge at 225 S. Garland Avenue. Credit: Lincoln Property Company.
The future tenants of The Edge will enjoy exclusive access to the Club level, offering a range of exceptional amenities. An exterior spiral staircase will provide a stunning entrance to the Amenity deck, featuring a refreshing pool and a state-of-the-art health and fitness salon. Additionally, the development will offer a seamless retail connection to the Bumby Arcade Food Hall, ensuring a vibrant dining experience. Notably, integrating a SunRail Station within the project will provide convenient transportation options for residents. Furthermore, strategically positioned building signage will be visible from both I-4 and SR 408, capturing the attention of the combined 240,000 vehicles that pass by daily and enhancing the visibility and appeal of the development.
While the demolition work has been completed, an updated project construction timeline has not yet been disclosed.
Subscribe to YIMBY’s daily e-mail
Follow YIMBYgram for real-time photo updates
Like YIMBY on Facebook
Follow YIMBY’s Twitter for the latest in YIMBYnews

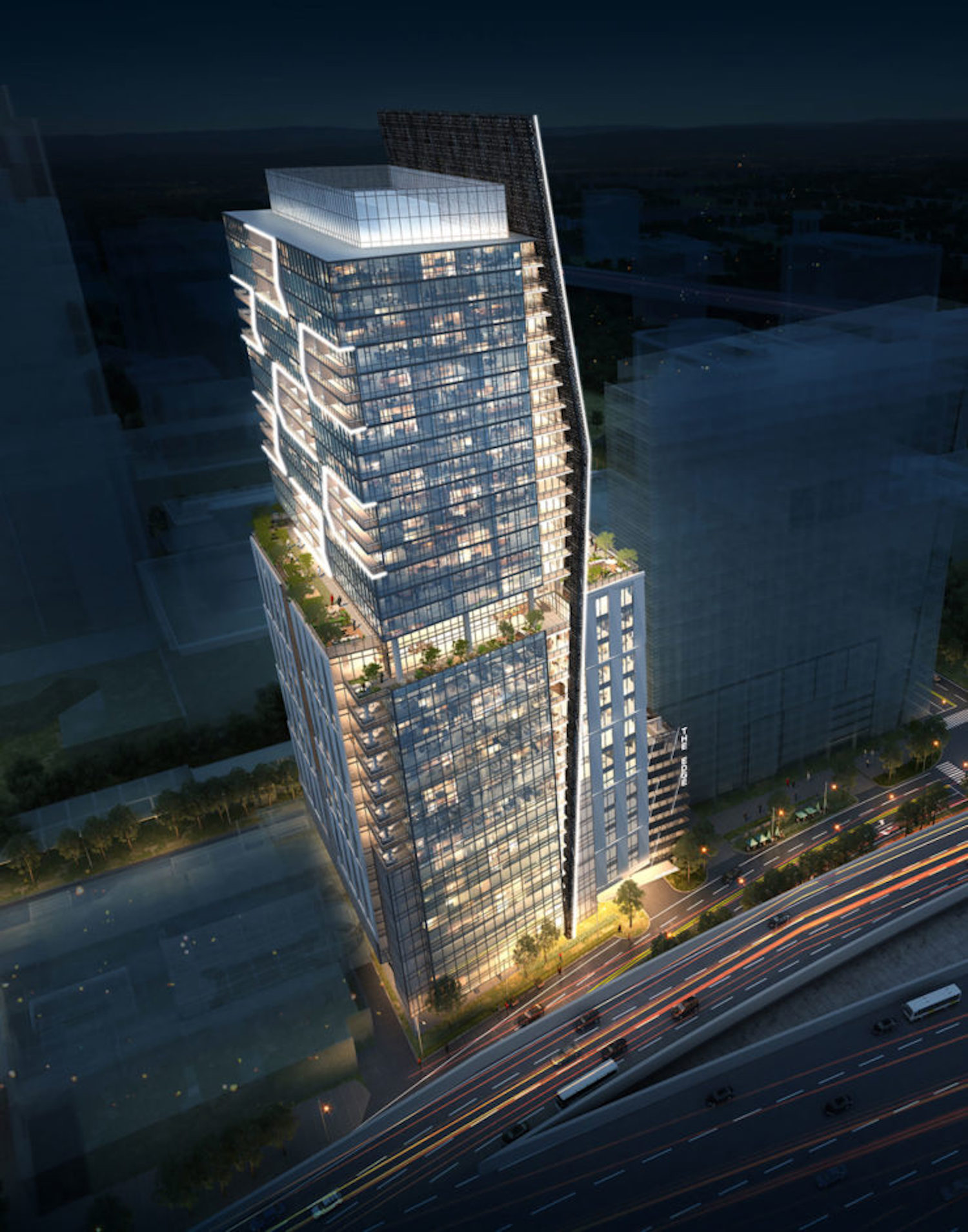
Be the first to comment on "Demolition Complete For 32-Story Mixed-Use Tower At 225 S. Garland Avenue In Downtown Orlando"