Interior renderings have been unveiled for The Residences at Pier Sixty-Six, a new collection of residential buildings located at 2301 Southeast 17th Street, forming a part of the expansive 32-acre Pier Sixty-Six Marina Promenade in Fort Lauderdale. Designed by GarciaStromberg and developed by Tavistock Development Company, a division of Orlando-based The Tavistock Group, the residential phase consists of 93 units. It includes two 11-story condominium towers, each housing 31 units ranging from 2,600 to 2,700 square feet, and two 4-story villa residential buildings with an additional 31 units ranging from 1,600 to 3,800 square feet. The development is scheduled to open in 2024.
2- to 4-bedroom units will be delivered designer-ready, meaning owners will have the opportunity to customize and install the finishes of their condo after purchasing. They will feature high-end interior finishes in the kitchens and bathrooms, including Sub-Zero and Wolf appliances, Italian cabinets, and quartz countertops. They will also feature 10′ ceilings, spacious floor plans and balconies, and floor-to-ceiling impact-resistant windows and doors.
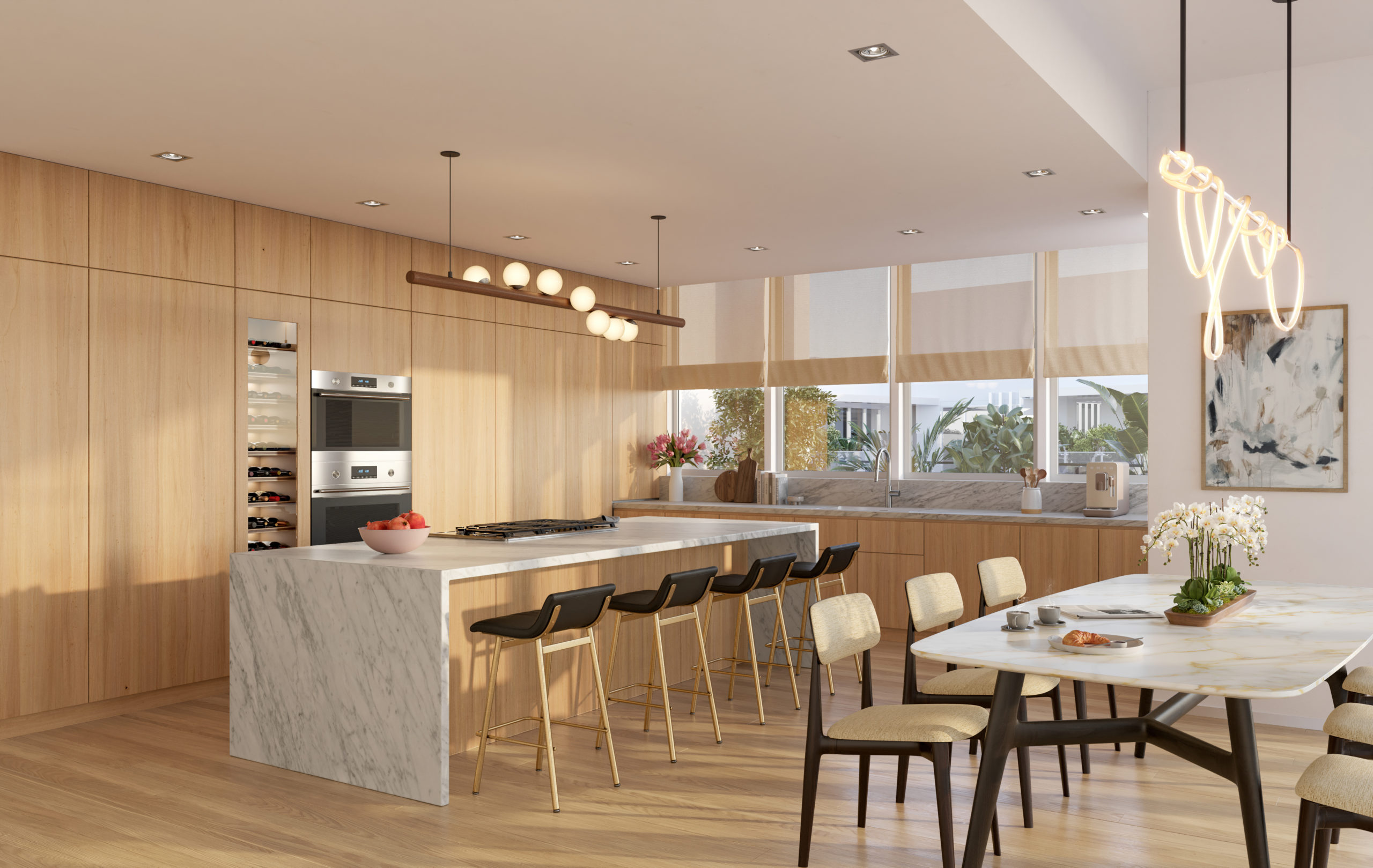
Kitchen. Credit: Tavistock Development Company.
The 11-story towers will house condo units with private plunge pools, making it the first building in Fort Lauderdale to offer private pools in each unit. Each unit will have private elevator access, four corner units per floor, private terraces ranging in size from 917 – 980 square feet, and direct water views.
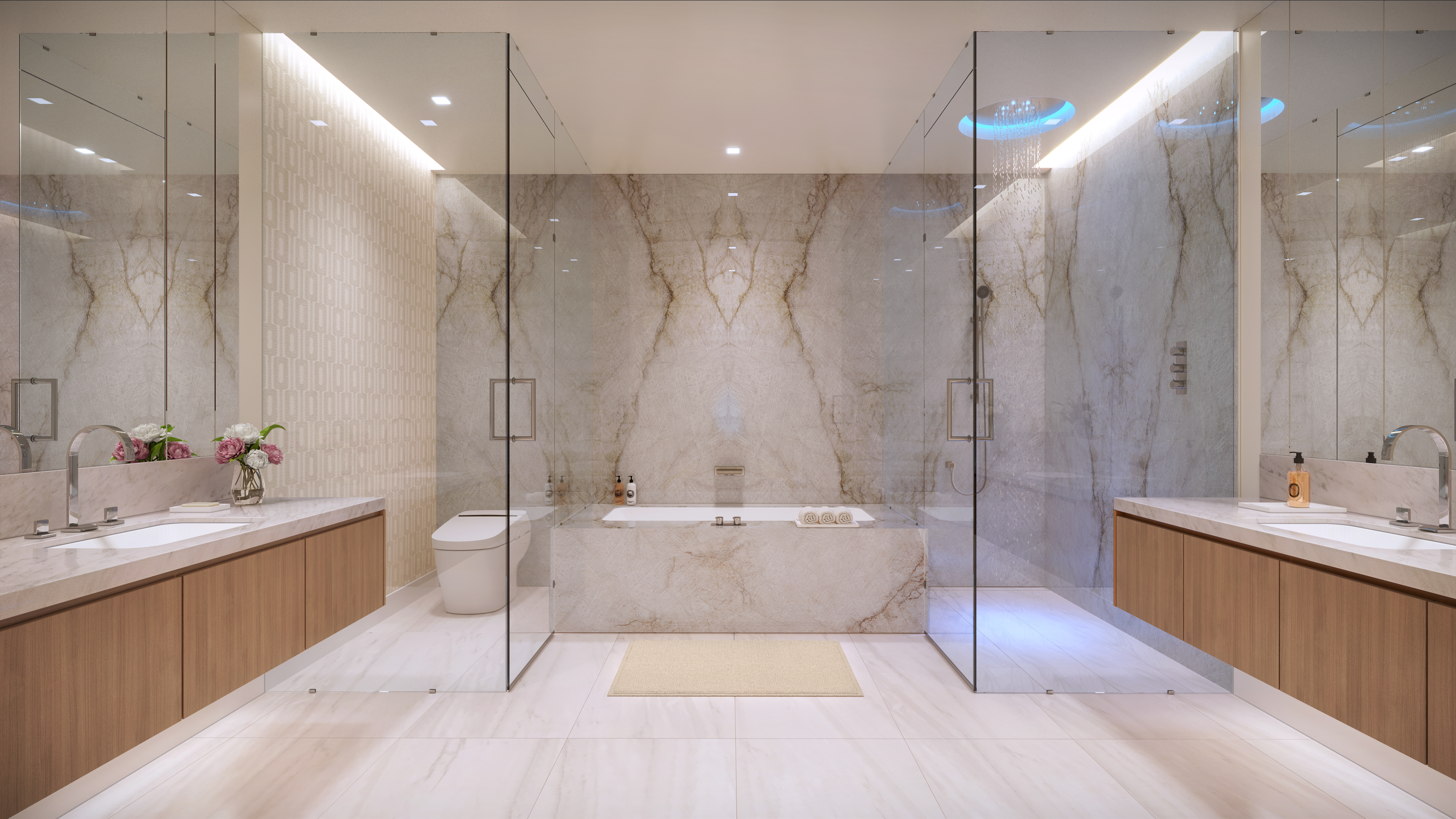
Bath. Credit: Tavistock Development Company.
The villa buildings will feature semi-private elevator access and individually designed floor plans with unique architectural features such as double-height living rooms and private garden retreats.
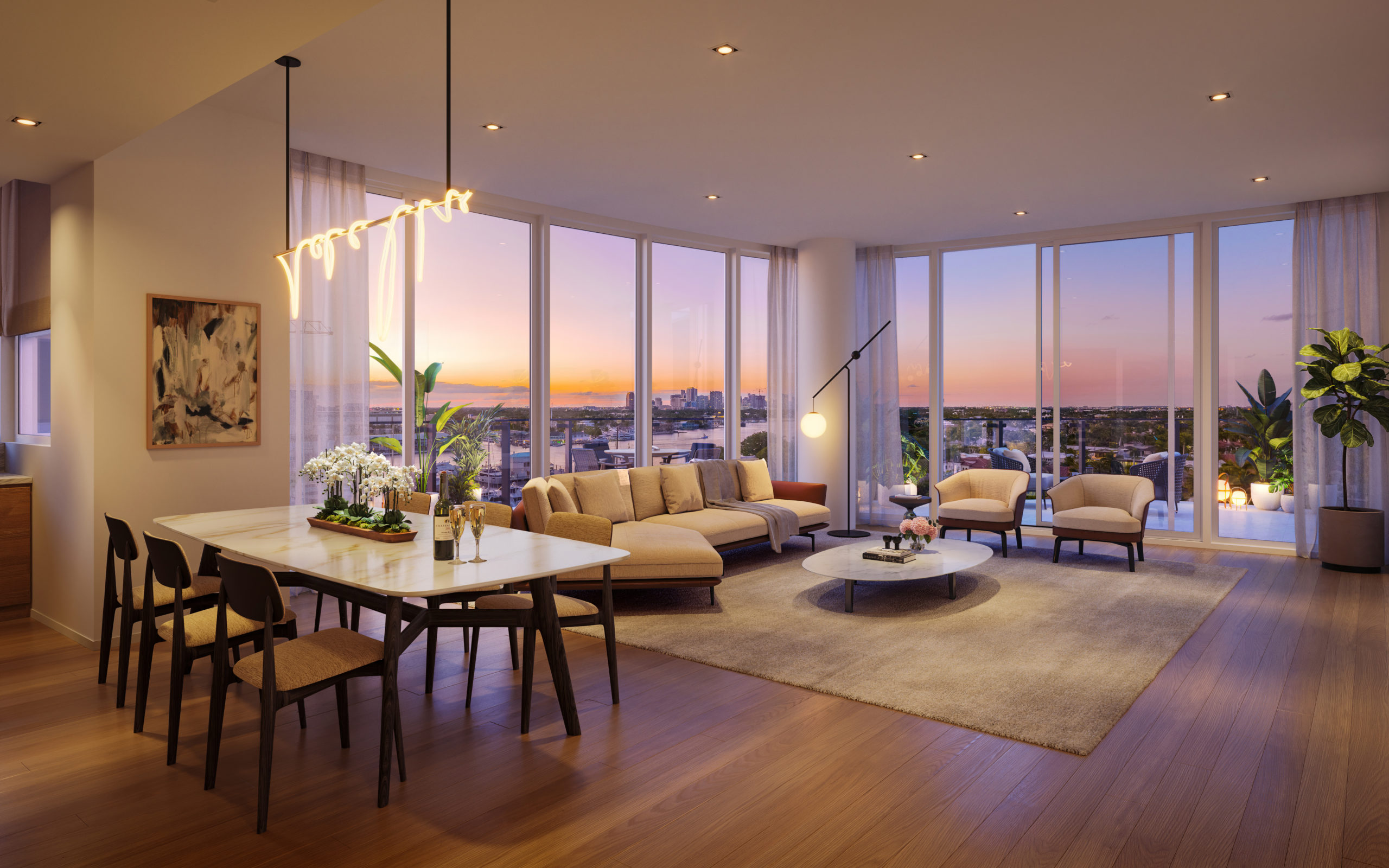
Great Room. Credit: Tavistock Development Company.
Amenities will include dedicated concierge services, full access to the resort’s amenities, a private restaurant and lounge, private cabanas on the multi-level, marina front pool deck, a private fitness room and water grotto, and dockage rental at Pier Sixty Six Marina.
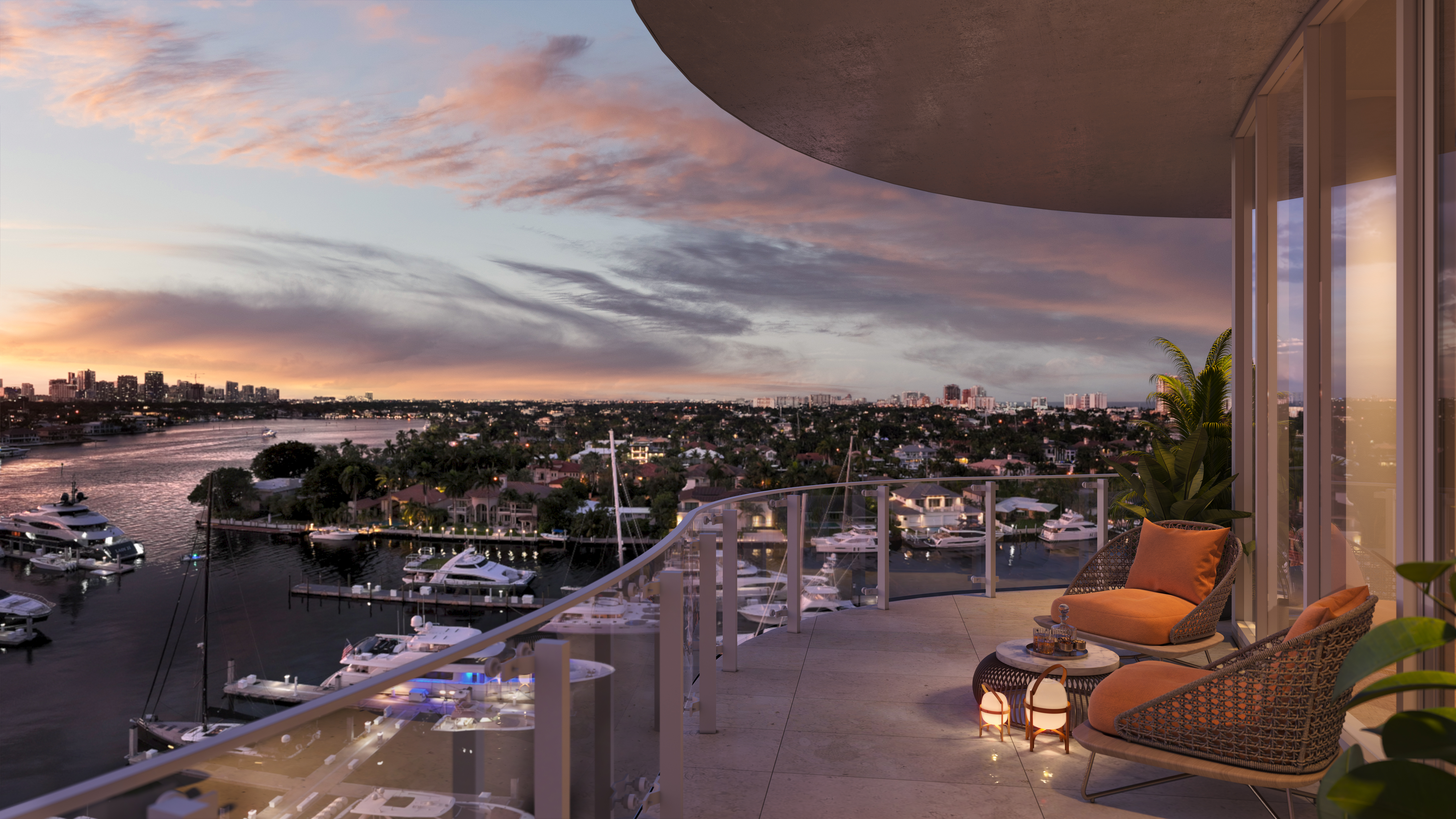
Private Terrace. Credit: Tavistock Development Company.
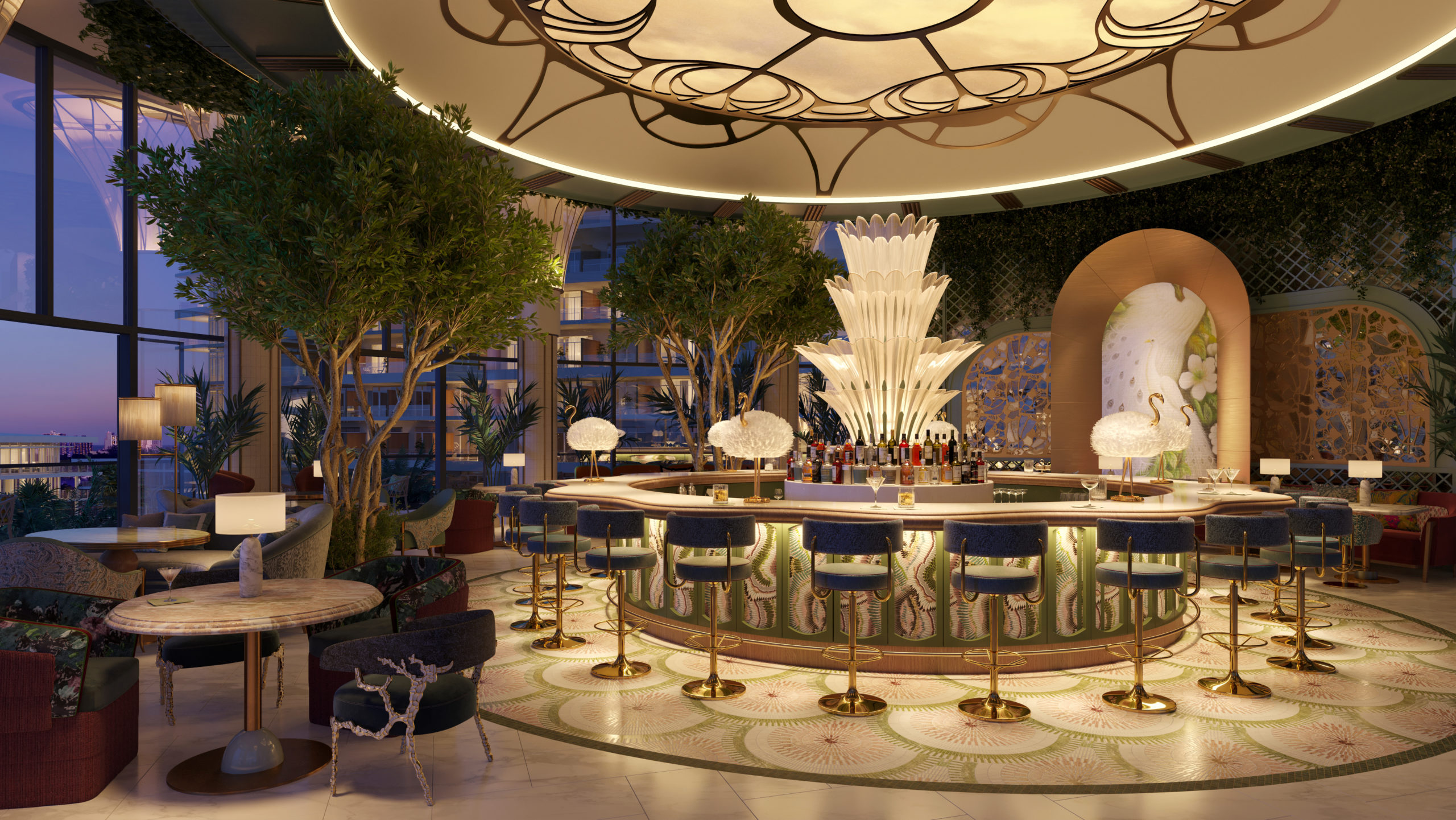
Restaurant. Credit: Tavistock Development Company.
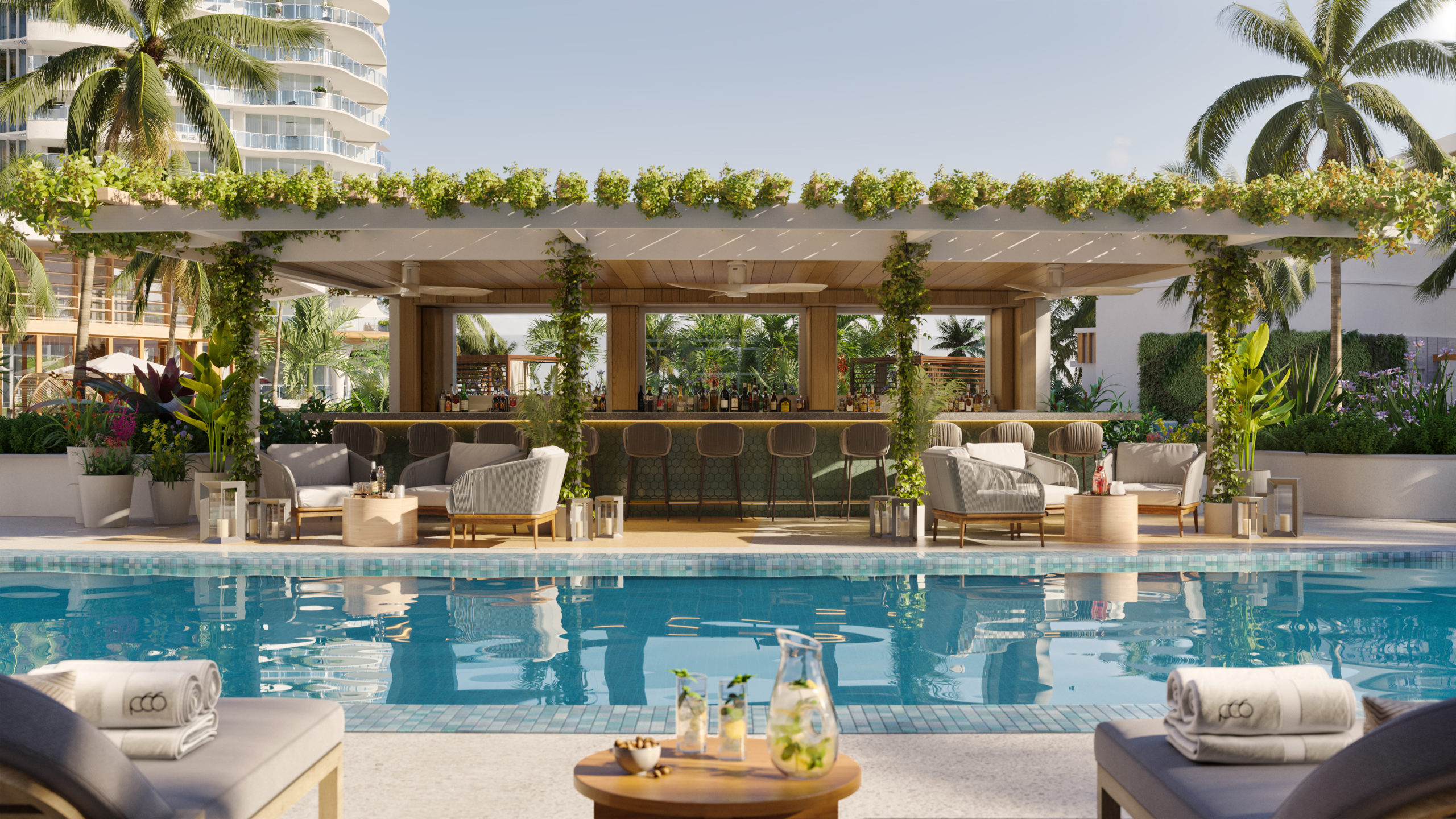
Pool. Credit: Tavistock Development Company.
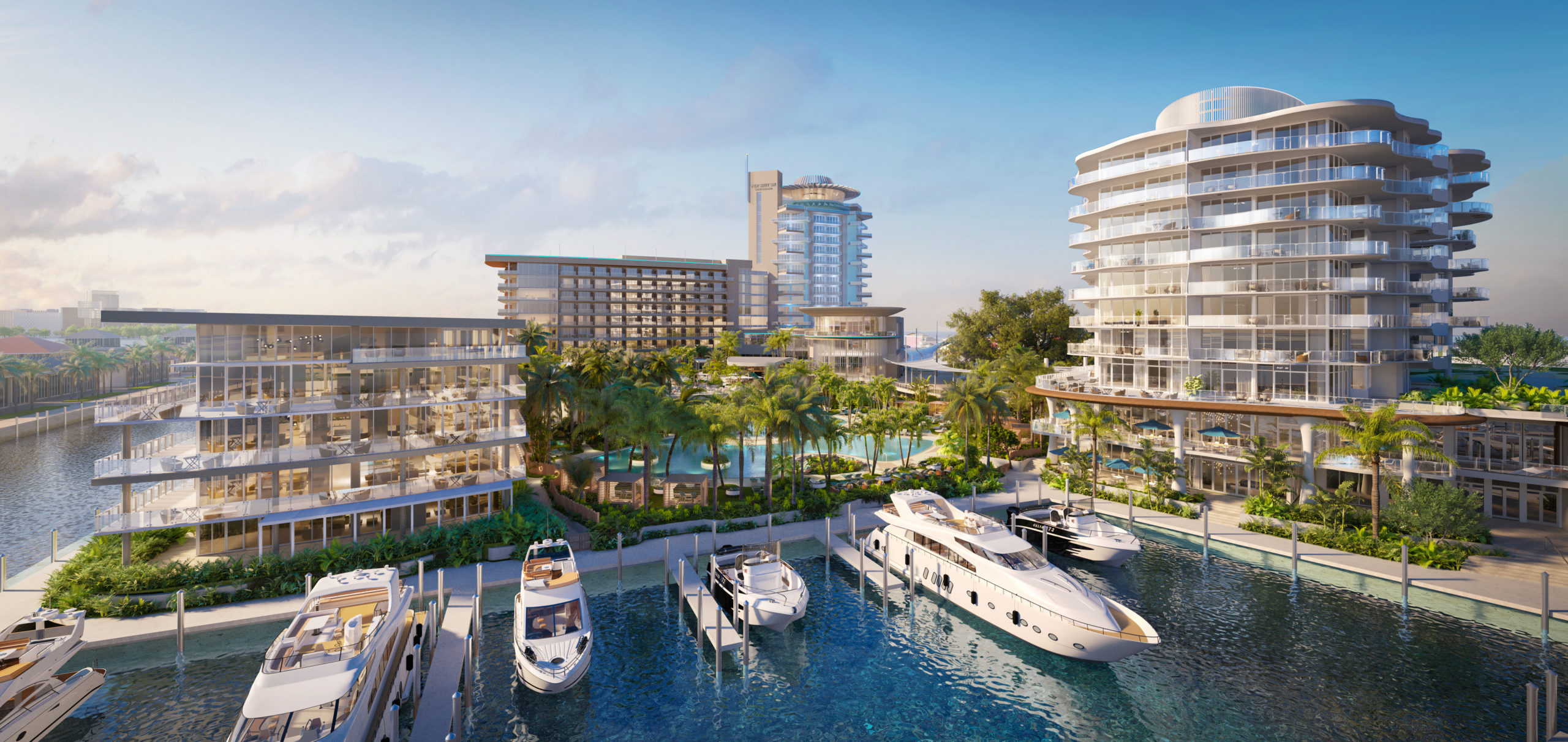
The Residences at Pier Sixty-Six and Pier Sixty-Six Resort. Credit: Tavistock Development Company.
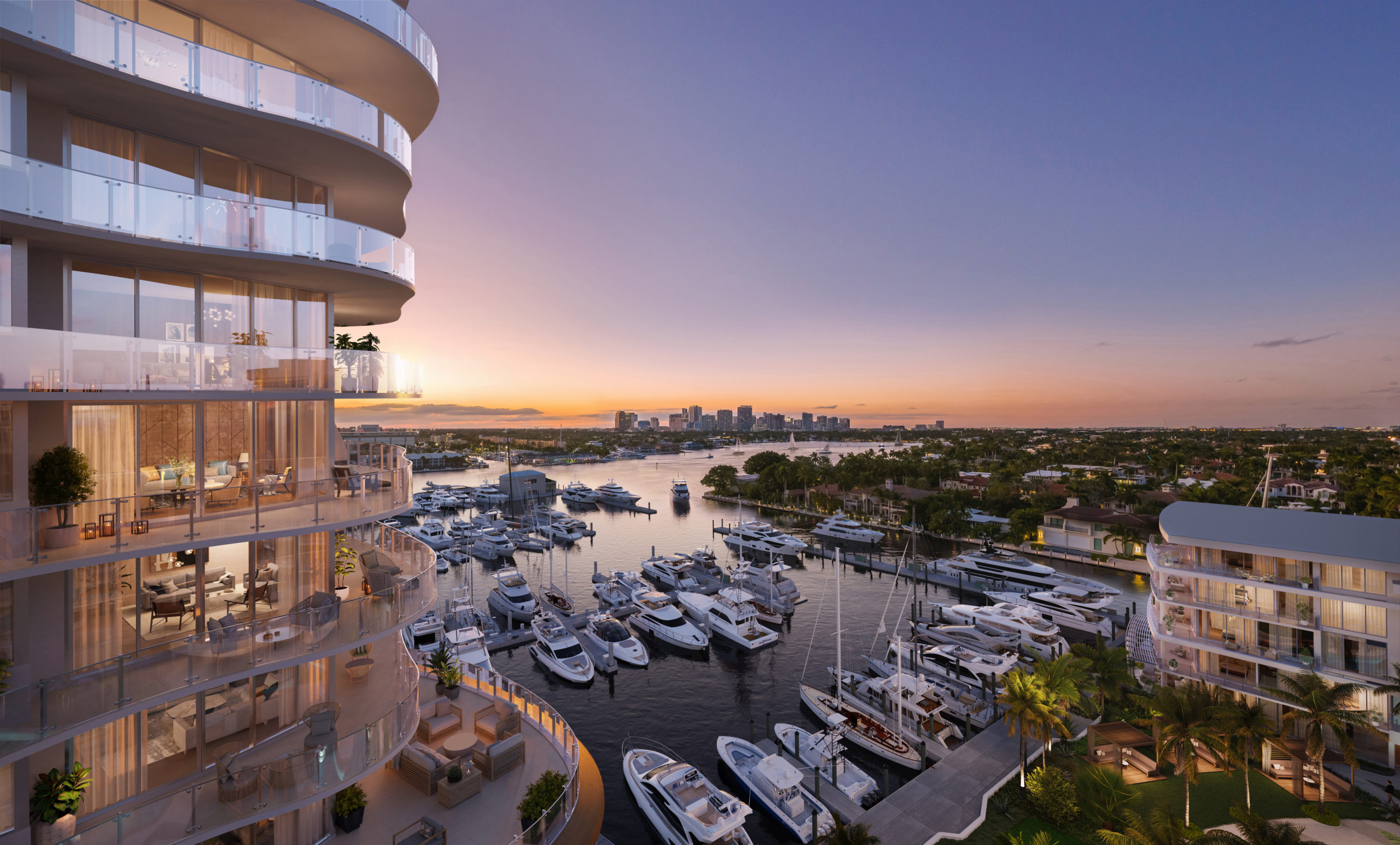
The Residences at Pier Sixty-Six Azul Tower overlooking the marina. Credit: Tavistock Development Company.
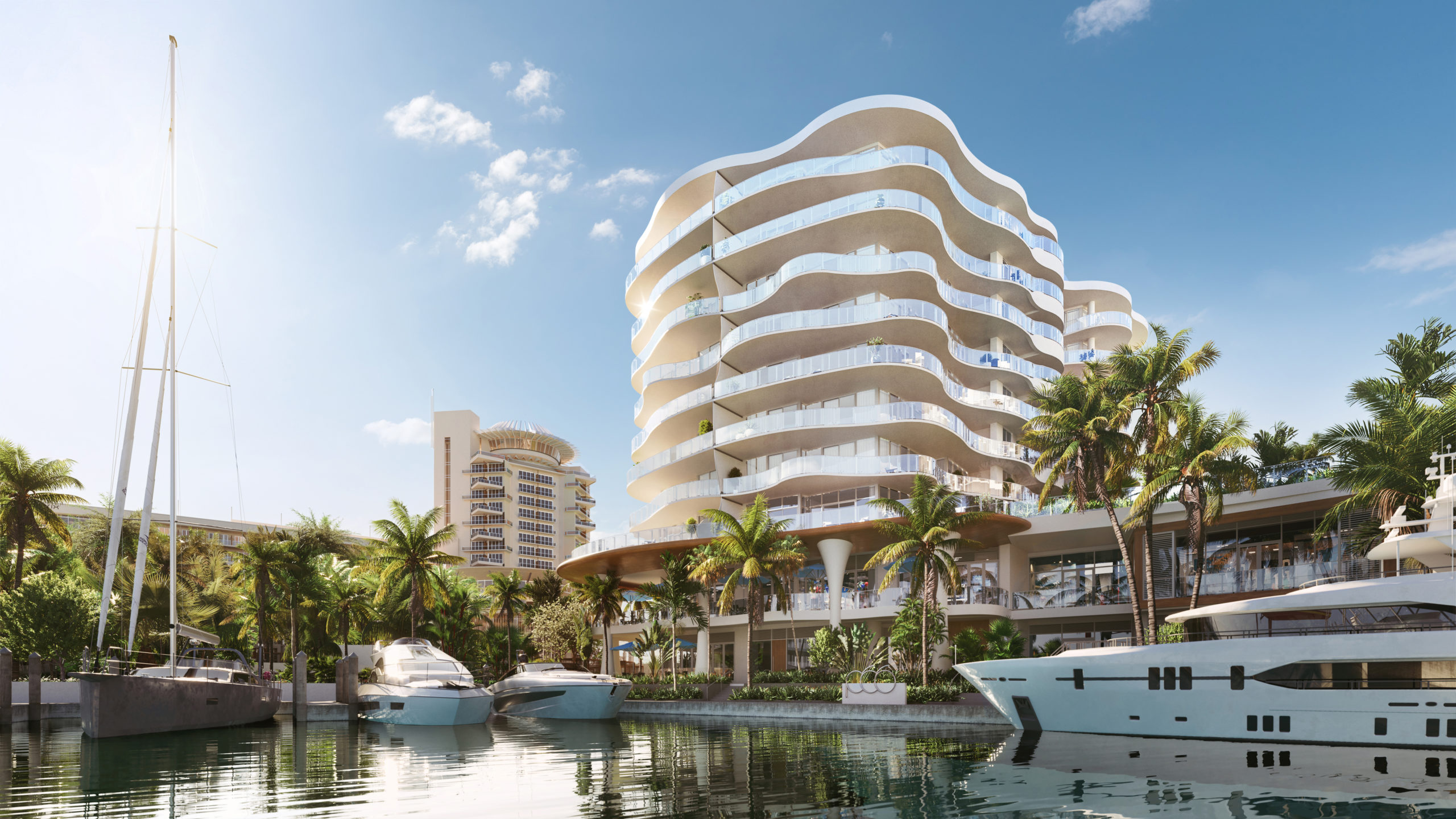
The Residences at Pier Sixty-Six Azul Tower from the marina. Credit: Tavistock Development Company.
The property is conveniently located near the beach, Galleria Mall, downtown Ft. Lauderdale/Las Olas Blvd., shops, restaurants, entertainment, cultural arts activities, marinas, sports venues, Fresh Market, Whole Foods, Publix, Fort Lauderdale-Hollywood International Airport, and more.
The development’s construction team includes Americaribe Moriarty Joint Venture (AMJV), a joint partnership between John Moriarty & Associates of Florida and Americaribe, LLC, as the general contractor, alongside CBNA (Civil & Building North America Inc.) and Bouygues Bâtiment International. Titan Structural is the concrete contractor, and GM&P Consulting and Glazing Contractors, Inc. is the glazing contractor.
Subscribe to YIMBY’s daily e-mail
Follow YIMBYgram for real-time photo updates
Like YIMBY on Facebook
Follow YIMBY’s Twitter for the latest in YIMBYnews

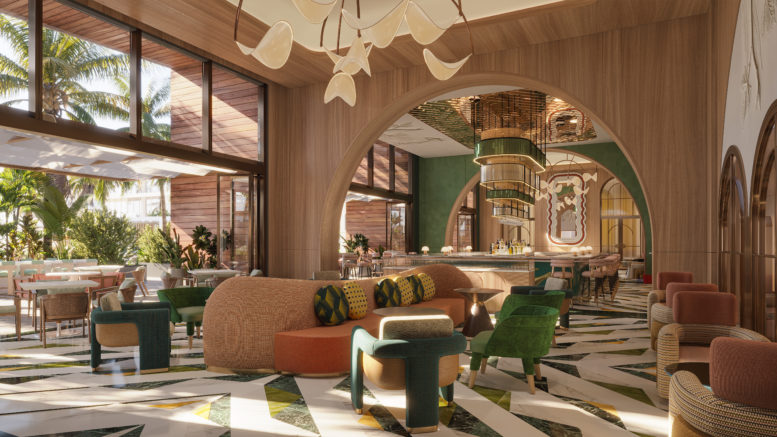
Be the first to comment on "New Renderings Reveal Interiors For The Residences At Pier Sixty-Six In Fort Lauderdale"