Miami-based BH3 Management (BH3) has applied for building permits with the Federal Aviation Administration (FAA) for DNA Towers, a planned mixed-use development encompassing twin multifamily towers of 40 and 45 stories set to reside at 300 North Andrews Avenue in Fort Lauderdale. Designed by Sieger Suarez Architects with landscaping from EGS2 Corp, plans call for two 500-foot-tall structures comprising just over 1.4 million square feet including 612 residential units, approximately 60,000 square feet of prime experiential retail and commercial space, and a 7-story parking garage with 890 parking spaces. DNA Towers are proposed to become two of the tallest buildings in Fort Lauderdale, surpassing the current tallest, the 499-foot-tall 100 Las Olas.
BH3 submitted the applications for DNA Towers on May 13, 2022, proposed to rise 507-feet above sea level (500-foot-tall structures + 7-foot elevation). According to the submittal to Fort Lauderdale’s Development Review Committee in January 2022, both towers would structurally top off at 472-feet, and feature 28-foot decorative roof enclosures. The project would improve a conveniently located 2.7-acre prime development site, which also includes 330 North Andrews Avenue, bound by Northeast 3rd and 4th Streets. Brightline’s Fort Lauderdale Station is within walking distance.

Building permit filing for the south tower. Photo from the FAA.

Building permit filing for the north tower. Photo from the FAA.
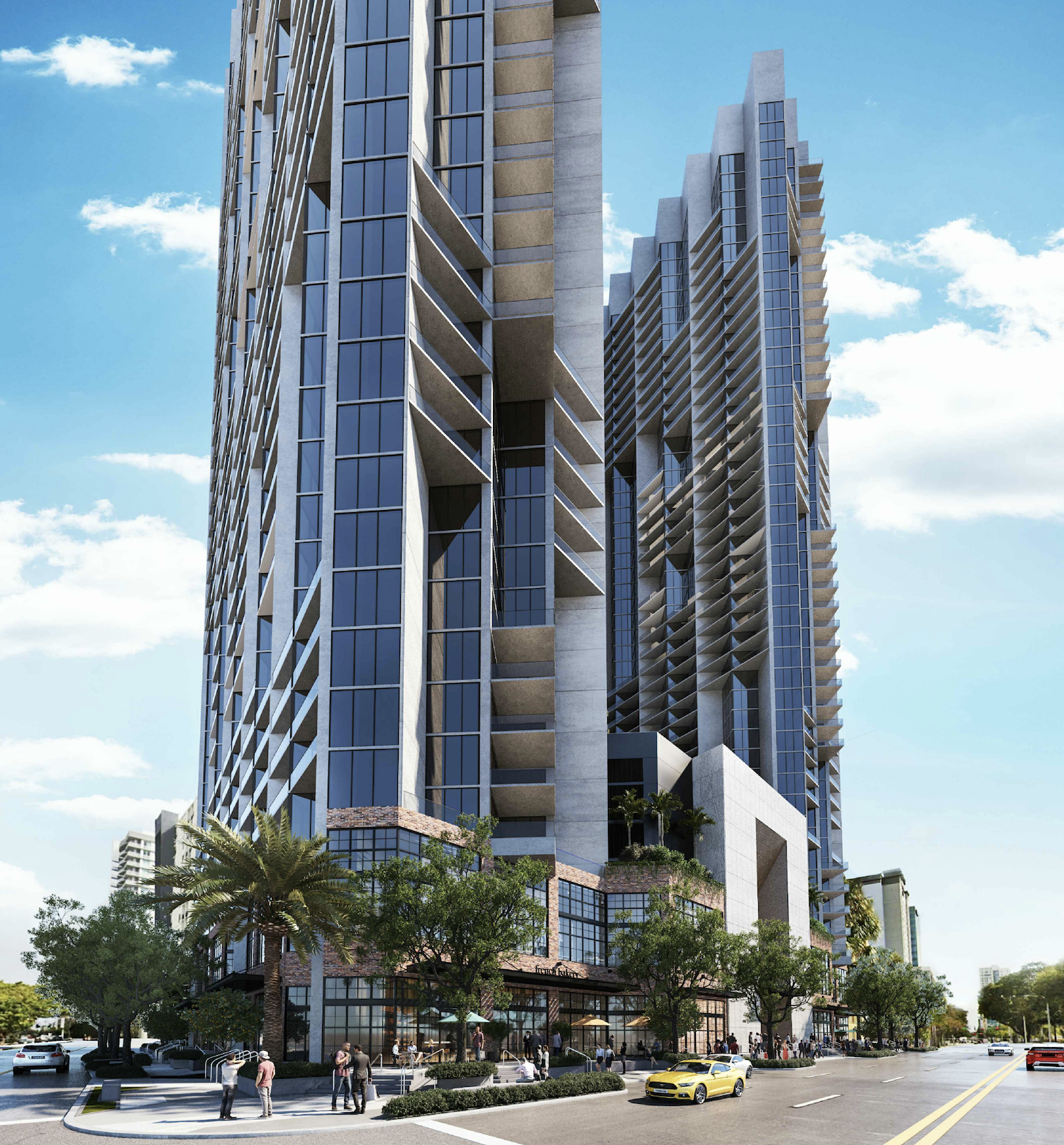
DNA Towers. Designed by Sieger Suarez Architects.
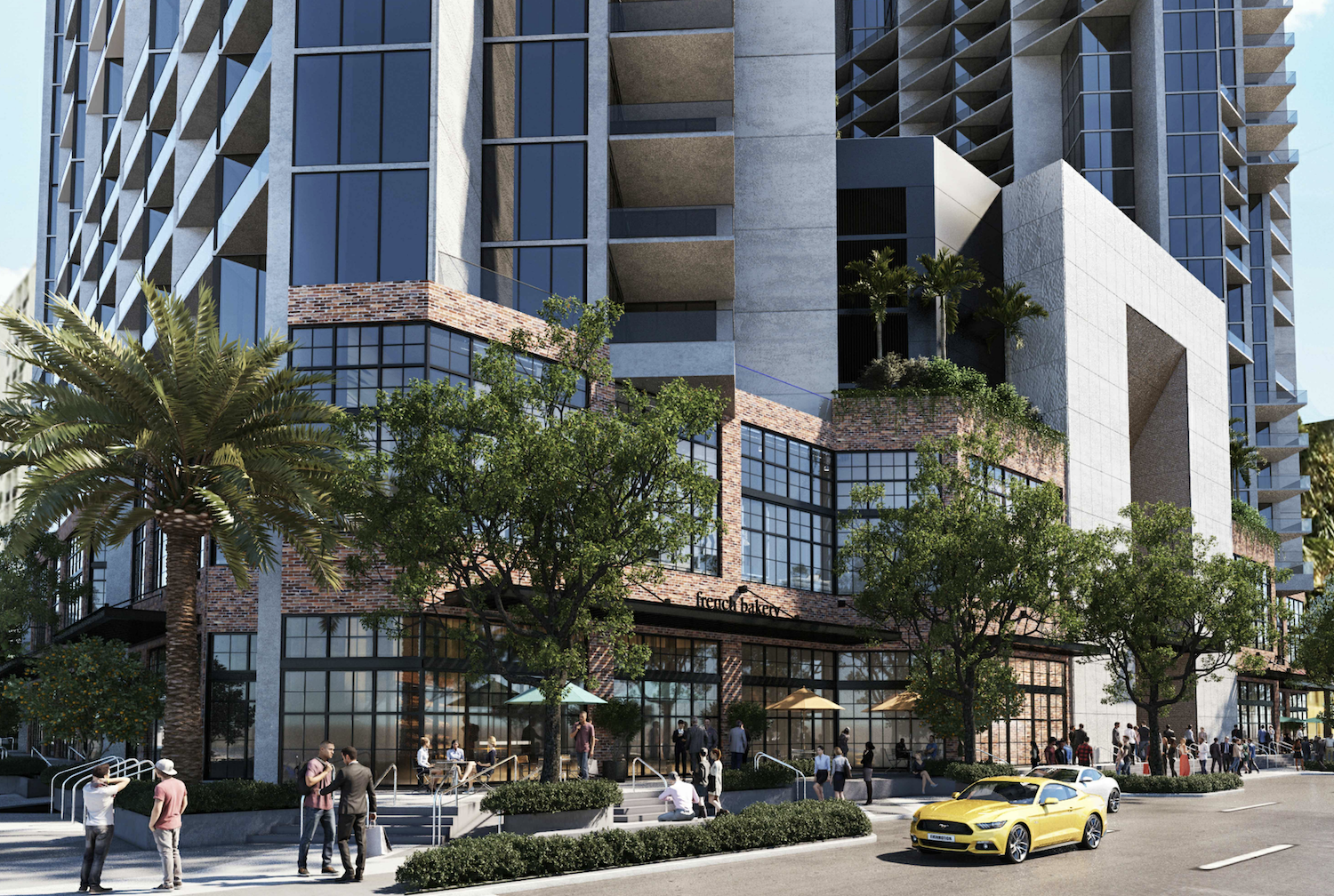
DNA Towers. Designed by Sieger Suarez Architects.
The design by Sieger Suarez Architects comprises two structures broken into multiple massing elements evoking an industrial look and feel, which step back at various points of the elevations to create a dynamic and animate façade. The towers rise out of a 7-story podium thoughtfully integrated into the pedestrian urban fabric and streetscape, enveloped in red brick veneers and industrial-style black aluminum window frames with clear glass. The residential levels embrace elevations of exposed concrete with gray and dark gray-painted stucco and dark tinted black glass. Most residential balconies seen in the renderings are triangular in shape, arranged and layered in a staggered pattern due to the profile of the superstructures, featuring gray aluminum frames and gray-tinted glass. The parking garage will be wrapped with art murals.
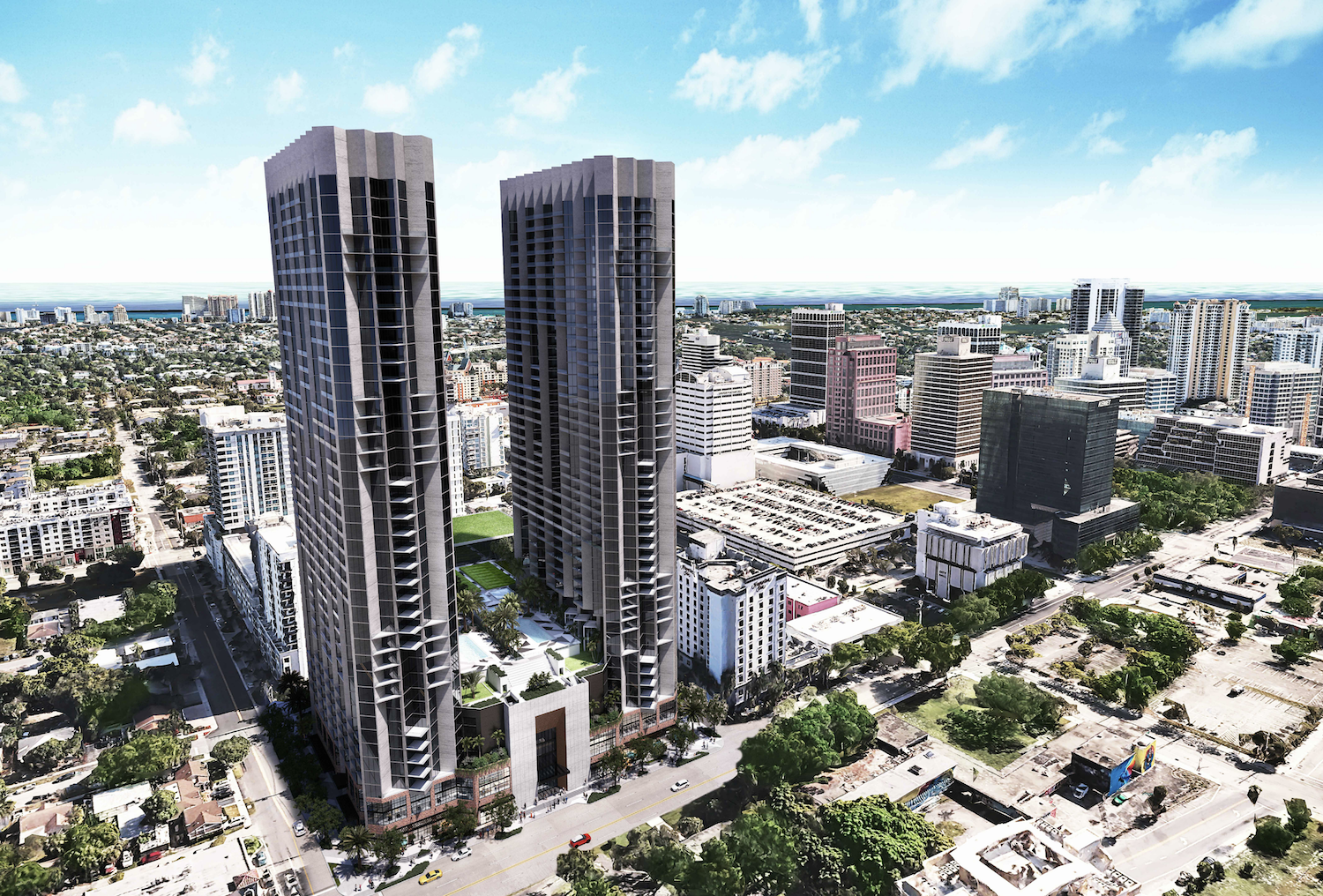
DNA Towers. Designed by Sieger Suarez Architects.
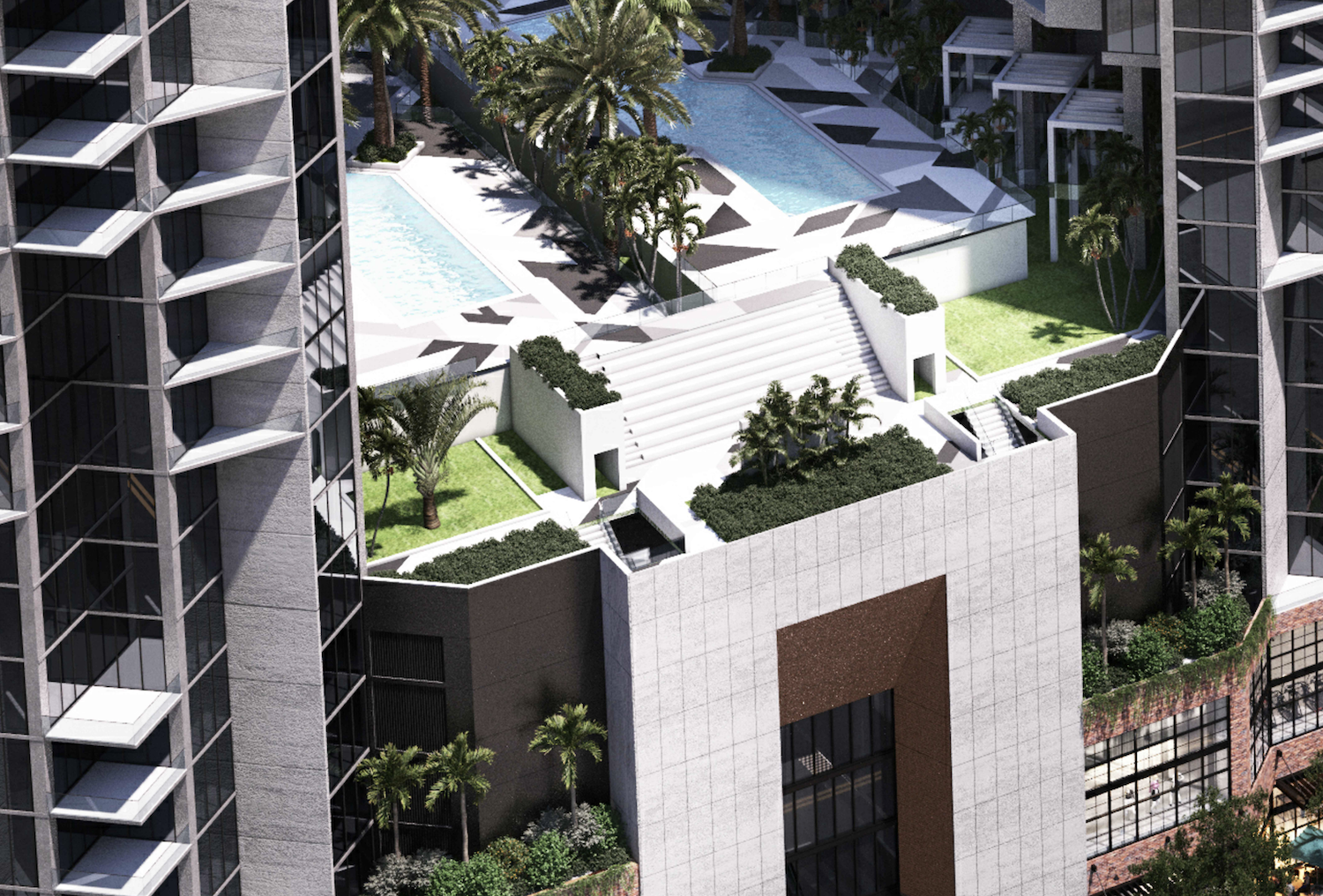
DNA Towers. Designed by Sieger Suarez Architects.

DNA Towers. Designed by Sieger Suarez Architects.
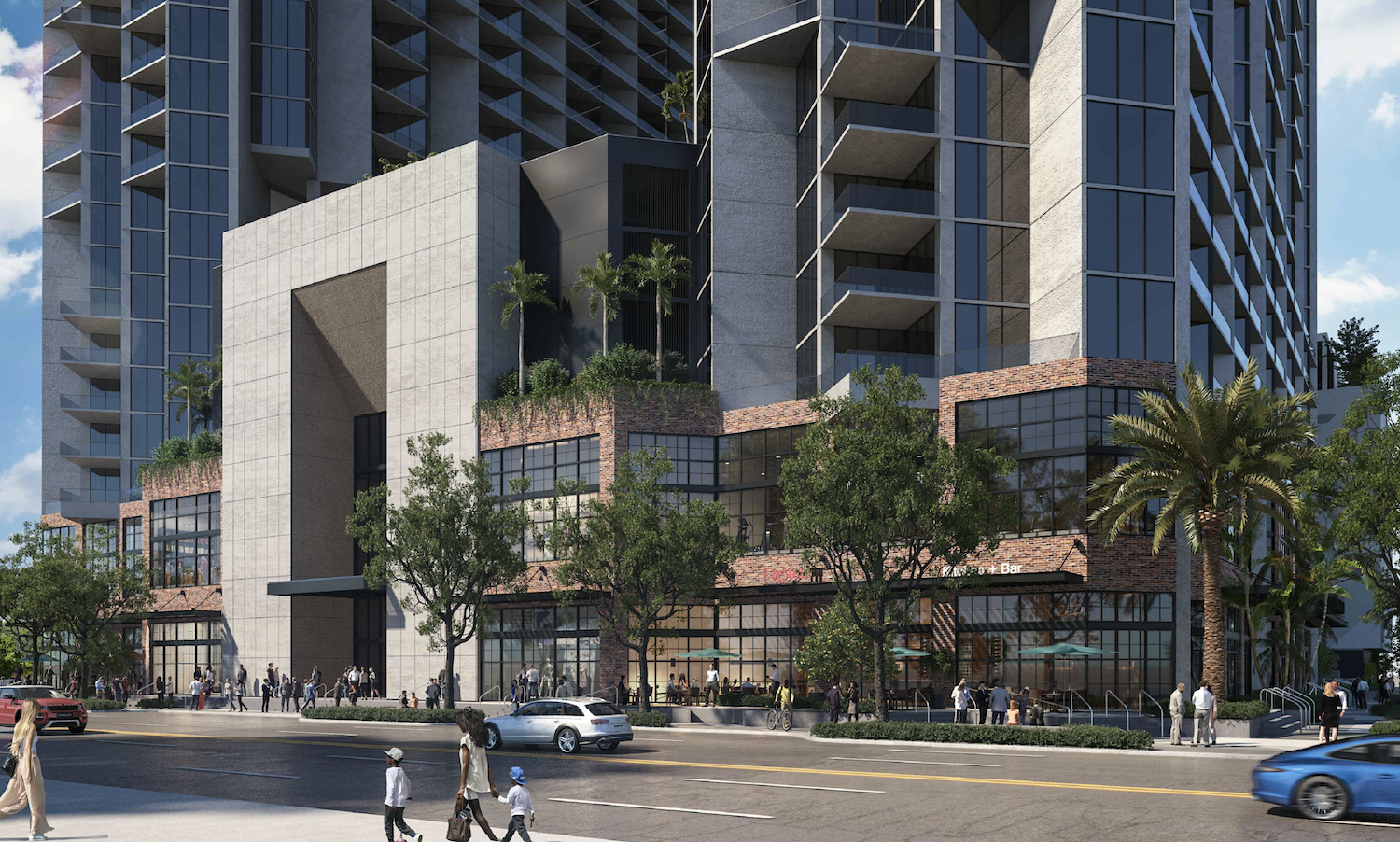
DNA Towers. Designed by Sieger Suarez Architects.
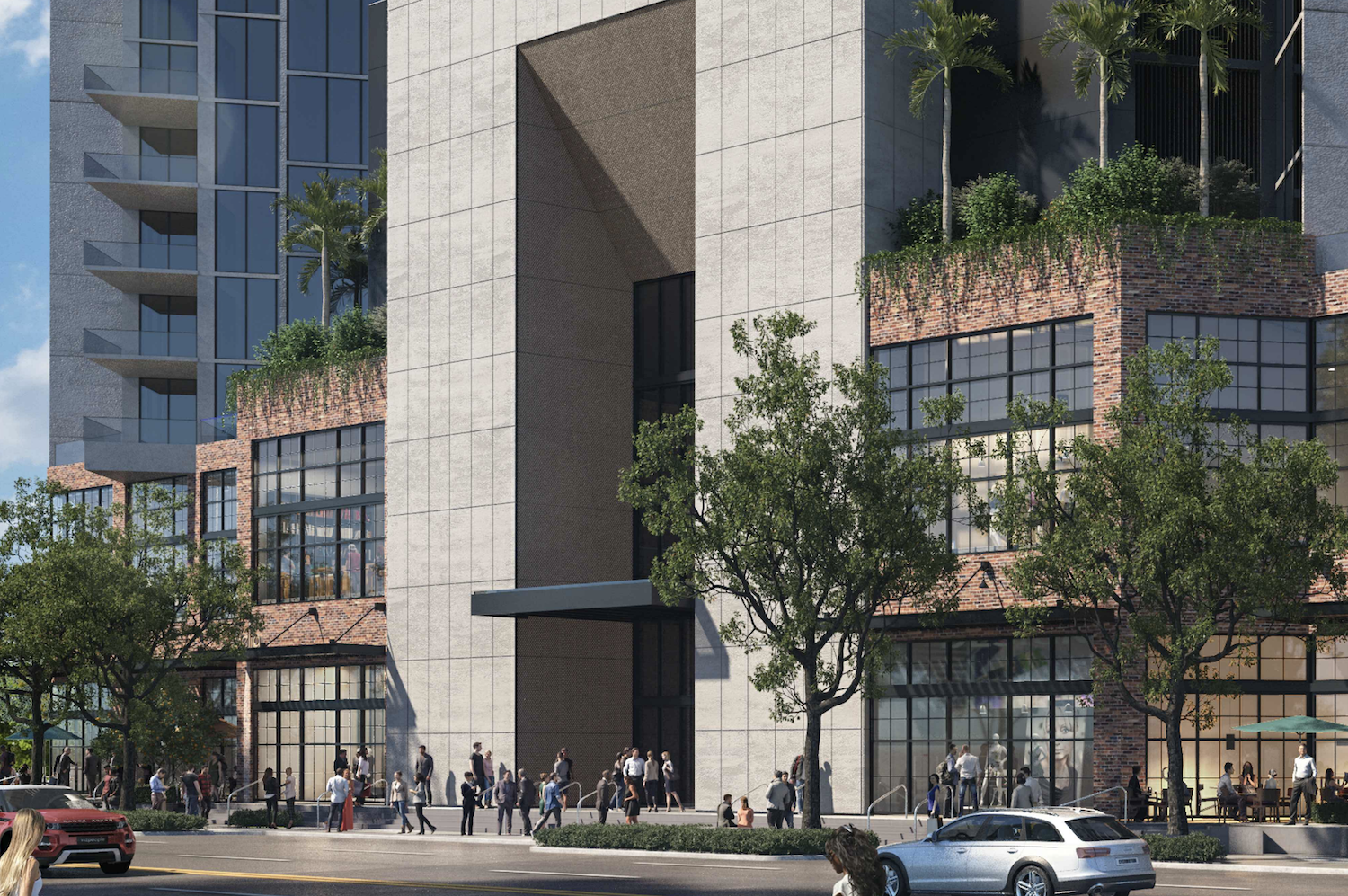
DNA Towers. Designed by Sieger Suarez Architects.
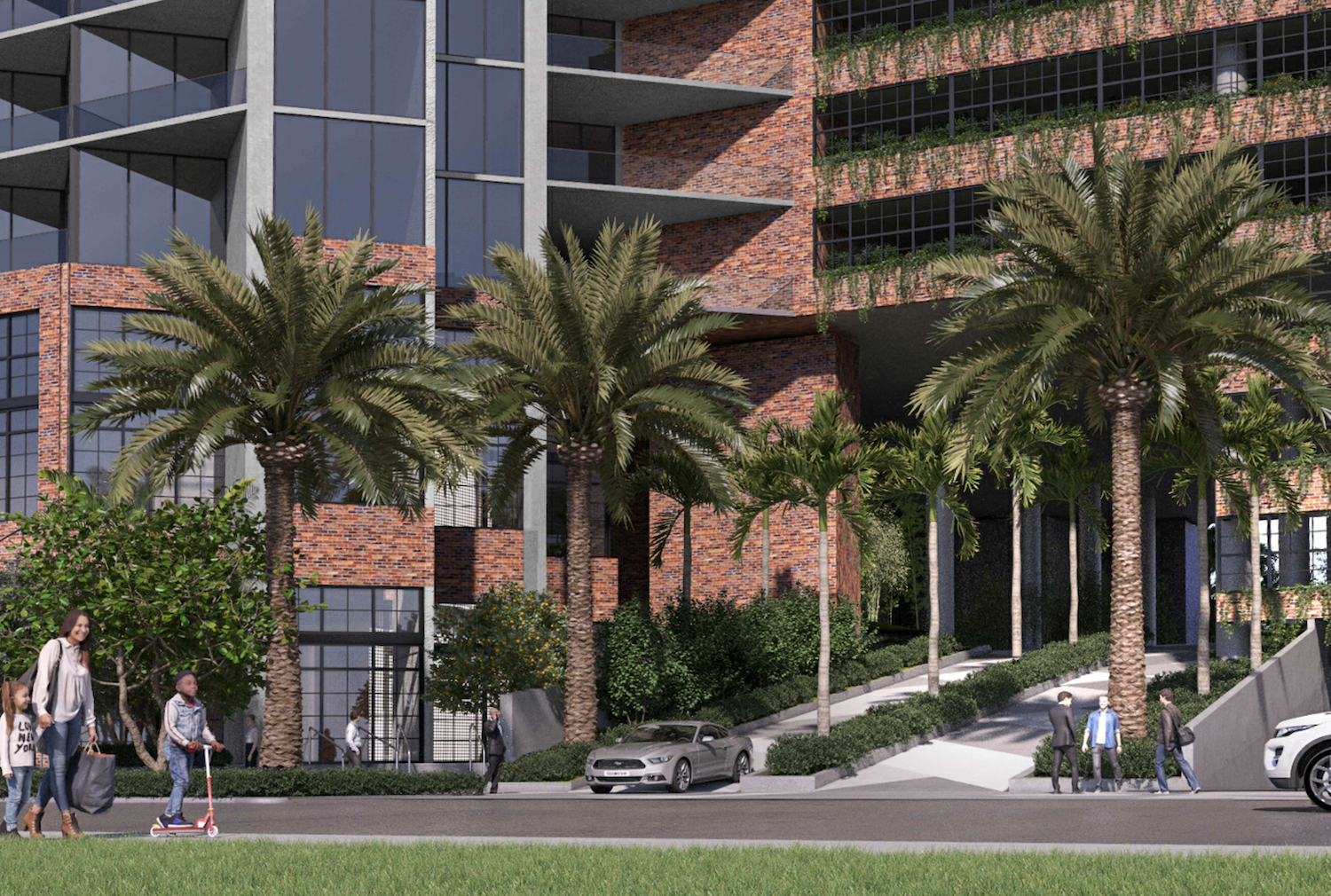
DNA Towers. Designed by Sieger Suarez Architects.
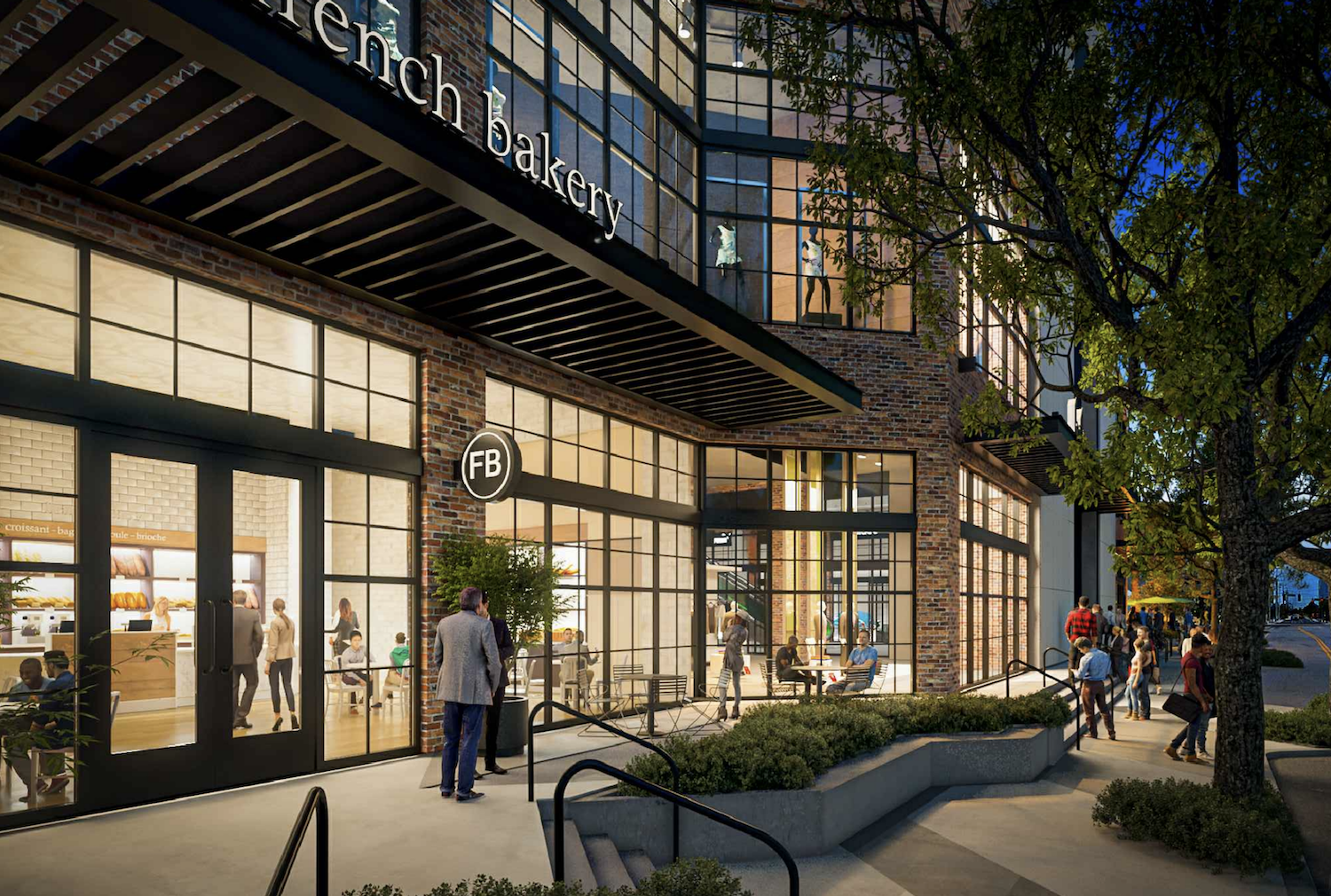
DNA Towers. Designed by Sieger Suarez Architects.
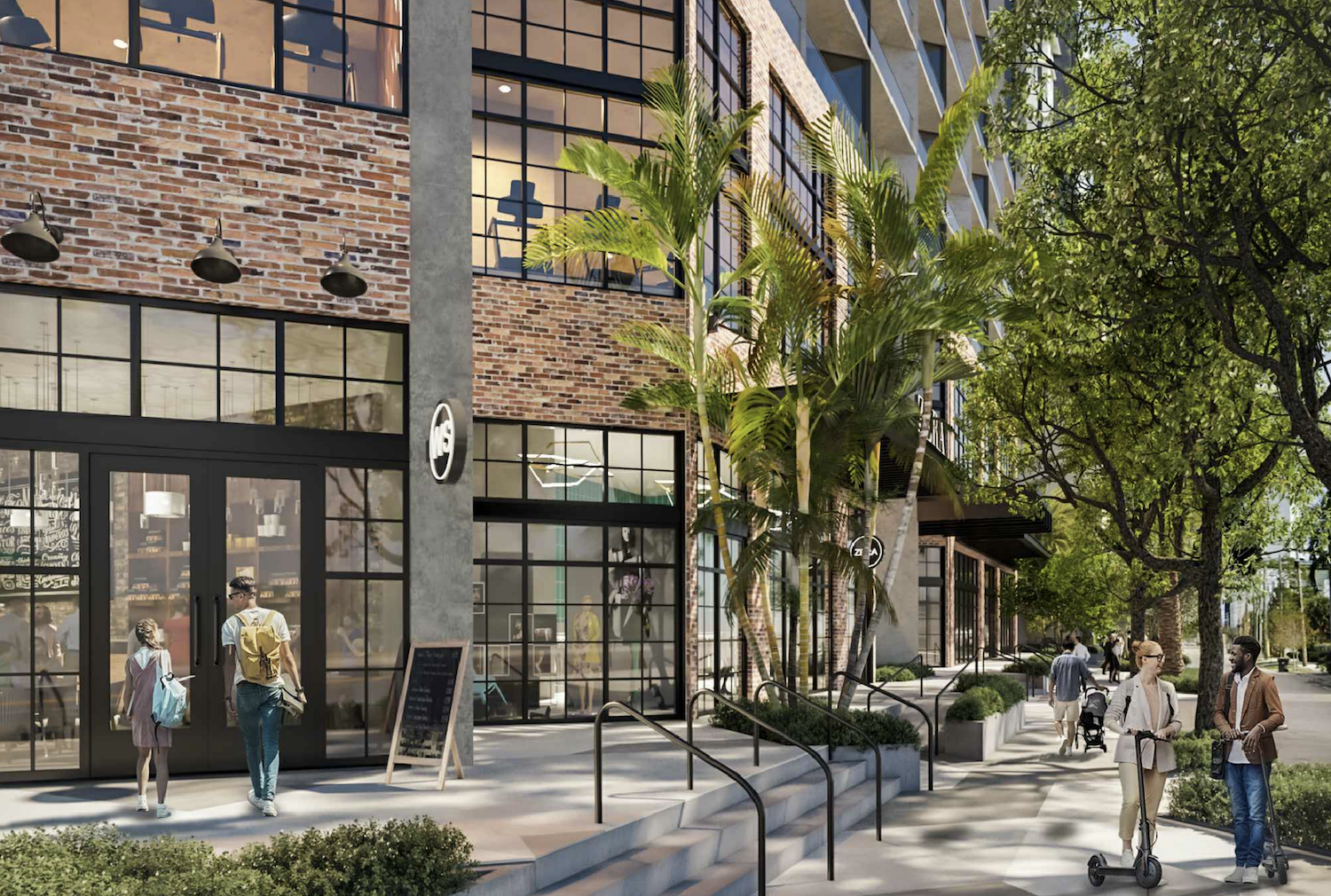
DNA Towers. Designed by Sieger Suarez Architects.
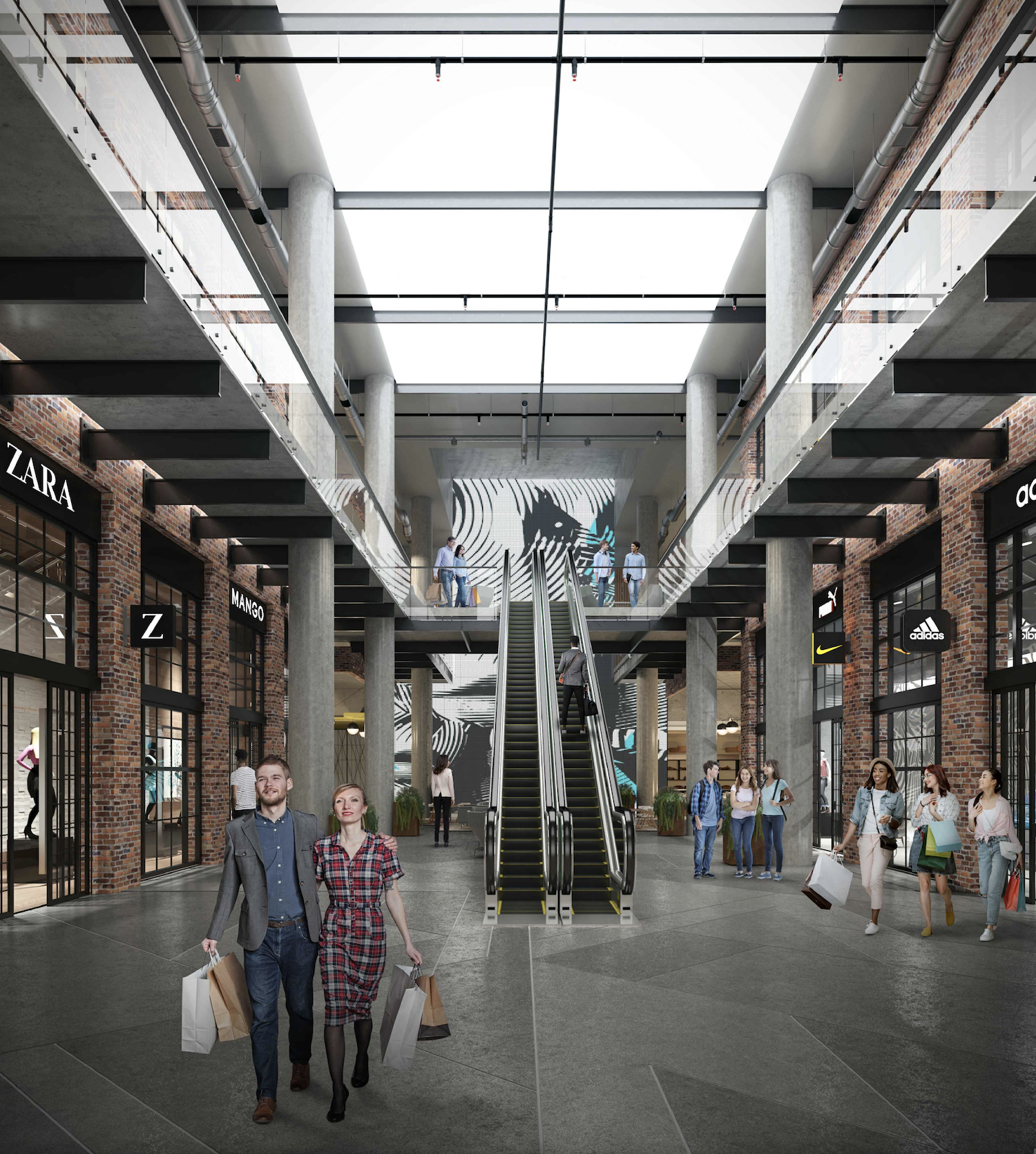
DNA Towers. Designed by Sieger Suarez Architects.
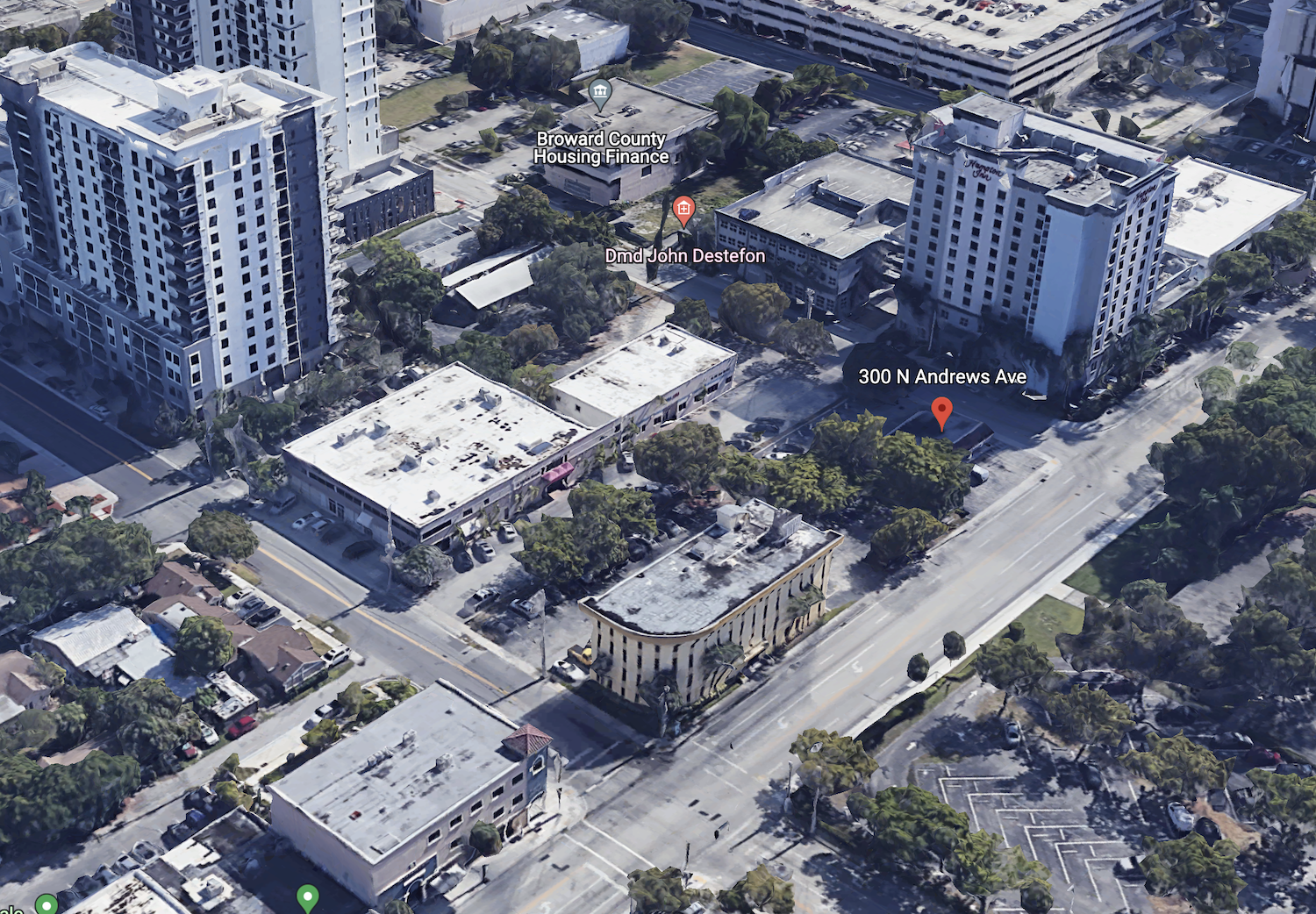
Existing conditions at 300 North Andrews Avenue. Photo from Google Earth.
Residential units will come in studio, one-bedroom, two-bedroom and three-bedroom configurations, ranging in size between 440 square feet and 2,180 square feet. The south tower will contain 414 units, while the north tower will contain 198 units. Residential amenities on the 8th floor include a massive landscaped deck with two pools lined with cabanas, common areas, club rooms, spas, fitness centers, a basketball court, pickle-ball and racketball courts, and rock climbing walls.
According to BH3’s website, DNA Towers is slated to commence construction later this year.
Subscribe to YIMBY’s daily e-mail
Follow YIMBYgram for real-time photo updates
Like YIMBY on Facebook
Follow YIMBY’s Twitter for the latest in YIMBYnews

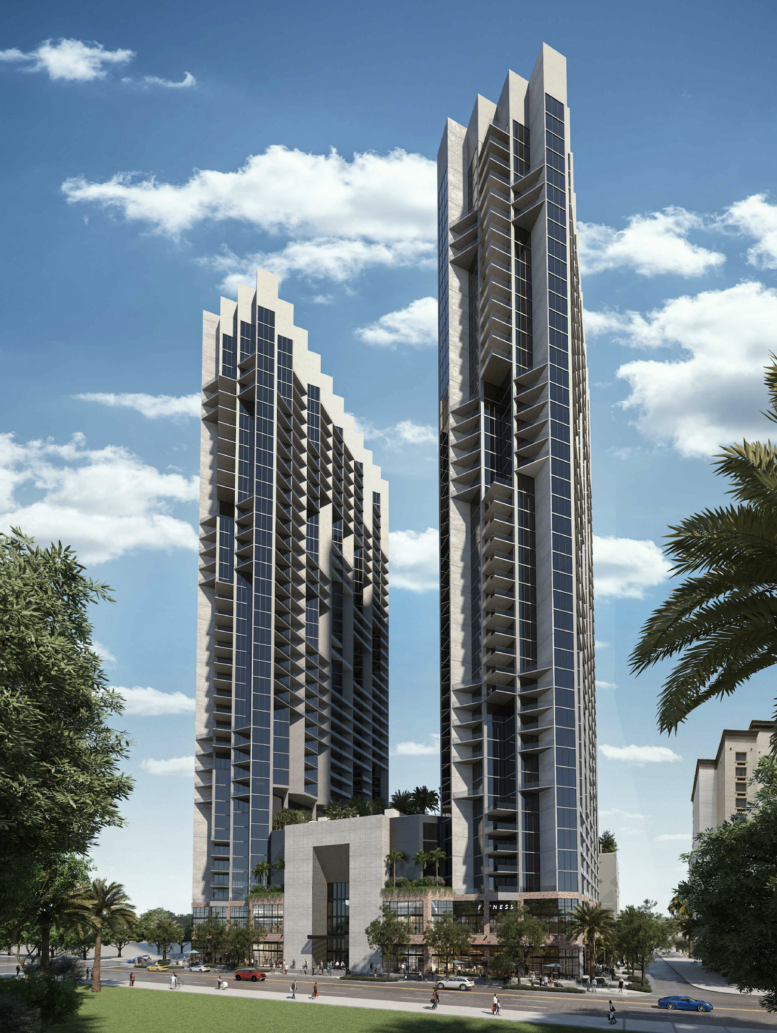
Drab.