Miami Lakes-based real estate developer and general contracting firm LF Development, through an affiliate entity listed as Combo Group Holdings LLC, filed plans for Fontainebleau Apartments II, a two-towered multifamily development of 10 and 19 stories proposed to rise atop 4.03-acres of backfilled land in Fontainebleau, Florida. Designed by Coral Gables-based Valle Valle & Partners, the property would yield 600 residential units across both towers, a 5,200-square-foot convenience retail component and 957 parking spaces, including 20 handicap spaces and 147 spaces for electric vehicles. Witkin Hults + Partners is the landscape architect, and the engineering team is comprised of Solver Engineering, Zamora & Associates and Fineline Engineers, Inc.
The property generally spans around 11.19-acres (487,436 square feet), which is the size of the lake – listed as Track 5 Lake No. 1 in the image below. The developer is requesting to backfill 4.03 acres (175,480.00 square feet) of the lake/property to build the multifamily project, which is precisely located west of Northwest 87th Avenue, east of Northwest 97th Ave, and between State Route 836 Expressway to the north and West Flagler Street to the south. Fontainebleau Boulevard runs right in between these bordering thoroughfares and would front the newly filled in land if approved. The developer is also requesting a rezoning of the property from GU to RU-4, and would like to have it’s designation changed from Water to Medium-High Density Residential. The area is surrounded by these zonings and designations, which is being used as leverage to justify the zoning changes. Italo Campagna is listed as the owner of the stretch where the buildings are proposed to rise.
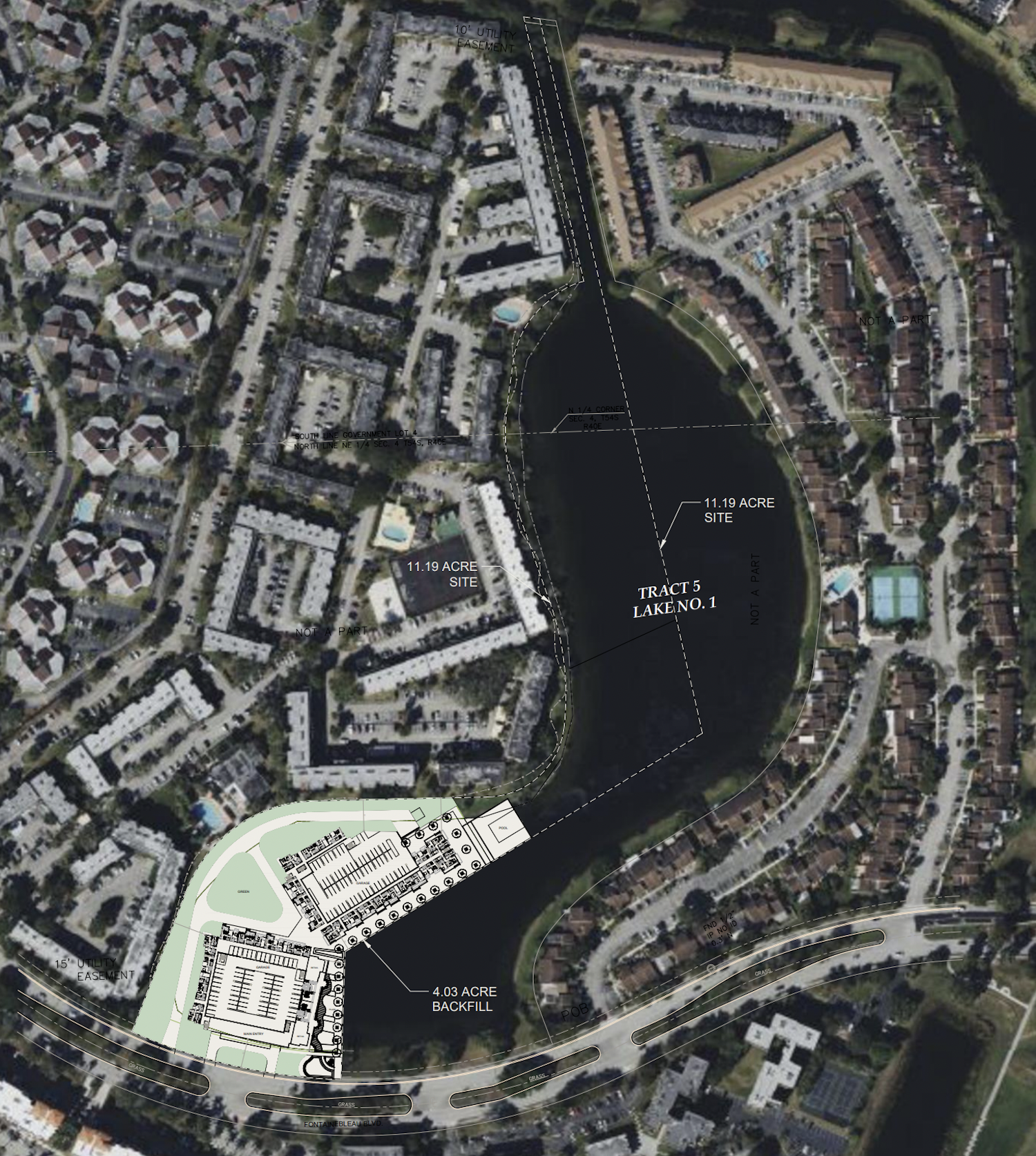
Location Map – Fontainebleau Apartments II. Credit: Valle Valle & Partners.
The property allows 50 dwelling units per acre, yielding approximately 560 units. The developer is also providing 6% workforce housing units (WHU) allowing an increase in density by approximately 50 units while setting aside 36 WHU units. Residential units would come in one and two bedroom floor plans. Both towers would collectively yield 691,497 square feet of floor space, and 75,480 square feet of the property would be private open space surrounding the development. Google Maps identifies the property as 9193 Fontainebleau Boulevard, pin-pointed almost exactly where the entrance to the south tower would be.
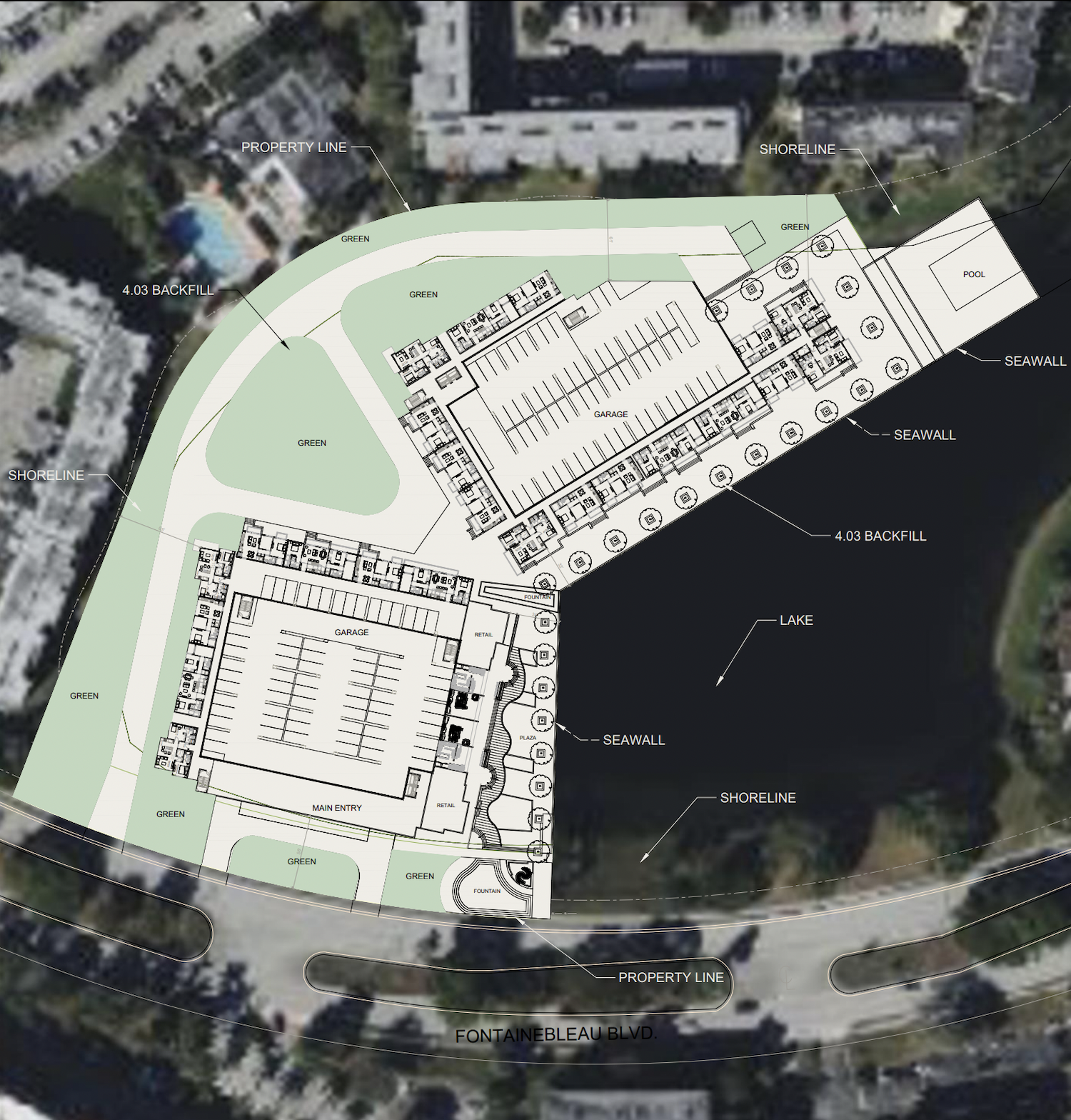
Ground Floor Plan – Fontainebleau Apartments II. Credit: Valle Valle & Partners.
The developer provided YIMBY with the latest renderings of the proposed project.
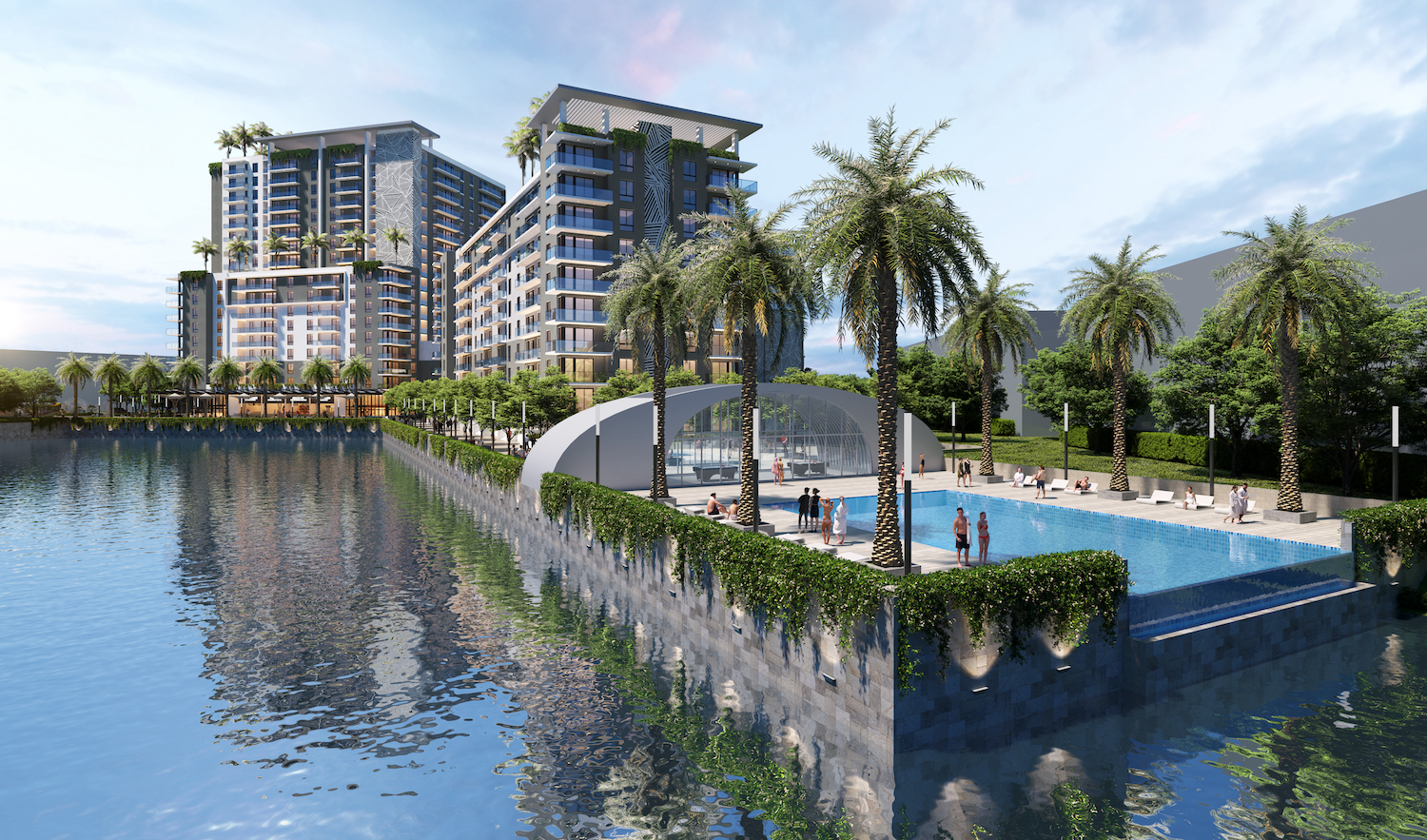
Fontainebleau Apartments II. Credit: LF Development.
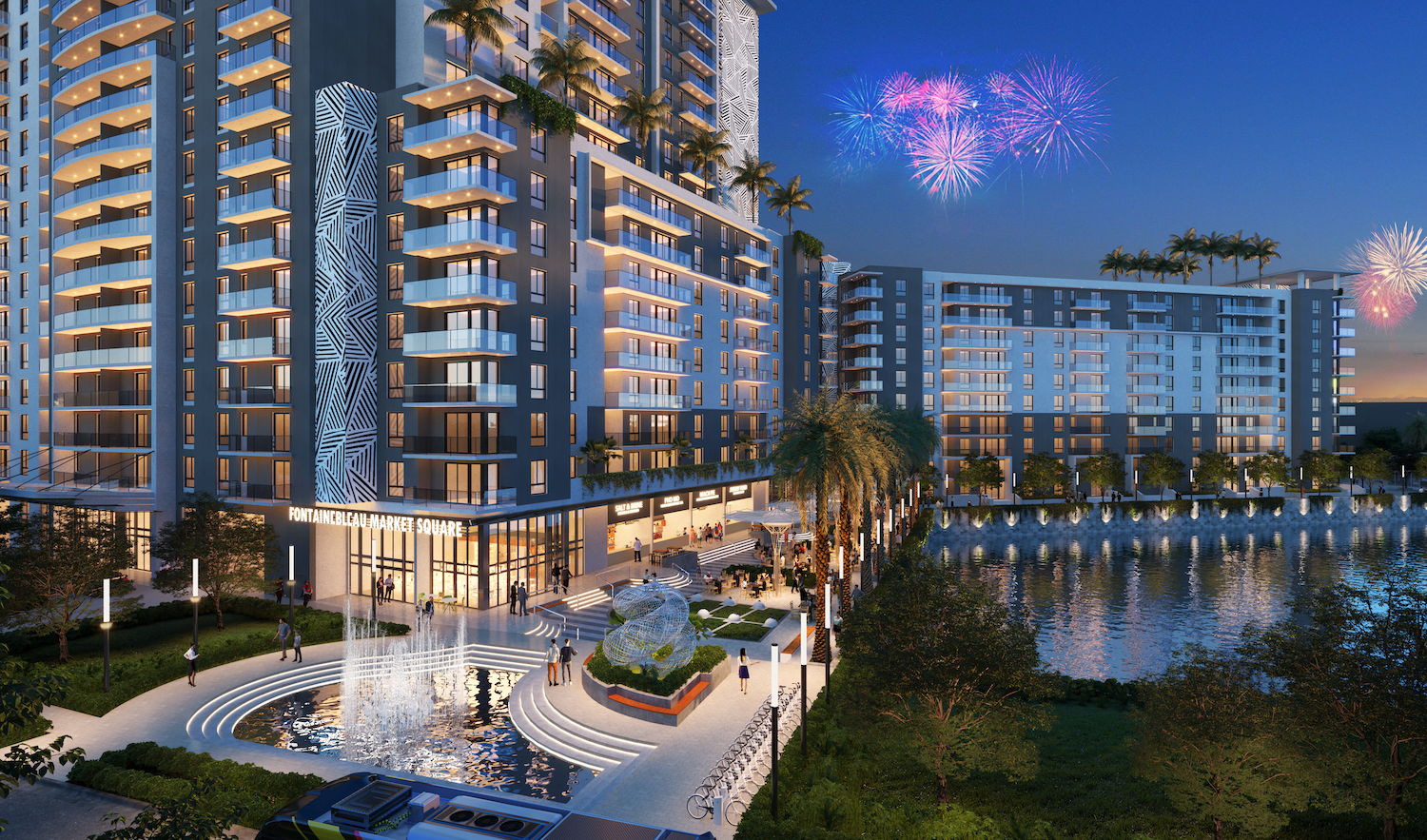
Fontainebleau Apartments II. Credit: LF Development.
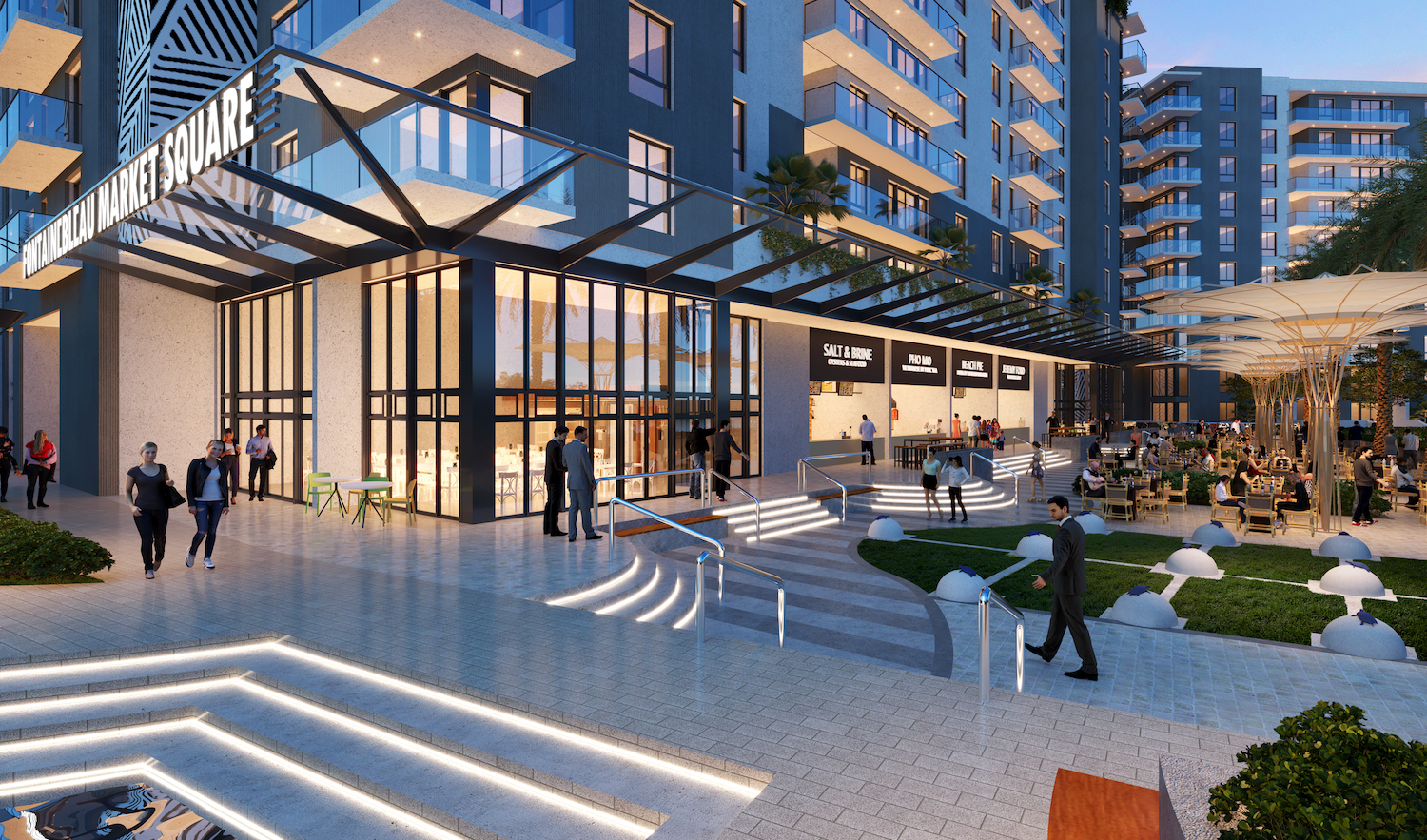
Fontainebleau Apartments II. Credit: LF Development.
Plans for Fontainebleau Apartments II were filed last week on July 28, with no requested application meeting date listed.
Subscribe to YIMBY’s daily e-mail
Follow YIMBYgram for real-time photo updates
Like YIMBY on Facebook
Follow YIMBY’s Twitter for the latest in YIMBYnews

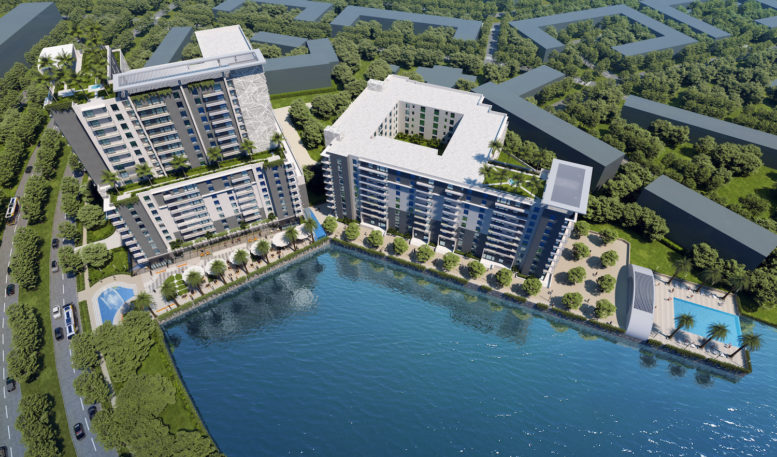
Hello my name is Lamar Middleton, I recently moved to Florida. I’m a certified (SDVOSB) and a Section 3 certified business. And would like the opportunity to provide my line of kitchen and bathroom cabinetry. We have a great line of Kitchen craft / Mantra cabinetry. Please forward any bid info to me if possible. Thank you and have a blessed day.