Miami-based developers Related Group and Integra Investments have filed plans with Miami’s Urban Development Review Board for the St. Regis Residences Miami, a 48-story condominium tower planned at 1809 Brickell Avenue in the Brickell neighborhood. Designed by Robert A.M. Stern Architects (RAMSA) with Cohen Freedman Encinosa & Associates Architects as the architect of record and Enea Landscape Architecture as the landscape architect, the approximate 639-foot-tall structure would comprise 888,118 square feet of space, including 152 residential units and 391 parking spaces. The property’s prime location is bound by Brickell Avenue on the Northwest, boasting the property’s principal and sole street frontage, and Biscayne Bay on the Southeast, complemented by a portion of the Northeast frontage. Multifamily residential buildings flank the property on all other sides.
The UDRB application includes detailed renderings that showcase the vision by RAMSA for the bayfront tower. The images below depict a prominent structure with a predominantly glass envelope, complemented by a light stucco finish on its exterior shell. The structure boasts a dynamic presence with its graceful curves and vertical patterns of balconies adorned with glass railings. Adding to its allure, the tower incorporates an architectural crown element that gracefully sets back as it ascends to the pinnacle of the building. With a sweeping bell-shaped footprint, this structure will be instantly recognizable, characterized by its rounded form and a captivating glass design that pays homage to Miami’s Art Deco and Miami Modern heritage.
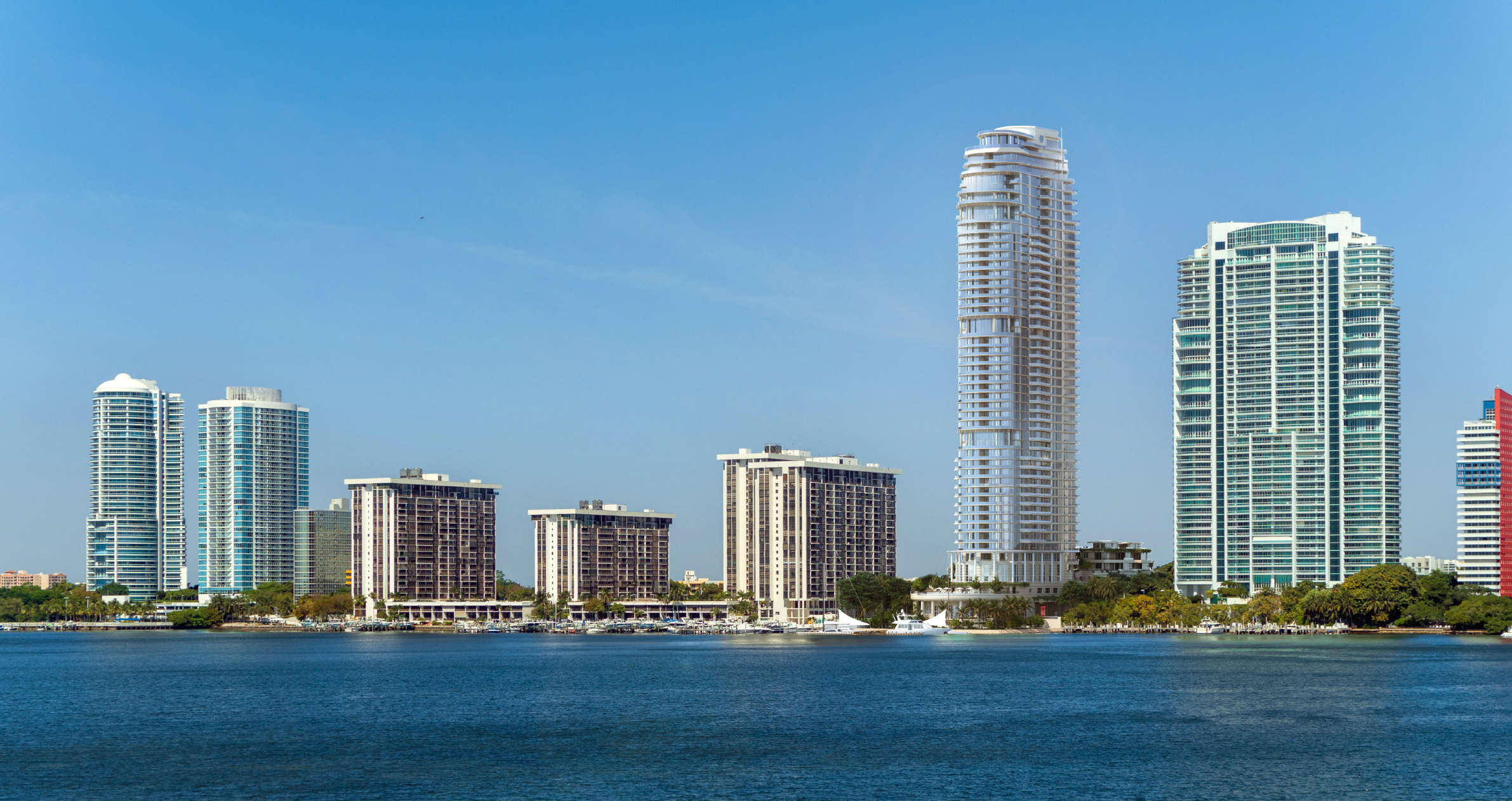
St. Regis Residences Miami. Credit: Related Group, Integra Investments.
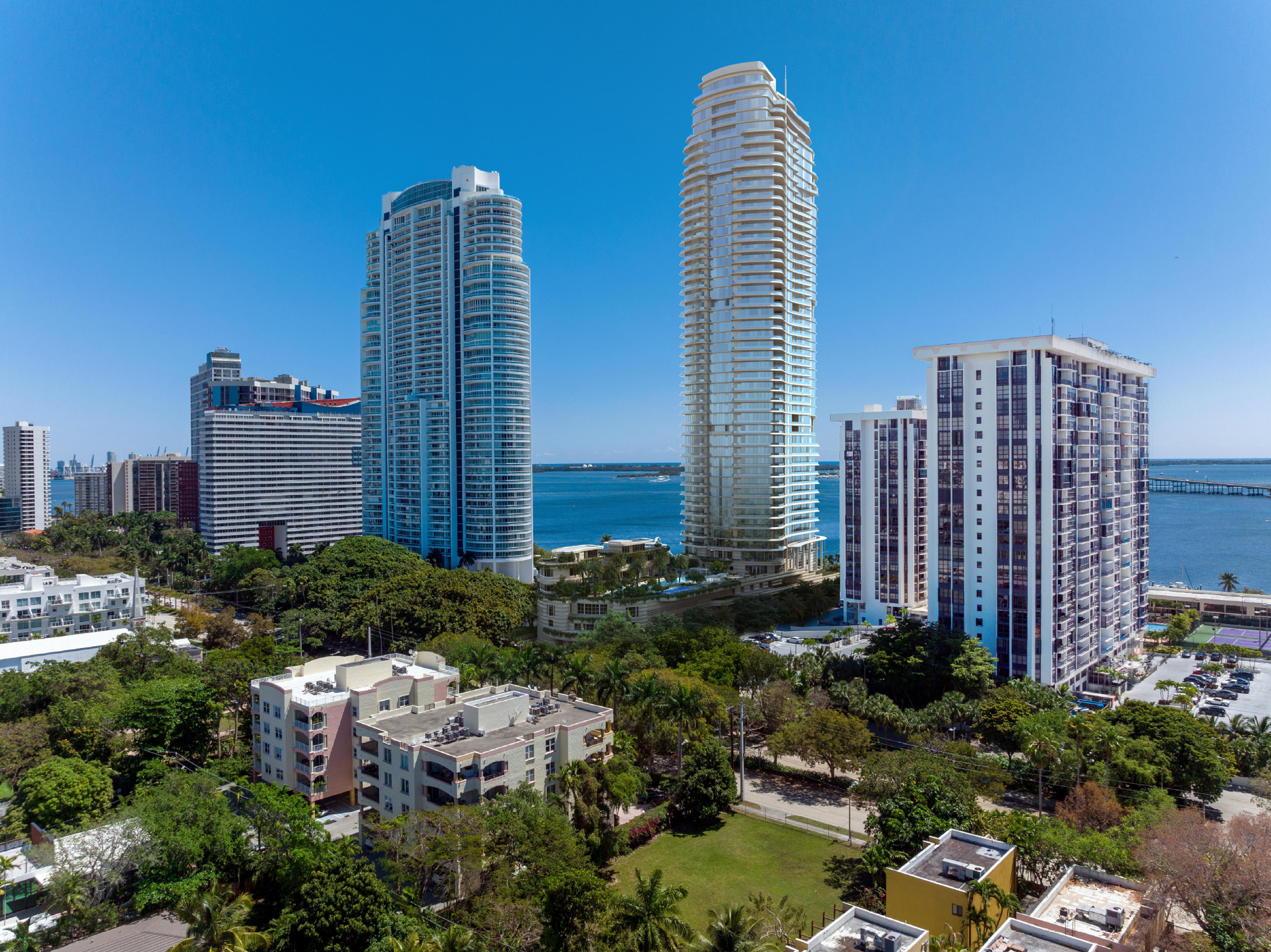
St. Regis Residences Miami. Credit: Related Group, Integra Investments.
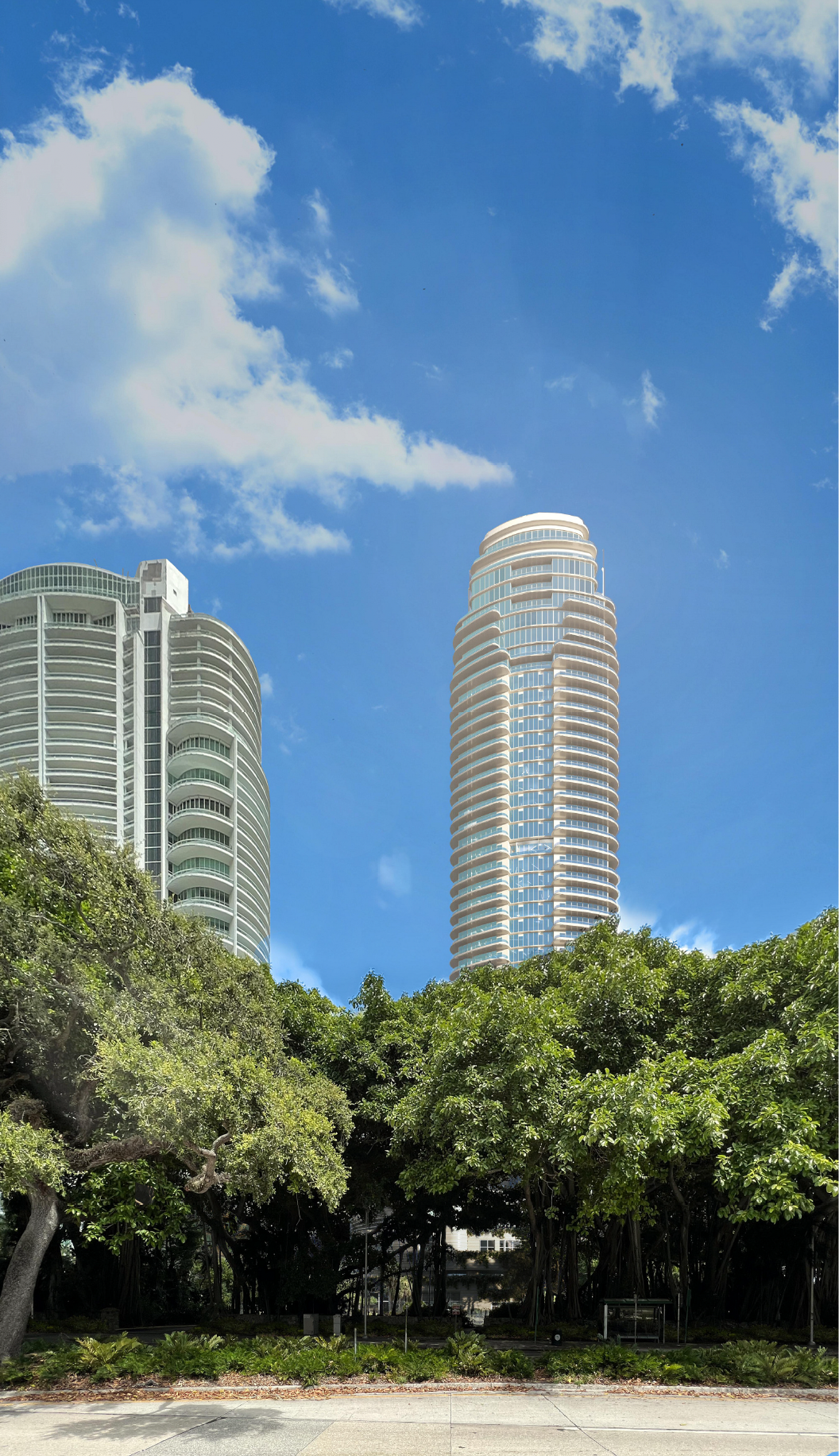
St. Regis Residences Miami. Credit: Related Group, Integra Investments.
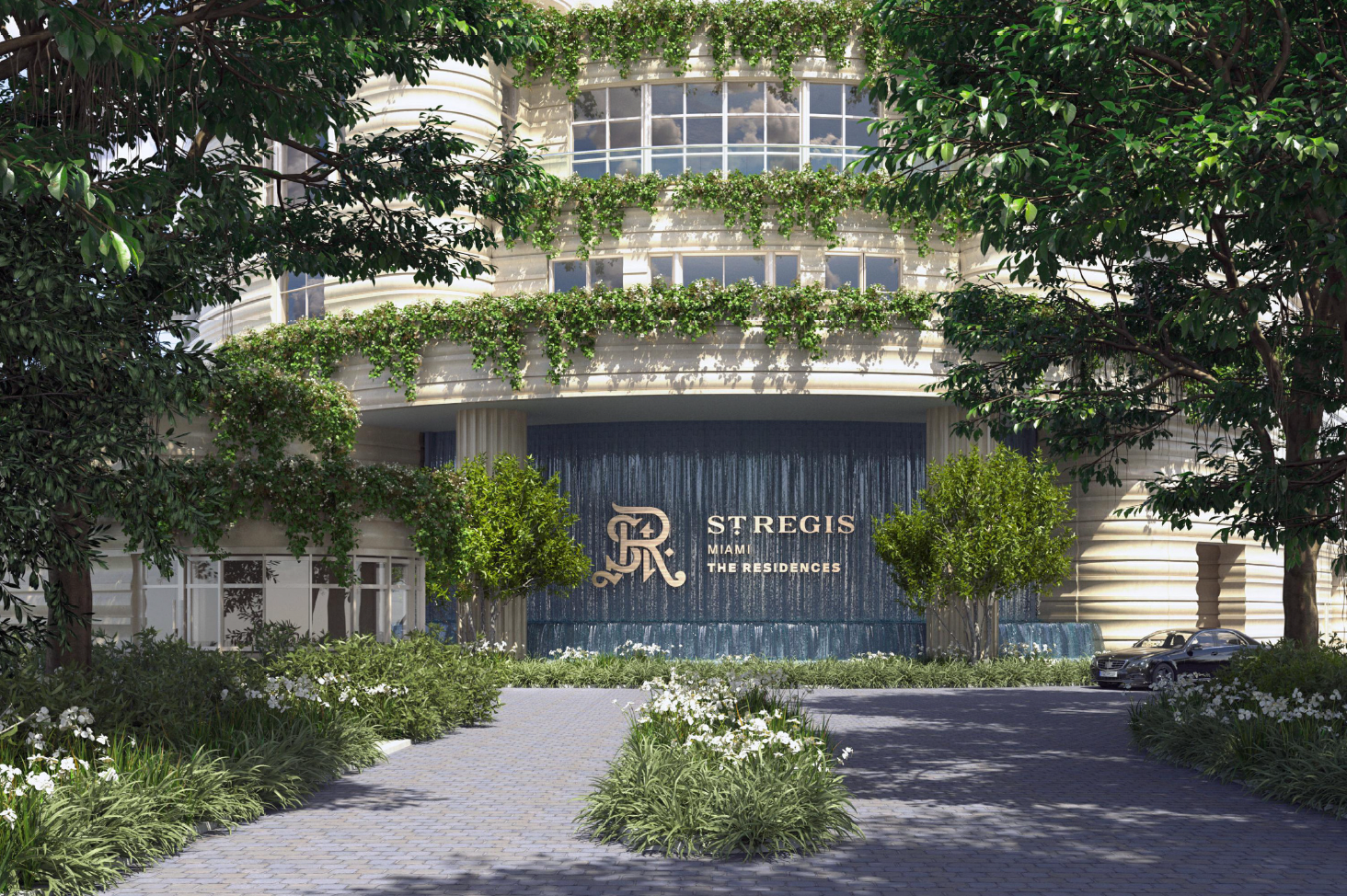
St. Regis Residences Miami. Credit: Related Group, Integra Investments.
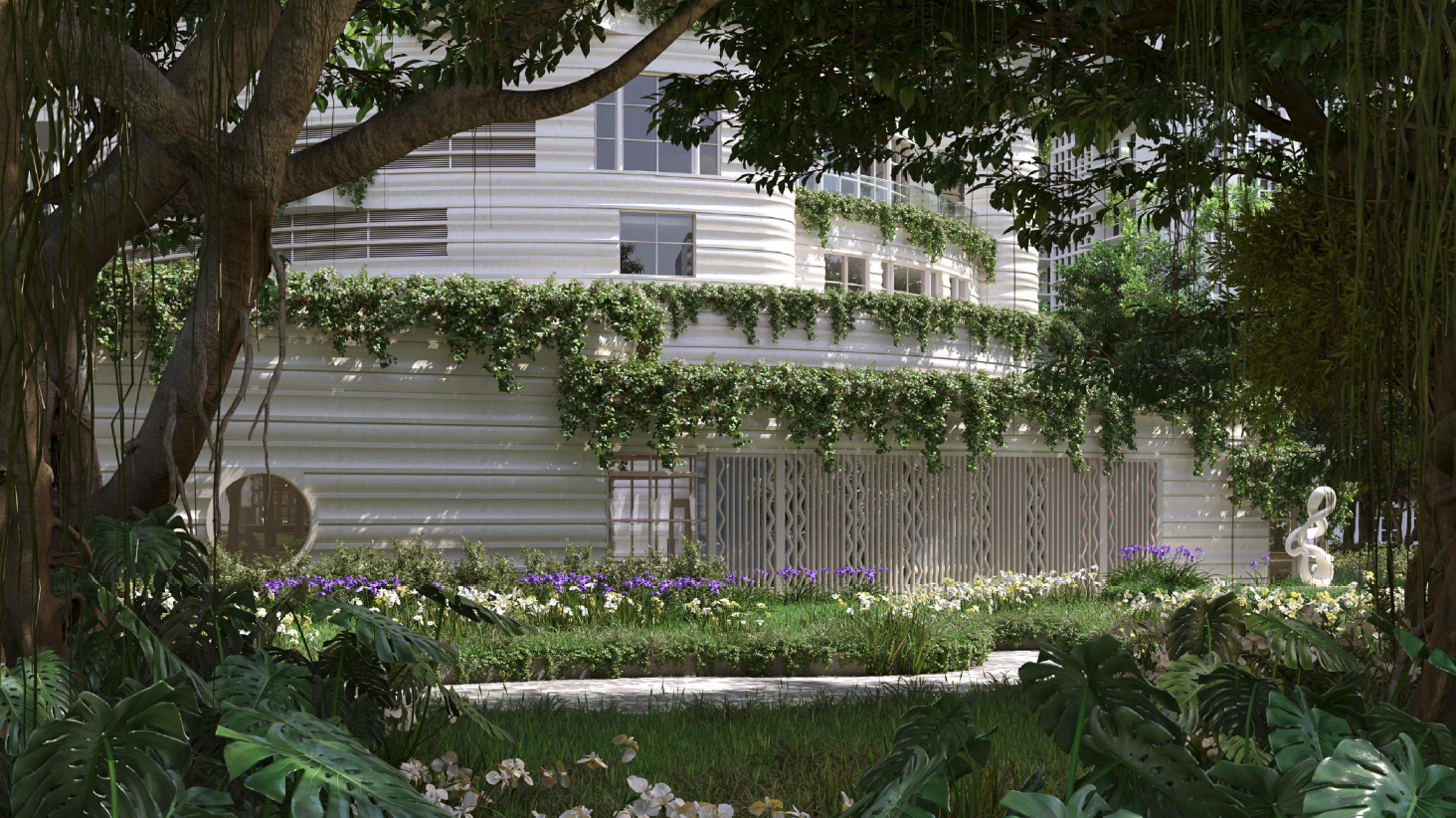
St. Regis Residences Miami. Credit: Related Group, Integra Investments.
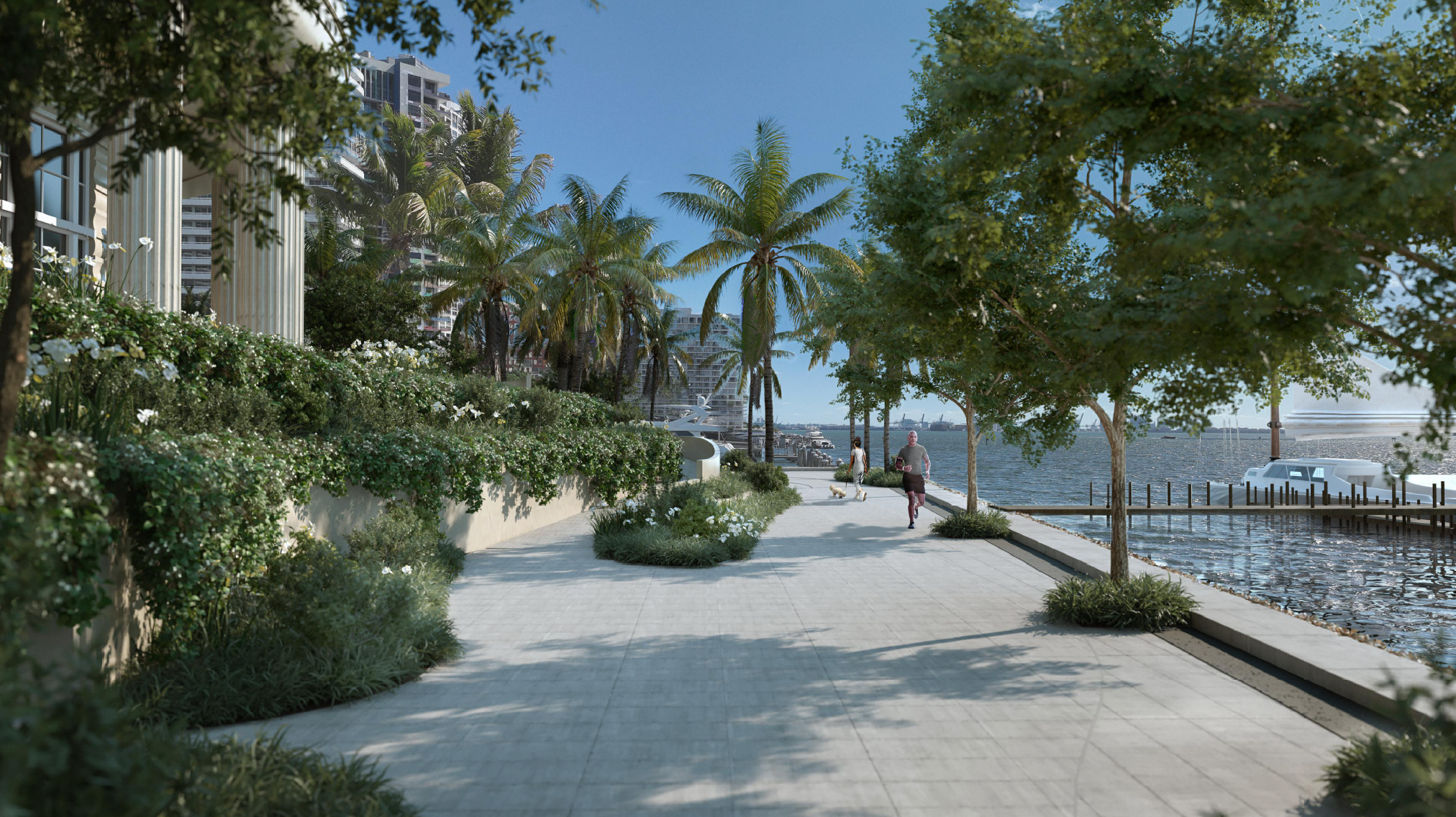
St. Regis Residences Miami. Credit: Related Group, Integra Investments.
The plans for the project highlight its compliance with the “As of Right” development approach, meaning that no variances, exceptions, or waivers are required. This adherence to the prescribed regulations demonstrates the project’s commitment to meeting all necessary guidelines and standards. Furthermore, the development successfully fulfills the required waterfront setbacks and side view corridors, ensuring a harmonious integration with the surrounding environment while maintaining the intended visual corridors and open vistas.
Initially, the project’s plans outlined the construction of two towers, one with 47 stories and the other with 48 stories. However, the developers strategically decided to proceed with a single building last year. This adjustment in the project’s configuration is likely a response to the evolving real estate market dynamics and the impact of rising interest rates. The developers may have foreseen potential challenges where soaring construction costs could outweigh financial justifications, thereby impacting profitability.
Miami’s Urban Development Review Board is scheduled to review the St. Regis Residences Miami site plans on June 21.
Subscribe to YIMBY’s daily e-mail
Follow YIMBYgram for real-time photo updates
Like YIMBY on Facebook
Follow YIMBY’s Twitter for the latest in YIMBYnews

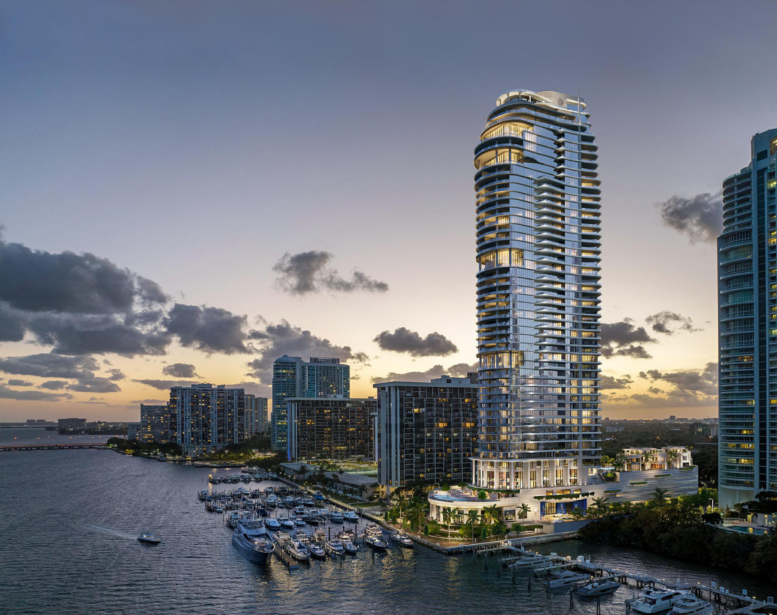
Nice! Great to see the skyline start to grown in the southern half. Evens it out a bit