A recent proposal presented to the Municipal Planning Board (MPB) aimed to revitalize the historic site at 75 South Ivanhoe Boulevard, nestled between North Magnolia Avenue, South Ivanhoe Boulevard, and Legion Place in Orlando. Developed by the City of Orlando and designed by the acclaimed firm Beyer Blinder Belle, the initiative sought to establish the Holocaust Museum for Hope & Humanity, blending memorial architecture with educational impact. The MPB reviewed the proposal on October 19.
Spanning approximately 2.5 acres, the strategically located site, currently zoned as AC-3A/T, is accentuated by its proximity to Interstate Highway 4 and the serene Lake Ivanhoe. Its current occupants encompass the Senator Beth Johnson Park, the vacant former Chamber of Commerce Building from 1968, and surface parking. Ownership of the land and existing structures resides with the City of Orlando.
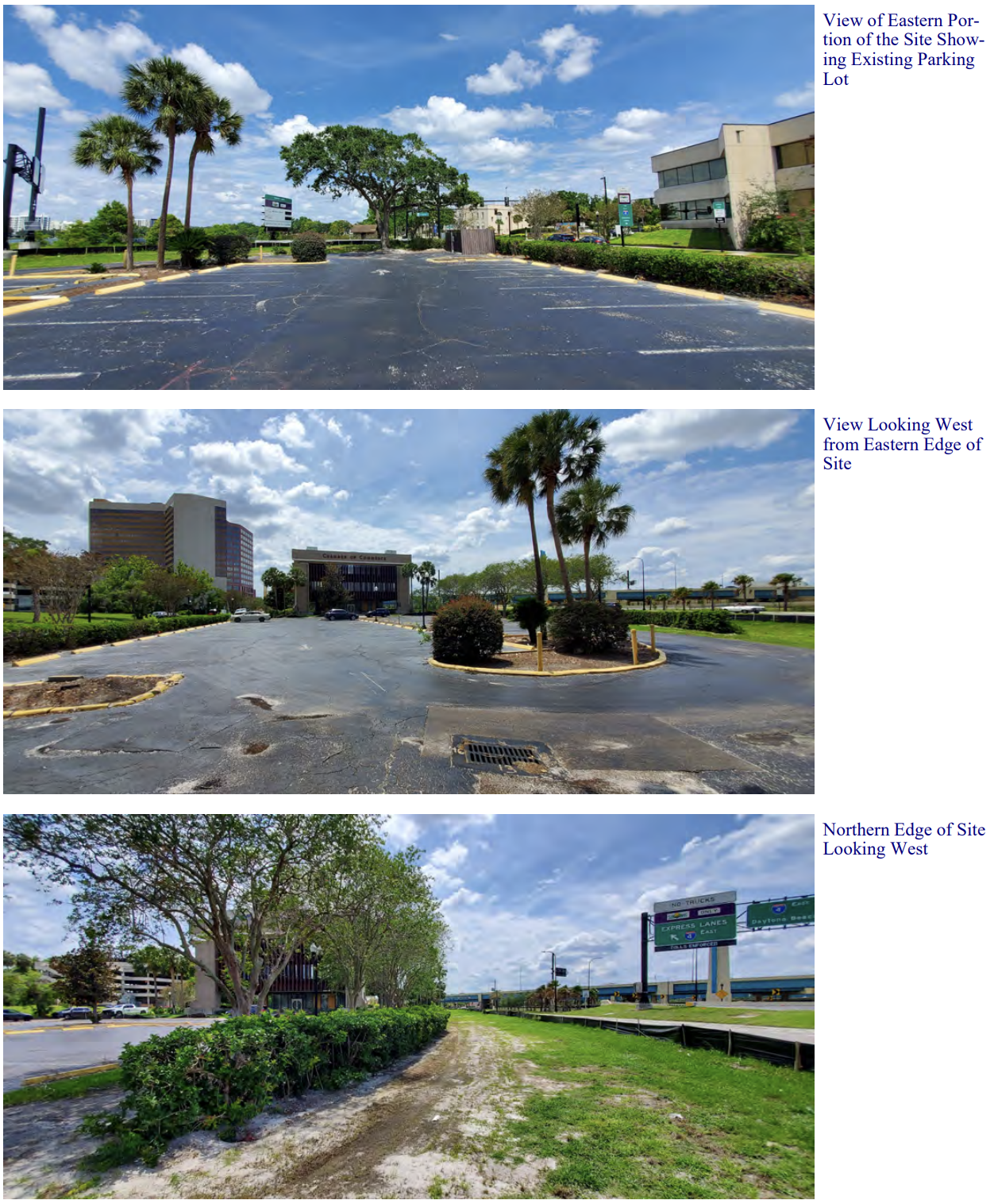
Credit: City of Orlando.
The current design proposal, a modification from an initial iteration, lays out the blueprint for the Holocaust Museum for Hope & Humanity. The design primarily includes exhibit spaces, an open auditorium, classrooms, non-public office spaces, storage rooms, and operational areas. With the first floor spanning 24,300 square feet, the built-up area is projected to cover 45,000 square feet.
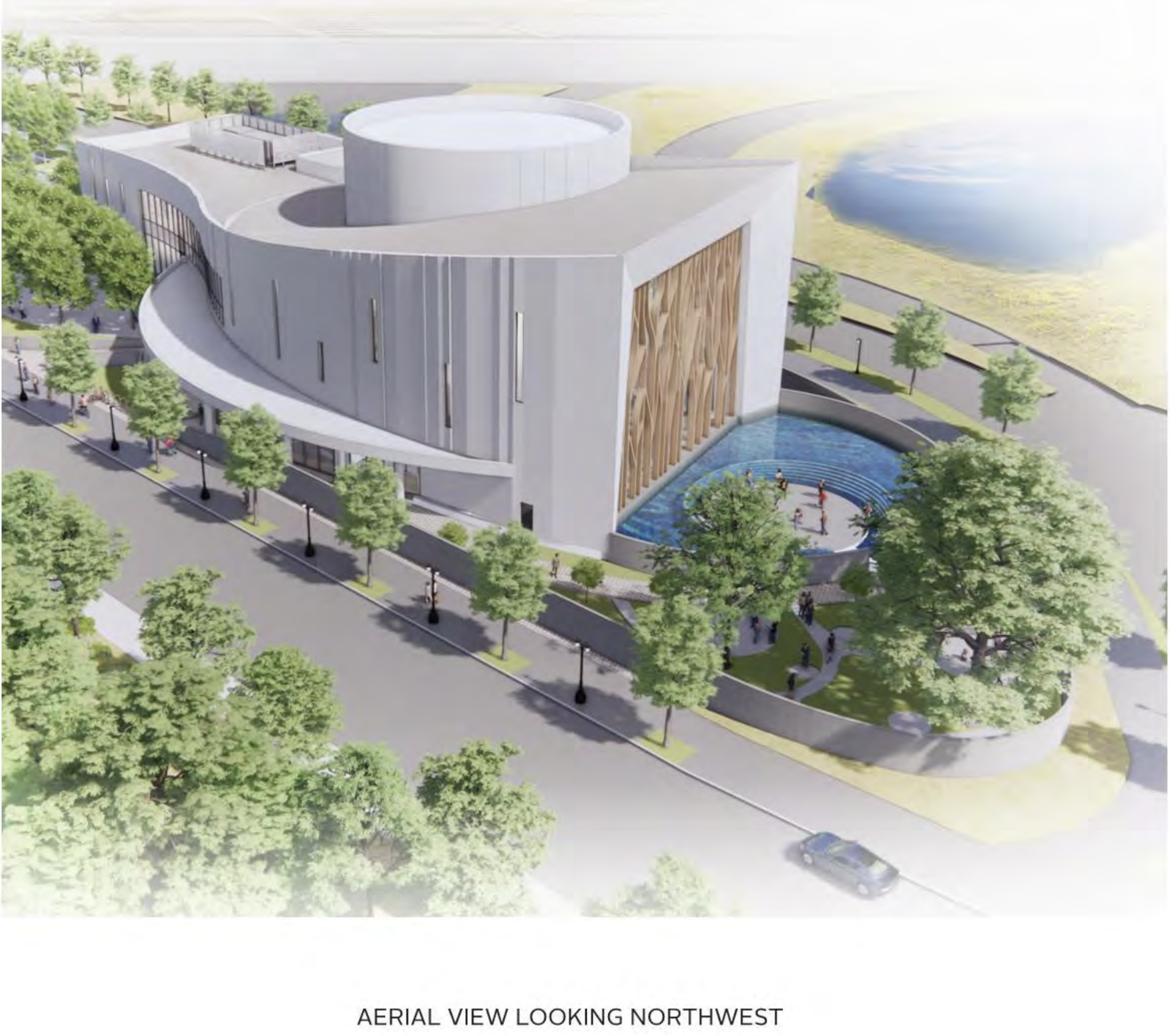
Holocaust Museum for Hope & Humanity. Credit: Beyer Blinder Belle.
A distinguishing feature of the museum is its exterior design, intended to resonate with the shape of a ram’s horn or shofar – an emblematic instrument in Jewish culture. The incorporation of undulating precast concrete panels further emphasizes this symbolism. The envisioned central rotunda stands as a testament to this unique design.
The museum’s strategic positioning leans towards the eastern side of the plot, maximizing the picturesque views of Lake Ivanhoe. Parking provisions are designated for the western end. The selected building materials comprise rippled and smooth concrete precast panels, clear and frosted laminated glazing, and metal screening for the concealing of rooftop equipment.
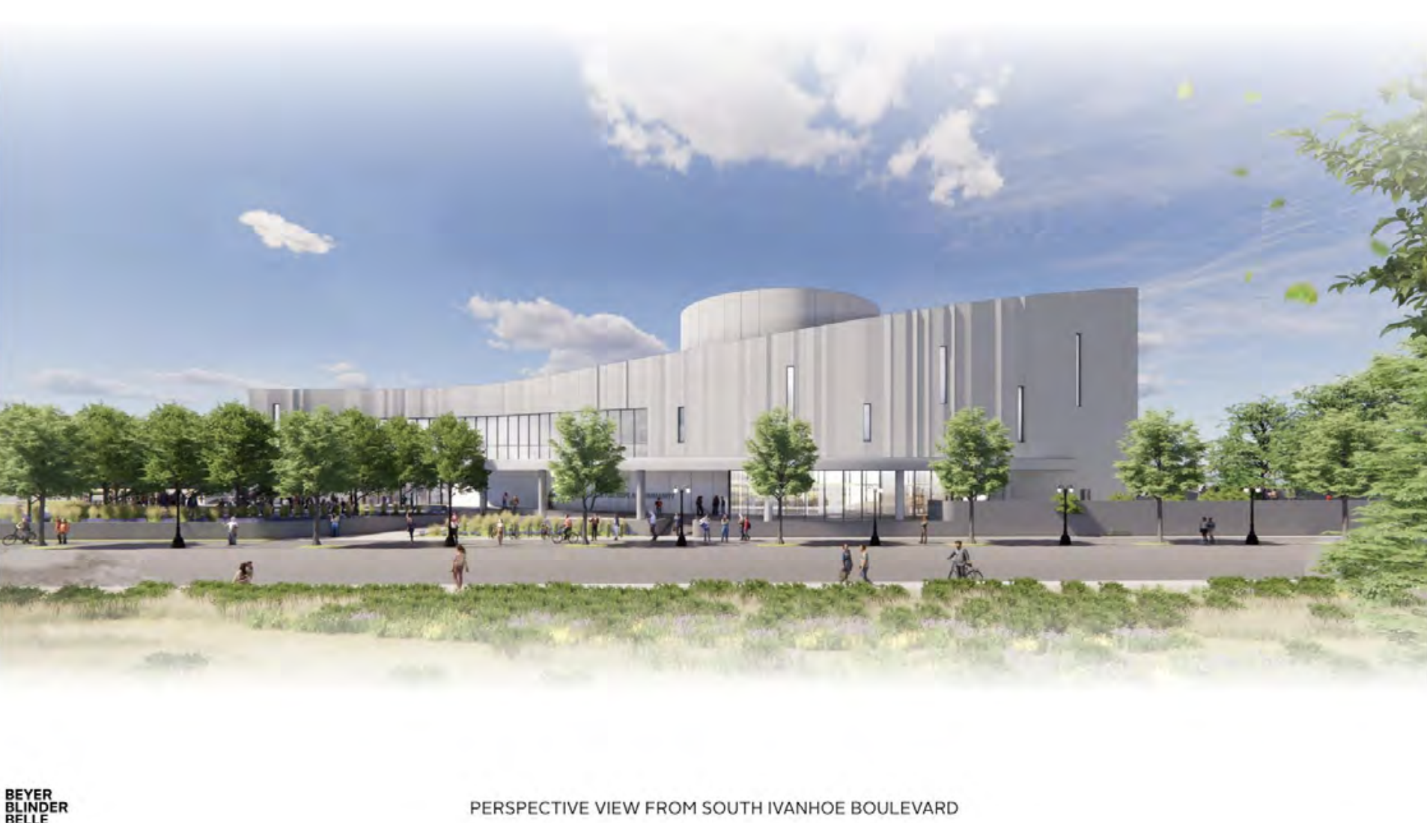
Holocaust Museum for Hope & Humanity. Credit: Beyer Blinder Belle.
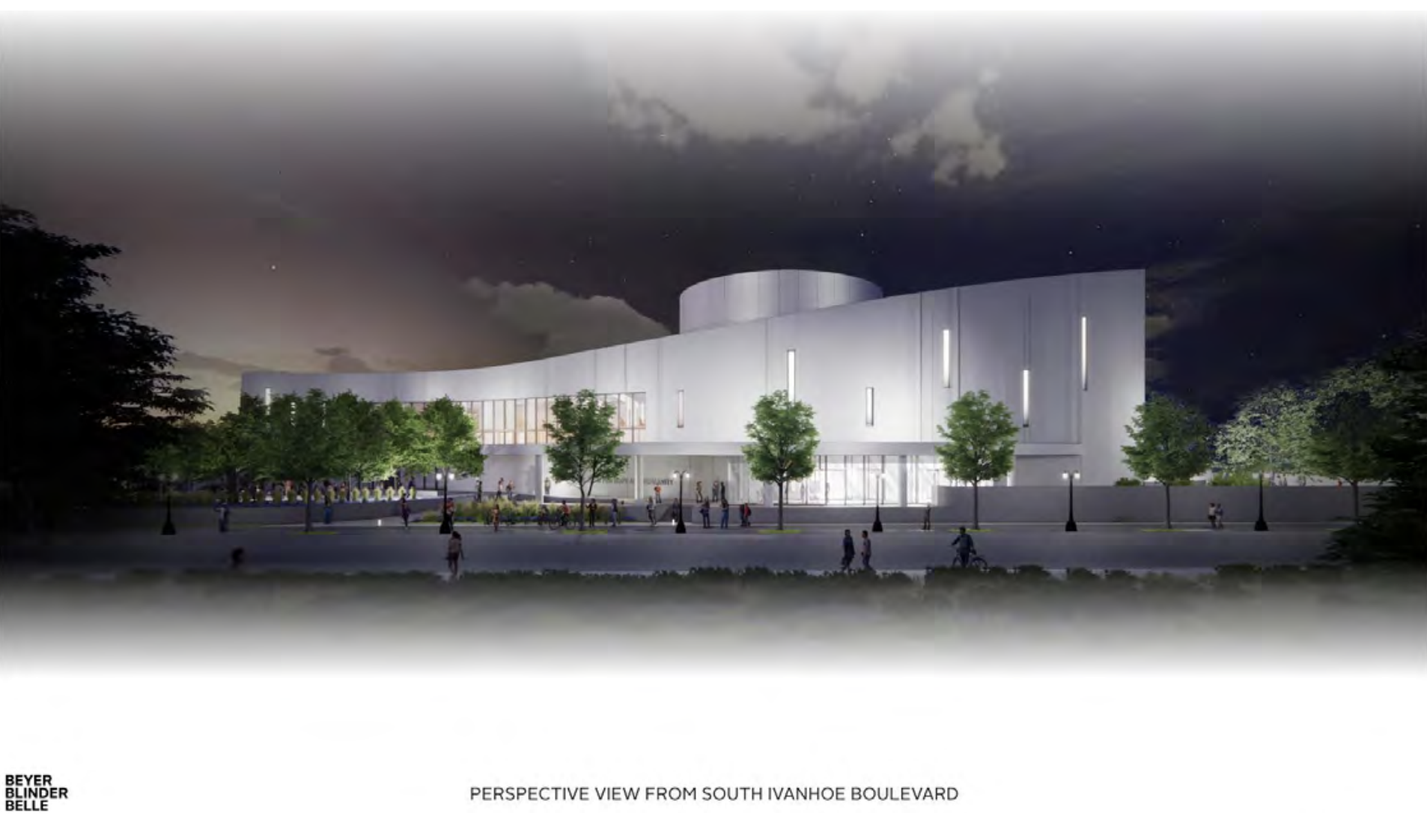
Holocaust Museum for Hope & Humanity. Credit: Beyer Blinder Belle.
Addressing the City’s transparency requirements presented certain design challenges, especially given the museum’s nature. However, the modified proposal now meets the transparency criteria for the southern and western facades, incorporating changes to the northern facade following initial feedback.
Further enhancing the site’s appeal is the Window of Hope, situated to the east, complemented by a water feature, plaza, and a vantage point overlooking Lake Ivanhoe. An entry pathway designed from the south integrates a poignant memorial garden and a plaza nestled beneath Jacaranda trees.
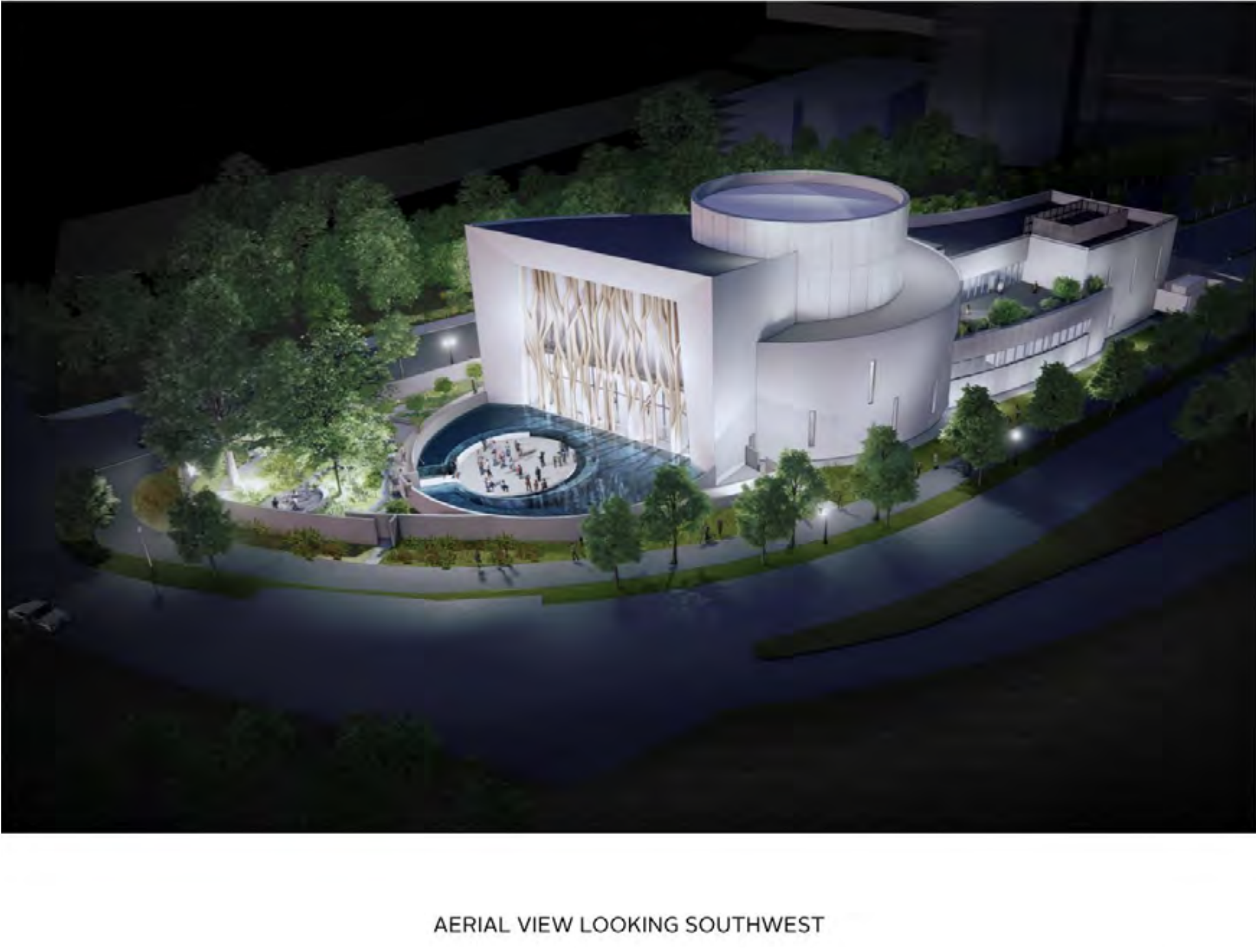
Detailed streetscape enhancements along South Ivanhoe Boulevard and North Magnolia Avenue have been outlined in the proposal. Landscape design proposes using Jacaranda trees, complemented by a 36-inch-high wall encircling the parking area, aligning with the stipulations of the Land Development Code’s Section 62.611.
The Holocaust Museum for Hope & Humanity represents a promising architectural addition to Orlando’s landscape, melding the gravitas of memorial architecture with the profound reach of education.
Subscribe to YIMBY’s daily e-mail
Follow YIMBYgram for real-time photo updates
Like YIMBY on Facebook
Follow YIMBY’s Twitter for the latest in YIMBYnews

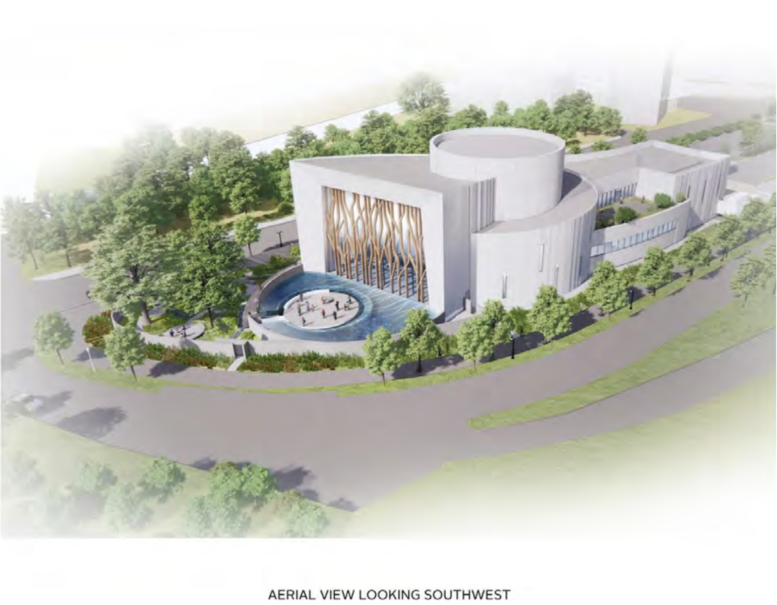
Be the first to comment on "Holocaust Museum For Hope & Humanity Proposed For 75 South Ivanhoe Boulevard In Orlando"