A 30-story mixed-use building named Flagler Village Residences at 500 Northeast 3rd Avenue in Fort Lauderdale has been proposed for development. Designed by Corwil Architects and WSP serving as the structural engineer, along with Within Hults + Partners as the landscape architect, this project is being developed by Miami-based 13th Floor Investments. The 320-foot-tall structure is expected to yield 602,604.50 square feet of space. This includes 345 multifamily residential units, 3,645 square feet of commercial uses, and 512 structured parking spaces. The Site Plan Level II application for this project is scheduled for review by the Development Review Committee on January 9.
The proposed project is strategically located at the intersection of NE 5th Street and NE 3rd Avenue, a prime location that combines the best of urban living with easy access to Fort Lauderdale’s vibrant city life. This area zoned RAC-CC, falls within the “Near Downtown” character area of the Downtown Regional Activity Center. This prime location not only promises convenience for its future residents but also contributes to the dynamic urban fabric of Fort Lauderdale.
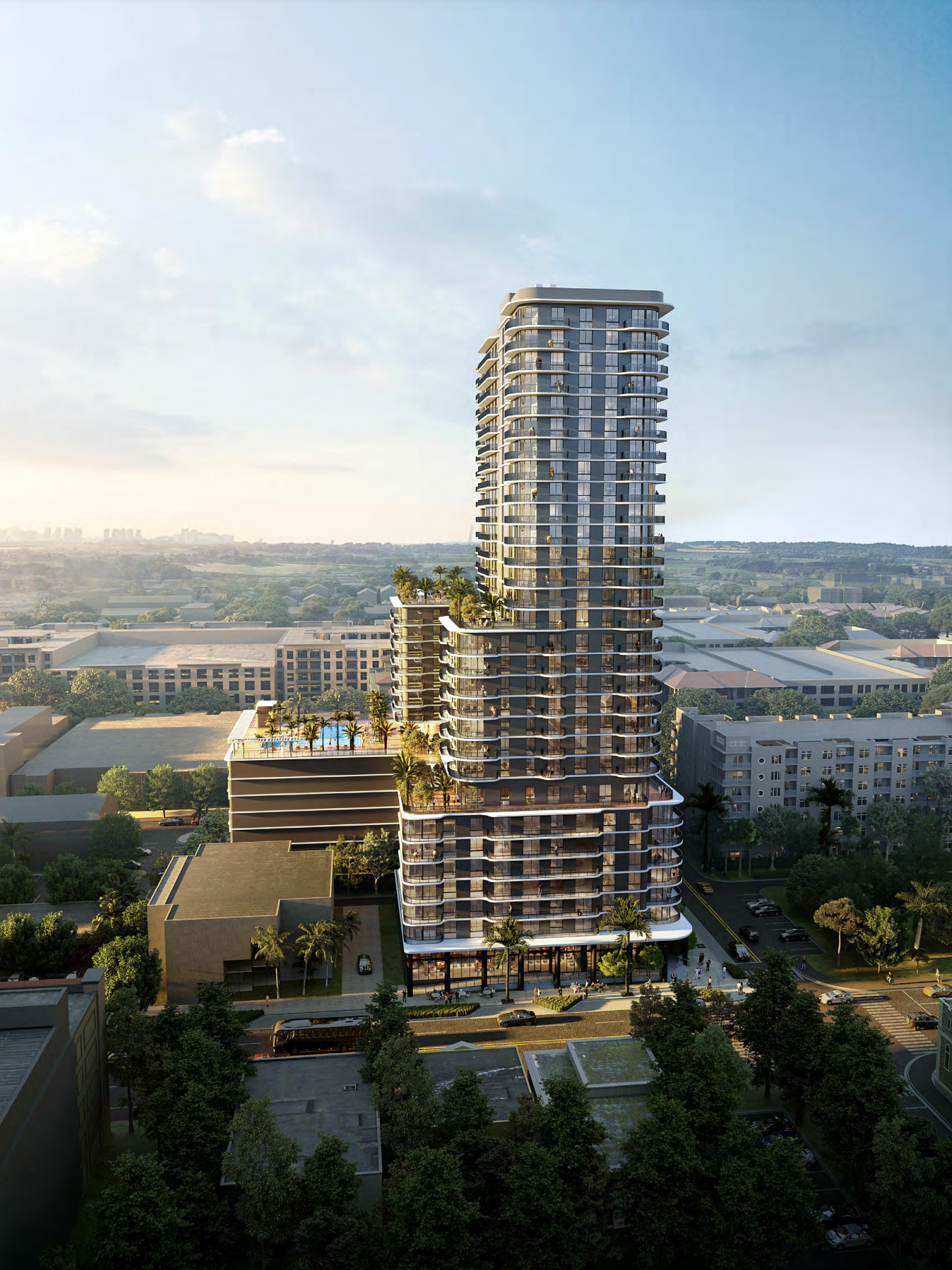
Flagler Village Residences. Credit: Corwil Architects, 13th Floor Investments.
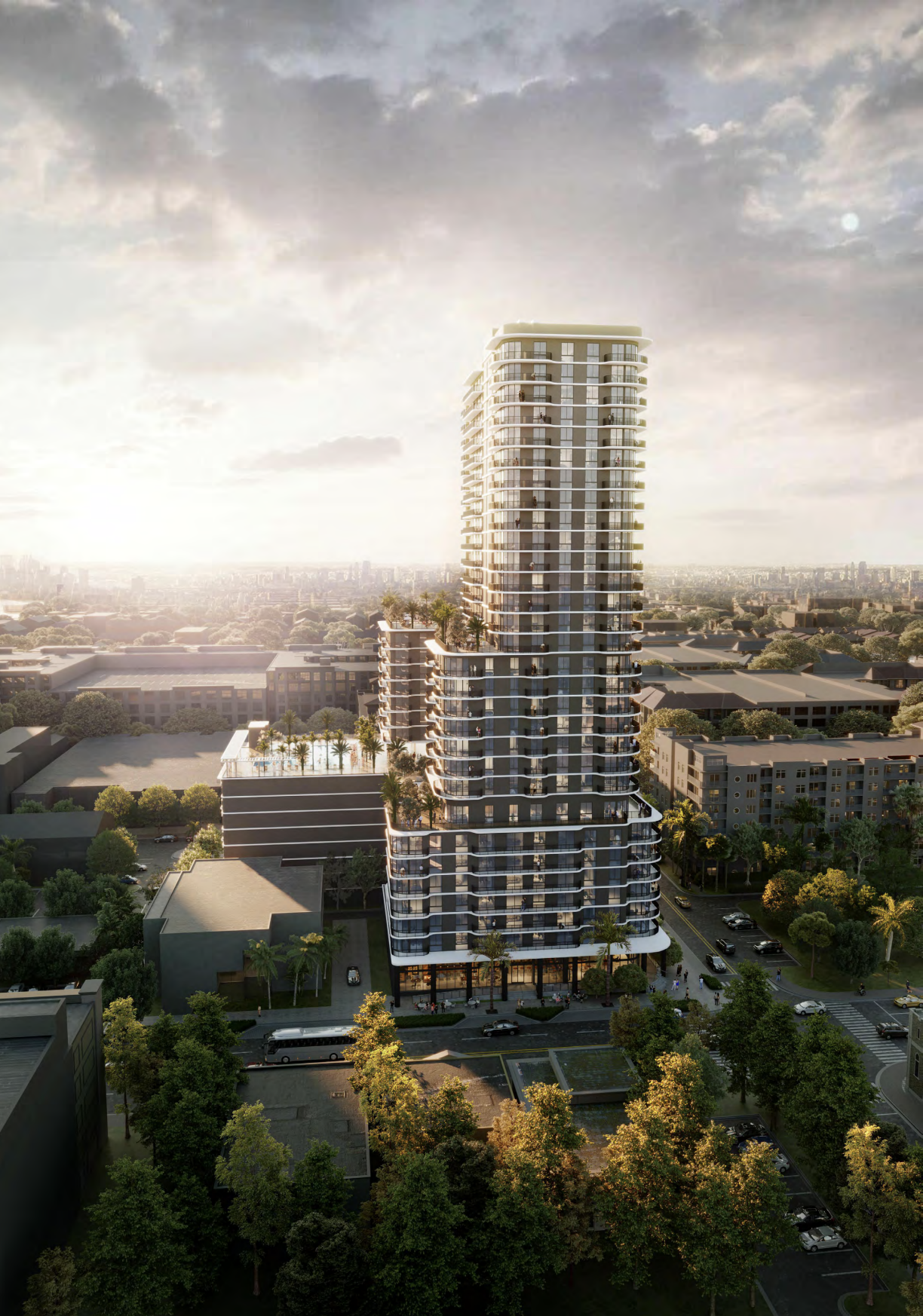
Flagler Village Residences. Credit: Corwil Architects, 13th Floor Investments.
The architectural design of Flagler Village Residences introduces elements that set it apart from the conventional urban landscape of downtown Fort Lauderdale. The building, characterized by terraced massing and curvilinear corners, moves away from the typical 90-degree angles in urban architecture. These features, particularly the horizontal elements encircle the tower, contribute to a distinct vertical, column-like appearance on all sides of Flagler Village Residences.
A key aspect of the building’s design is the expanded tower floorplate from the 7th to the 15th floor. This expansion creates two “wings” on the 15th floor, giving Flagler Village Residences its terraced look. The balcony designs, marked by horizontal undulations, contribute to the building’s verticality, contrasting the horizontal elements extending from the podium through the roof. This design choice visually represents the transition from the Urban Neighborhood to the Near Downtown area.
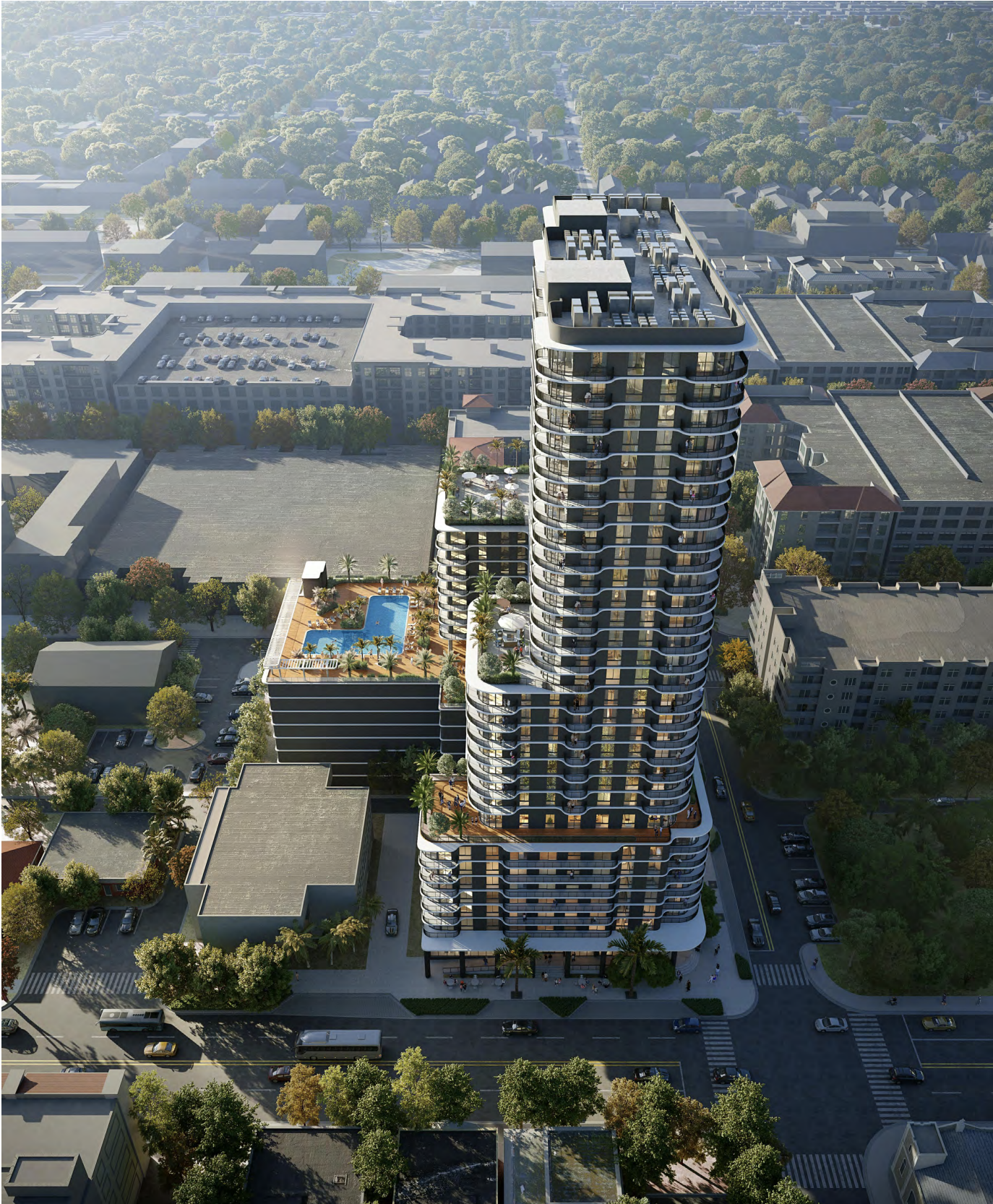
Flagler Village Residences. Credit: Corwil Architects, 13th Floor Investments.
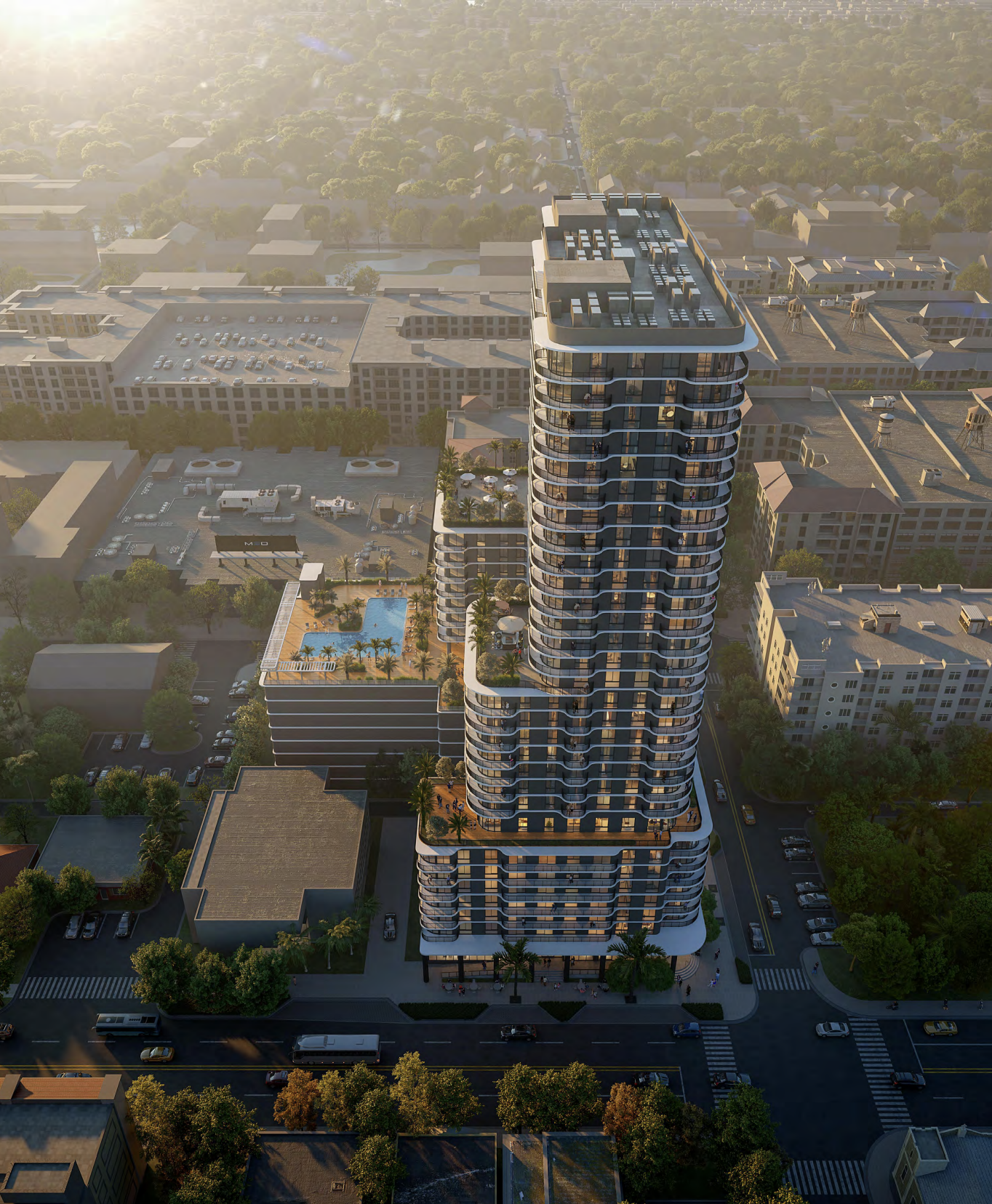
Flagler Village Residences. Credit: Corwil Architects, 13th Floor Investments.
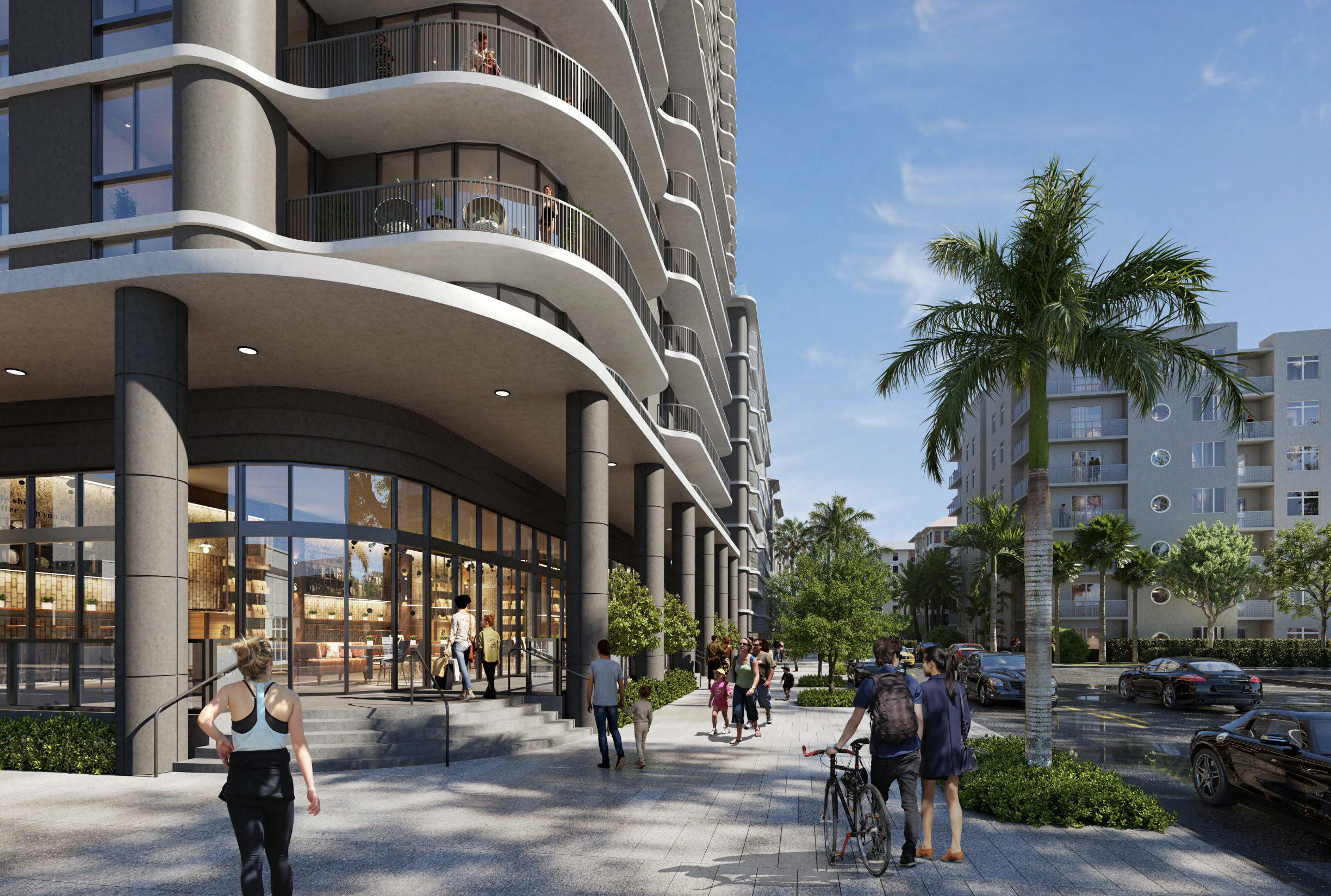
Flagler Village Residences. Credit: Corwil Architects, 13th Floor Investments.
Materially, Flagler Village Residences is set to feature a double-height ground floor (19’-4”) along NE 3rd Avenue and NE 5th Street. The design includes a roof projection over part of the pedestrian area, supported by columns clad in aluminum veneer and a significant use of glass. This approach aims to enhance the pedestrian experience while adhering to Crime Prevention Through Environmental Design (CPTED) principles.
The integration of the parking structure is also a noteworthy aspect of Flagler Village Residences. The design ensures that the parking garage is architecturally screened from NE 4th Avenue and NE 5th Street, while residential units are placed within the podium facing NE 3rd Avenue. This design strategy aims to maintain aesthetic continuity along the street and contribute to the area’s overall urban fabric.
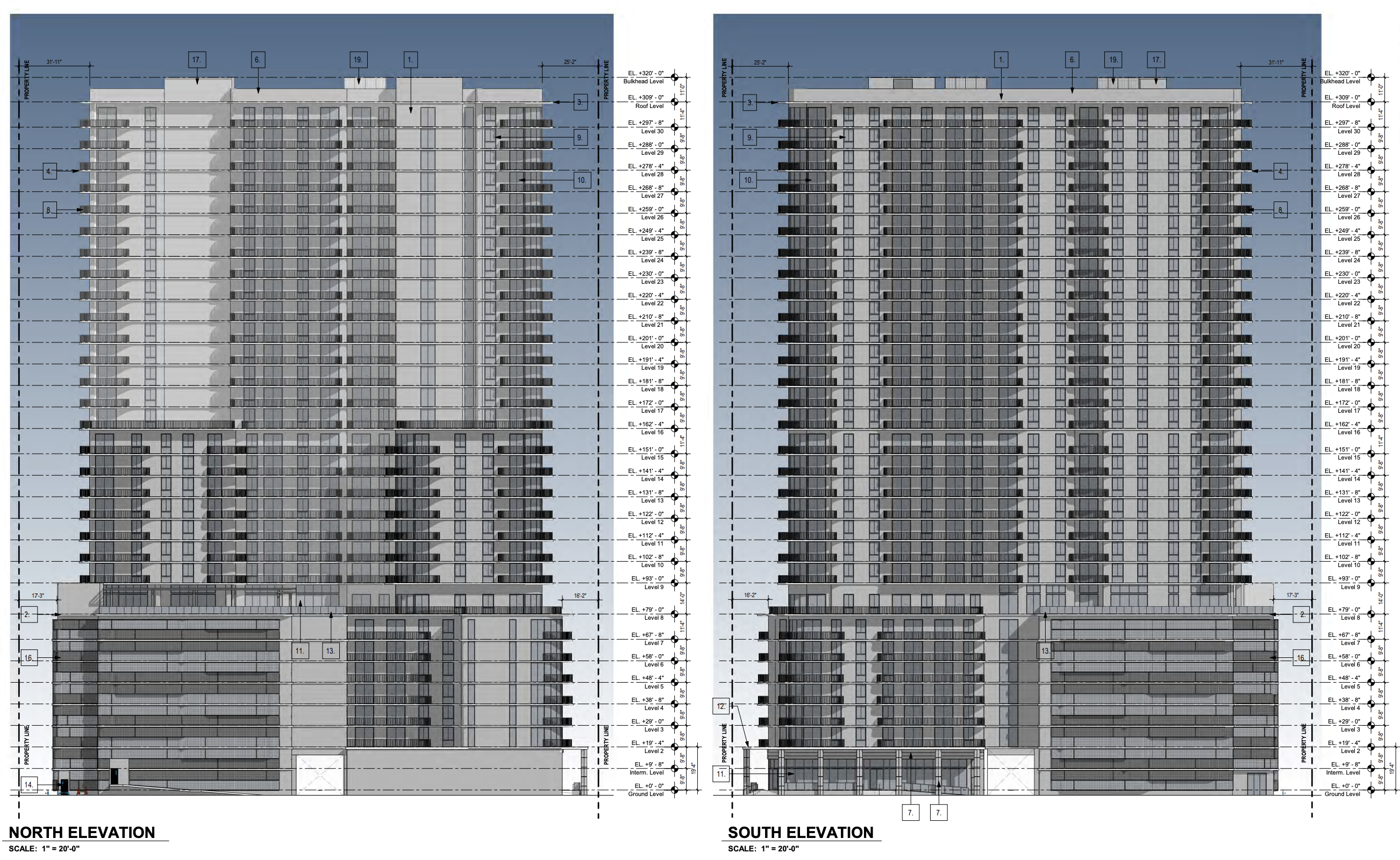
Flagler Village Residences. Credit: Corwil Architects, 13th Floor Investments.
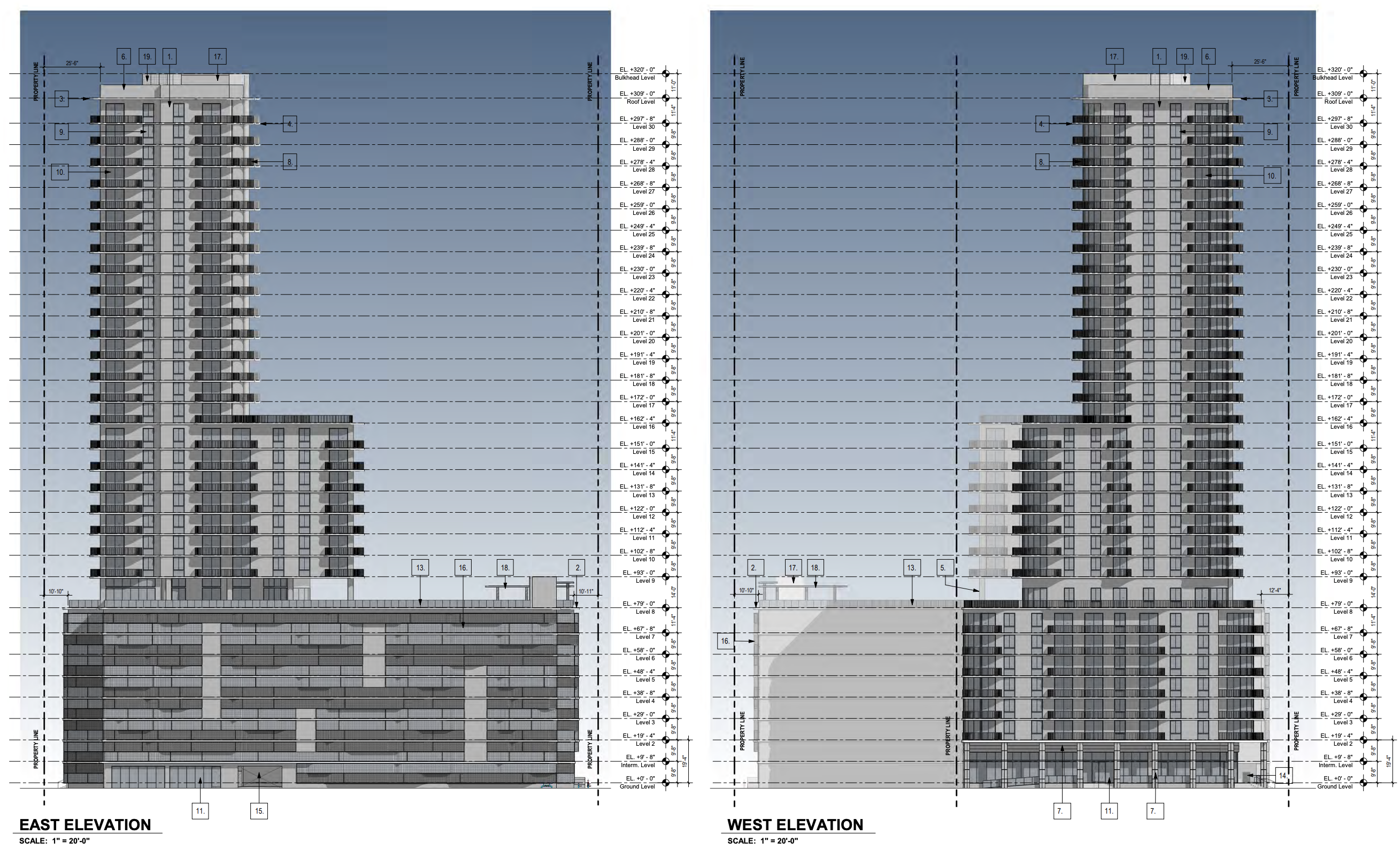
Flagler Village Residences. Credit: Corwil Architects, 13th Floor Investments.
The developer is seeking a waiver for the floorplate size on floors 8 through 15, proposing a floorplate of 17,962 square feet. This size aligns with the maximum allowed for a 15-story building but exceeds the 12,500 square-foot limit typically set for buildings with more than 15 floors. This waiver request is not just a matter of structural dimensions; it plays a critical role in the architectural vision for the building.
The increased floorplate size departs from conventional podium-and-tower designs, often characterized by repetitive rectangular shapes. Instead, this adjustment allows the architects to experiment with various massing projections, creating distinct “wings” on either side of floors 8 through 15. These wings are not merely aesthetic additions; they also serve functional purposes, hosting additional rooftop landscaping and active areas for residents. They enhance the overall design of floors 16 through 30, particularly emphasizing the curvilinear corner features at the northeast and northwest corners. This design strategy effectively bridges the architectural transition from the lower roof on floor 7 to the upper roof on floor 30.
Subscribe to YIMBY’s daily e-mail
Follow YIMBYgram for real-time photo updates
Like YIMBY on Facebook
Follow YIMBY’s Twitter for the latest in YIMBYnews

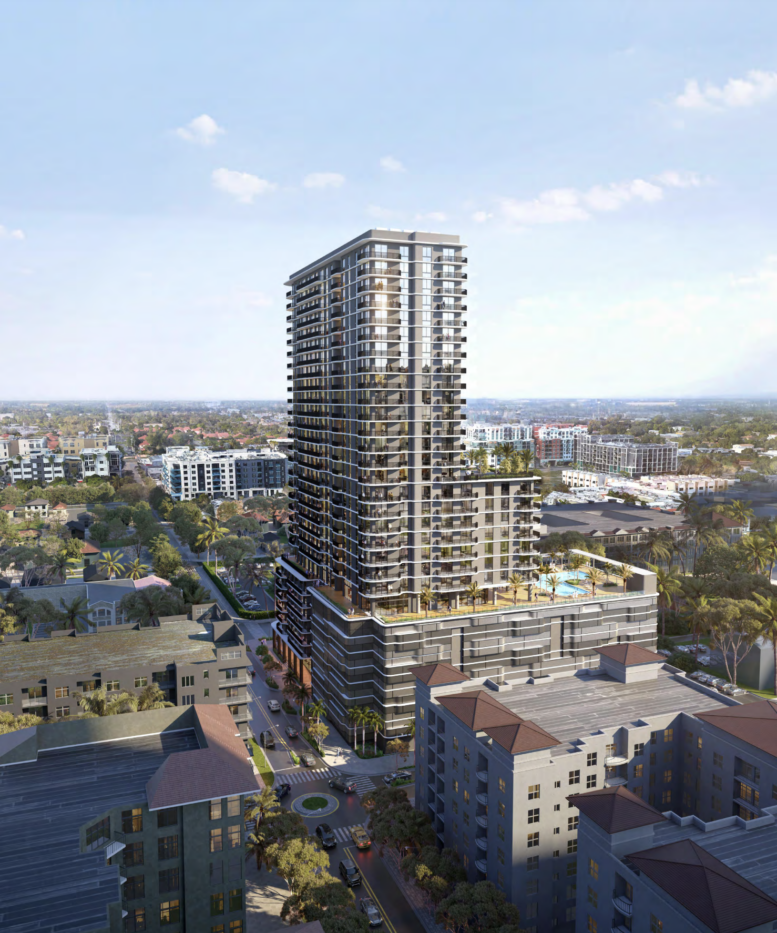
The apartment building with its massing and where it meets the ground is nice, but the 7 story parking podium is atrocious. Who would want to live across from this monolith? And, why 512 parking spaces for 345 apts? Way too many parking spaces. All of these building going up in Fort Lauderdale all have way too much parking. There will be several floors of parking not used. I wish the City had better zoning. I’m all for increased density and development, but these buildings on podiums really lower the bar in the long term. We watched this happen in River North in Chicago and it cheapened the whole district.
Let’s guess…..more “affordable living”?
All the parking is because sadly, Broward County is way behind the curve on high-capacity transit infrastructure that would allow more of its residents to live car-free. And it doesn’t seem like that will be changing much anytime soon. With nearly 2 million residents living on 471 sq miles of land, Broward should have long ago began building out a fully grade-separated multi-line rail transit system. Until that happens we can expect massive parking garages serving ad podiums in the core of the city, unfortunately.
All the parking is because sadly, Broward County is way behind the curve on high-capacity transit infrastructure that would allow more of its residents to live car-free. And it doesn’t seem like that will be changing much anytime soon. With nearly 2 million residents living on 471 sq miles of land, Broward should have long ago began building out a fully grade-separated multi-line rail transit system. Until that happens we can continue to expect massive parking garages serving as podiums in the core of the city, unfortunately.
All the parking is because, sadly, Broward County is way behind the curve on high-capacity transit infrastructure that would allow more of its residents to live car-free. And it doesn’t seem like that will be changing much anytime soon. With nearly 2 million residents living on 471 sq miles of land, Broward should have long ago began building out a fully grade-separated multi-line rail transit system. Until that happens, we can continue to expect massive parking garages serving as podiums in the core of the city, unfortunately.
Re: Over-parked. I believe that the surplus of parking, above what the residential units might require, is to serve the existing Chamber of Commerce Bldg. adjoining this site. The footprint of this proposed new tower incorporates the surface parking lots that currently serve the Chamber Bldg.