The final presentation for the 12-story Wynwood Works has been received by the Wynwood Design Review Committee including updated renderings for further review. The 179,105-square-foot mixed-use development is being developed by Wynwood Works LLC, a partnership between affordable housing developer Magellan Housing and Miami Heat star Udonis Haslem. The structure is expected to rise at 2035 North Miami Avenue on mostly vacant land owned by OMNI Community Redevelopment Agency (OMNI CRA) and is designed by Studio MC+G Architecture.
The new renderings reveal a change in the arrangement of the art murals across the podium levels and minor aesthetic changes along the upper floors. The entrance into the parking garage has been relocated to the northern side of the building on N. Miami Ave., and where the older entrance stood now shows the buildings logo. The ground floor level will be clad in snow white and possibly dark brown glazed bricks in between the storefront system. The southern elevation no longer has vertical panels of art, and instead features a much more minimalist design with a few ornamental protruding panels or louvers.
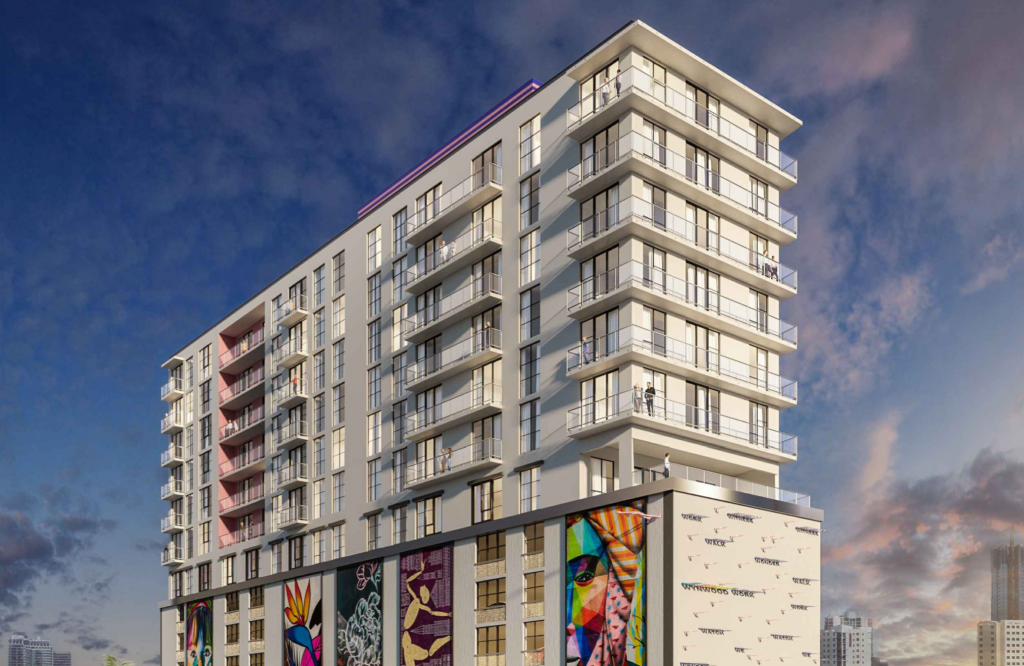
Wynwood Works. Designed by Studio MC+G Architecture.
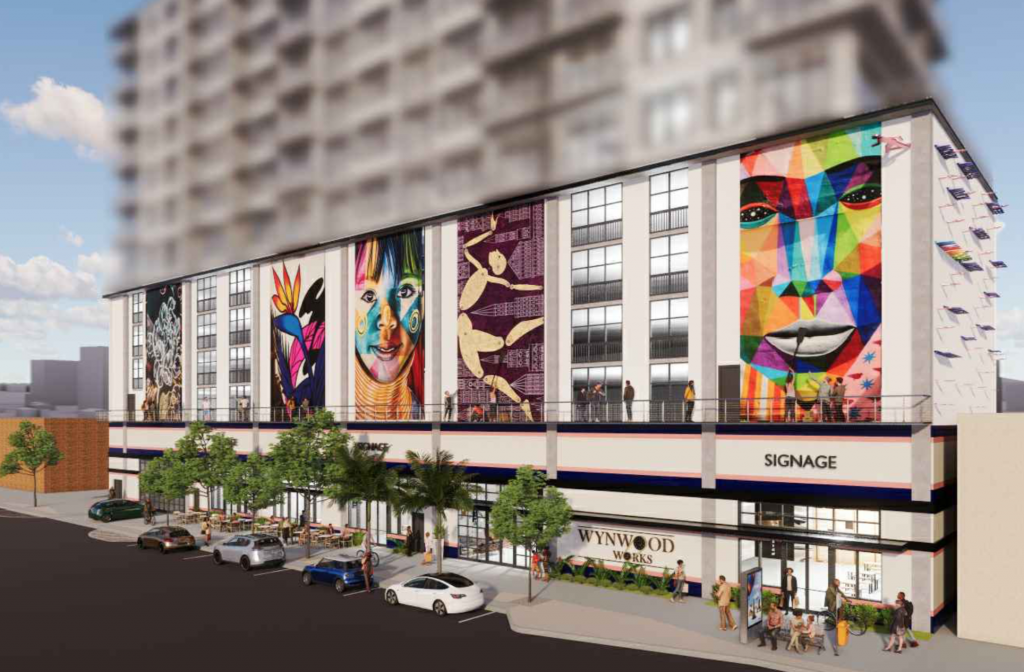
Wynwood Works. Designed by Studio MC+G Architecture.

Wynwood Works. Designed by Studio MC+G Architecture.
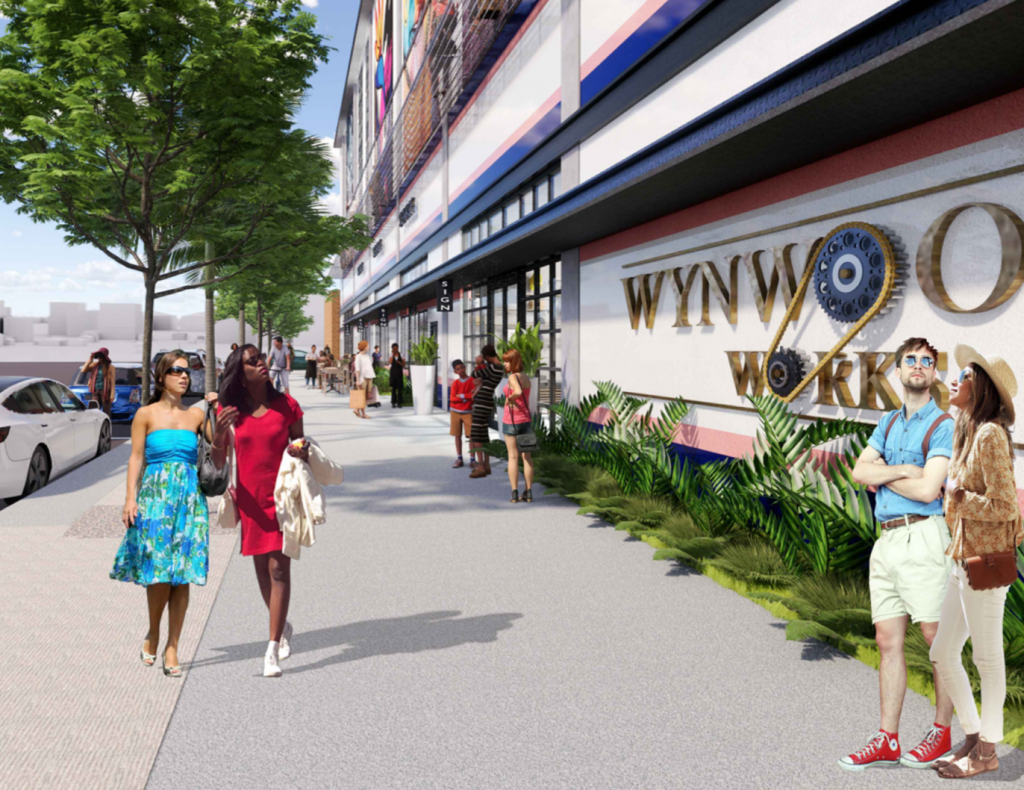
Wynwood Works. Designed by Studio MC+G Architecture.
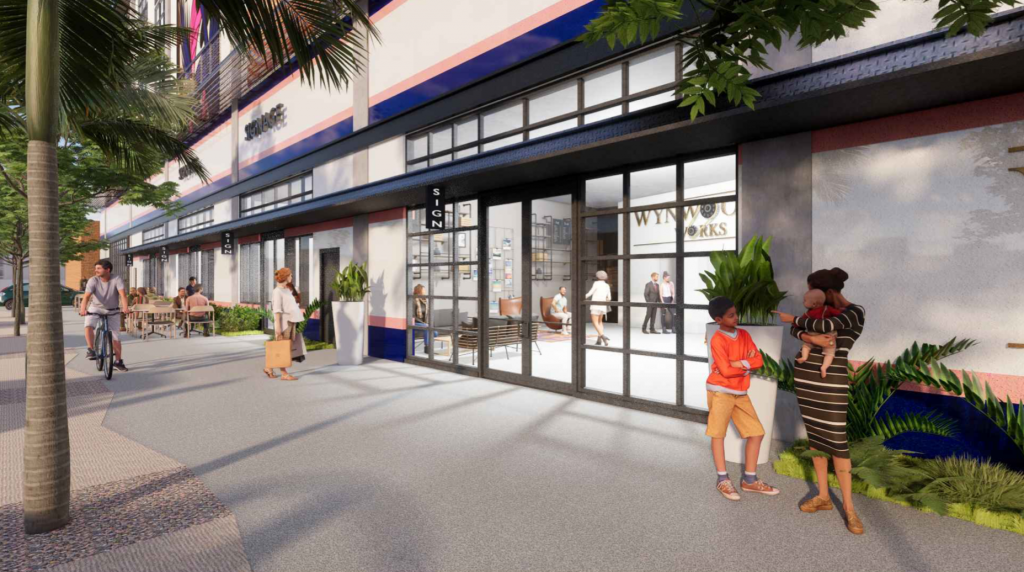
Wynwood Works. Designed by Studio MC+G Architecture.
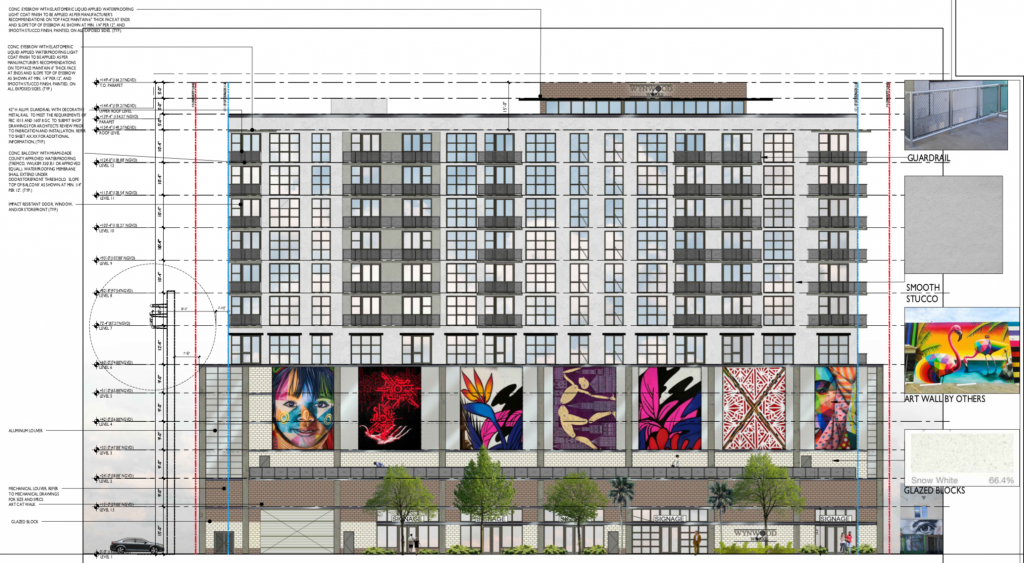
Wynwood Works. Designed by Studio MC+G Architecture.
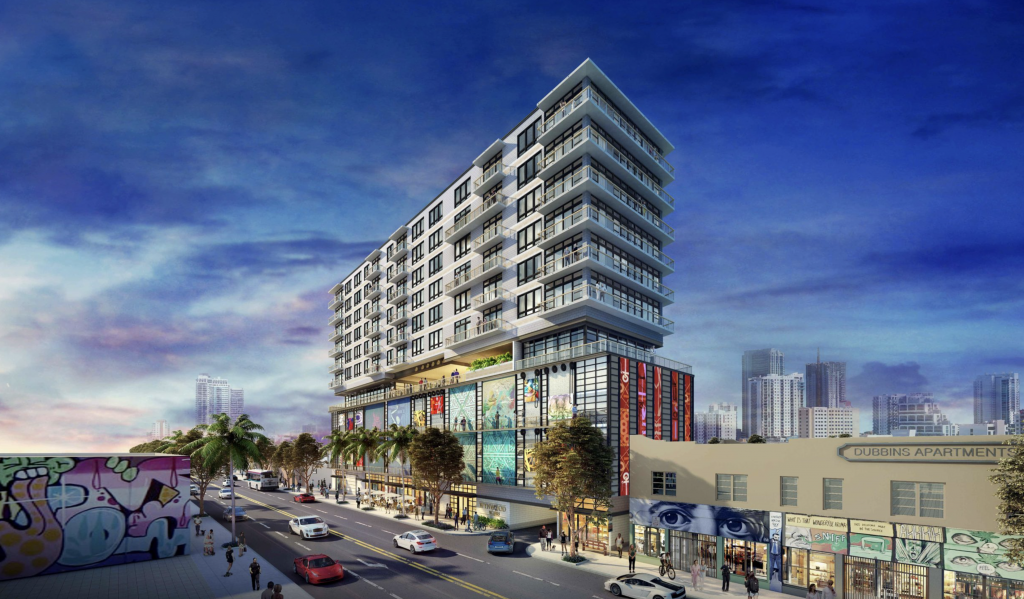
Previous rendering of Wynwood Works. Designed by Studio MC+G Architecture.
Wynwood Works will yield 120 mixed-income dwelling units configured in studio, one-bedroom and two-bedroom floor plans ranging 445 square feet to 793 square feet, for an average unit scope of 603 square feet. The agreement with the city to develop the building requires some of the units to be restricted to low income and affordable housing tenants earning up to 140% of the area’s median income, tenants will range from transitional homeless to workforce. 5,698 square feet will be dedicated to commercial uses and the garage will hold 102 parking spaces. The exterior of the building will feature murals designed in partnership with the Miami Light Project and Bakehouse Art Complex. The amenities level will be on the 6th floor featuring spaces such as a fitness center, co-working spaces, a community room and a garden.
Naturalficial, Inc will be handling landscaping.
A ground breaking date has not been announced. The WDRC will review the submission on July 12, 2021.
Subscribe to YIMBY’s daily e-mail
Follow YIMBYgram for real-time photo updates
Like YIMBY on Facebook
Follow YIMBY’s Twitter for the latest in YIMBYnews

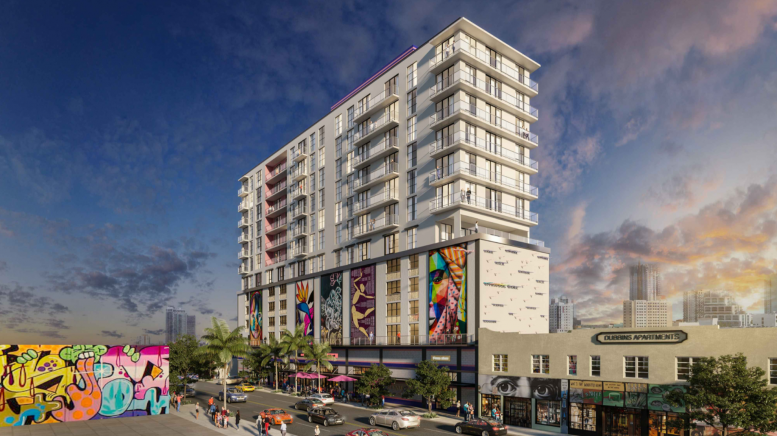
Be the first to comment on "Updated Renderings And Diagrams Unveiled For Wynwood Works At 2035 North Miami Avenue in Wynwood, Miami"