The Wynwood Design Review Committee has received applications seeking approvals for 29N, a 964,963-square-foot mixed-use development in the Wynwood Arts District on a 2.9-acre site. Developed by New York City-based developers L&L Holding Company and Carpe Real Estate Partners, the building will be comprised of two interconnected structures of 8 and 12 stories spanning two transect zones addressed as 95 Northwest 29th Street. Gensler is responsible for the design of the project, which will yield 523 residential units, 26,372 square feet of commercial space, 200,618 square feet of office space and 668 parking spaces.
29N is planned to rise on the site of the former Rubell Family Art Museum Building as well as a few other single-story single family homes and commercial buildings. The developers remain in contract with the Rubell’s who own the majority of the parcels of land within the development site and intend to close on the deals for all lots this year. The subject property will have approximately 313-feet of frontage along NW 30th St., 231-feet on NW 1st Ave., and 500-feet on NW 29th St. across both structures, sharing the city block with the soon-to-complete 12-story Gateway at Wynwood to the east and will also be across the street from the 11-story Wynwood Green that’s currently under construction.
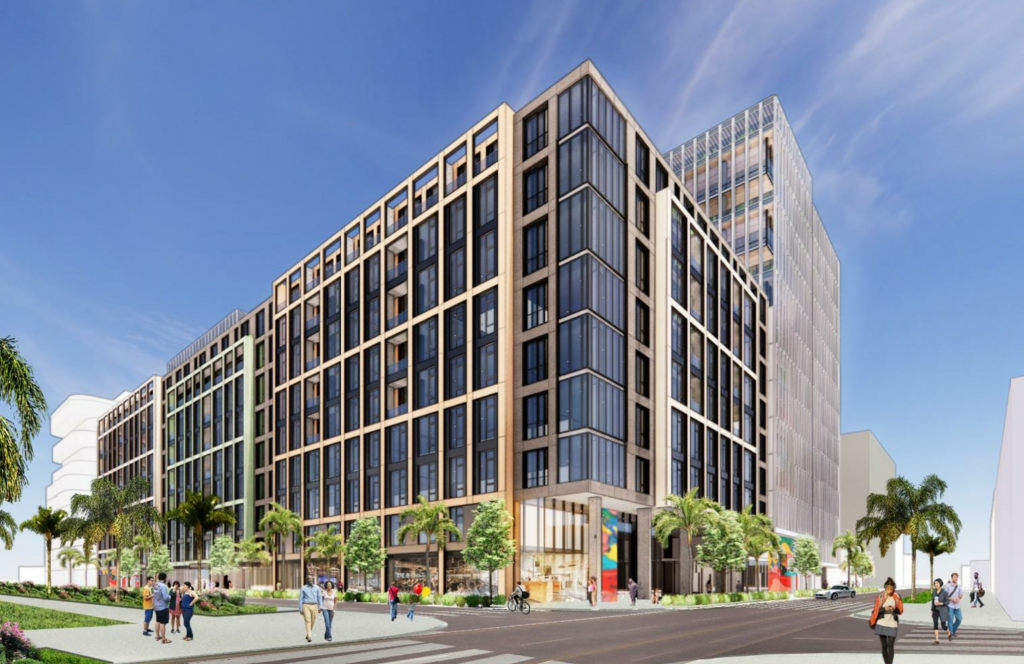
29N. Designed by Gensler.
Renderings from renown San Francisco-based design firm Gensler reveal the various choices of colors and materials chosen to integrate the buildings exterior with the artful aesthetic of the neighborhood. The office structure on the corner of NW 29th St. and NW 1st Ave. is enclosed in a white aluminum-framed glazed glass curtain wall featuring a slight blue tint. The residential structure to the center of NW 29th St. and along NW 30th St. is a departure from its neighbor, which will feature a frame made of glass fiber reinforced concrete colored in red, green, beige, brown and dark grey paired with laminated glass windows and accents of formed metal cladding and louvers around the structure. There will be art murals mostly around the ground floor level on all frontages of the buildings.
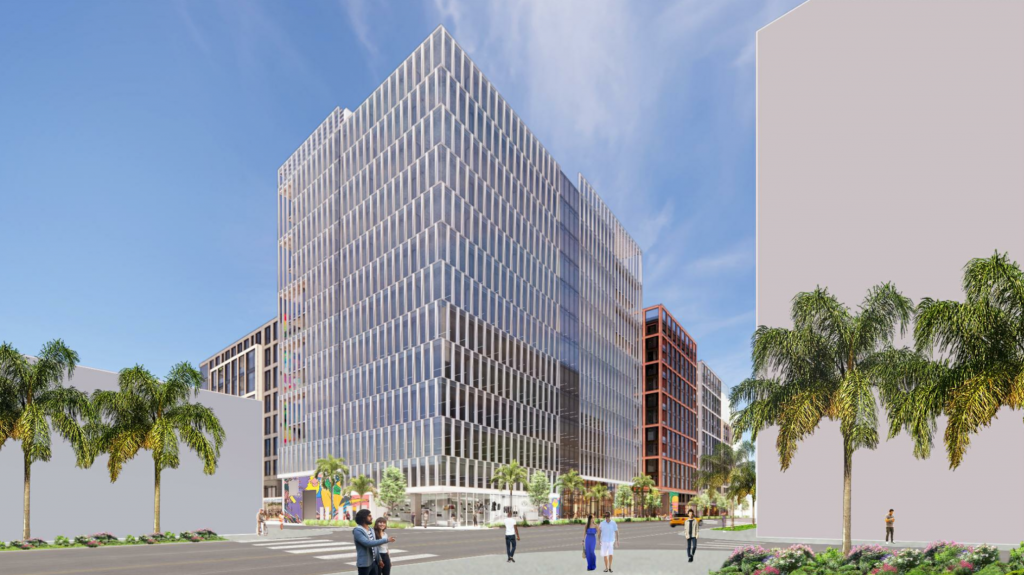
29N. Designed by Gensler.
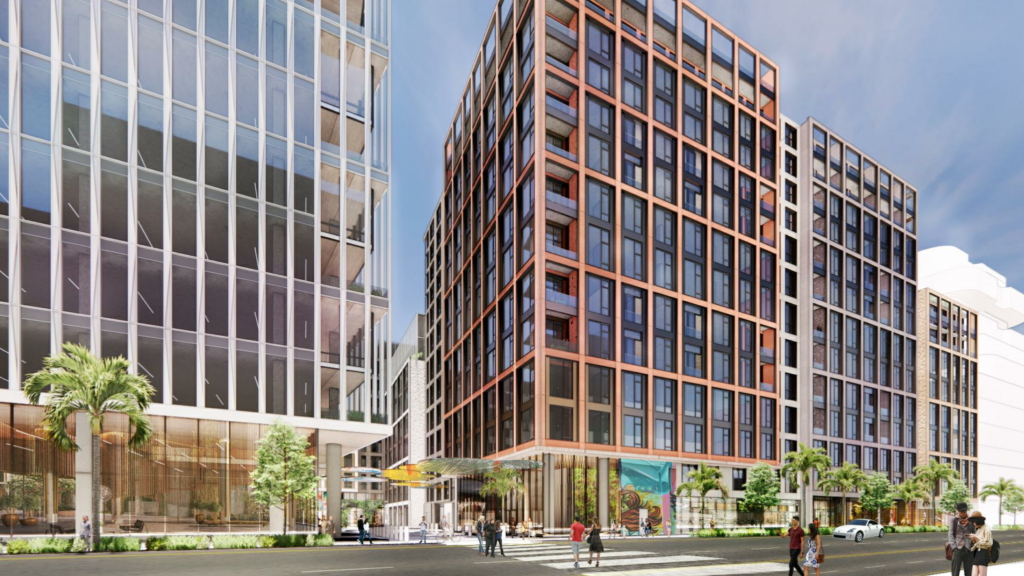
29N. Designed by Gensler.
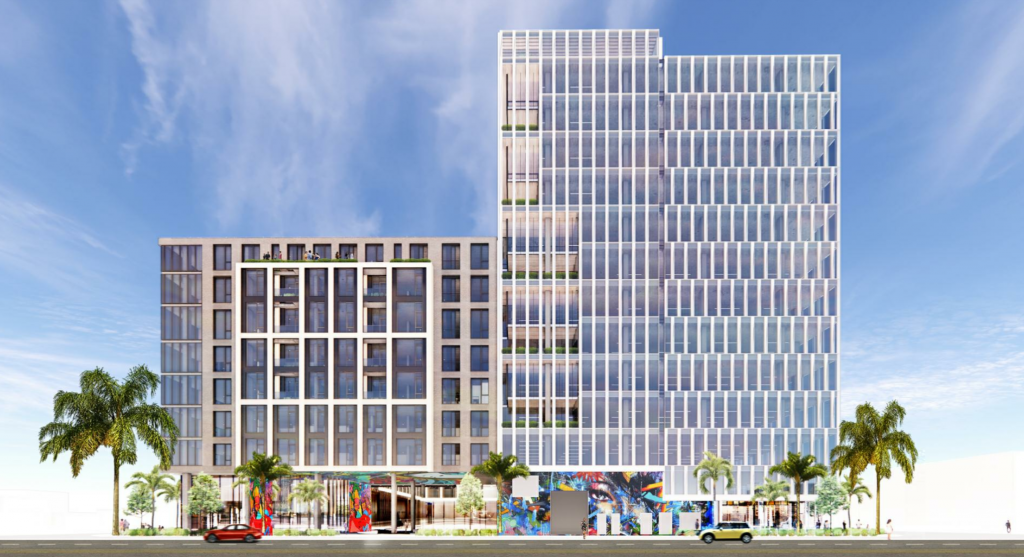
29N. Designed by Gensler.
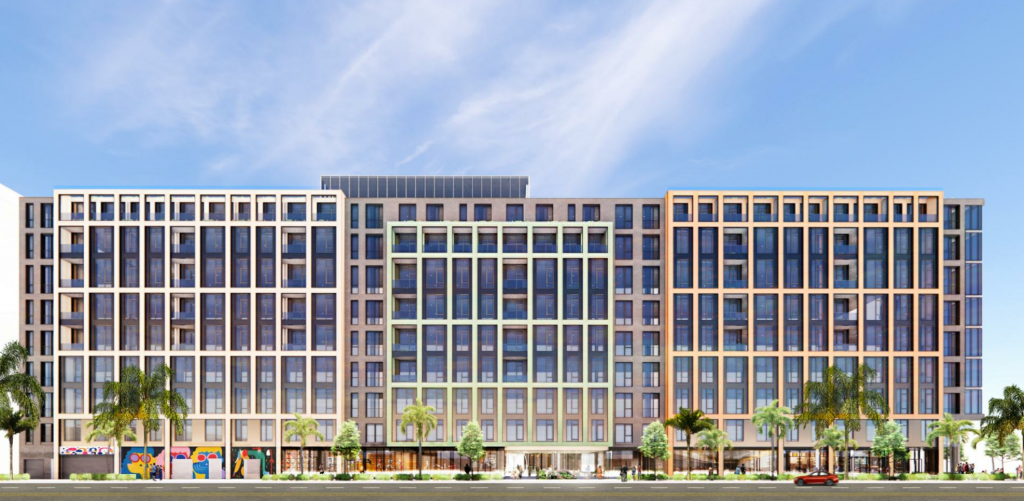
29N. Designed by Gensler.
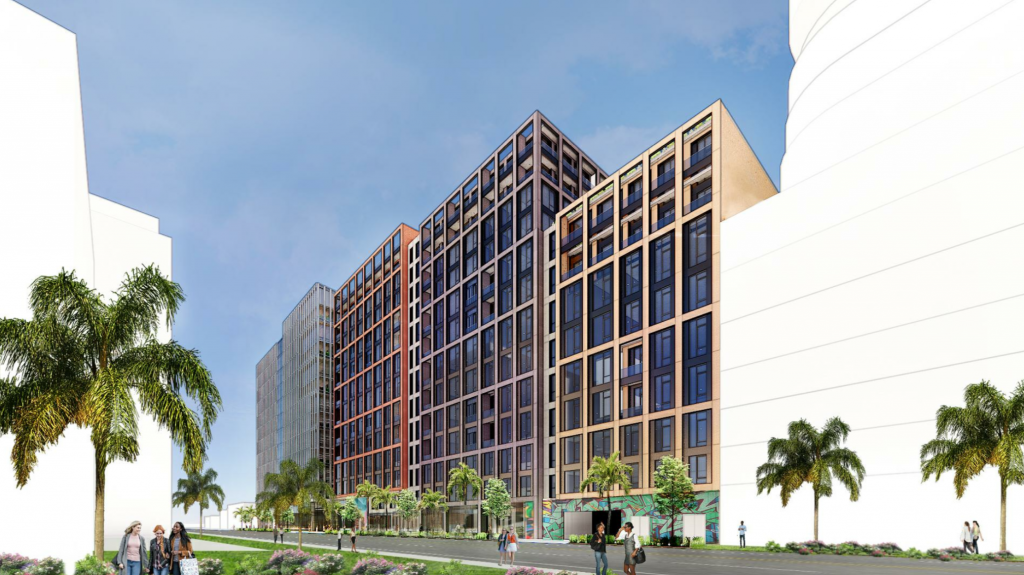
29N. Designed by Gensler.
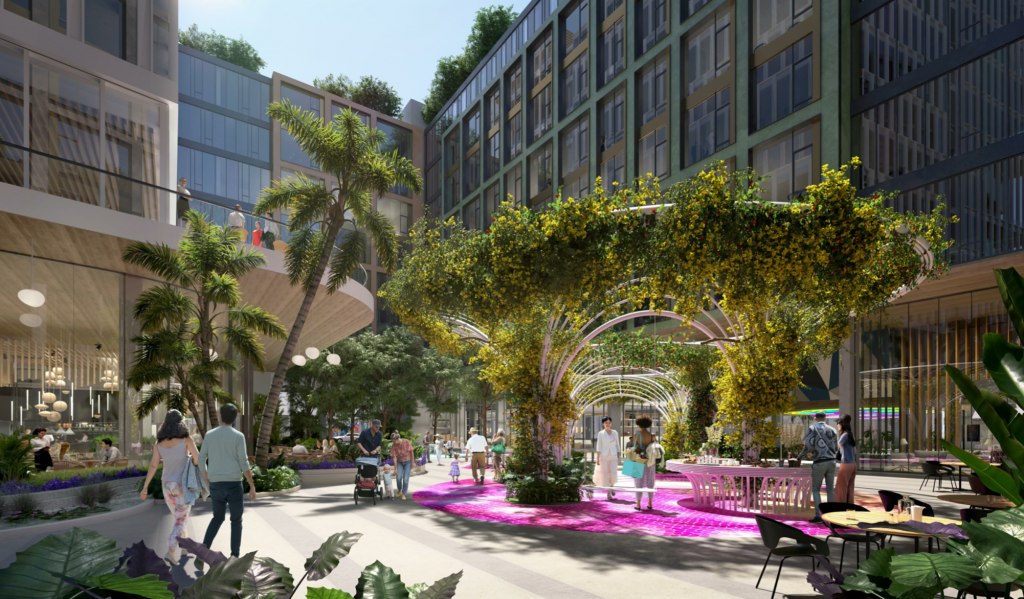
29N. Designed by Gensler.
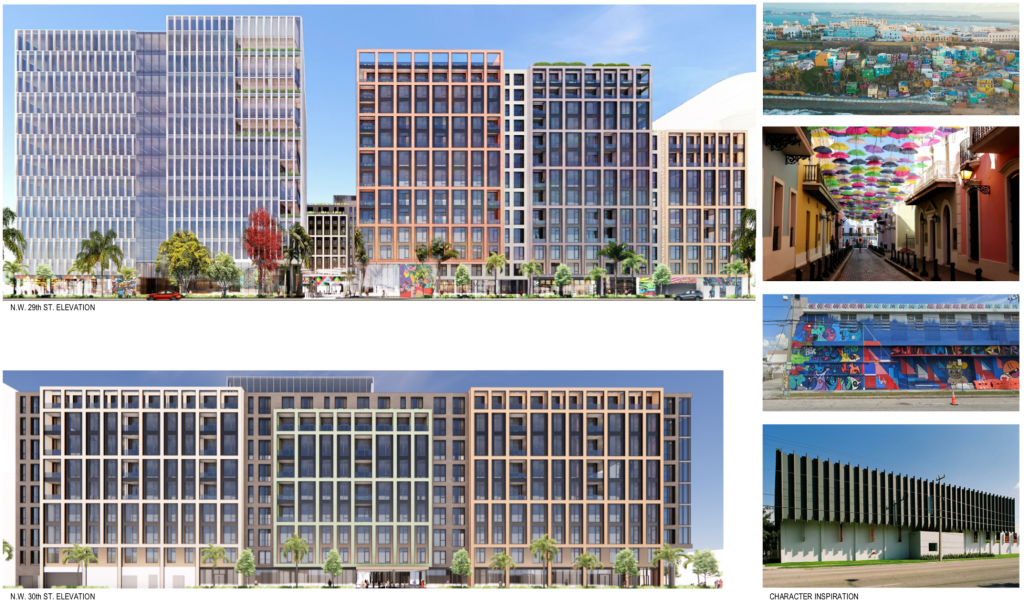
29N. Designed by Gensler.
The residential units will be located within the glass fiber reinforced concrete buildings, and will come in studio, one-bedroom, one-bed + den, and 2 bedroom floor plans ranging approximately between 501 square feet and 1,093 square feet. Some units will come with private terraces and all residents will have access to amenities on levels 7,8,9 and rooftop above the residential 12th floor. The office spaces will be located on the corner of NW 29th St. and NW 1st Ave. enclosed in the glass curtain wall, and wil have a separate amenity space located on level 2 and the rooftop. A landscaped paseo and courtyard will be centered in the middle of the development, and the 668-vehicle parking garage will be completely hidden from the public within the buildings. All of the retail and micro retail spaces, which have an average scope of 477 square feet, will be located at the ground floor
Fortis Design + Build (Fortis Development Group LLC) is also listed as a firm involved with the project in the filing documents.
Stefano Santoro, the Managing Broker of Current Real Estate Advisors, assembled the future mixed-use development site.
The application will be reviewed on July 12, 2021.
Subscribe to YIMBY’s daily e-mail
Follow YIMBYgram for real-time photo updates
Like YIMBY on Facebook
Follow YIMBY’s Twitter for the latest in YIMBYnews

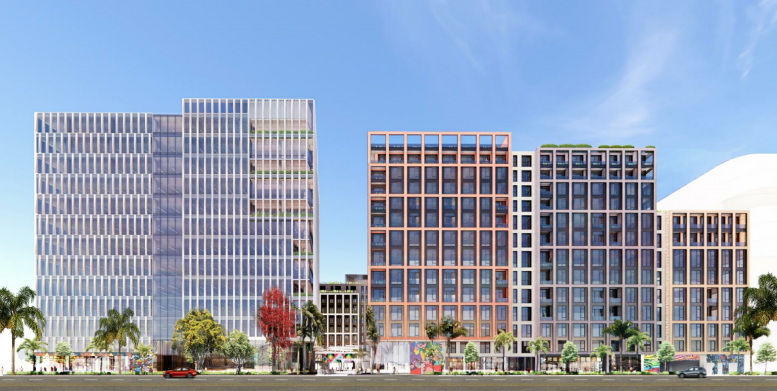
Hello floridayimby.com administrator, Your posts are always well-received by the community.