Glass façade installation is steadily progressing on the now topped-out Society Biscayne, a 49-story mixed-use skyscraper at 400 Biscayne Boulevard in Downtown Miami. Designed by Sieger Suarez Architects and developed by Property Markets Group in collaboration with Greybrook Realty Partners, the 571-foot-tall structure is one of several to recently rise along Biscayne Boulevard, and will bring a mixture of residential units, office spaces, a church, ground floor retail and a parking garage, while offering sweeping views of Biscayne Bay, Miami Beach and Downtown’s cityscape.
Recent photos show the state of construction and exterior work at the site, which is generally bound by Northeast 5th Street to the north, Northeast 4th Street to the south, Northeast 2nd Avenue to the far west and Biscayne Boulevard to the east. The structure topped-out earlier this month, becoming one of the tallest buildings to stand along the thoroughfare and officially taking it’s spot within Miami’s burgeoning skyline. The concrete parapet wall is seen crowning the edifice, confirming the tower is at the maximum height.
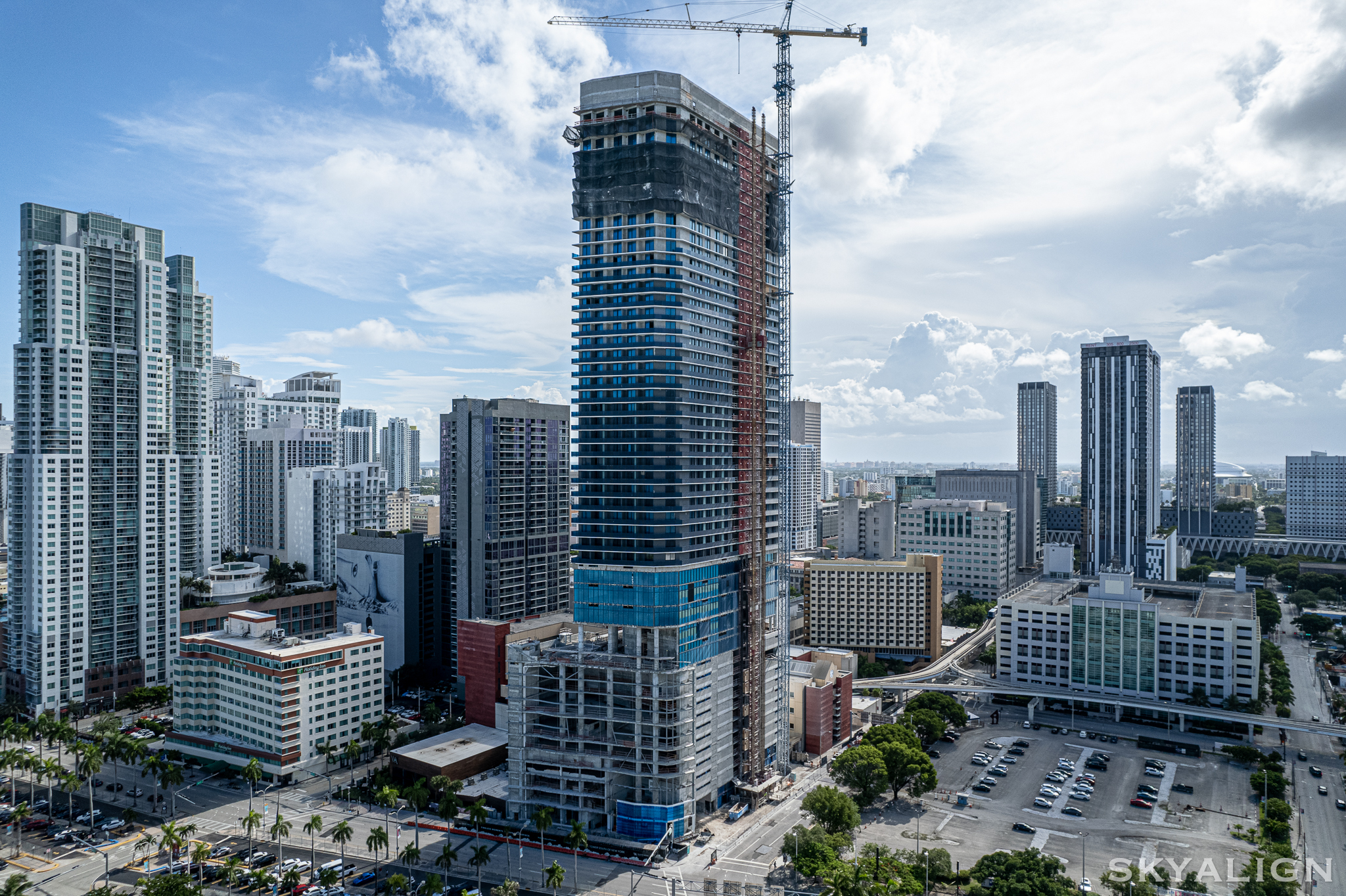
Society Biscayne. Photo by Oscar Nunez – Skyalign.
Most of the glass windows are complete, with just the last residential level remaining, and about 11 more levels of balcony glass are left to be installed. Although the panels are mostly still protected by blue max film, they should be lightly tinted in grey or light blue when peeled off.
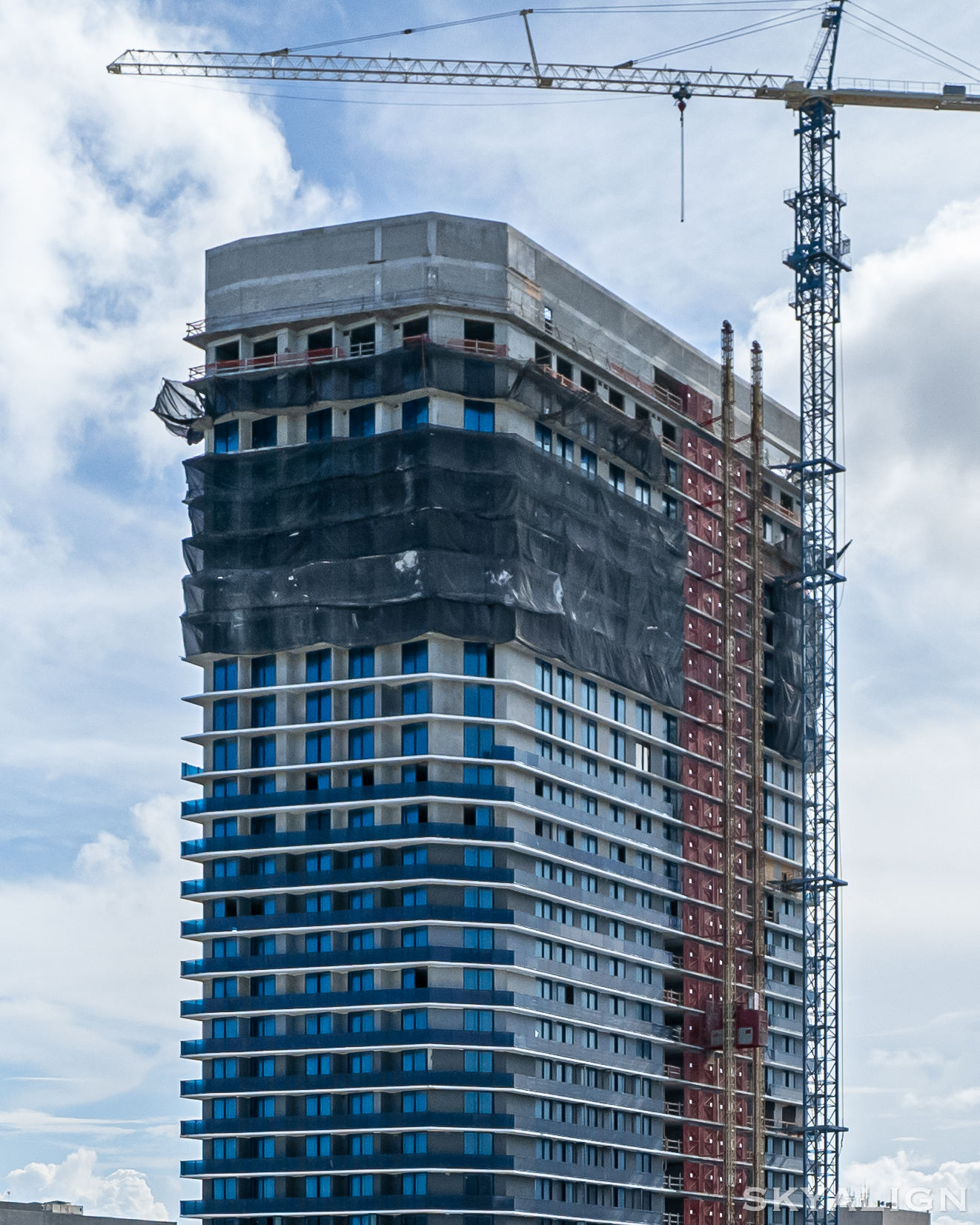
Society Biscayne. Photo by Oscar Nunez – Skyalign.
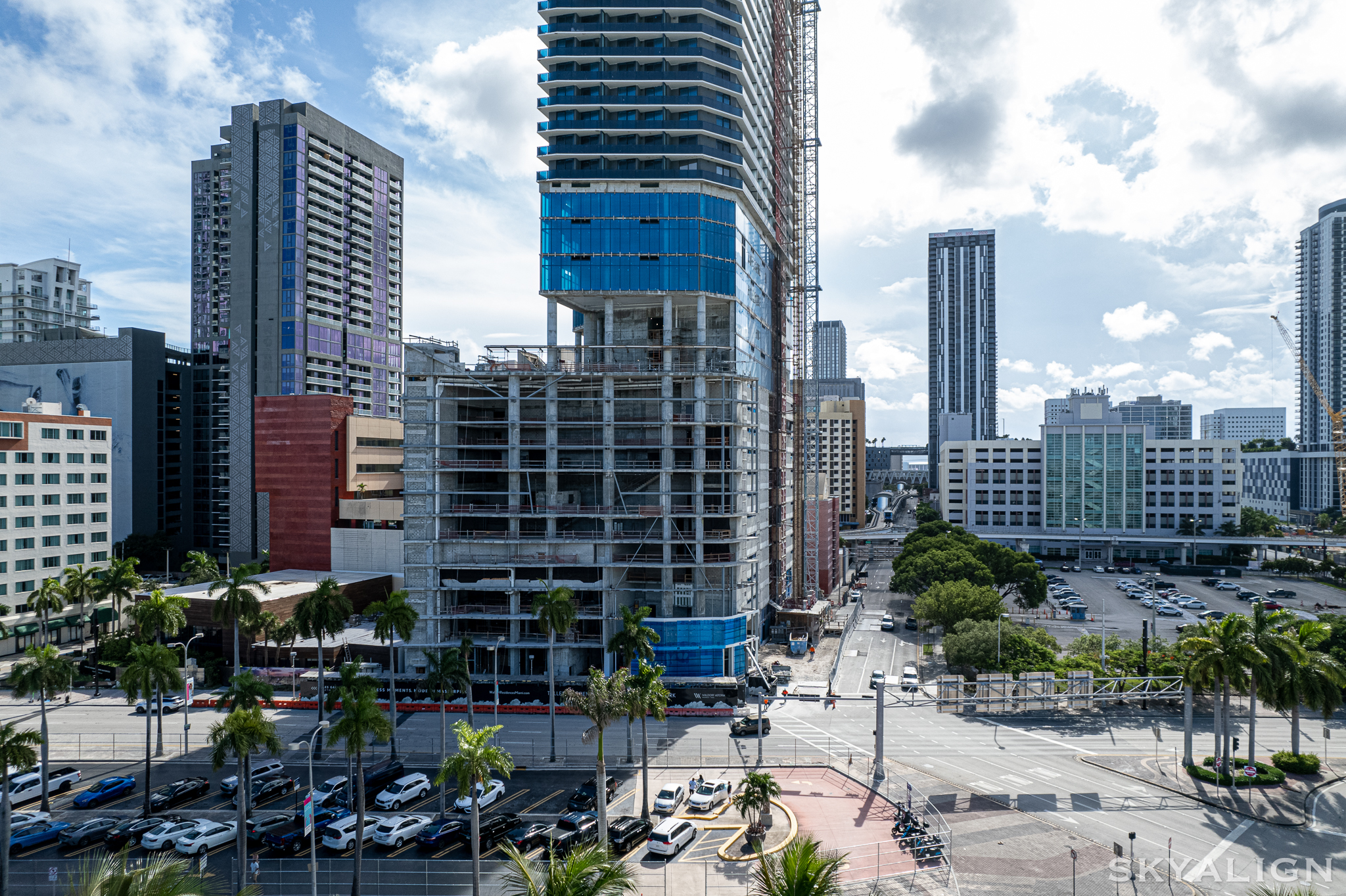
Society Biscayne. Photo by Oscar Nunez – Skyalign.
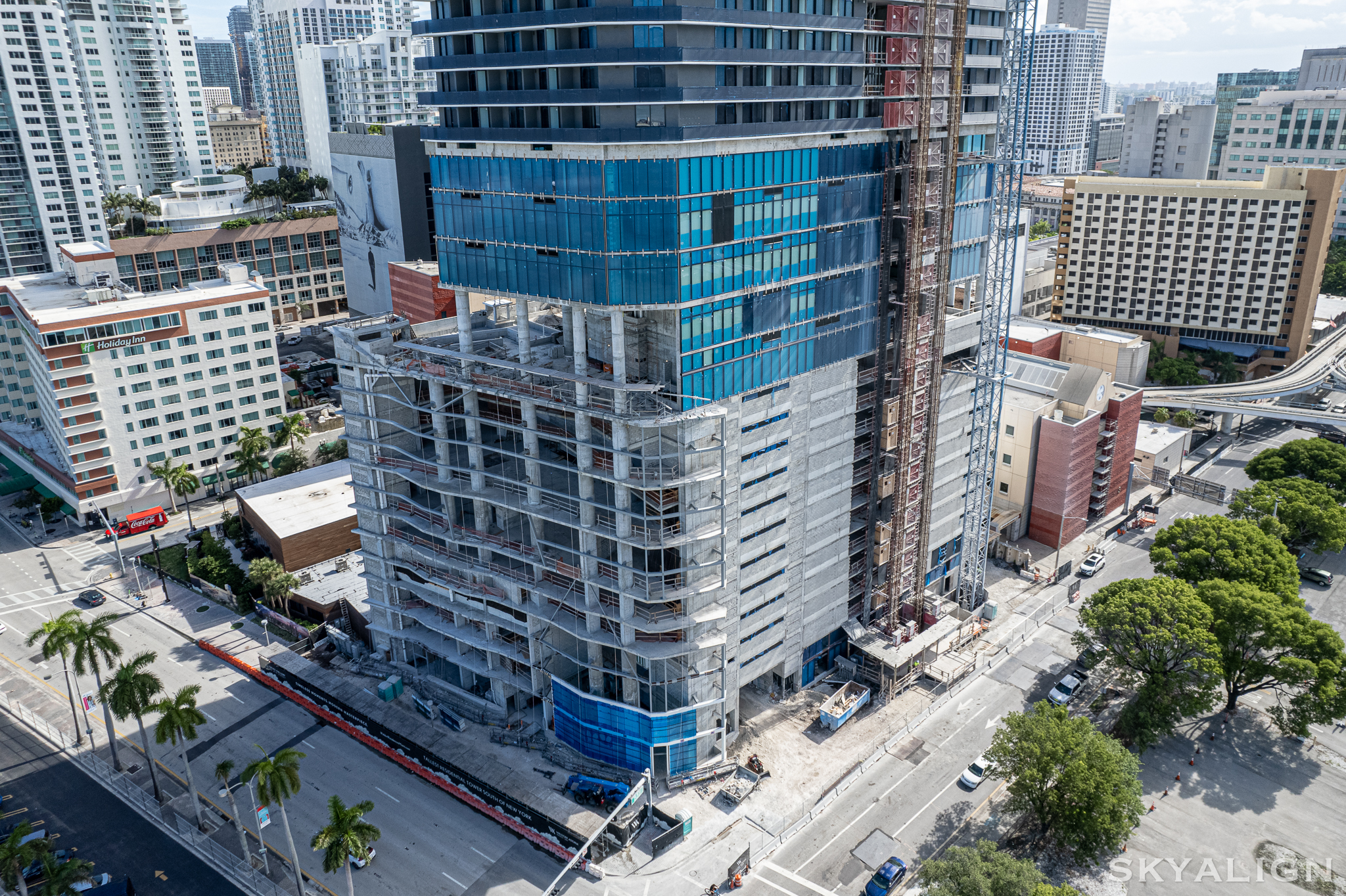
Society Biscayne. Photo by Oscar Nunez – Skyalign.
When complete, the northern elevation along the podium levels should feature a massive mural of art, a useful technique to obscure the brutalist nature of bare concrete.
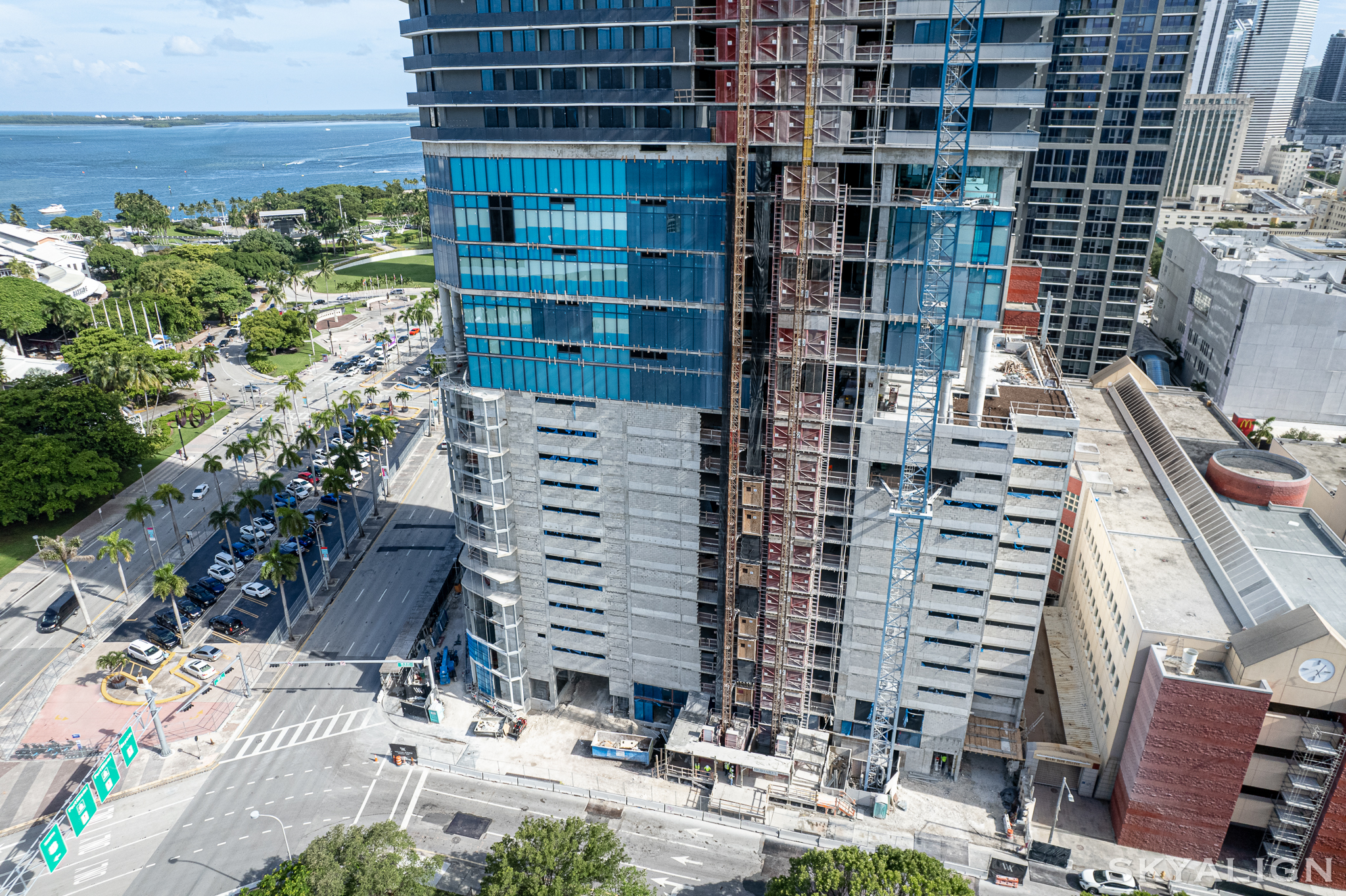
Society Biscayne. Photo by Oscar Nunez – Skyalign.
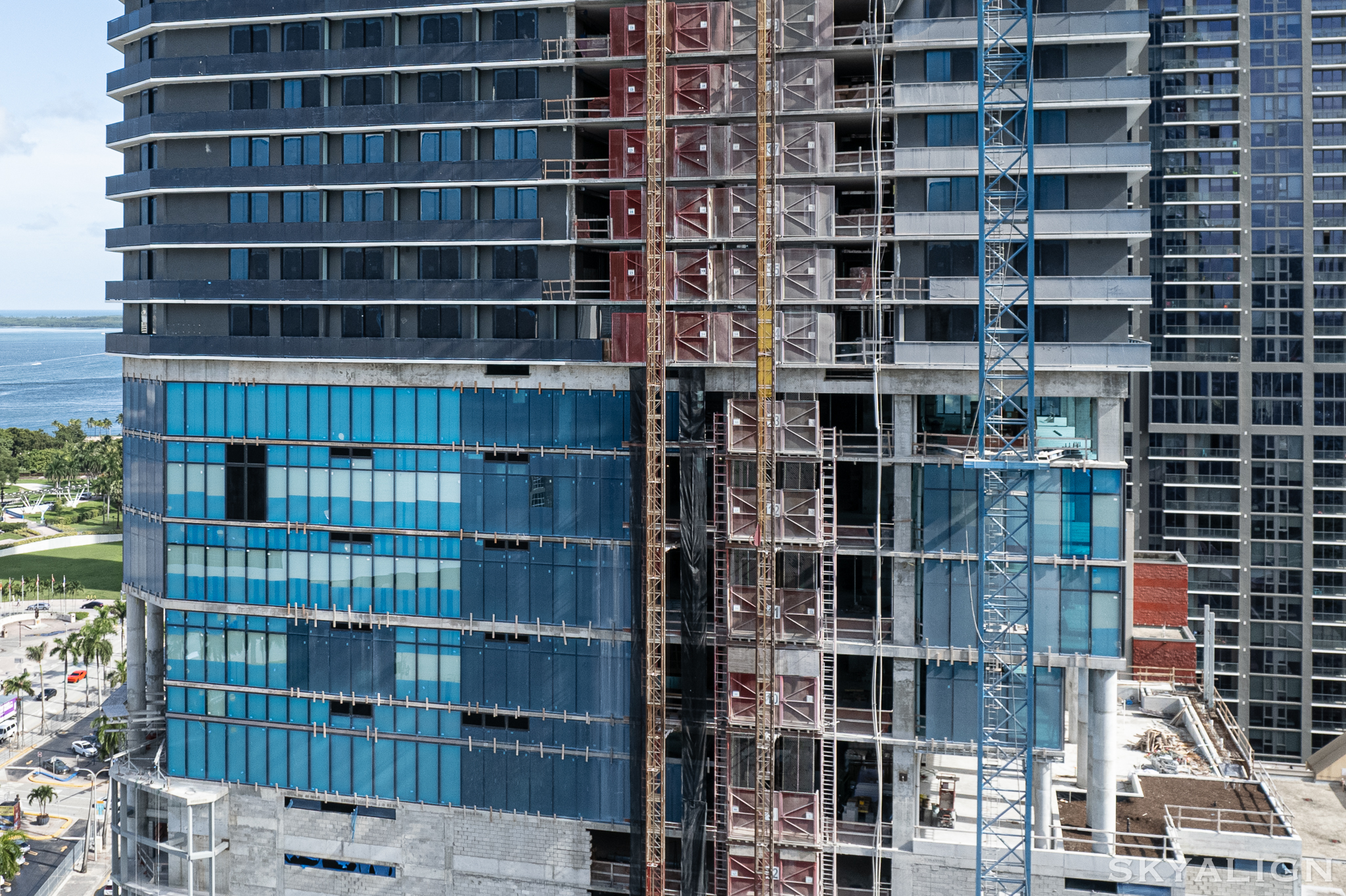
Society Biscayne. Photo by Oscar Nunez – Skyalign.
Façade installation has begun on the front end of the podium, which will feature a series of panels adjacently offset with each other to form a unique undulating wall of transparent glass, resembling the texture of a crystal or diamond. You can get a general idea of what it could look like from the angled concrete slabs and the exposed framing.
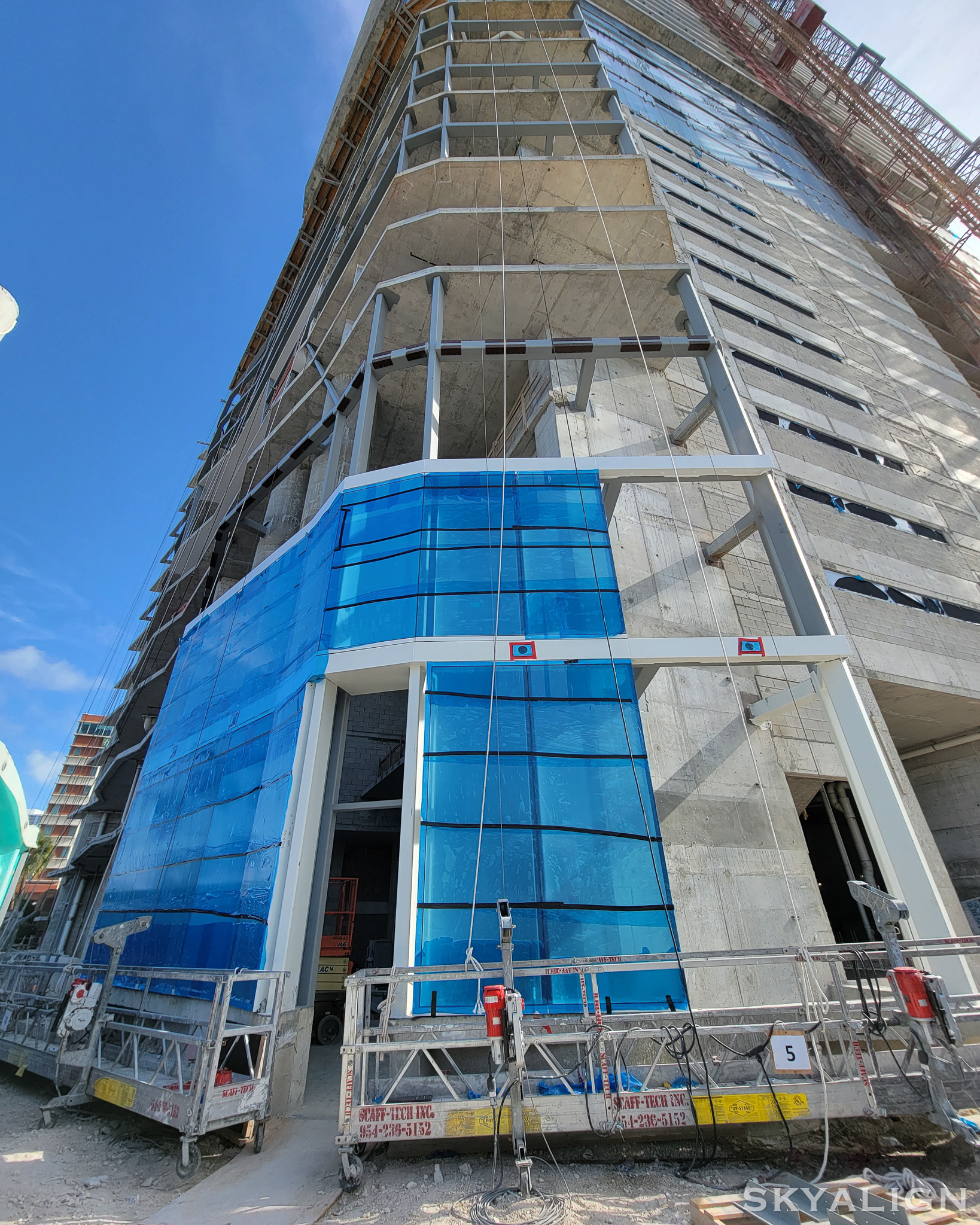
Society Biscayne. Photo by Oscar Nunez – Skyalign.
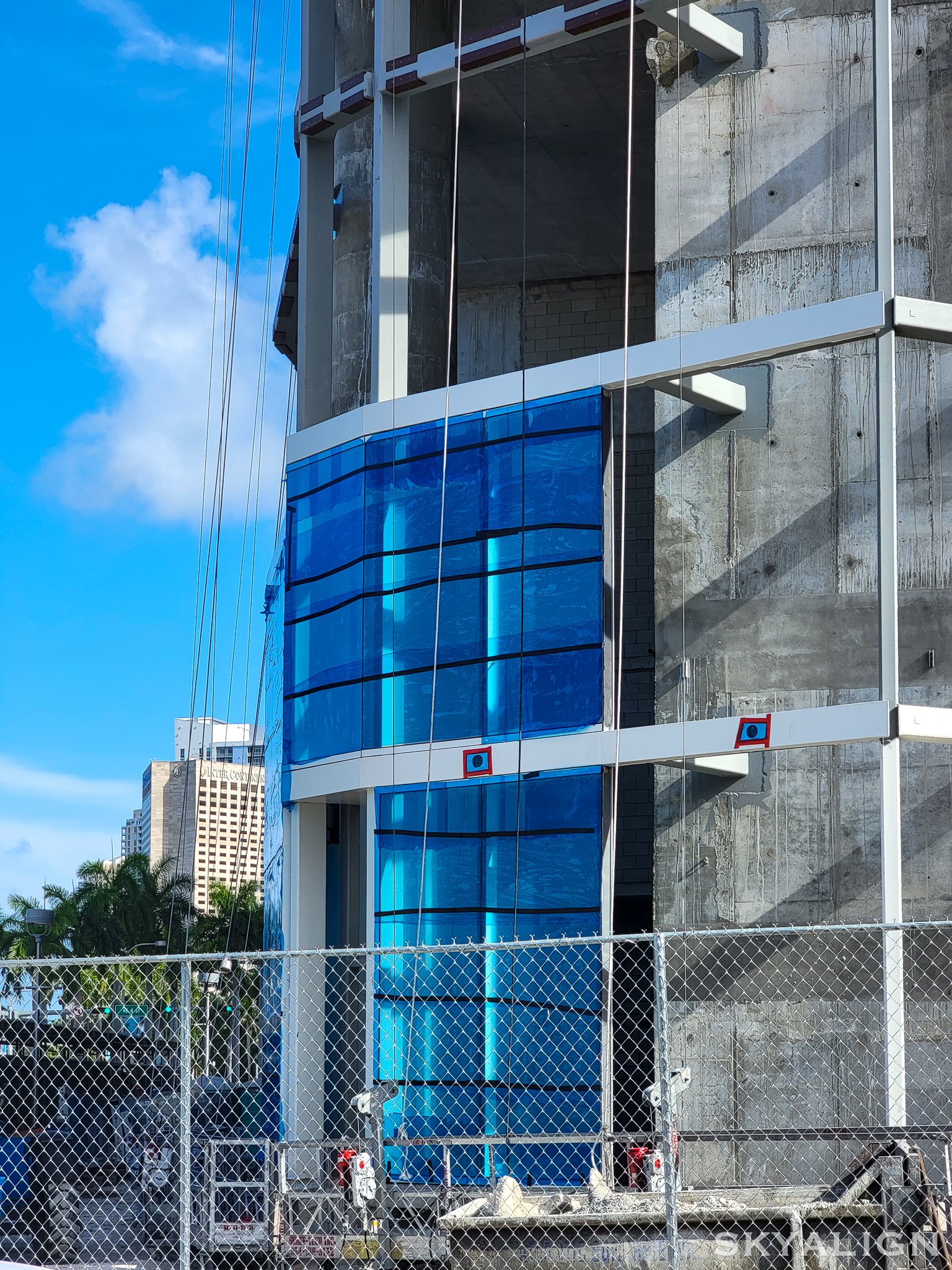
Society Biscayne. Photo by Oscar Nunez – Skyalign.
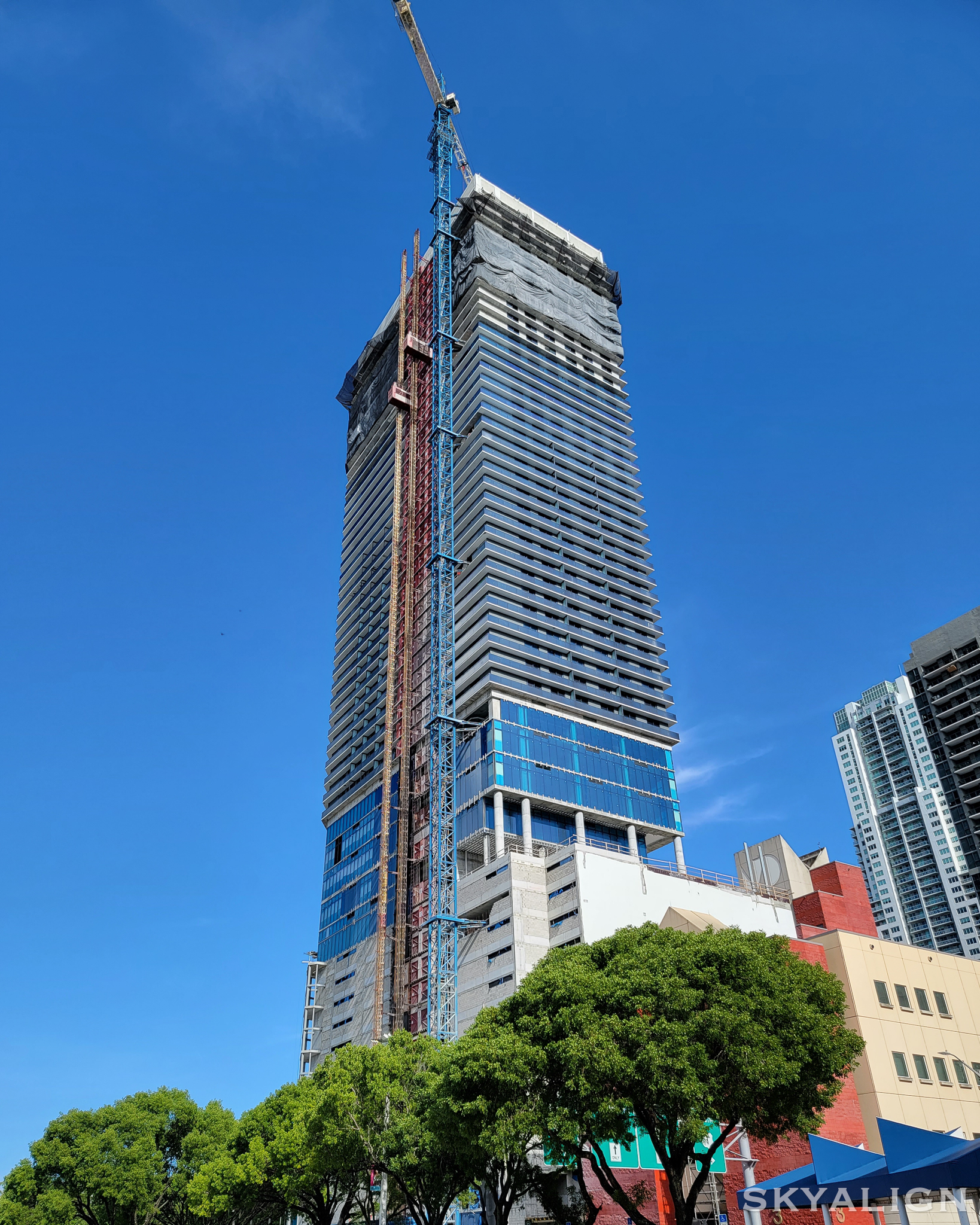
Society Biscayne. Photo by Oscar Nunez – Skyalign.
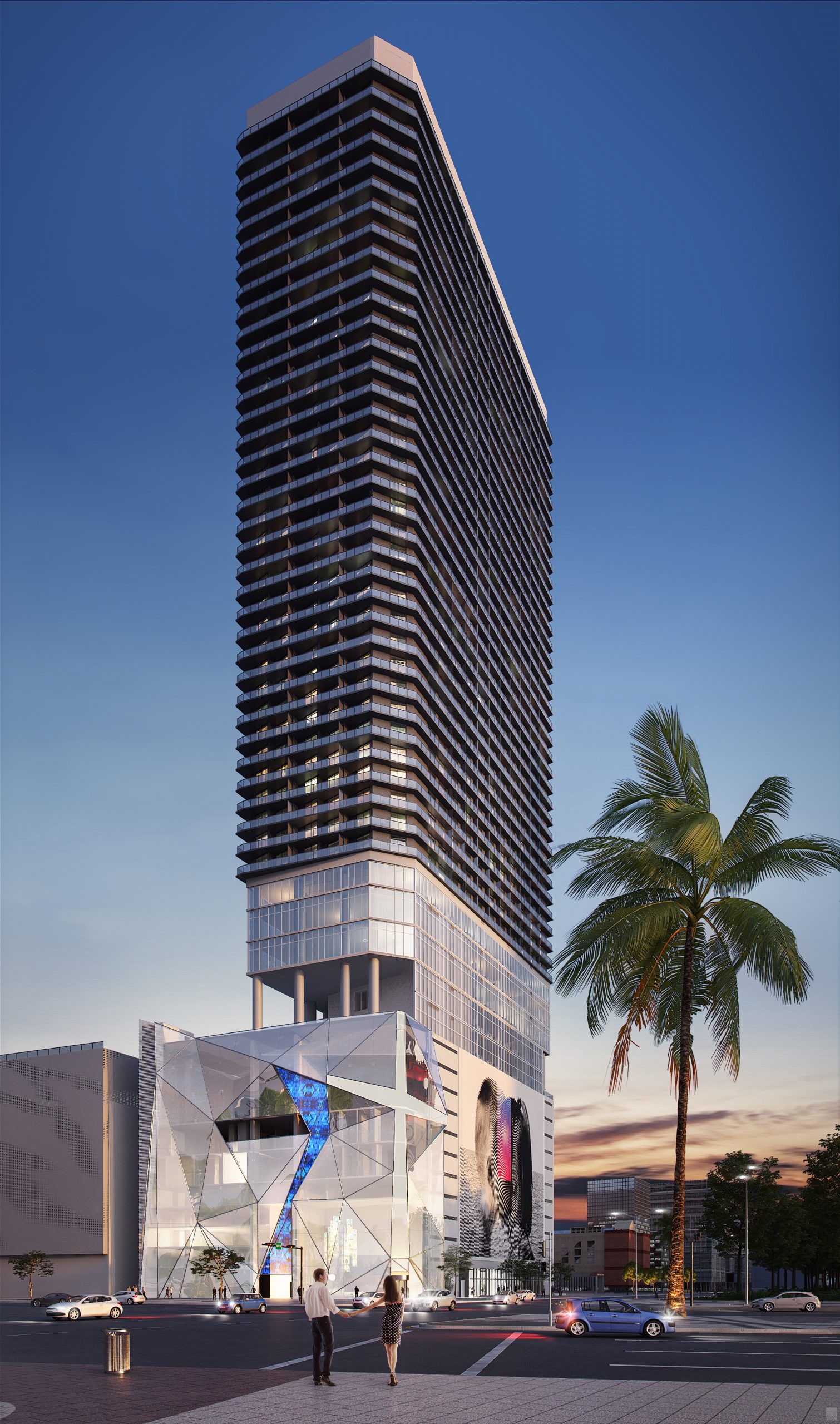
Society Biscayne. Courtesy of ArX Solutions USA LLC.
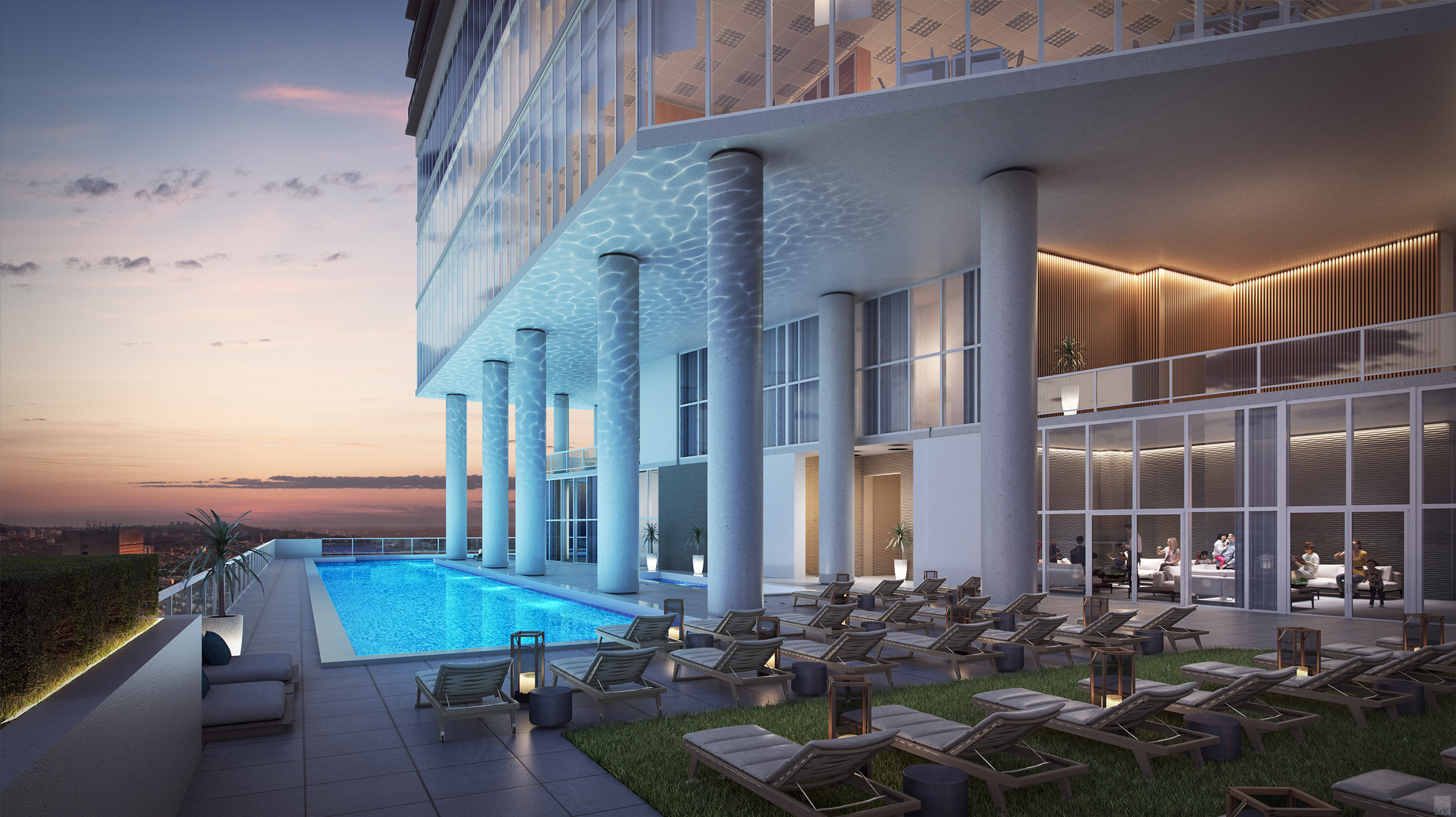
Society Biscayne. Courtesy of ArX Solutions USA LLC.
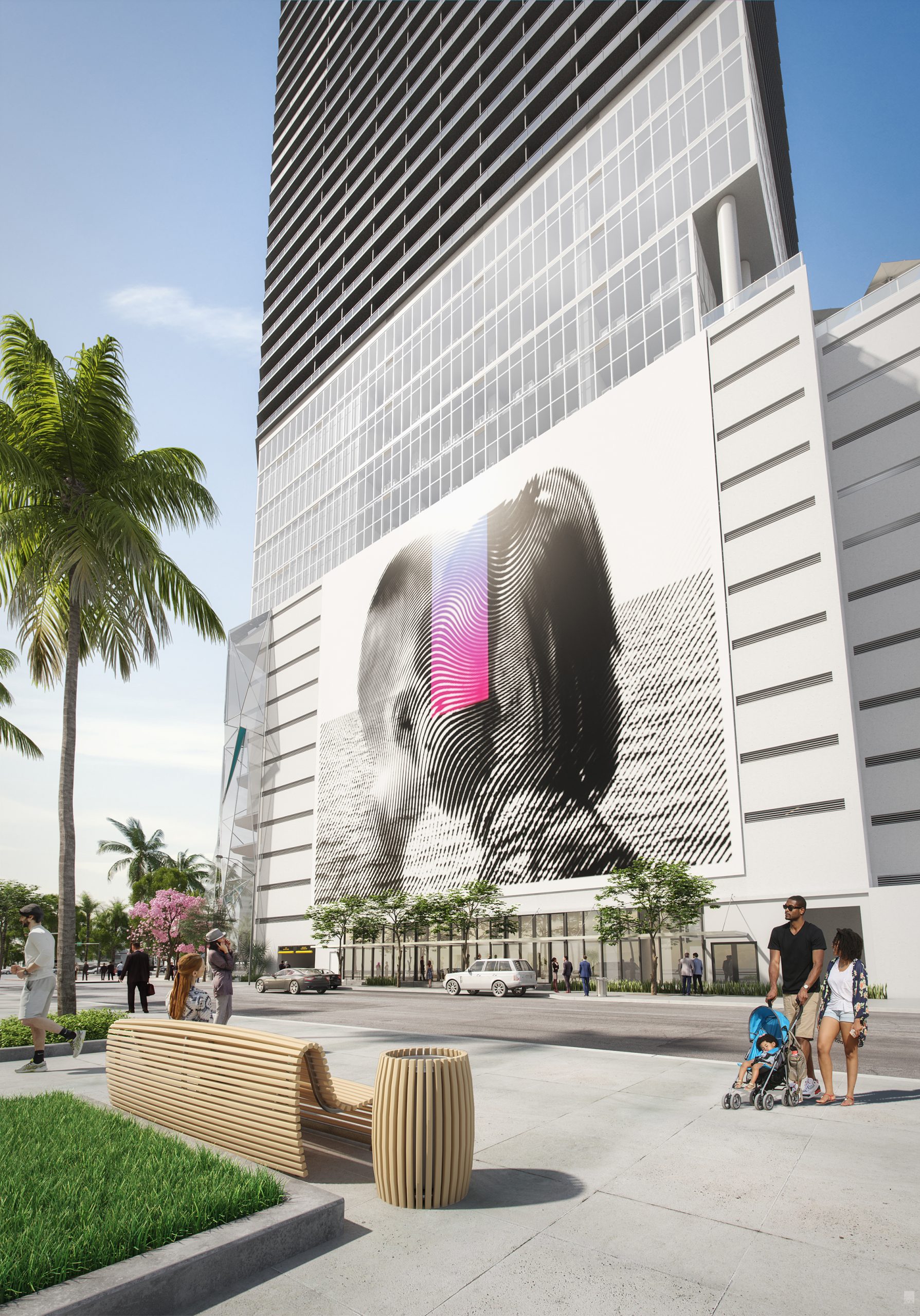
Society Biscayne. Courtesy of ArX Solutions USA LLC.
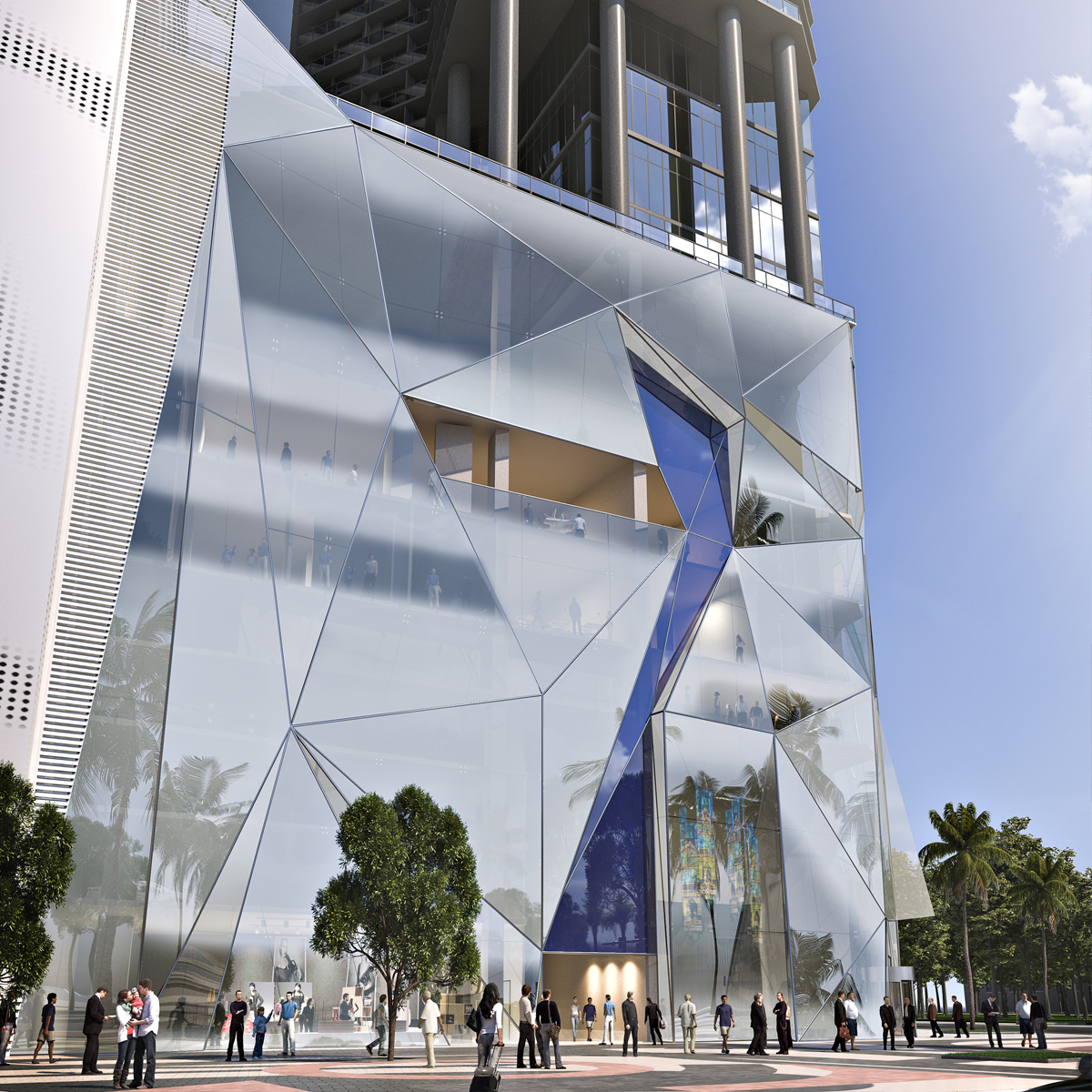
Society Biscayne. Courtesy of ArX Solutions USA LLC.
Society Biscayne is expected to yield 884,114 square feet of residential space across 646 units under Property Market Group’s Society Living brand, perched atop 48,240 square feet of office space, a 329-seat church spanning 17,807 square feet across 10 stories, and a parking garage to accommodate 406 vehicles. 3,006 square feet will be reserved for ground floor retail and other commercial uses. Thanks to the height and positioning of the structure, tenants and residents will have mostly unobstructed views in several directions, most importantly towards Biscayne Bay and Miami Beach. Amenities will include a massive modern gym and fitness studio, a sky pool deck, plenty co-working spaces and event areas. In total, the development will add nearly 1 million square feet of real estate.
Moriarty Construction is the general contractor.
Construction is projected to wrap up by the end of 2021.
Subscribe to YIMBY’s daily e-mail
Follow YIMBYgram for real-time photo updates
Like YIMBY on Facebook
Follow YIMBY’s Twitter for the latest in YIMBYnews

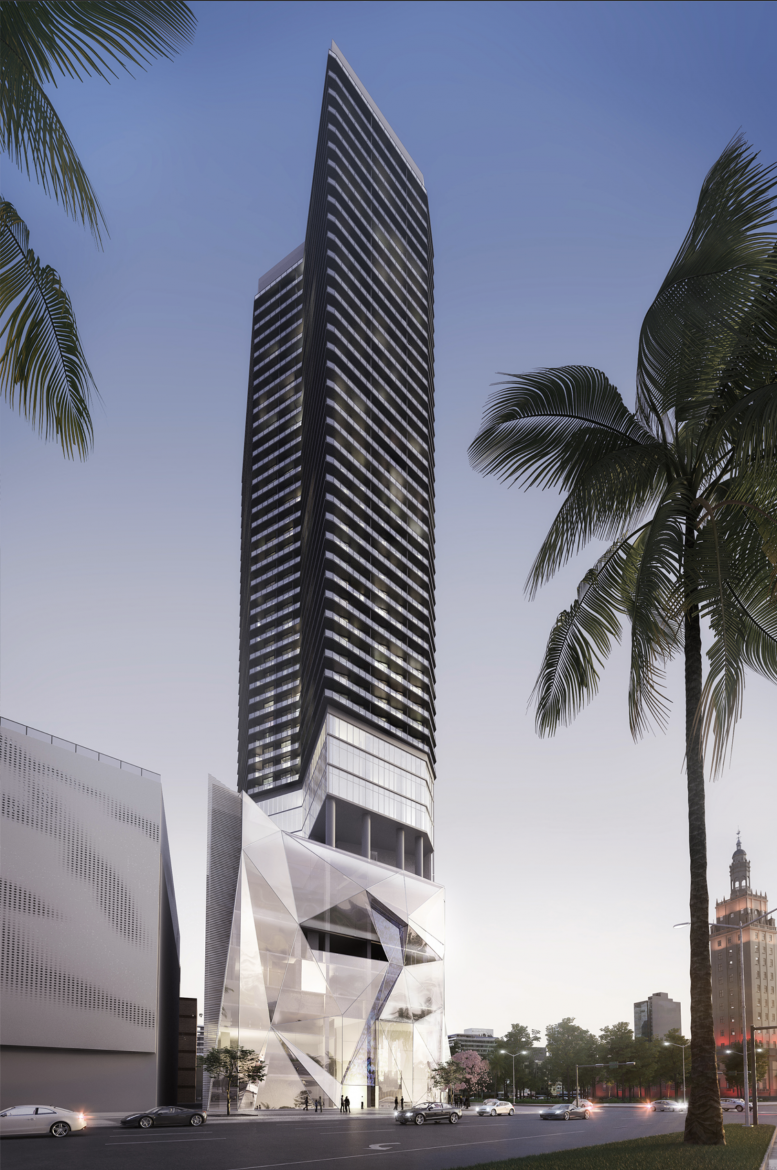
Be the first to comment on "Topped-Out Society Biscayne’s Glass Façade Installation Progresses In Downtown Miami"