A new batch of detailed-massing and aerial renderings have been revealed for two new towers at the MiamiCentral complex, a 3-million-square-foot mixed-use railroad station development located primarily addressed as 600 Northwest 1st Avenue in the western perimeters of Downtown Miami. The renderings reveal in more detail two nearly identical 848-foot-tall primarily residential skyscrapers spanning 83-stories each, potentially addressed and referred to as One MiamiCentral, featuring designs by Zyscovich Architects and developed by prominent Coral Gables-based developer Florida East Coast Industries (FECI), the parent company of Brightline.
The design consists of two mostly rectangular superstructures with rounded corners rising out of multi-story podiums that are projected to yield a combined total of 2007 residential units (1,003 + 1,004) with 49,634 square feet of retail (25,250 sf + 24,384 sf). The two new structures will occupy two lots along the southern-most section of the MiamiCentral complex, adjacent to the Government Center elevated train station, encompassing the addresses 220 Northwest 1st Avenue (North Parcel) and 195 Northwest 2nd Street (South Parcel). The North Parcel consists of approximately 59,963 square feet; 1.38 acres, and the South Parcel consists of approximately 57,476 square feet; 1.32 acres. An additional 17,672-square-foot triangular parcel along the intersection of Northwest 1st Avenue and Northwest 1st Street will likely be included in the development.
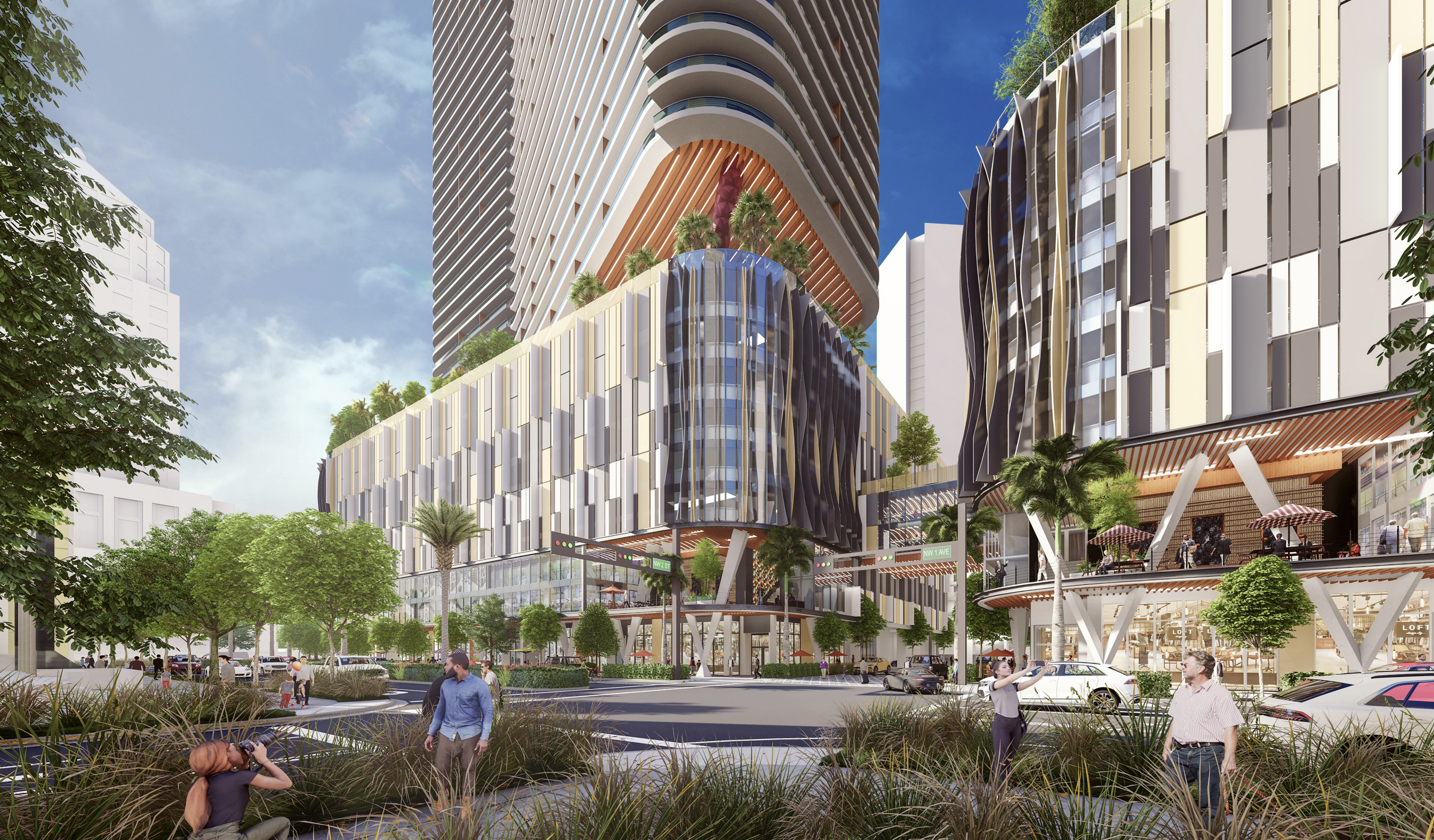
One MiamiCentral. Designed by Zyscovich Architects.
The exterior of the towers are very ornamental and striking in nature, as it features various protruding white metallic panels spread throughout the podiums, where the parking garage for 2,136 vehicles will be, and even longer wave-like panels along the curved corners. The structures set back after roughly 8-stories (retail + parking), which then opens up the landscaped amenities deck equipped with a pool and garden and plenty open space. The elevations from there up feature striking stacked horizontal lines of stucco-painted concrete, which are outdoor terraces wrapping around the superstructures. Ultimately, the towers top off with a relatively flat roof parapet with additional amenity spaces.
The ground floor levels incorporate sloped structural columns around the corners into the design, which simultaneously help transfer weight load down to larger structural support systems. Looking past the protruding panels, and you’ll notice checkered-like patterns of cream, grey and dark grey panels enclosing the parking garage. A few more structural slopping columns are exposed and wrapped in a red gloss-like material around the amenity deck. The transparent glass panels sealing in the terraces have a slightly green tint, a the dividers are colored in orange, much like the multi-linear panels below the first residential level. The remaining concrete walls feature white and dark grey stucco.
The overall tower portions sit tilted to span diagonally across the podium as opposed to rising parallel to it. The south tower does feature a slight variation in the design, somewhere along the midsection.
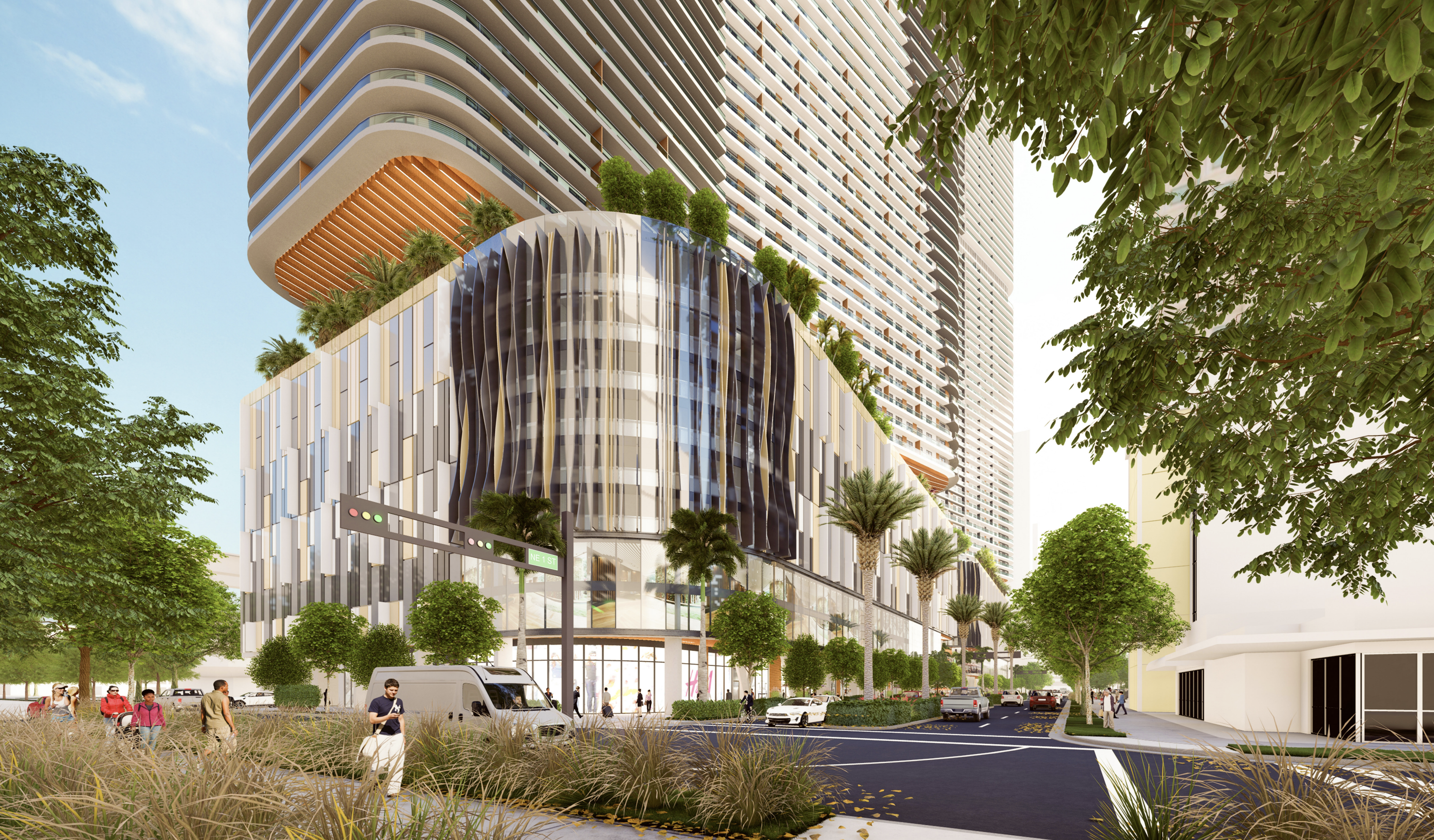
One MiamiCentral. Designed by Zyscovich Architects.
Both towers should offer spectacular views of Downtown Miami, Biscayne Bay, Miami Beach and the Atlantic Ocean as well as many surrounding neighborhoods.
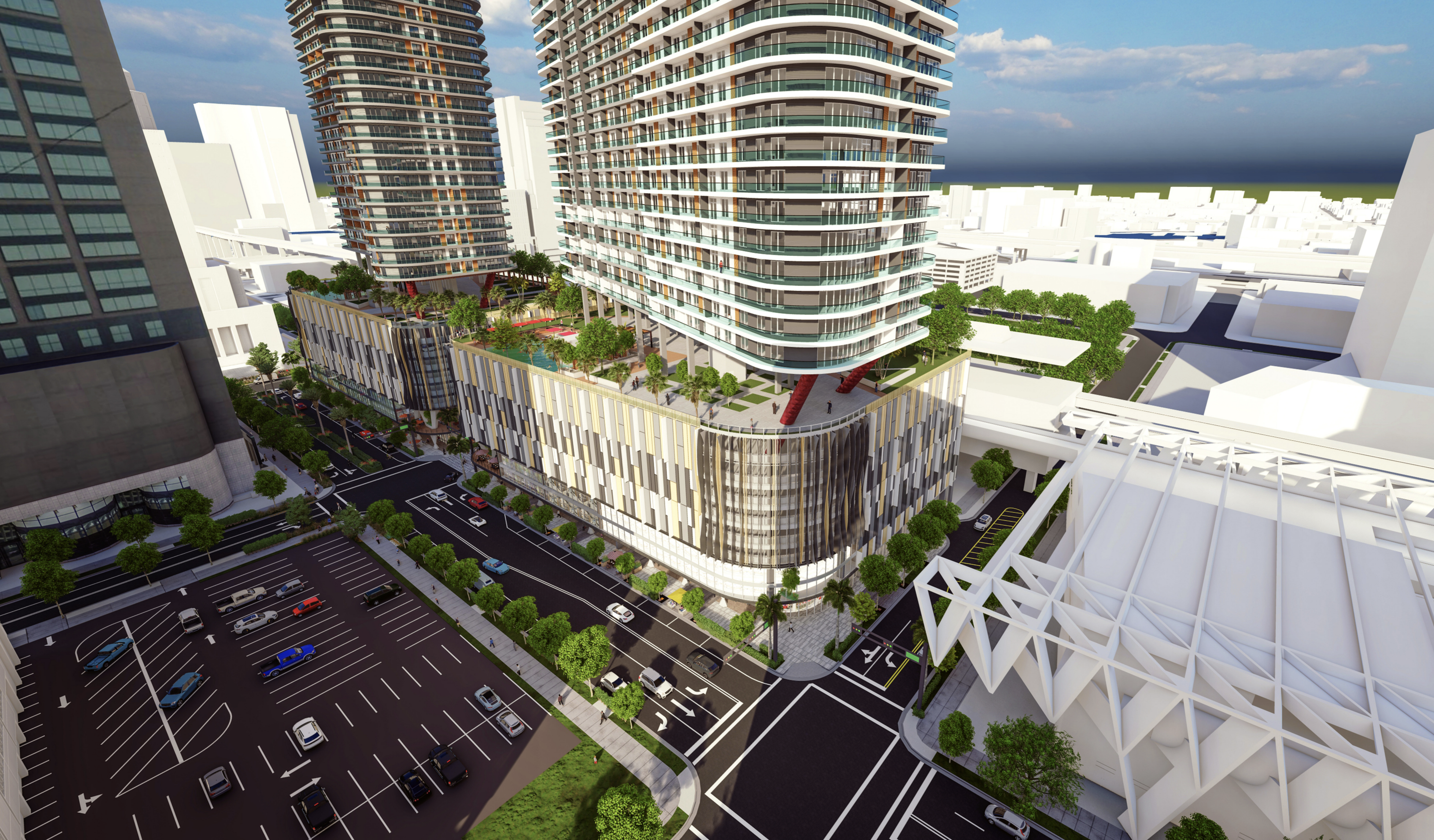
One MiamiCentral. Designed by Zyscovich Architects.
A double-deck pedestrian bridge will connect the two podiums at the parking levels, most likely with ease of access to the retail establishments below.
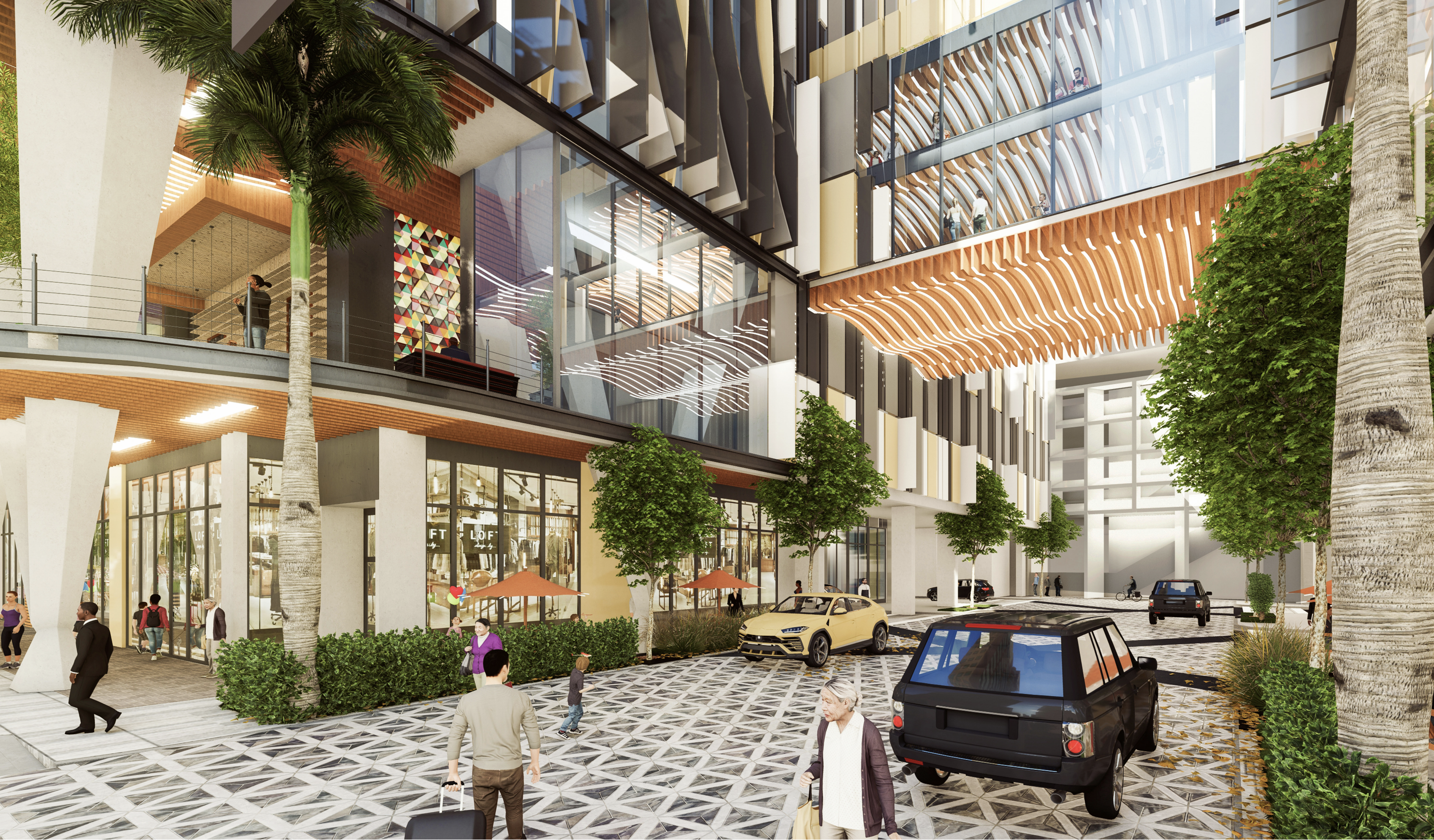
One MiamiCentral. Designed by Zyscovich Architects.
“In addition to the updates to the development program, the design has updated to improve connectivity to the Metrorail, incorporate ridesharing, such as Uber and Lyft, and provide more open space and green space in order to create a higher quality development for residents and visitors to downtown.” – Javier F. Aviño, Bilzin Sumberg
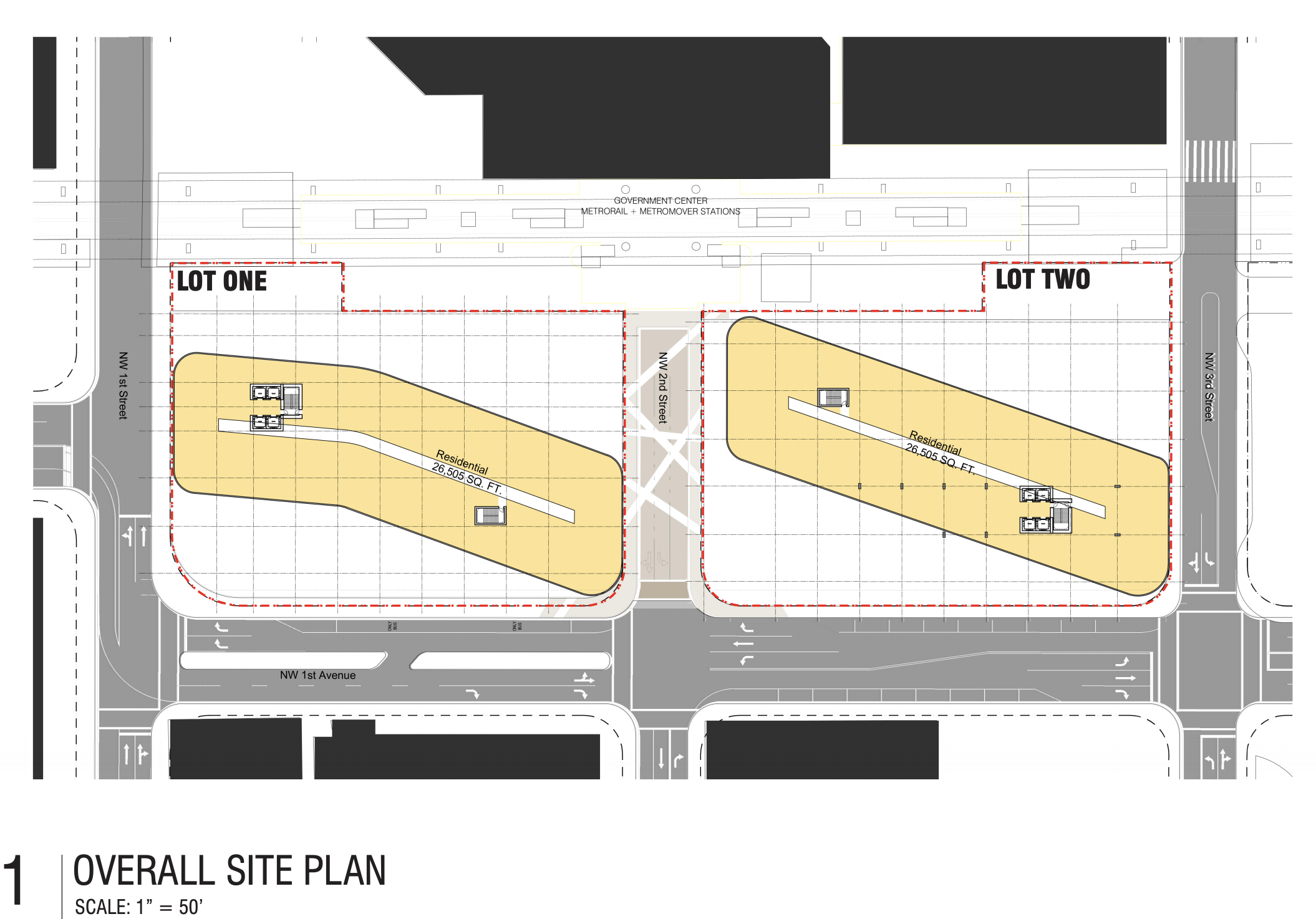
One MiamiCentral. Designed by Zyscovich Architects.
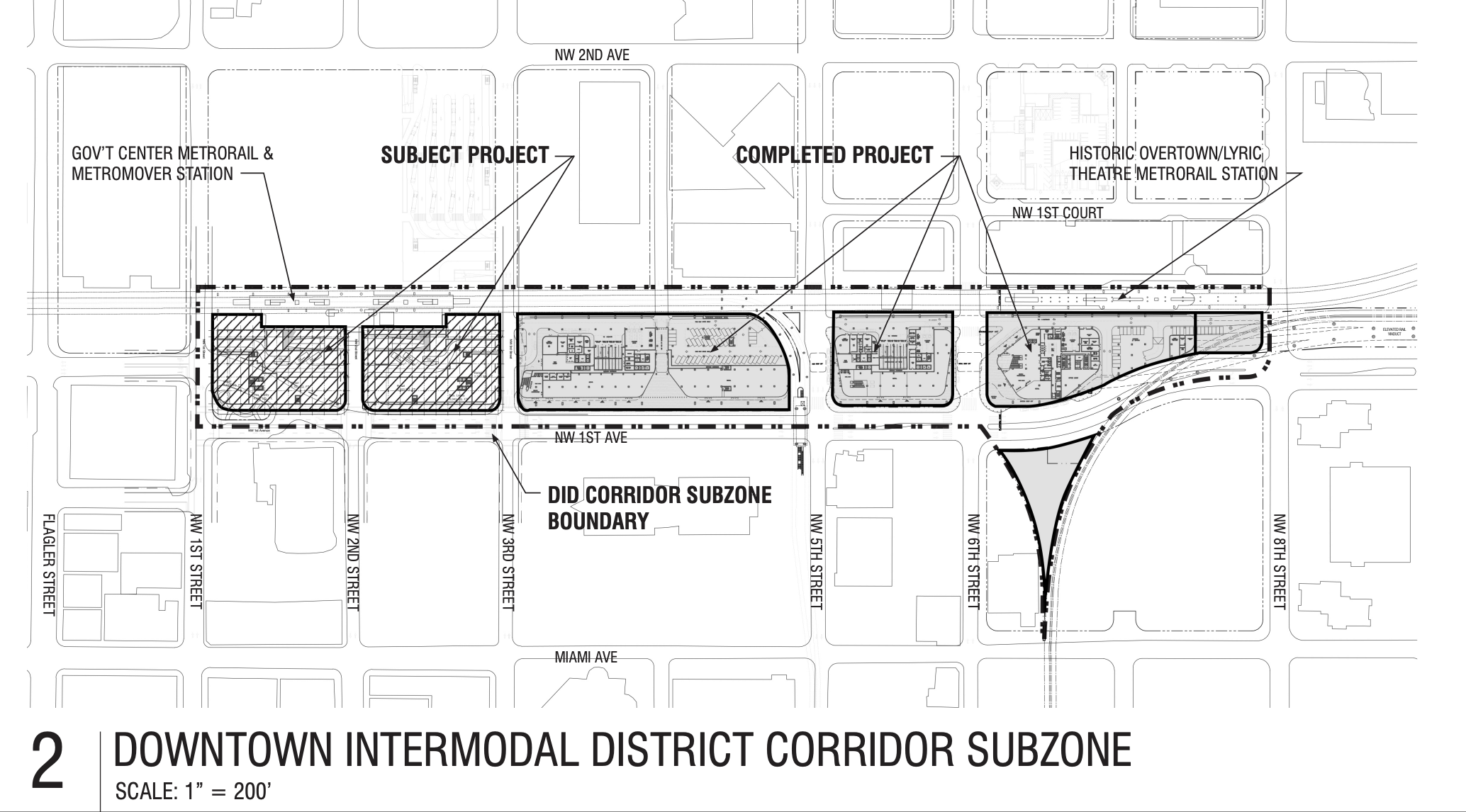
One MiamiCentral. Designed by Zyscovich Architects.
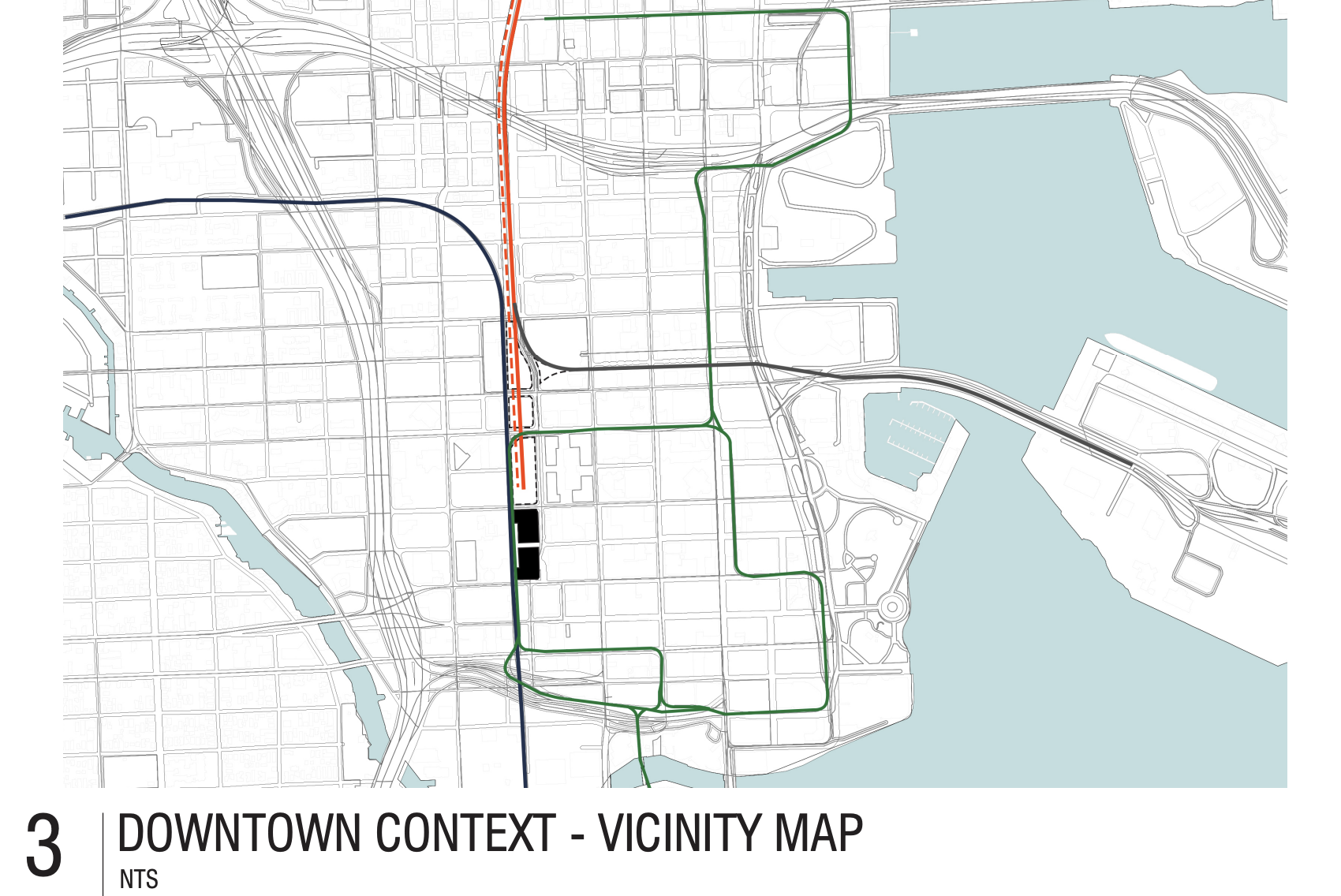
One MiamiCentral. Designed by Zyscovich Architects.
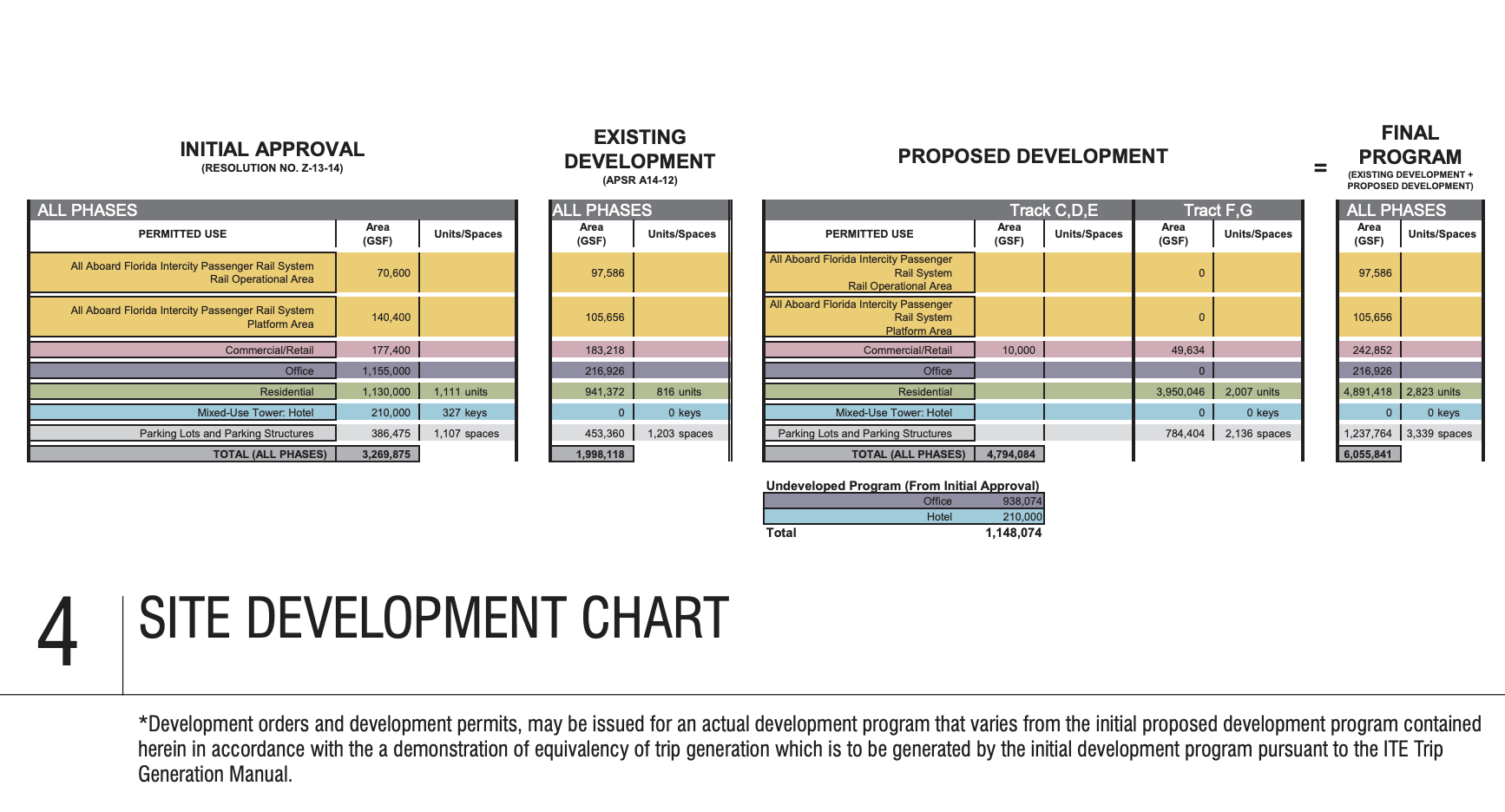
One MiamiCentral. Designed by Zyscovich Architects.
Overall, the new updated plans have changed quite a bit, as YIMBY originally reported on the structures potentially containing hotel space and more office space. The hotel component has been eliminated and the office spaces too. The towers are temporarily referred to as Supertower’s A and B, but could in turn end up with the One MiamiCentral naming scheme. The architect does indicate that the renderings are for massing purposes, so it’s still subject to change.
If approved, and of course, when complete, One MiamiCentral is poised to rank amongst the tallest skyscrapers in Miami.
Subscribe to YIMBY’s daily e-mail
Follow YIMBYgram for real-time photo updates
Like YIMBY on Facebook
Follow YIMBY’s Twitter for the latest in YIMBYnews

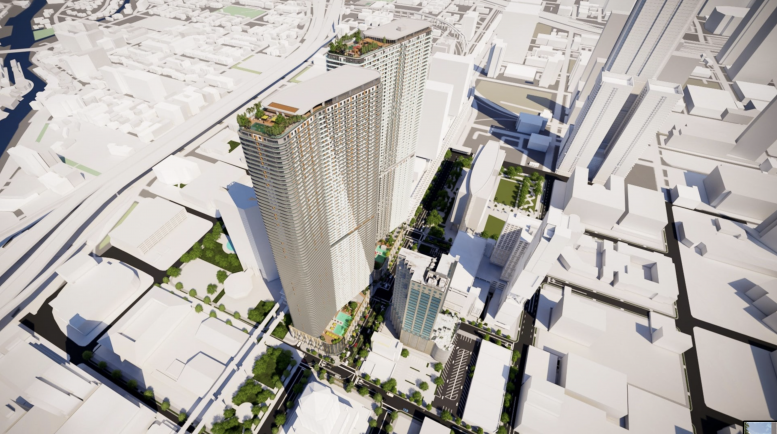
Be the first to comment on "Detailed Massing Renderings Revealed For Two 848-Foot-Tall Towers At The MiamiCentral Complex"