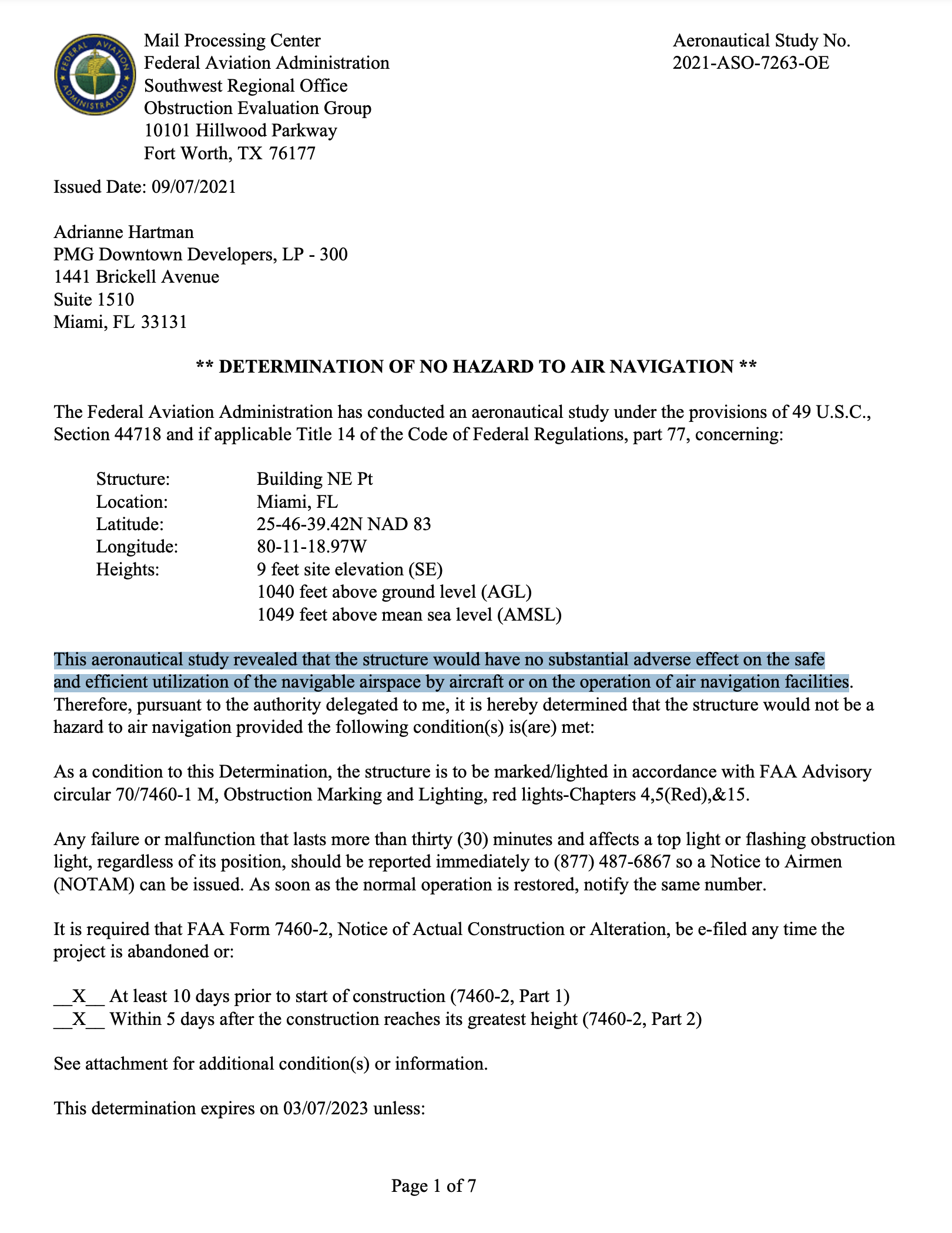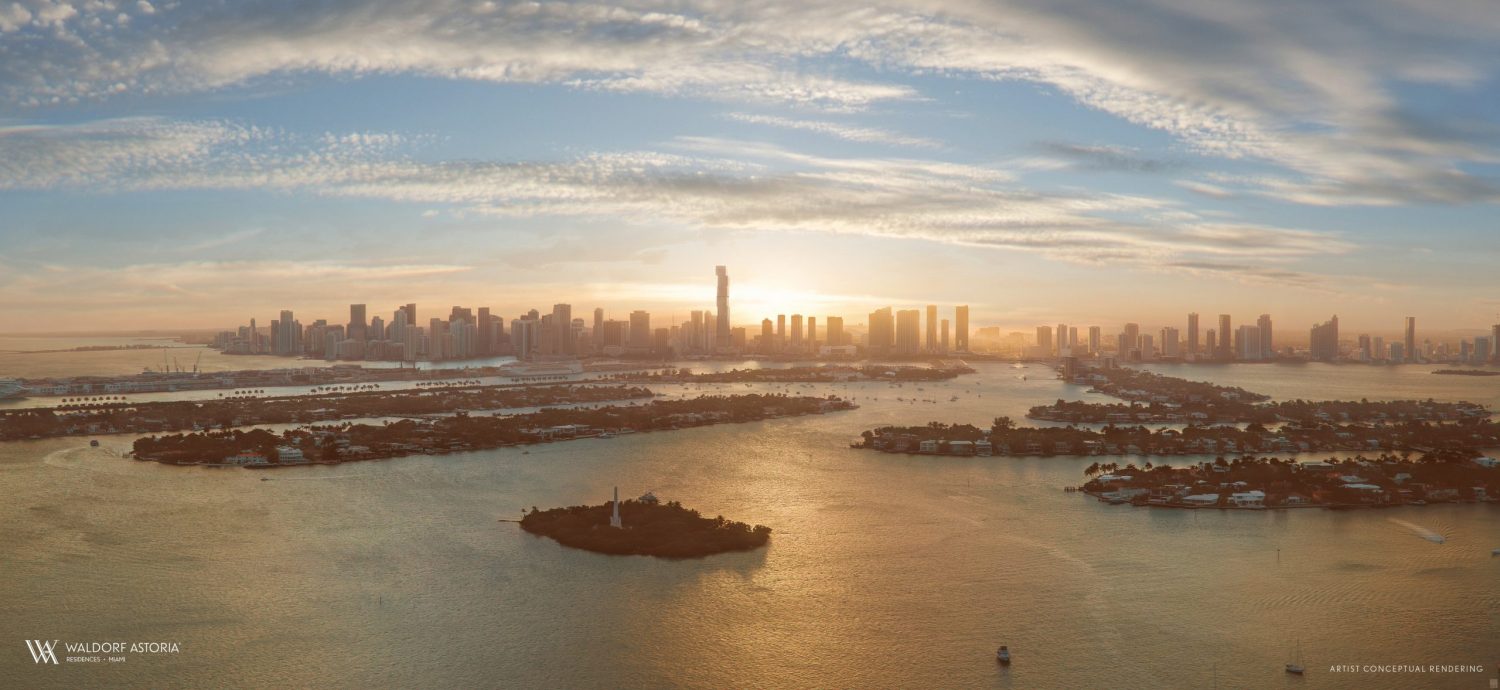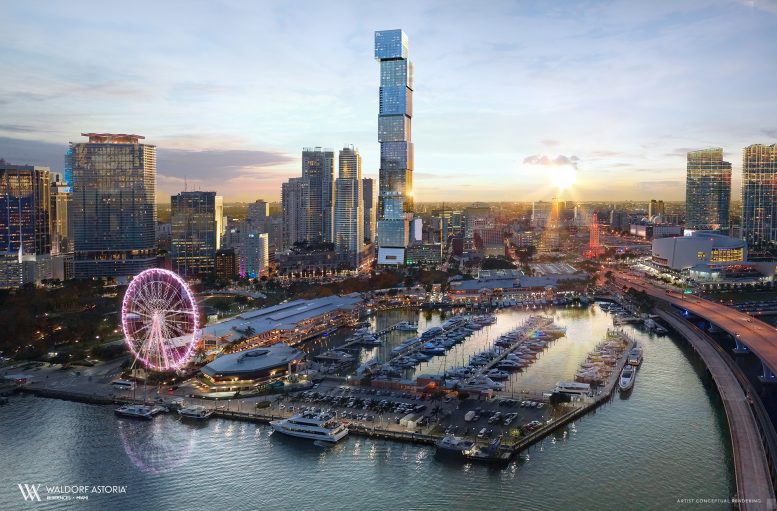The Federal Aviation Administration (FAA) has granted new approvals for 300 Biscayne Boulevard, the site of Miami’s upcoming first supertall skyscraper – the Waldorf Astoria Hotel and Residences, a 100-story mixed-use tower planned for Downtown Miami. Anticipated to rise 1,049-feet on the northwest corner of Biscayne Boulevard and Northeast 3rd Street, the building’s design is led by Sieger Suarez Architects in collaboration with Carlos Ott, and developed by New York City and Miami-based Property Markets Group with Canada-based Greybrook Realty Partners.
According to the determination document from the FAA, the aeronautical study revealed that the structure would have no substantial adverse effect on the safe and efficient utilization of the navigable airspace by aircraft or on the operation of air navigation facilities. The tower will rise exactly 1,040-feet elevated 9-feet above sea level. The original approvals granted in 2015 has expired; the new approval was issues on September 7, 2021.

Determination Document. Courtesy of the FAA.

Waldorf Astoria Miami. Rendering courtesy of ArX Solutions USA LLC.

Waldorf Astoria Miami. Rendering courtesy of ArX Solutions USA LLC.
The developers applied for demolition permits on August 4, 2021, but approvals have yet to be granted. As per the Department of Buildings, the total cost of the demolition will be approximately $30,000 and will be carried out by the BG Group LLC.
Often referred to as the Waldorf Astoria Miami, the project will yield 360 branded luxury residences and 205 hotel rooms and suites, across 9 stacked offset glass cubes arranged in varying angles. The first 3 cubes will pertain to the hotel component and parking structure. Cubes 4 through 8 will feature the branded residences configured in studio and 1-to-4 bedroom floor plans, with cube 9 exclusively reserved for the Penthouse units, which will allow custom layouts encompassing the entire floor. All units will have private and semi private elevator entry, and access to a lush array of amenities such as a state-of-the-art fitness center and spa, an outdoor pool and landscaped deck, billiard room and hospitality suite, and the world-famous Peacock Alley. Most importantly, both residences and hotel rooms alike will offer unmatched views of Biscayne Bay, Miami Beach, the Atlantic Ocean and Downtown Miami’s growing skyline.
Ground breaking is expected in the first quarter of 2022, with completion and delivery of sold units in 2025.
Subscribe to YIMBY’s daily e-mail
Follow YIMBYgram for real-time photo updates
Like YIMBY on Facebook
Follow YIMBY’s Twitter for the latest in YIMBYnews


Horrible ugly building. Austin already has this building. This Jenga has been done to death.
I find it beautiful and can’t wait to be built. We need more iconic buildings in Miami so I hope many more supertalls will follow.
Austin did it okay, this is more than just okay. It’s great.
That building is beyond terrible. This cardboard box thing will destroy Miami’s skyline for a long long time to come. What a shame.
This will wreck the Miami skyline. My God, they literally couldn’t “design” a more hideous structure! It’s really quite revolting. Really the pits for Miami, the architect should be drawn and quartered
Just hideous. Will destroy the skyline. Worst skyscraper I’ve ever seen , an absolute F