Renderings have been revealed for a new office tower via a recent submission to the Urban Development Review Board proposed to rise 22-stories in Allapattah, Miami. Designed by Miami-based Cube3 and being developed by Boston-based Taurus Investment Holdings, the striking structure tops out at approximately 308-feet and is to be located at 1050 & 1000 Northwest 14th Street. The interior lot, bounded by Northwest 10th Street to the east and Dolphin Expressway to the south, is the current site of the Civica Center which the developer purchased in 2020 for $30.5 million, and intends to improve it with a taller glassy multi-sectional structure beside the existing building.
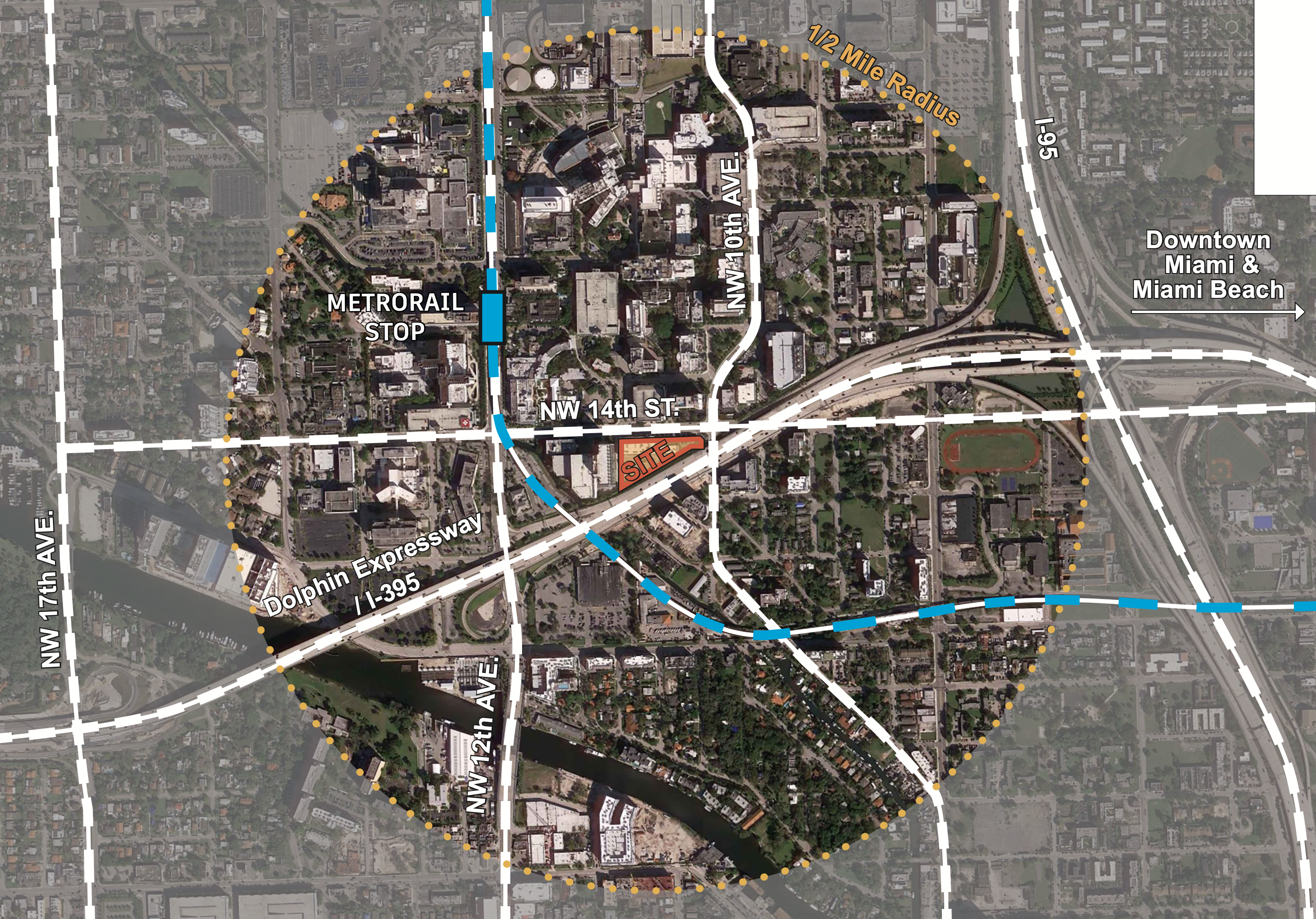
Site Location. Courtesy of Cube3.
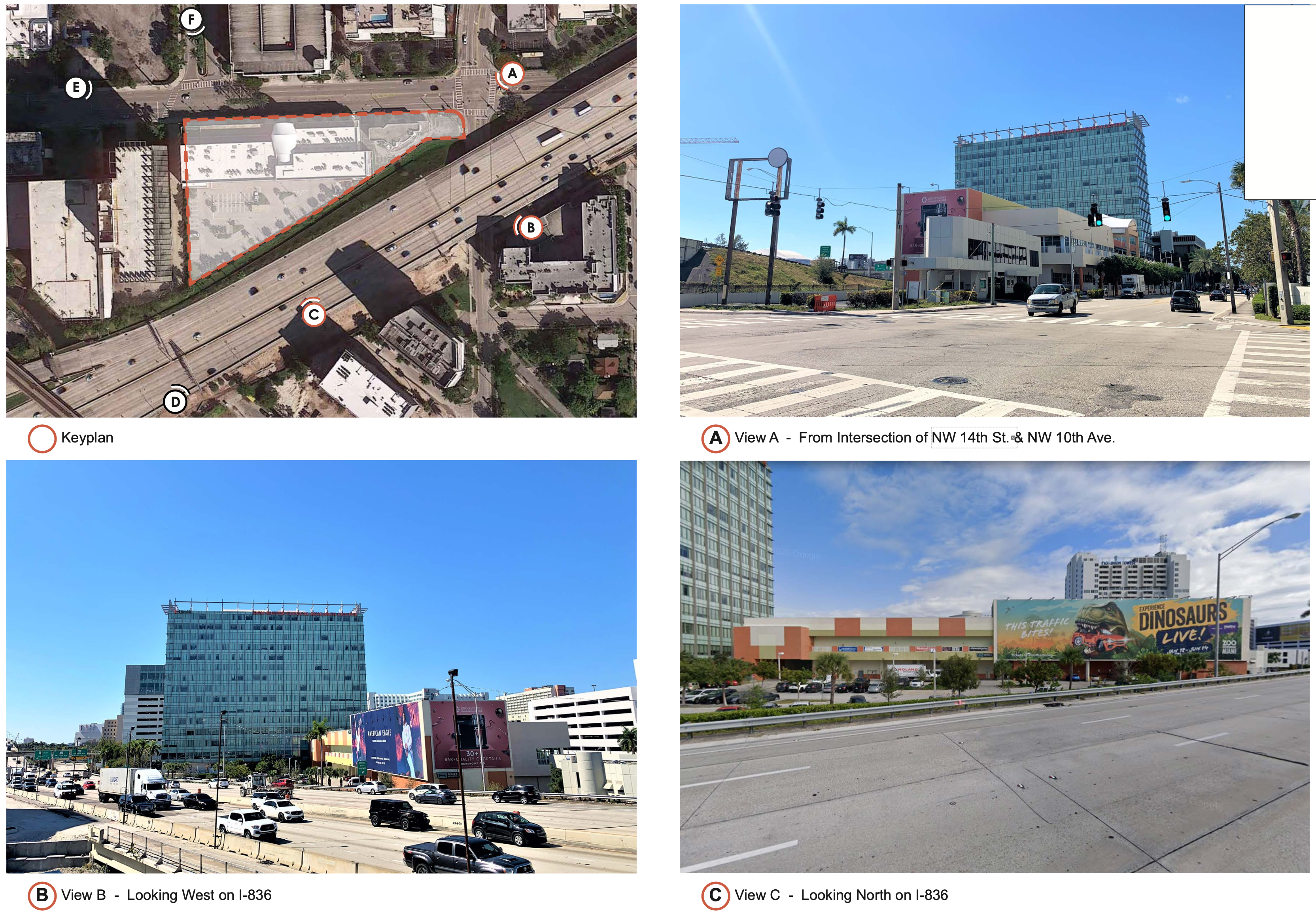
Existing Conditions. Courtesy of Cube3.
Renderings depict the proposed officer tower featuring an exterior composed of glass curtain walls decked with multiple vertically projecting aluminum fins. The superstructure overall has an irregular shape, when compared to a typical rectangular building, and is broken up into several sections at varying heights. Decorative vinyl and smooth off white stucco will seal in the parking garage. The southern elevation features a wall of glass that expands as the tower rises, sloping slightly at the top as it meets the wood-toned aluminum screens. Outdoor terraces can also be seen spread through the tower.
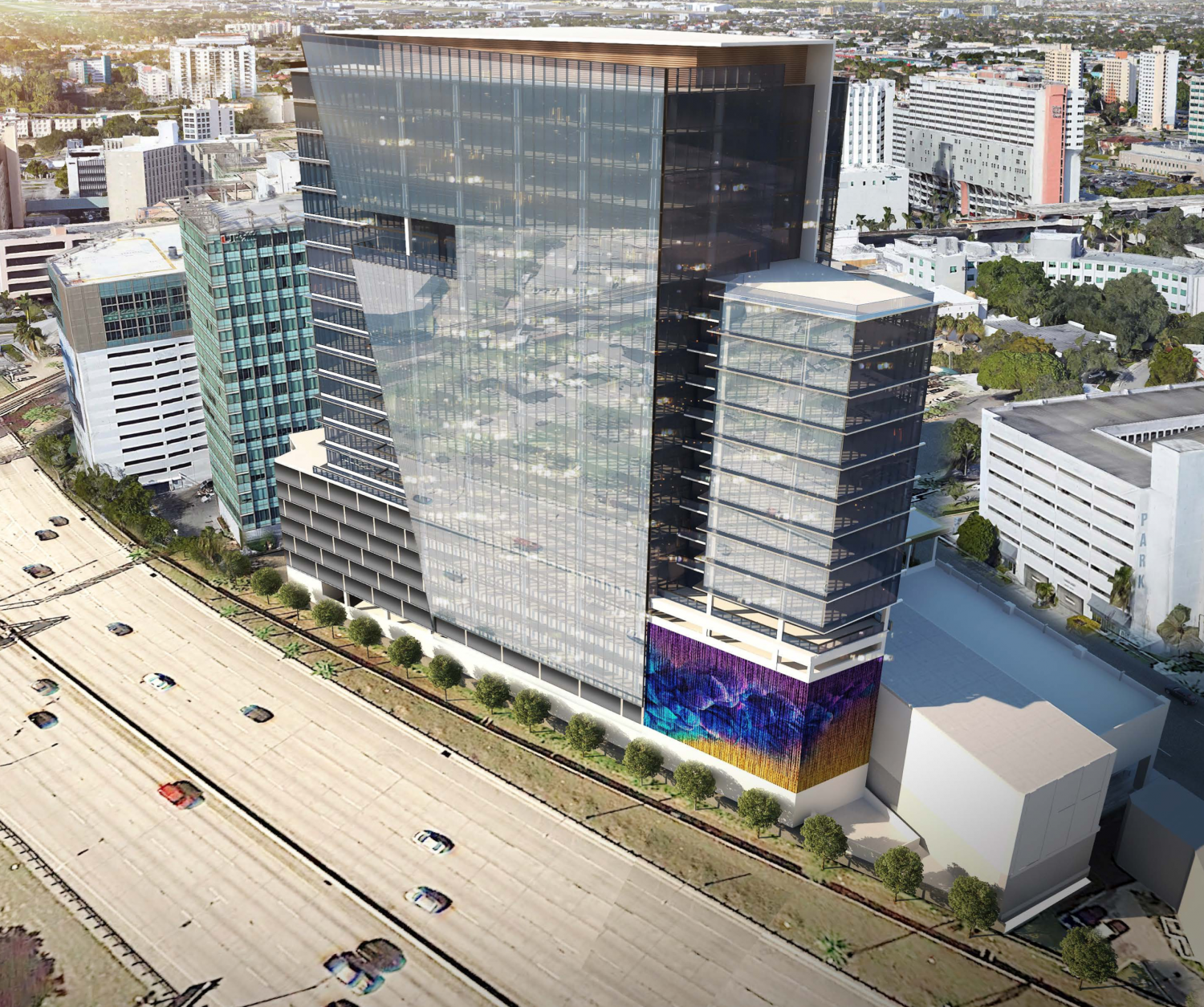
1050 & 1000 SW Northwest 14th Street. Designed by Cube3.
The northern elevation differs from the southern elevation, strongly resembling the appearance of a motherboard or chipset due to the arrangement of the projecting aluminum fins.
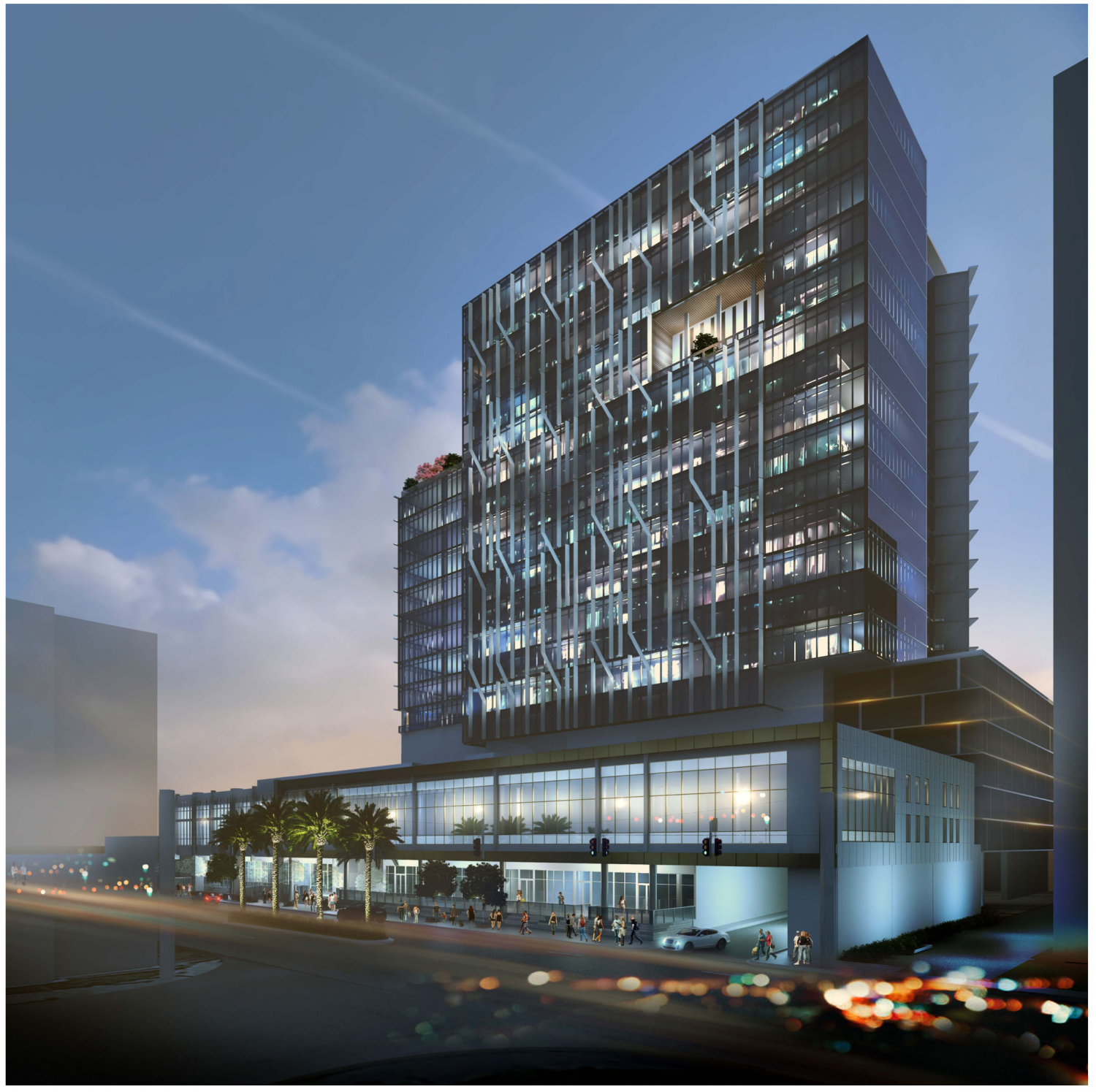
1050 & 1000 SW Northwest 14th Street. Designed by Cube3.
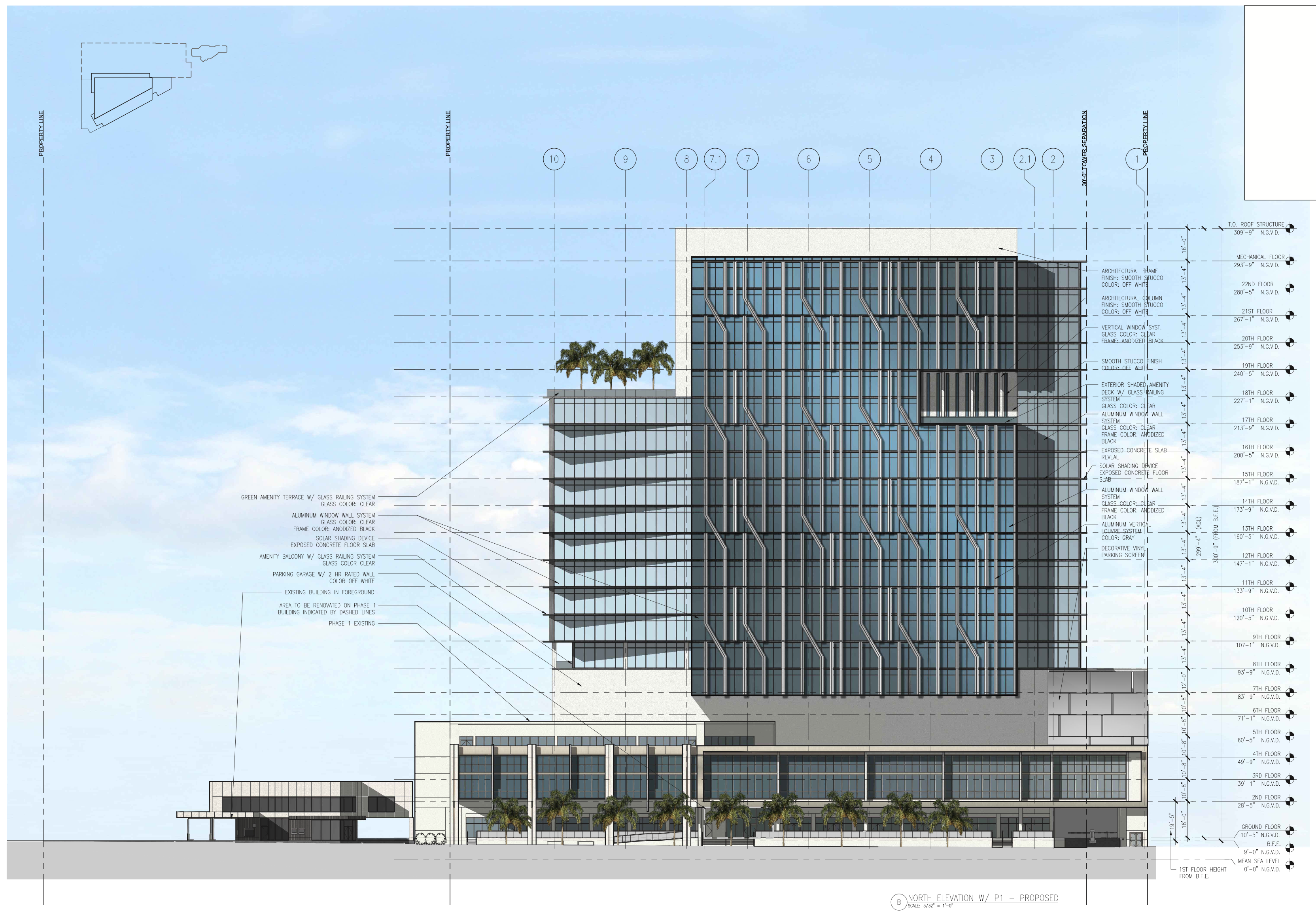
1050 & 1000 SW Northwest 14th Street. Designed by Cube3.
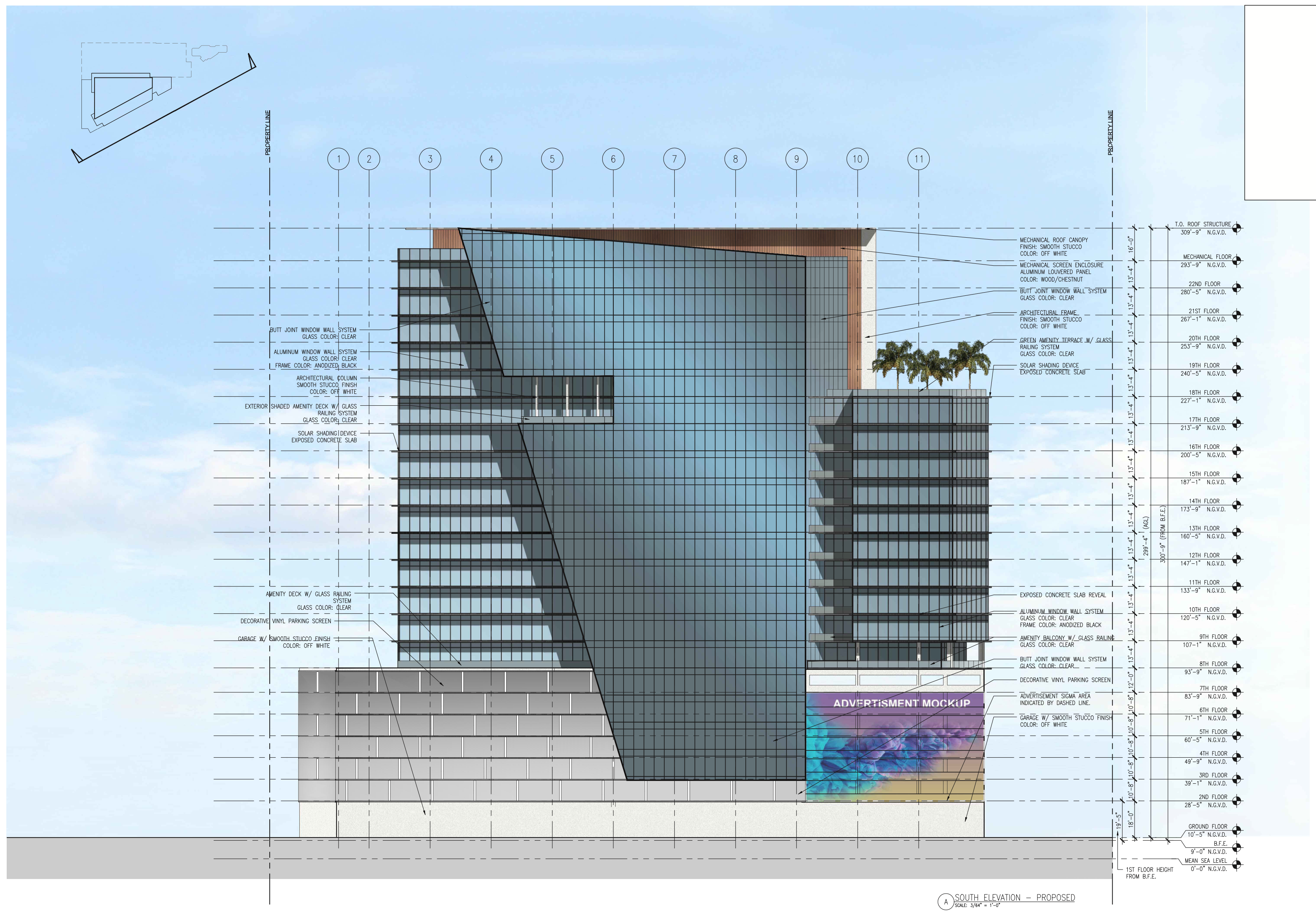
1050 & 1000 SW Northwest 14th Street. Designed by Cube3.
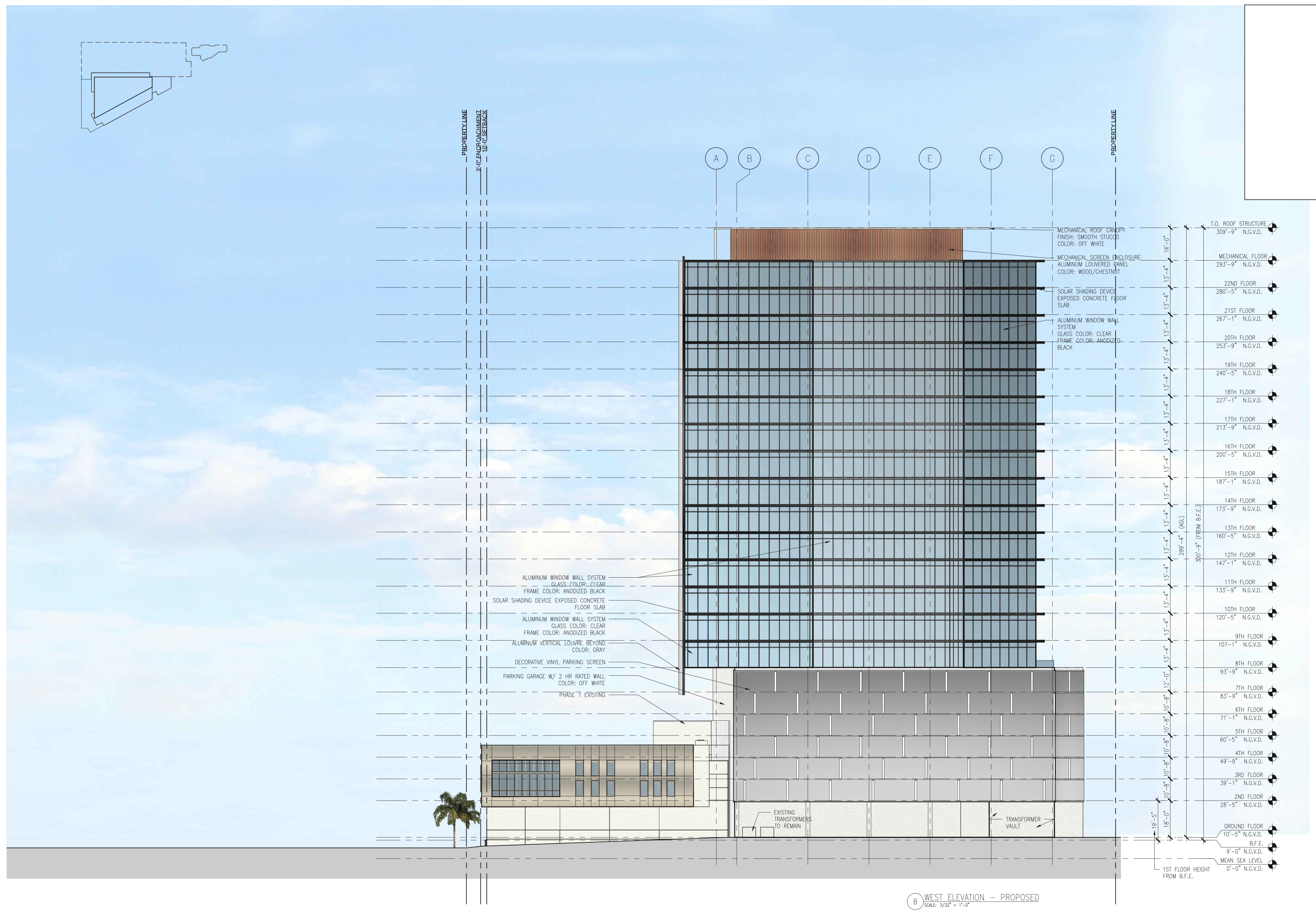
1050 & 1000 SW Northwest 14th Street. Designed by Cube3.
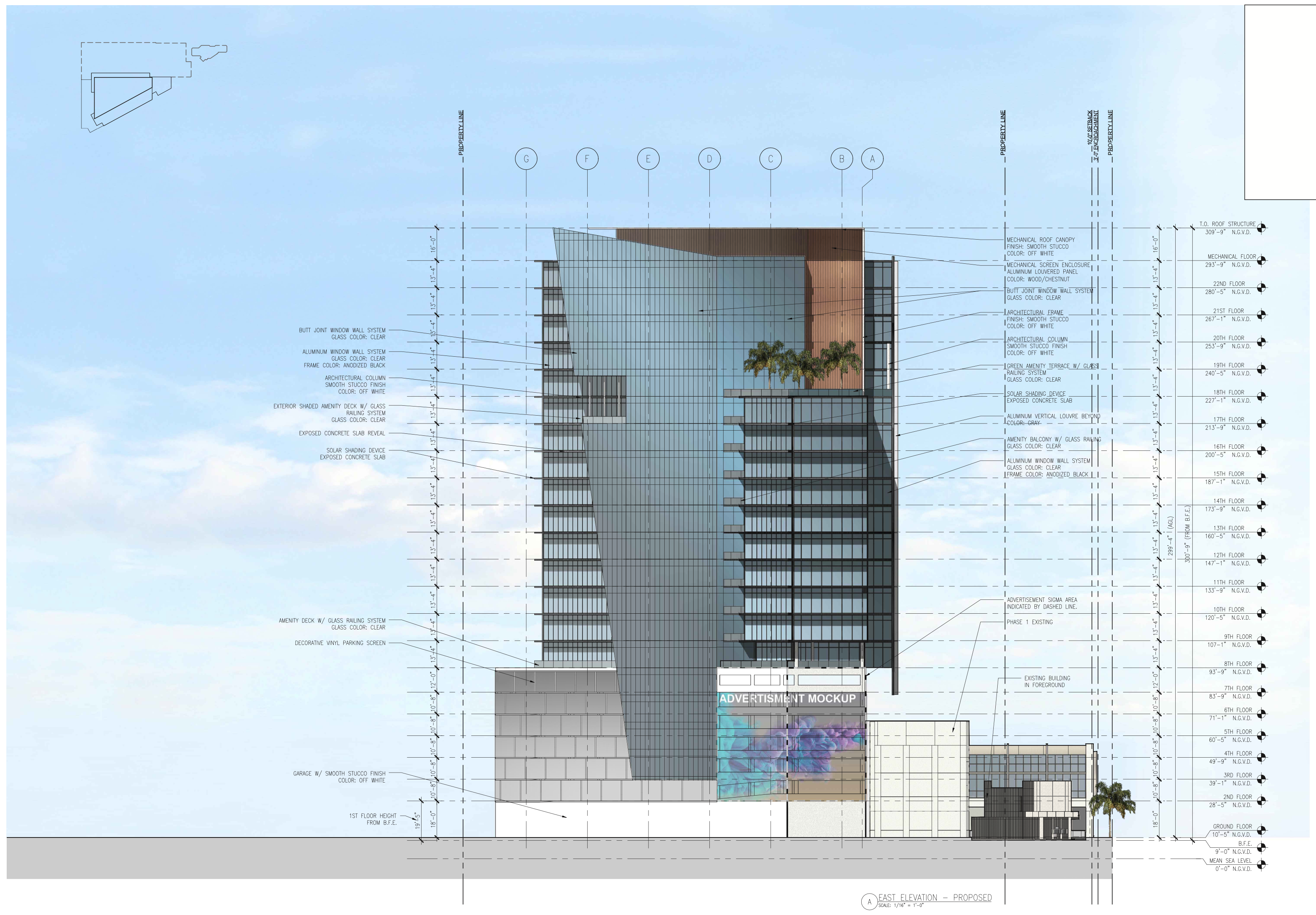
1050 & 1000 SW Northwest 14th Street. Designed by Cube3.
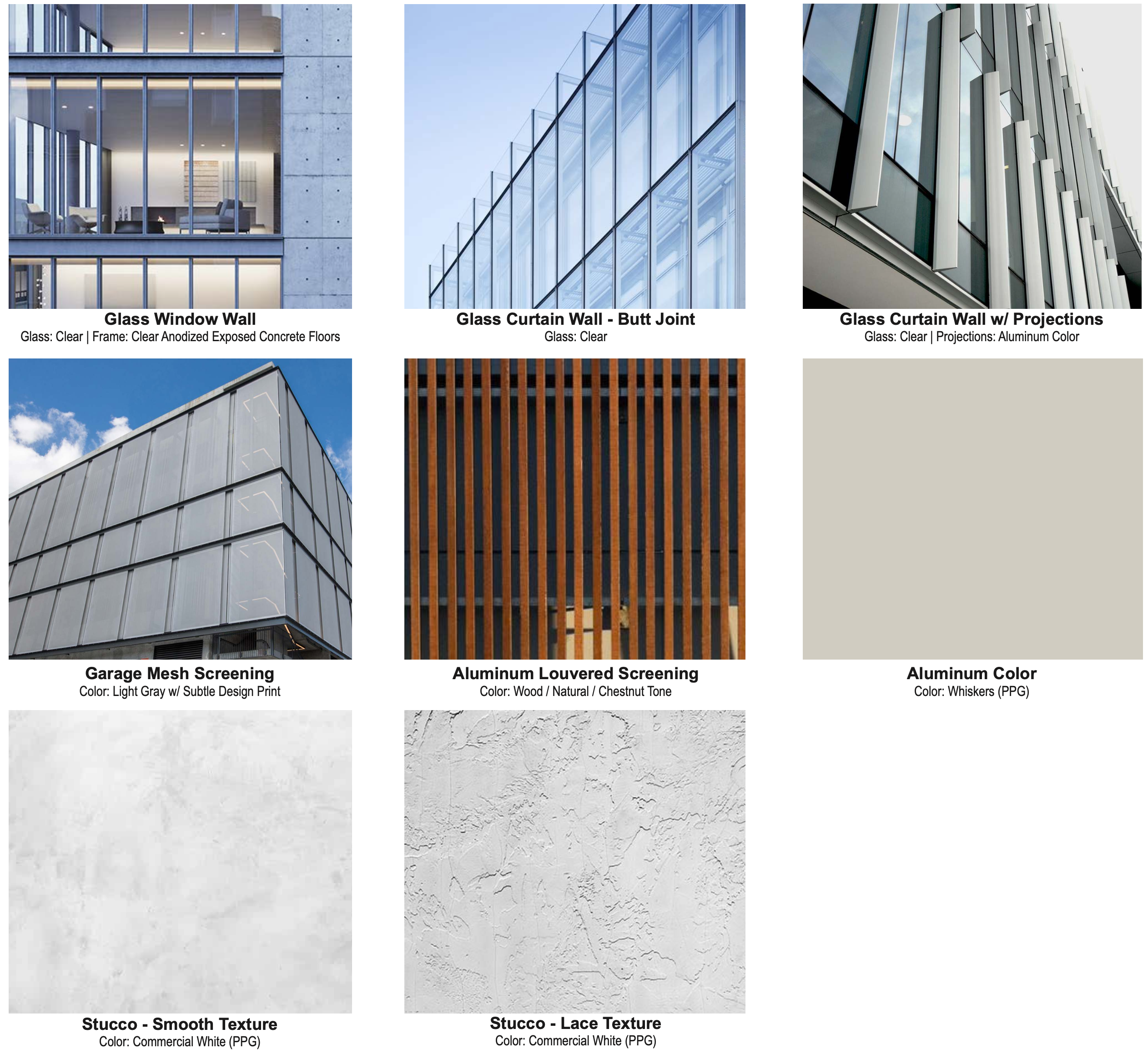
1050 & 1000 SW Northwest 14th Street. Designed by Cube3.
Taurus Investment Holdings will add 731,472 square feet of space with the development of this project, including 367,012 square feet of office space, 56,677 square feet of commercial/retail space, and 524 parking spaces. Construction is expected to occur in two phases.
The proposed design for 1050 & 1000 Northwest 14th Street will be reviewed by the UDRB on September 14, 2021.
Subscribe to YIMBY’s daily e-mail
Follow YIMBYgram for real-time photo updates
Like YIMBY on Facebook
Follow YIMBY’s Twitter for the latest in YIMBYnews

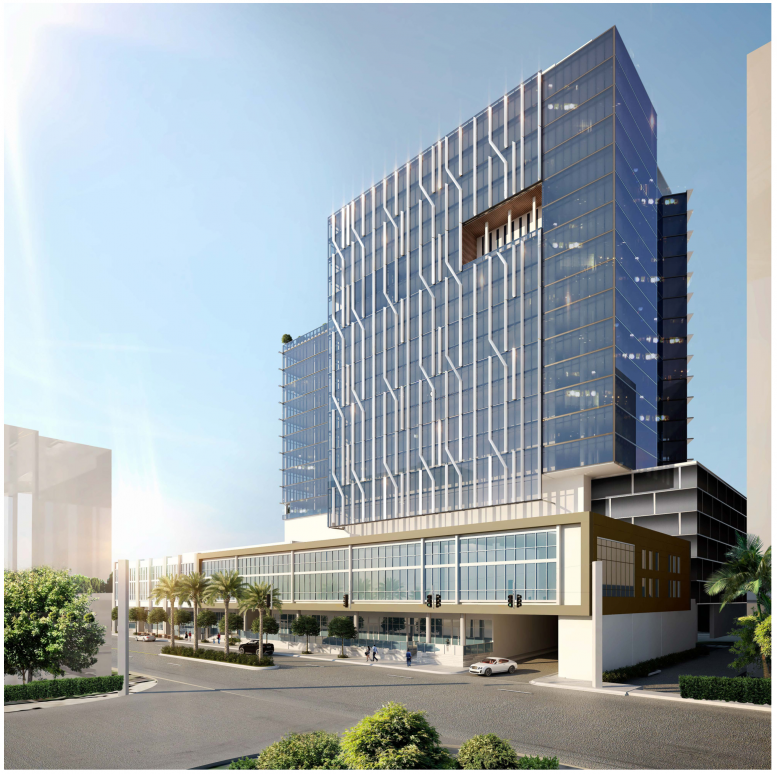
Be the first to comment on "Renderings Revealed For Cube 3-Designed 22-Story Office Tower Planned Allapattah, Miami"