Developer Florida East Coast Industries (FECI), the powerhouse behind the 9-acre MiamiCentral mixed-use complex, has listed the ParkLine Miami for $500 Million. Addressed as 100 and 400 Northwest 1st Avenue, the pair of iconic towers rise 44 (North Tower) and 47 stories (South Tower) and are comprised of 816-luxury residential units. Designed by Coral Gables-based NBWW Architects, the two ParkLine towers are part of a greater master-plan adjacent to 2 and 3 MiamiCentral, 285,000 SF of Class A office towers, and over 160,000 SF of retail. ParkLine Miami is the largest, single multifamily asset in the Southeastern US to be listed for sale to date.
FECI first opened the ParkLine Miami towers in February 2020, currently standing 90% leased. The structures sit atop a major transit hub which includes connections to Miami’s Metrorail and Metromover systems as well as the developer’s Brightline trains, all bound by Northwest 3rd Street to the south, Northwest 8th Street to the north and aligned with Northwest 1st Avenue. The 27-acre Miami Worldcenter is just a walk away from MiamiCentral; the I-95 is a few blocks west, and Brickell, Miami’s financial district, is just a few train stops away.
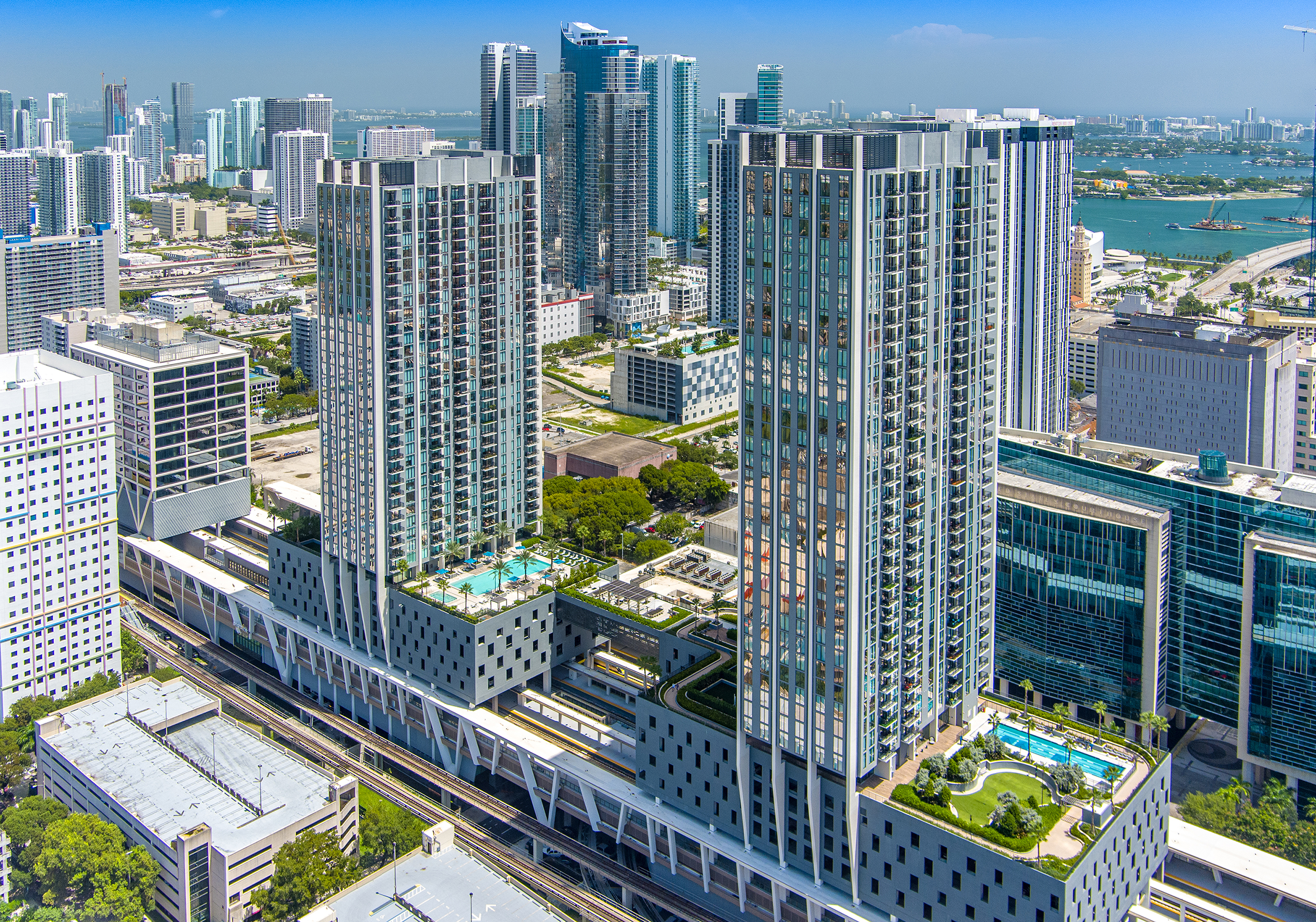
ParkLine Miami. Designed by NBWW Architects.
“This is a rare opportunity indeed, as the towers sit directly atop and are connected to the Brightline train platforms, in addition to three other modes of rail transportation and over 160,000 SF of retail in MiamiCentral,”noted Robert Given, executive vice chairman at Cushman & Wakefield.“Miami Central will undeniably be the center of gravity of the Miami MSA for generations to come.”
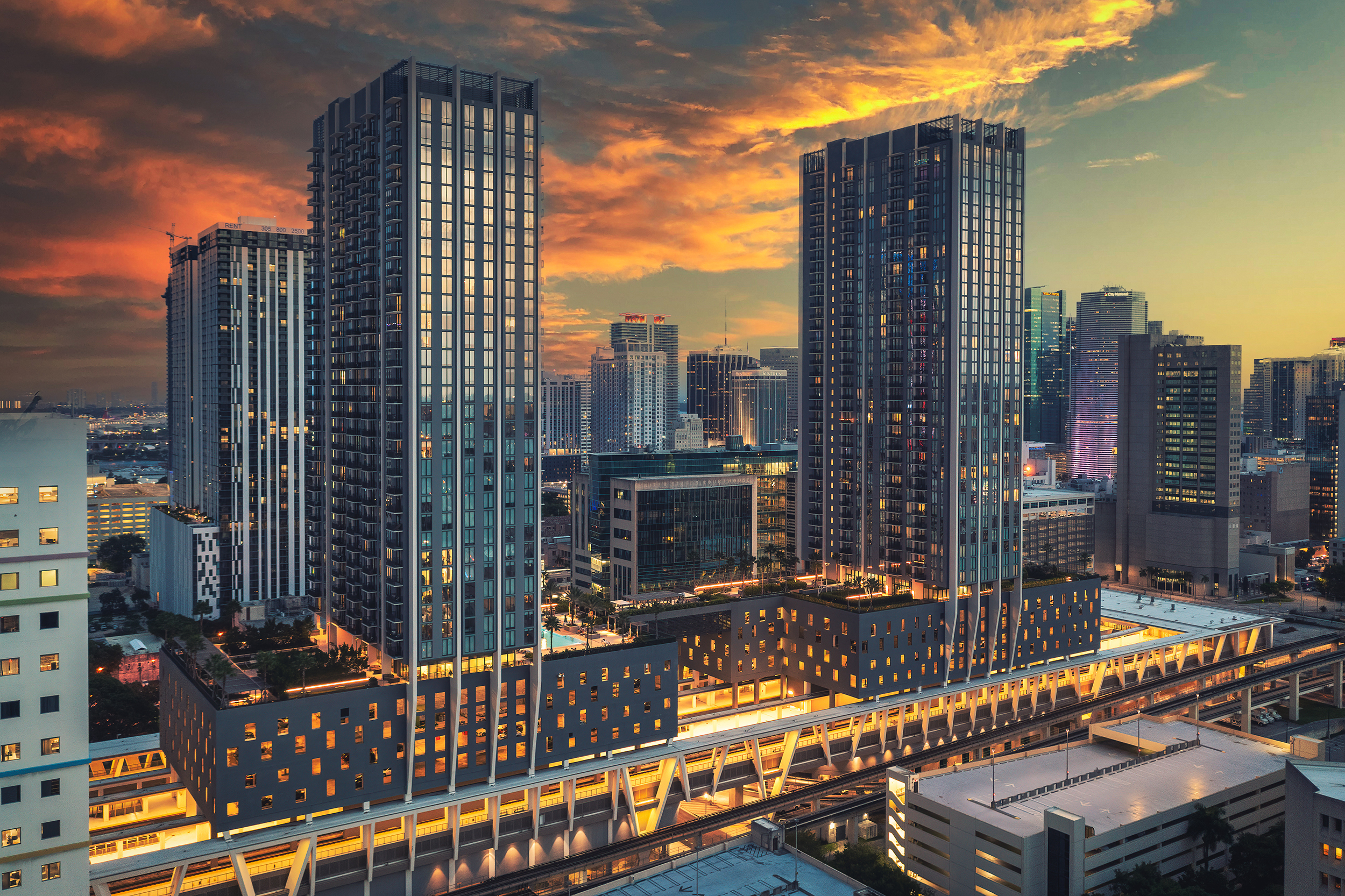
ParkLine Miami. Designed by NBWW Architects.
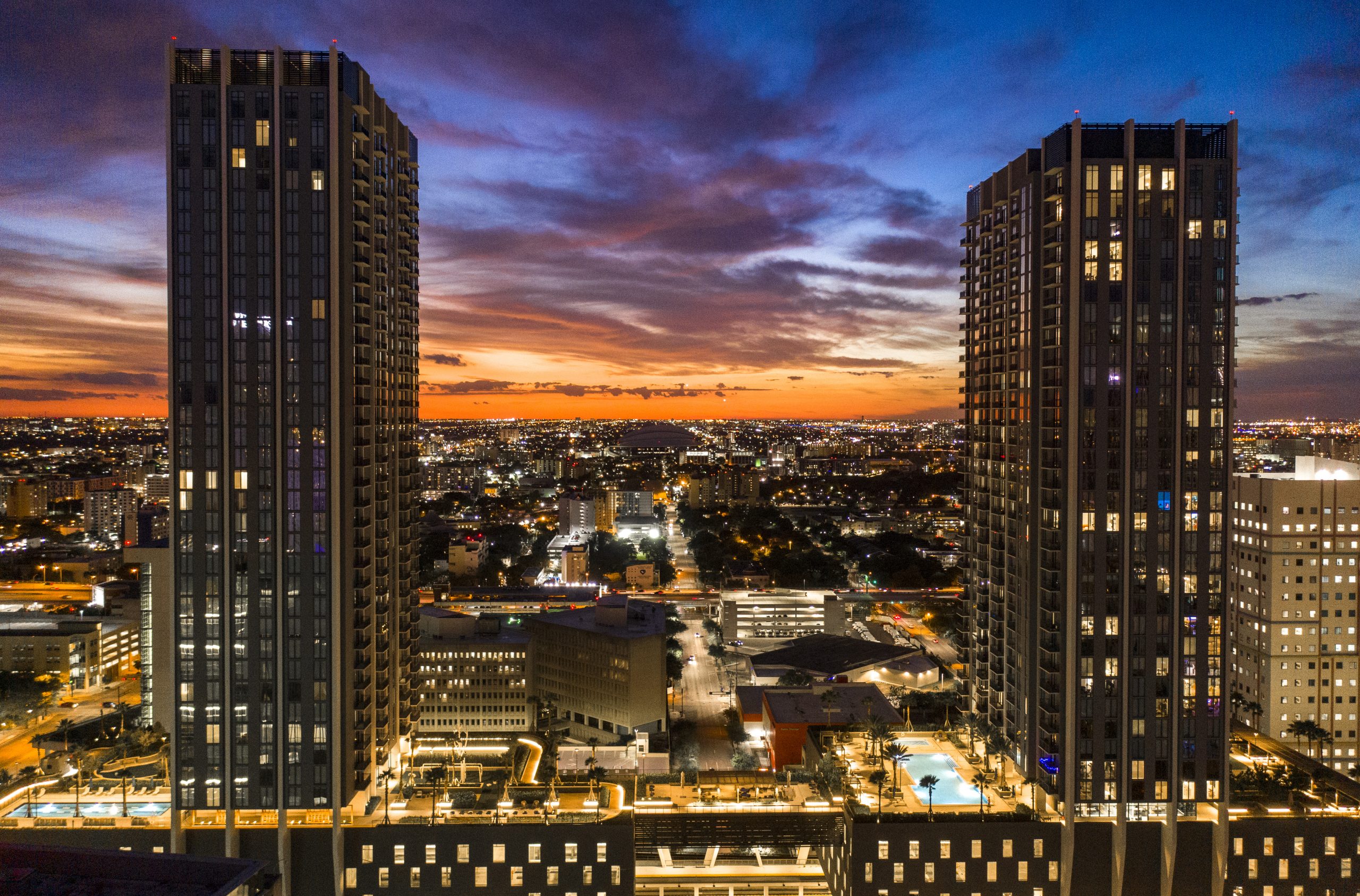
ParkLine Miami. Image courtesy of Drone Hub Media.“ParkLine is the definition of metropolitan living and FECI strategically built these two towers above Brightline to offer a car-optional lifestyle and promote alternative, eco-friendly transportation options,” said Sarah Watterson, chief development officer at FECI. “More and more, people who live at the core of major cities today seek a lifestyle of interconnectivity without sacrificing time and money. ParkLine is meeting those needs and more with its integration to Brightline.”
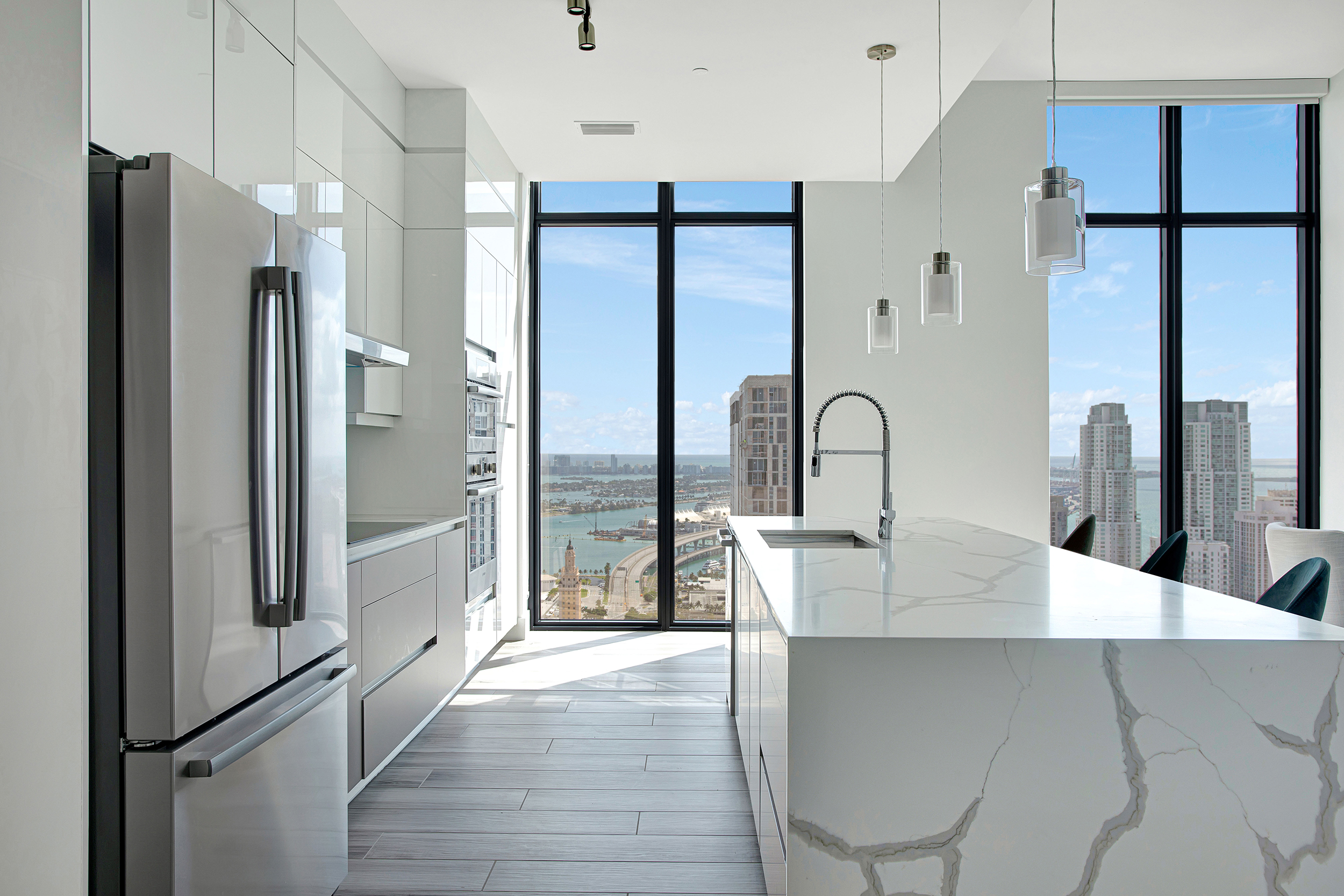
ParkLine Miami. Interiors designed by One Line Design Studio.
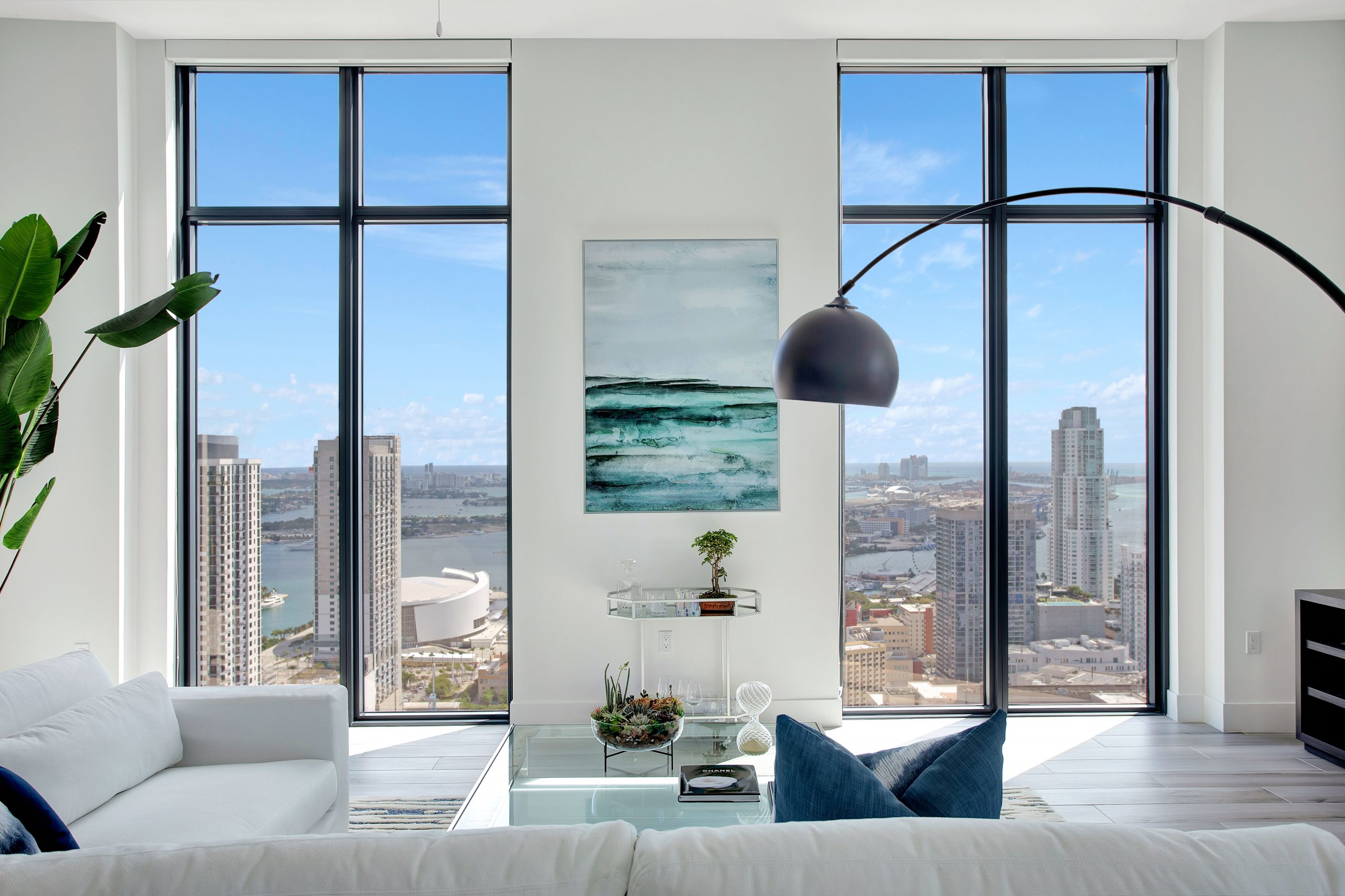
Penthouse Unit. Image Courtesy of Miranda Kruse (@misstakes).
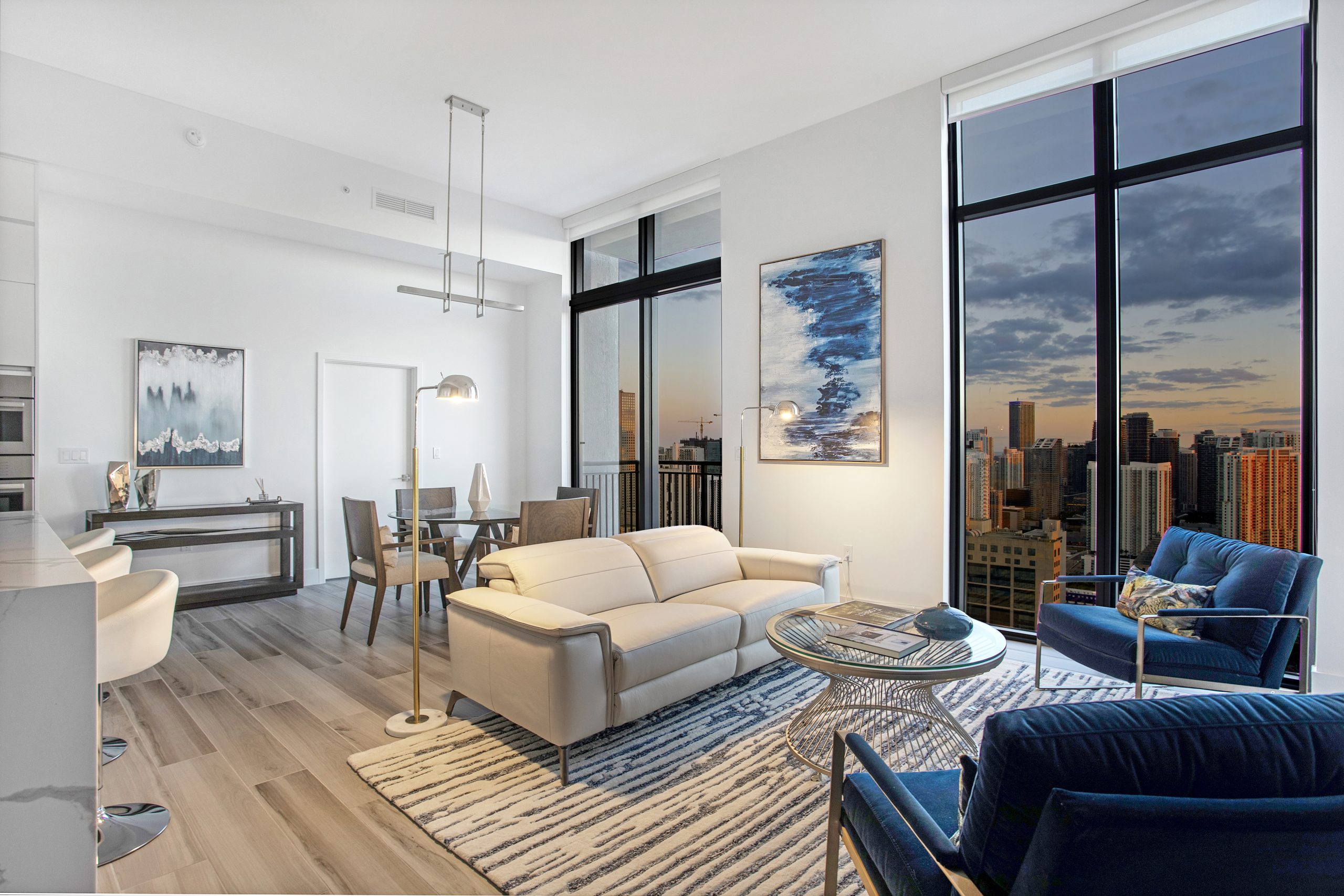
Penthouse Unit. Image Courtesy of Miranda Kruse (@misstakes).
Standard residential units in both towers come in studio through three-bedroom floor plans, ranging 572 to 2,865 square feet of space. The Penthouse collection consists of 30 units in two and three bedroom layouts perched at the top floors of both towers. All units come with floor-to-ceiling windows, stainless steel appliances, European-inspired kitchen & cabinetry and five-fixture baths to list a few of the features. The buildings also feature an enticing list of amenities, including a 2-acre SkyPark, 75′ lap pool with three lanes, quarter-mile out door running track, resort-style infinity pool, sprawling yoga/activity lawn, luxurious hot tub, poolside cabanas and daybeds, Bark Park & pet grooming salon, an outdoor gym by My Equilibria Cross Fit Circuit, cold storage & package lockers 24-hour attaché concierge services, a business center with co-working lounges and private meeting rooms, Wi-Fi throughout common amenity spaces, stylish indoor clubroom for entertaining, valet parking service, a 3,500-square-foot state-of-the-art athletic center, barbeque grills & outdoor dining cabanas, and bike storage.
Residents in for a treat at ParkLine Miami, having direct elevator access to the MiamiCentral’s new 26,000 SF culinary center by C3, Citizens, which will house elevated restaurants by globally-renowned chefs such as “Iron Chef” Masaharu Morimoto and Michelin Starred chef Dani García. Residents will also have direct access to retailers such as Publix, Starbucks, Chic-fil-A, Joe & The Juice and Einstein Bagels located adjacent to the property.
Cushman & Wakefied has the listing. The firm’s Florida team of Robert Given, Troy Ballard and Zachary Sackley will lead the marketing efforts along with the support of the New York and Los Angeles offices which will include Doug Harmon, Adam Spies and Rob Rubano.
Subscribe to YIMBY’s daily e-mail
Follow YIMBYgram for real-time photo updates
Like YIMBY on Facebook
Follow YIMBY’s Twitter for the latest in YIMBYnews

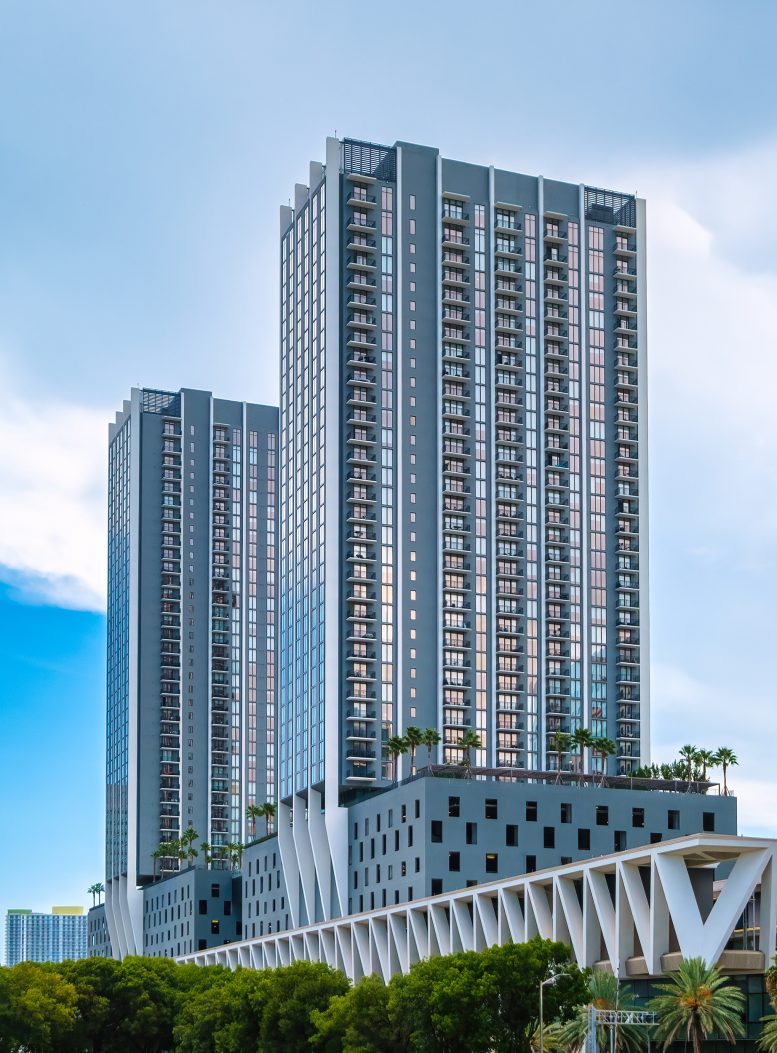
Be the first to comment on "FECI Lists 816-Unit Transit-Oriented ParkLine Miami Luxury Apartment Towers For $500 Million"