The Federal Aviation Administration (FAA) has approved both the 640-foot-tall tower proposed to rise at 275 Southwest 6th Street and the two 760-foot-tall tower cranes that will assist in the vertical construction of the structure. The applications pertain to the first tower of 54 stories at Chetrit Group’s Miami River project, a 4.2-million-square-foot mixed-use development located in West Brickell. Award-winning Miami-based architect Kobi Karp is leading the design for the river-facing complex, while G.T. McDonald Enterprises is listed as the general contractor.
Both the tower and crane applications were approved October 14th for the development site, where foundation work is already underway. As the first of four towers, it’ll categorized as mixed-use, consisting of 532 residential units and over 12,000 square feet of ground floor retail. A second tower of the same height may rise during the next phase of the five phases for the project.
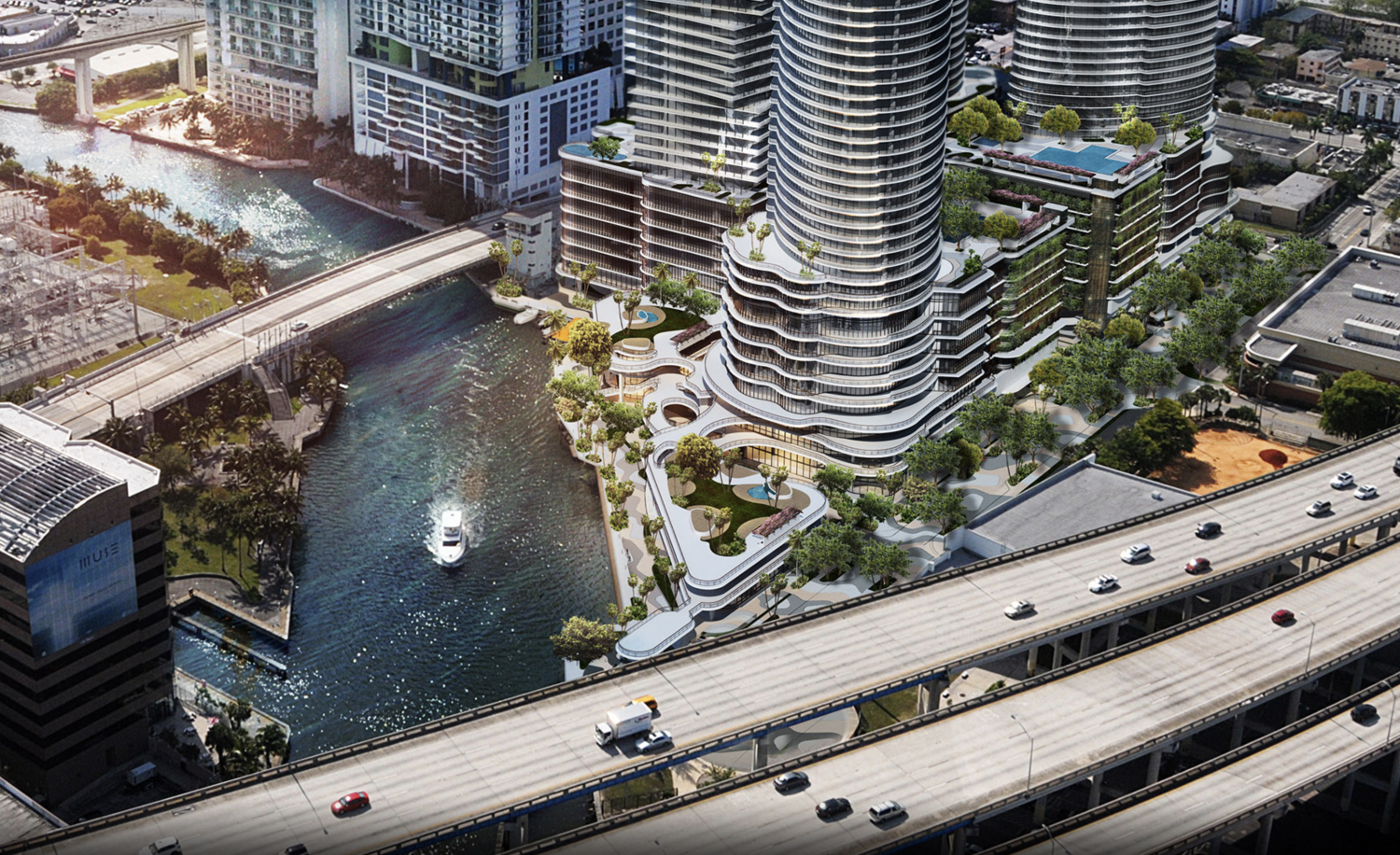 Miami River. Designed by Kobi Karp.
Miami River. Designed by Kobi Karp.As per the FAA determination documents, 275 Southwest 6th Street sits 5-feet above sea level, bringing the total height of the tower and construction cranes to 645-feet and 765-feet. The addition of this structure and those that will come along in future phases will ultimately expand Miami’s skyline further west.
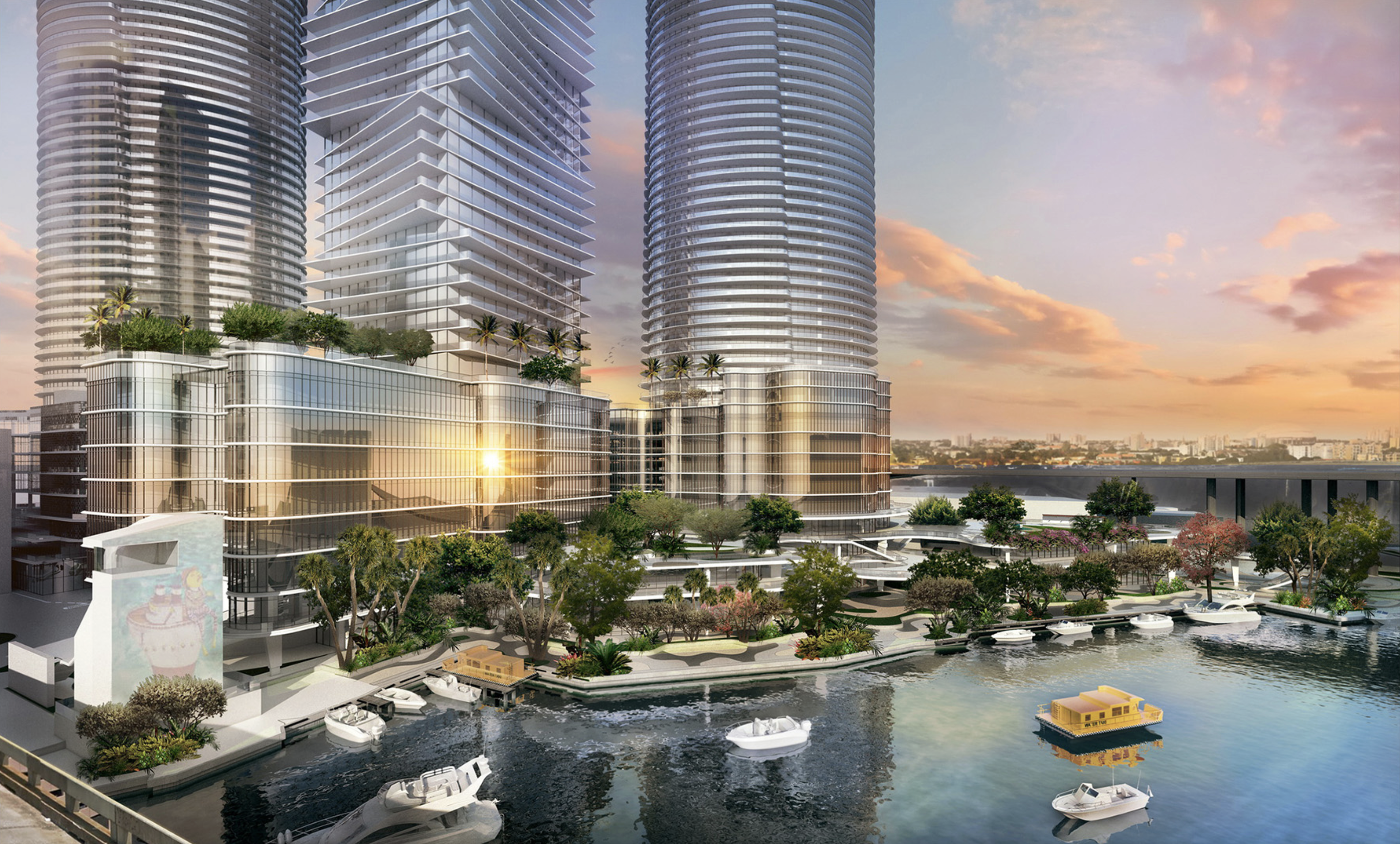 Miami River. Designed by Kobi Karp.
Miami River. Designed by Kobi Karp.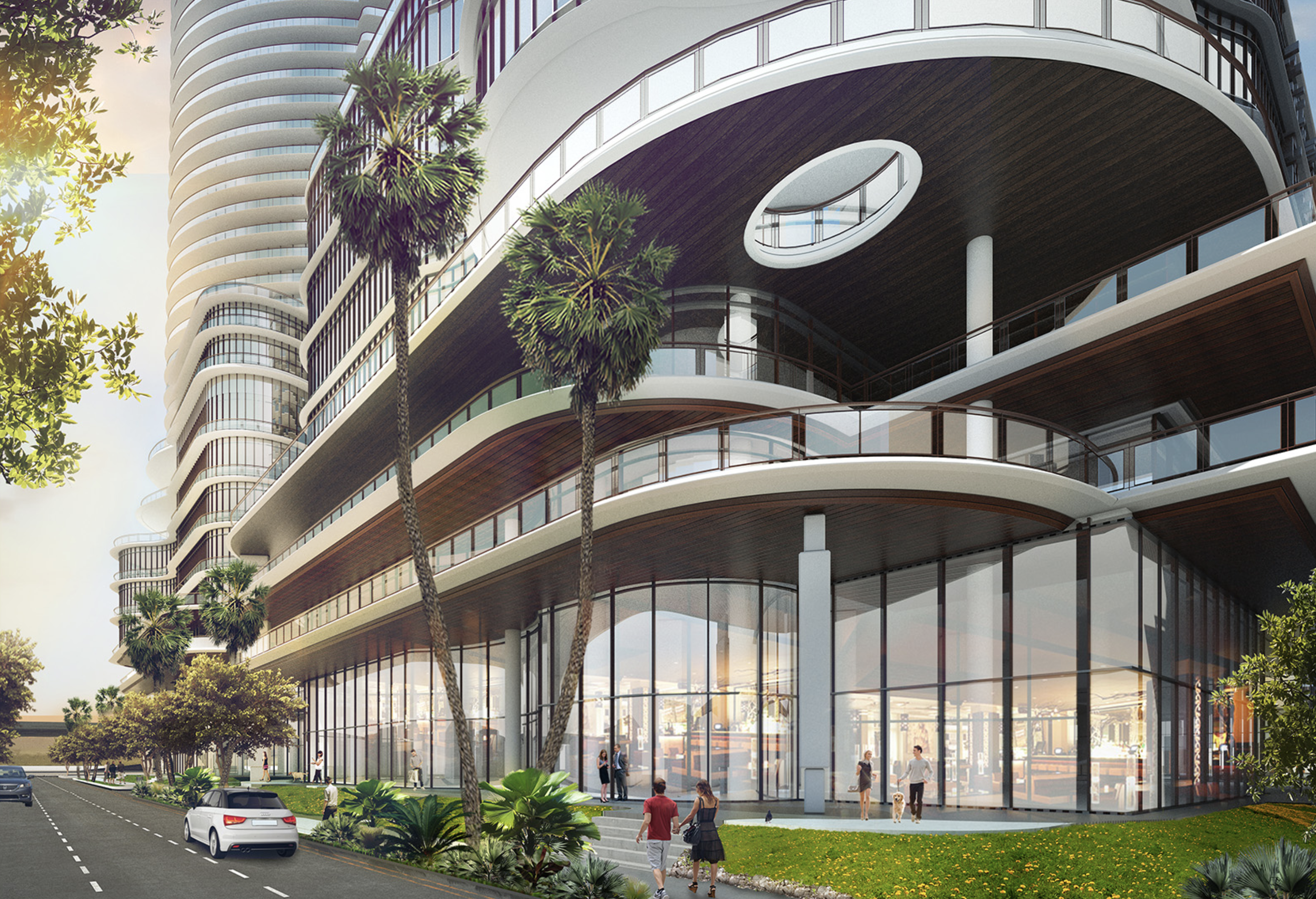 Miami River. Designed by Kobi Karp.
Miami River. Designed by Kobi Karp.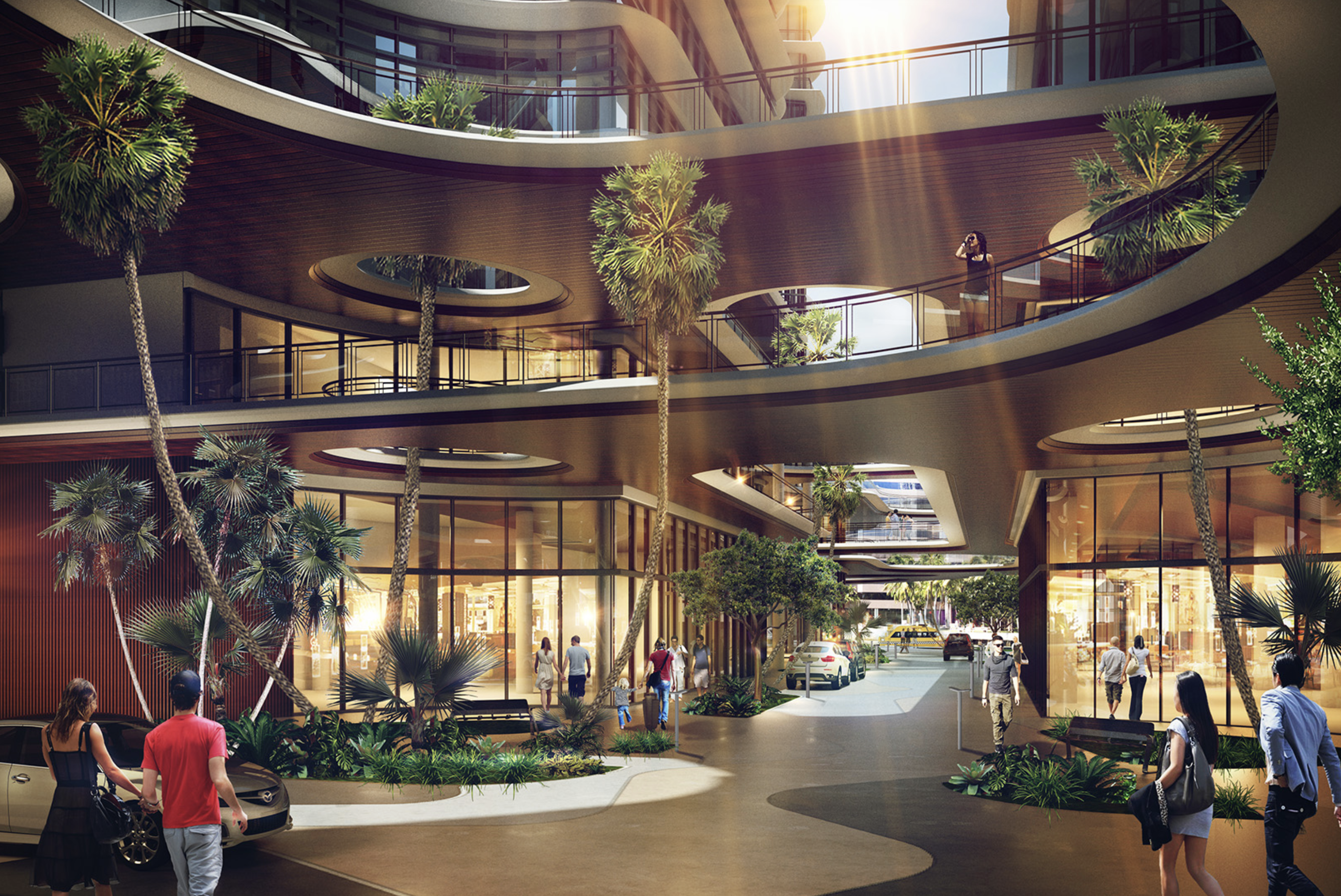 Miami River. Designed by Kobi Karp.
Miami River. Designed by Kobi Karp.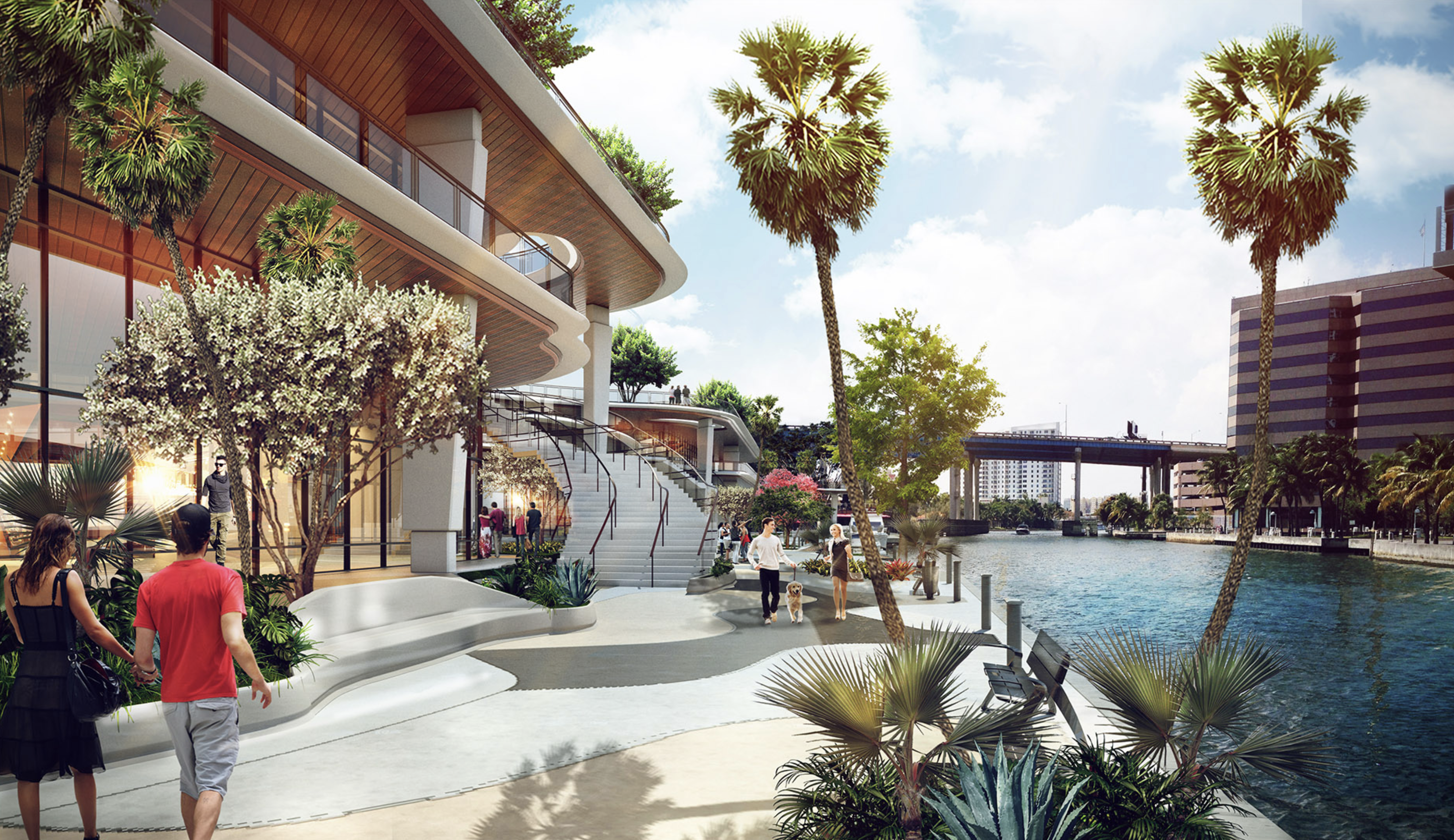 Miami River. Designed by Kobi Karp.
Miami River. Designed by Kobi Karp.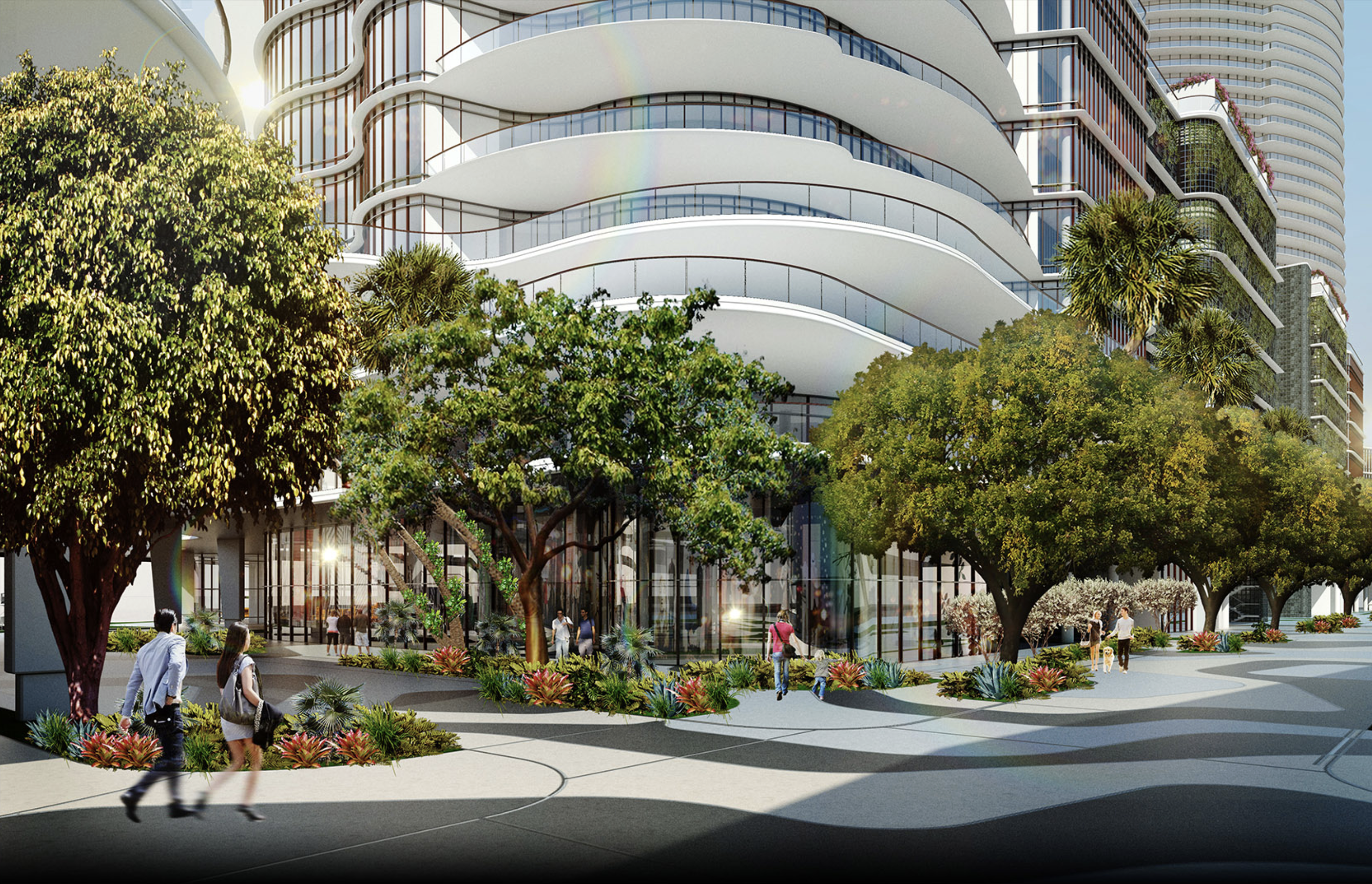 Miami River. Designed by Kobi Karp.
Miami River. Designed by Kobi Karp.At completion, Miami River is projected to yield 4.2 million-square-feet at the cost of over $1 billion including 1,678 residential units, 330 hotel rooms, 196,882-square-feet of retail space, 98,040-square-feet of office space and a 30-slip marina. Chetrit Group secured $15 million in pre-construction financing from Michael Dell’s MSD Partners, bringing the total funds committed to the project to $70 million. According to the pending new construction permit, the overall cost for the first 54-story tower is estimated at $205,878,500 for 1,176,448 square feet of new construction, projecting a total cost for the entire project around $1 billion.
A completion date for the first tower has not been announced.
Subscribe to YIMBY’s daily e-mail
Follow YIMBYgram for real-time photo updates
Like YIMBY on Facebook
Follow YIMBY’s Twitter for the latest in YIMBYnews

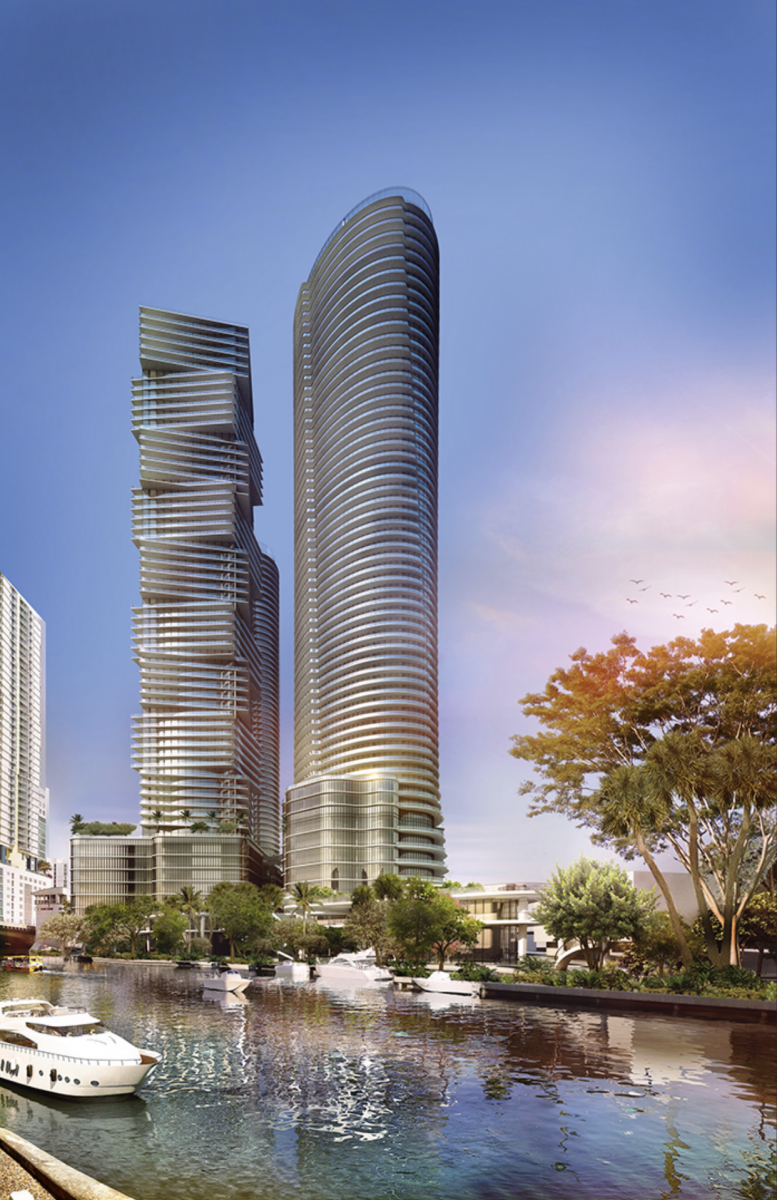
Working a block away. Lot clear and foundation equipment onsite. Nice project. Will totally transform the area.