An application has been filed requesting approval of a Certificate of Appropriateness for the design, restoration, and new construction at the Ritz-Sagamore project in South Beach, which involves the redevelopment of the historic Sagamore Hotel at 1671 Collins Avenue and unification with the adjacent Ritz Carlton property at 1669 Collins Avenue and 1 Lincoln Road. Designed by Kobi Karp and being collectively developed between Di Lido Beach Hotel Corp, EBJ Sagamore LLC, Lionstone Di Lido Retail Lessor LLC, Di Lido Beach Resort LLC, and Sobe Sky Development LLC, a new 200-foot-tall, cantilevering 17-story residential tower would be constructed facing the oceanfront behind the Sagamore. Canada-based Studio Munge is listed as the interior designer, and Naturalficial as the landscape architect.
The scope of work generally includes design modifications and restoration of the Sagamore Hotel lobby, the partial demolition of the middle and rear sections of the Sagamore Hotel for the expansion of hotel amenities and unit sizes, the complete demolition of the detached 5-story cabana building currently located behind the Sagamore Hotel for the construction of the new 17-story residential tower and new pool deck. The Ritz would incur minor demolitions and reconfigurations. The main frontages of both the Sagamore and Ritz-Carlton would remain mostly in tact considering both are contributing historic structures to the neighborhood.
New Construction – Residential Tower:
- The construction of a residential tower with approximately 50 units and residential amenities located in place of the Sagamore 1990’s Addition and cantilevered over the existing 4-story cabana (northern wing) of the Ritz Property (with no structural connection to the existing Ritz structure below);
- New residential tower includes residential lobby on the ground floor, 1 residential unit located on each Levels 3-4, an amenity area and pool deck located on Level 5, and the remaining residential units contained on Levels 6-17 (4 residential units per floor).
Sagamore Hotel Restoration, Partial Demolition, Complete Demolition and New Construction:
- Restoration of front façade along Collins Avenue to its original façade with new windows and doors in addition to restoration of stucco bandings and eyebrows, and stone cladding on this façade;
- Repositioning signage board to the northeastern portion of the front façade along Collins Avenue; • Restoration of entry signage and canopy and balustrade along the drop off area;
- Restoration of the Historic Sagamore Hotel entry lobby and reception desk, exterior and interior terrazzo flooring, and maintaining the existing fire place;
- Elimination of below grade basement, with the exception of basement level crawl space for existing FPL equipment, and infill of all rooms due to the alignment of the ground floor multi-level slabs;
- Interior demolition of non-historic, raised lobby corridor to bring it in alignment with the lower, historic Sagamore lobby at the ground level;
- New lobby corridor additions include expanded public interior space and hotel amenities, including a new outdoor terrace along South alley way with new proposed doors to exterior through existing masonry openings;
- Complete demolition of non-historic, ground level 1999 Rear Addition in order to construct new elevator bulkhead that provides direct access to the new roof deck terrace at the Sagamore Hotel (Level 7);
- Complete demolition of pool deck to allow for new, ground level public areas, including a new pool deck and public amenities;
- Construction of covered, open-air walkway providing ground level, pedestrian access from the Sagamore Hotel building to the new residential tower
Ritz Hotel – Renovation, Partial Demolition and New Construction:
- Minor, interior demolition (partition walls and windows) and reconfiguration of the northernmost portion of the 3rd floor of the Ritz Hotel for new bridge connecting the Ritz Hotel to the Sagamore Hotel;
- Partial demolition of North Cabana wing at the Ritz Hotel from basement to 5th floor of entire structure to allow for a ground up addition, which includes rebuilding existing rooms with a 5th floor new amenity area;
- Renovation of the ground floor parking garage with redistributed parking spaces and a new bicycle storage room that will serve the hotel and future residential operations;
- New landscaping pools and water features along the rear yard with two (2) proposed service bars – one located in South event space area and the other along the North event space at the Ritz Property;
- Interior renovations to the existing Beach Club Café for a new show kitchen, and new event space located along the eastern portion of the Ritz Property.
The oceanfront residential tower would be mostly clad in silver anodized aluminum and all-white painted stucco to compliment the existing historic structures. The mechanicals perched atop the building would be hidden with aluminum louvers.
The application will be reviewed on December 13, 2021 by the Historic Preservation Board of Miami Beach.
Subscribe to YIMBY’s daily e-mail
Follow YIMBYgram for real-time photo updates
Like YIMBY on Facebook
Follow YIMBY’s Twitter for the latest in YIMBYnews

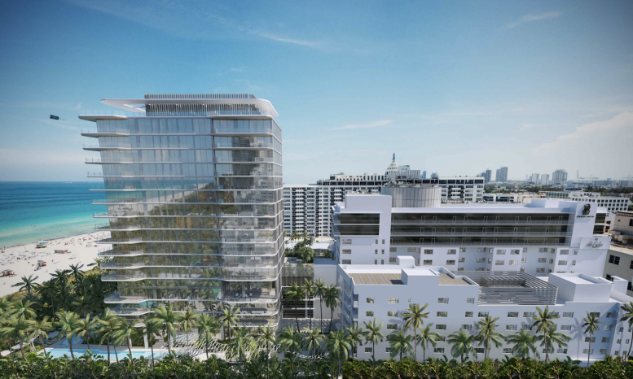
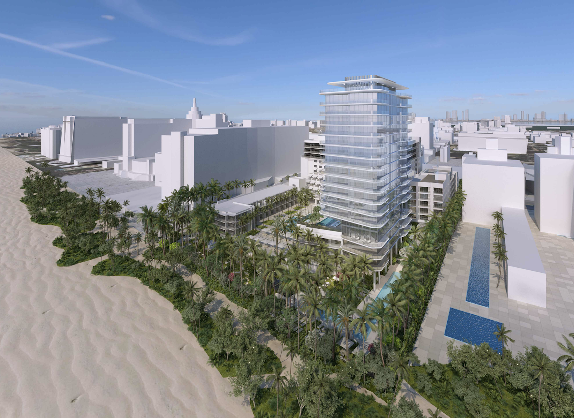
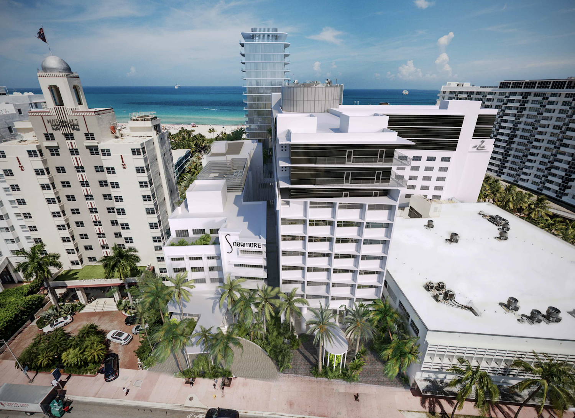
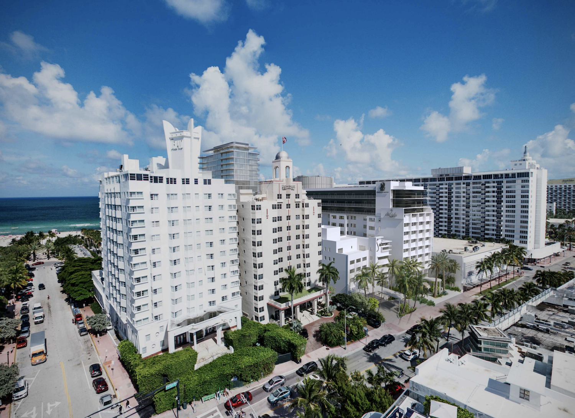
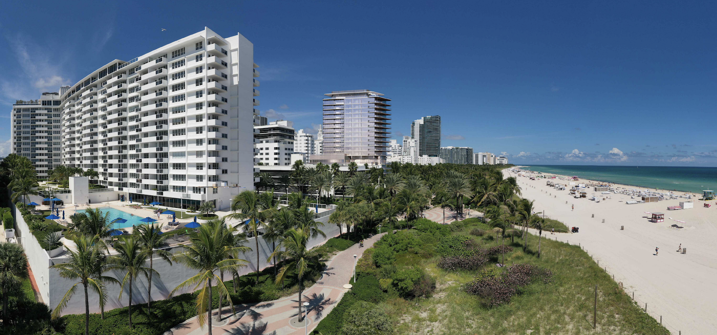
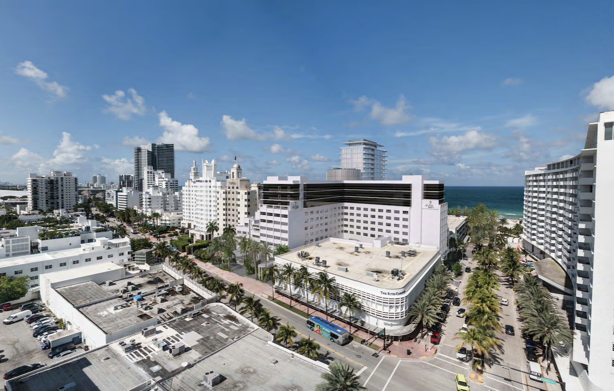

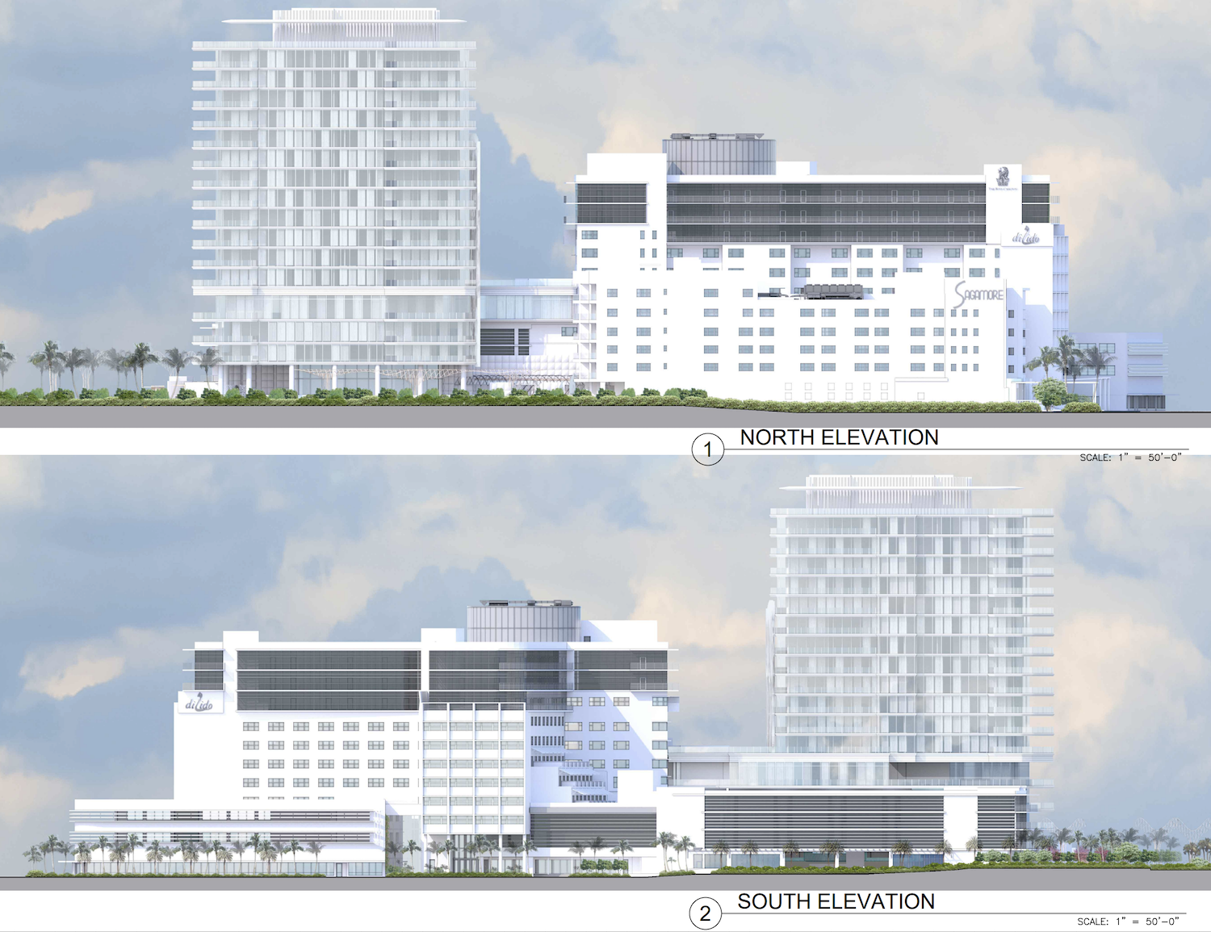

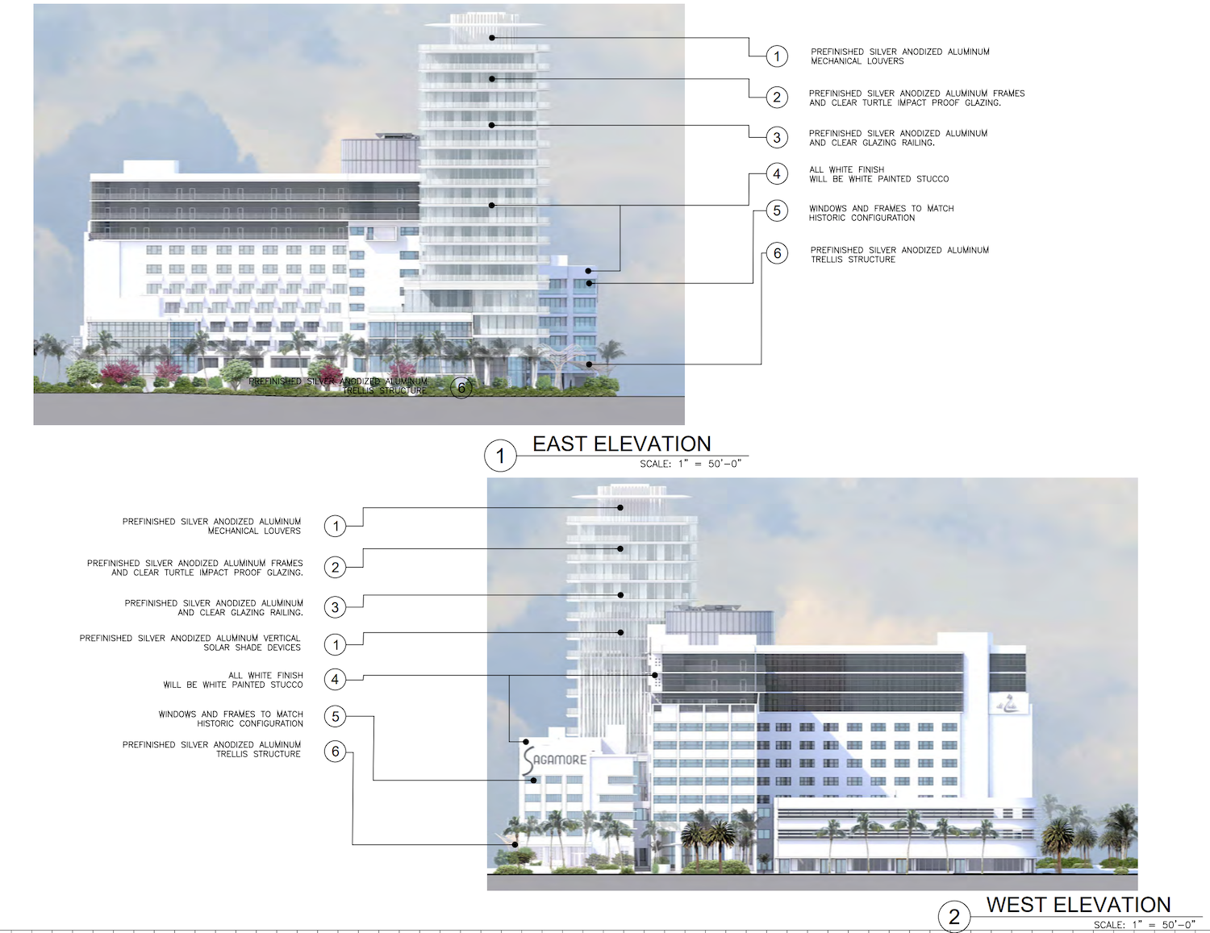
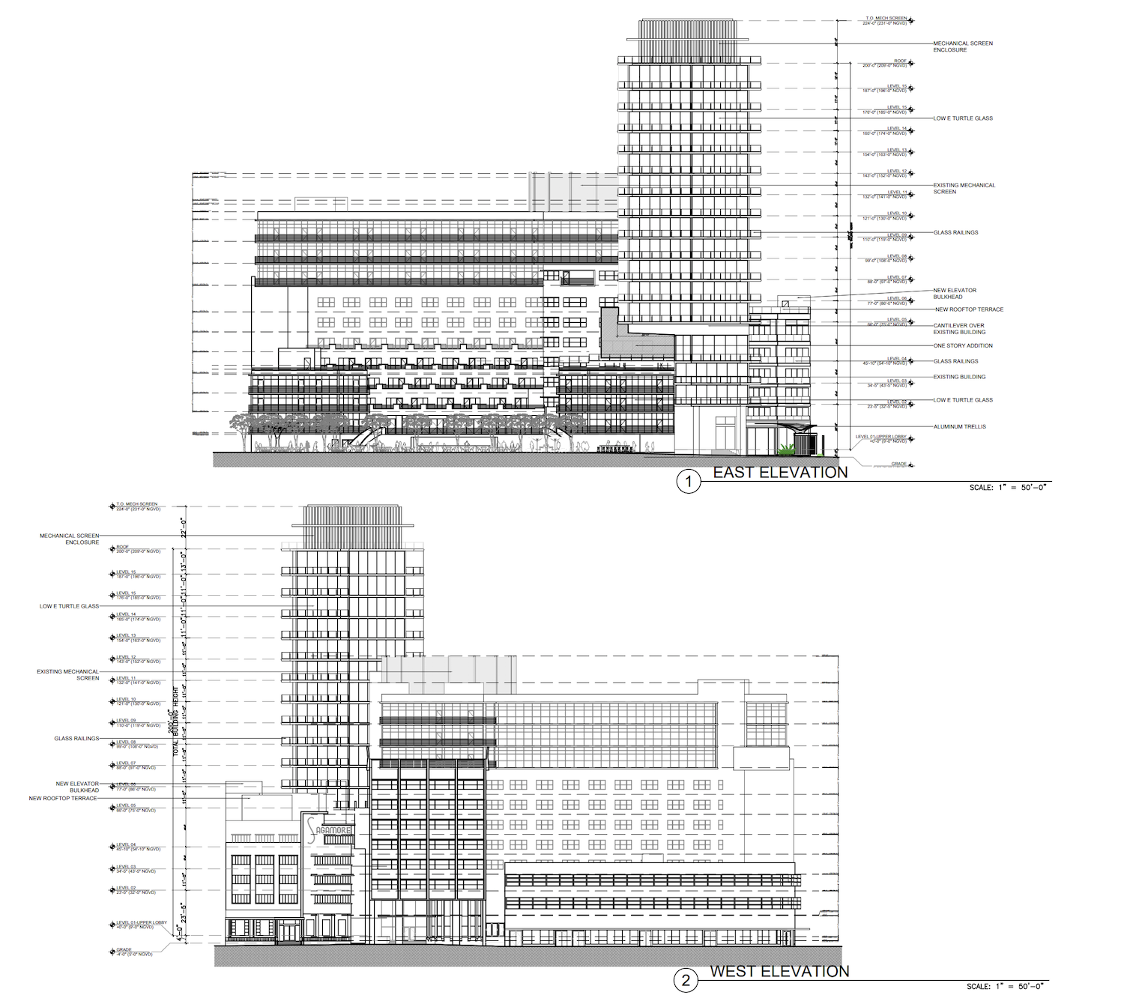
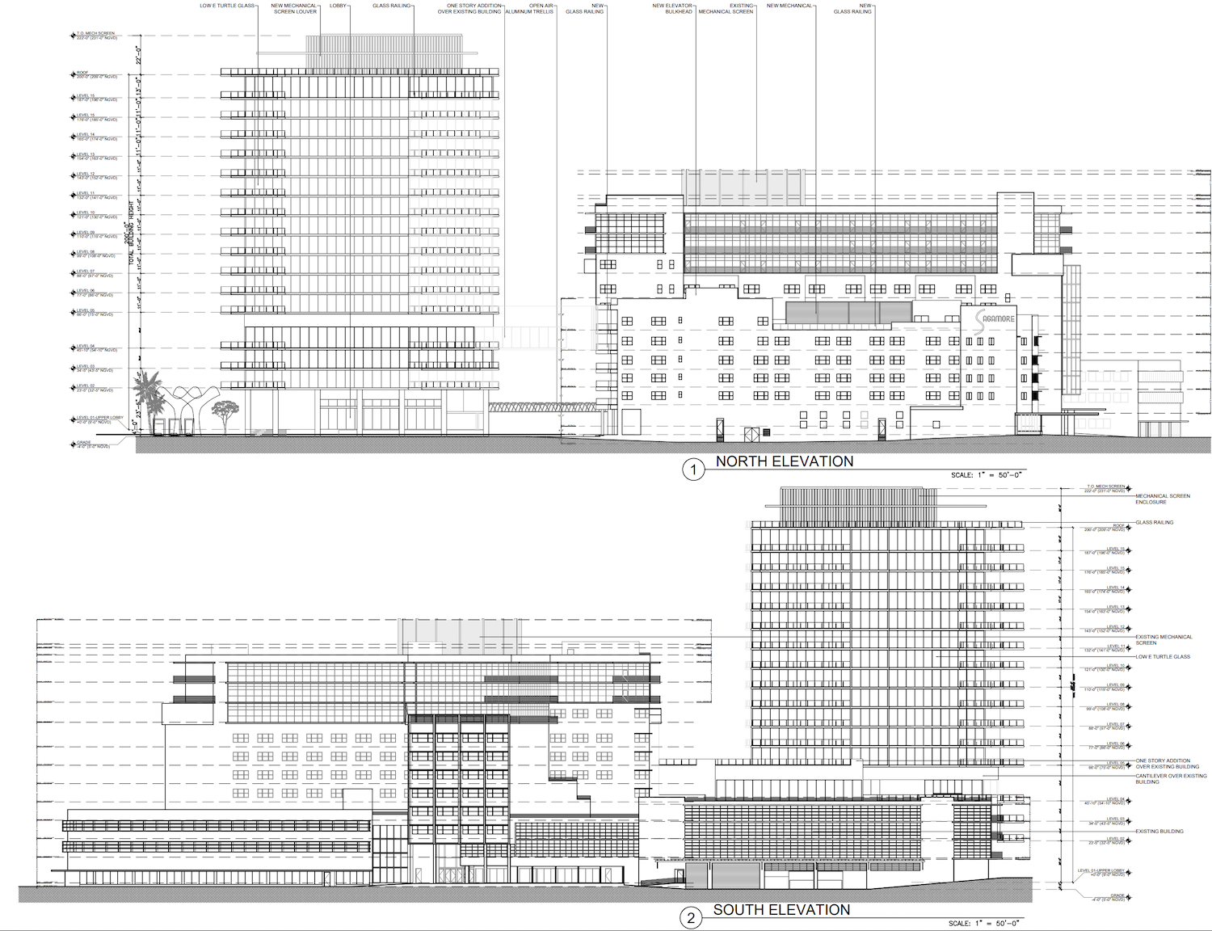

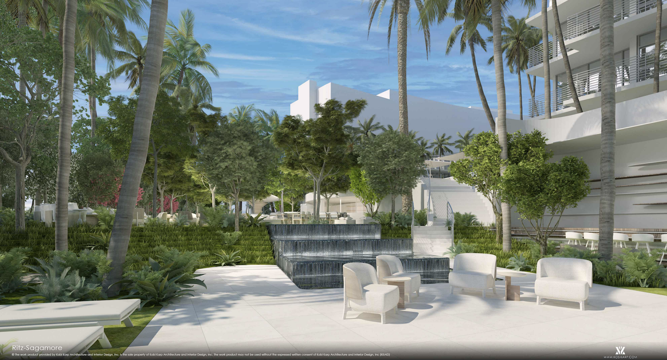
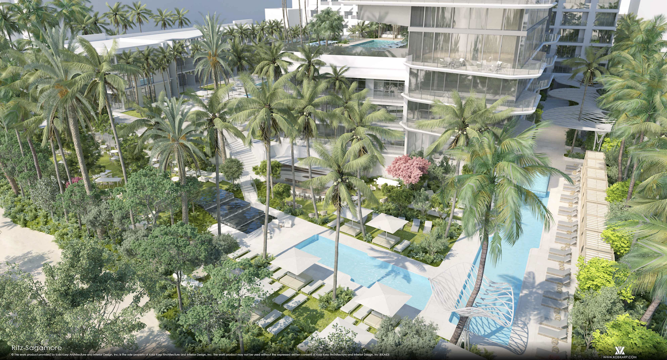
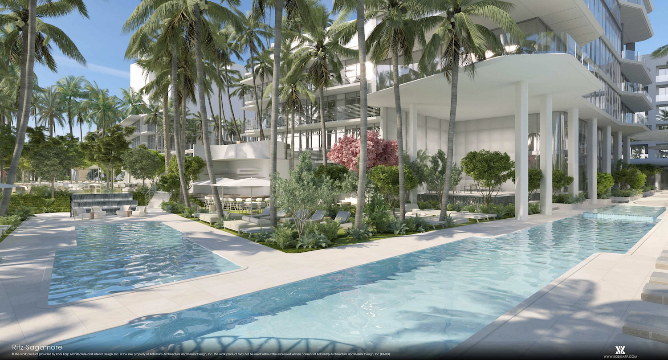
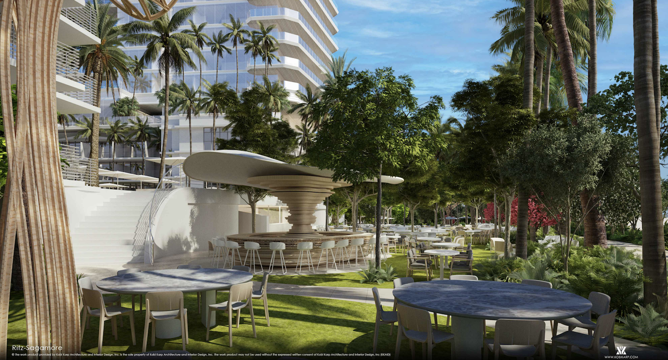
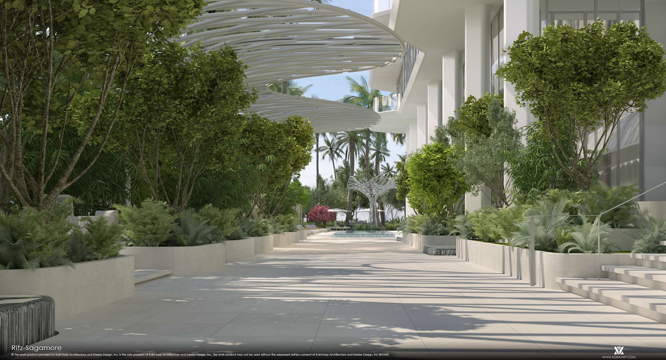
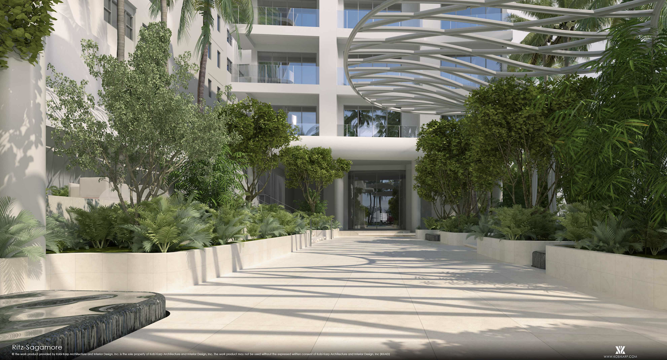
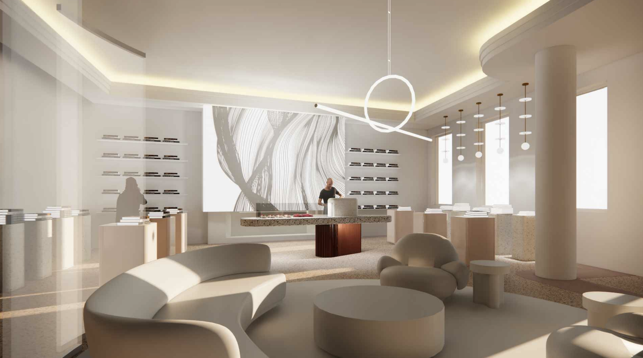
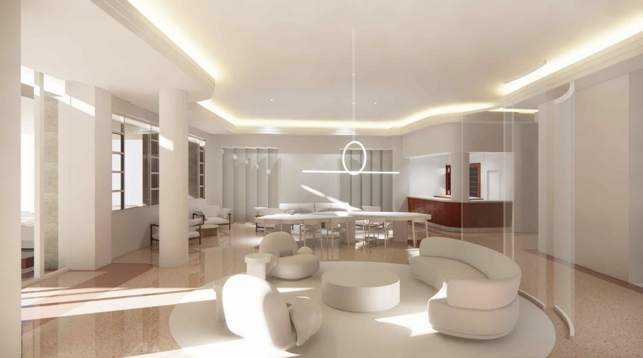
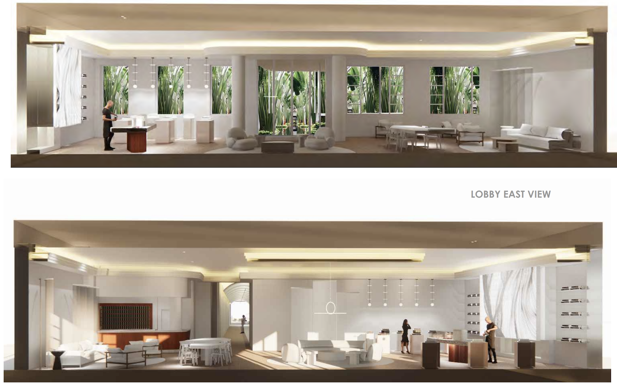
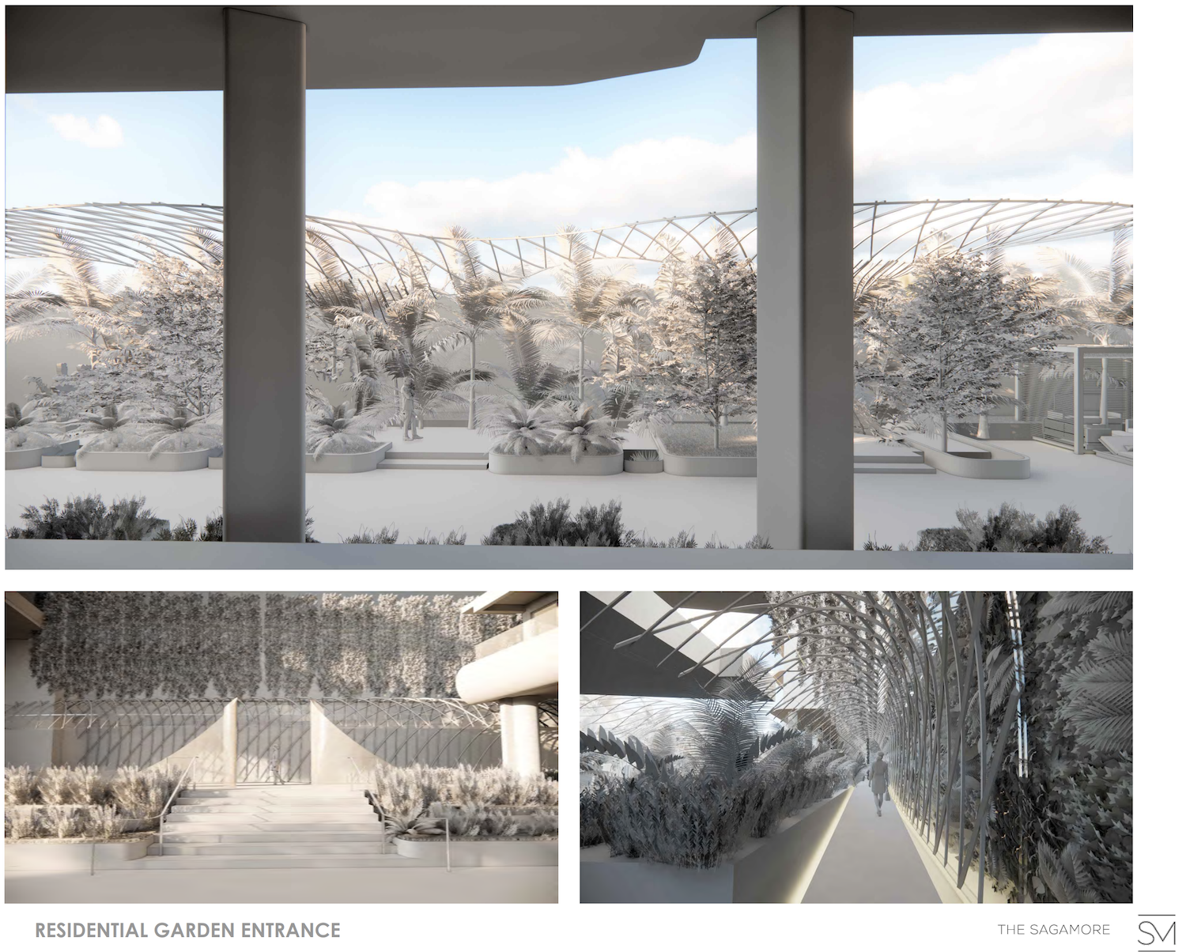
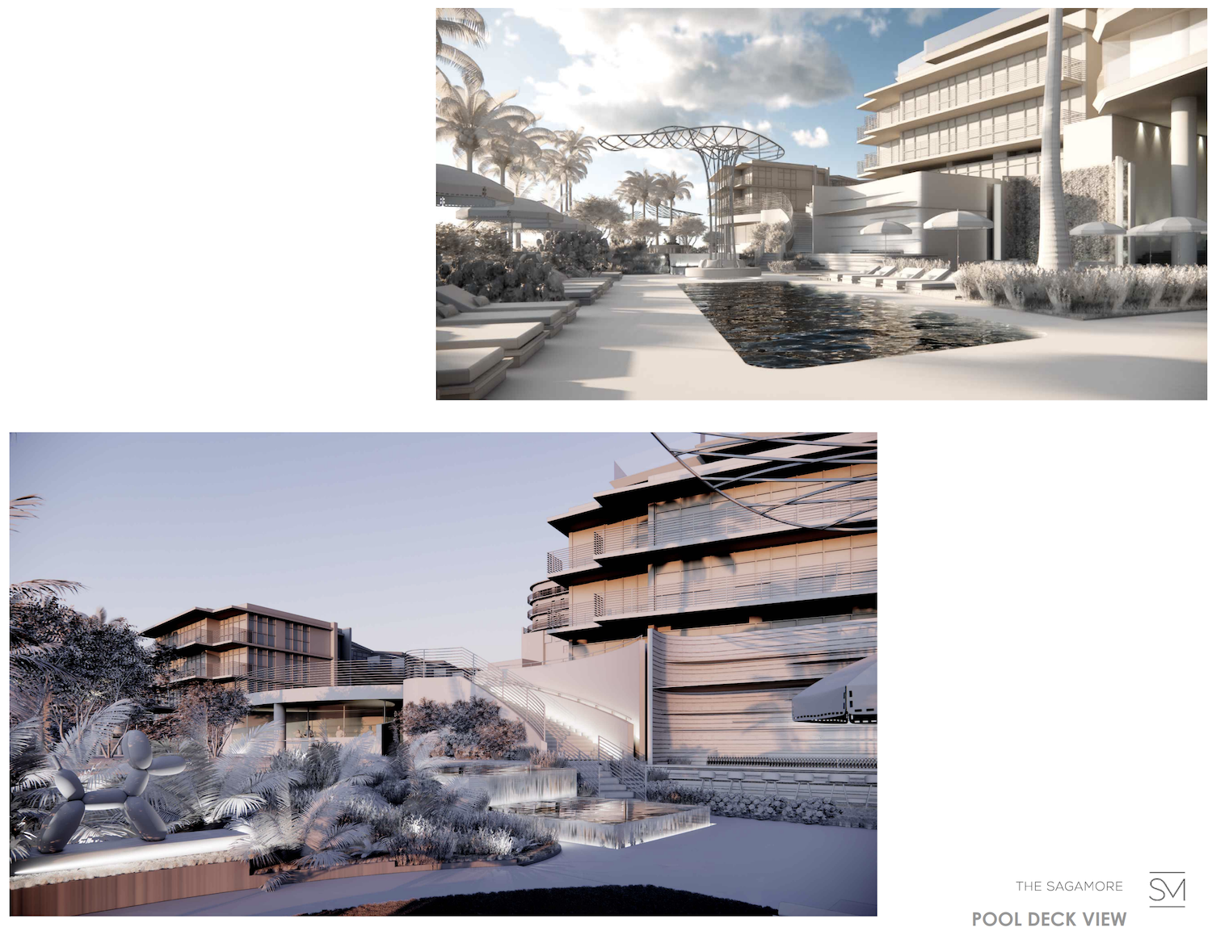
Very nice!