An application has been filed with the Development Review Committee seeking approval for the construction of 418 Lofts, a 53-unit residential development located at 418 Northeast 2nd Avenue in Flagler Village, Fort Lauderdale. The building is proposed to rise 311-feet on a vacant development site situated a block Northwest from the Greyhound Bus Station and just west of the proposed URBN Flagler Village project, bound by Northeast 4th Street to the south and Northeast 5th Street to the north with Northeast 3rd Avenue to the east. The Tamara Peacock Company Architects is onboard as the design architect with EDSA as the landscape architect and Flynn Engineering as the civil engineer. The owner of the application is 418 NE Ave LLC, an entity based in Brooklyn, New York and led by developer Joseph Scarpinito.
The project is planned to yield 126,837 square feet between the residential tower and the parking component on a 12,750-square-foot floor plate, the equivalent to 0.29 acres of land. 5,593 square feet will be dedicated to the parking garage, which based on the renderings looks to be a electronic automated system with stacked vehicles. The 53 units will be spread across 26 stories, which will be comprised of 25 one-bedroom and 28 two-bedroom apartments. Floor plans will vary in size between 904-square-feet and 1,830 square feet. Residential amenities will be divided between the 7th and 19th floors. The 7th floor amenity deck will include a landscaped deck with a swimming pool, a fitness center and several lounging areas, whereas the 19th floor will have an additional pool and areas for undisclosed purposes.
According to the developer, 418 Lofts has been designed in accordance with the Chapter 4 Design Guidelines. 418 Lofts features a contemporary, modern, and slender architectural design that corresponds to the nearby Downtown area and compliments that area’s skyline. The architecture provides distinctive balconies, cornices, and architectural undulations that all come together as unique design while still complimenting the modern designs of its neighboring high rise structures. 418 Lofts’ design features clean lines, clear glass, a set back tower, and sleek/modern architectural features that work together to create movement throughout the building
The application for 418 Lofts was submitted for review on December 14, 2021 and is now pending approval. The development site is vacant and will not need demolition permits. Ground breaking would likely occur some time next year.
Subscribe to YIMBY’s daily e-mail
Follow YIMBYgram for real-time photo updates
Like YIMBY on Facebook
Follow YIMBY’s Twitter for the latest in YIMBYnews

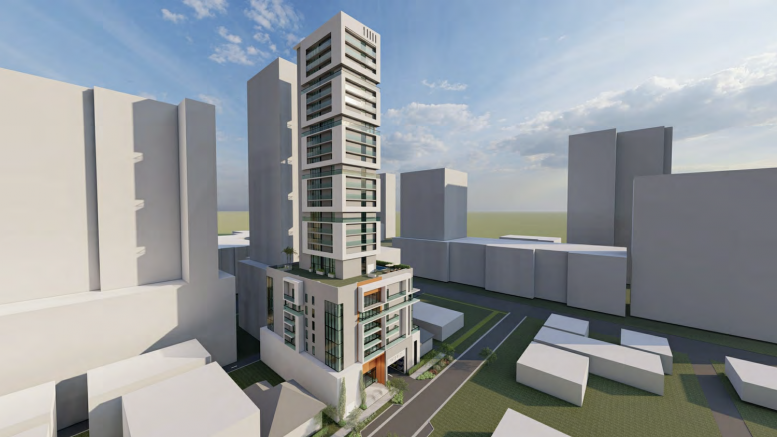
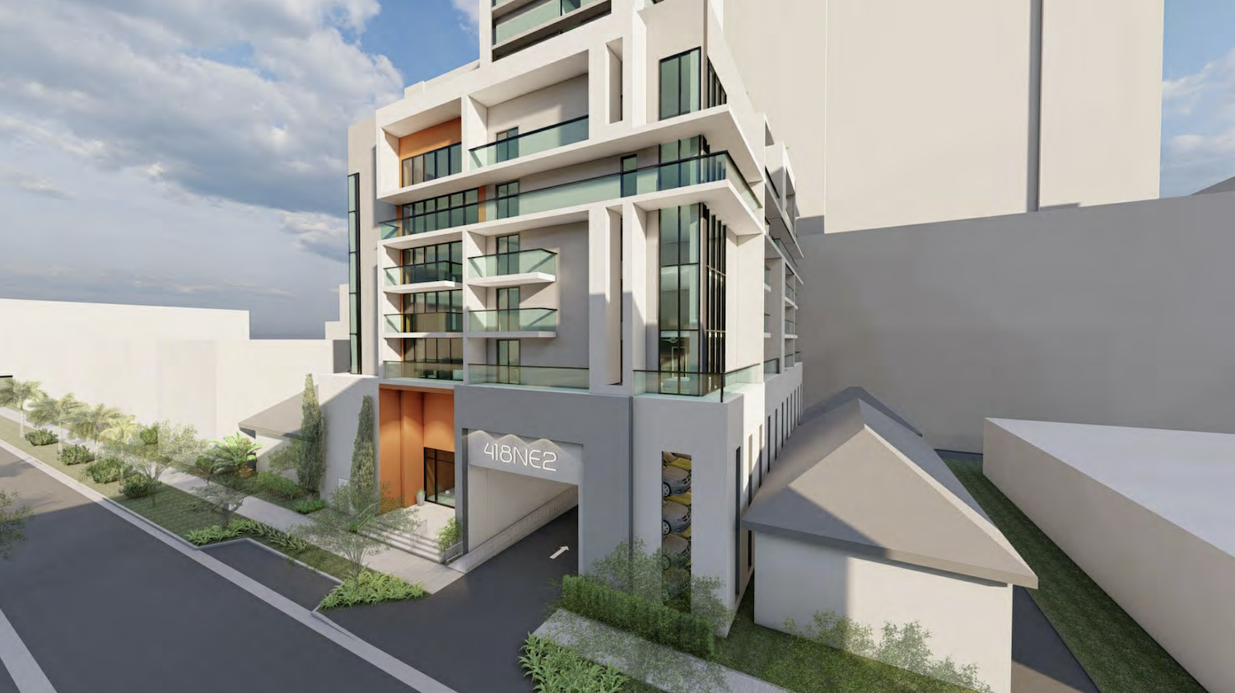
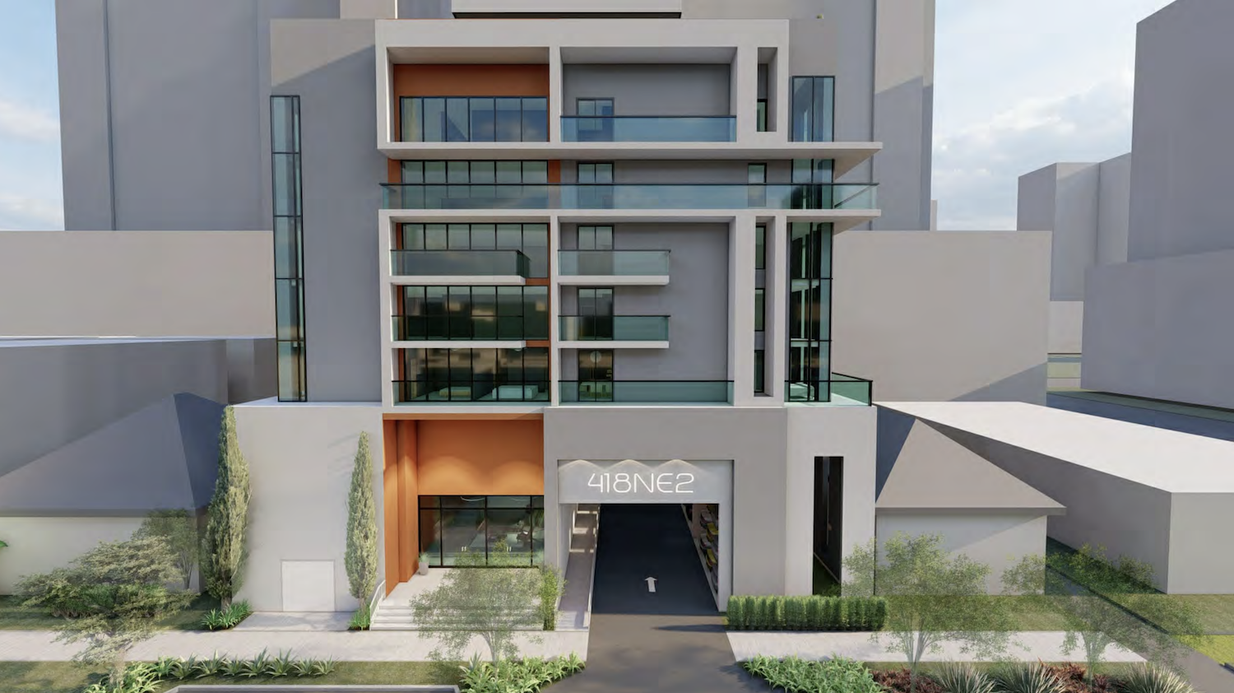
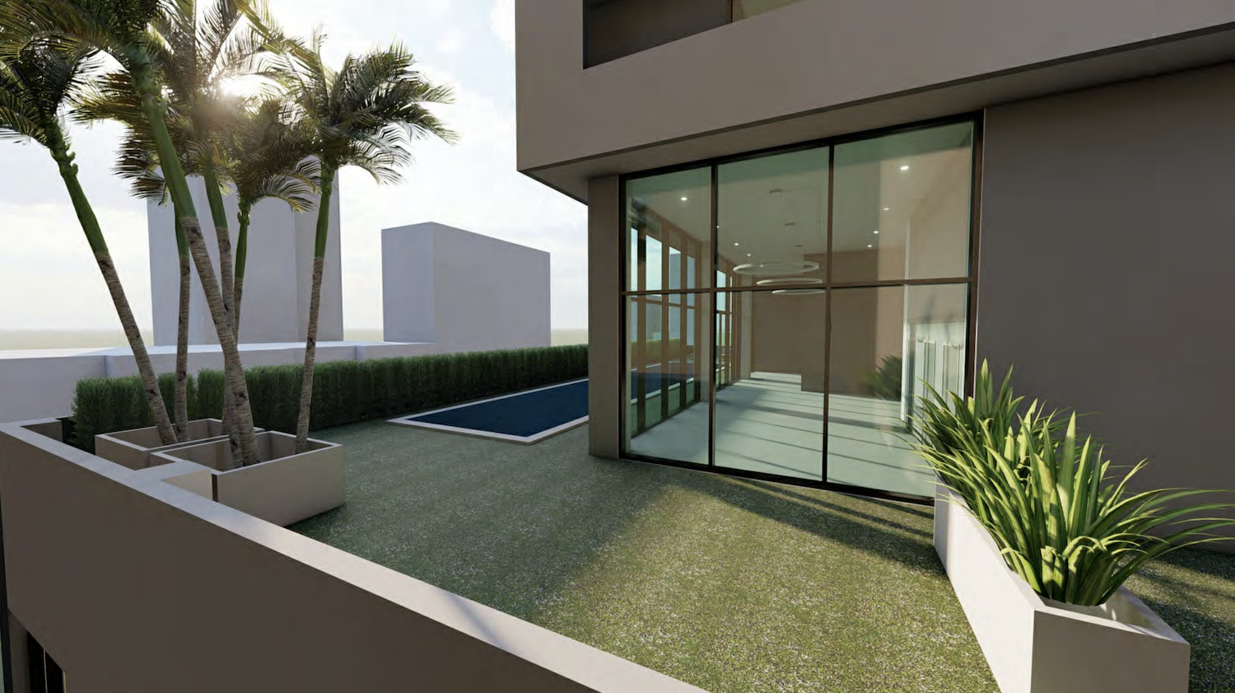
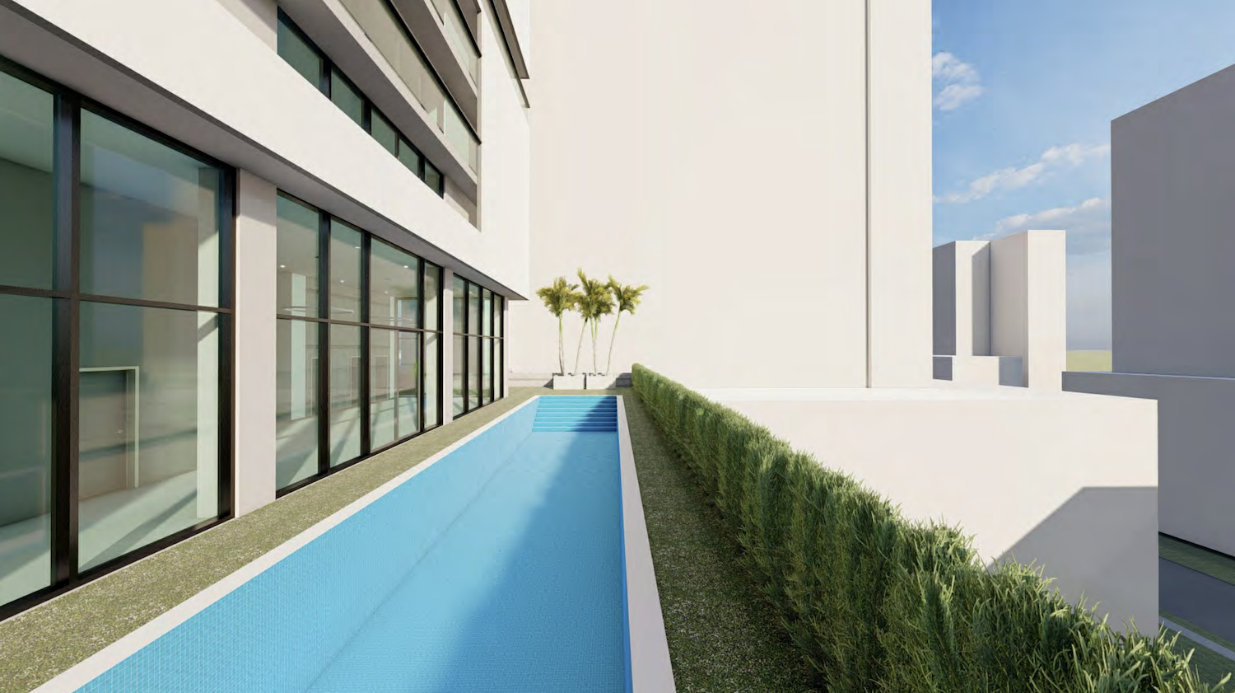
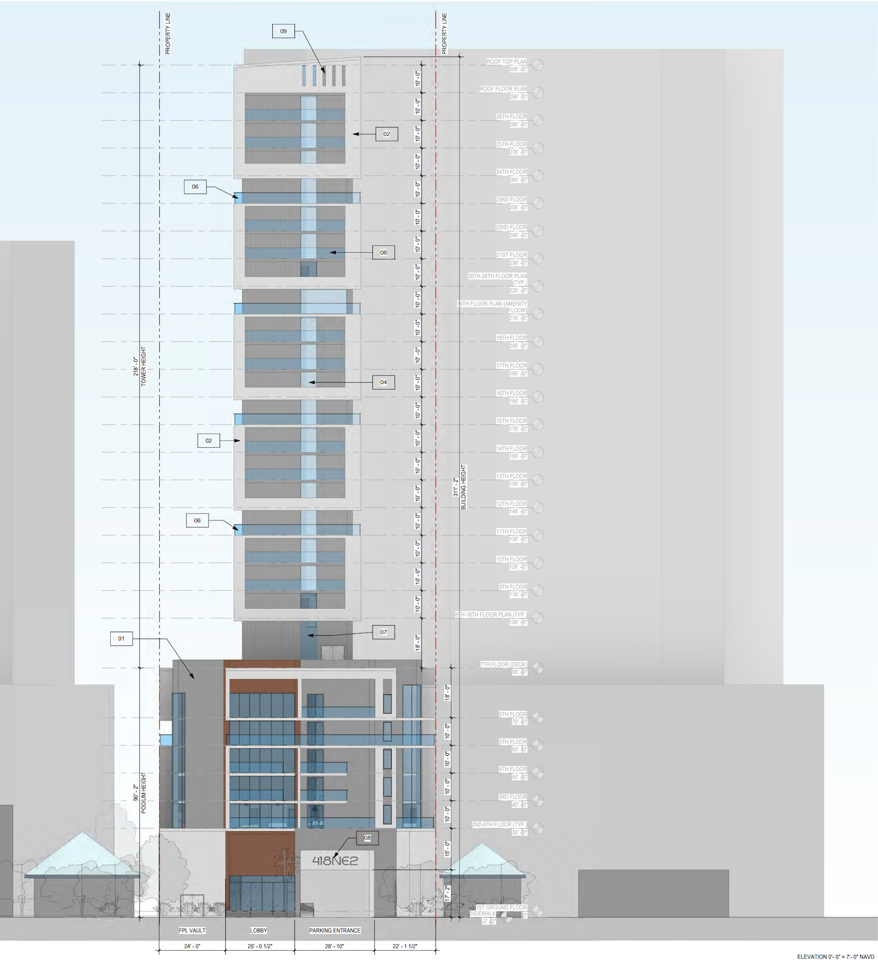
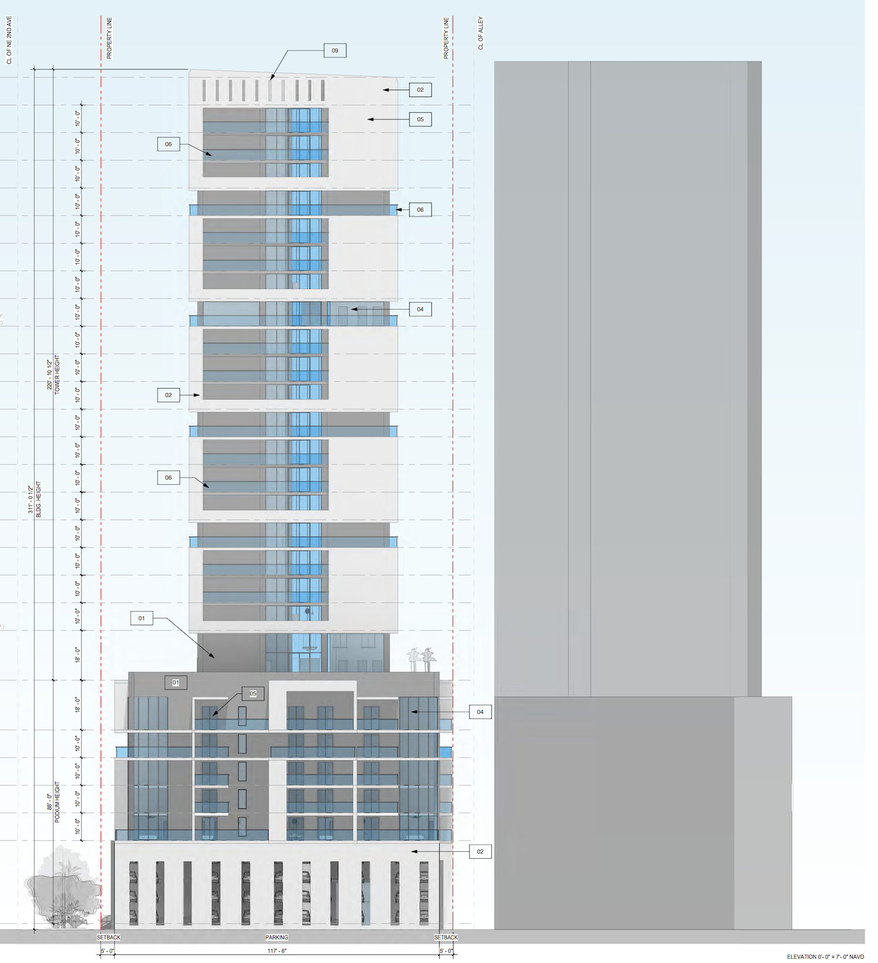
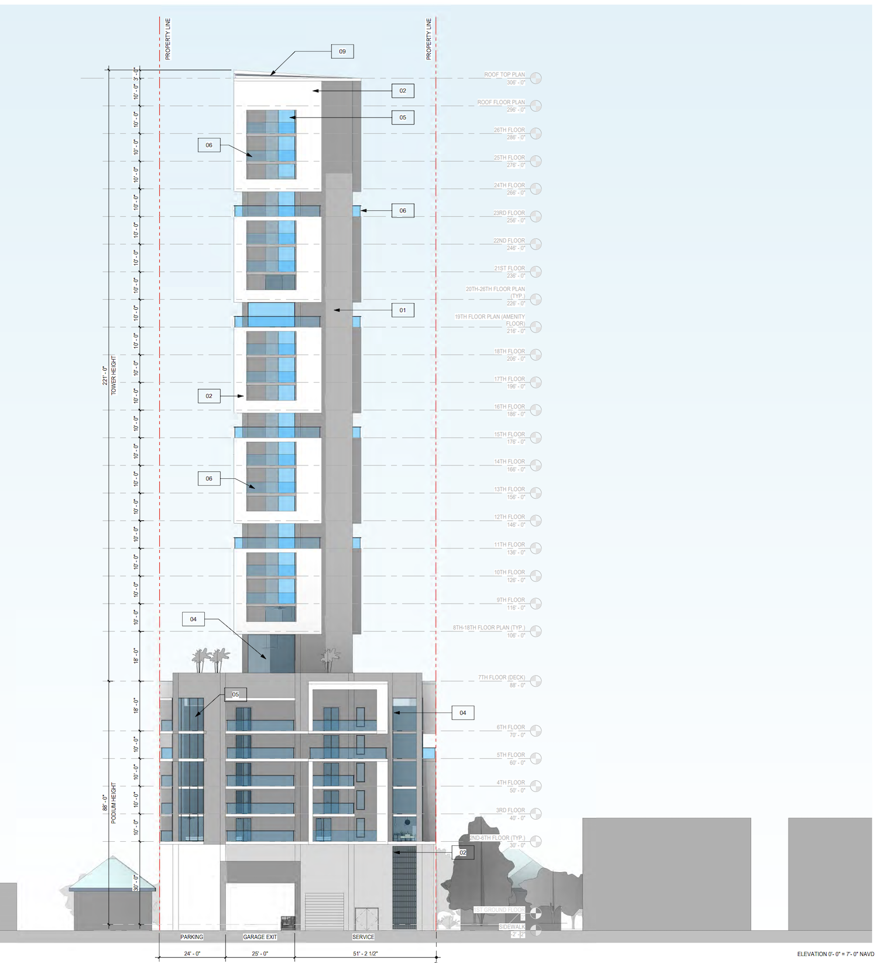
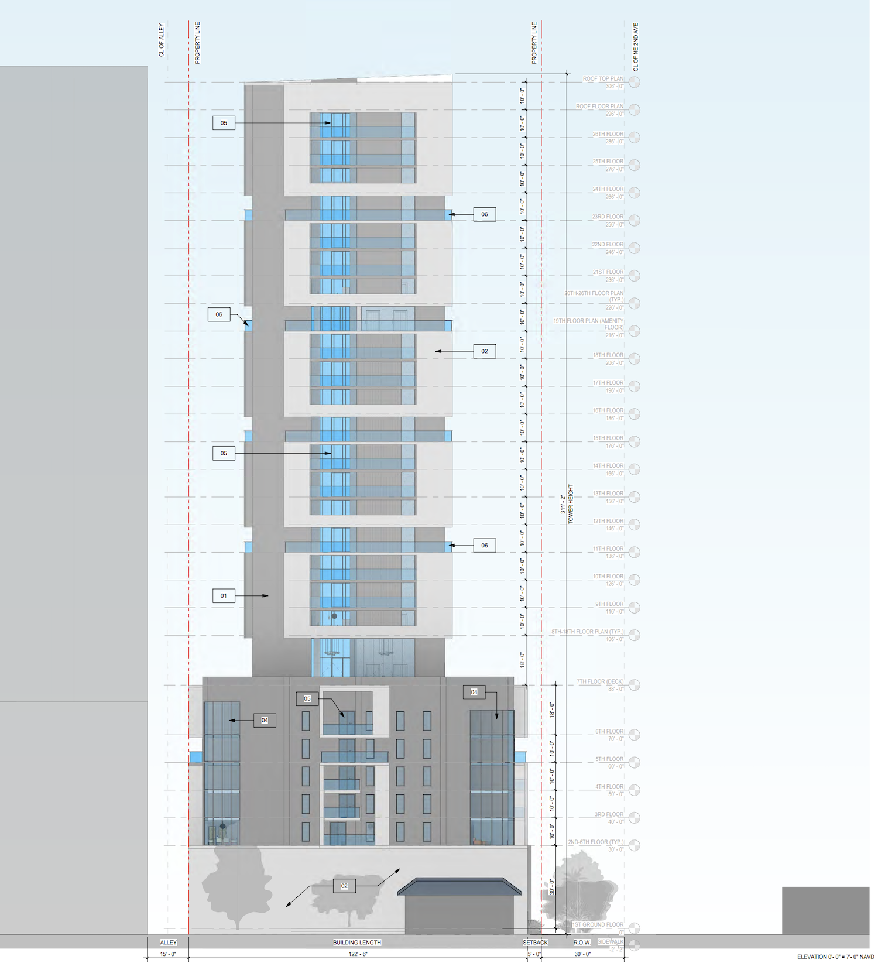
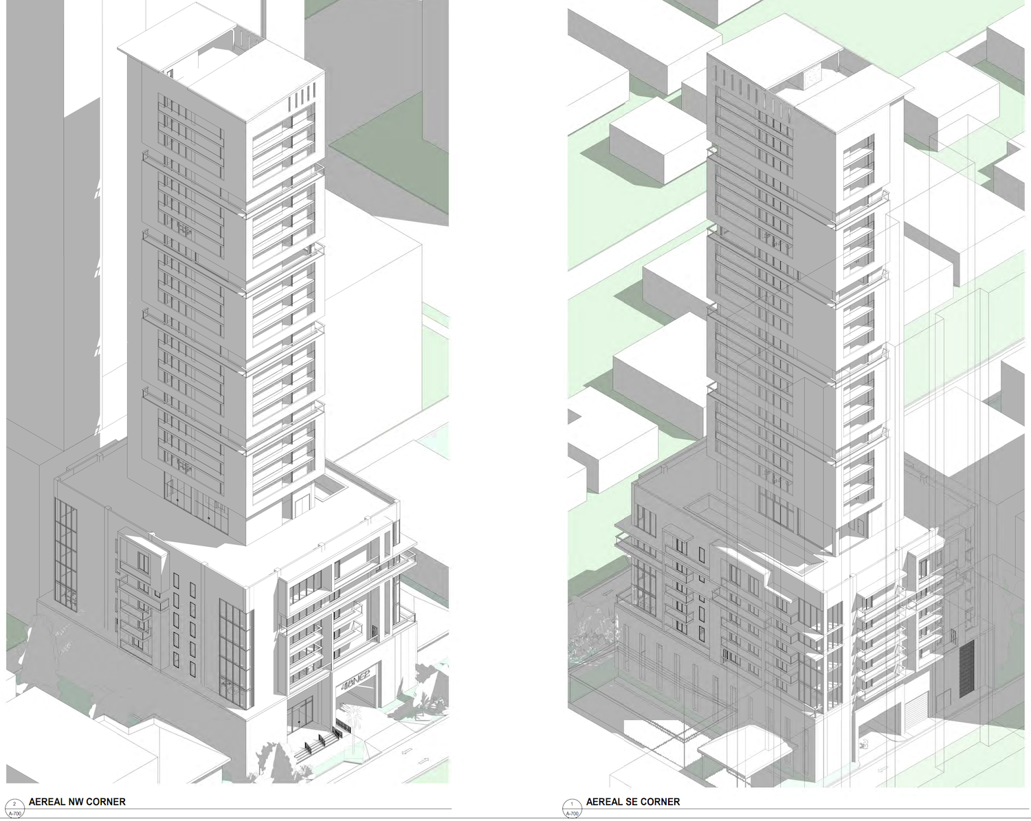
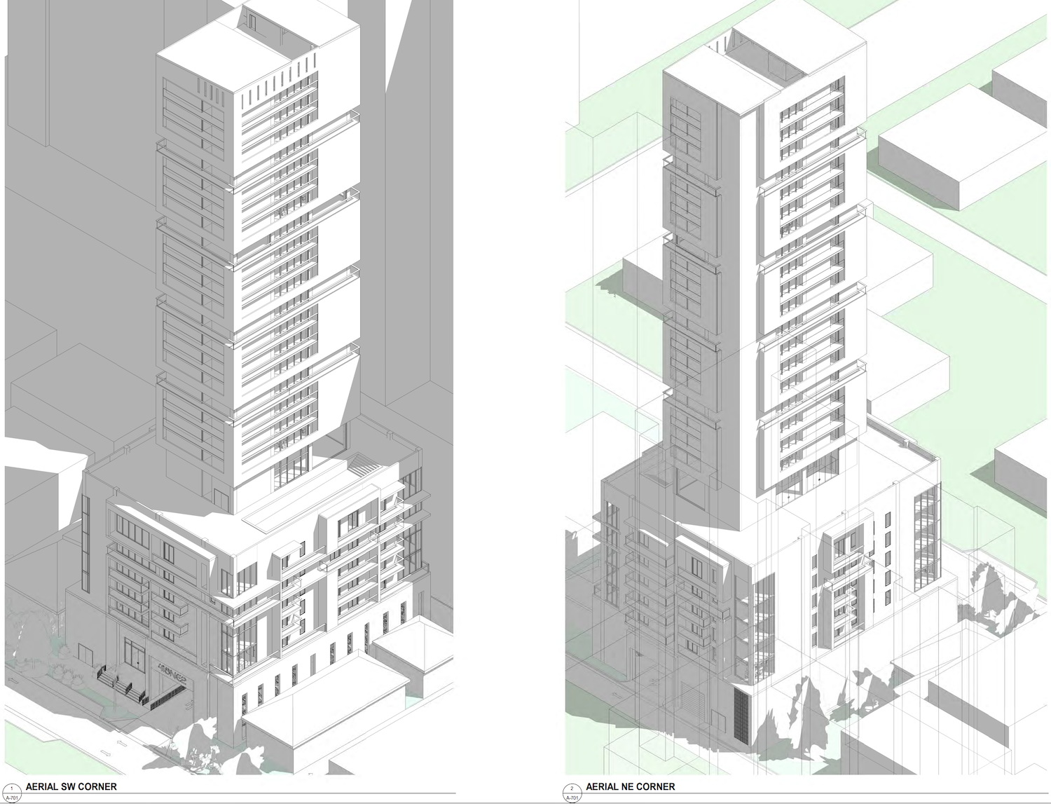
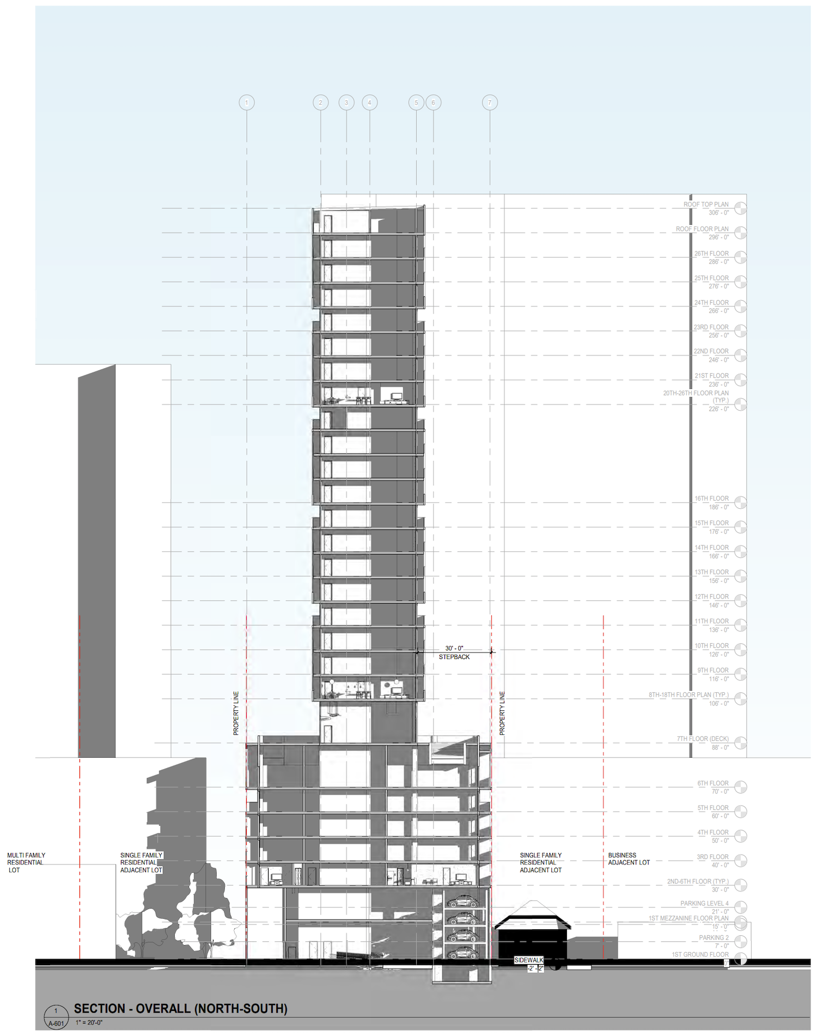
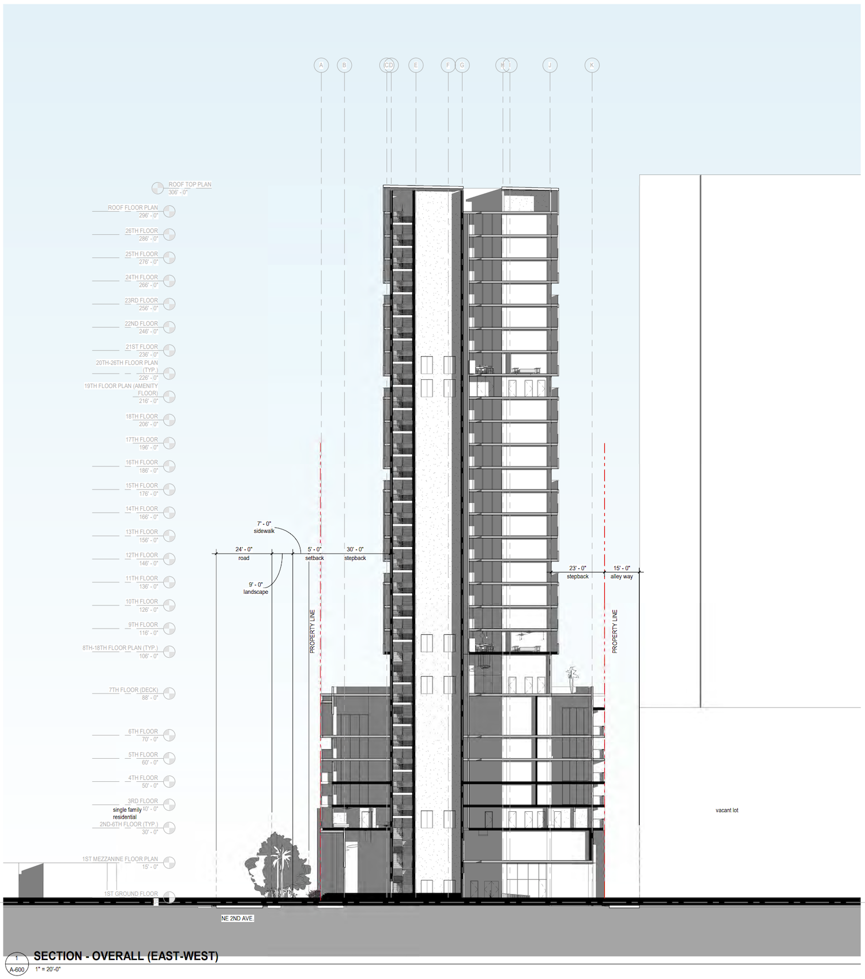
Be the first to comment on "26-Story Modern Condominium Tower Proposed With 53 Units In Flagler Village, Fort Lauderdale"