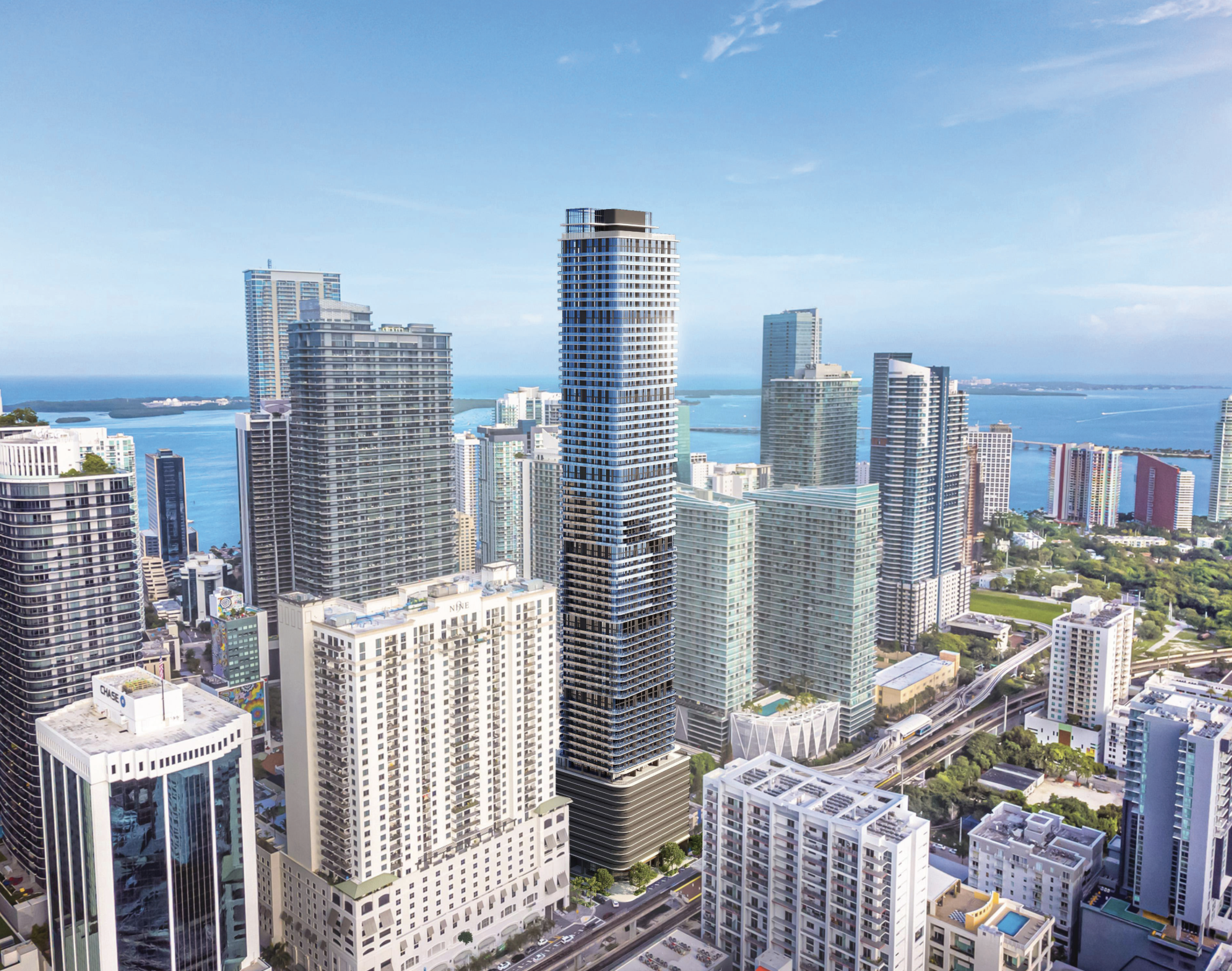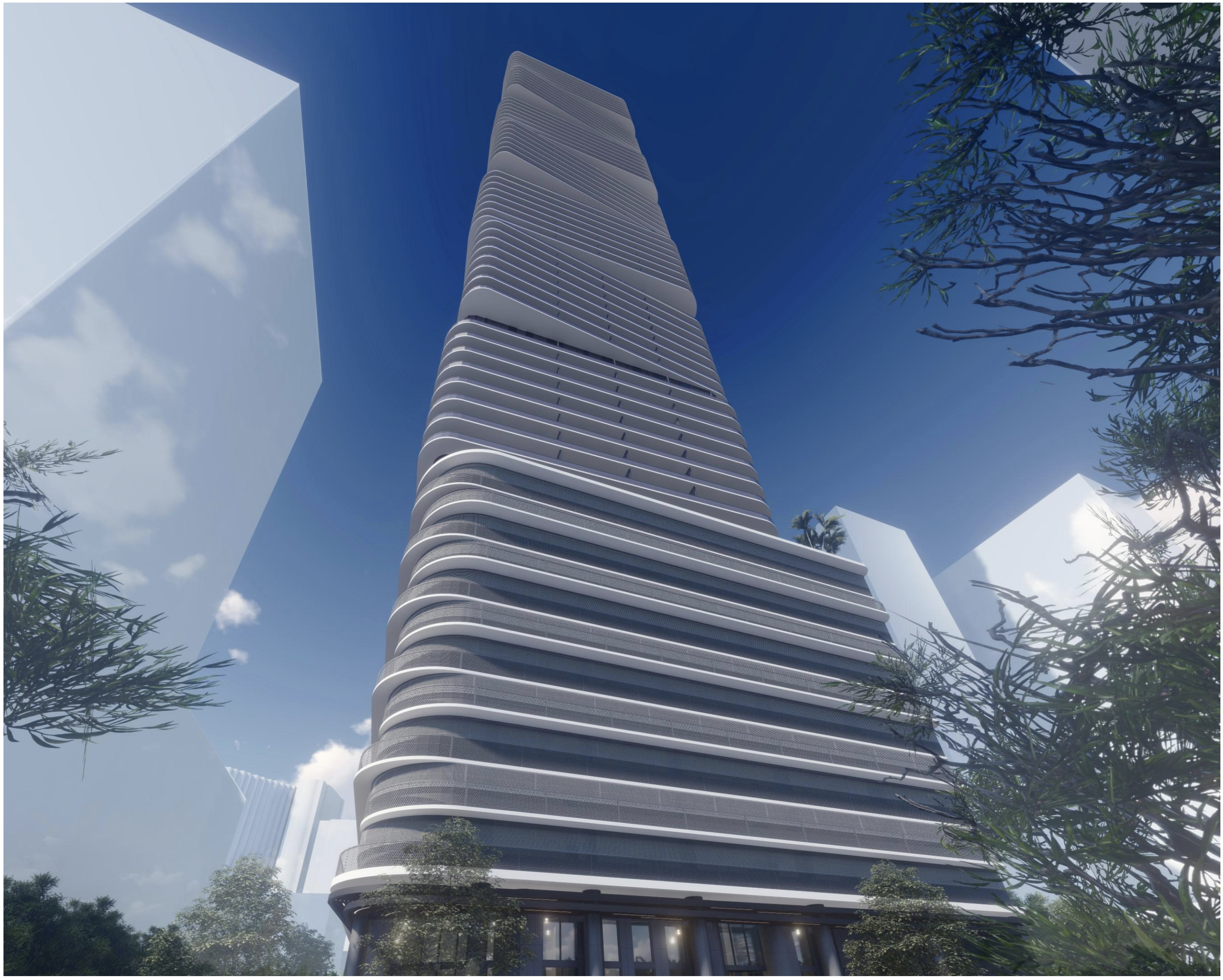More Details Revealed for Summit Brickell, Highlighting Building Program and Public Benefits
More details on the building program for Summit Brickell have been revealed from a recent filing, highlighting key aspects of the project and its contributions to the community. The 65-story, 750-foot tower at 1015 Southwest 1st Avenue (alternatively addressed as 88 SW 10th Street) in Miami’s Brickell Financial District is set to include 505 residential units, with 1,933 square feet of ground-floor retail and 500 internalized parking spaces. The development spans 1.011 acres between SW 10th and SW 11th Streets and is directly adjacent to the Brickell Metromover Station, positioning it as a major addition.


