Lore Development Group has filed plans for a monumental mixed-use project called Summit Brickell at 1015 Southwest 1st Avenue in Miami’s Brickell neighborhood. The 69-story tower would activate a 22,712-square-foot land parcel on the southeast corner of SW 1st Avenue and SW 10th Street, adjacent to the Brickell Metromover Station. Designed by Corwil Architects, the nearly 843-foot-tall structure would comprise 875,525 square feet of space, including 500 residential units, 2,174 square feet of ground-floor retail space, and an integrated 11-story garage with 480 parking spaces. July 17, 2023, is listed as the filing date.
According to the filing documents, the property boasts a gross span of 1.011 acres, or 44,020 square feet, with a net span of 0.520 acres, or 22,712 square feet. It is situated within the boundaries of SW 1st Avenue on the west, SW 10th Street on the north, the Camden Brickell Apartments on the east, and a 3-story residential building on the south. Lore Development Group, a joint venture between Leste Group and Brazilian real estate firm Opportunity Fundo de Investimento Imobiliário, acquired the property for $35 million, comprising multiple addresses including 74, 78, 84, and 88 SW 10th Streets, 1013, 1015, and 1021 SW 1st Avenues. The Summit Brickell aligns with the County’s objectives of fostering mixed-use development in both vertical and horizontal directions along its mass transit corridors, specifically in this case, the Brickell Metromover Station. This approach supports transit-oriented development and aims to enhance ridership opportunities. Below are images highlighting the development site in red and its surroundings.
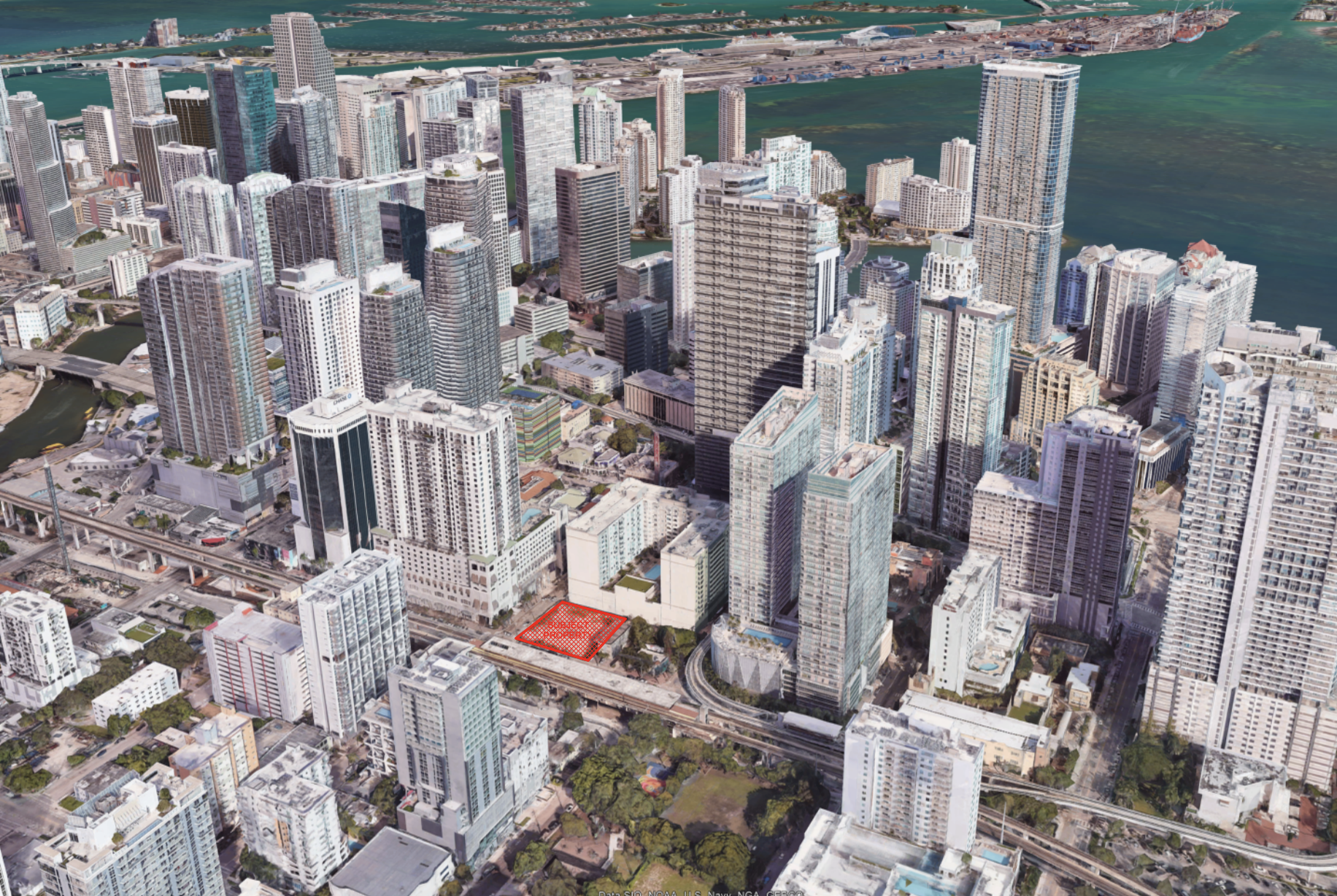
Summit Brickell development site. Designed by Corwil Architects. Credit: Lore Development Group.
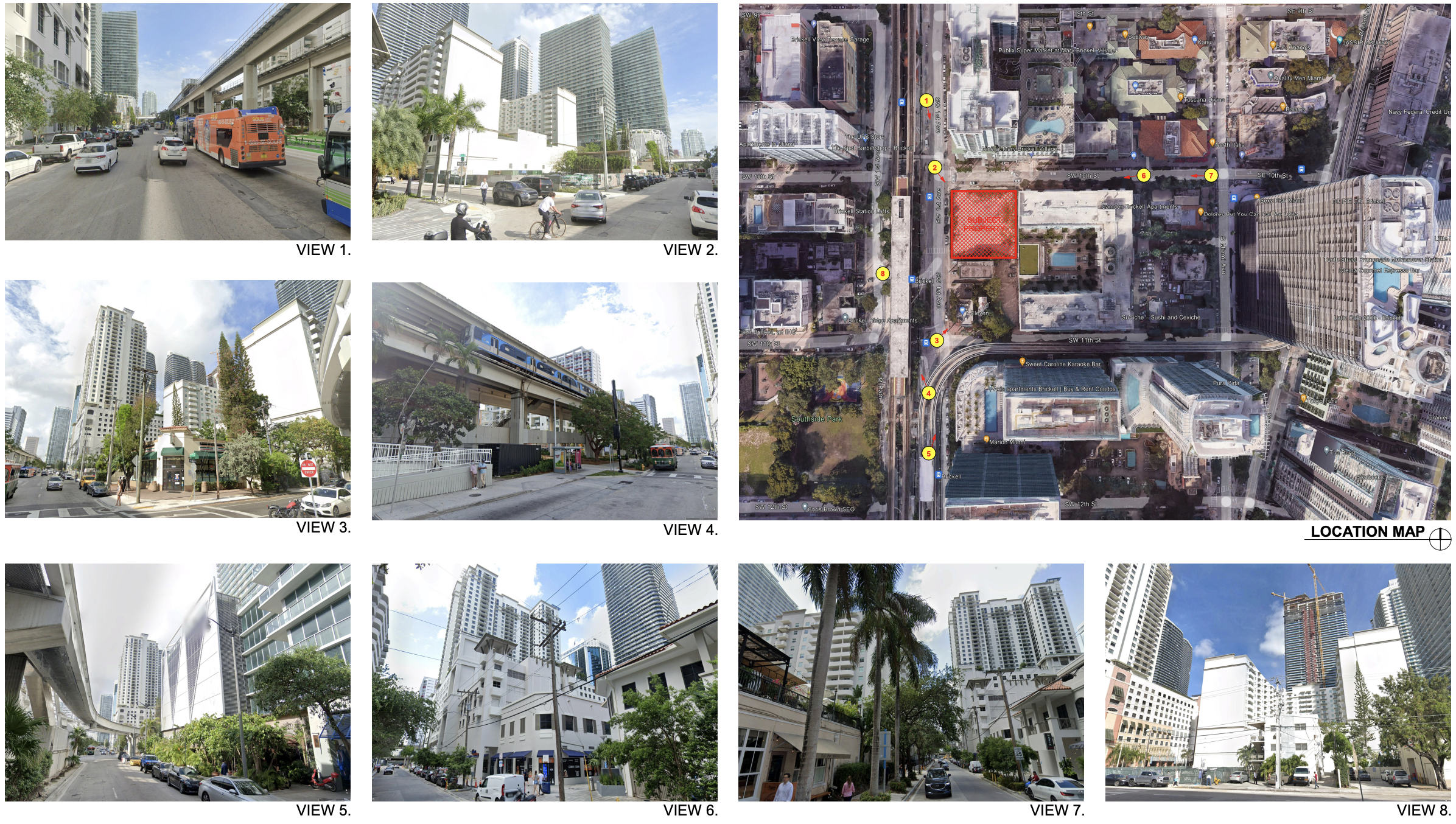
Summit Brickell development site. Designed by Corwil Architects. Credit: Lore Development Group.
Newly released conceptual renderings unveil a sleek and contemporary tower design characterized by dynamic shifting volumes and rounded corners, designed to integrate with the surrounding urban landscape seamlessly. An outstanding feature of the tower is the incorporation of continuous balconies that gracefully embrace the structure, offering future residents breathtaking panoramic cityscape views. With a height of approximately 843 feet, the tower stands out as a notable presence on the Brickell skyline, surpassing neighboring structures in stature. The rooftop reaches around 825 feet, while the remaining height encompasses the mechanical level and elevator bulkhead.
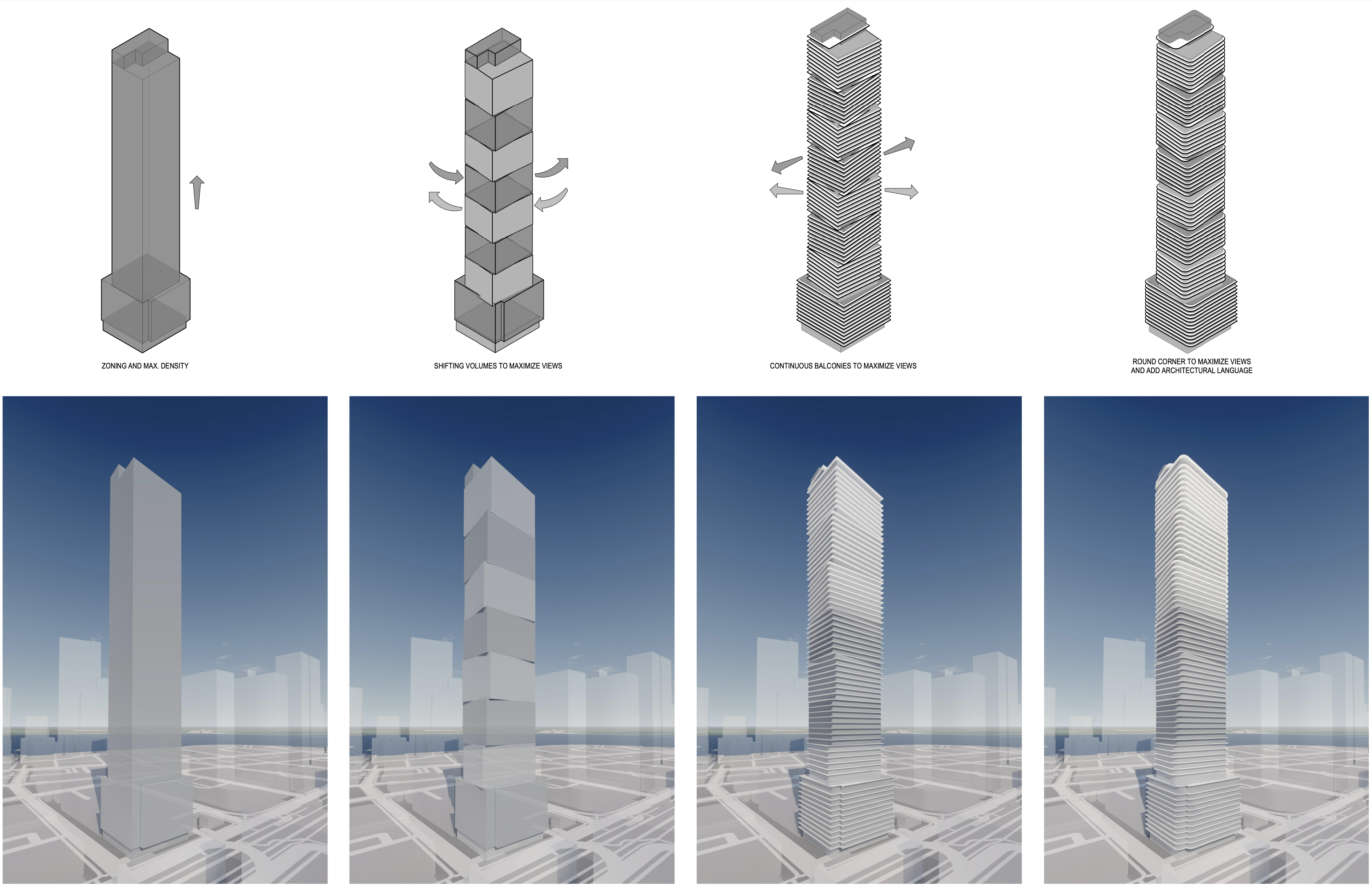
Summit Brickell – axonometric studies. Designed by Corwil Architects. Credit: Lore Development Group.
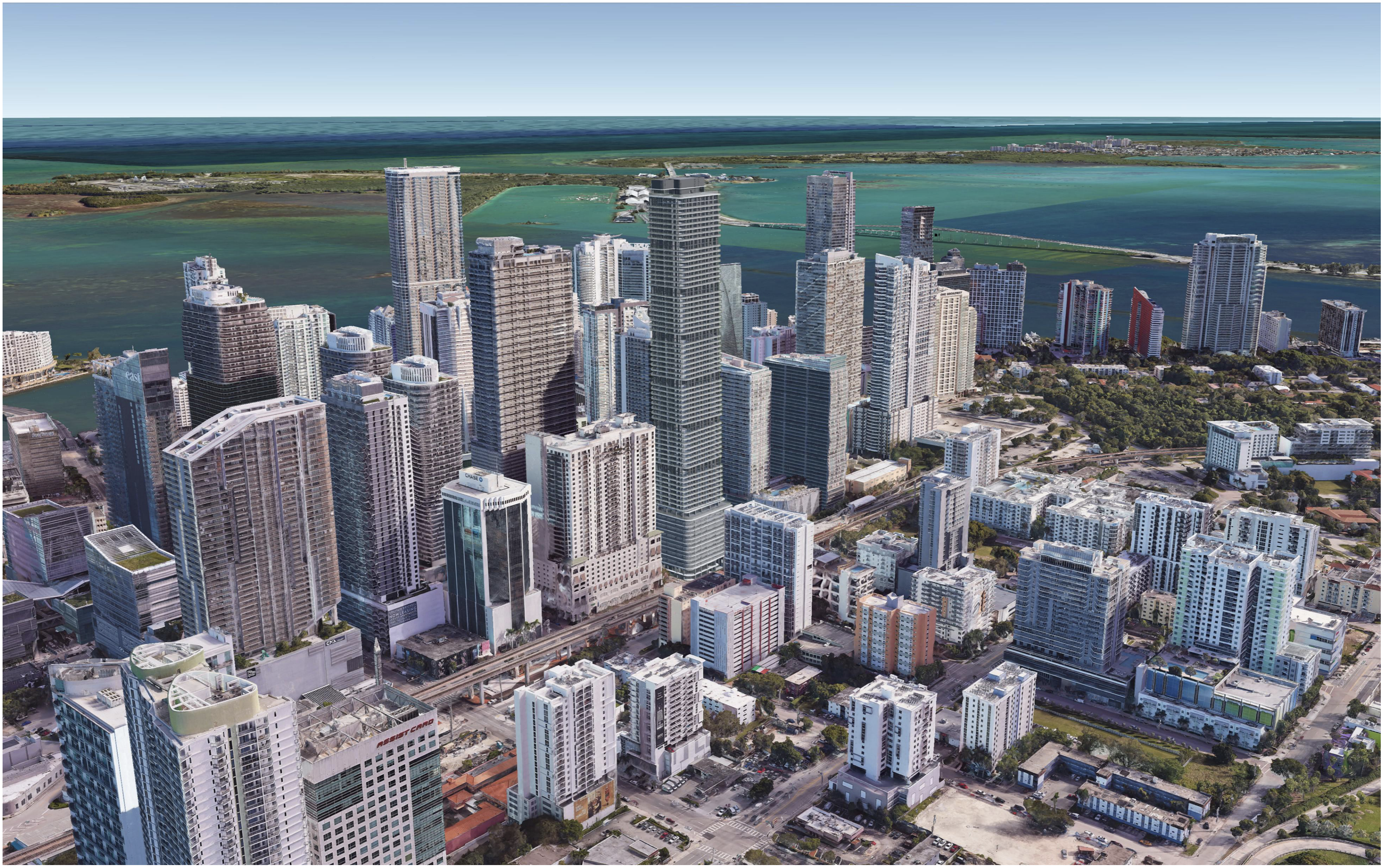
Summit Brickell – aerial view. Designed by Corwil Architects. Credit: Lore Development Group.
Detailed information about the material board is unavailable as this is a pre-application phase. However, based on the elevation diagrams, it can be inferred that the balconies will showcase wrap-around glass railings, serving as both functional elements and design features that accentuate the towers’ elevations. The windows are expected to feature floor-to-ceiling glass panels framed with aluminum, while the exterior walls will likely be finished with gray stucco. The garage is anticipated to be clad in a metal mesh screen, providing a distinct visual element. Moreover, the crown of the towers is envisioned to be adorned with glass panels, further enhancing the architectural appeal of the development.
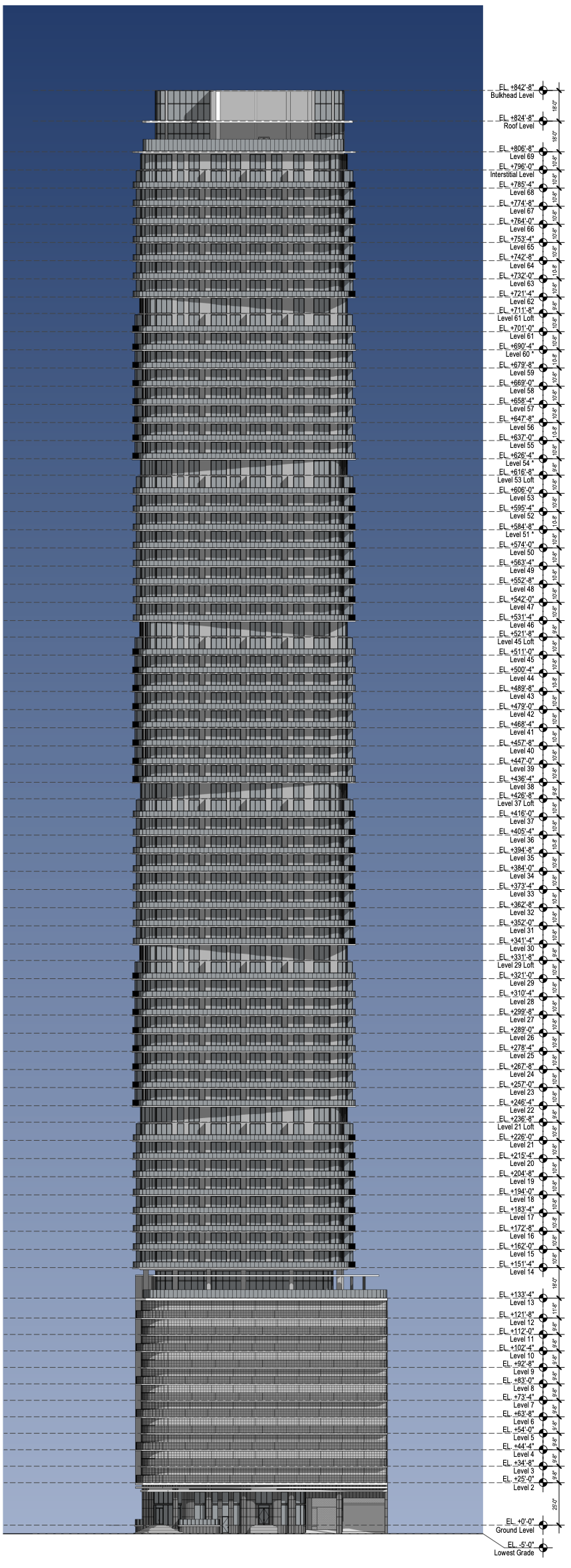
Summit Brickell – west elevation. Designed by Corwil Architects. Credit: Lore Development Group.
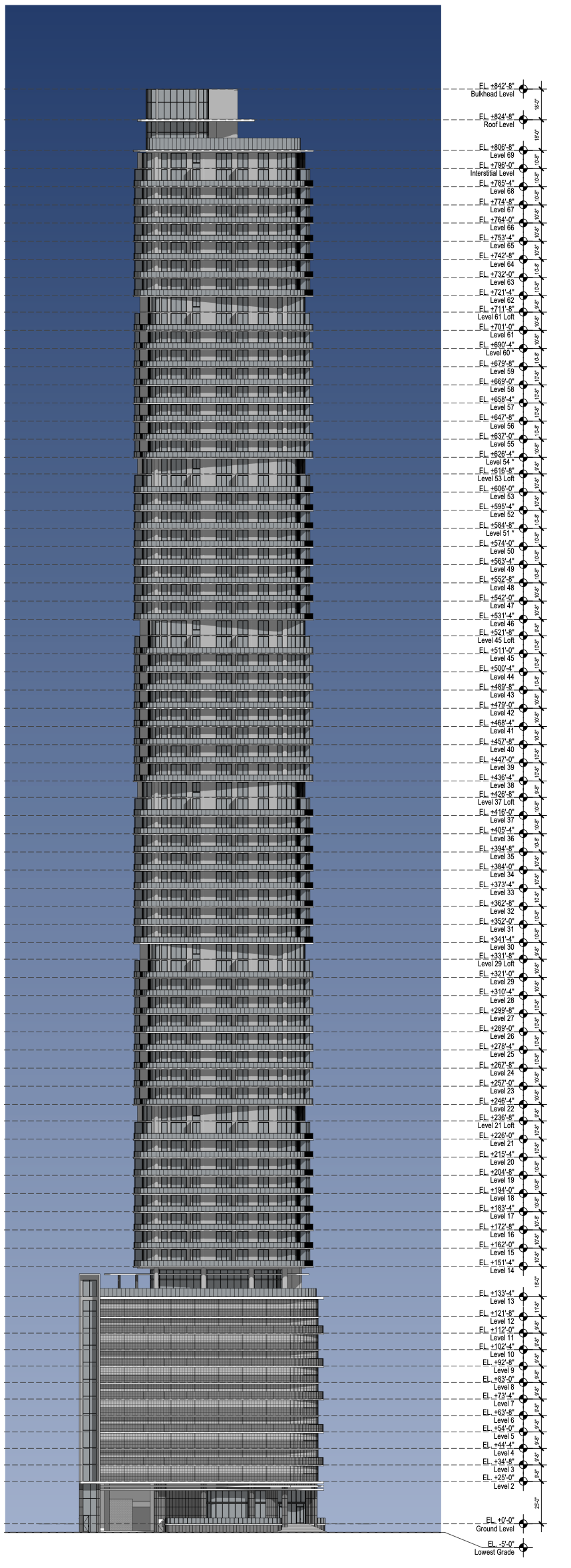
Summit Brickell – north elevation. Designed by Corwil Architects. Credit: Lore Development Group.
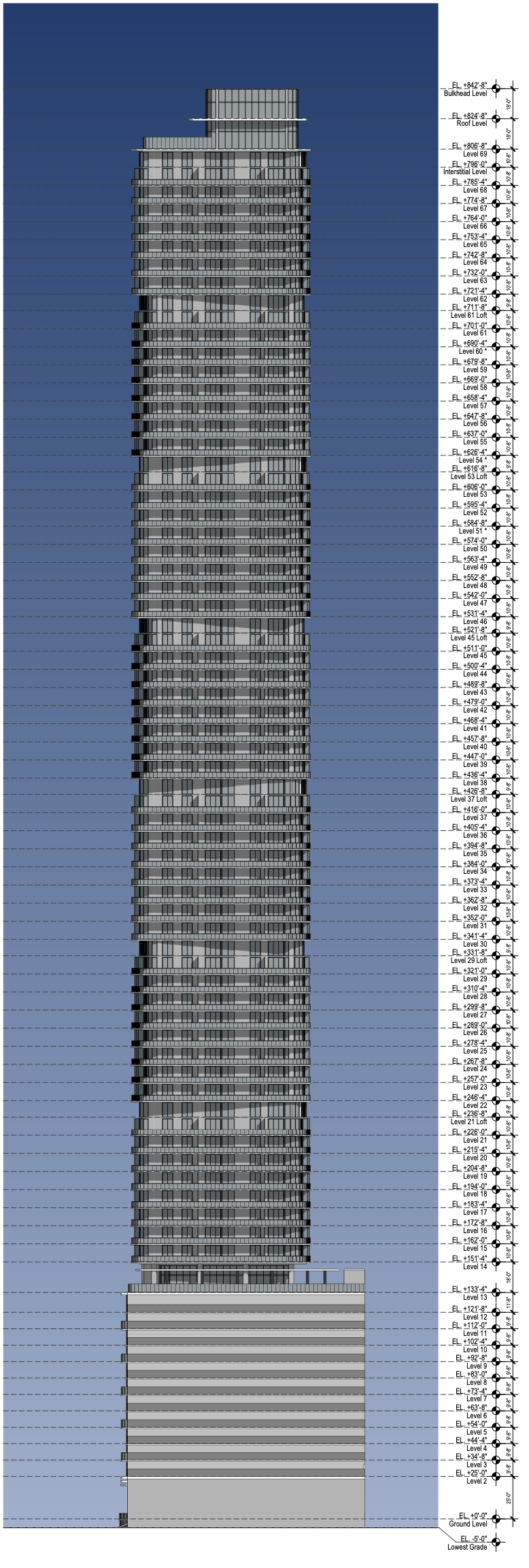
Summit Brickell – east elevation. Designed by Corwil Architects. Credit: Lore Development Group.
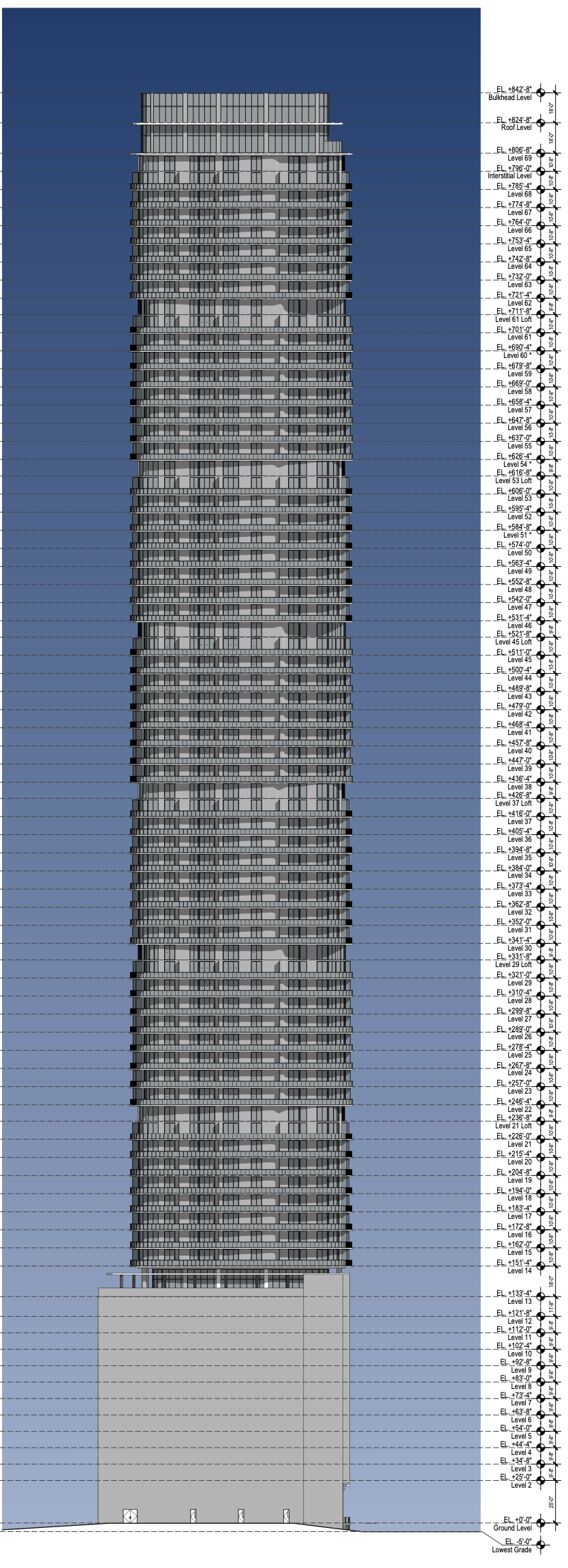
Summit Brickell – south elevation. Designed by Corwil Architects. Credit: Lore Development Group.
The development is planned to feature a variety of unit types, including studios, one-bedroom, two-bedroom, and three-bedroom floorplans, spanning from 496 to 1,436 square feet. Considering the dimensions of the apartments, it is anticipated that they will be available for rent. The amenities will be located on the 13th and 69th floors, including a rooftop pool deck, providing residents with additional recreational spaces.
Groundbreaking for the project is reportedly scheduled to occur in June 2024, and completion is anticipated for the summer of 2027.
Subscribe to YIMBY’s daily e-mail
Follow YIMBYgram for real-time photo updates
Like YIMBY on Facebook
Follow YIMBY’s Twitter for the latest in YIMBYnews

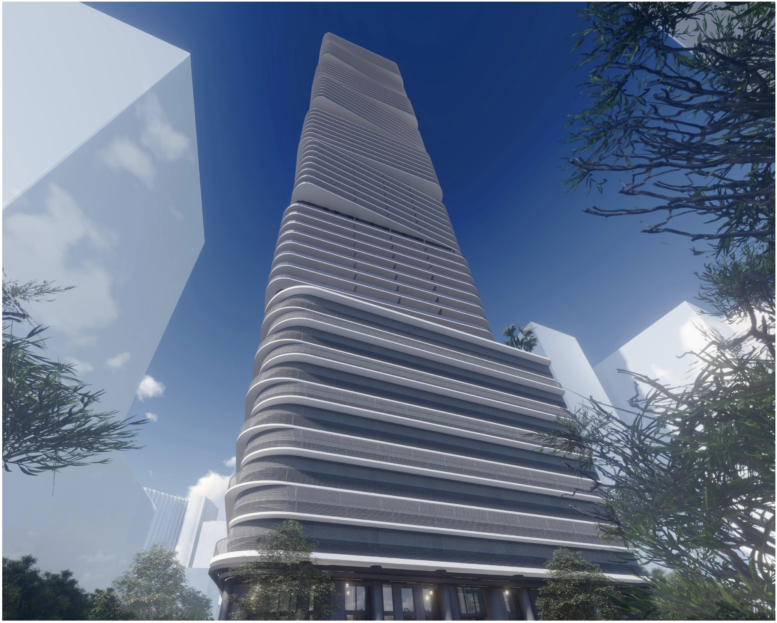
are you asking to take down the apartment building and the house behind the 7/11? should the 1/2block (bet 10 and 11 st) be one or two buildings with a space in between ?
~~~ or should it be one building with 3 sides, av and two st s? with the parking structure in the back enclosure not seen from streests and avenue, with access at parking access driveway alley?