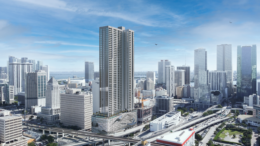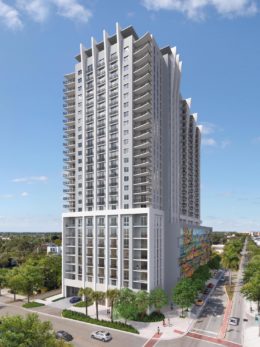M-Tower Gets Residential Density Boost With New Utilities Agreement
Miami Dade’s Water and Sewer Department has agreed to provide utilities for additional units beyond what was originally planned for M-Tower, a 57-story residential building planned at 56 Southwest 1st Street in downtown Miami. The revised utility agreement, recorded in early July, now states the development will include 765 apartments, 4,708 square feet of retail, and 5,000 square feet of a full-service restaurant.




