The Planning and Zoning Board of the City of North Miami Beach will consider plans for Venus, a 26-story mixed-use development proposed to improve an existing surface parking lot at 2060 Northeast 164th Street. Designed by Burgos Lanza Architects & Planners and developed by Crep NMB Venus LLC, an affiliate of New York City-based developer Carpe Real Estate Partners, the development is proposed to yield 651,620 square feet of new construction including 351,584 of residential space across 439 rental units, 10,735 square feet of ground floor commercial space and an integrated parking garage with 499 spaces. Fortis Design + Build is listed as the development manager with Kimley-Horn as the civic engineer and landscape architect.
The propertyis generally located at the southwest intersection of Northeast 21st Avenue and Northeast 164th Street, bound by a condominium development to the North of 164th Street, the Southern Bell Telephone Company facility to the East of NE 21st Avenue, a gas station with commercial uses to the South, and additional commercial uses directly to the West. Just South of the Property is NE 163rd Street, a state road and major East/West travel corridor. Biscayne Boulevard is just 3 blocks y the east. Additionally, there are two covered bus stops located near the corner of the property along Northeast 164th Street. Carpe Real Estate Partners purchased the parking lot for
$4.33 million in December from a subsidiary of
AT&T.
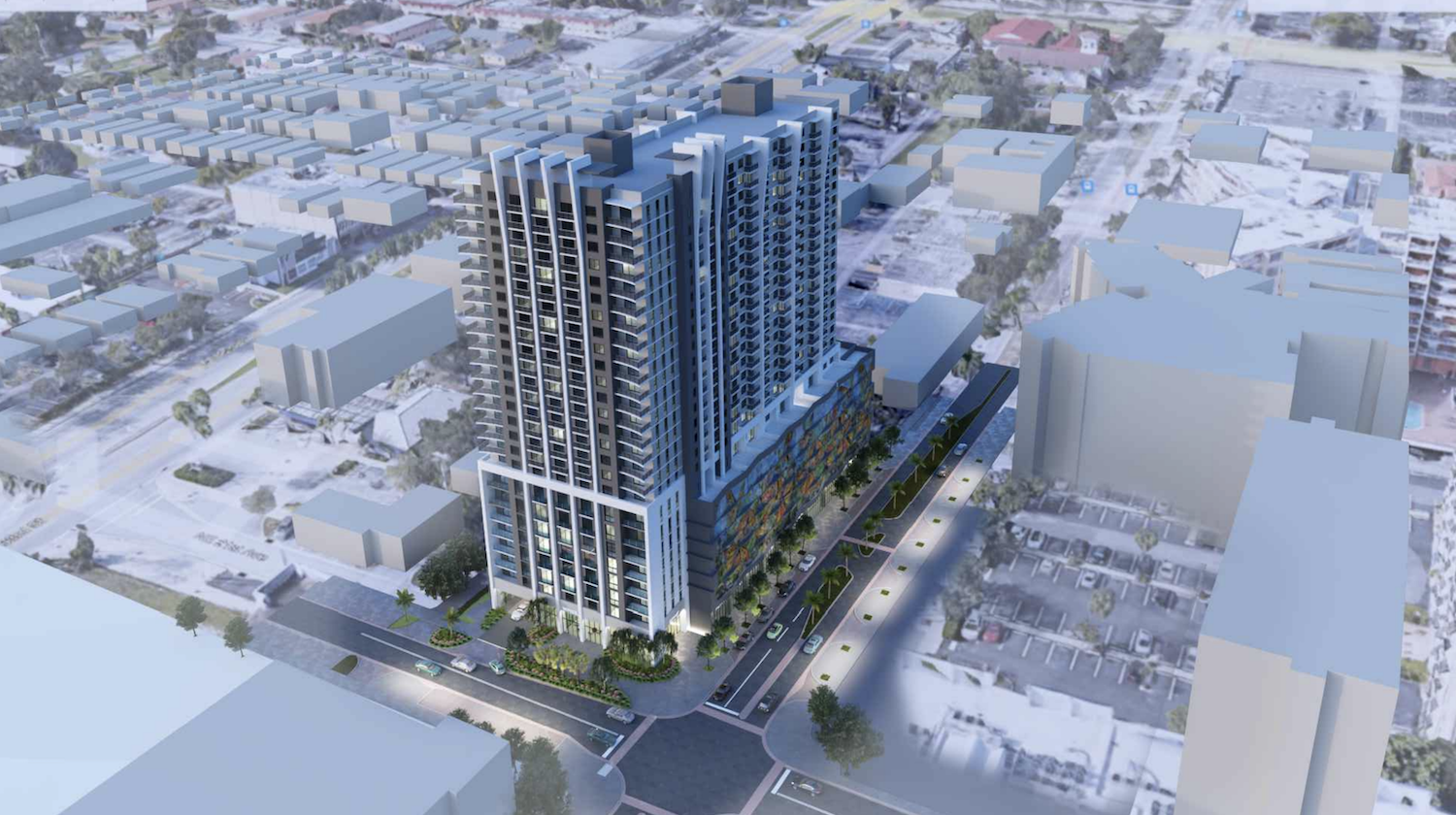
NMB Venus. Designed by Burgos Lanza Architects & Partners.

NMB Venus. Designed by Burgos Lanza Architects & Partners.
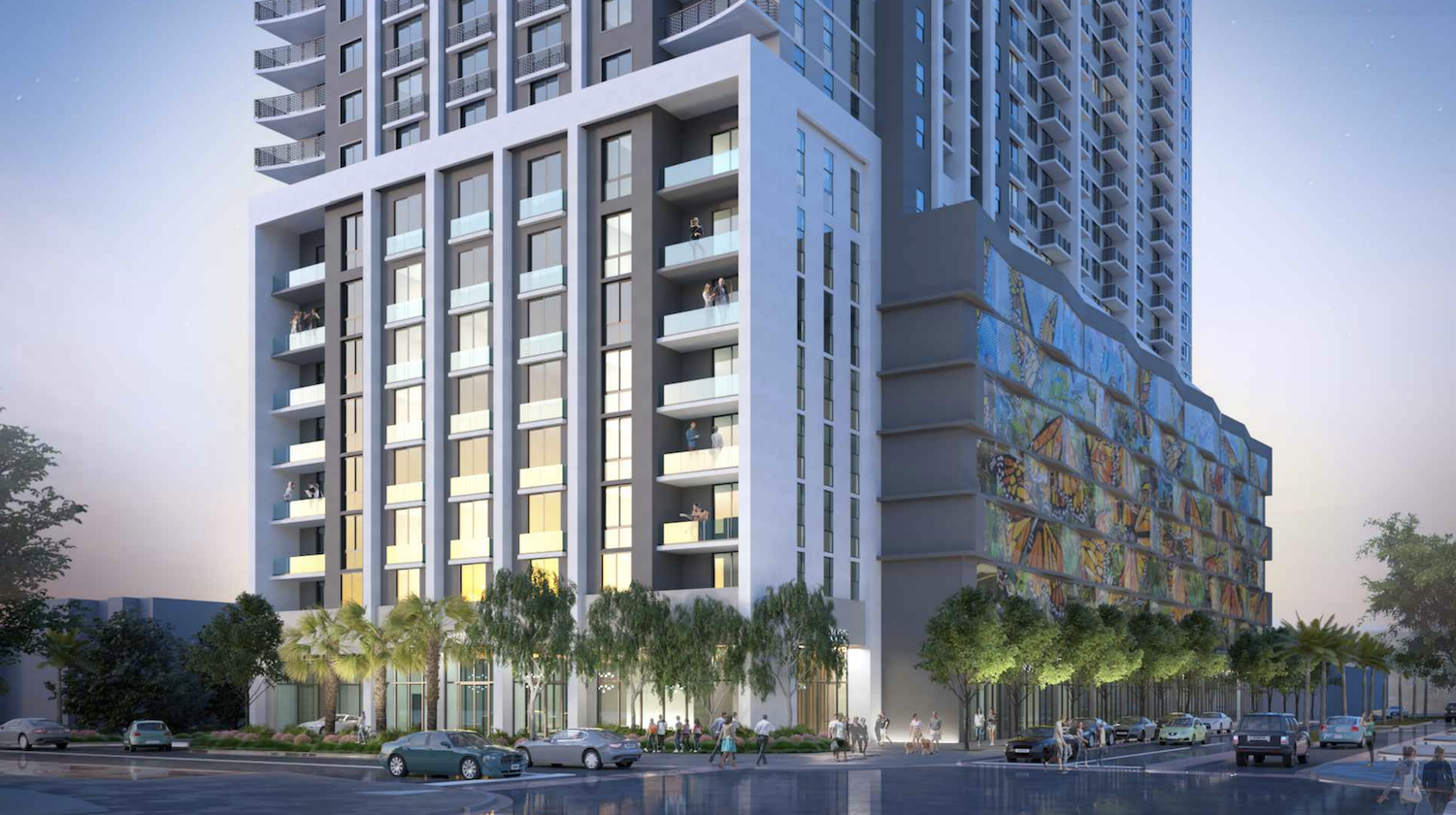
NMB Venus. Designed by Burgos Lanza Architects & Partners.
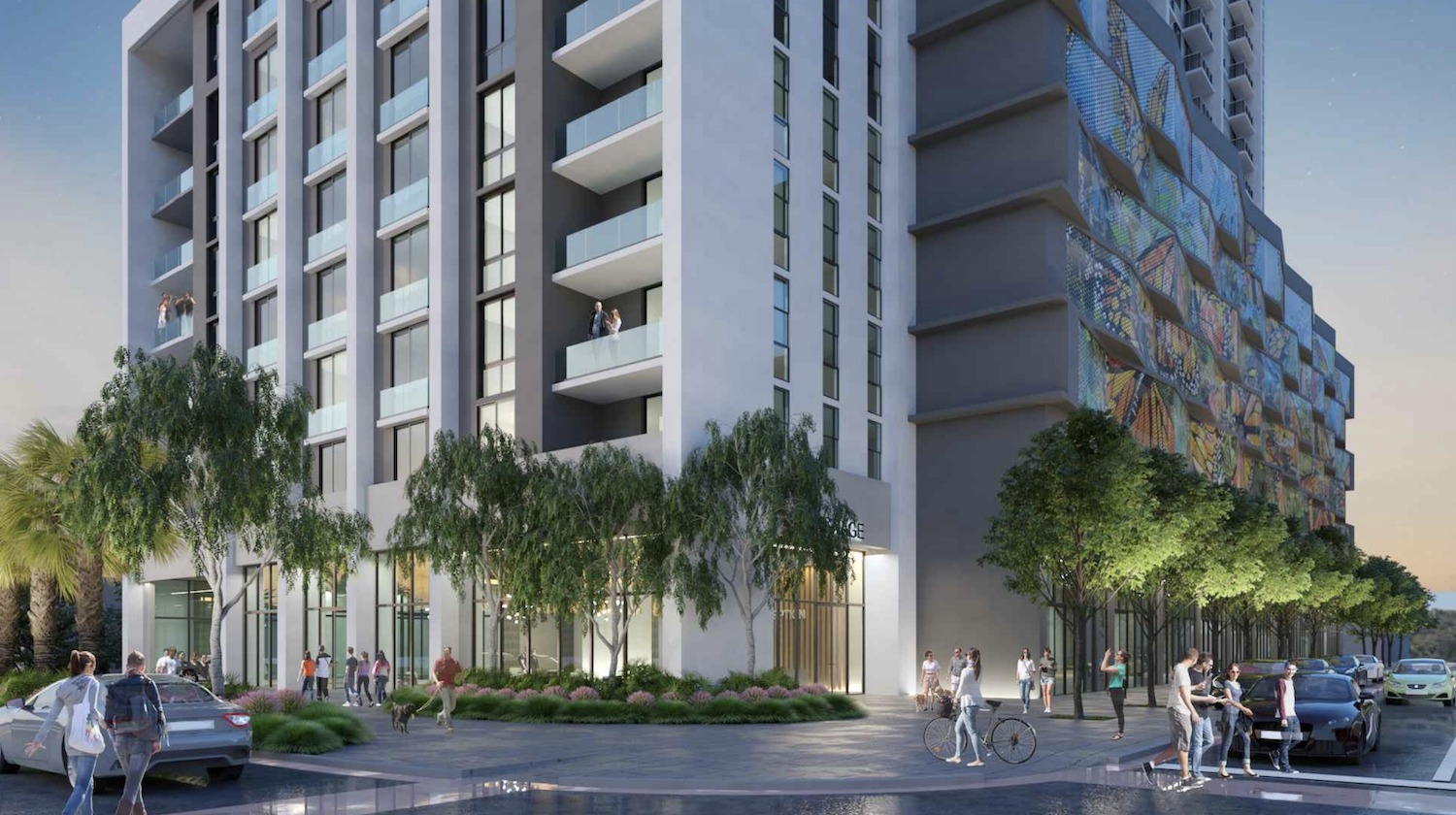
NMB Venus. Designed by Burgos Lanza Architects & Partners.
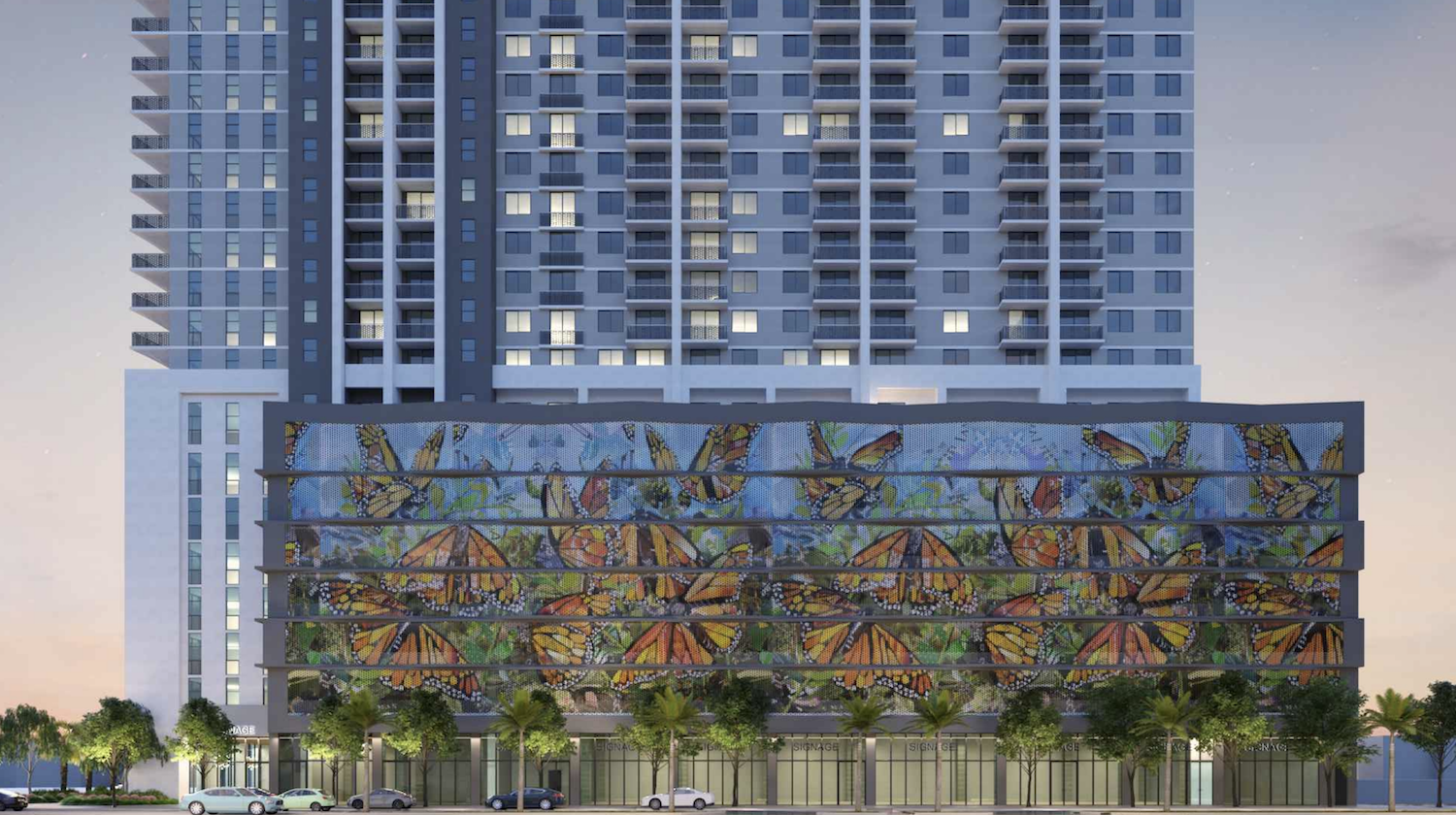
NMB Venus. Designed by Burgos Lanza Architects & Partners.
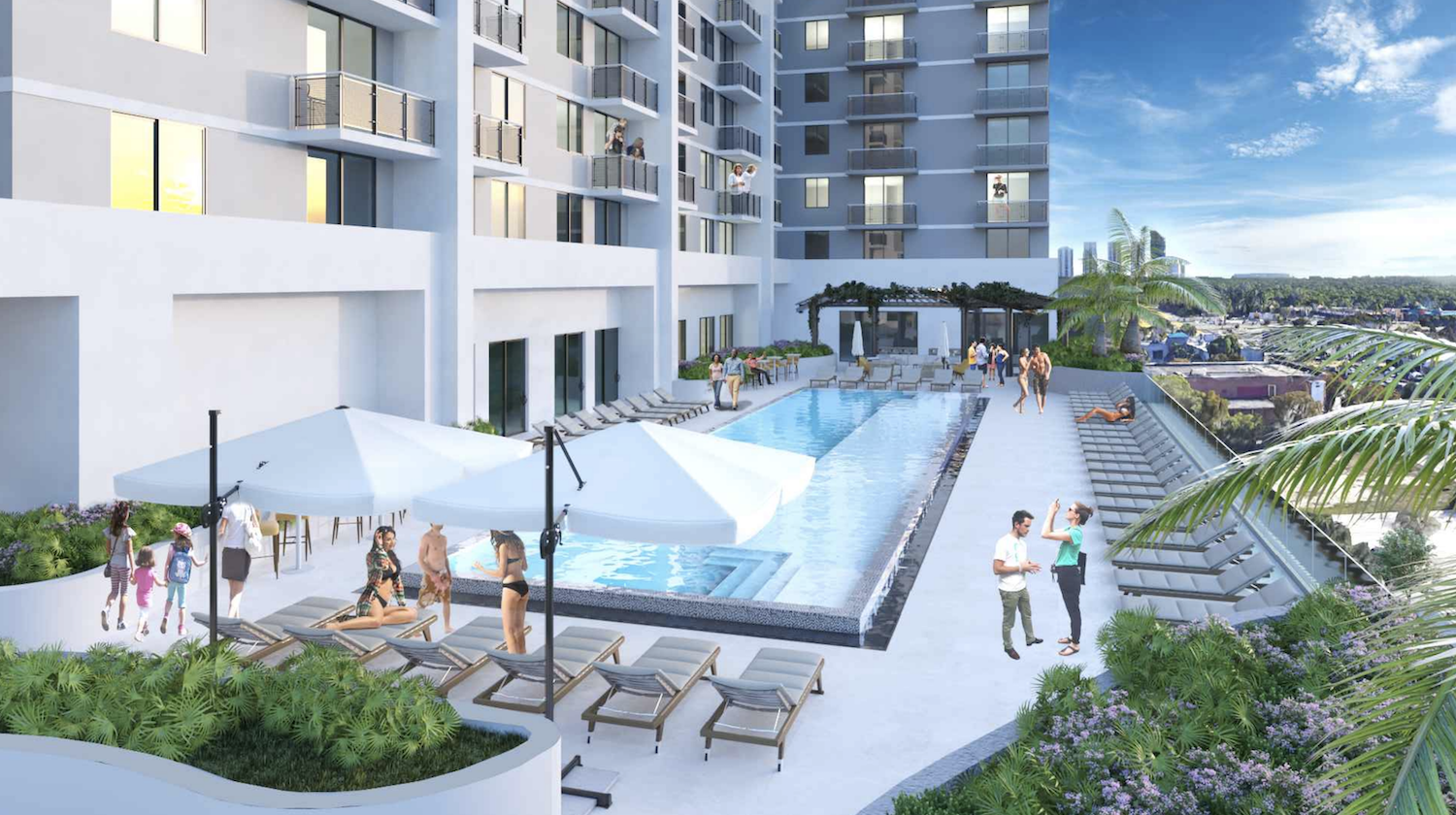
NMB Venus. Designed by Burgos Lanza Architects & Partners.
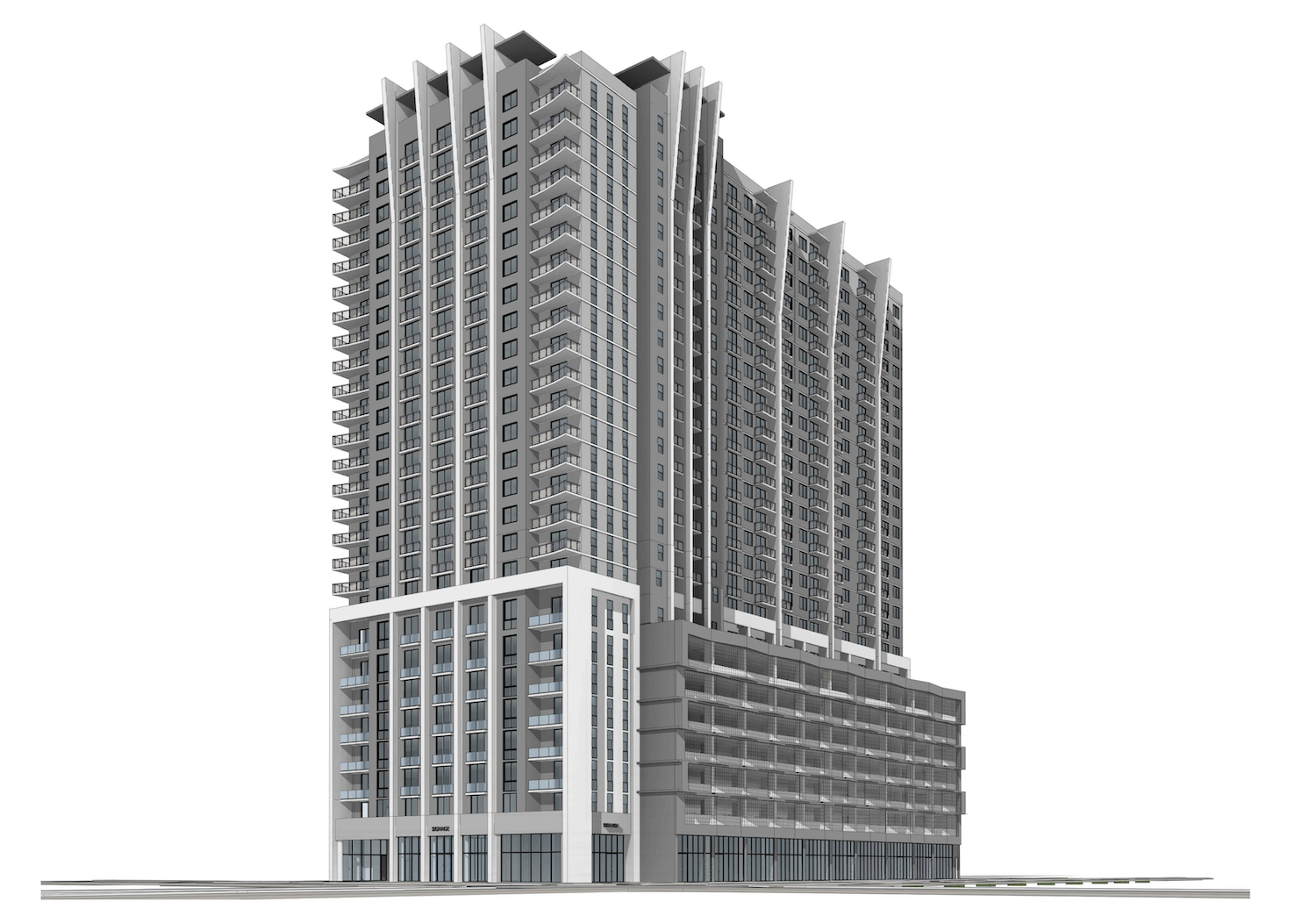
NMB Venus. Designed by Burgos Lanza Architects & Partners.
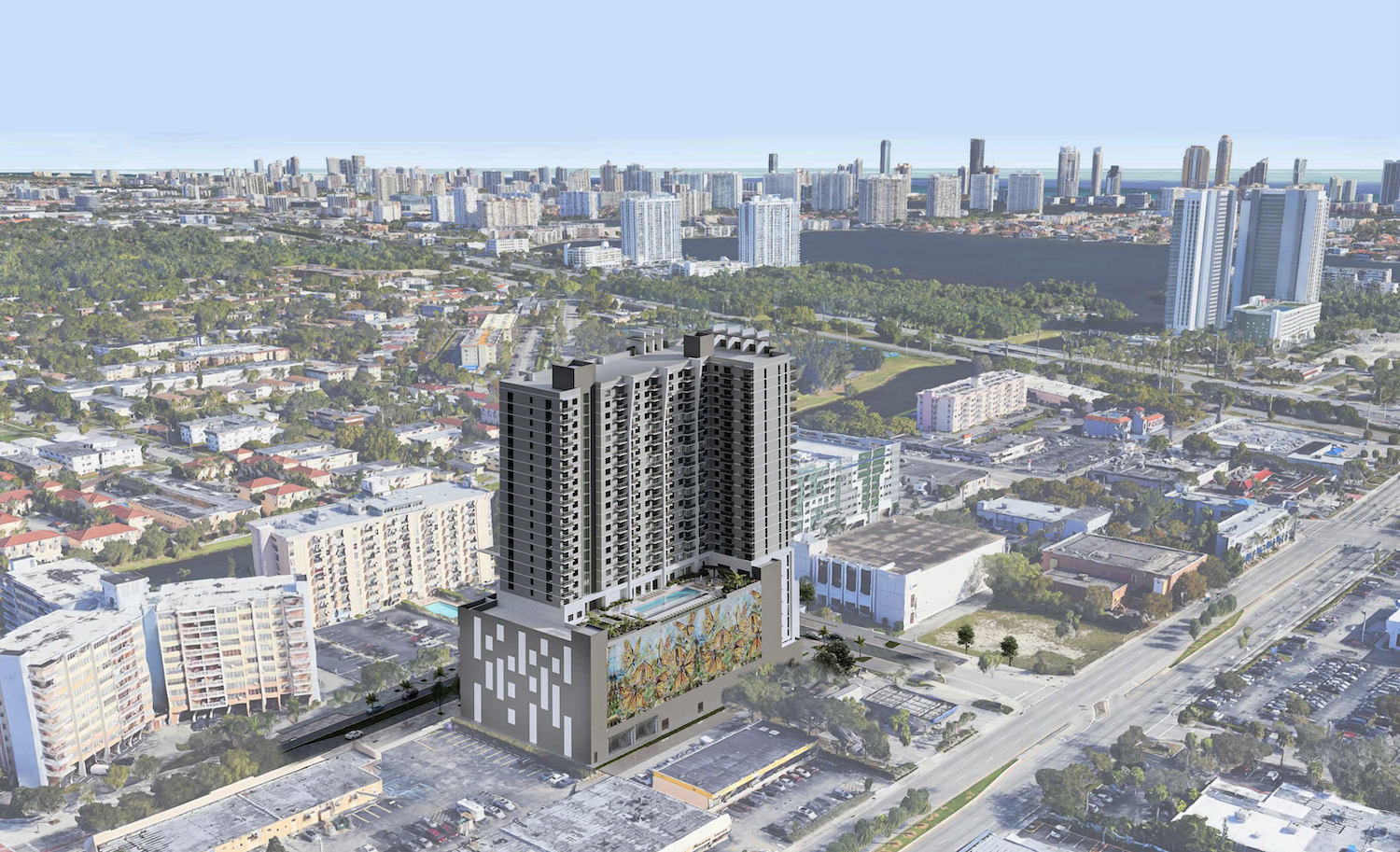
NMB Venus. Designed by Burgos Lanza Architects & Partners.
Residential units will come studio, one- , two- , and three-bedroom units ranging between 550 and 1,758 square feet. The 8th floor would be dedicated to amenities including a landscape deck with a pool, a fitness center and a
business lounge.
The Planning and Zoning Board will review the site plan application for NMB Venus on March 14, 2022.
Subscribe to YIMBY’s daily e-mail
Follow YIMBYgram for real-time photo updates
Like YIMBY on Facebook
Follow YIMBY’s Twitter for the latest in YIMBYnews

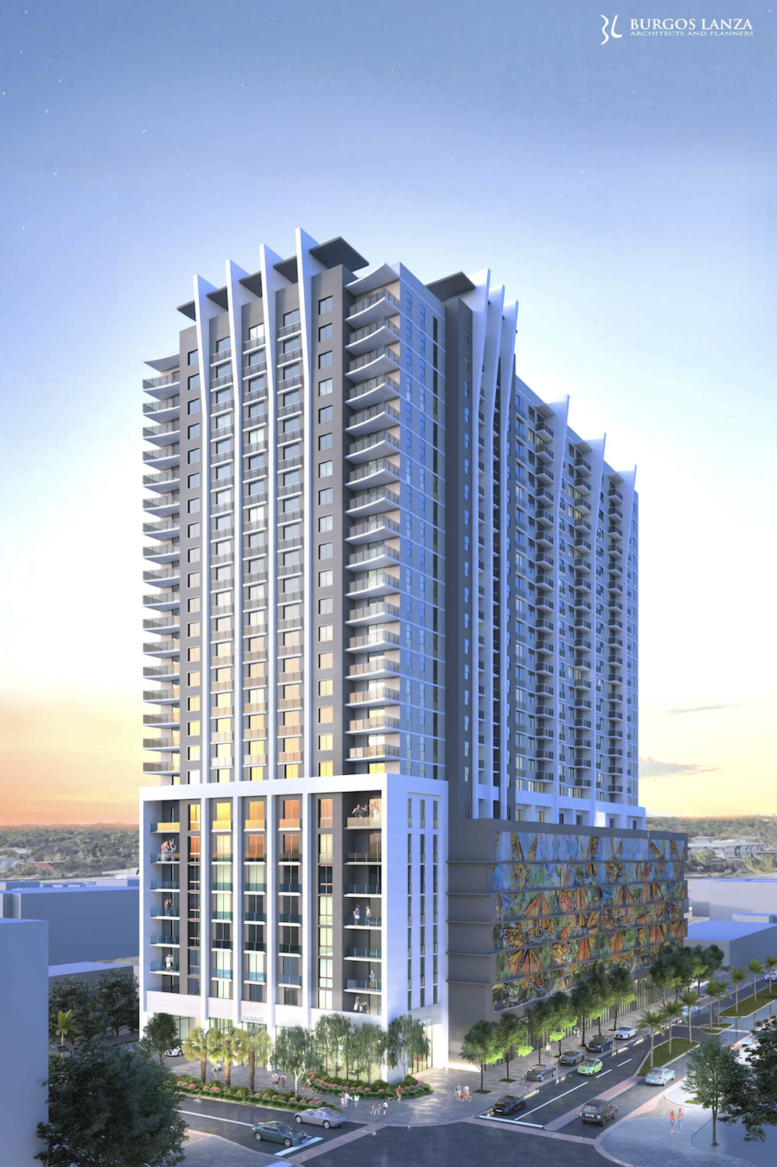
THIS FALLS INTO THE CATEGORY OF “WEIRD DESIGN”…
Looks like a 1960s N Sheridan Rd Chicago tower.