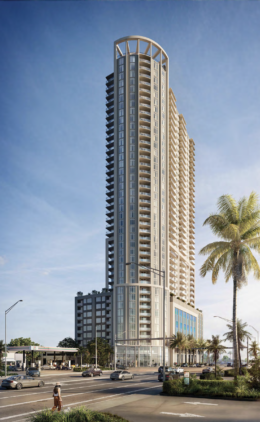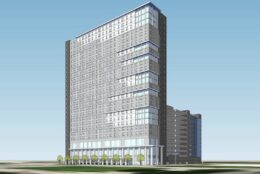23-Story ‘Lumaire’ Completes Construction at 201 Clearwater Drive, West Palm Beach, FL
Lumaire, a 23-story residential venture in Downtown West Palm Beach, has finished construction and is now leasing. Multi-Housing News reports that the community features 457 “light-filled residences”, with floorplans ranging from studio to three-bedroom apartments.





