Toronto-based Blutrich Holdings, led by Israeli-Canadian real estate investor Gil Blutrich, has filed plans for Clear Residences, a 60-story mixed-use building at 130 Southeast 1st Street in Downtown Miami. Designed by Kobi Karp Architecture & Interior Design with KEITH as the landscape architect, the nearly 690-foot-tall structure would yield approximately 666,432 square feet of floor area, including 549 residential units, 3,622 square feet of ground floor commercial space, nearly 40,000 square feet of amenities, and parking for 157 vehicles. Miami’s Urban Development Review Board is scheduled to review the proposal for the project on May 15.
The thru-block property is centrally located in Downtown Miami’s Central Business District, bordered by SE 1st Street to the north and SE 2nd Street to the south, with SE 1st Avenue and SE 2nd Avenue flanking the block to the west and east, respectively. Currently utilized as a surface parking lot, the site encompasses approximately 23,750 square feet or 0.55 acres.
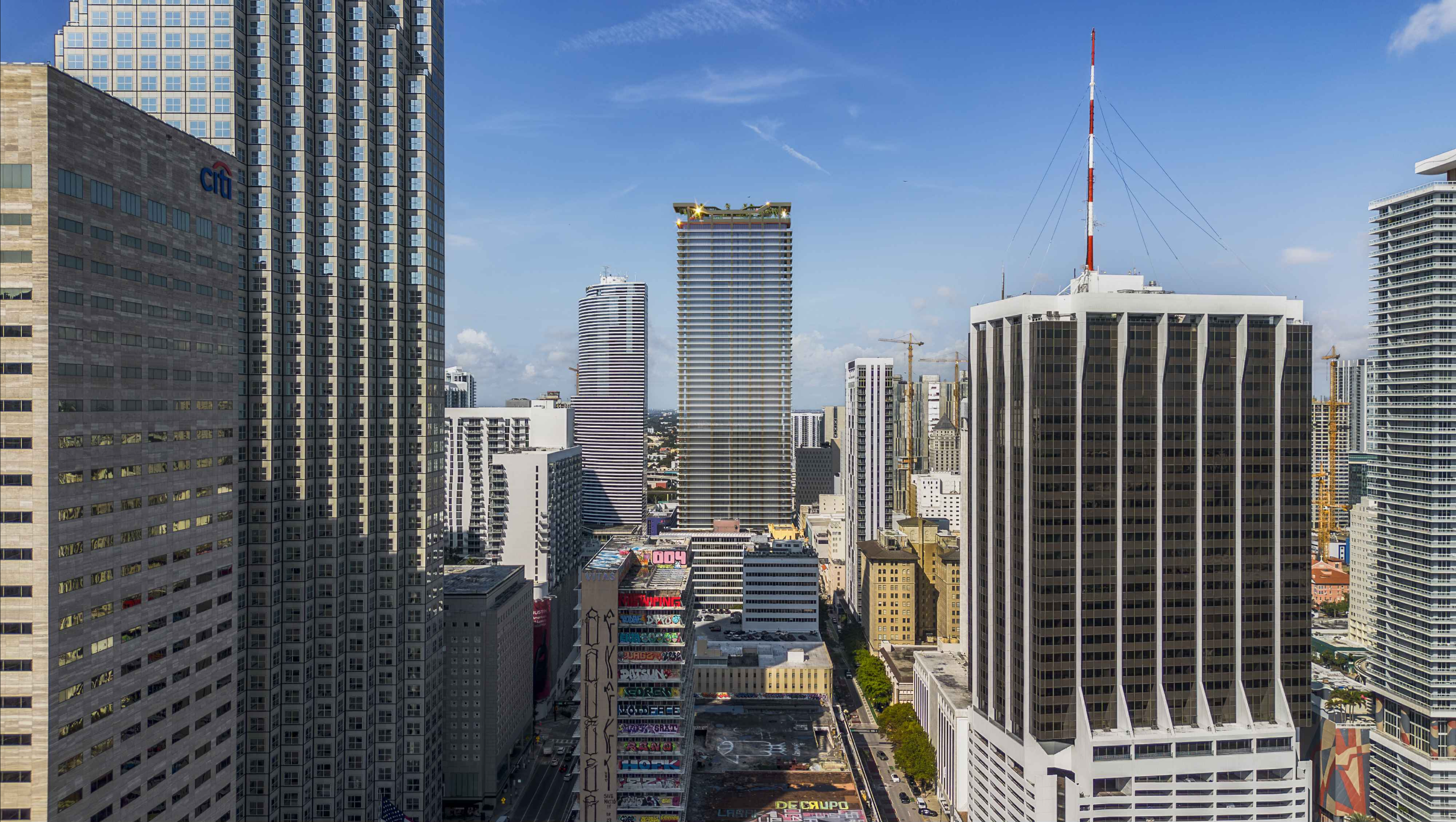
Clear Residences. Rendering by Kobi Karp Architecture & Interior Design.
We’ve included the full renderings revealed in the filing to give a comprehensive perspective on the design by Kobi Karp. The proposed structure embodies modern architectural design, intended to integrate seamlessly with the downtown Miami skyline, and is distinguished by its sleek, curved corners and glass façade. Atop the tower, a uniquely designed rooftop features landscaped terraces, offering a striking visual contrast to the linear geometry of the building. The façade is segmented by horizontal and vertical breaks, which serve to reduce the visual mass of the building, creating an illusion of lightness and verticality despite its substantial height.
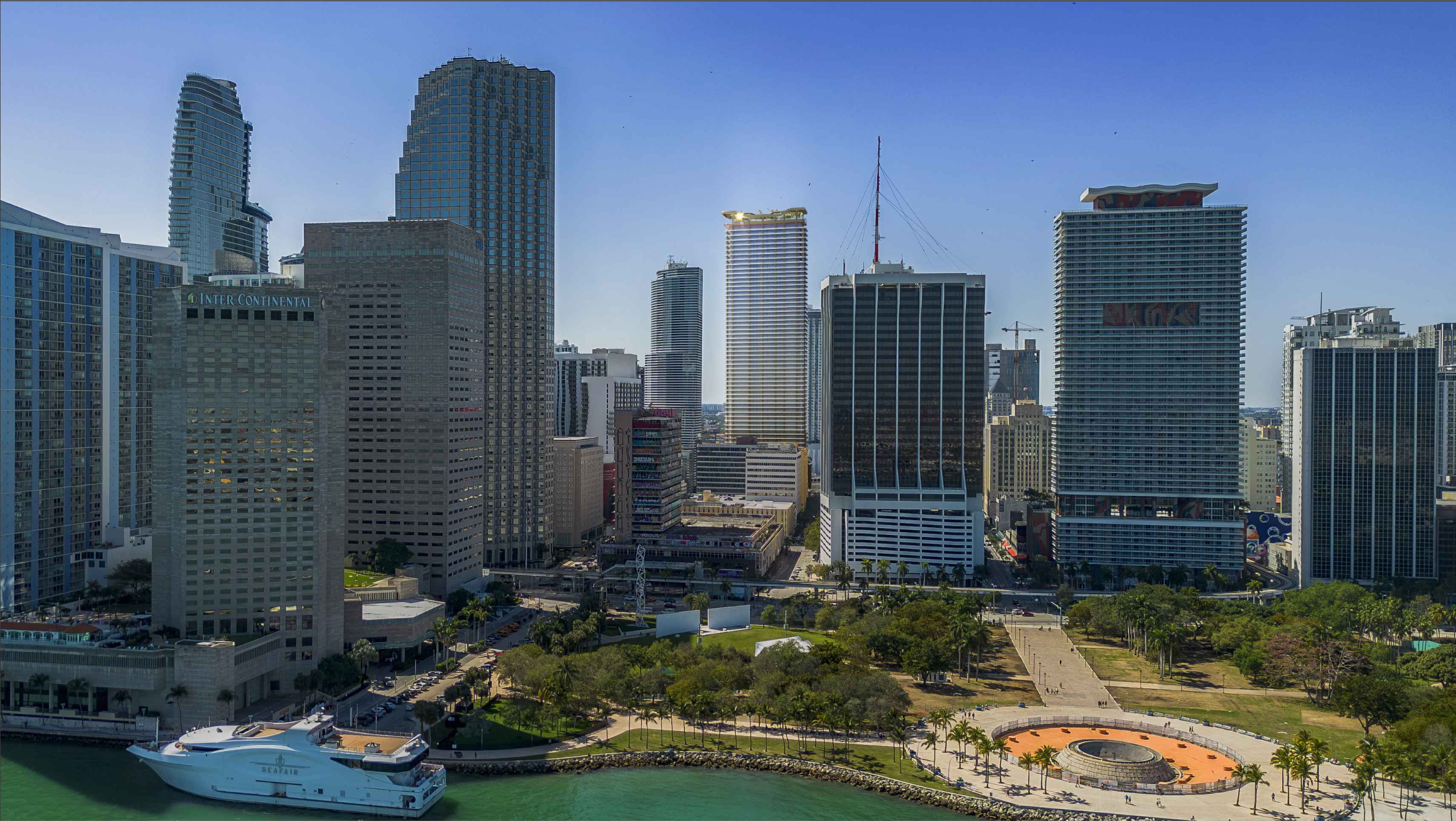
Clear Residences. Rendering by Kobi Karp Architecture & Interior Design.
The renderings above and below present a view of the building from Biscayne Bay looking west, showcasing its prominent position within downtown Miami. The depiction captures the tower’s architectural elements, highlighting its integration with the surrounding landscape.
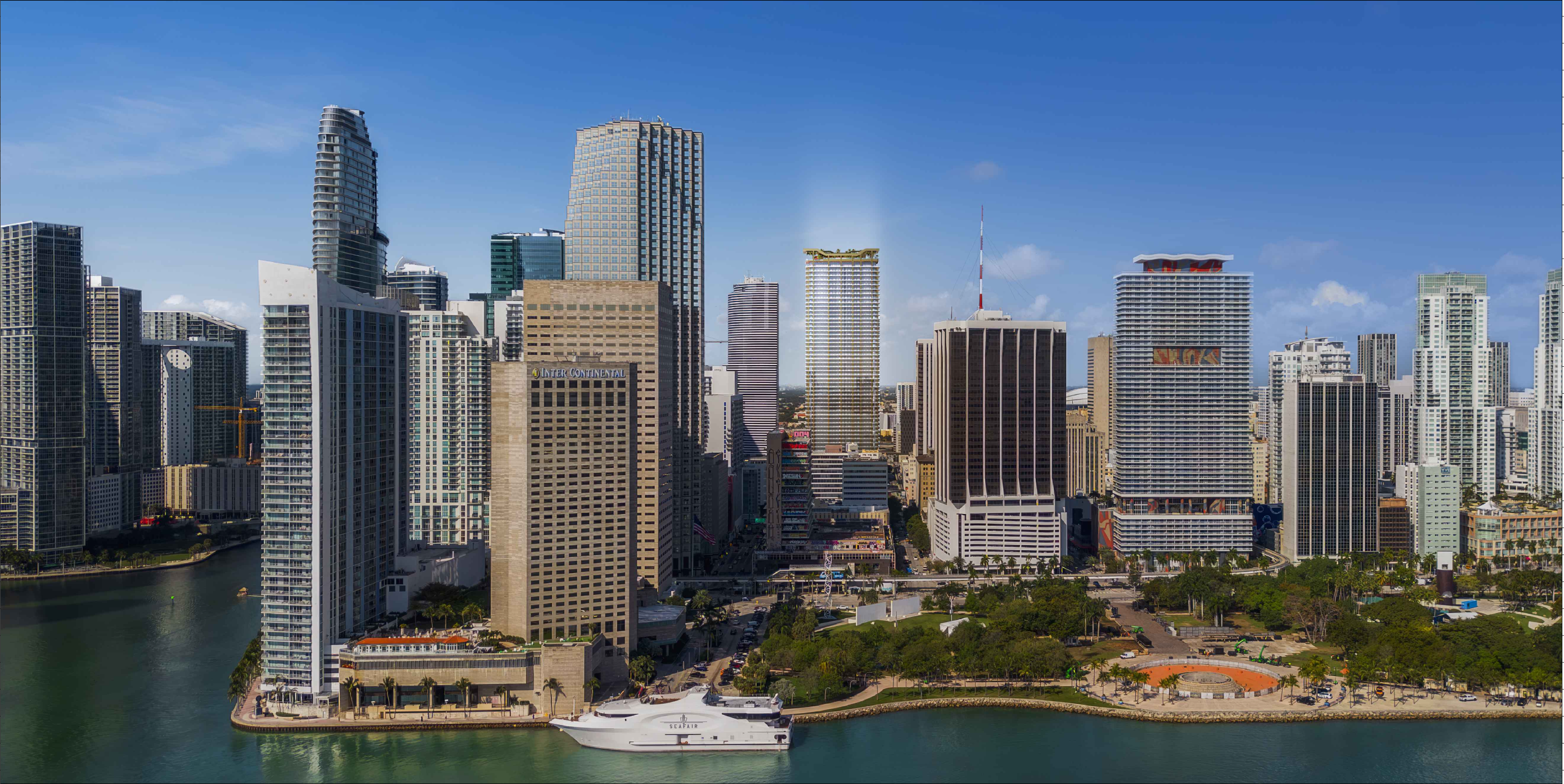
Clear Residences. Rendering by Kobi Karp Architecture & Interior Design.
The following three renderings highlight the building’s fenestration and facade detailing, showcasing vertical columns enveloped in golden metal covers, wrap-around frameless glass guardrails, floor-to-ceiling glass windows, and bronze aluminum cladding panels.
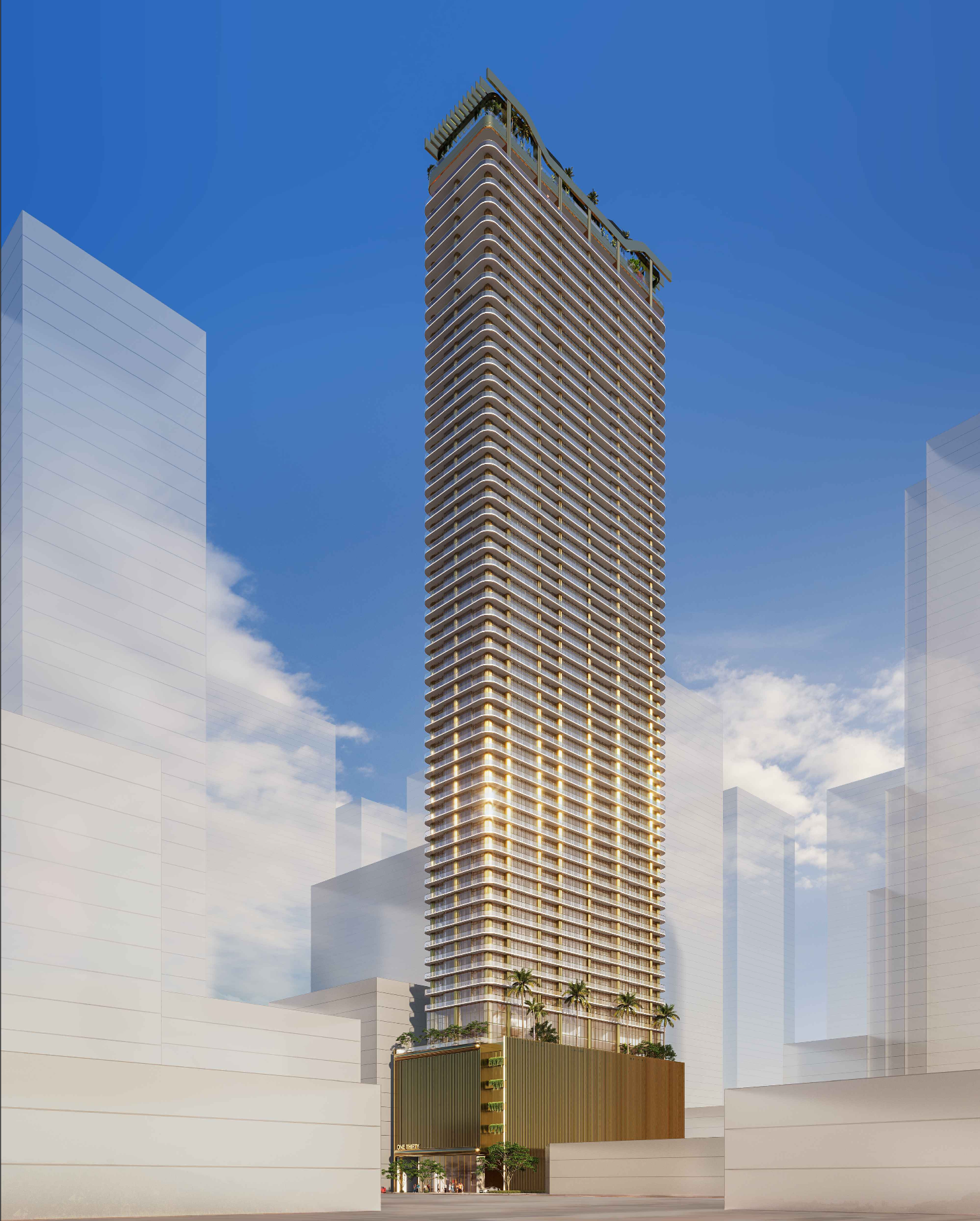
Clear Residences. Rendering by Kobi Karp Architecture & Interior Design.
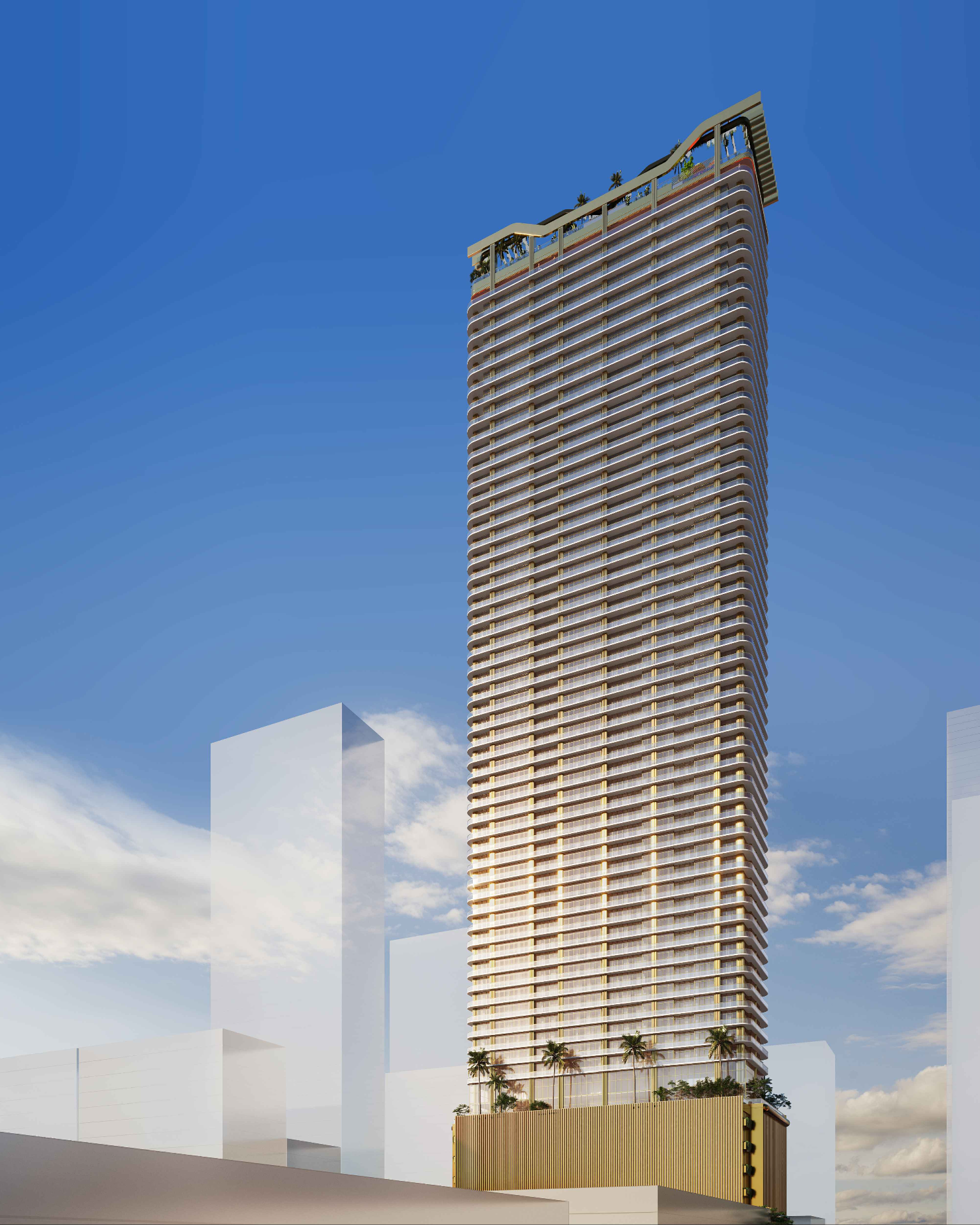
Clear Residences. Rendering by Kobi Karp Architecture & Interior Design.
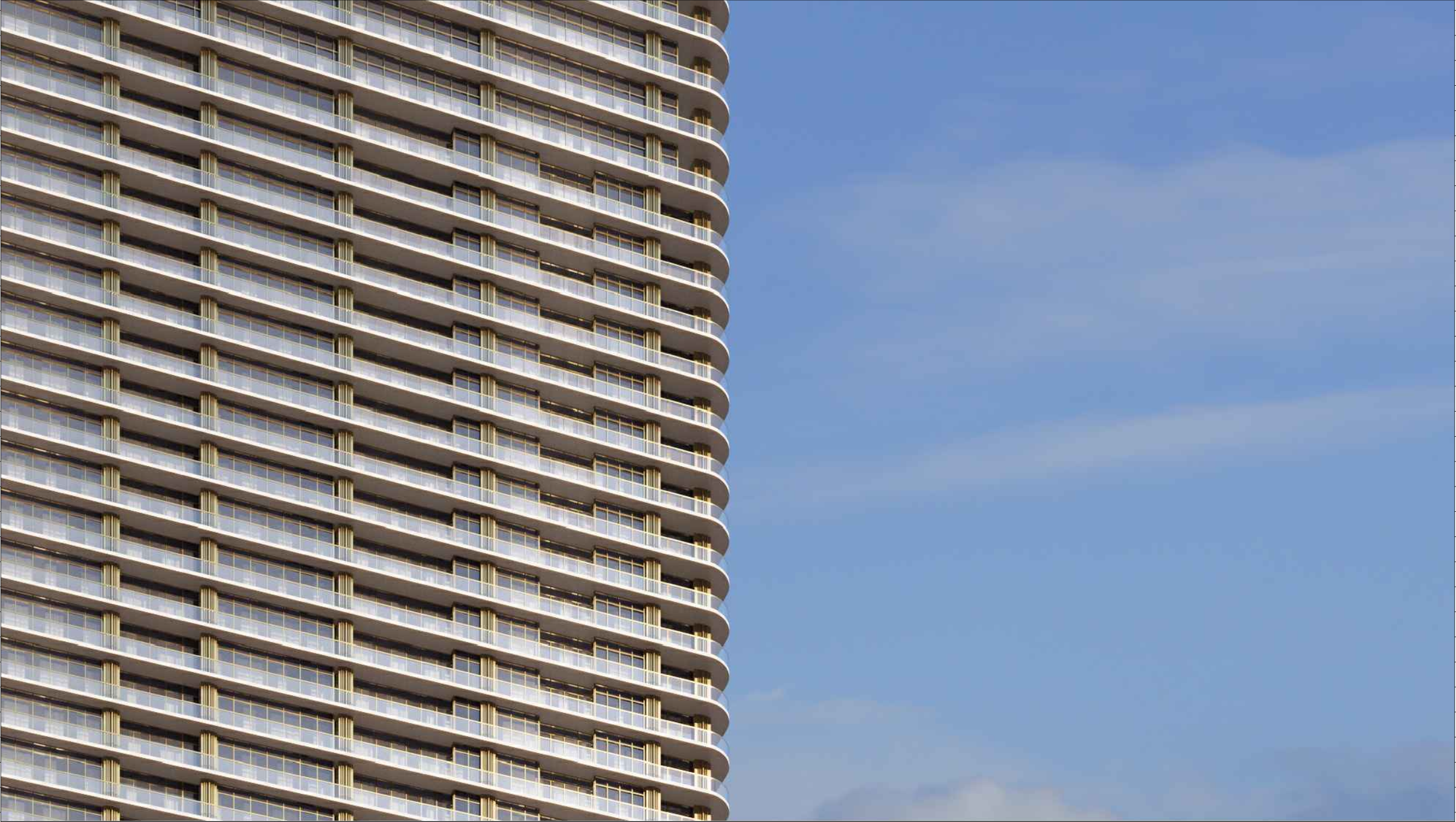
Clear Residences. Rendering by Kobi Karp Architecture & Interior Design.
Here’s a rendering of Clear Residences at night, showcasing its prominent presence in the downtown Miami skyline. The building is illuminated, highlighting its golden hues and the striking crown.
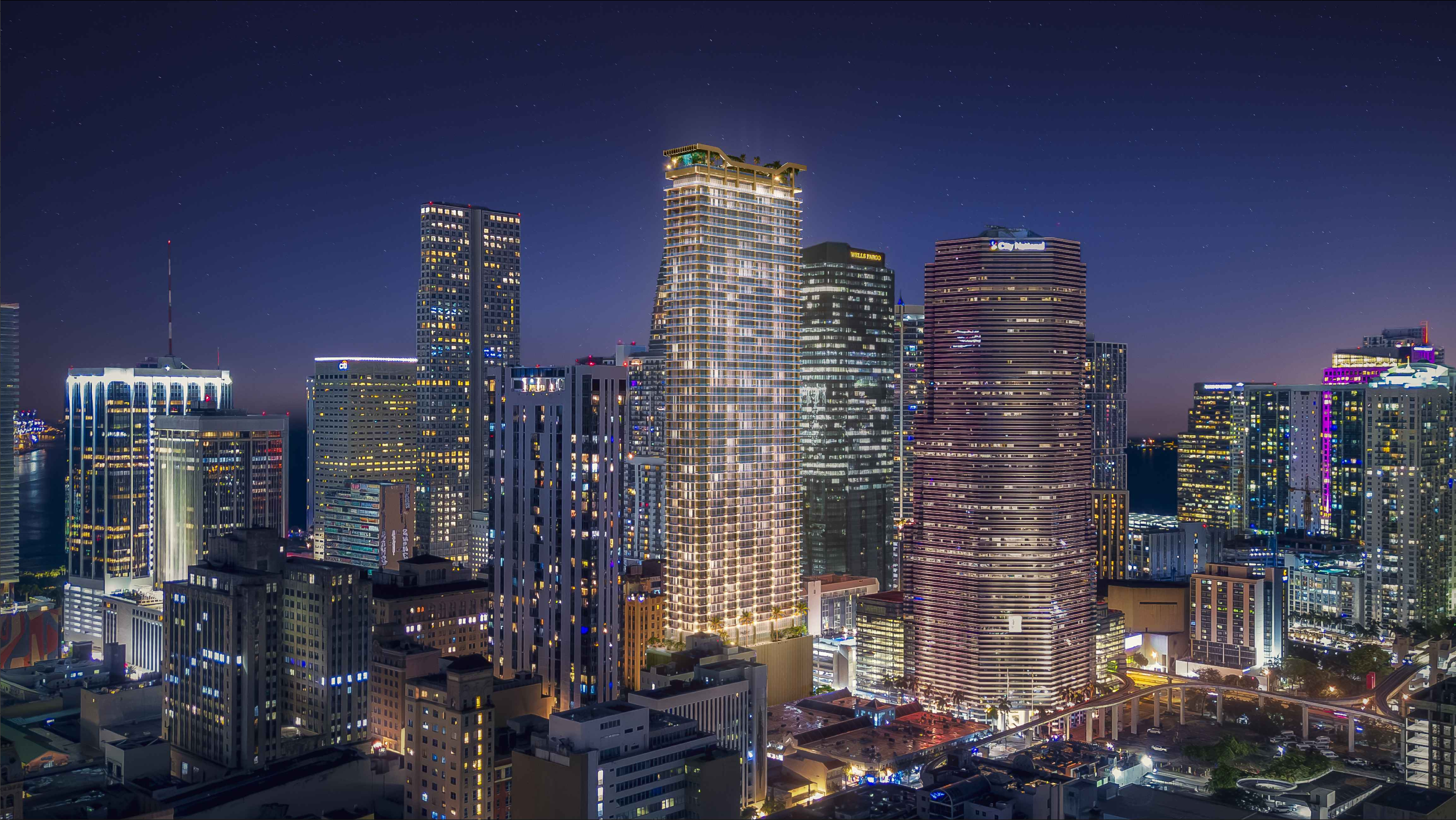
Clear Residences. Rendering by Kobi Karp Architecture & Interior Design.
The building’s golden columns culminate in sweeping canopied crown elements arching over the rooftop amenity level from north to south. This architectural feature is adorned with gold aluminum cladding bands, curved bronze aluminum cladding, and other golden decorative metal finishes.
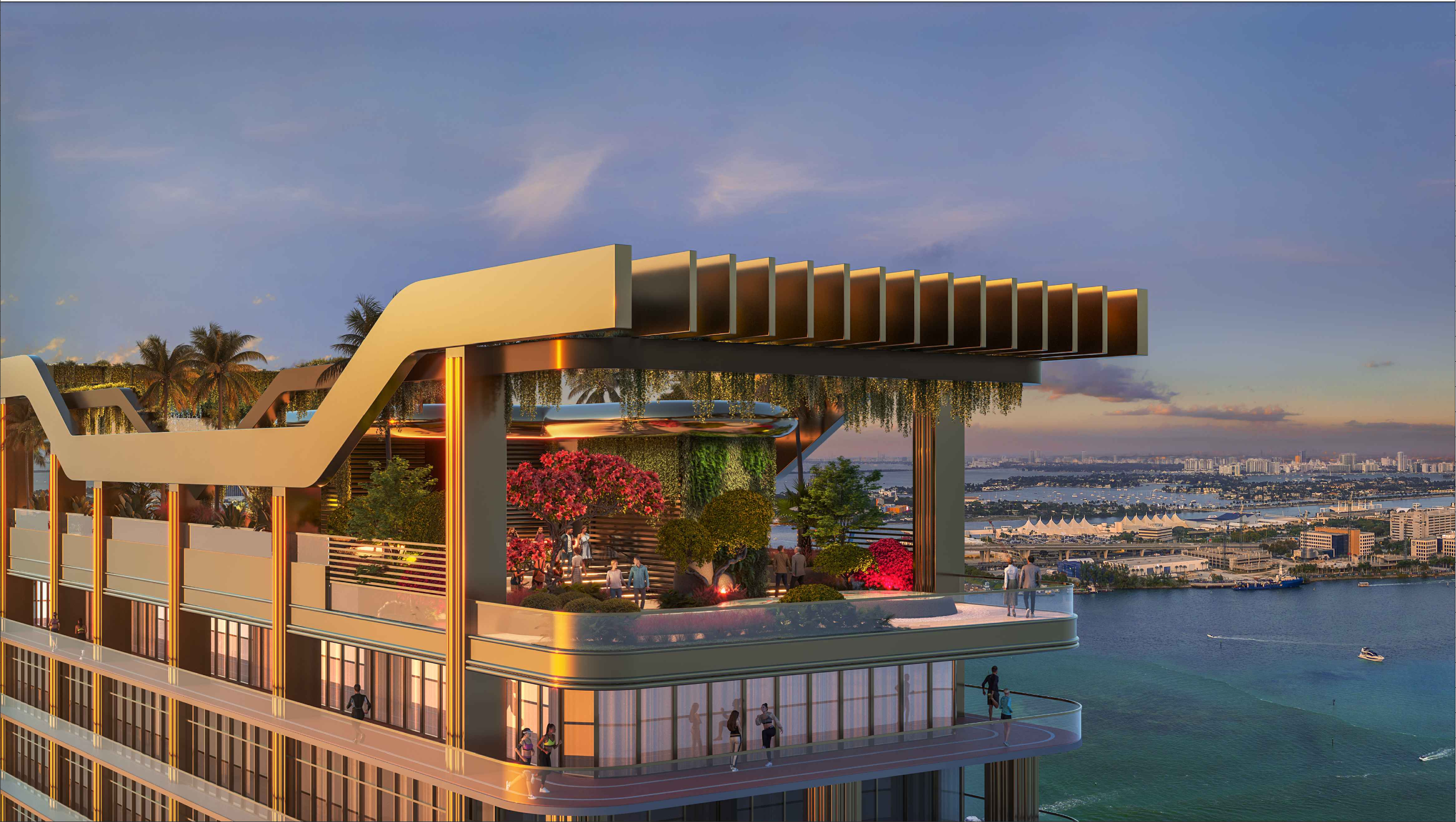
Clear Residences. Rendering by Kobi Karp Architecture & Interior Design.
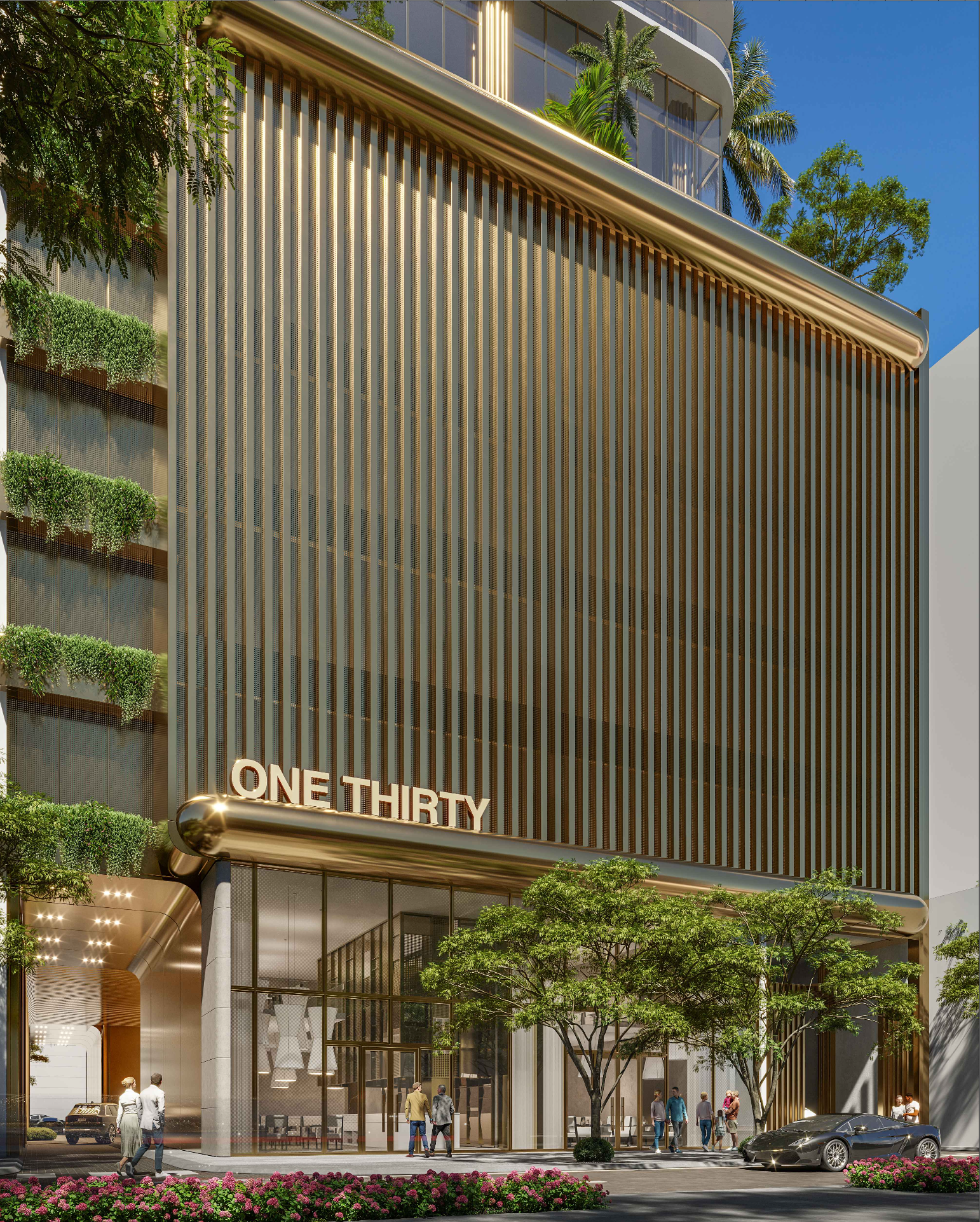
Clear Residences. Rendering by Kobi Karp Architecture & Interior Design.
Golden aluminum metal slats and screens along the building’s podium would effectively screen the parking garage from public view and correspond with the tower’s design.
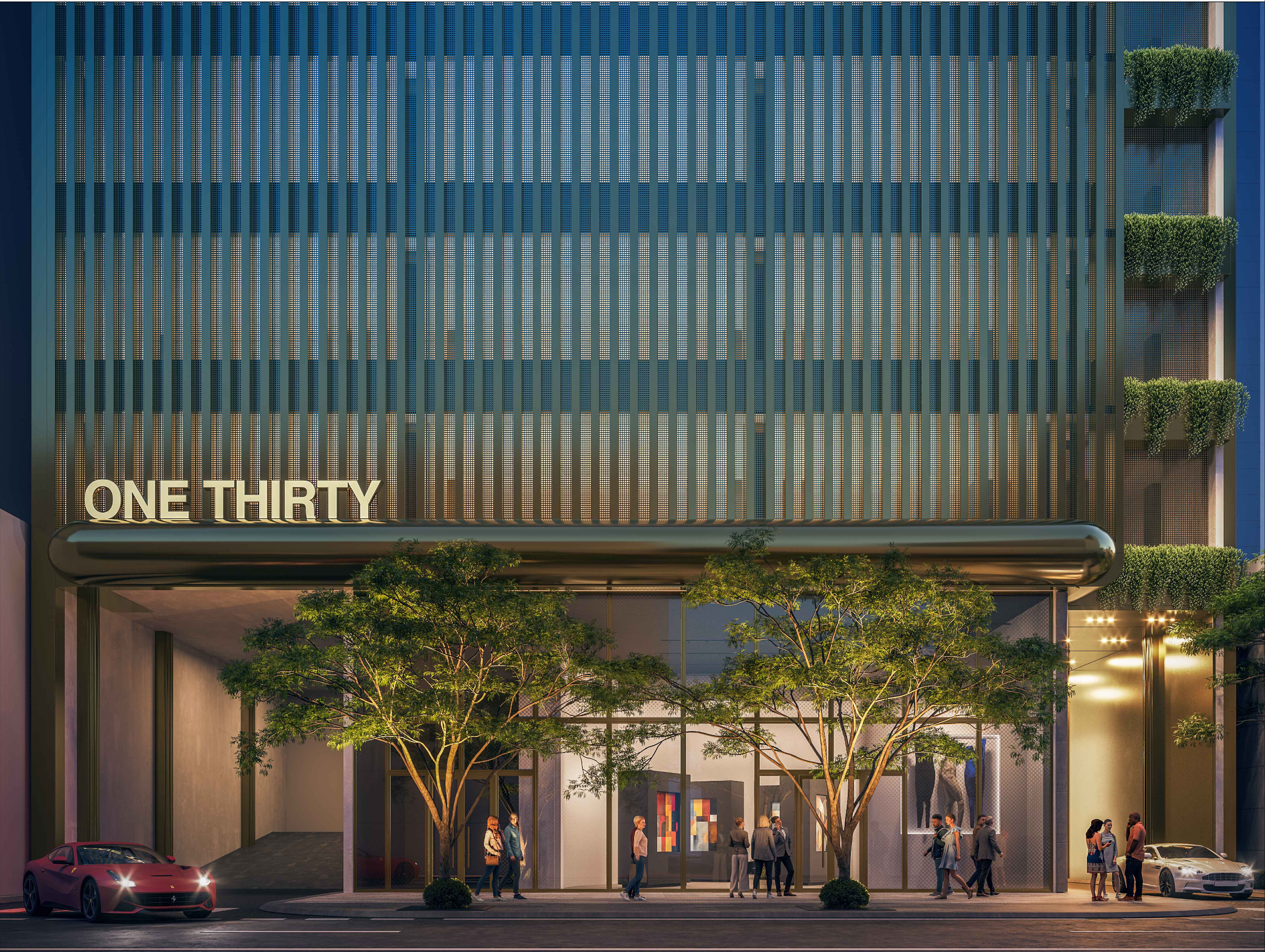
Clear Residences. Rendering by Kobi Karp Architecture & Interior Design.
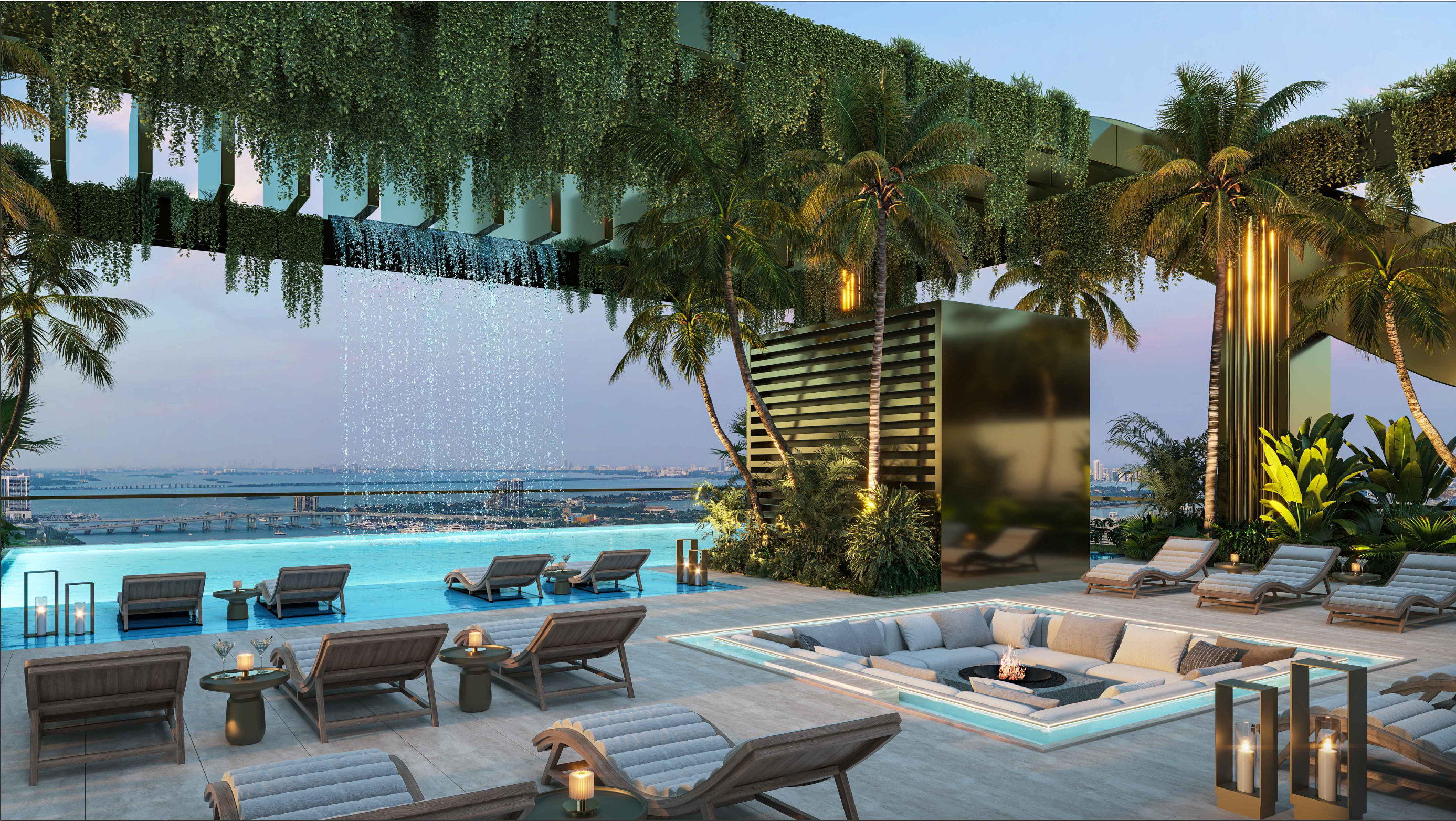
Clear Residences. Rendering by Kobi Karp Architecture & Interior Design.
The developer is requesting several waivers for the project, including:
- Lot Coverage: Seeking a waiver to permit lot coverage of 86.6%, where a maximum of 80% is typically allowed under Miami 21 for the T6-80 transect zone.
- Upper-Level Side Setback East and West: Waivers are requested to allow adjustments to building spacing and setbacks above the eighth floor on lots that are approximately one hundred feet wide.
- Frontage Access: Requesting a waiver to allow access from the principal frontages, aligned with recent amendments to the Code that permit such access when only principal frontages are available.
- Parking Placement: Seeking a waiver to allow parking above the first story to extend into the pedestal’s second layer on levels two and three, with required artistic or glass treatments on the pedestal façade.
- Above-Ground Parking: A waiver to allow above-ground parking to extend into the second layer beyond 50% of the length of the frontage, with an art or glass treatment approved by the Planning Director.
Subscribe to YIMBY’s daily e-mail
Follow YIMBYgram for real-time photo updates
Like YIMBY on Facebook
Follow YIMBY’s Twitter for the latest in YIMBYnews

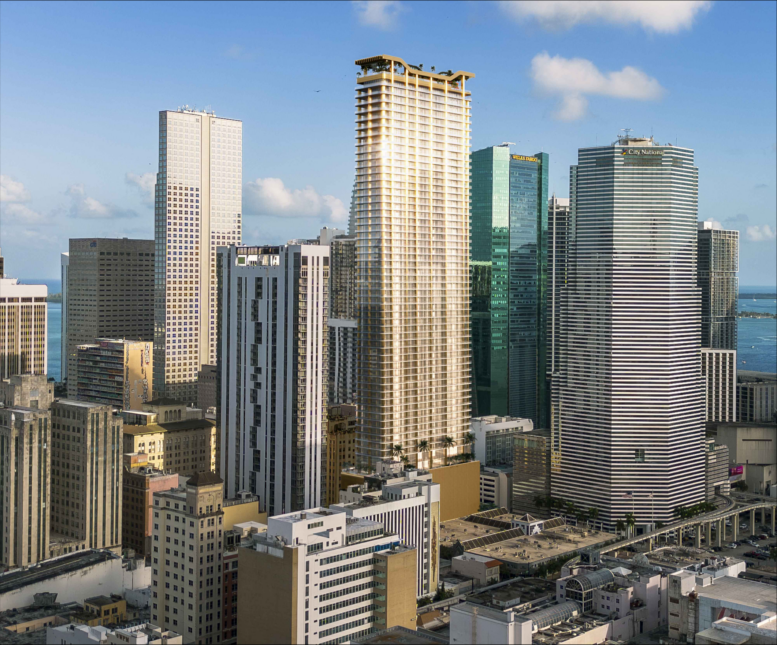
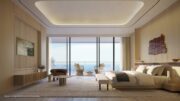

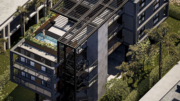
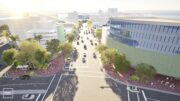
This is truly a beautiful concept….i really hope this is built as presented and not value engineered downward….
I guess I don’t understand the real estate business. Why invest all this money in turning Miami into a tropical Manhattan when it could all be under water in the lifetime of the investors?
Miami is on fire, its growth is insane and with everyone moving down there it will soon grow to the scale of NYC❤️
I wonder if people who still think of Miami as a tropical paradise have any idea how overbuilt it is now with hideous buildings. Its summer weather is probably hotter than ever with all the breezes blocked. Same thing ruined Honolulu.
Miami Beach is still wonderful, thanks to landmarking and sensible zoning.
Actually all these buildings are being built in Miami and not Miami Beach, which is our tropical paradise whereas Miami is our growing metropolitan city. Also, all the highrises help with the heat by providing a ton of shade and allowing the breeze to run through corridors. They also are bringing in more high paying jobs and people from other States, making Miami a major world city. Now people can live a major city and be in the tropical paradise within 10 minutes, no other city offers this and people are noticing, hence why they are moving in.
Miami will soon overtake NYC!!!❤️
Dream on, dude. That will never, ever happen.
There is a problem with miami becoming the size of NYC. It’s the infostructure. public transportation is non existant. Good luck with that. Traffic is already horrendous. Every 10 miles is 45 min. I basically don’t go anywhere unless I’m on my motorcycle
It’s happening already. Wake up!
Yet another uninspired, ugly building in the works. The building in its entirety is boring. I guess America does not care about architecture and any beauty in our skylines. It’s the cheapest way to go I guess. Kind of like the rest of the US. Boring and uninspired (architecturally speaking).
To who ever said that Miami will soon overtake NYC is dreaming, a bunch of high rise apartment and condo buildings does not make a city silly.