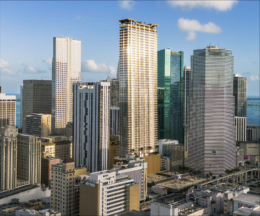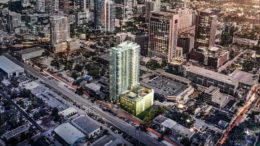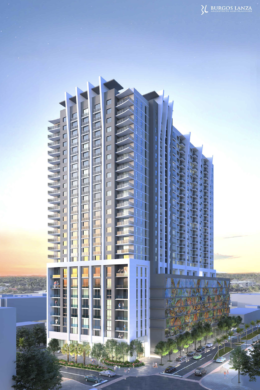FAA Approves Permits for 57-Story ‘M-Tower’ at 56 SW 1st Street in Downtown Miami
The Federal Aviation Administration (FAA) has approved permits for M-Tower, a mixed-use development planned for downtown Miami. The permits allow for a structure to reach 605 feet above ground or 615 feet above mean sea level. These permits were approved on July 2, 2024, and will expire on January 1, 2026.





