Developers Property Markets Group (PMG) and Greybrook Realty Partners have officially announced their next grand development, and it will come in the form of a mixed-use supertall skyscraper that will become not only the tallest, but also the first to rise of its height class in the state of Florida; the Waldorf Astoria Hotel and Residences. Addressed as 300 Biscayne Boulevard, the 100-story tower will elevate the Downtown Miami skyline to new heights at 1,049-feet, additionally picking up the title of the tallest residential building south of New York City. It will rise at the northwestern corner of Biscayne Blvd and NE 3rd Street, right across from Bayfront Park and Bayside Marketplace.
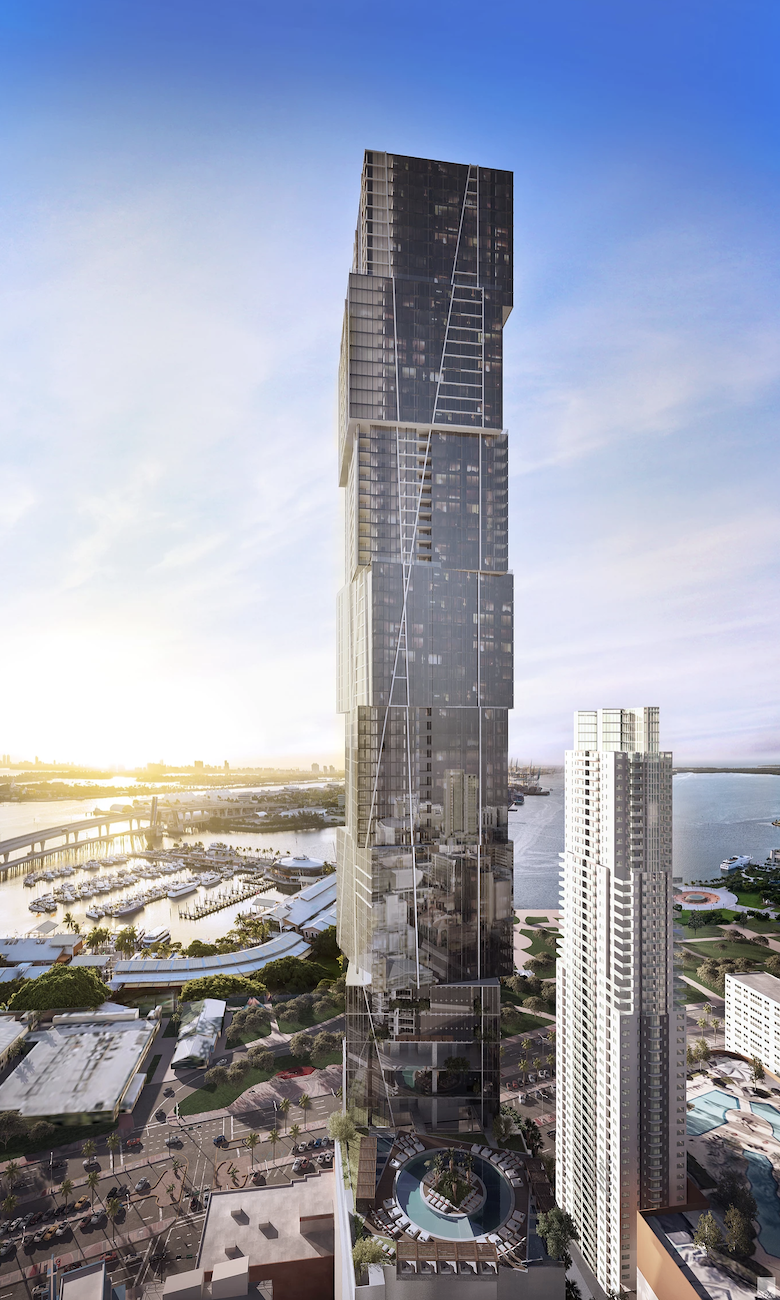
East-facing aerial view of Waldorf Astoria Miami, conceptual rendering by ArX Solutions
For the design of the building, the developers have tapped award-winning architect Carlos Ott of Uruguay, known for his unique style of architecture, and Sieger Suarez Architects to serve as the architect of record. This development is also the first Waldorf Astoria, a luxury brand of hotels and resorts owned by Hilton Worldwide, to come to the city of Miami. Hilton Management Services will be managing the property. Pre-construction sales have launched and the developer’s in-house team is partnering with Douglas Elliman‘s Eklund | Gomes team to exclusively market the residences.
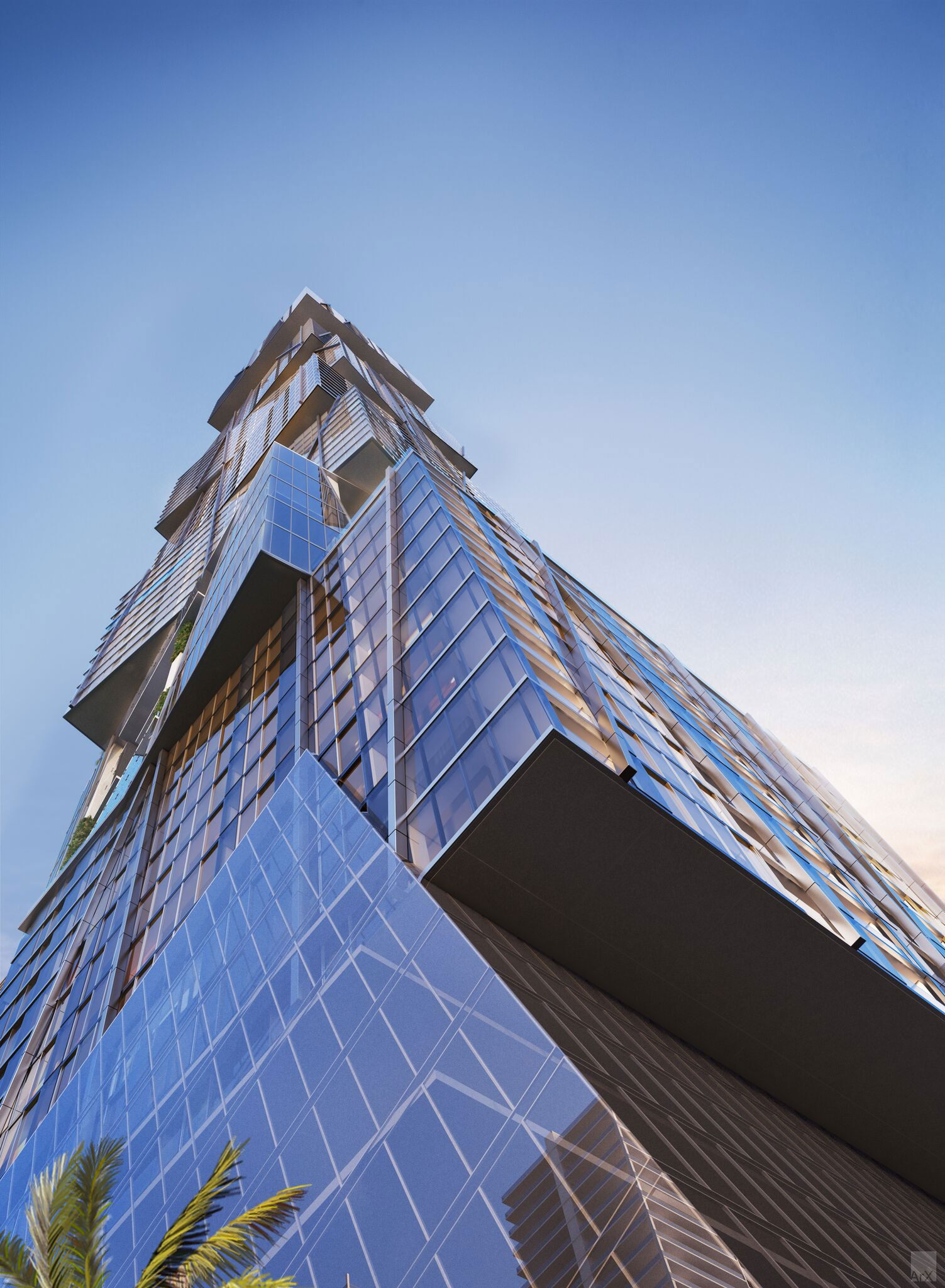
Look up view of Waldorf Astoria Miami, conceptual rendering by ArX Solutions
Conceptual renderings by ArX Solutions reveal the striking unique design of the tower which takes the shape of nine stacked offset cubes enclosed in what appears to be a blue-colored glass curtain wall. Each squared structure looks to contain roughly 10 – 11 floors including mechanicals levels. The glass enclosure reveals floor-to-ceiling windows for maximum exposure to natural light. The buildings’s podium cube is shaped differently from the rest as each floor slightly decreases in length, then creating a slope with the glass panels. With the offset cubes, a variety of cantilevers form on all elevations; the top cube features the largest one on the southern and eastern elevation. There are also silver diagonally-vertical and horizontal lines connecting the cubes and outlining multiple floors with a sort of matte metallic-like material. The offset cubes also allow for outdoor terraces to form on several corners of the building providing panoramic views of the surroundings. Although not confirmed, the superstructure under the glass will likely be made of reinforced concrete.
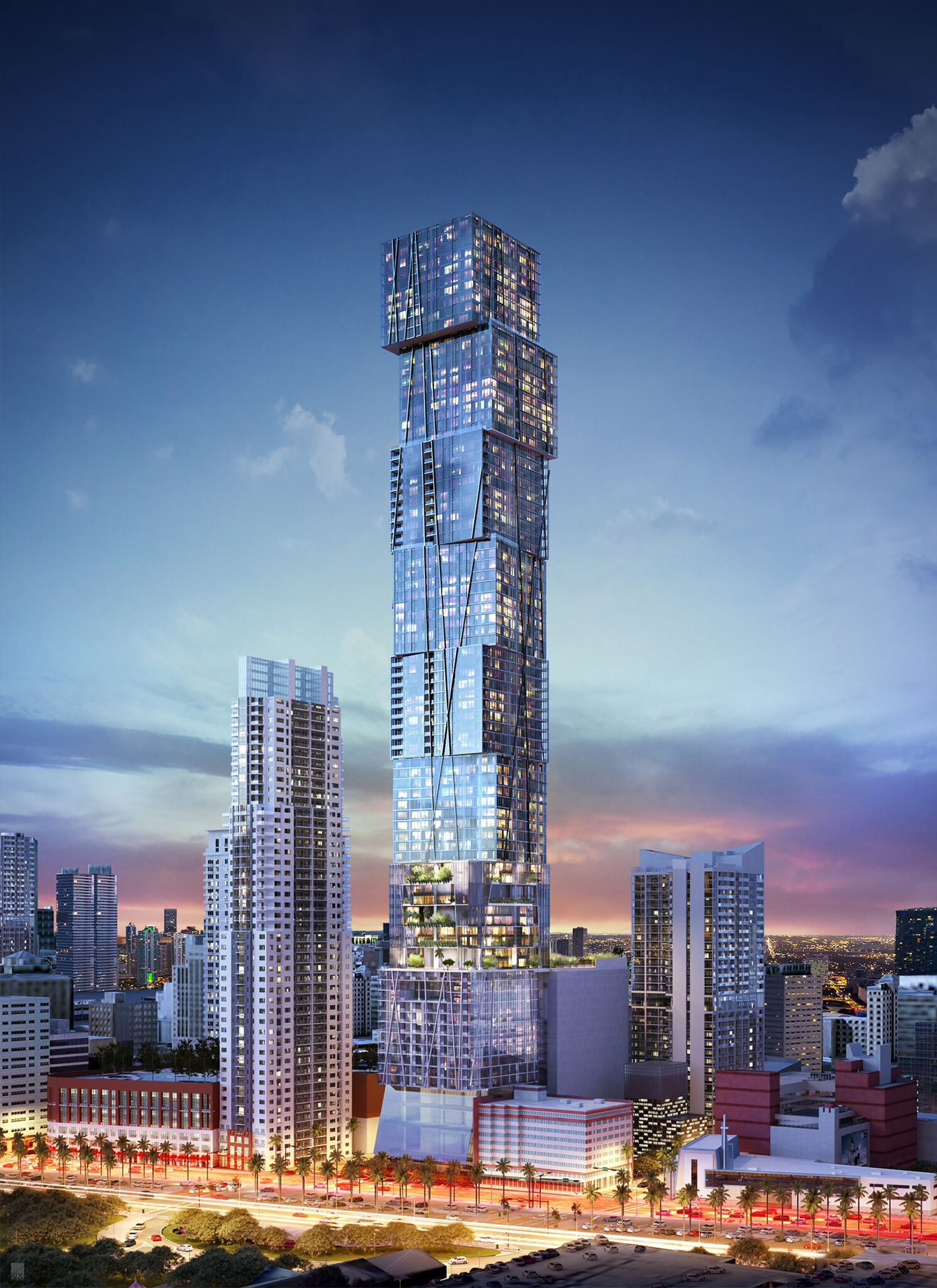
Eastern and northern elevations of Waldorf Astoria Miami, conceptual rendering by ArX Solutions
The official launch of the building comes at a perfect time as the condo market in Miami has recently become the center of attention in the world of luxury real estate. It is quite common now to see real estate developers collaborating with luxury brands to offer unique living experiences. PMG & Greybrook have done exactly that with Hilton’s Waldorf Astoria. The tower will be split between a hotel within the first 3 cubes offering 205 rooms and suites, while the upper 6 cubes will feature 360 residences ranging from studio – 4 bedrooms and penthouses through the top floors, all featuring interiors from San Francisco-based Bamo Interior Design. Amenities include a spa and fitness center, resort-style outdoor pool with cabanas, event spaces both indoor and outdoor, and a Peacock Alley lounge. Units will start from $1 Million.

Residential unit at Waldorf Astoria Miami, rendering by ArX Solutions
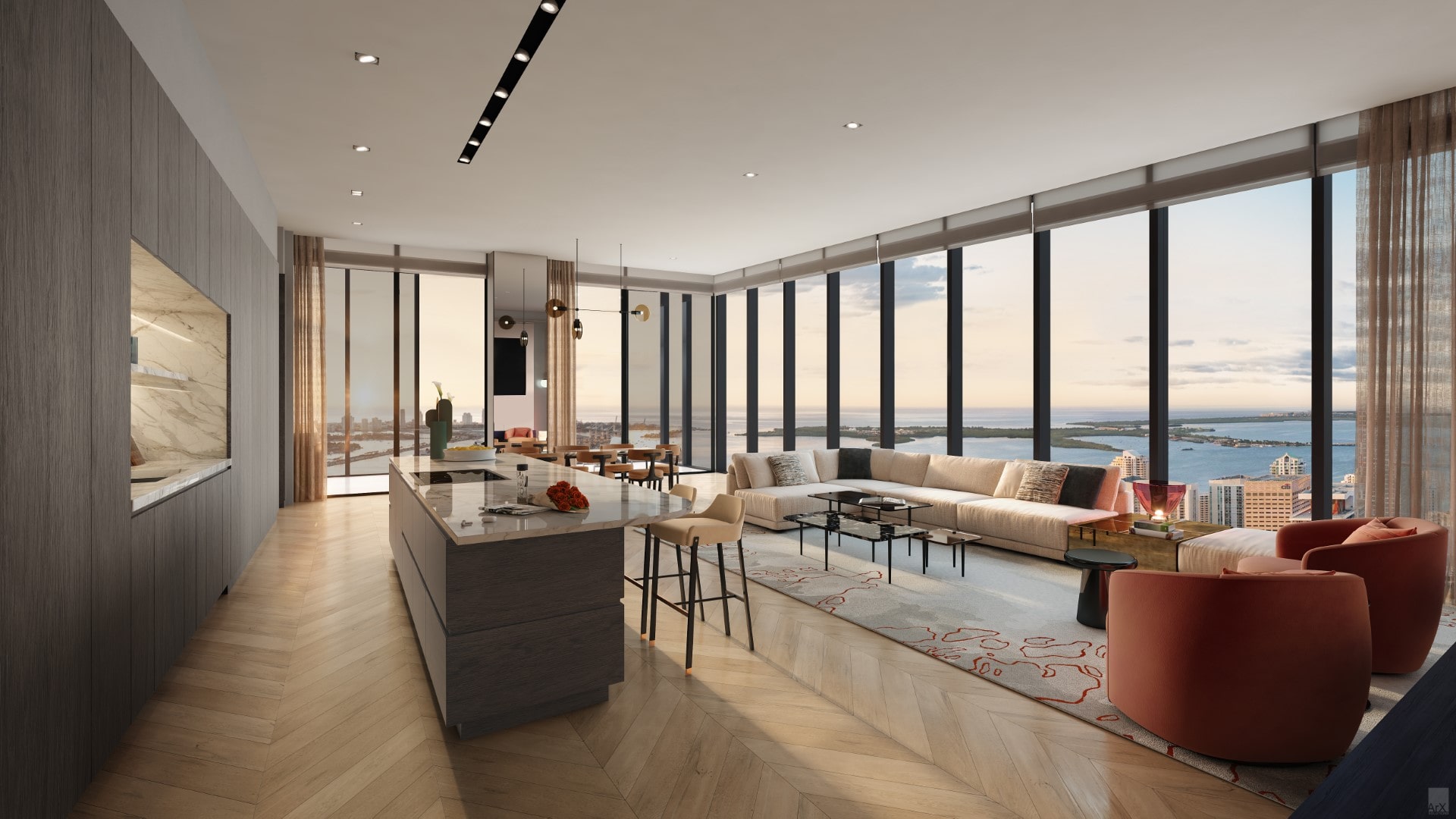
Residential Unit at Waldorf Astoria Miami, rendering by ArX Solutions
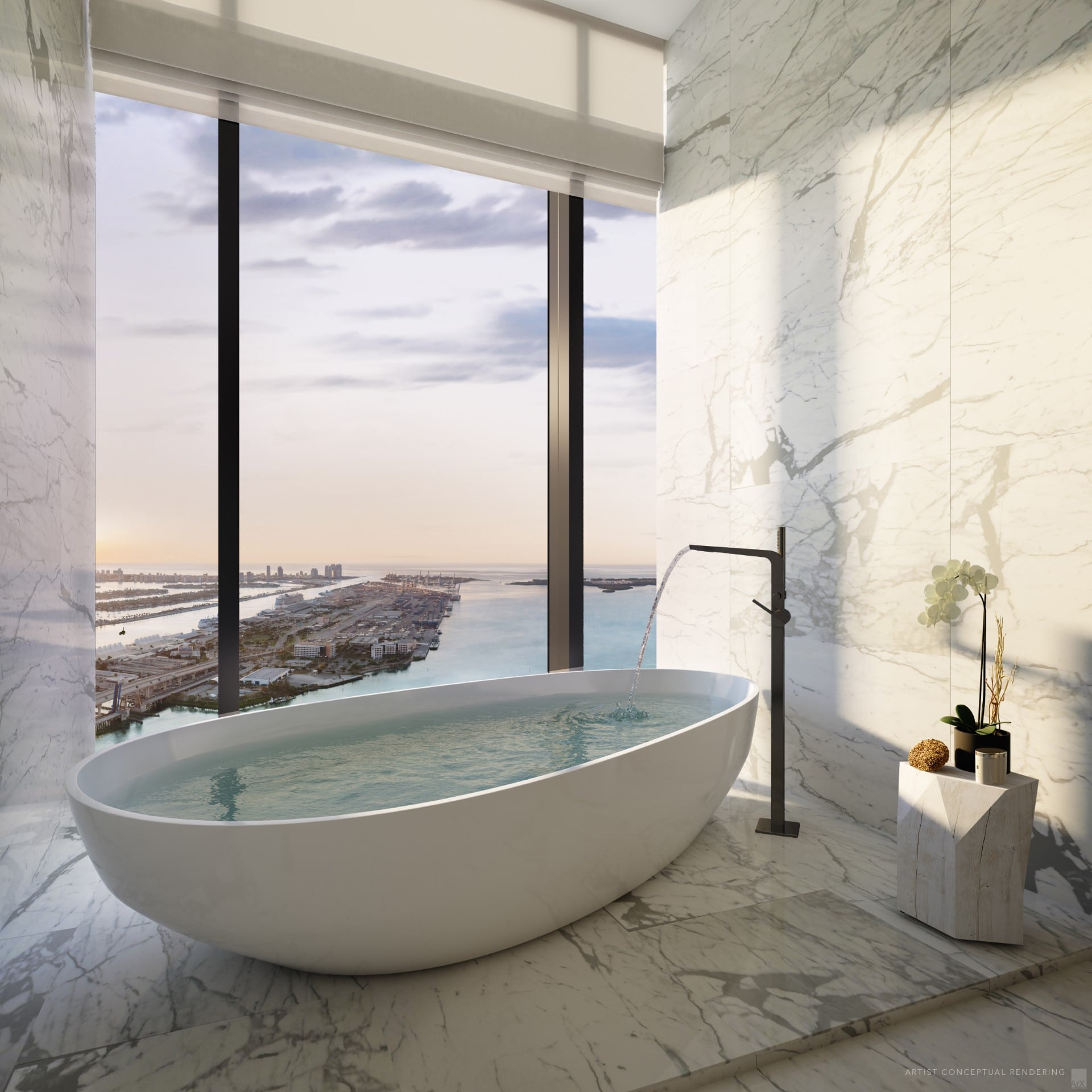
Bathroom interior at Waldorf Astoria Miami, rendering by ArX Solutions
A timeline on when groundbreaking or construction will begin has yet to be announced.
Subscribe to YIMBY’s daily e-mail
Follow YIMBYgram for real-time photo updates
Like YIMBY on Facebook
Follow YIMBY’s Twitter for the latest in YIMBYnews

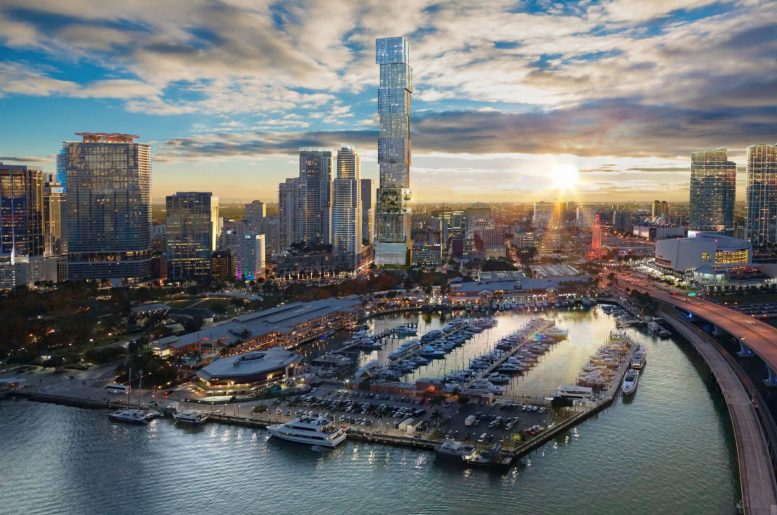
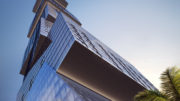

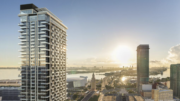
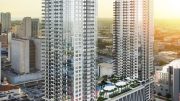
This proposal looks fantastic for Miami! Looking forward to your updates!
Beautiful, but I don’t believe it will be the “tallest south of NYC,” given it will be shorter than the Comcast Tower in Philly, Wilshire Grand in LA and Salesforce Tower in San Fran.
Can’t wait for this supertall to rise!
Enjoy your NYC posts and looking forward to the Florida updates. These are TWO very nice projects downtown.
Good edit… Tallest “residential” building. You’re welcome!
Thanks for the tip!
Very good blog!
Do you have any tips for aspiring writers?
I’m planning to start my own website soon but I’m a little
lost on everything. Would you recommend starting with a free platform like WordPress or go for a paid option?
There are so many choices out there that I’m totally confused ..
Any suggestions? Bless you!
Feel free to surf to my web site; Thomas Corke
Thank you! and WordPress works well!
Currently it’s my understanding that new construction must meet the current South Florida Building Code; 180 mph winds. Since hurricane winds increase as one goes up in height I’m wondering to what wind speeds would this building be rated ??
I hope they make room for parking. The latest developments have been a disaster.No parking.