Plans for Wynwood’s tallest-ever tower have been filed. Currently known by its address, 2101 Northwest Miami Court, the proposed mixed-use development, designed by Arquitectonica and developed by Wynwood Interest LLC, managed by Isaac, Jacobo, Simon, John, and Rosa Bazbaz, is set to rise 48 stories, or 490 feet above ground and 506 feet above sea level. The project would yield approximately 755,688 square feet of floor area, including 544 residential units, two floors of amenities on levels 9 and 10, 19,292 square feet of ground-floor retail, and 621 on-site parking spaces spread over six garage levels. The Wynwood Design Review Committee is scheduled to hold a hearing on the proposal on June 4.
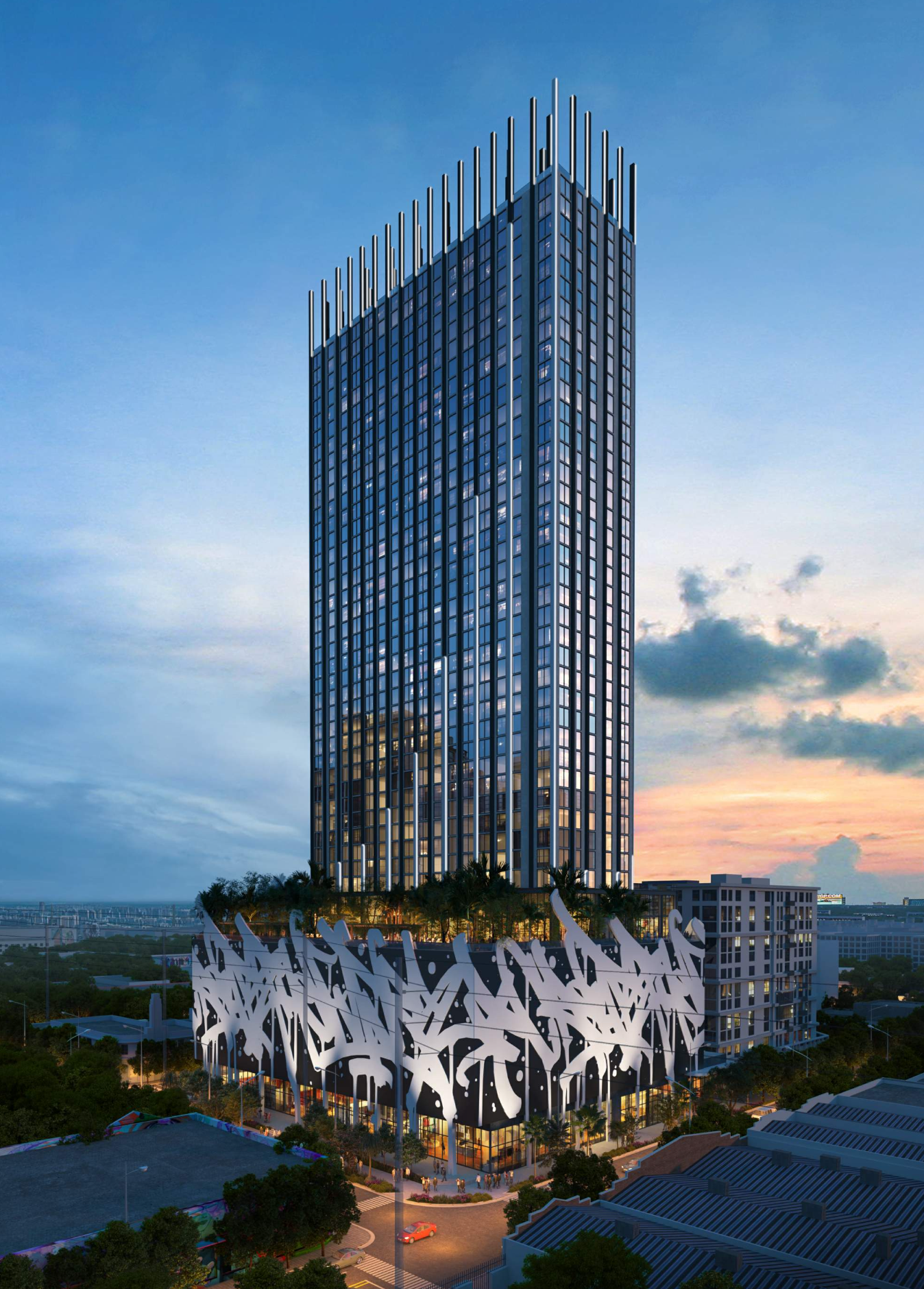
2101 NW Miami Court – Rendering. Credit: Arquitectonica.
The plans were filed under Florida’s Live Local Act, a 2023 law intended to spur more housing construction by allowing developers to bypass local zoning restrictions if they commit 40% of units to be relatively affordable. According to a letter from the developer’s attorney, Live Local Act projects are permitted to be built at the highest density allowed anywhere in the city and at the tallest height permitted within one mile of the property. The greatest density within the City of Miami is 1,000 dwelling units per acre, and the tallest height allowed within one mile of the property is 60 stories. The plans call for a shorter and less dense building than those maximums.
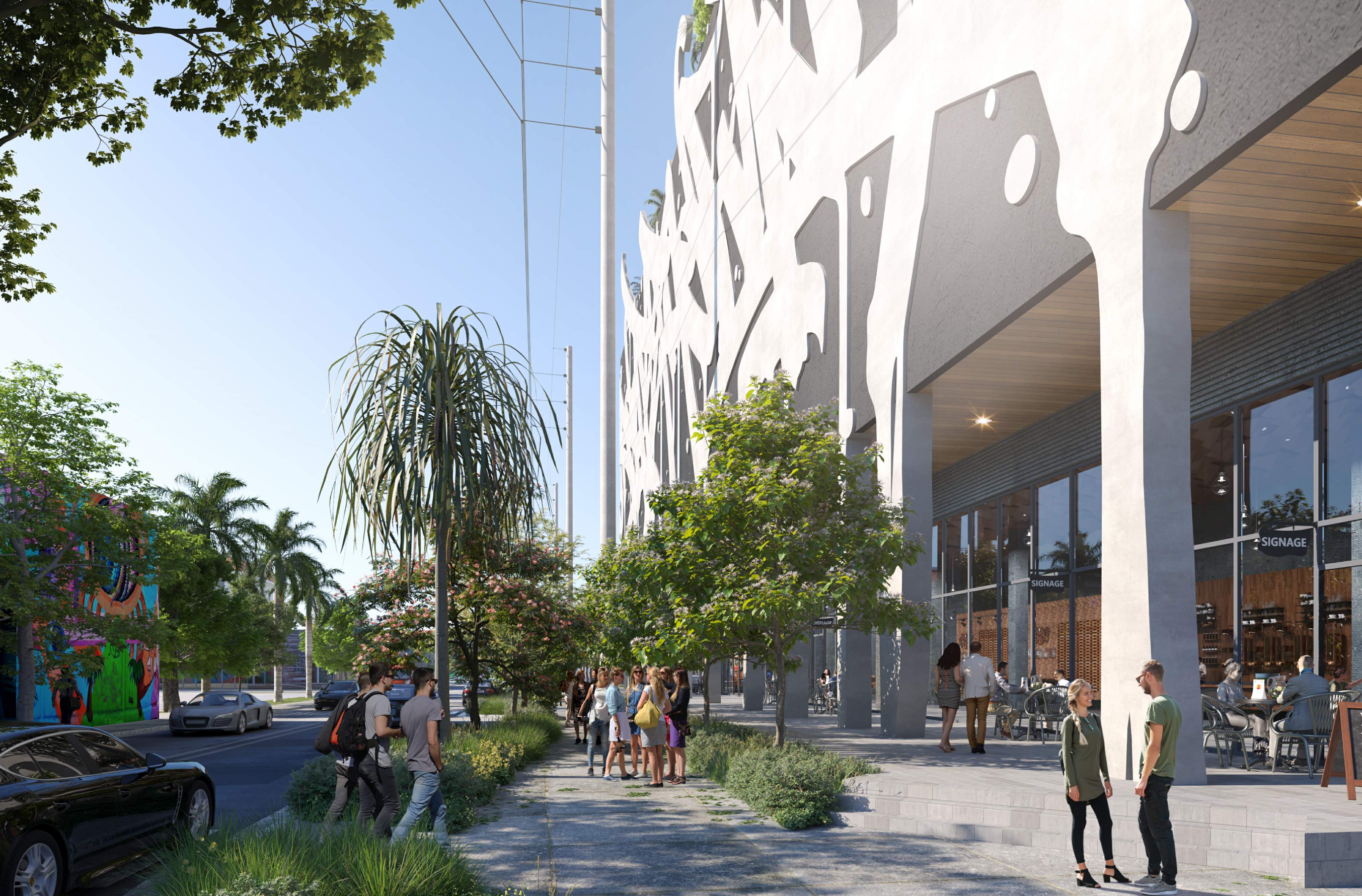
2101 NW Miami Court – Rendering. Credit: Arquitectonica.
The property is located at the northwest corner of N Miami Avenue and NW 21st Street in the Wynwood neighborhood, encompassing the addresses 2110 N Miami Avenue, 2118 N Miami Avenue, 2134 N Miami Avenue, 2135 NW Miami Court, 2129 NW Miami Court, and 2101 NW Miami Court. In 2023, the company filed plans for a 12-story development on the same lot.
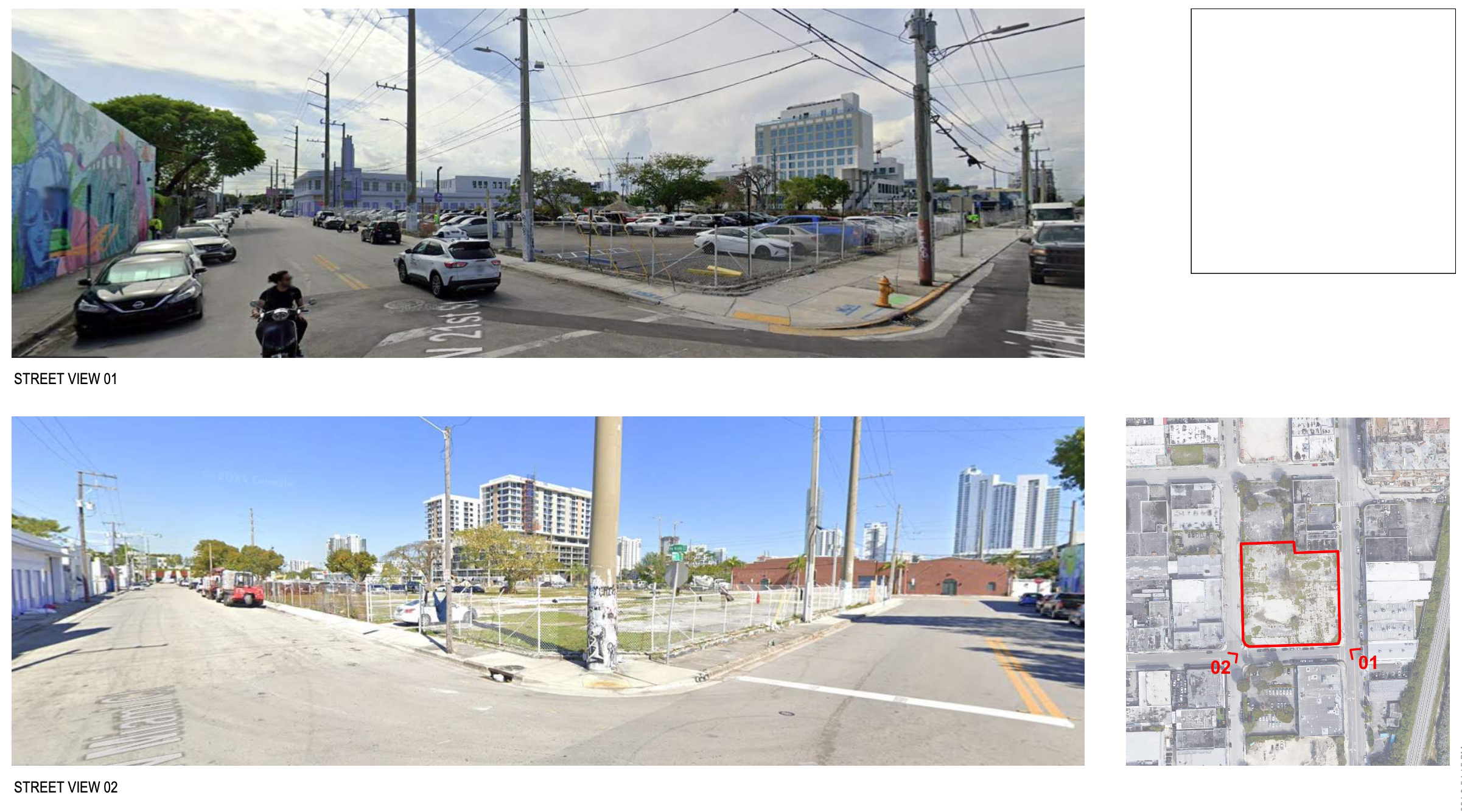
Existing conditions – Street View. Credit: Arquitectonica.
Seven zoning waivers are being requested:
- A thirty percent (30%) parking reduction for residential uses within a Transit Corridor.
- A thirty percent (30%) parking reduction for commercial uses within a Transit Corridor.
- An up to ten percent (10%) increase in Lot Coverage.
- An up to ten percent (10%) increase in Floorplate Length.
- Allowance for one (1) commercial berth to be substituted by two (2) residential berths.
- Permission to permit parking within the second layer above the first story along the Principal Frontage (NW 21 Street, N Miami Avenue) with an art or glass treatment.
- Permission to permit parking within the second layer above the first story beyond fifty percent along the Secondary Frontage (NW Miami Court) with an art or glass treatment.
Artist Bisco Smith, recognized for his graffiti-deconstructive approach to abstract expressionism, plans to create a facade art script on the lower levels. The upper levels of the tower will have a frame lighting system.
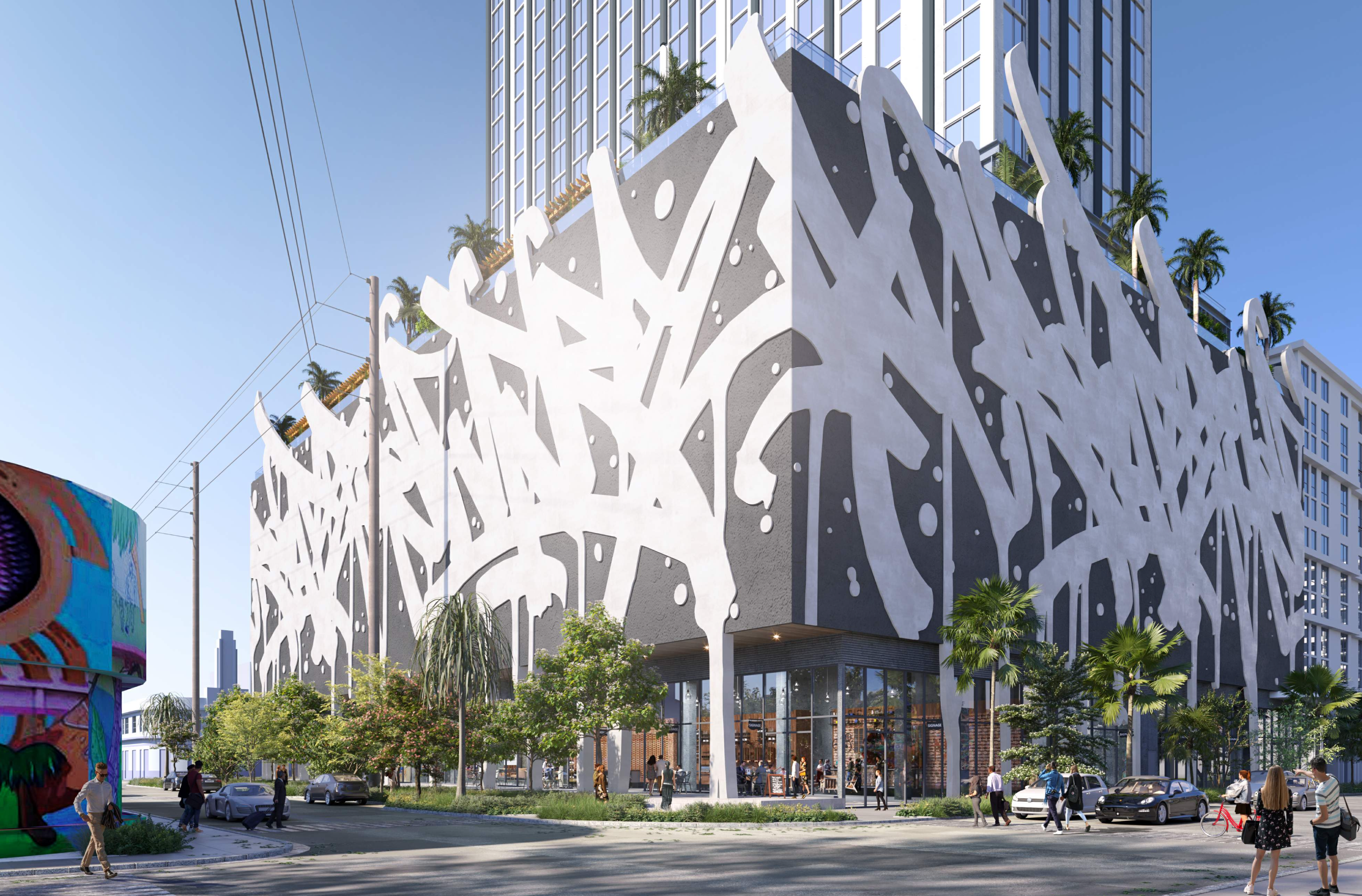
2101 NW Miami Court – Rendering. Credit: Arquitectonica.
The development is anticipated to impact the Wynwood neighborhood, aligning with ongoing urban development trends and contributing to the area’s growth. The mixed-use tower is expected to add new residential and commercial space, supporting Wynwood’s evolving district.
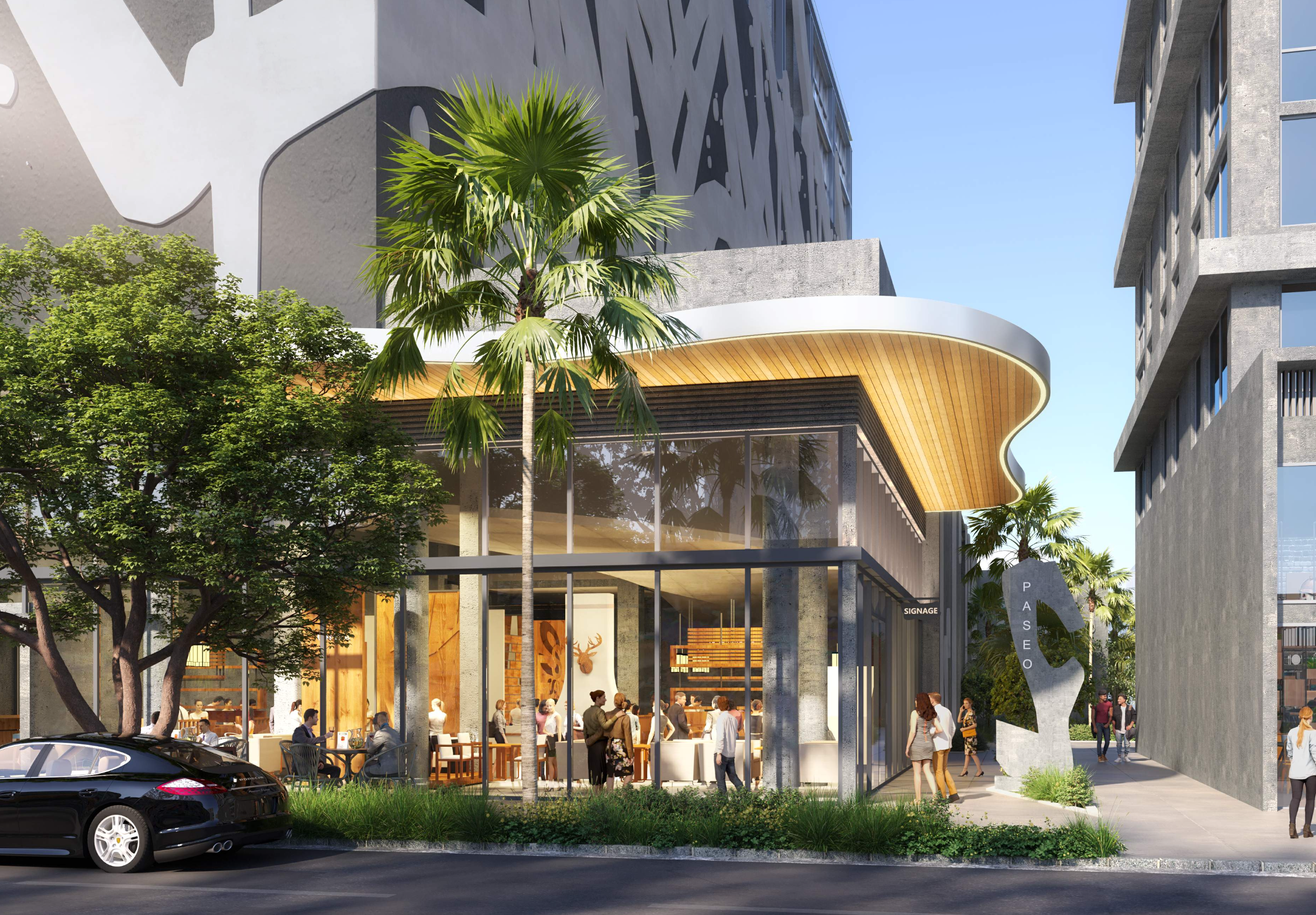
2101 NW Miami Court – Rendering. Credit: Arquitectonica.
The proposed tower’s architecture is modern and streamlined. The base is adorned with black and white stucco, dark-tone concrete, tinted glass, and black window frames. The podium features a rough texture of black stucco embedded beneath white stucco extruded relief art strips, adding a distinctive artistic touch at the ground level.
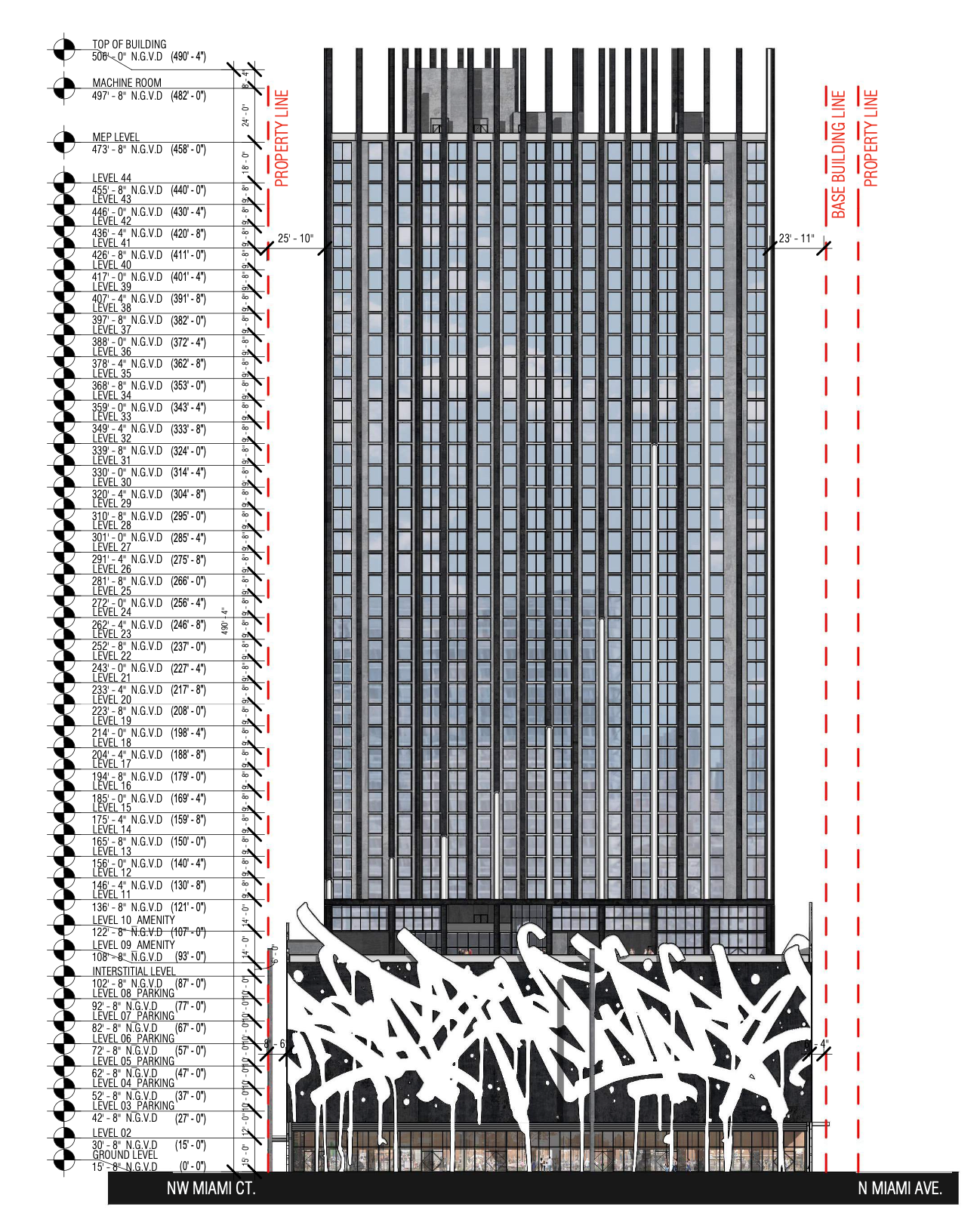
2101 NW Miami Court – Rendering. Credit: Arquitectonica.
Above the podium, levels 9 and 10 are framed in black metal with industrial-style windows, providing a robust and sophisticated look. From level 11 upwards, vertical stucco strips in black and white commence, with integrated strip lighting. These white strips progressively lengthen as the tower ascends, culminating in vertical black stucco freestanding columns with strip lighting at the crown. This striking design element is poised to make the tower the most prominent and defining structure in Wynwood.
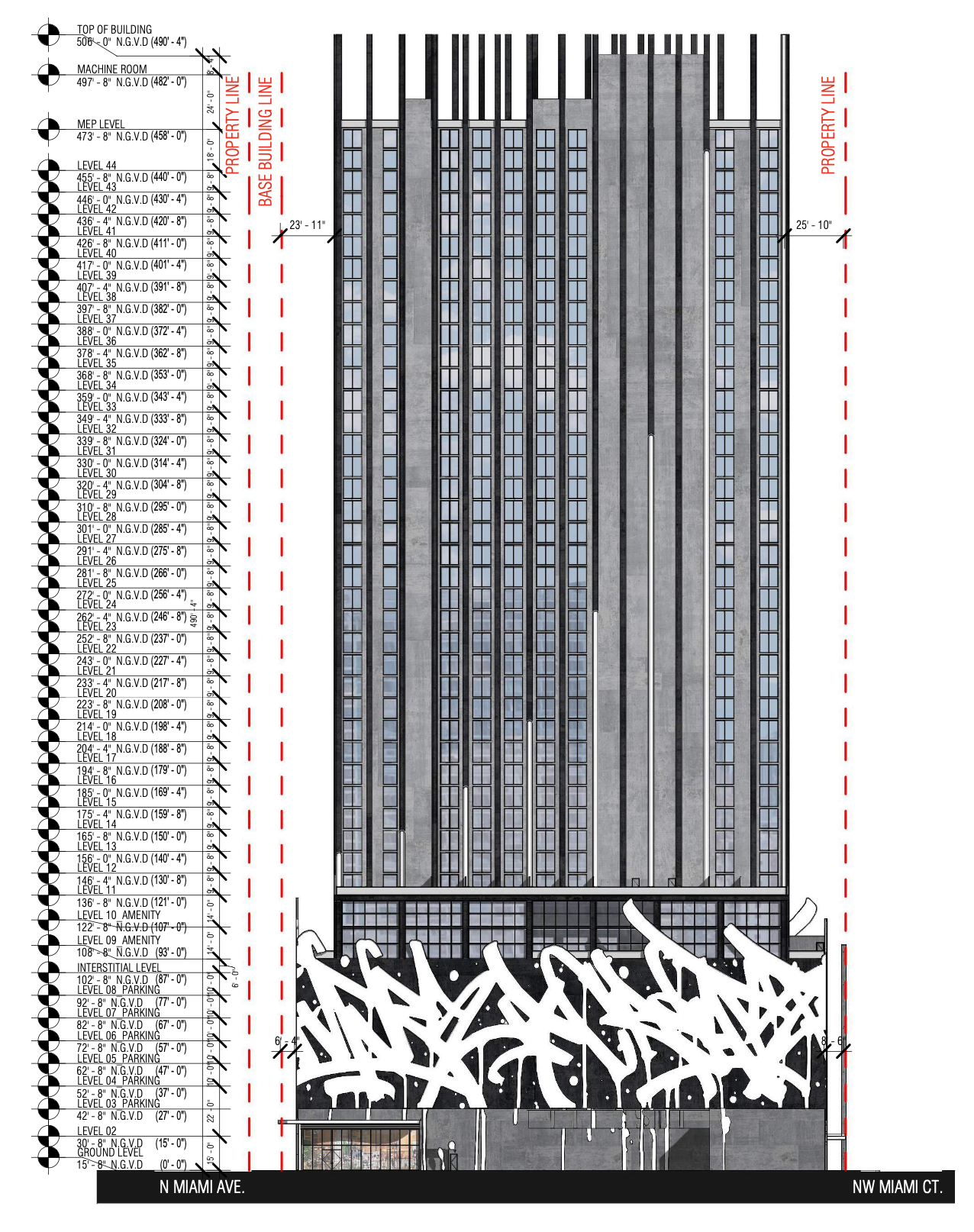
2101 NW Miami Court – Rendering. Credit: Arquitectonica.
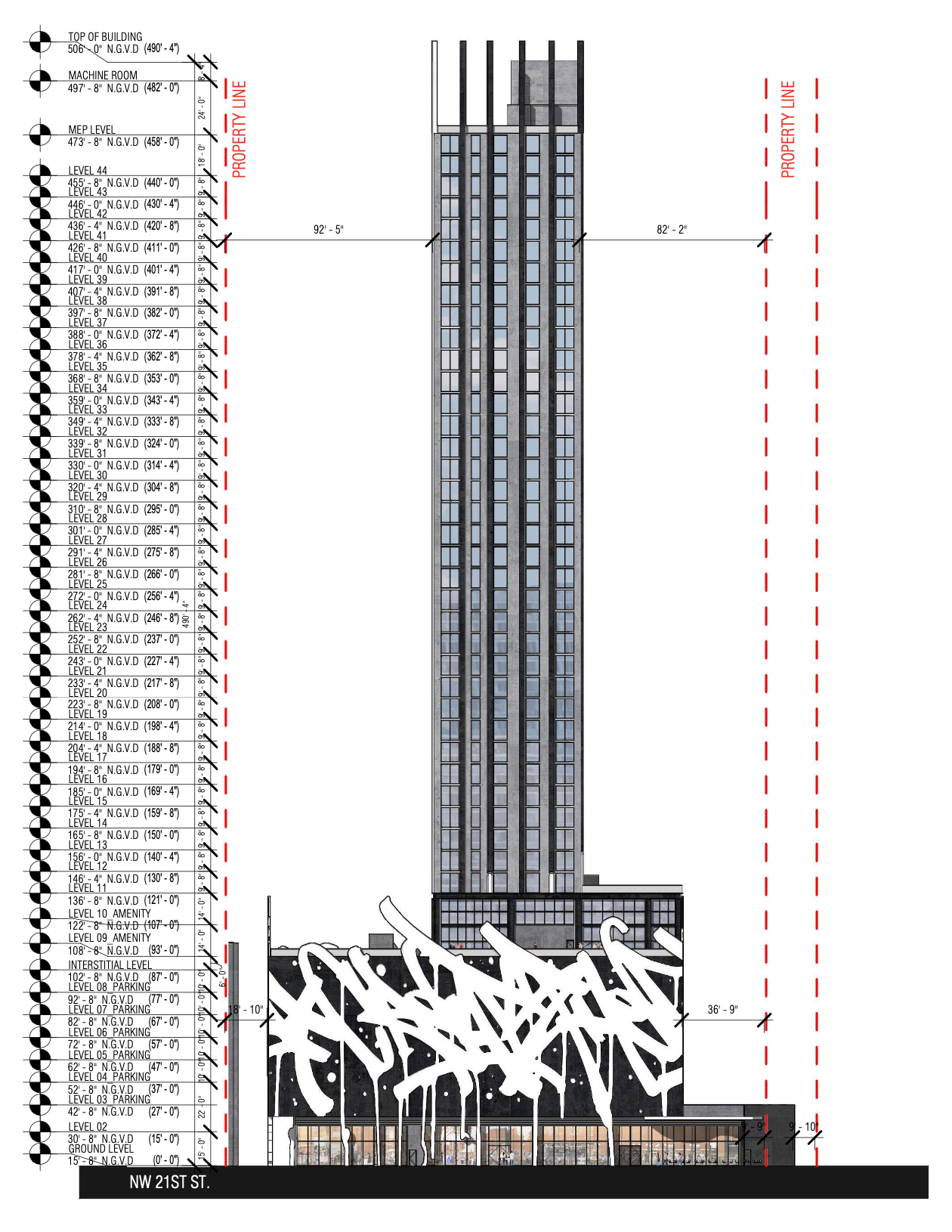
2101 NW Miami Court – Rendering. Credit: Arquitectonica.
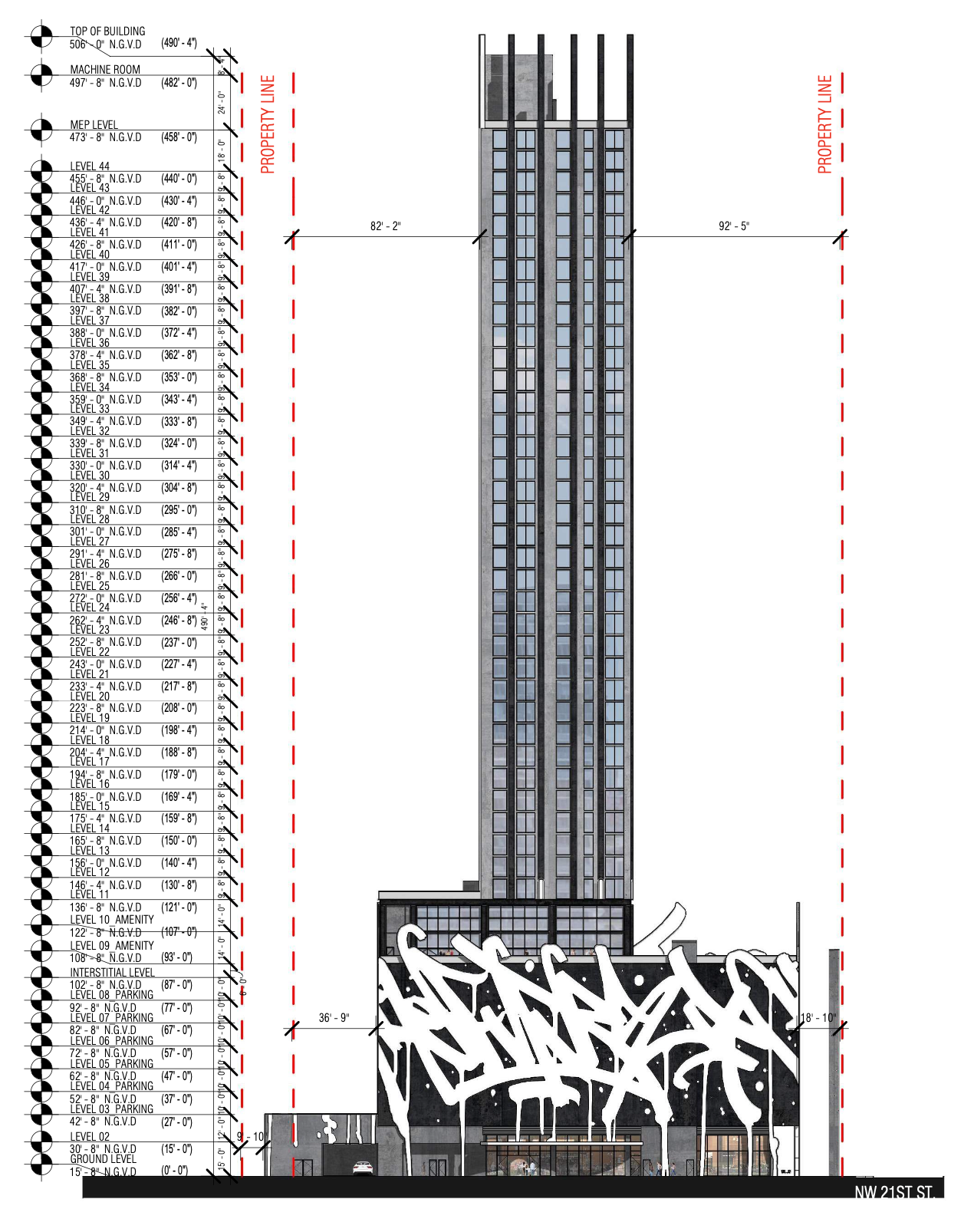
2101 NW Miami Court – Rendering. Credit: Arquitectonica.
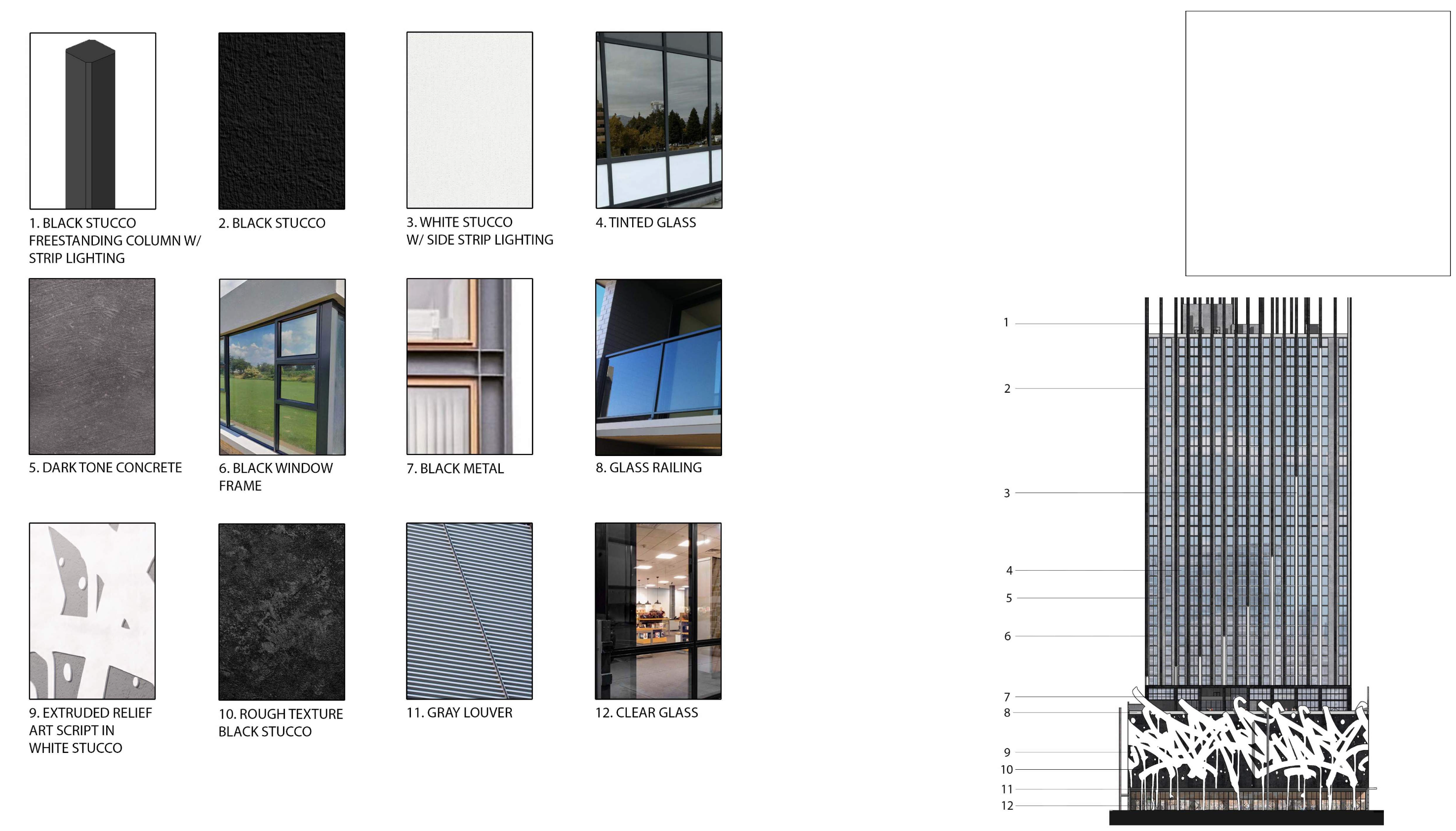
2101 NW Miami Court – Rendering. Credit: Arquitectonica.
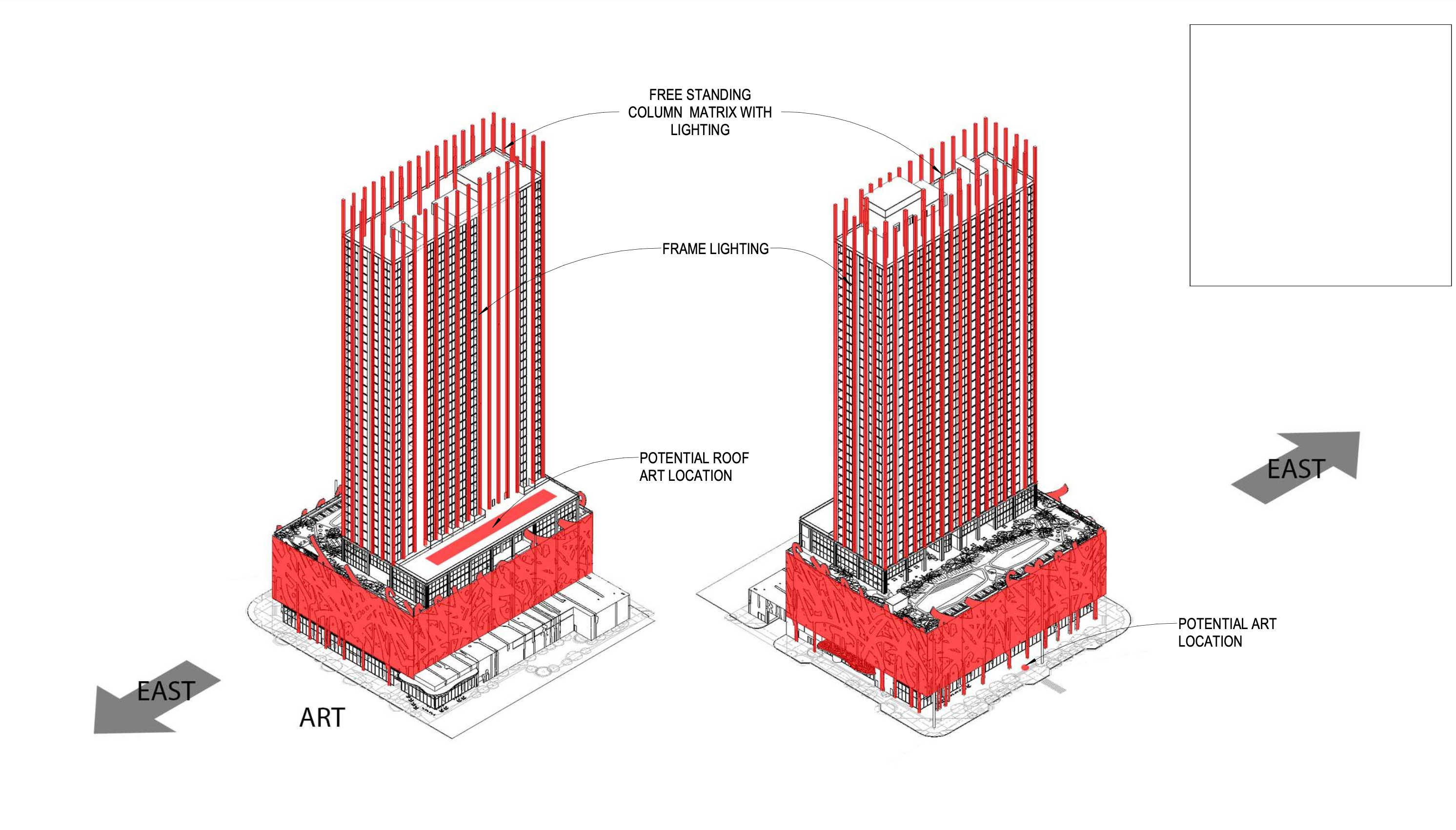
2101 NW Miami Court – Rendering. Credit: Arquitectonica.
Subscribe to YIMBY’s daily e-mail
Follow YIMBYgram for real-time photo updates
Like YIMBY on Facebook
Follow YIMBY’s Twitter for the latest in YIMBYnews

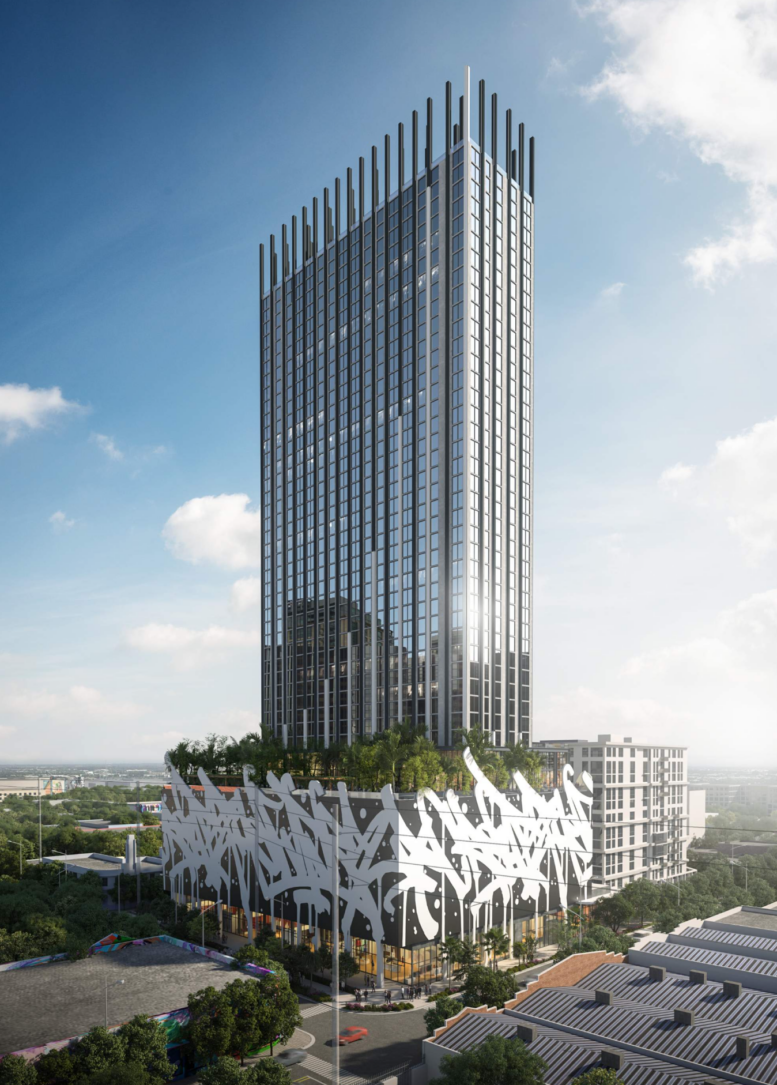


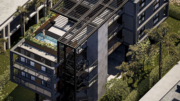
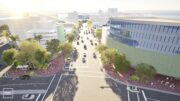
500′ high on such a small lot. Wow.
Ich, the graffiti doesn’t look intentional enough and looks actually graffitied
Pre-tagging the podium facade–what a concept!