On July 20, 2022, Miami’s Urban Development Review Board will consider proposals for M Tower, a 57-story mixed-use building planned for 56 Southwest 1st Street in Downtown Miami near the City’s Government Center. The applicants, Downtown 1st Street LLC, an affiliate of New York-based Lions Group NYC, and Miami-based Fortis Design + Build are proposing to improve the 1.046-acre property with a nearly 600-foot-tall, 906,307-square-foot mixed-use development consisting of a public parking garage for 694 vehicles and 10,531 square feet of ground floor commercial space, and a multifamily residential tower with 675 residential units. The project is designed by Nichols Architects with Naturalficial as the landscape architect, and Kimley-Horn is the civil engineer.
The 45,547-square-foot development site is located within the City’s Urban Core in the Central Business District, comprising three contiguous parcels including 56 and 70 Southwest 1st Street, and 65 Southwest 2nd Street, and this area within the Downtown Core is currently being revitalized through multiple new residential, commercial and office uses. The property is bounded by Southwest 1st Avenue to the west, Southwest 1st Street to the north, an office building known as the Commonwealth Building to the east, and the I-95 overpass to the south. The property is currently improved with a 56-year-old municipal parking garage and surface parking lot operated by the Miami Parking Authority, who’s also a partner in this venture. Lions Group NYC acquired the sites for around $10 million in July 2021.
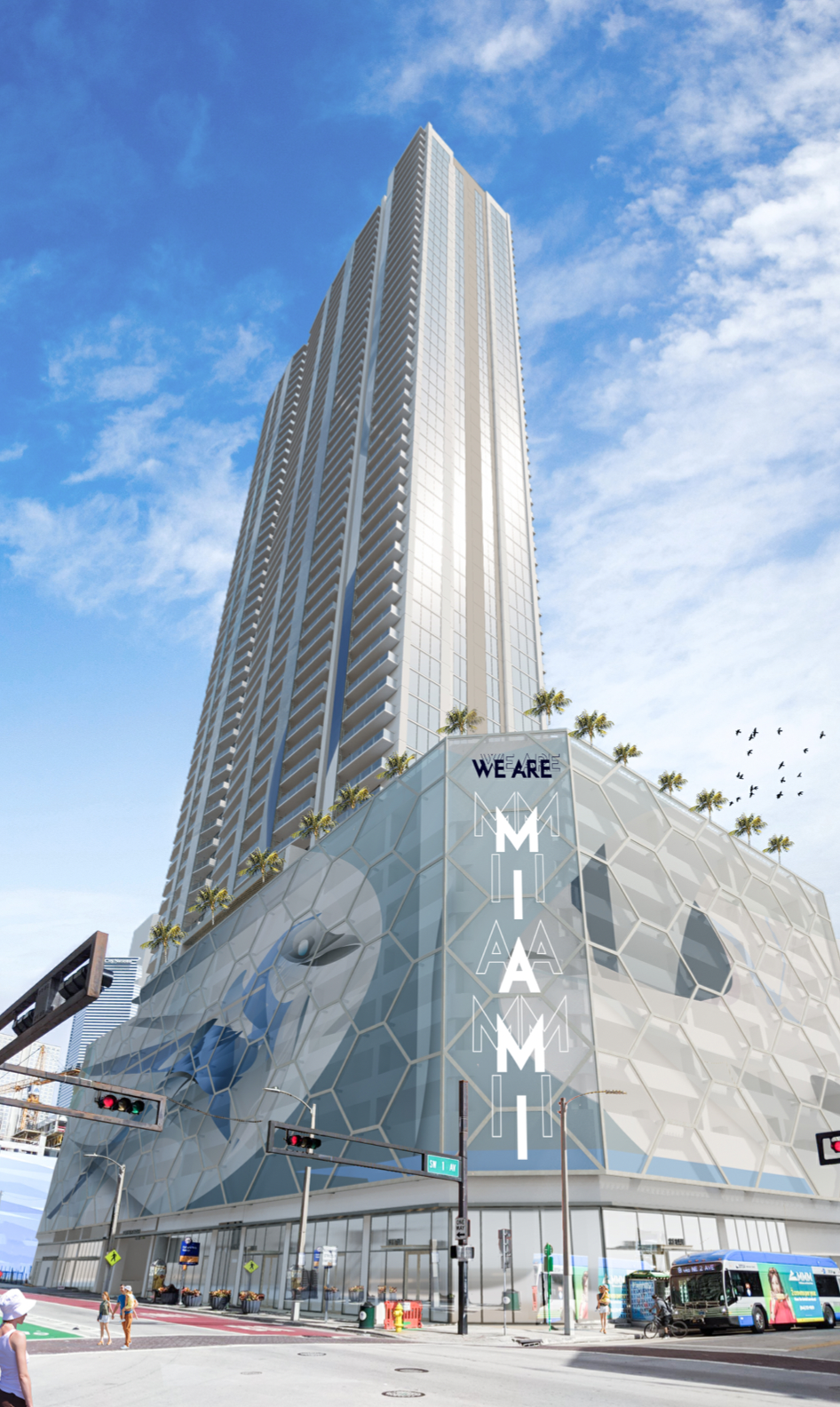
M Tower. Designed by Nichols Architects.
The developers are requesting several waivers and a warrant for M Tower, listed below:
- A warrant approval pursuant to Article 4, Table 3 of Miami 21 to permit a Public Parking facility at the Property.
- Permit an up to 10% reduction in the drive aisle width from 23 feet to 22 feet.
- Permit a 10% increase in the maximum Building Floorplate length above the 8th Story from 180 feet to 198 feet.
- Permit parking to encroach into the Second layer, above the first Story, along the Secondary Frontage beyond 50% of the length of the frontage, with an art or glass treatment approved by the Planning Director.
- Permit parking to encroach into the Second layer, above the first Story, along the Primary Frontage, if an art, glass, or architectural treatment of a design approved by the Planning Director, with the recommendation of the UDRB, is provided for 100% of that portion of the façade.
- Permit up to a 30% parking reduction for properties located within a Transit Oriented Development area.
- Permit an up to 10% increase in the Residential Floor Area requirement for which an Industrial loading berth is required from 500,000 square feet to 507,071 square feet.
- Permit modifications to a nonconforming site improvement in order to consolidate the existing driveways along SW 1 Street.
- Permit a 10% reduction in Bicycle Rack Space from 679 to 612 Bicycle Rack Spaces.
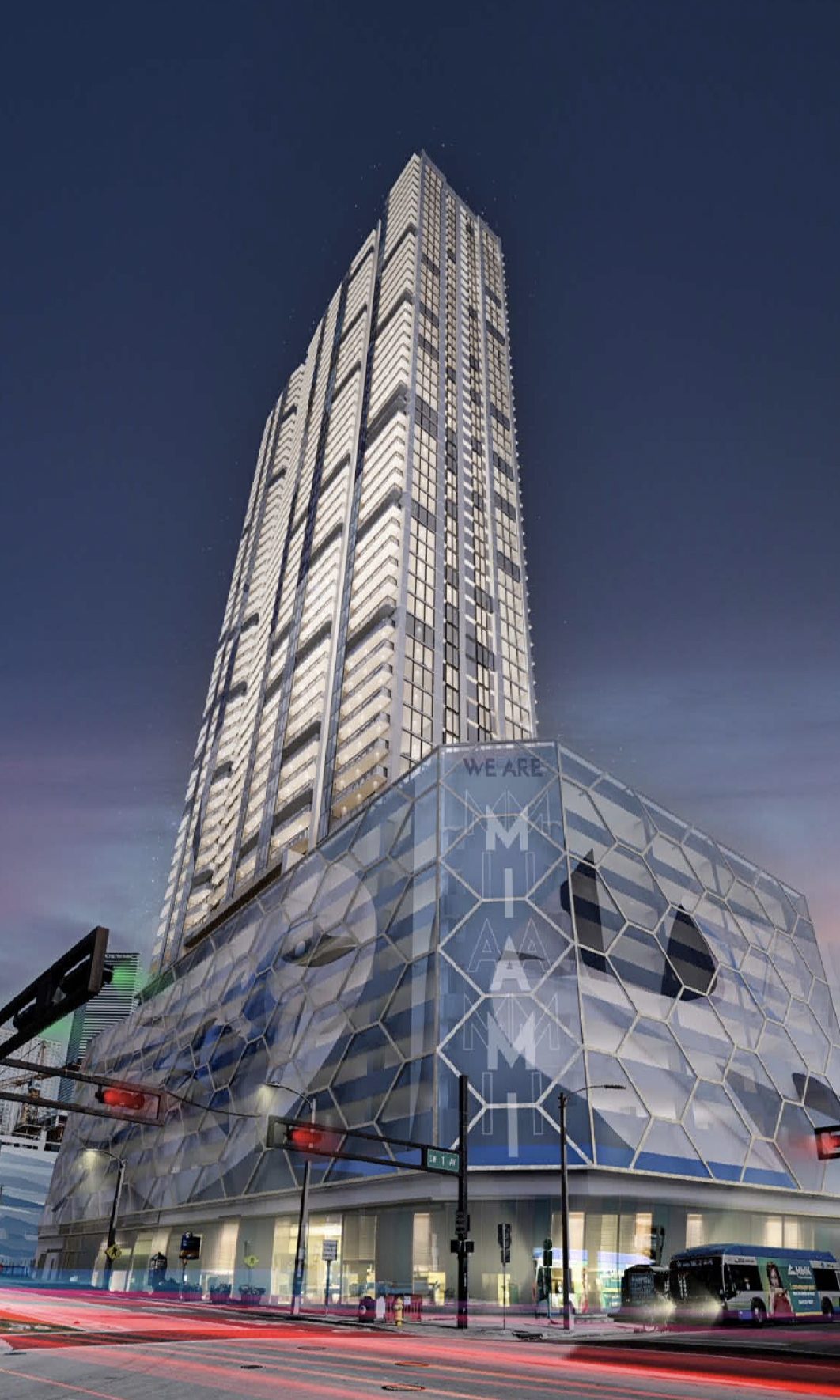
M Tower. Designed by Nichols Architects.
The latest renderings of M Tower depict the building from aerial and ground floor look-up perspectives, as well as some perspectives from the Interstate 95 ramp, revealing a major change to the design compared to earlier render. At ground level, the building enhances the streetscape with aluminum-framed window wall systems using laminated tinted glass, more specifically along Southwest 1st Street and 1st Avenue. The 8-story parking garage is screened from the public using a modular tensile fabric mesh with integrated art murals that are to be selected by the Miami Parking Authority. The residential tower has elevations of CMU walls and exterior perimeter columns finished with sand float stucco, and glass framed in aluminum. The south and north elevations would also have multiple narrow vertical sections of fabric mesh that may display art murals corresponding to those selected for the garage. The structure’s roof level would reach 571-feet, and with the addition of the mechanical level and elevator bulk head, the tower would top out at almost exactly 599-feet (609-feet above sea level).
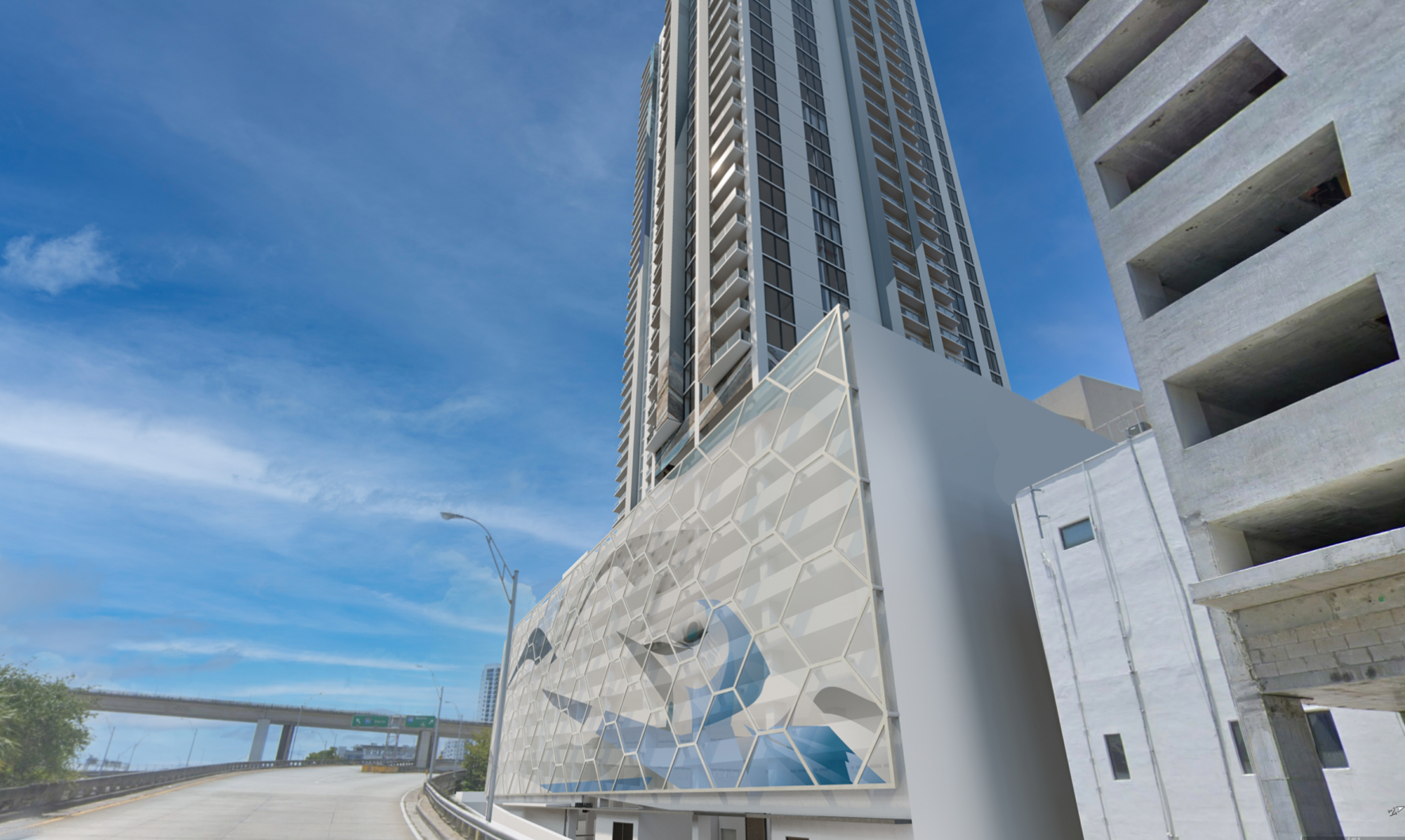
M Tower. Designed by Nichols Architects.
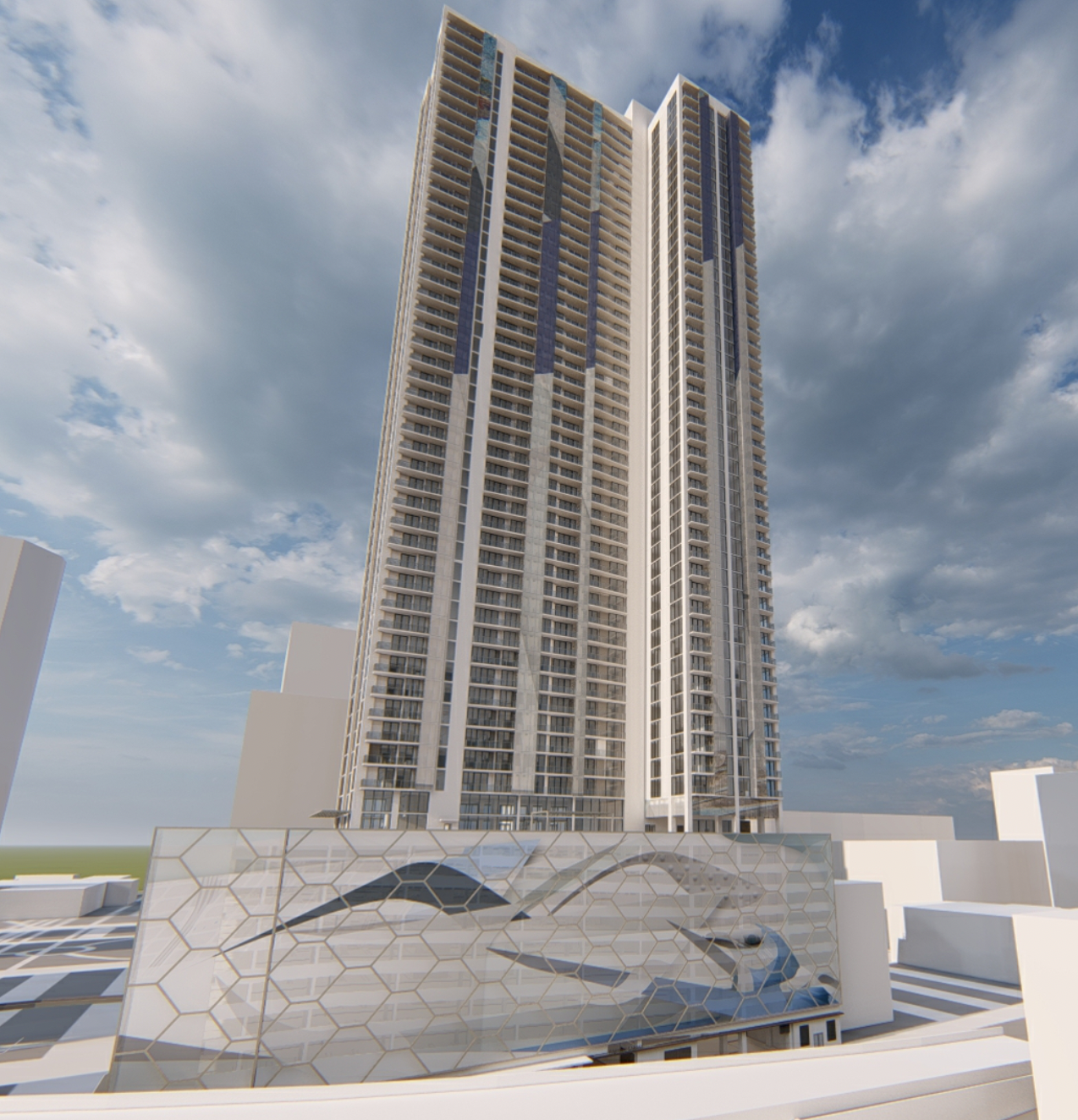
M Tower. Designed by Nichols Architects.
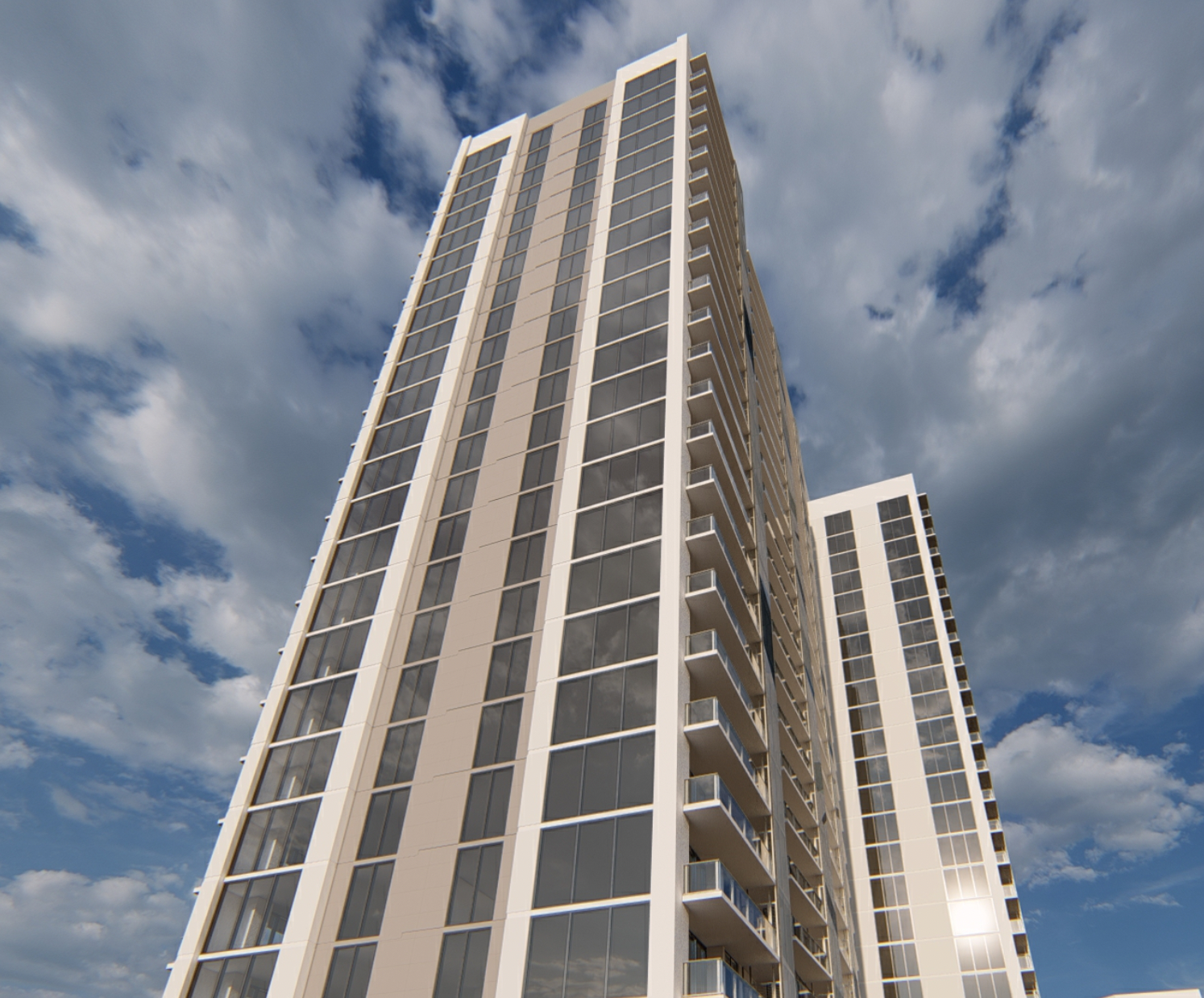
M Tower. Designed by Nichols Architects.
The previous version of M Tower featured a vastly different design and was proposed as a 53-story tower of mixed uses including 440 condominium units, 25,732 square feet of office space, 1,089 square feet of retail and 818 parking spaces. Zyscovich Architects was the architect, and S2 Development was the developer (seller of the site).
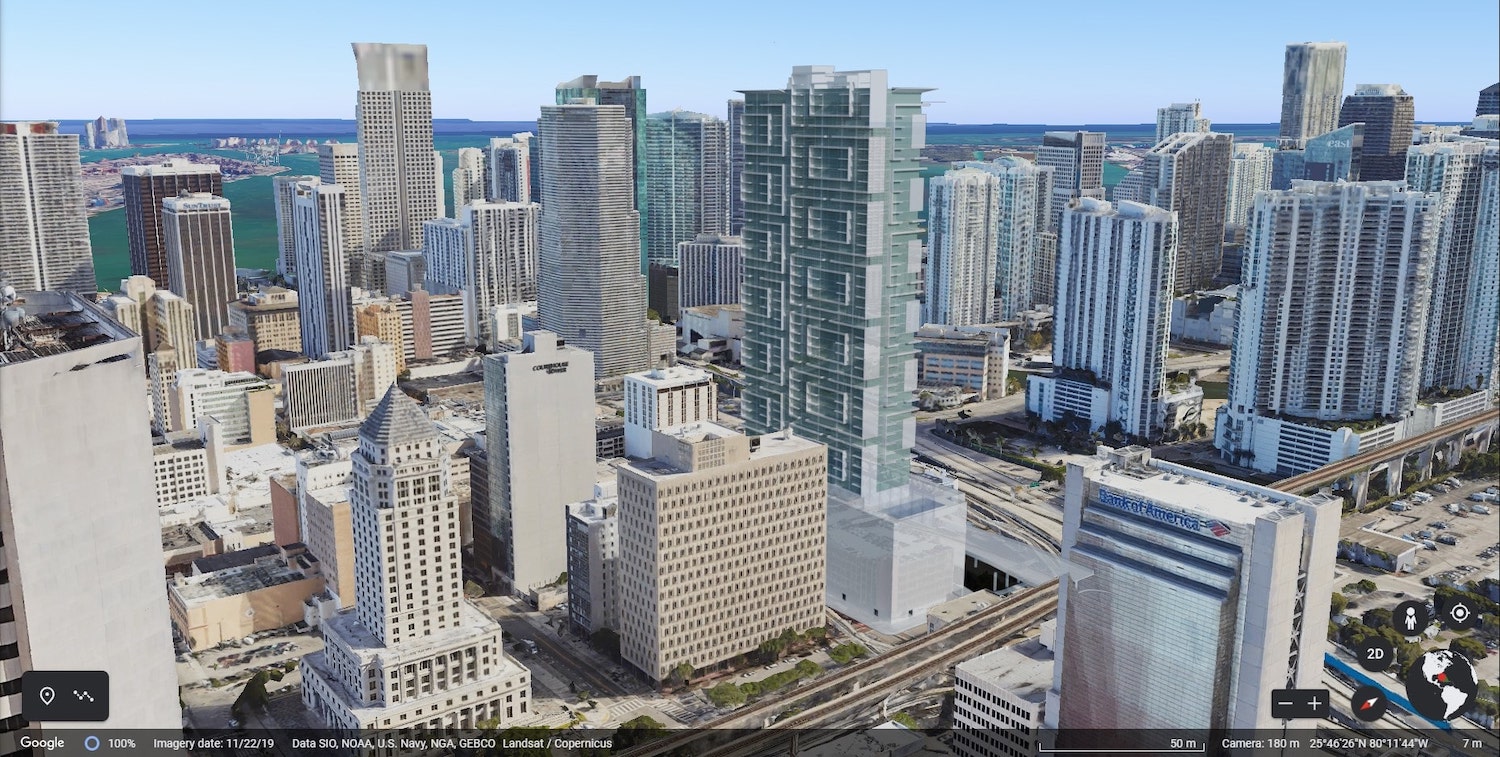
Previous design for M Tower. Designed by Zyscovich Architects.
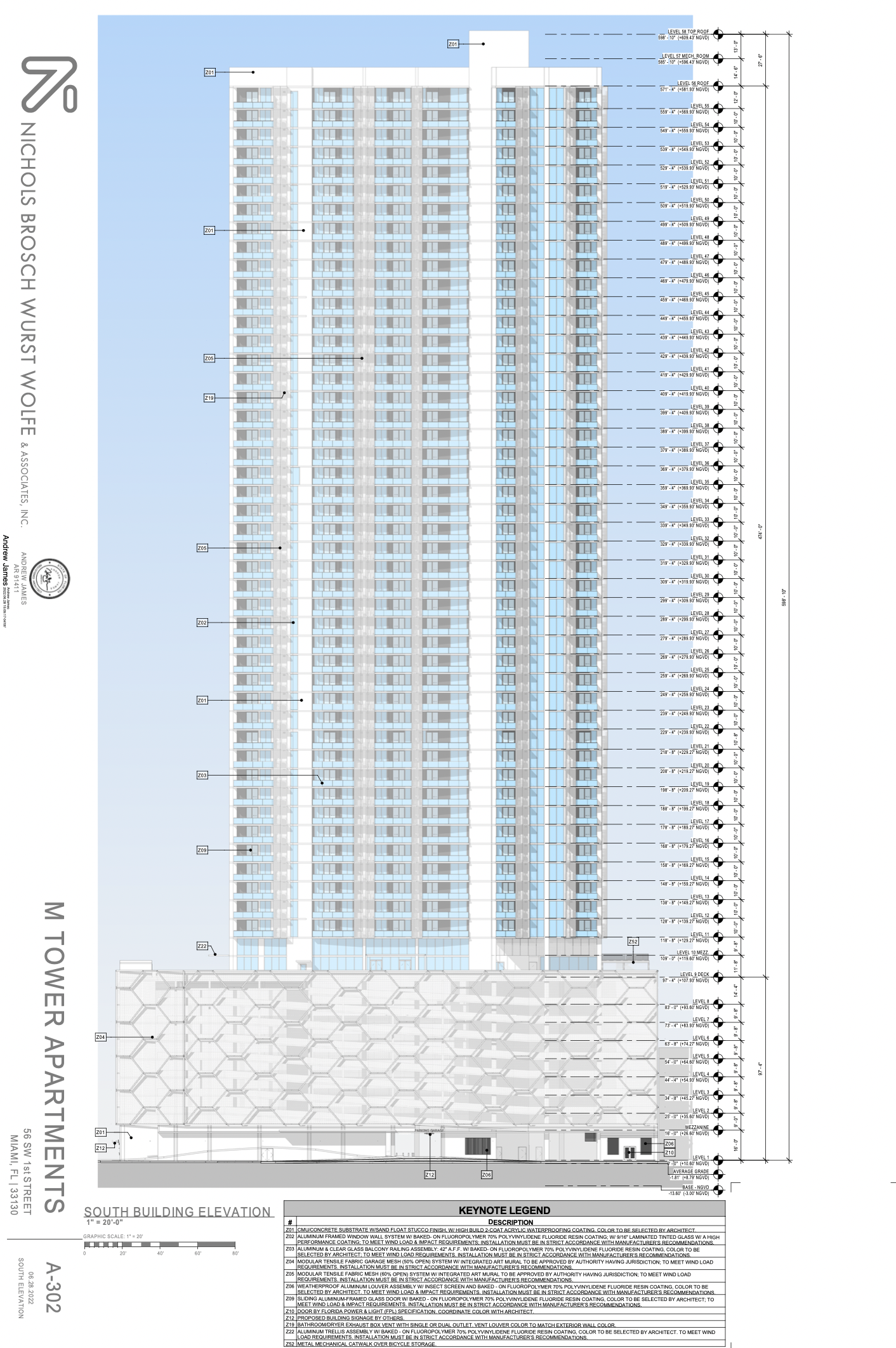
North Building Elevation. Credit: Nichols Architects.
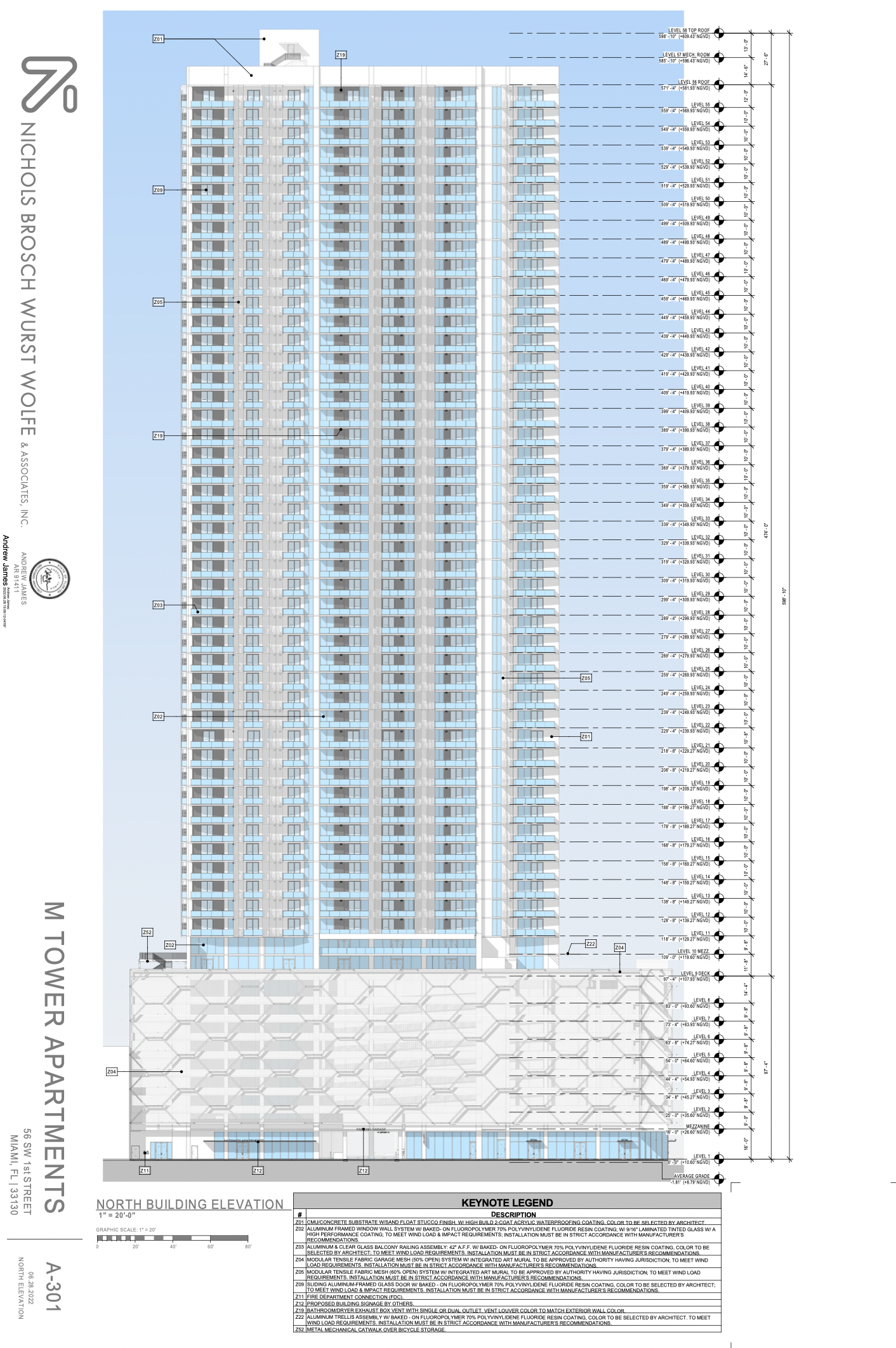
South Building Elevation. Credit: Nichols Architects.
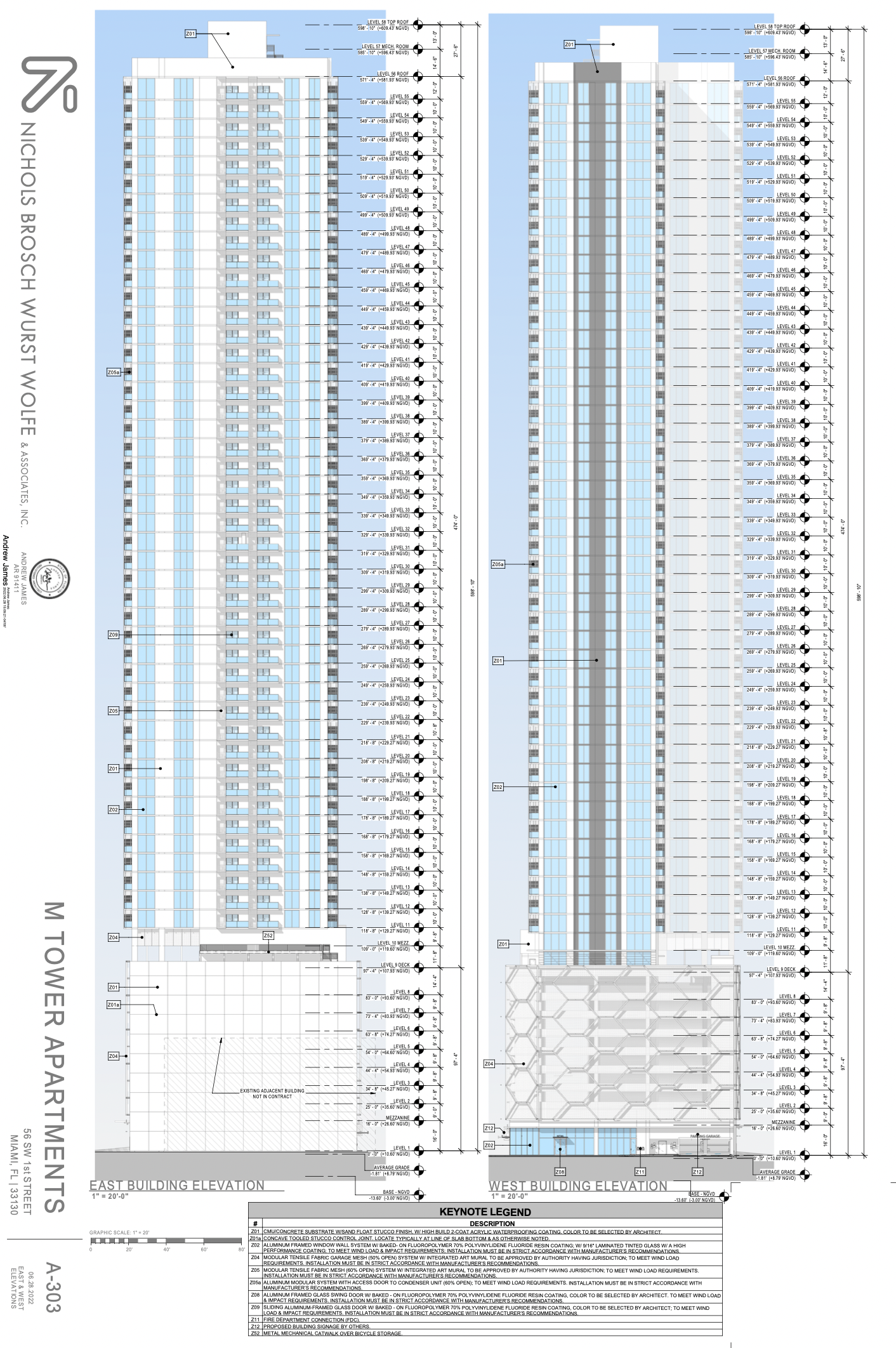
East & West Building Elevation. Credit: Nichols Architects.
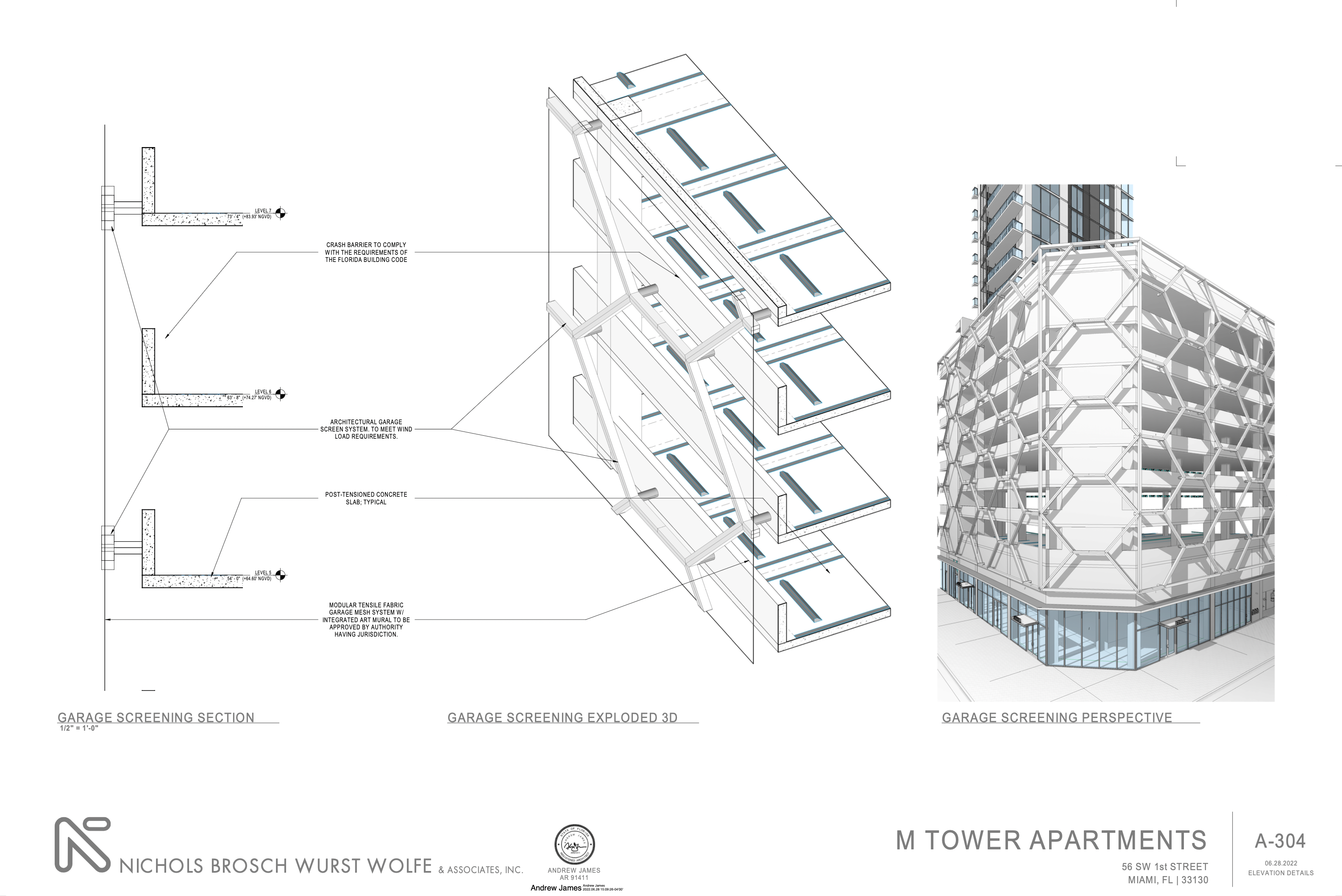
Garage Screening. Credit: Nichols Architects.

Volumetric Study. Credit: Nichols Architects.
The project’s 675 residential units are most likely rentals, and would come in a mix of studio through two-bedroom floor plans. There would be 225 studios, 270 one-bedrooms, and 180 two-bedrooms, totaling 507,070 square feet of space. Each floor would have 15 units. The entire 9th floor would be dedicated to amenities, including a landscaped outdoor deck with two pools.
Demolition permits were filed in May 2022 for all three properties at the M Tower site, but have yet to be approved. The scope of work involves the removal of the old parking garage and grade level parking lots, totaling 140,961 square feet between all three addresses at the cost of $520,000. Balfour Beatty Construction LLC is the demolition contractor. New construction permits have not been filed.
Subscribe to YIMBY’s daily e-mail
Follow YIMBYgram for real-time photo updates
Like YIMBY on Facebook
Follow YIMBY’s Twitter for the latest in YIMBYnews

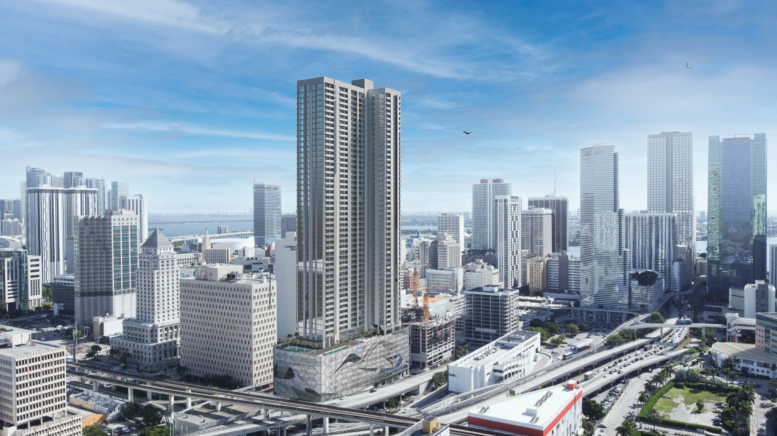
Like attentively would read, but has not understood