The City of Miami Beach is considering the construction of a 7-story building dedicated to Artist Workforce Housing near Collins Park. Addressed as 224 23rd Street, the interior lot is on the northwest corner of the block, bounded by Liberty Avenue to the west, 22nd Street to the south and Collins Avenue to the east. The Miami Beach Boardwalk is just a block over, and the project is being developed through a public-private partnership between the city and developer Servitas, LLC.
The development intends to replace an underdeveloped plot of land that currently is used as a public parking lot. Should the plans move forward from here, the new structure could yield a total of 71,395 square feet of space atop a 19,750-square-foot lot. Of that total yield, 3,709 square feet is dedicated to commercial uses on the ground floor. Based on the detailed floor plans, the second floor appears to be dedicated to Miami City Ballet Students, featuring 9 dorm-rooms of 2-to-6 beds ranging from 491 square feet to 1,057 square feet, as well as a unit reserved for the ballet directors. Floors 3-to-7 will contain approximately 48 units of studio, 1-bedroom and 2-bedroom starting from as small as 400 square feet to as large as 703 square feet; all dedicated t0 artist workforce housing.
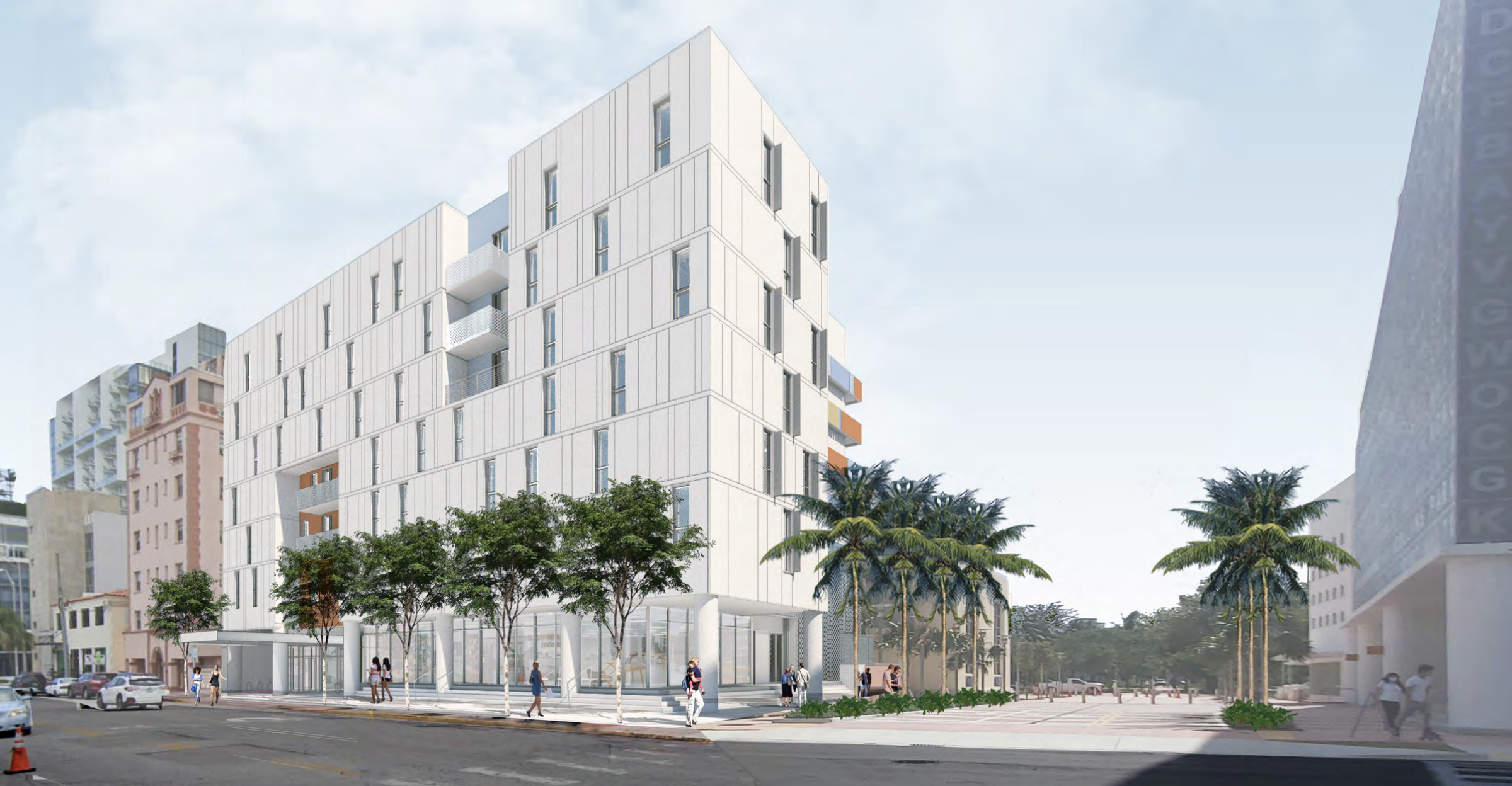
Collins Park Artist Workforce Housing. Designed by Shulman + Associates.
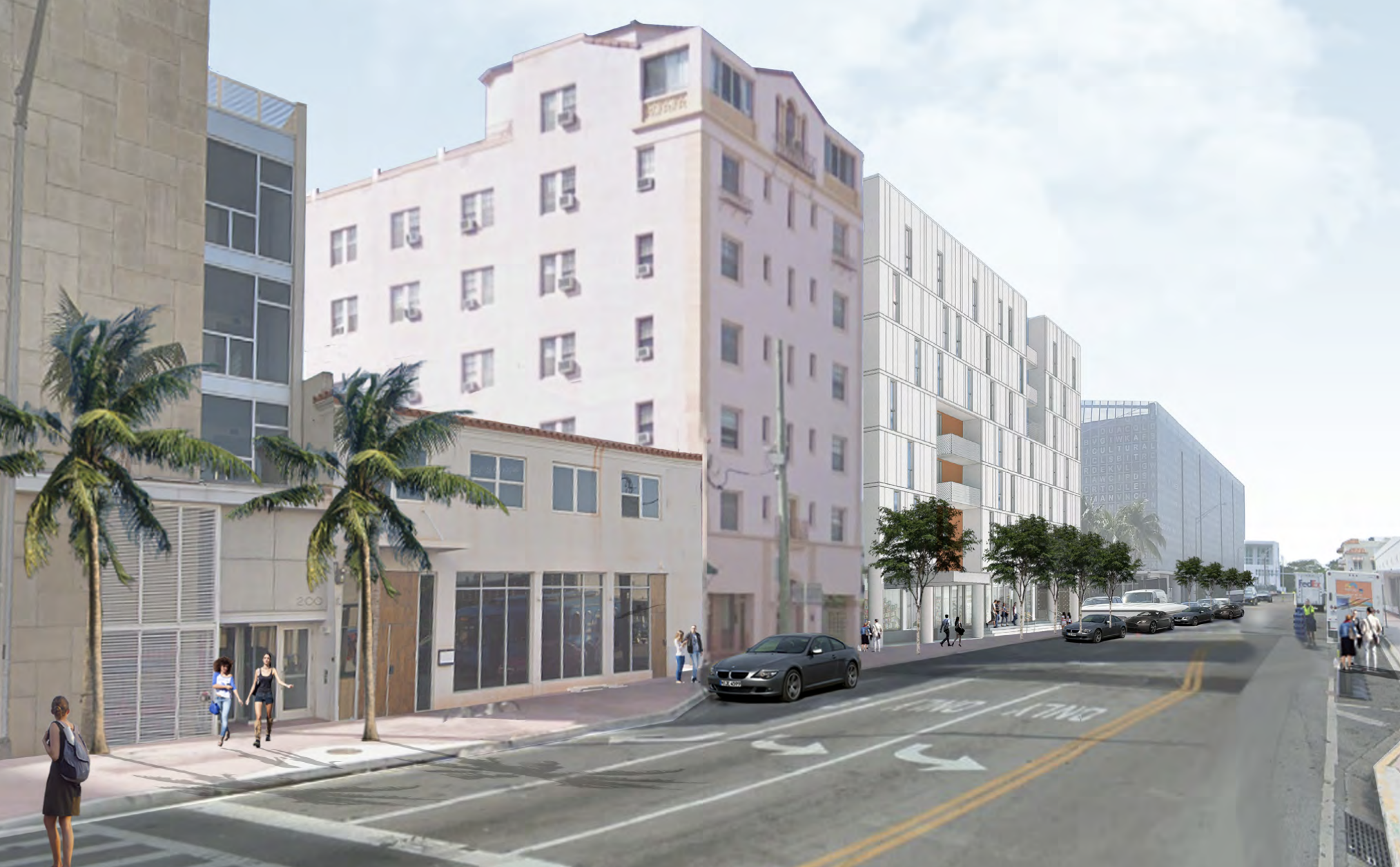
Collins Park Artist Workforce Housing. Designed by Shulman + Associates.
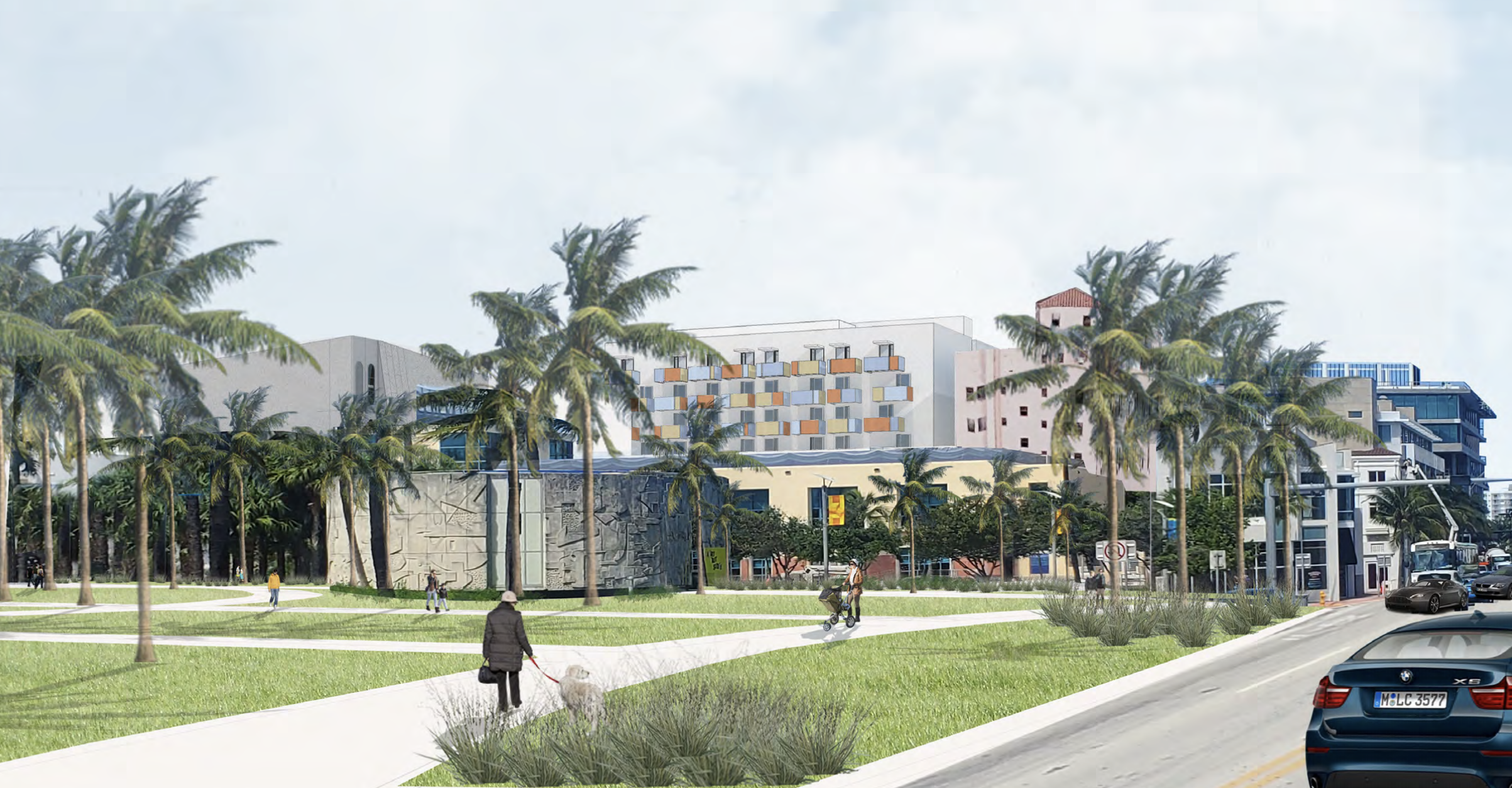
Collins Park Artist Workforce Housing. Designed by Shulman + Associates.
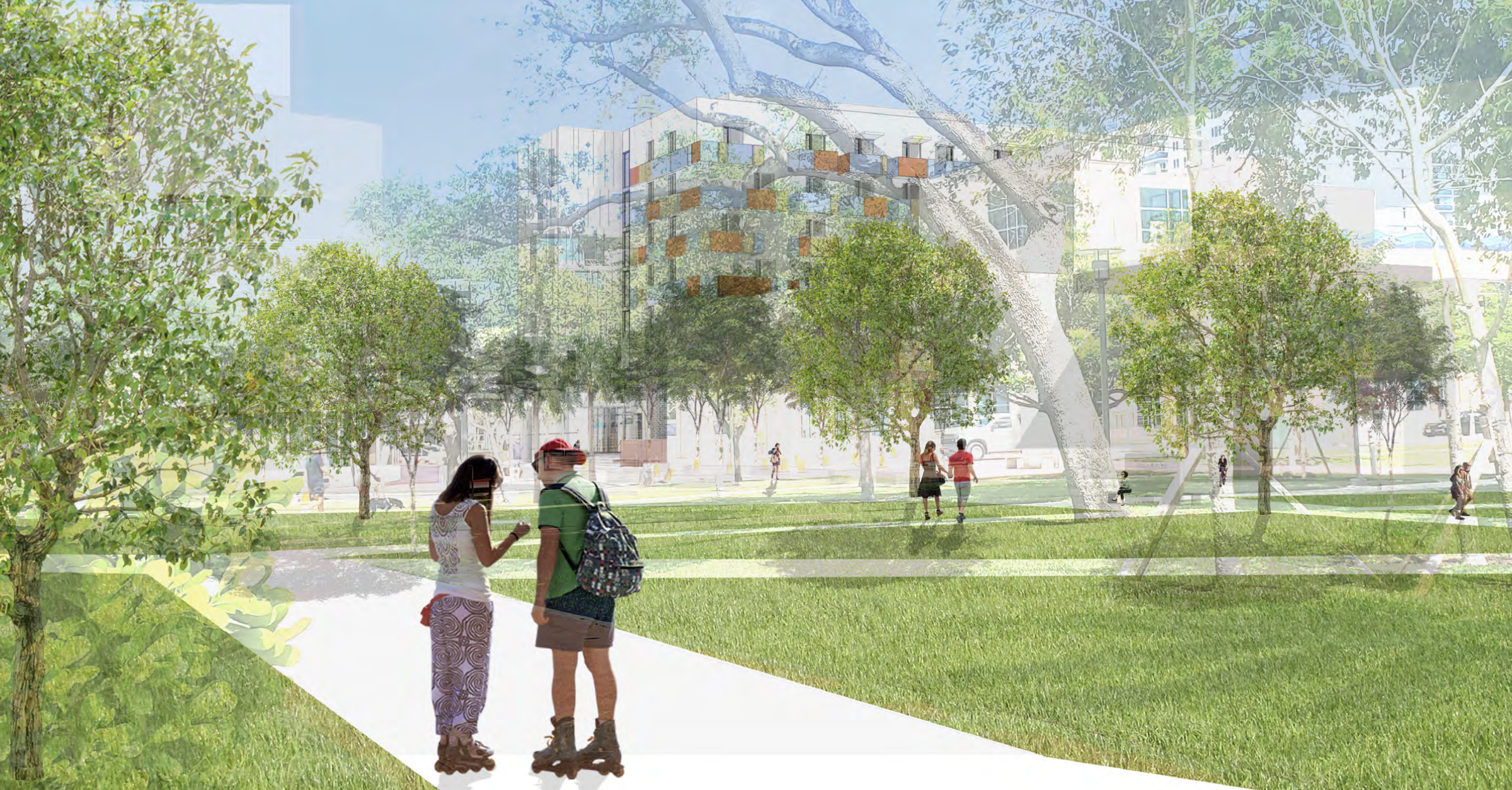
Collins Park Artist Workforce Housing. Designed by Shulman + Associates.

Collins Park Artist Workforce Housing. Designed by Shulman + Associates.

Collins Park Artist Workforce Housing. Designed by Shulman + Associates.

Collins Park Artist Workforce Housing. Designed by Shulman + Associates.
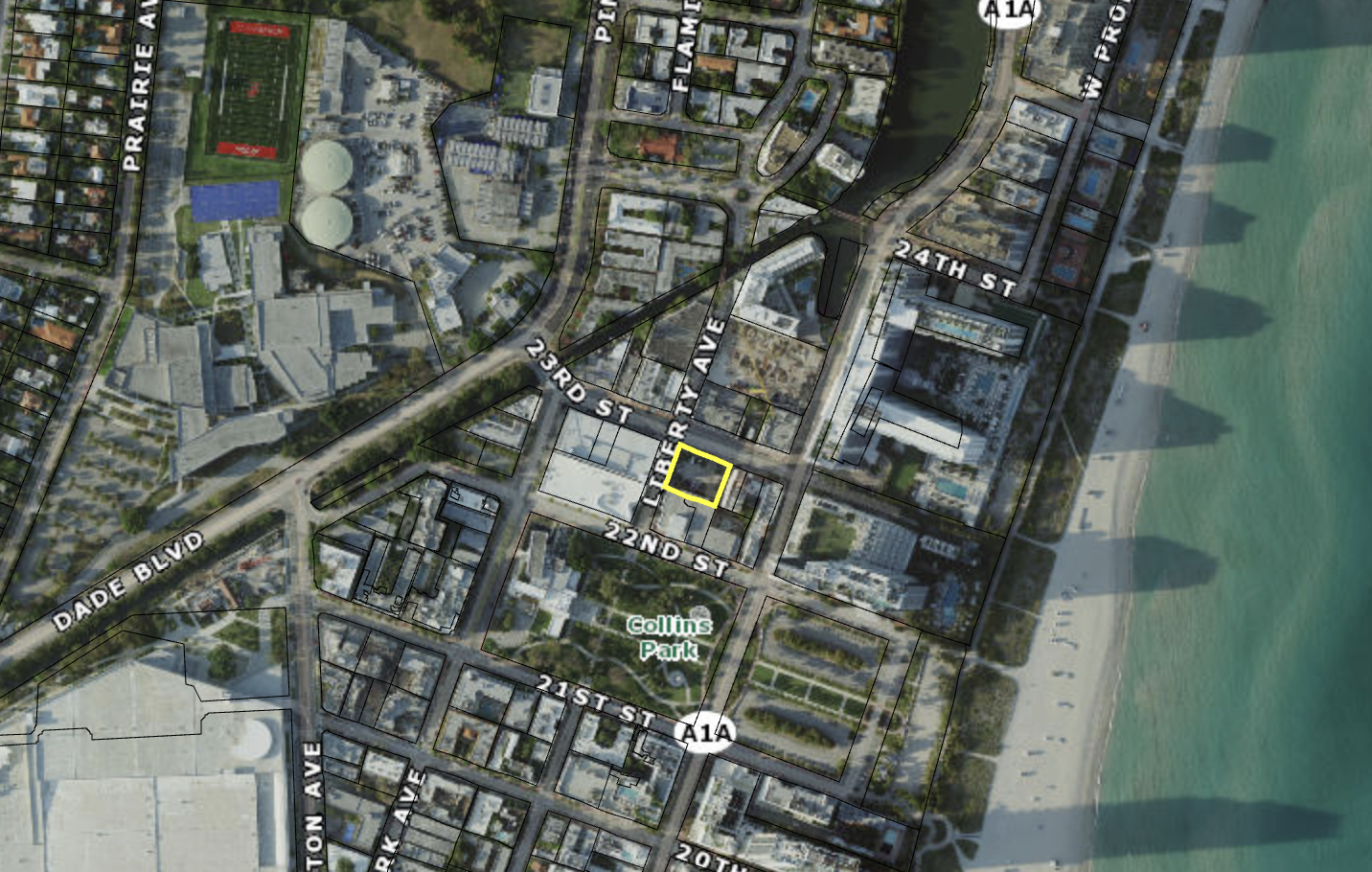
Lot Map. Courtesy of www.miamidade.gov.
As per the Letter of Intent, the developer feels the design of the building contributes to improving the appearance and character of the neighborhood, in which architect Shulman + Associates was chosen to create. The structure rises to a maximum roof height of 77-feet, and utilizes several exterior materials such as white smooth stucco finishes, grey vertical stucco reveals, perforated metal screens and clear glasses framed in aluminum. Several units feature balconies made of masonry and concrete, enclosed in glass of various colors, further adding contrast to a mostly white and grey building. Renderings reveal the varying window placement throughout the elevations, as opposed to a more traditional grid of window forms.
Residents won’t have access to many amenities, as the square footage is mostly maximized with the residences and dormitories, but at the roof level there is a paved roof deck equipped with fitness equipment so that’ s a plus.
The Miami Beach Historic Preservation Board is set to review the plans on June 15, 2021.
Subscribe to YIMBY’s daily e-mail
Follow YIMBYgram for real-time photo updates
Like YIMBY on Facebook
Follow YIMBY’s Twitter for the latest in YIMBYnews

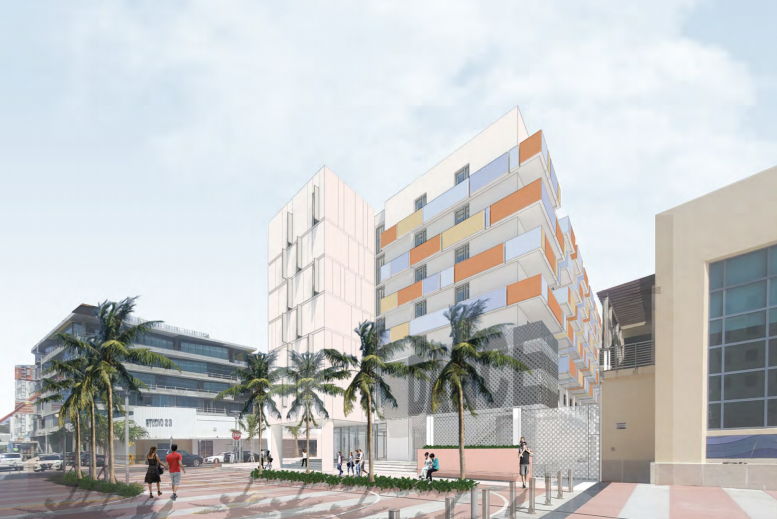
Be the first to comment on "Renderings Revealed For Collins Park Artist Workforce Housing In Miami Beach"