Mast Capital is teaming up with renown architectural firm Arquitectonica to design and develop a 8-story residential building at 3900 Alton Road in the Nautilus neighborhood of the city of Miami Beach. The new 85-foot-tall development will yield 197,780 square feet of total floor area, including 176 residential units, 6,060 square feet of amenities, and 269 parking spaces. The developer is listed as the owner of the application under an affiliate company known as M 4000 Alton Owner LLC.
Mast Capital purchased the site, recognized as the Developer parcel, from Talmudic University back in October of 2014 for $17,125,000, and a handful of applications have been submitted to Miami Beach’s Planning Department over the years. Previously, the developer was seeking an approval for the construction of an Arquitectonica-designed 290-foot-tall, 25-story tower with 160 units and vast parking space with the promise of building a public park, but it was deemed inconsistent with the surrounding structures and overall aesthetic of the neighborhood. The new proposal is in more accordance with what the city considers consistent, which is now only a third of the height of the taller tower, but offering more units. This portion of the general property was mostly utilized for parking purposes by the previous owner, and temporarily housed a sales center for the now-canceled Alton Bay residences. An additional piece of land known as the FDOT parcel would be merged with the Developer parcel to make up the entire new development; the developer has contracted to purchase the FDOT parcel.

Previous Proposal For 3900 Alton Road. Designed by Arquitectonica.
Renderings for the new 8-story structure features a slightly similar exterior to the previous iteration of the address, which depicts a two-winged structure stretching as north towards State Route 195 and south towards Alton Road, featuring an expressive curved facade along each wing of the building, wrapped with outdoor terraces and connected by a recessed central tower that breaks up the massing of the building, opening up the space for the amenity deck. The structure as a whole takes the shape of a curvilinear U-shaped building. 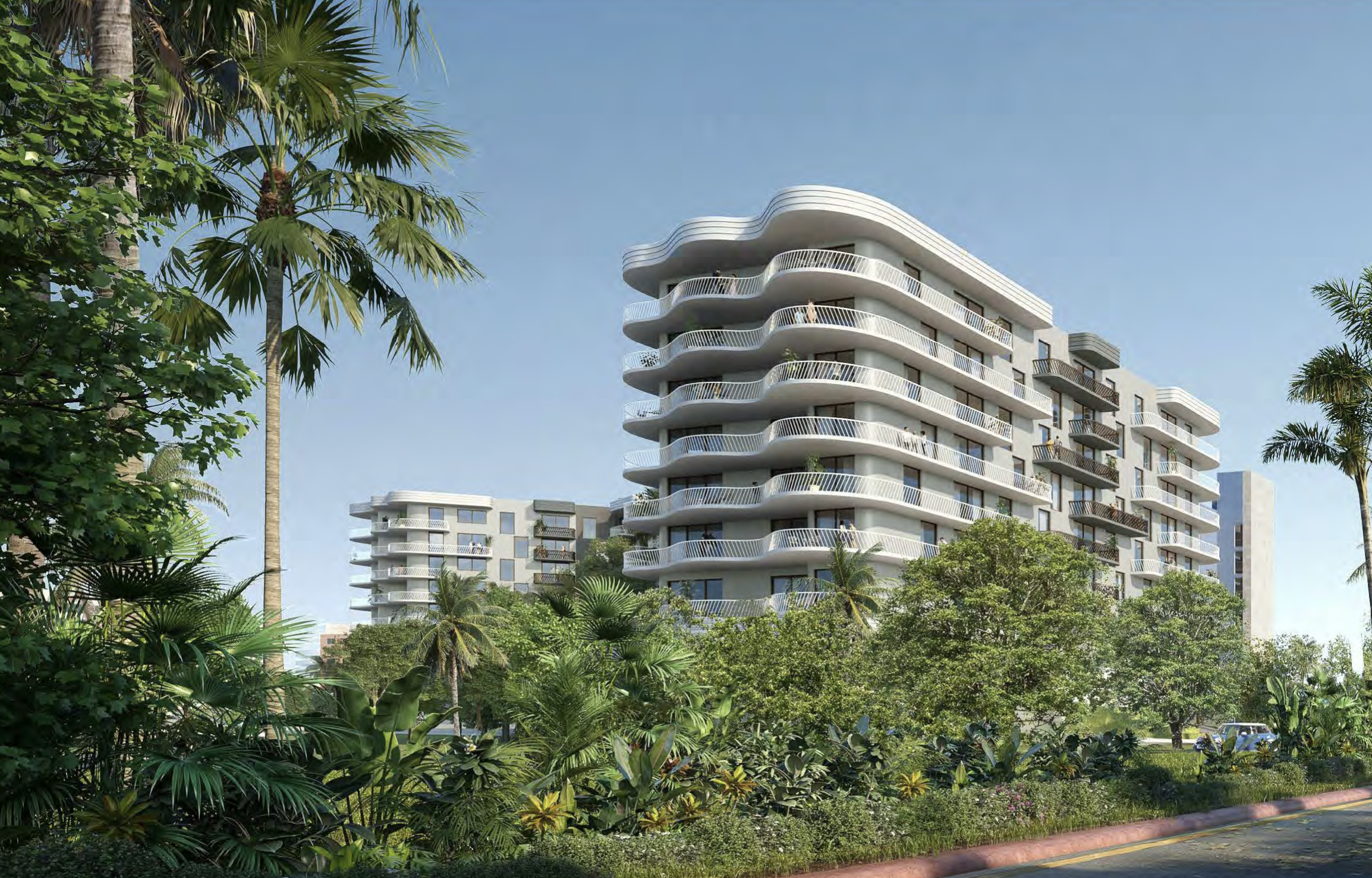
3900 Alton Road. Designed by Arquitectonica.
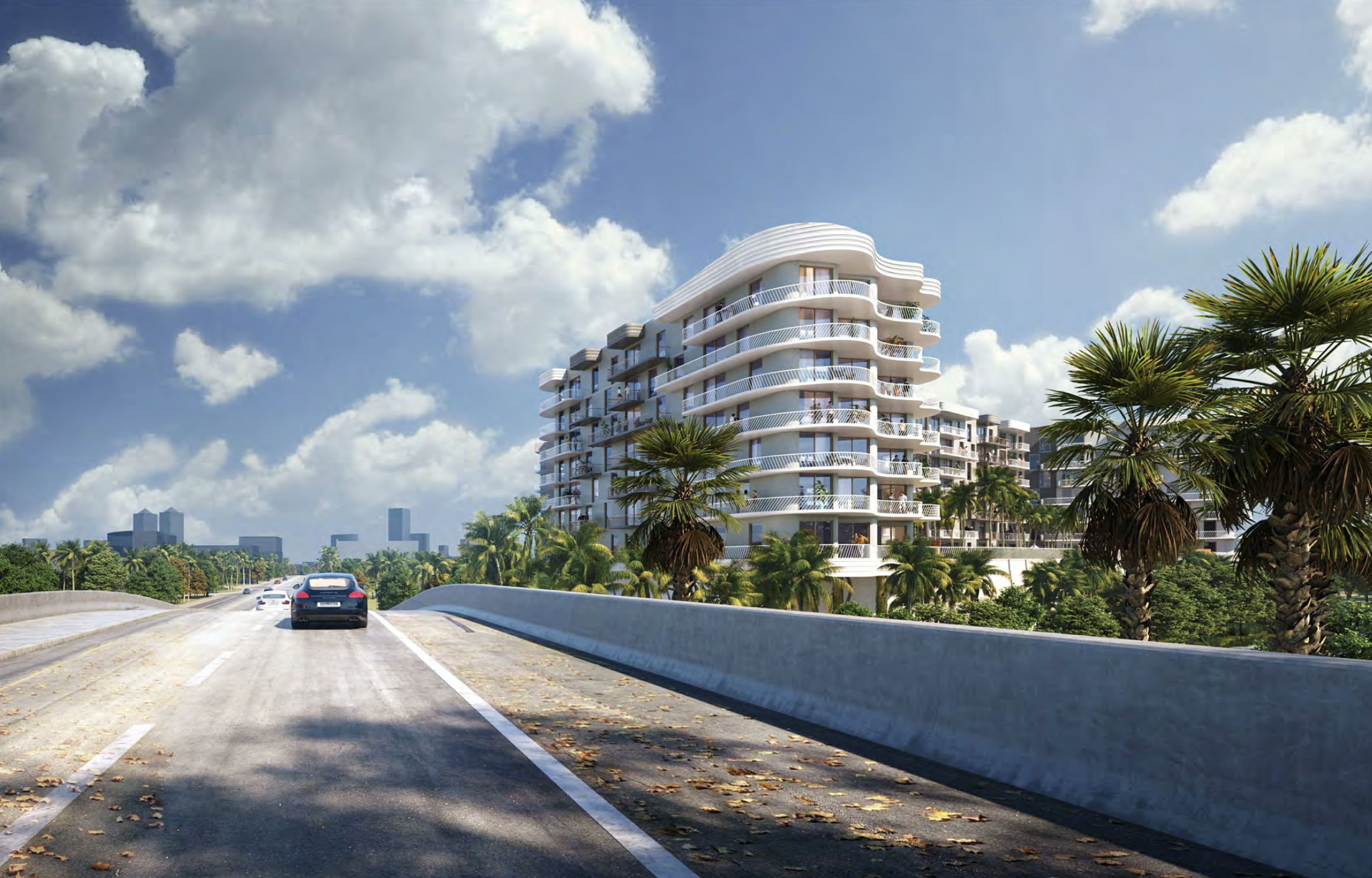
3900 Alton Road. Designed by Arquitectonica.
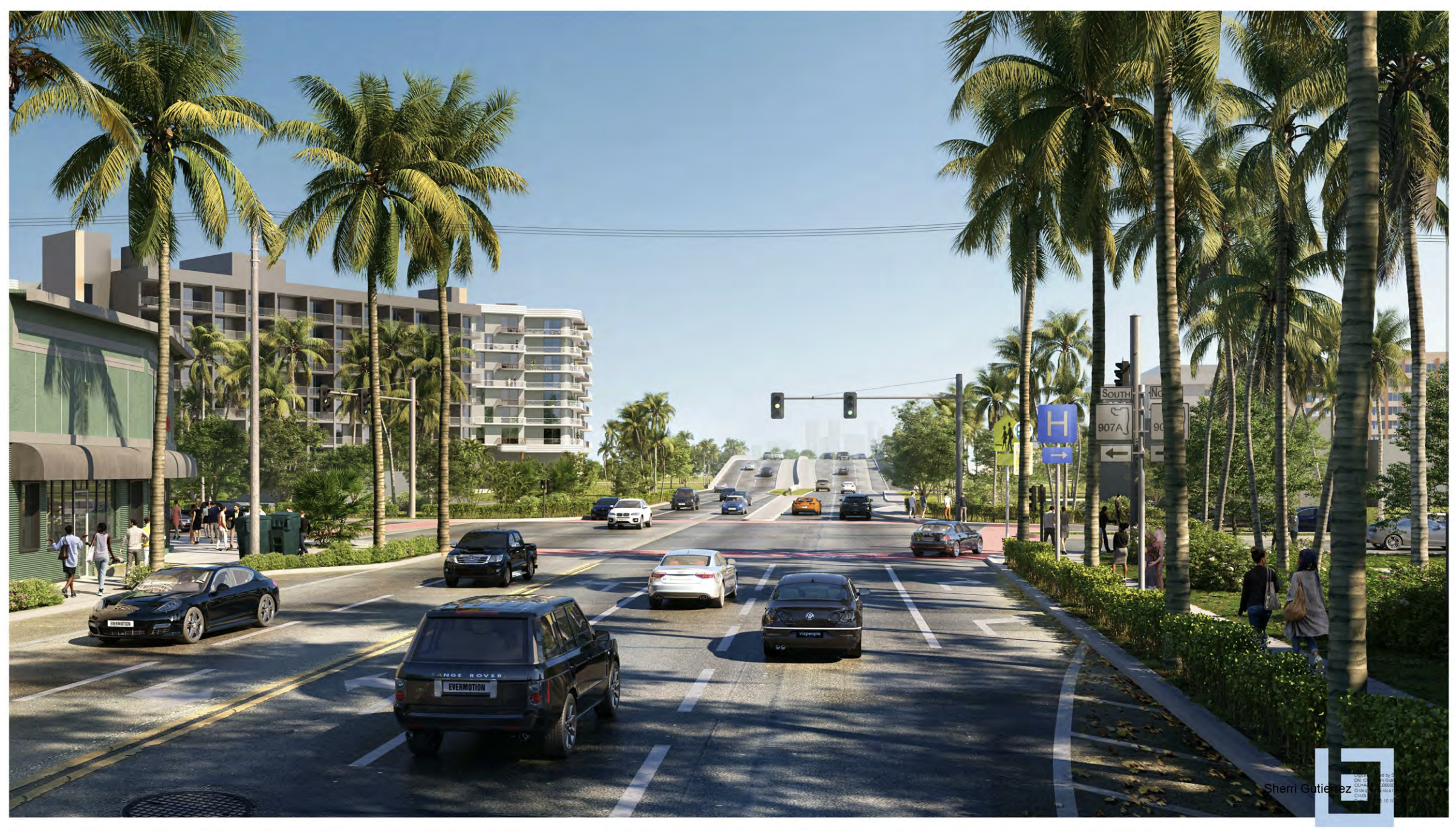
3900 Alton Road. Designed by Arquitectonica.
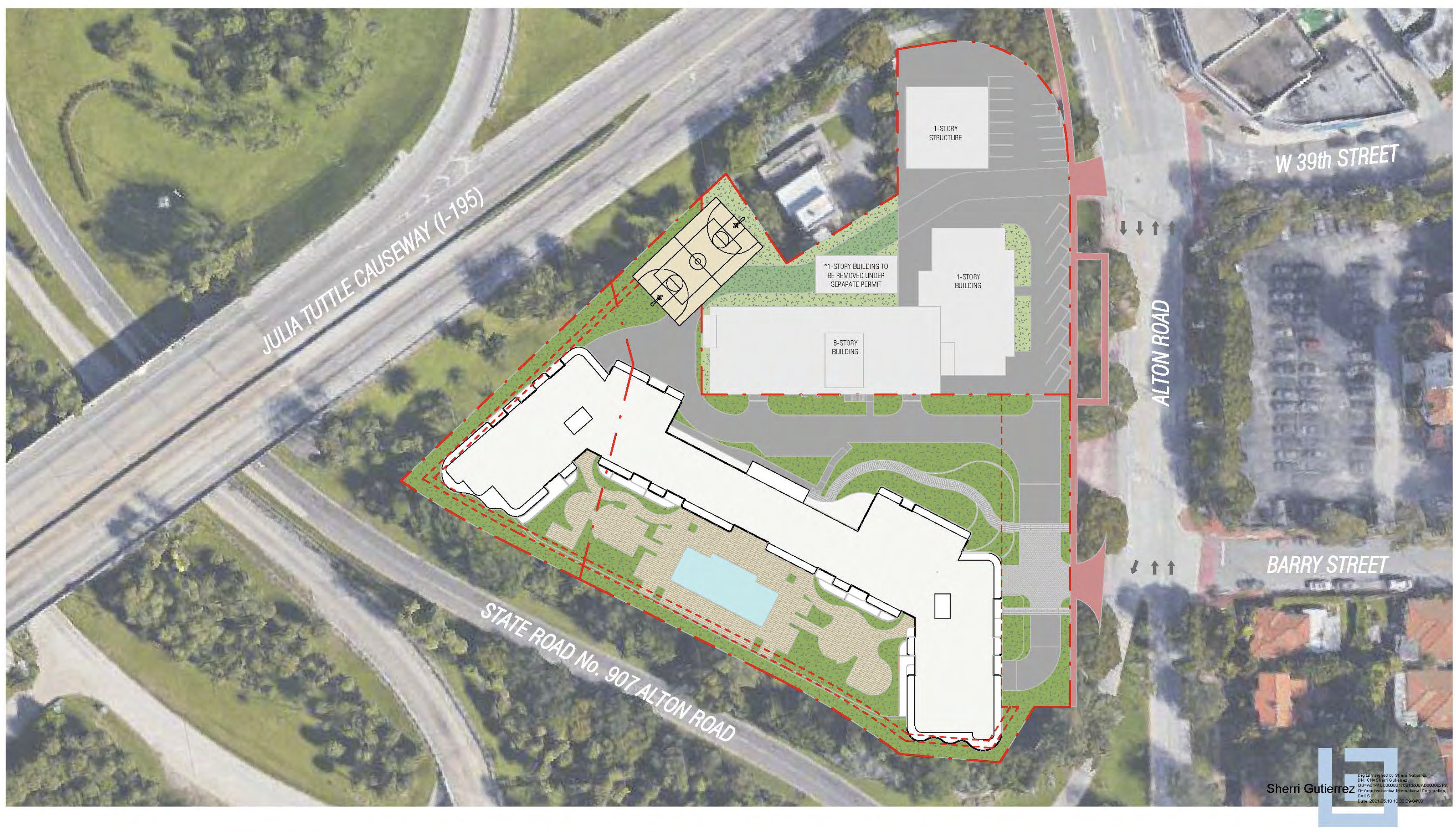
3900 Alton Road. Designed by Arquitectonica.
“At level 1, 3900 Alton features a circular drop off area and residential elevated lobby, as well as the entrance to the residential parking garage. Level 2 features a spacious and lushly landscaped amenity deck that is oriented southwest to provide views of Biscayne Bay, as well as one, two, and three-bedroom units. Levels 3 through 8 contain the majority of the residential units, including one, two, and three-bedroom units between 575 and 1,440 square feet in size.” – Michael Larkin, Esq. of Bercow Radell Fernandez Larkin & Tapanes.
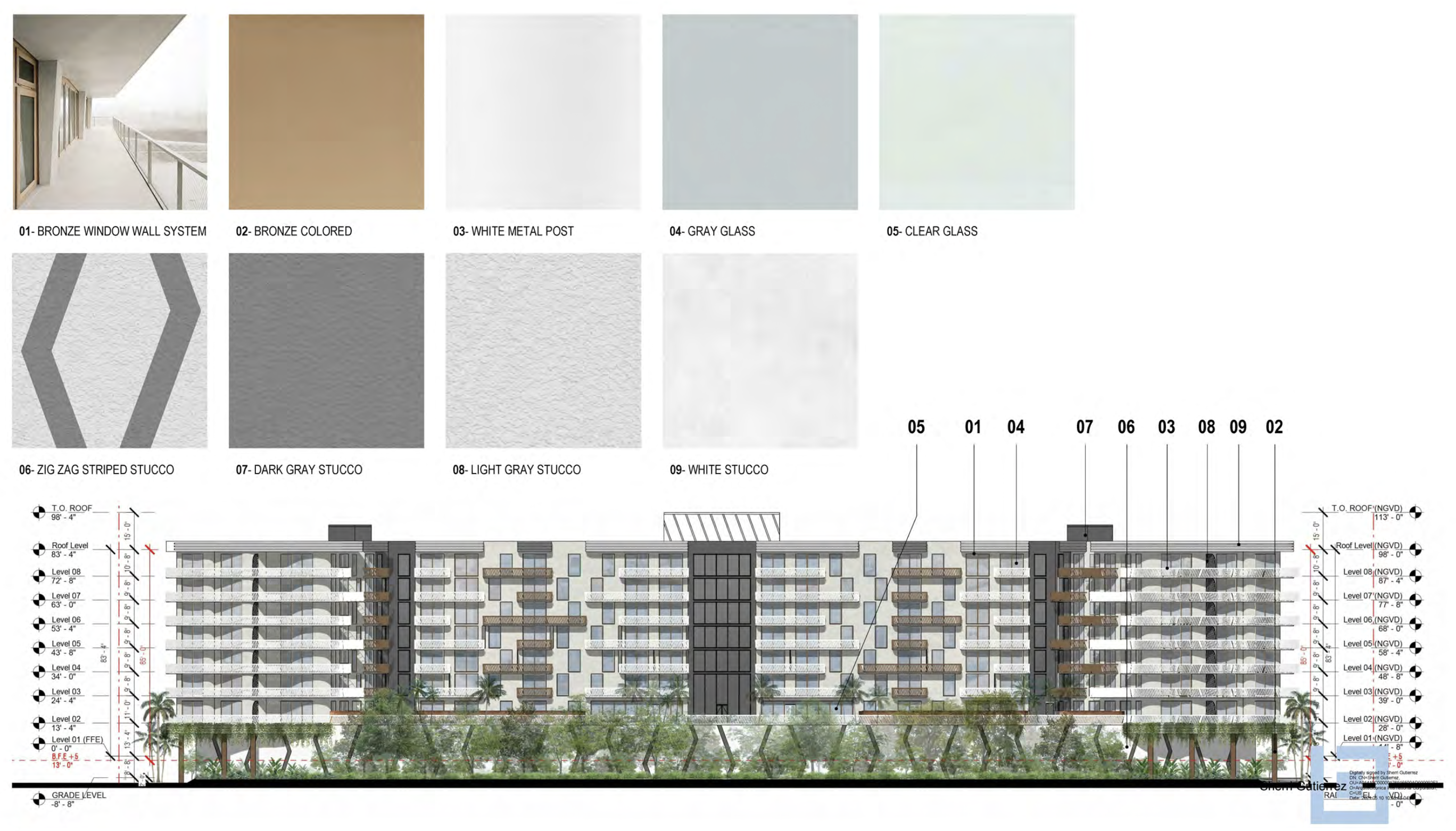
3900 Alton Road. Designed by Arquitectonica.
The exterior finishes of 3900 Alton Road feature mostly stucco finishes colored in dark gray, light gray and white, enclosed in bronze window wall systems with clear and gray glass panels, as well as accents of bronze and white metal scattered throughout the elevations. The terraces wrapping around the structure features dividers to separate the exterior unit space, and is paired with white aluminum railings. The landscaping seen in the renderings will be carried out by Witkin Hults + Partners.
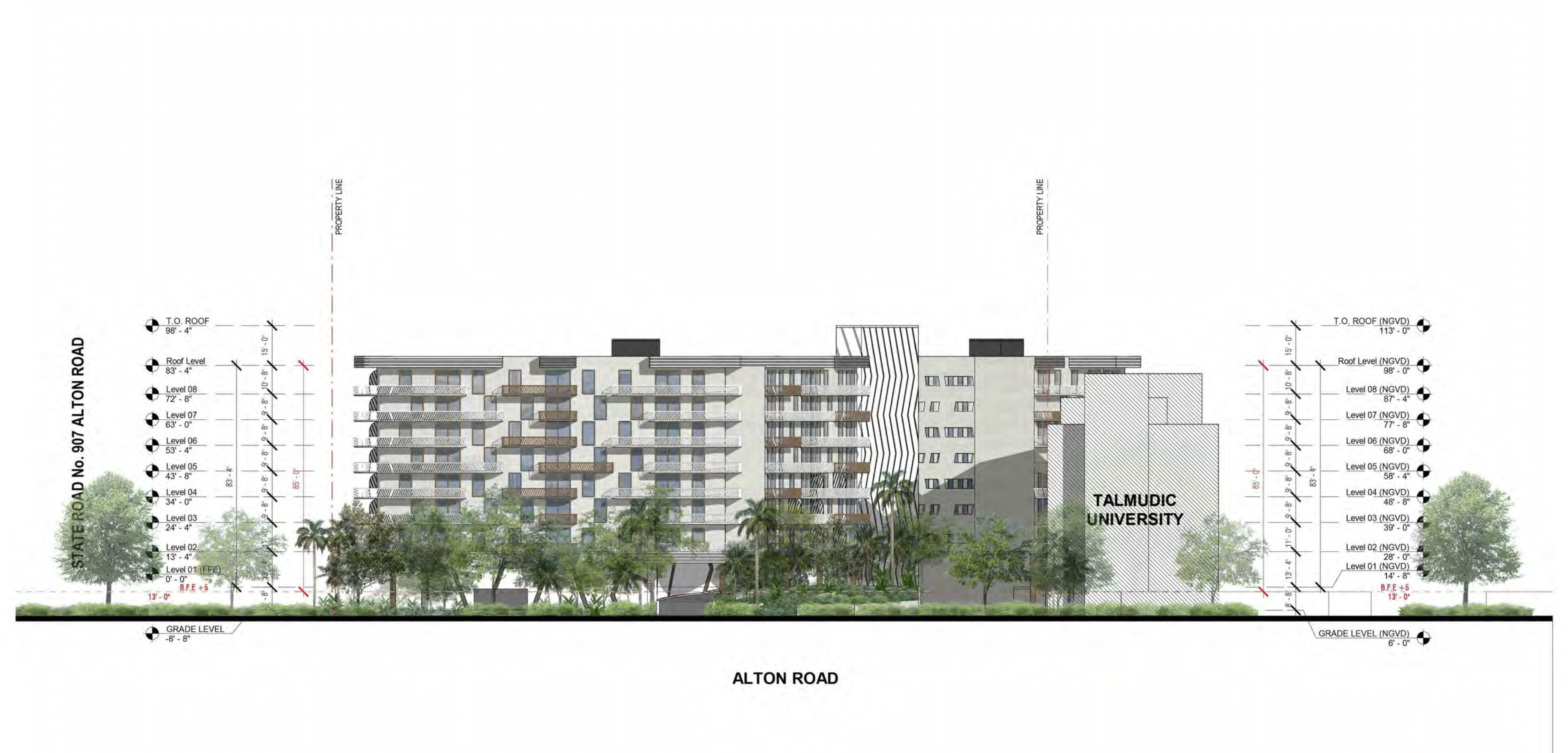
3900 Alton Road. Designed by Arquitectonica.
The 176 residential units will come in studio, 1-bedroom, 2-bedroom and 3-bedroom configurations and will range between 575 square feet and 1440 square feet, for an average unit scope of 910 square feet. The amenity levels will feature a 2,260-square-foot outdoor pool and landscaped deck with ample seating and cabanas, and the parking structure will be well hidden at grade level and the ground floor, which is vastly covered by the surrounding plantation and landscaping. Nonetheless, the walls enclosing the garage feature a series of angled striped to break up the brutalist massing of concrete. The floor diagrams also depict a basketball court nestled between the Talmudic parcel and the Developer parcel.
The Talmudic University 7-story building will remain adjacent to the new residential structure
The application will be reviewed on the scheduled meeting date of July 6, 2021.
Subscribe to YIMBY’s daily e-mail
Follow YIMBYgram for real-time photo updates
Like YIMBY on Facebook
Follow YIMBY’s Twitter for the latest in YIMBYnews

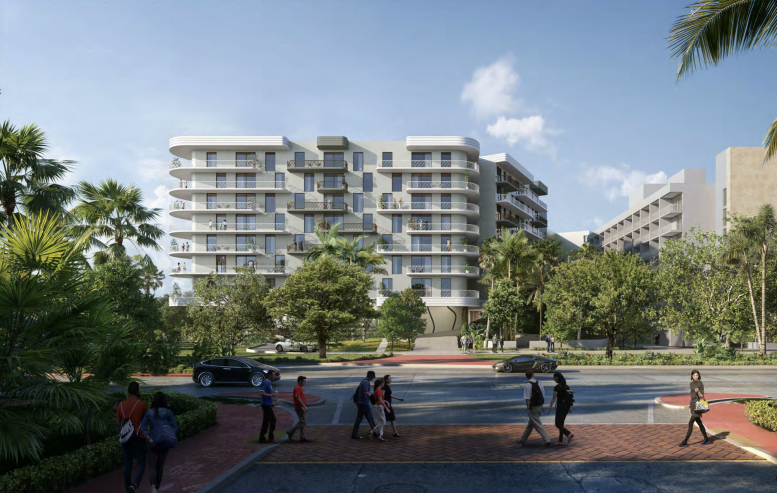
Wow it looks great will want to be a part of this project in the glazing tzvi@tivuna.com
6466491010