Developer Two Roads Development is currently in the planning stages for One Ashley, a 37-story mixed-use tower proposed for Downtown Tampa. Addressed as 103 Ashley Drive South, the currently vacant site sits along the Tampa Riverwalk and right across the street from the developers Tampa office at 100 Ashley Drive South. They have tapped world-class design firm Arquitectonica with Adache Group Architects as the architect of record to design the 409-foot-tall structure, which will consist a mix of residential and hotel space, and restaurant uses.
The current renderings and designs available are not final and may still be subject to change, but if the final product looks anything similar to what the architect has released for the project so far, it is depicted below as one massive superstructure framed with white stucco-clad rims to create the illusion of three towers, or sections at least. There are wide terraces stacked along the western elevation and southern elevation of the tower from what is visible, and the entire tower volume rises out of a multi-story podium.
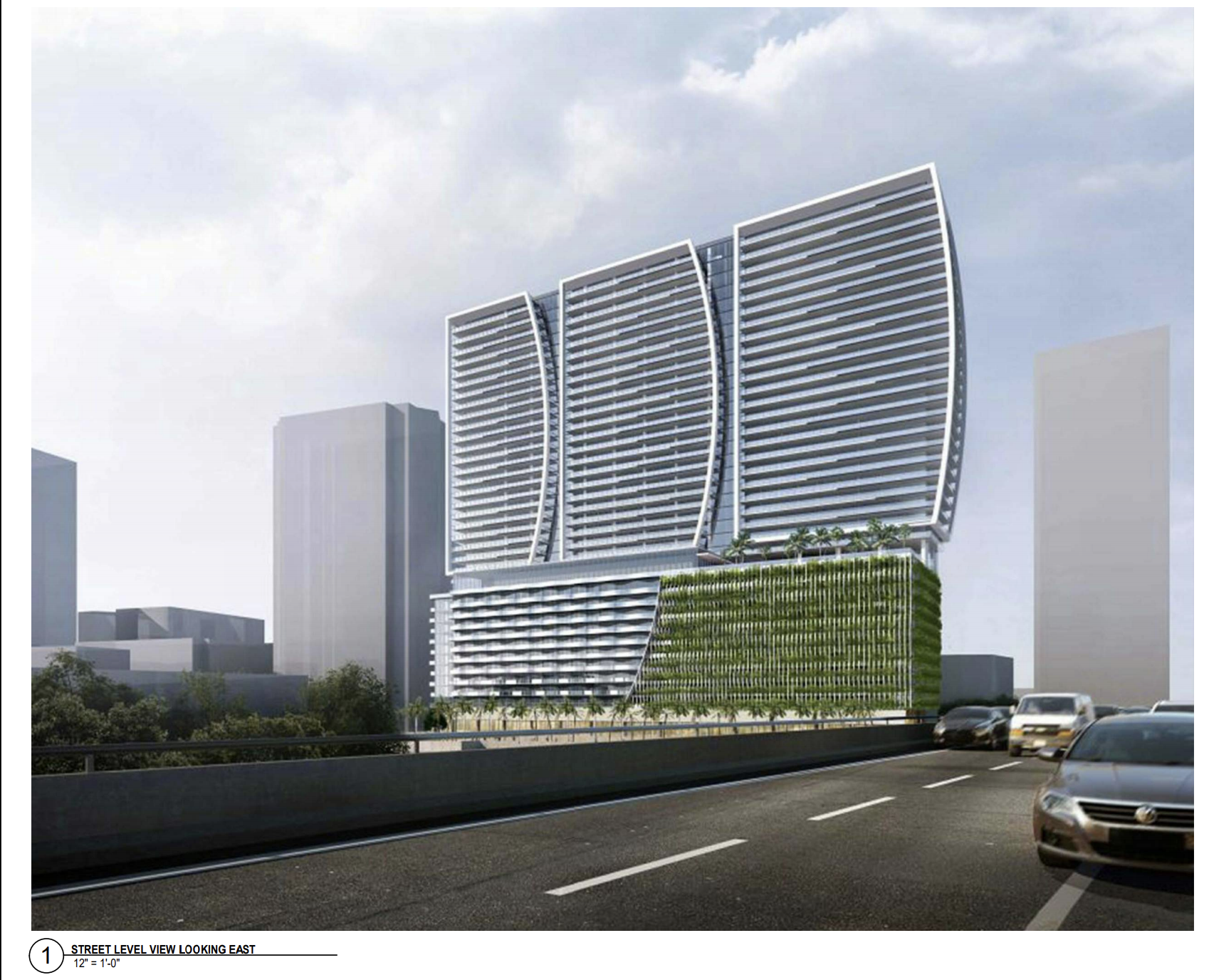
One Ashley. Designed by Arquitectonica.
The portion of the podium covered in greenery is most likely the parking structure, which is also well hidden thanks to the vertical curved aluminum louvers gently waving from top to bottom. The rendering below reveals the eastern façade which may also have terraces, and is generously clad in floor-to-ceiling glass. Arquitectonica’s common design language is very present in the renderings, envisioned through the gently curvature of the white rims framing the three sections of the towers, and the wave like terraces along the podium. This also happens to be a waterfront development, so it only makes sense that the design takes inspiration from the surroundings.
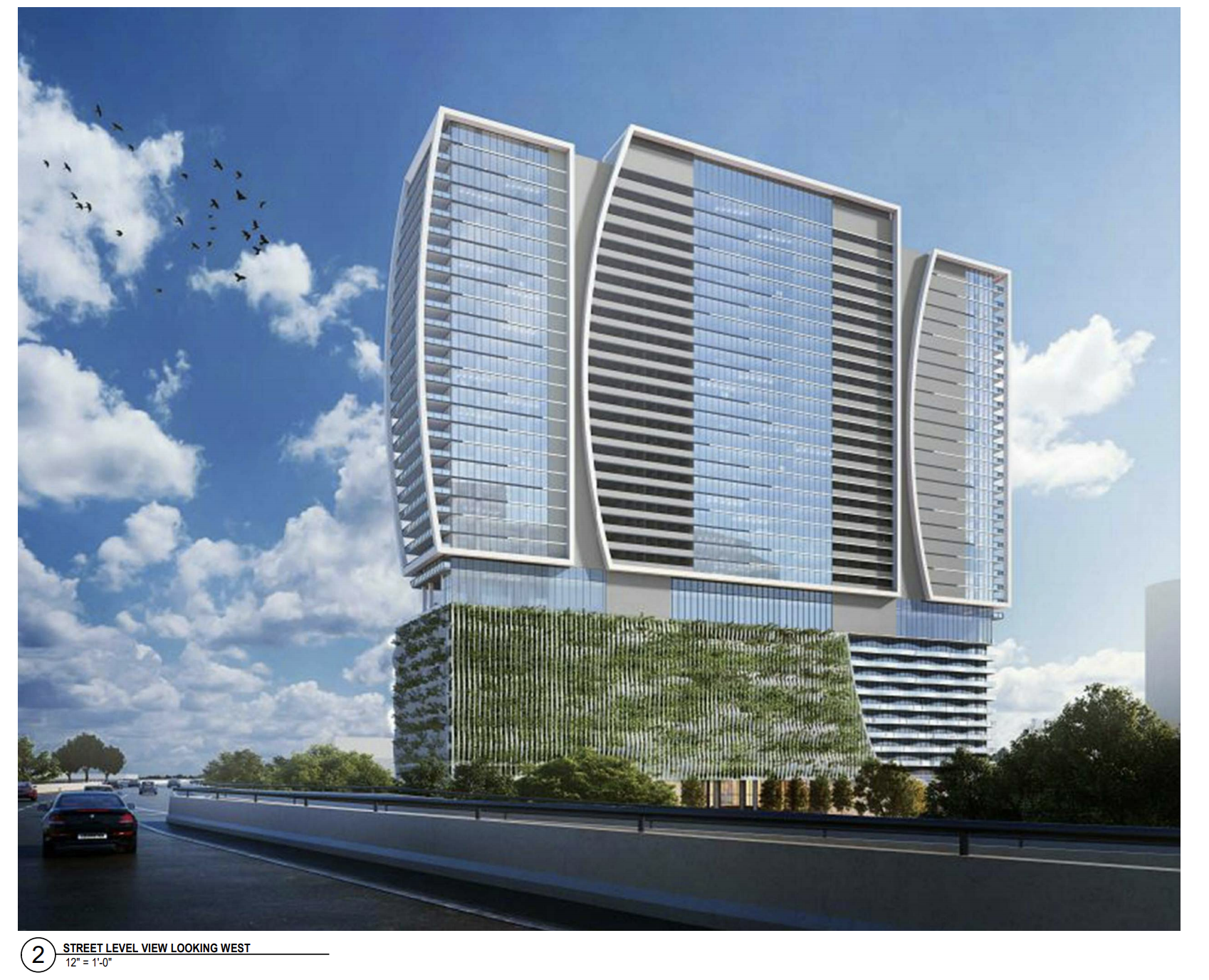
One Ashley. Designed by Arquitectonica.
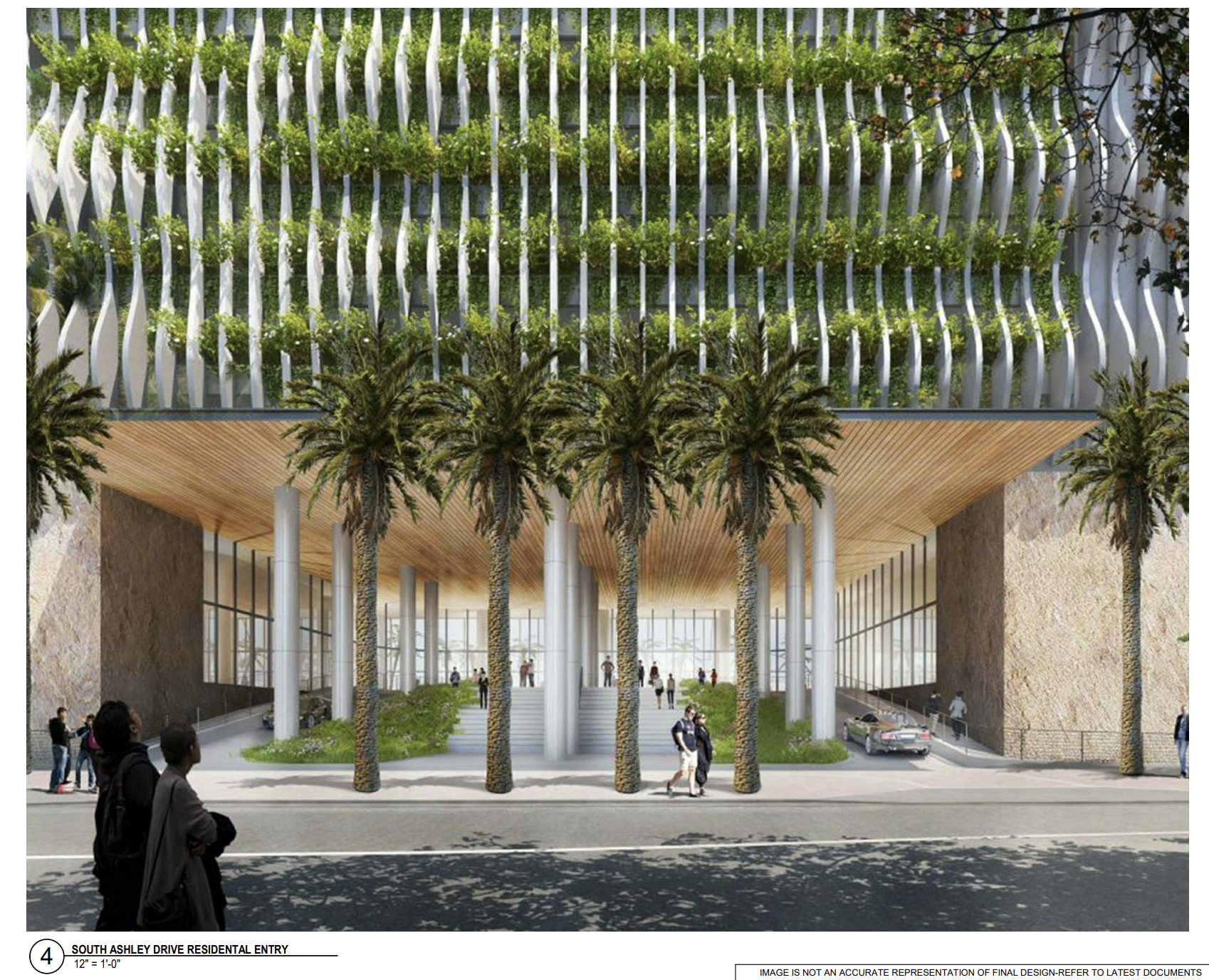
One Ashley. Designed by Arquitectonica.
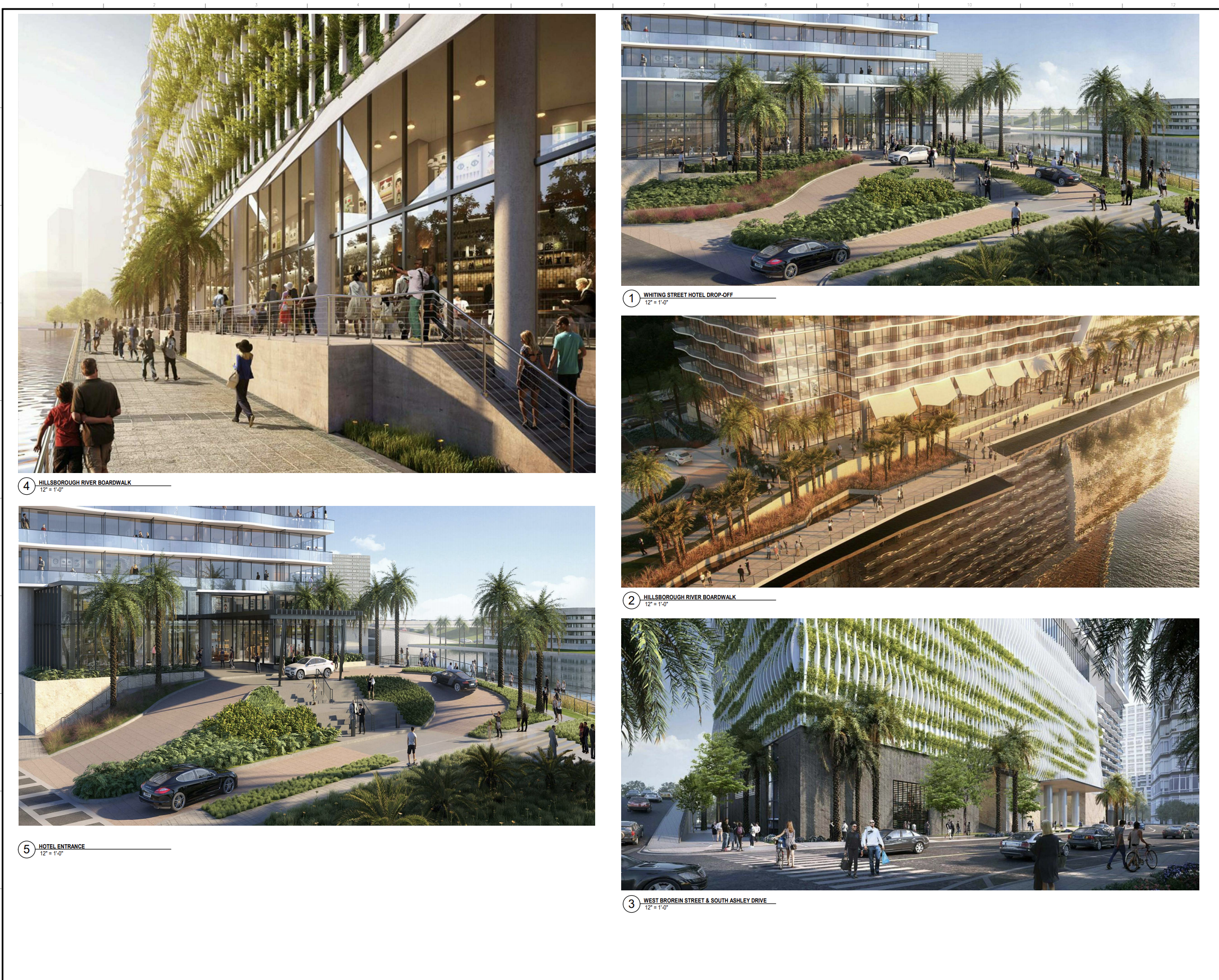
One Ashley. Designed by Arquitectonica.
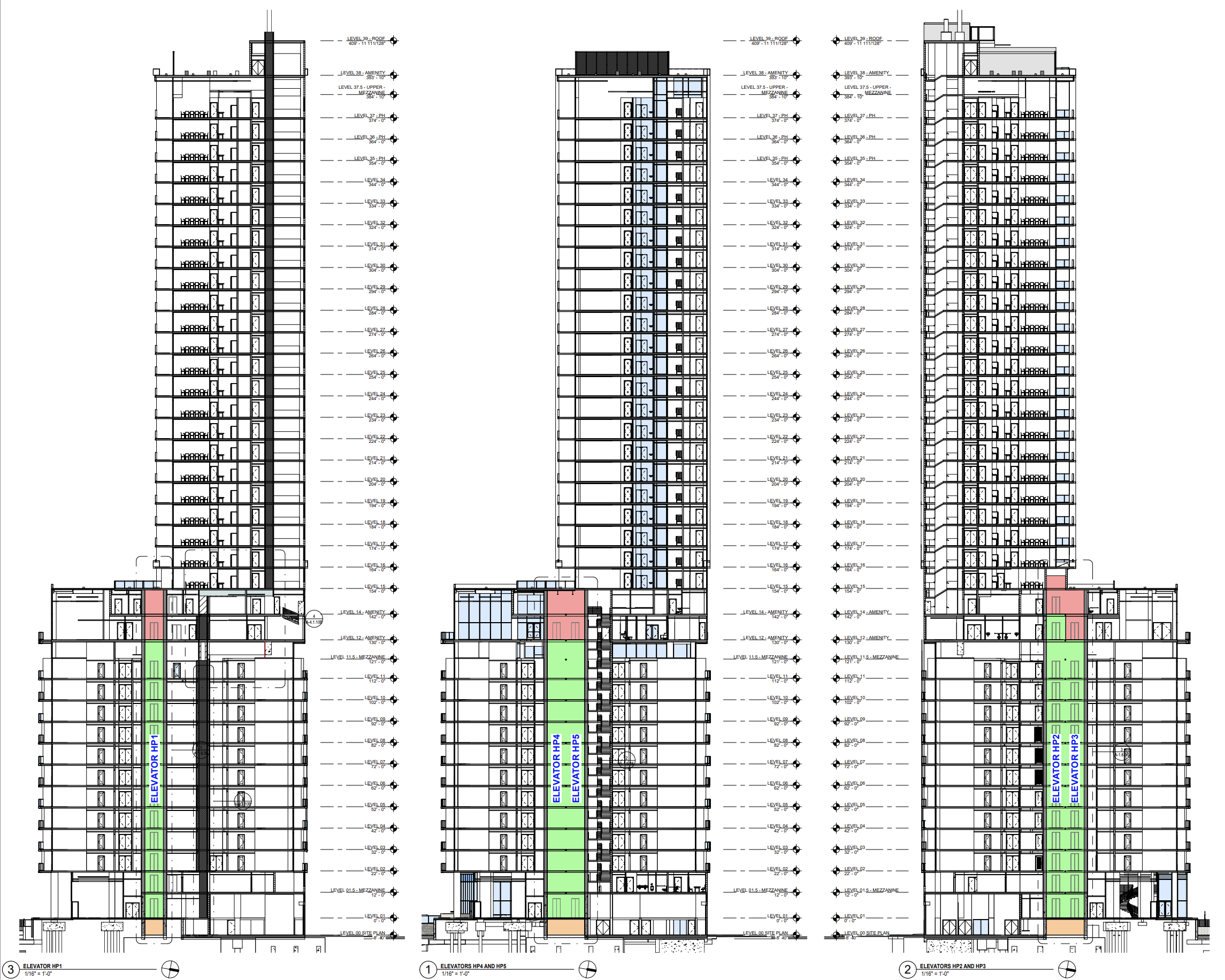
One Ashley. Designed by Arquitectonica.
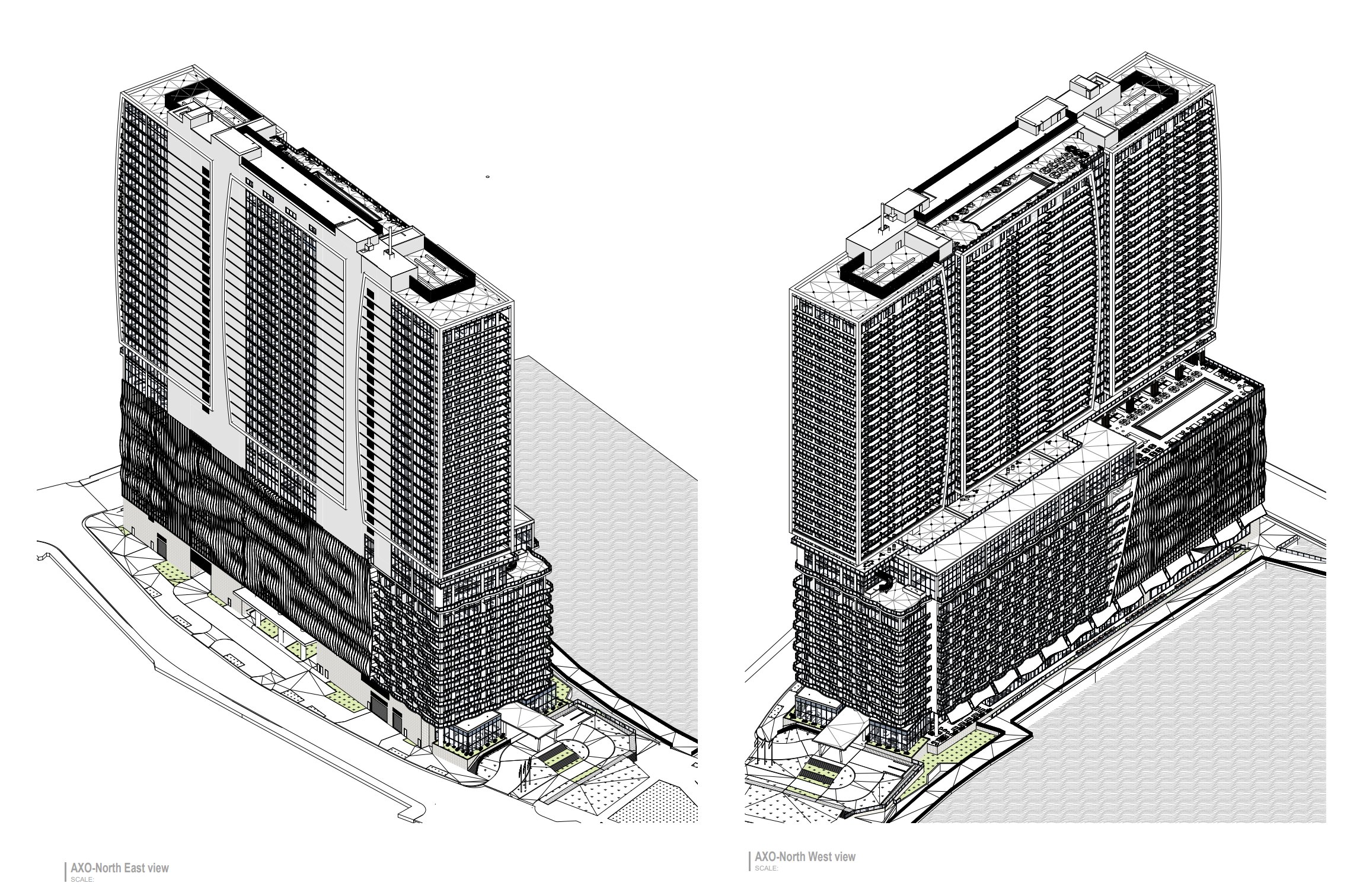
One Ashley. Designed by Arquitectonica.
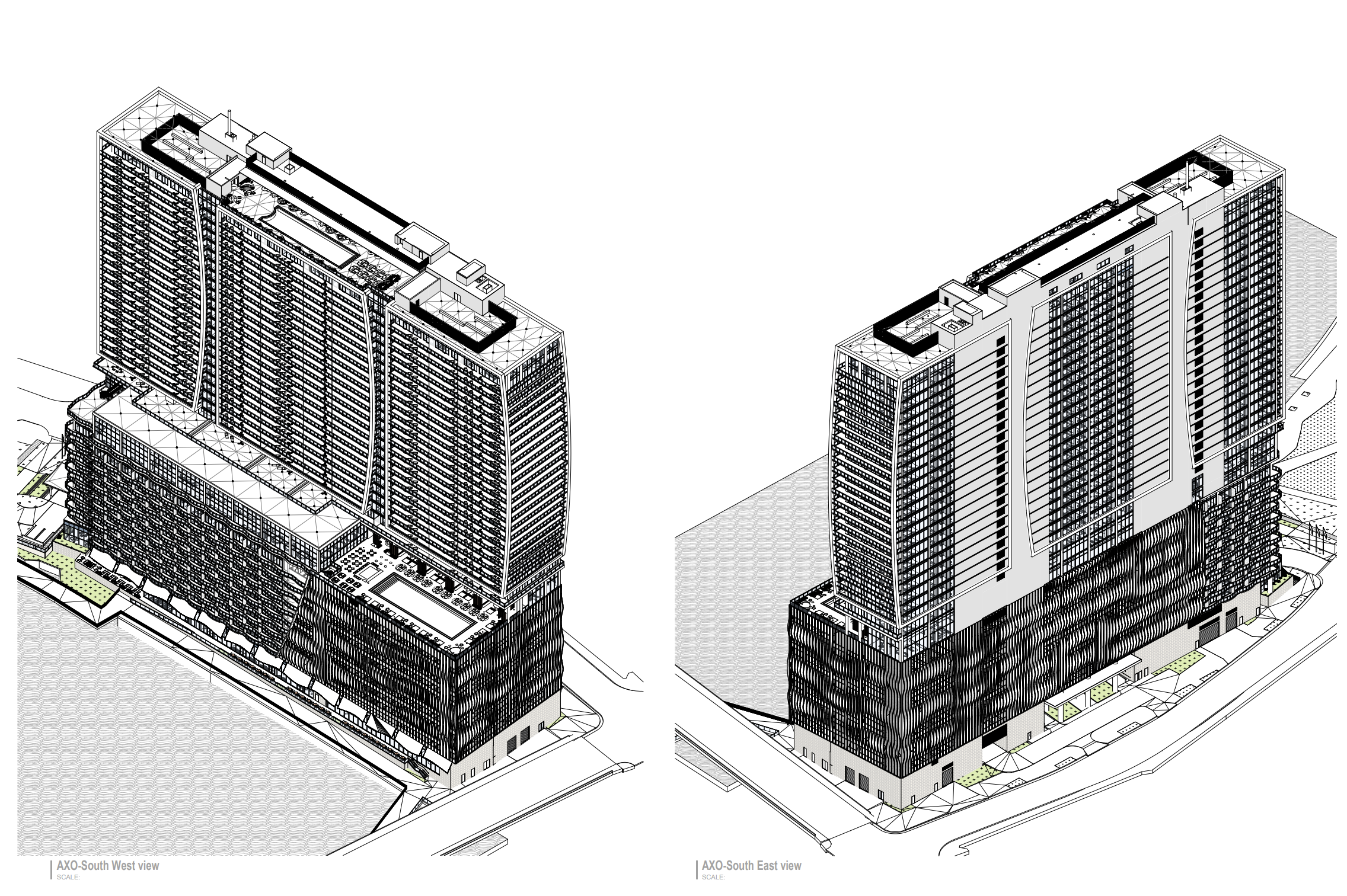
One Ashley. Designed by Arquitectonica.
The first 14 stories of One Ashley will be dedicated to a luxury hotel and the parking garage as mentioned earlier. Naming for the hotel is not public yet, but we do know there will be just about 222 rooms. From floors 14 through 36, there will be condominiums configured in a variety of floor plans, and although those floor plan diagrams and details are not available to us yet, there will likely be 1-to-4 bedroom units as well as penthouse units. The axonometric diagrams reveal a double height ceiling at the 36th floor, which could be a representation of a unit of that type. Every unit will have access to a private terrace overlooking different sides of the city, including Downtown Tampa, Hillborough Bay, the Channel District and beyond. There will be several amenities for both hotel guests and residents, including a pool atop the podium beside cabanas and landscaped deck, a fitness center and yoga room, and a ballroom. The rooftop will feature another pool with a private residents lounge and deck.
Improvements will be made to the riverwalk as part of the approval to move forward with the development.
The electrical, egress, and plumbing site plans were filed earlier this month, meaning it could be a sign that ground breaking may occur soon.
Subscribe to YIMBY’s daily e-mail
Follow YIMBYgram for real-time photo updates
Like YIMBY on Facebook
Follow YIMBY’s Twitter for the latest in YIMBYnews

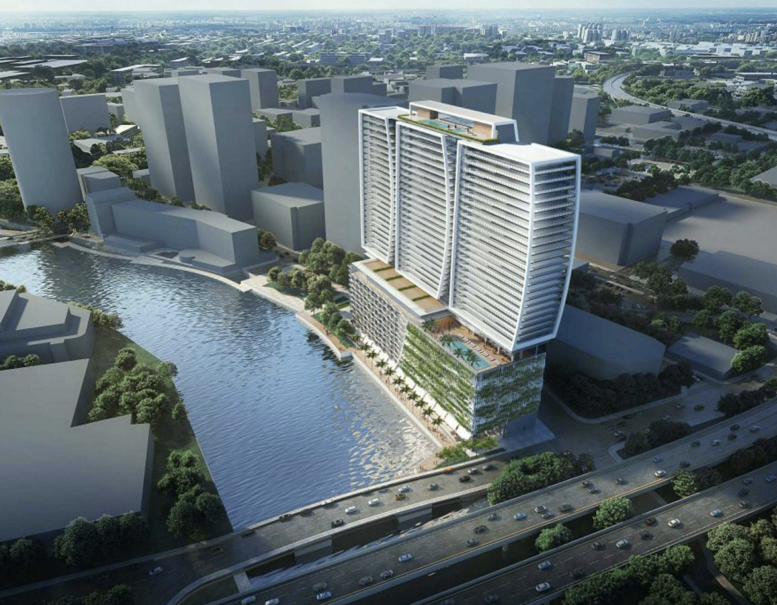
Be the first to comment on "Renderings And Axonometric Diagrams For 37-Story One Ashley On Tampa’s Riverwalk"