Renderings, plans and diagrams have been revealed in an application filing to Fort Lauderdale’s Development Review Committee seeking approvals for 509NE3 Condominiums, a 16-story mixed-use building planned for 509 Northeast 3rd Avenue, hence the name, in the booming Flagler Village district. Designed by Fort Lauderdale-based The Tamara Peacock Company Architects and developed by Brooklyn-based 509 NE 3 LLC, the project will yield 63,203 square feet, including 26 residential units and up to 1000 square feet of commercial space. The interior lot is bounded by NE 5th St. to the south, NE 3rd Ave. to the east, NE 2nd Ave. to the west and NE 6th to the north, and approximately 18 minutes walking from Brightline‘s Fort Lauderdale Station.
The renderings from the application depict a mostly slender high rise building topping out at the height of 169-feet, featuring mostly smooth stucco finishes for the facade colored in beige and grey, although the color scheme is still subject to change. Some other materials subtly utilized in the design are grey masonry units, and a metal cladding system around the ground floor level. All residences feature private terraces, all cut in different forms to create a bit of texture in the way that they line up. There is one major setback on the 8th floor, which opens up a common area and amenity spaces. At 16-stories, the building will tower over the neighboring structures.
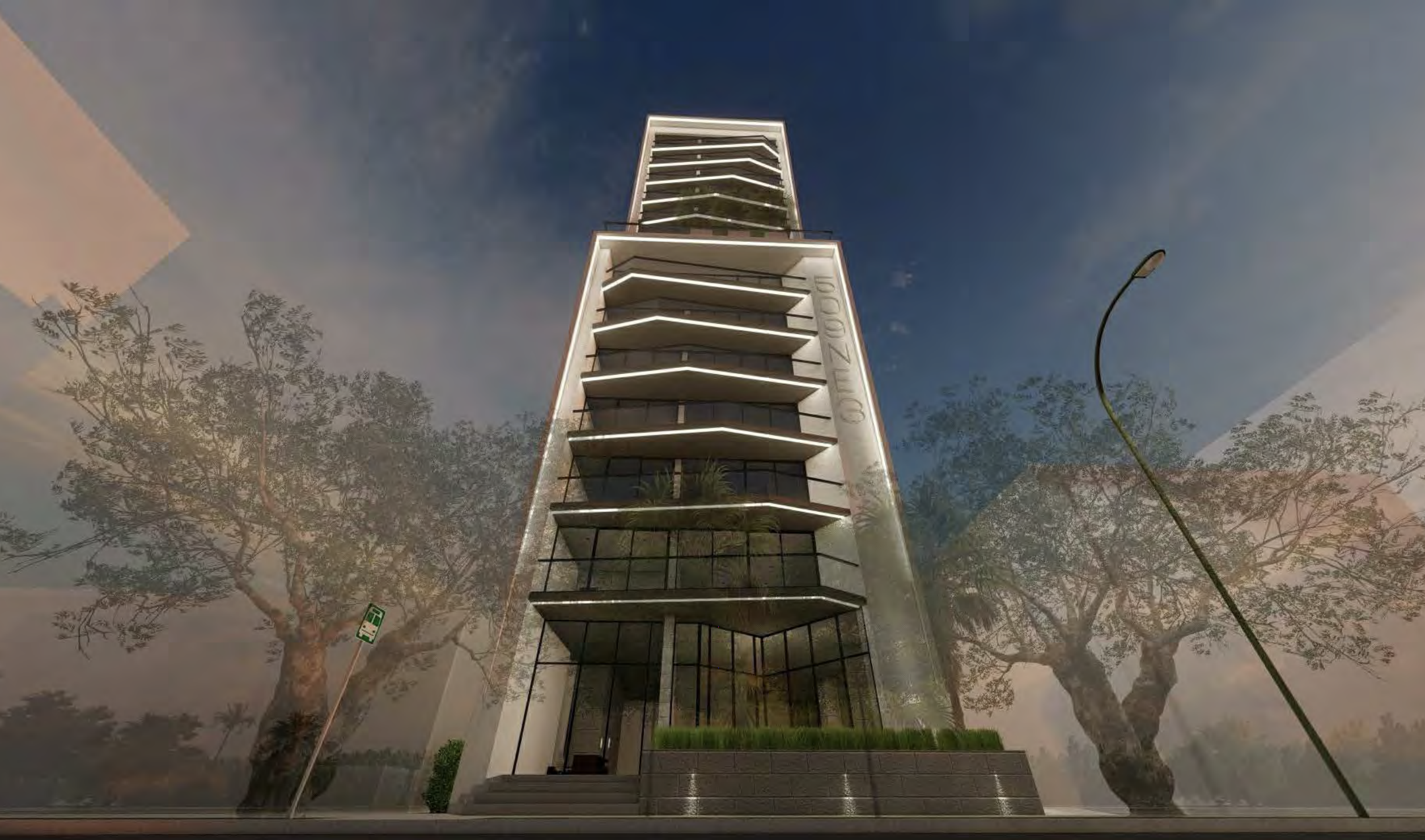
509NE3 Condominiums. Designed by the Tamara Peacock Company Architect.
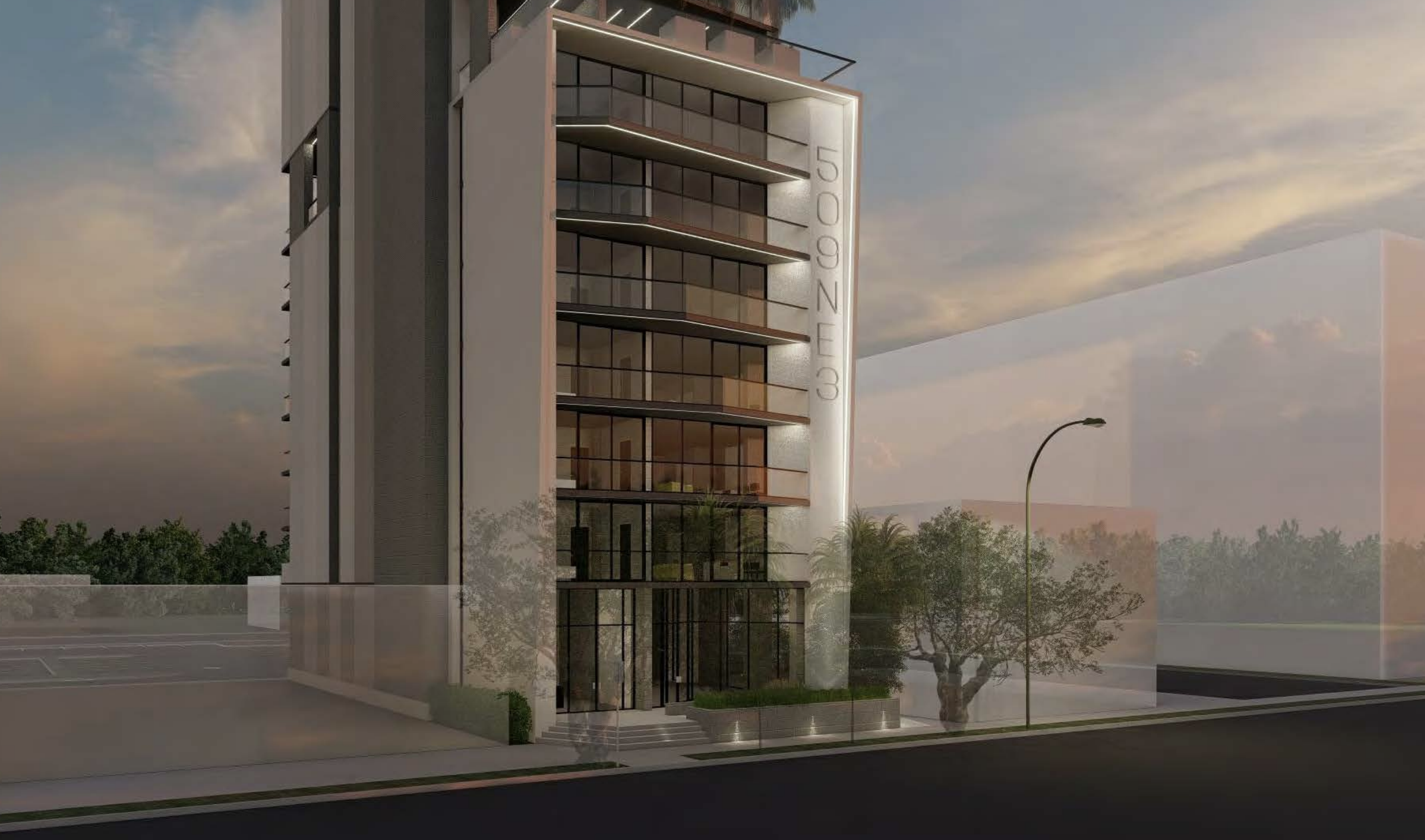
509NE3 Condominiums. Designed by the Tamara Peacock Company Architect.
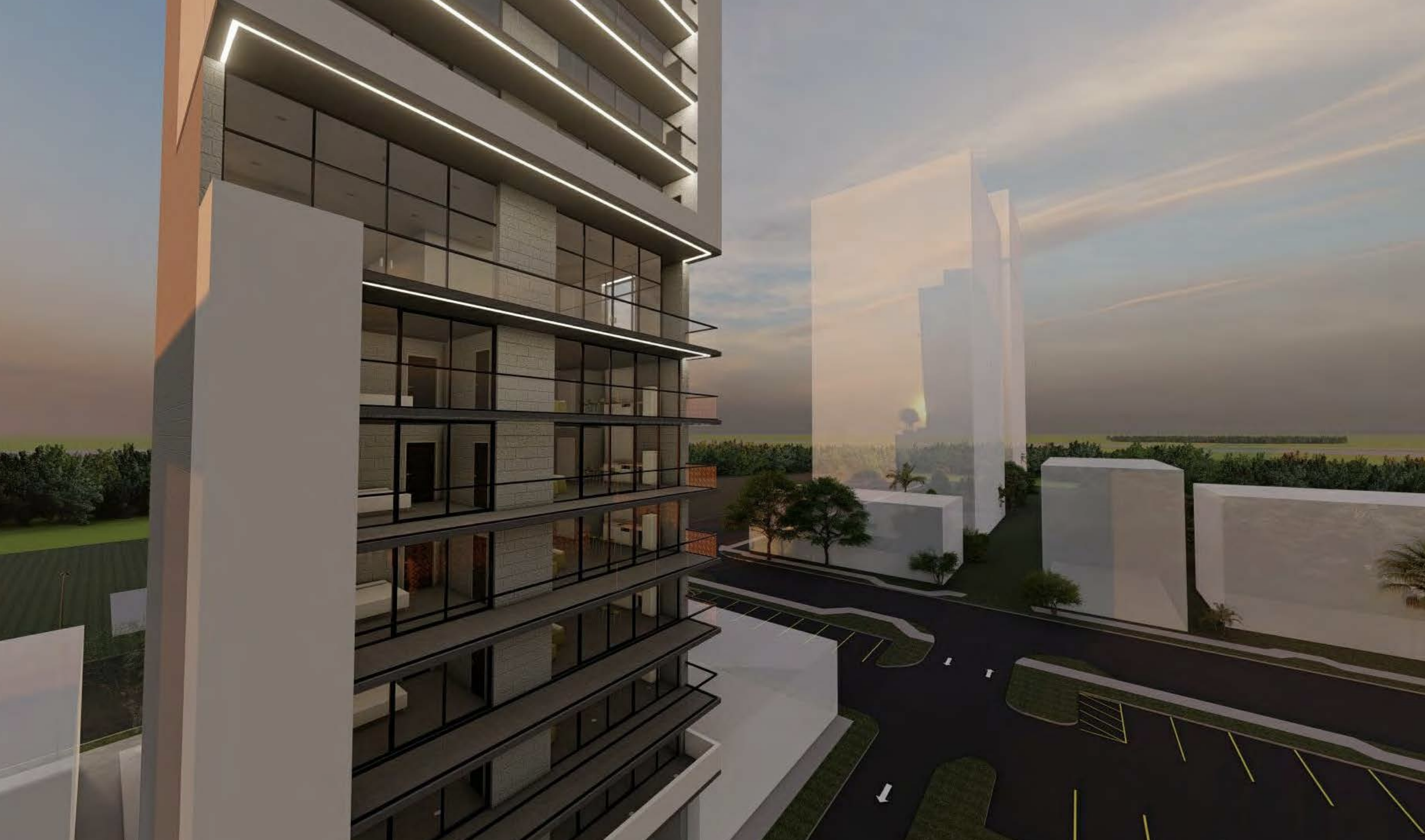
509NE3 Condominiums. Designed by the Tamara Peacock Company Architect.
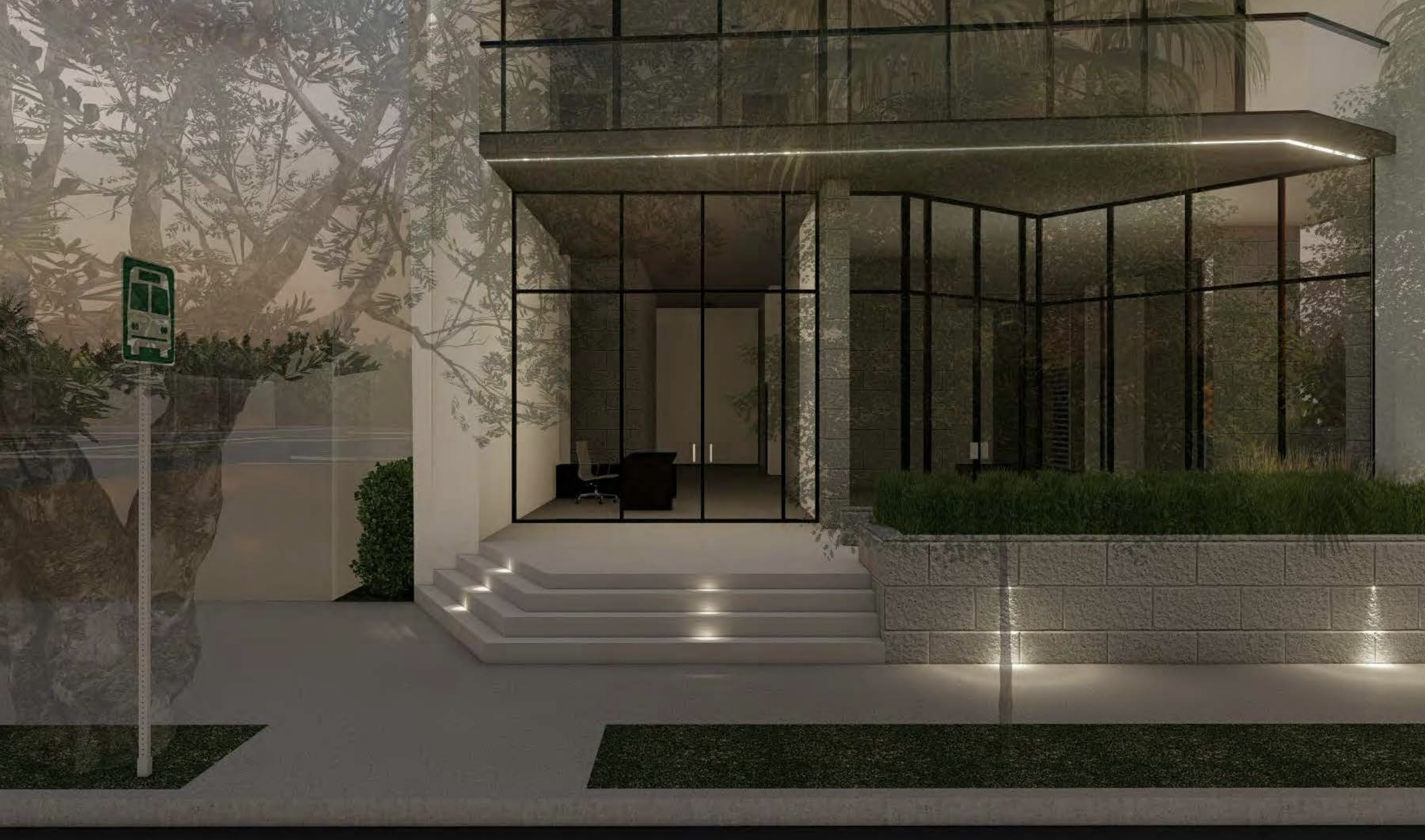
509NE3 Condominiums. Designed by the Tamara Peacock Company Architect.
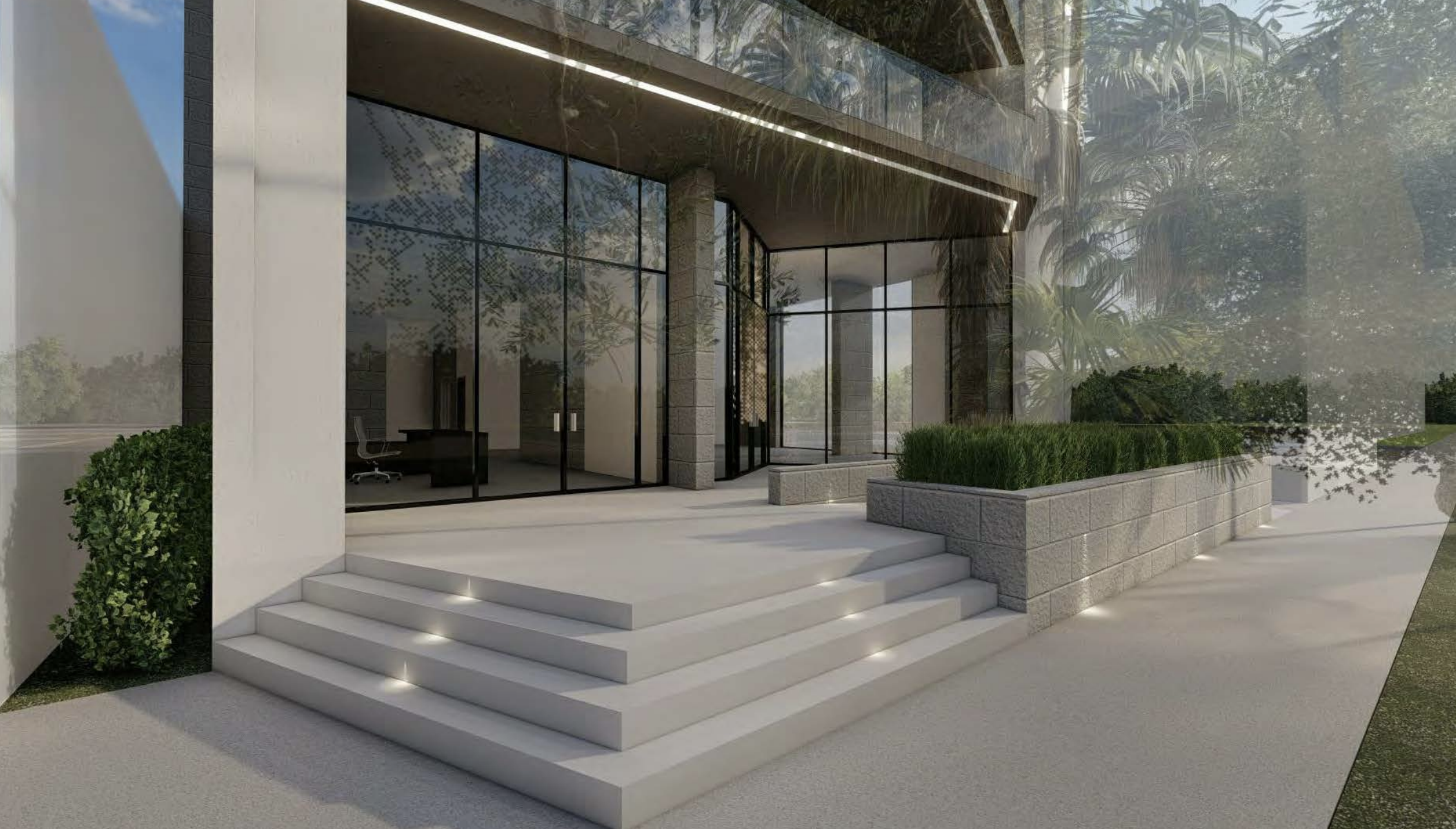
509NE3 Condominiums. Designed by the Tamara Peacock Company Architect.
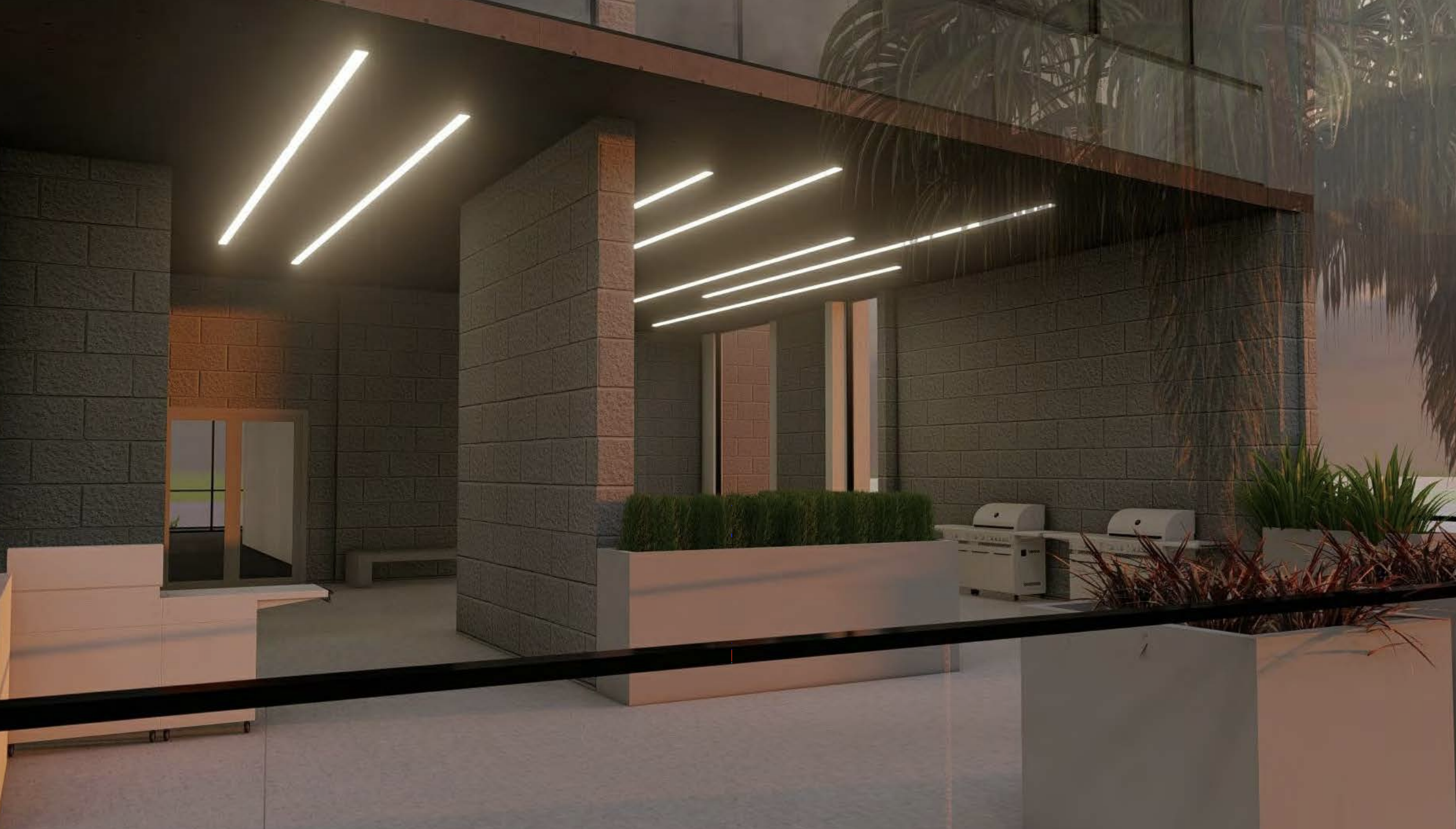
509NE3 Condominiums. Designed by the Tamara Peacock Company Architect.
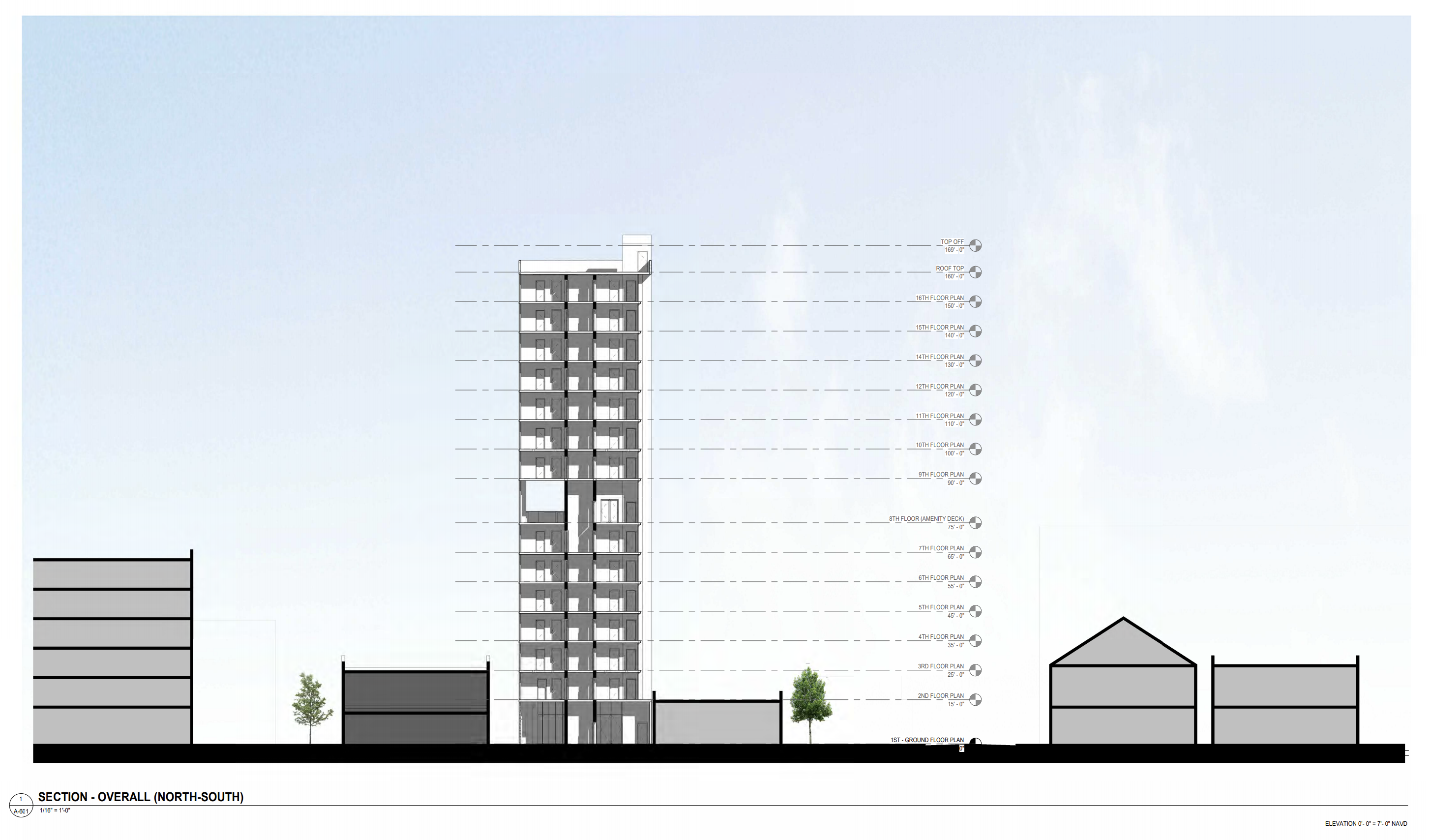
509NE3 Condominiums. Designed by the Tamara Peacock Company Architect.
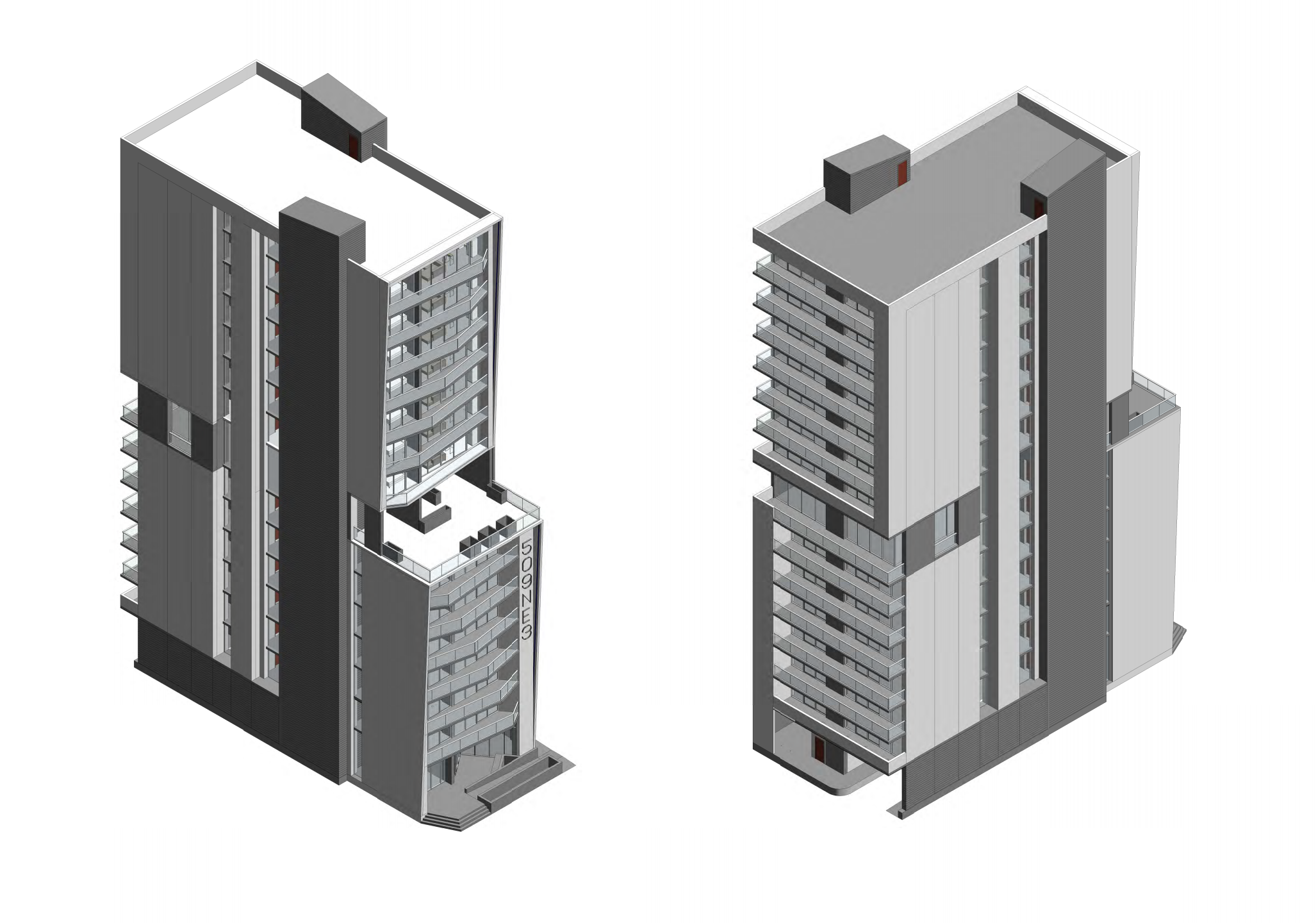
509NE3 Condominiums. Designed by the Tamara Peacock Company Architect.
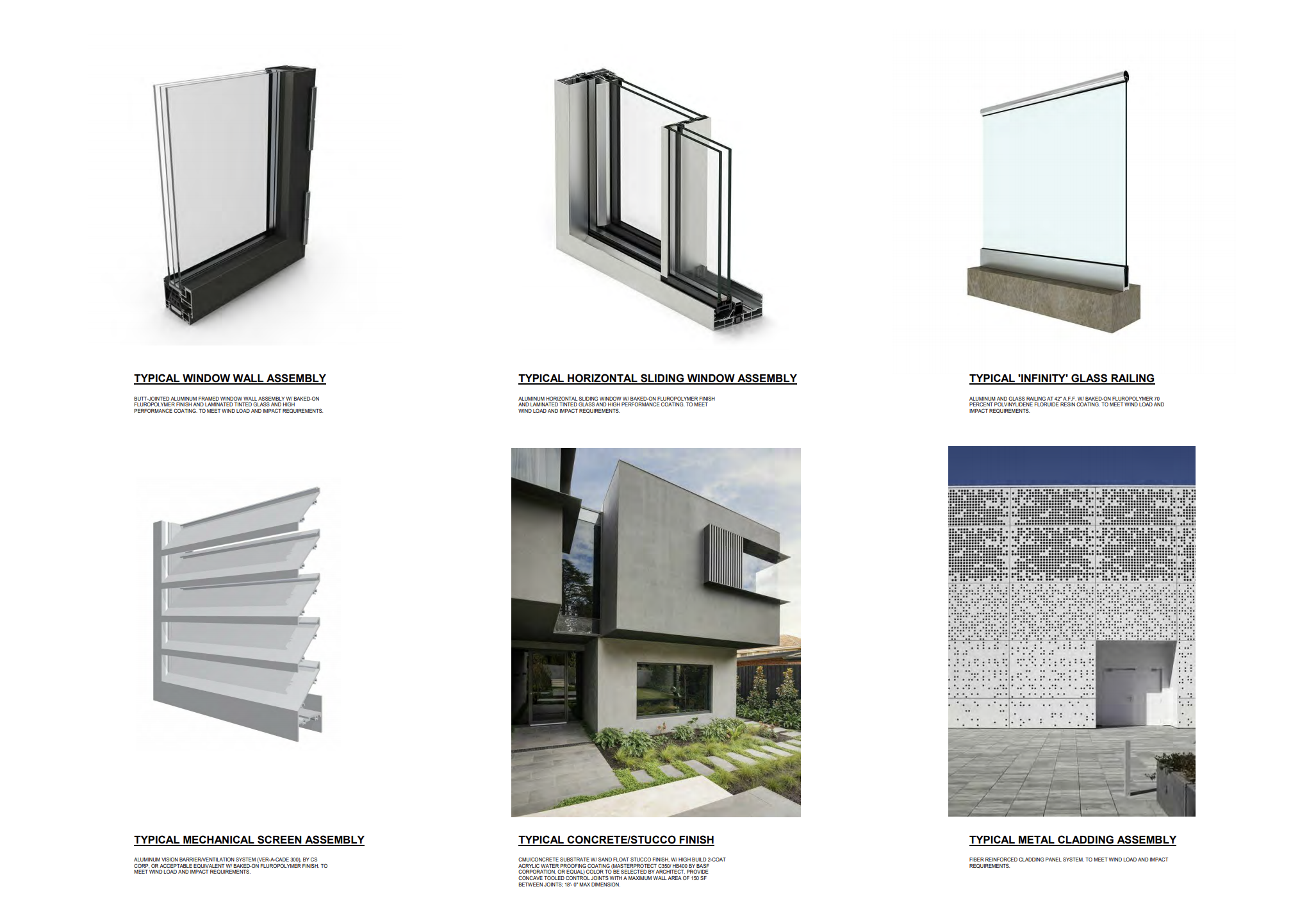
509NE3 Condominiums. Designed by the Tamara Peacock Company Architect.
Residences will come configured in 1-and-2 bedroom floor plans, ranging from 905 square feet to 1,570 square feet, both of which are relatively large in today’s standards. Each unit will have a private lobby via an elevator, and there will be only be 2 units per floor at most. The application filing doesn’t reveal too much detail on the amenity spaces, but we do know that the indoor spaces max out at 1,528 square feet, while outdoor is 2,034 square feet featuring a landscaped garden by EDSA.
The application is still being reviewed for the time being. Construction schedules have not been announced as of yet, and demolition permits may be needed to remove an old 2-story building.
Subscribe to YIMBY’s daily e-mail
Follow YIMBYgram for real-time photo updates
Like YIMBY on Facebook
Follow YIMBY’s Twitter for the latest in YIMBYnews

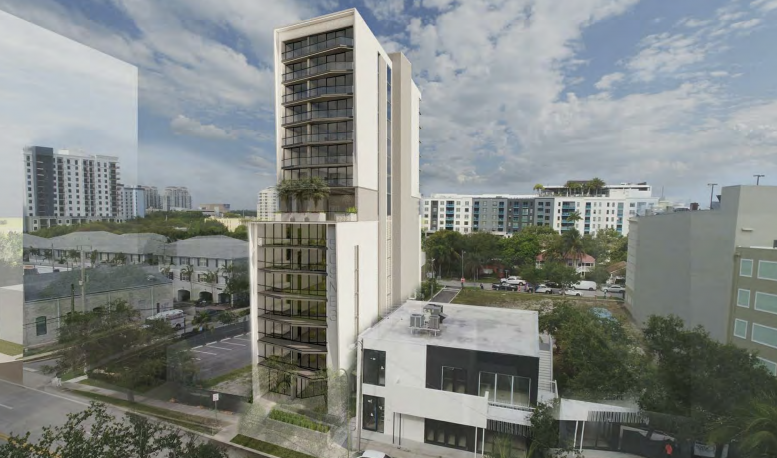
this is located on NE 3rd AVE, not 3rd Street…
Thanks for catching that! I’ve corrected it.