The Northbank along St. John’s River in Downtown Jacksonville is on the cusp of undergoing one of the greatest transformations the city has ever seen. Southeast Development Group has unveiled the master plan for their upcoming mixed-use mega project which calls for the redevelopment of 25-acres of city-owned land, adding 2.3 million square feet of new real estate assets within the Central Business District, with an estimated price tag of $1.1 billion.
The developer, who is managing the project under a new partnership known as JAX Riverfront LLC, has gathered an elite team of designers, engineers and contractors to bring the vision for the riverfront to life, which is expected to yield 755+ residential units, a 208-key hotel, 330,000 square feet of modern commercial/office space, 200,000 square feet of retail and entertainment space and 15+ acres of public green space. San Francisco-based Gensler has been selected as the design architect, with NELSON Worldwide as the architect of record and SWA Group responsible for landscaping. A specific address has not been announced, but based on the illustrative layout, the interior lots are bounded by Hogan Street to the west, East Independent Drive to the north, South Liberty Street to the east and of course, the St. Johns River to the south. The landmarked John T. Alsop Jr. Bridge crosses into the proposed development via South Main Street. An existing address within the site is 2 Independent Drive, which is the current site of Riverfront Park.
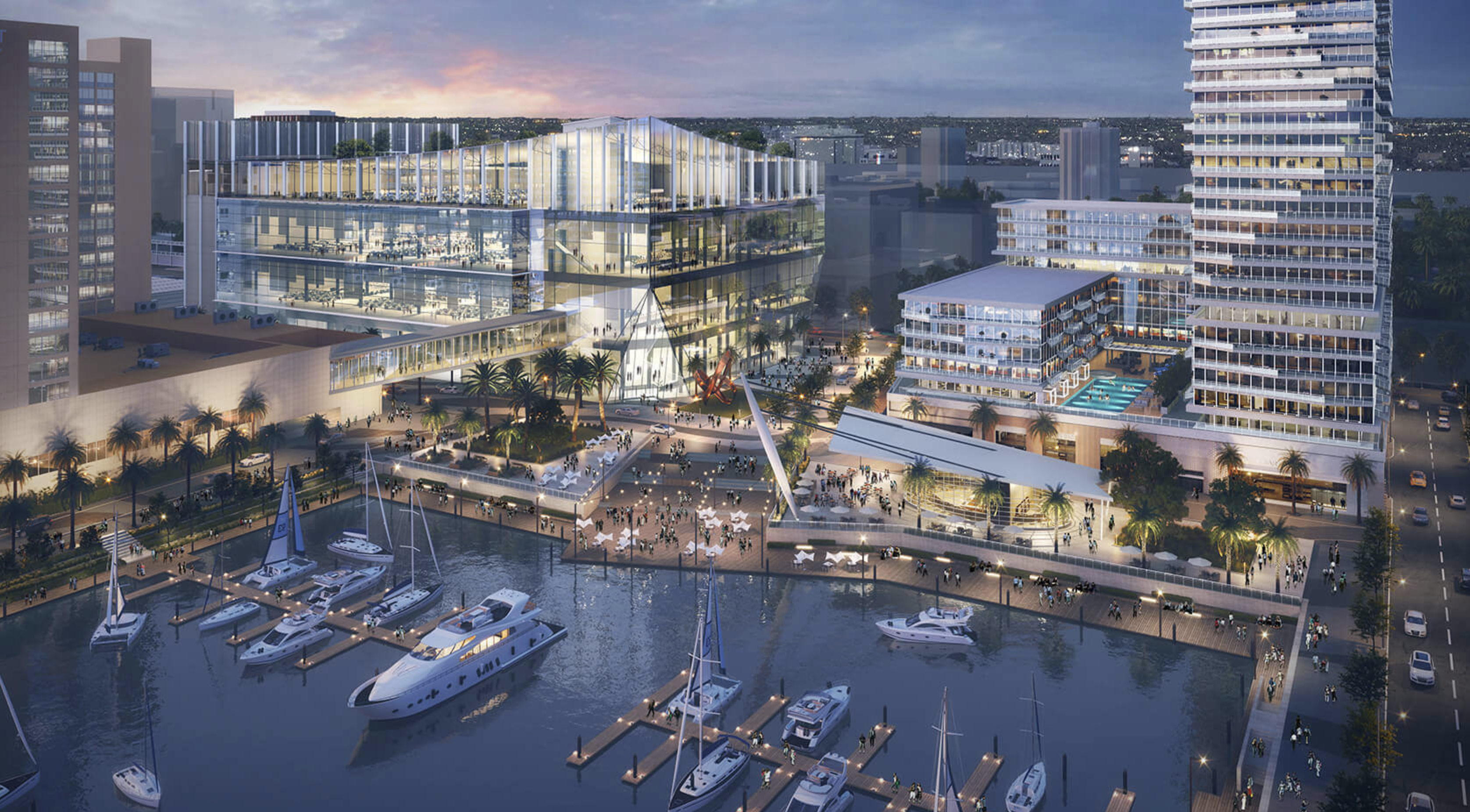
Riverfront Jacksonville. Designed by Gensler.
The 2.3 million square feet of added real estate will be spread across 10 new buildings, and although we do not have exact heights and floor-counts for each one, we do know that there will be a structure as tall as 27-stories and another as low as 14-stories. Below is an image directly from the project’s brochure indicating the general purpose for each known structure:
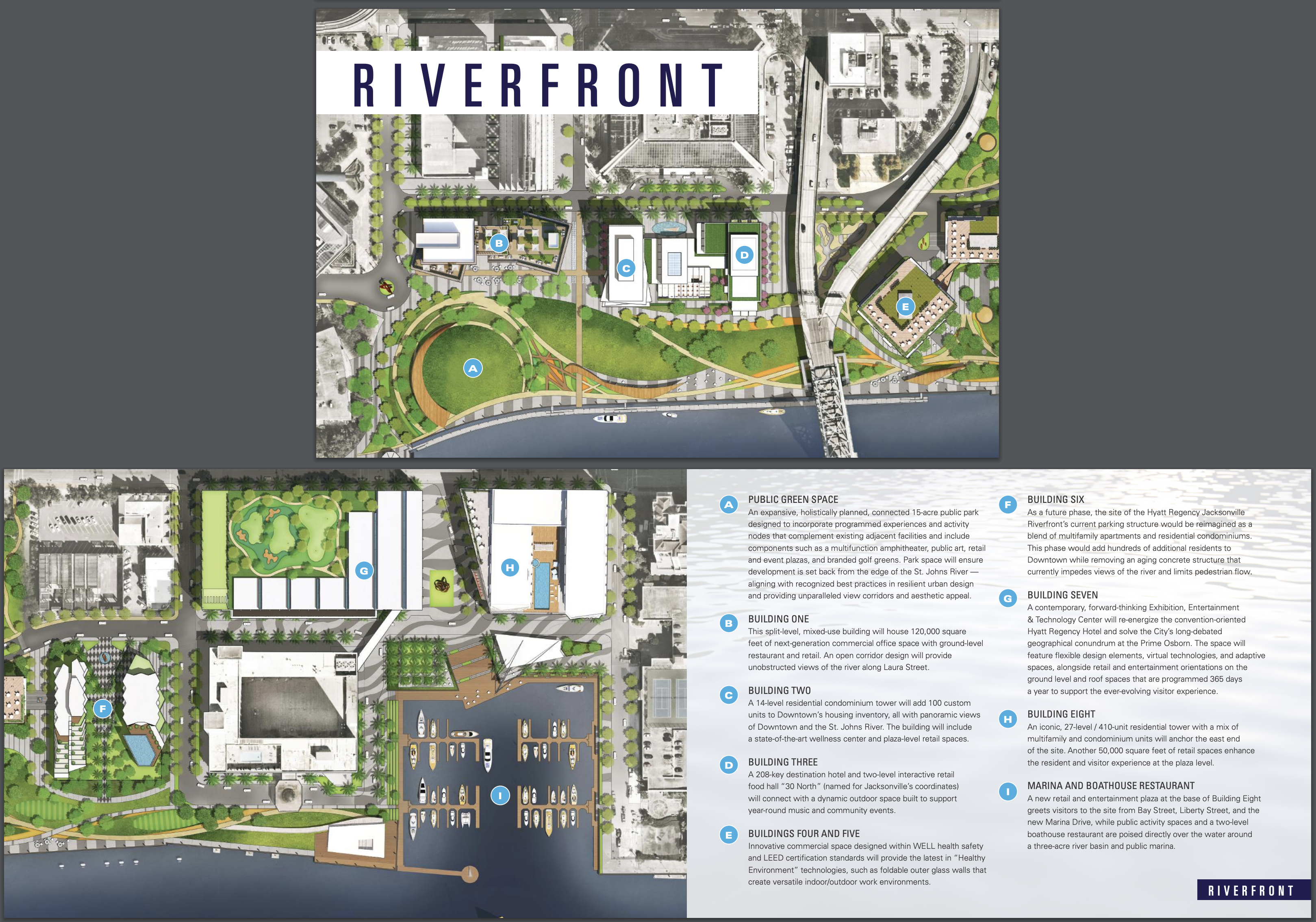
Riverfront Jacksonville. Designed by Gensler.
Detailed renderings of the project reveal multiple structures clad in glass, with a few also featuring brick masonry and metallic facades. One of the most immediately striking structures is the one labeled as Building Three on Site D, which is made up of several offset slabs that opens up space for angled outdoor terraces, enclosed in a blue-tinted glass curtain wall. Building Six on Site F will replace the current parking garage for the Hyatt Regency, and also makes an impact on the aesthetic of the development with one of the volumes featuring stepped setbacks, regressing towards the north, while the latter volume rising higher and featuring an undulated glass facade that appears to ripple like the current of a river. Based on the available renderings, it appears Building Eight on Site H could be the tallest of the bunch, rising to 27-stories out of a multilevel podium shared with another smaller tower.
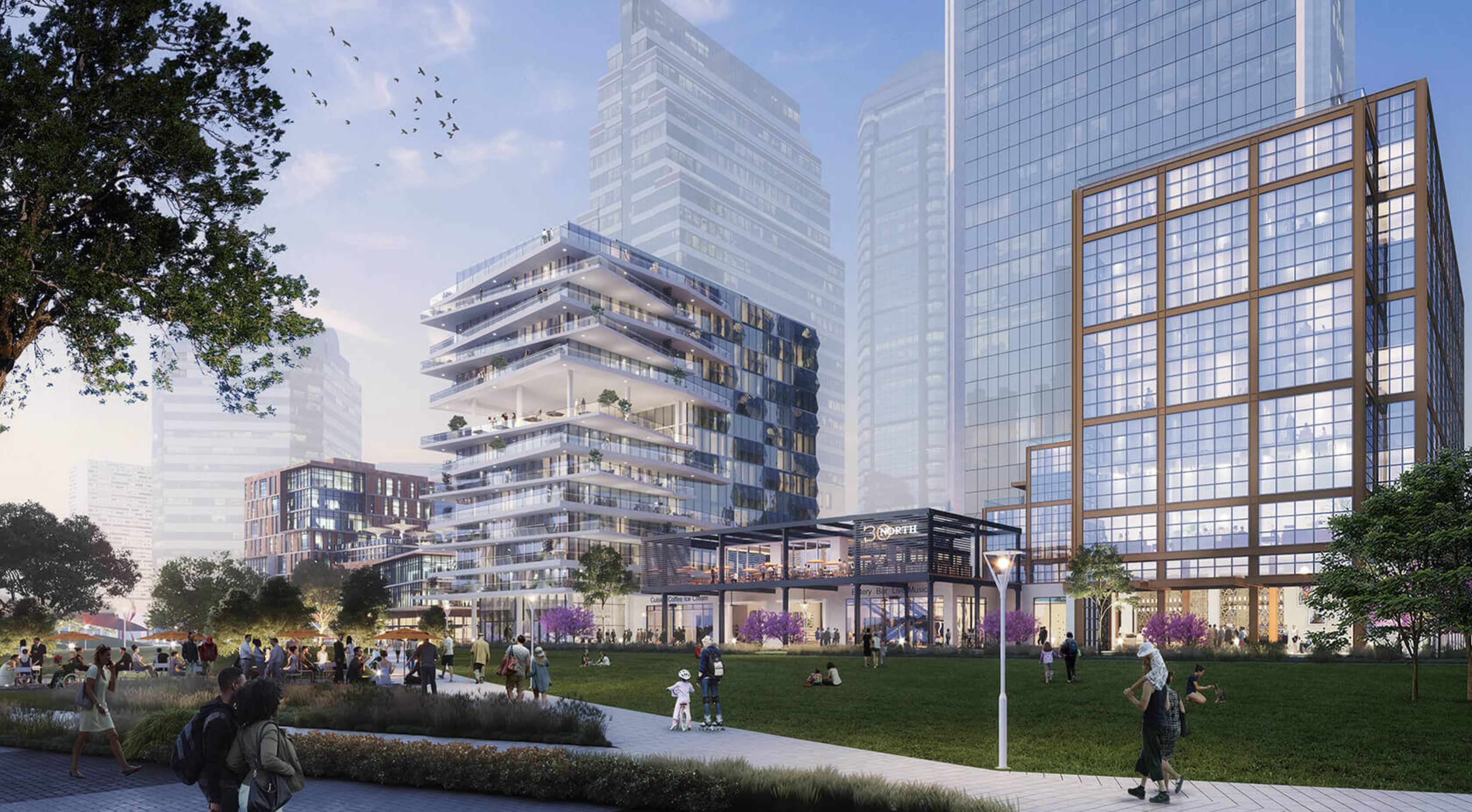
Riverfront Jacksonville. Designed by Gensler.
“Resilience is an essential part of the Riverfront Jacksonville sustainability plan, carefully addressed through the design of the park and open spaces, along with underground parking structures engineered to withstand and recover from severe weather events. In the event of coastal storms and flooding, subterranean parking trays will serve as stormwater vaults and pump stations.”- www.jaxriverfront.com
Riverfront Jacksonville will contain a massive public park called “The Bend”, a name derived from the fluid lines and flows of the St. John’s River banks. The open spaces will feature a pedestrian river walk, garden and large landscape features, a public displays of art scattered around.
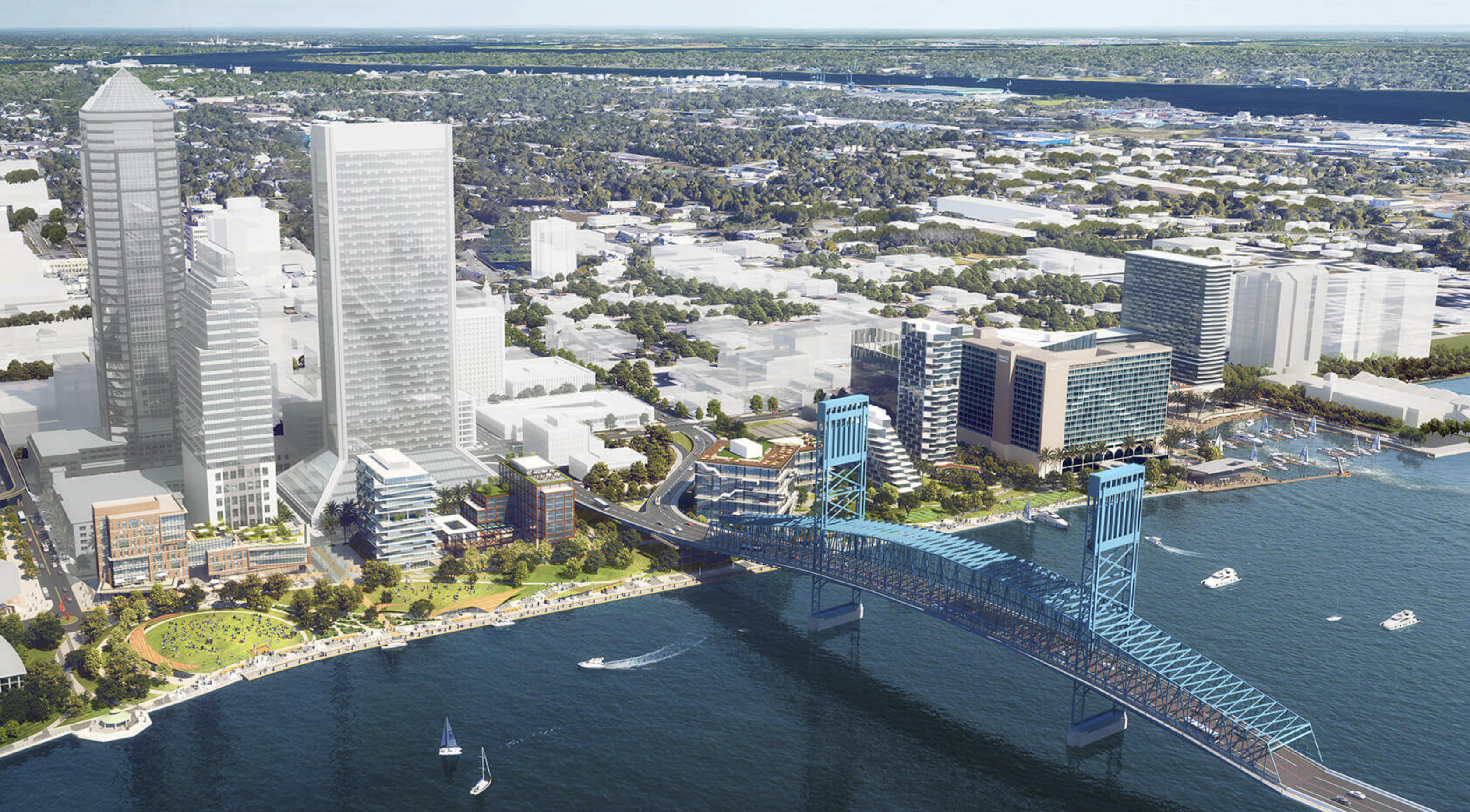
Riverfront Jacksonville. Designed by Gensler.
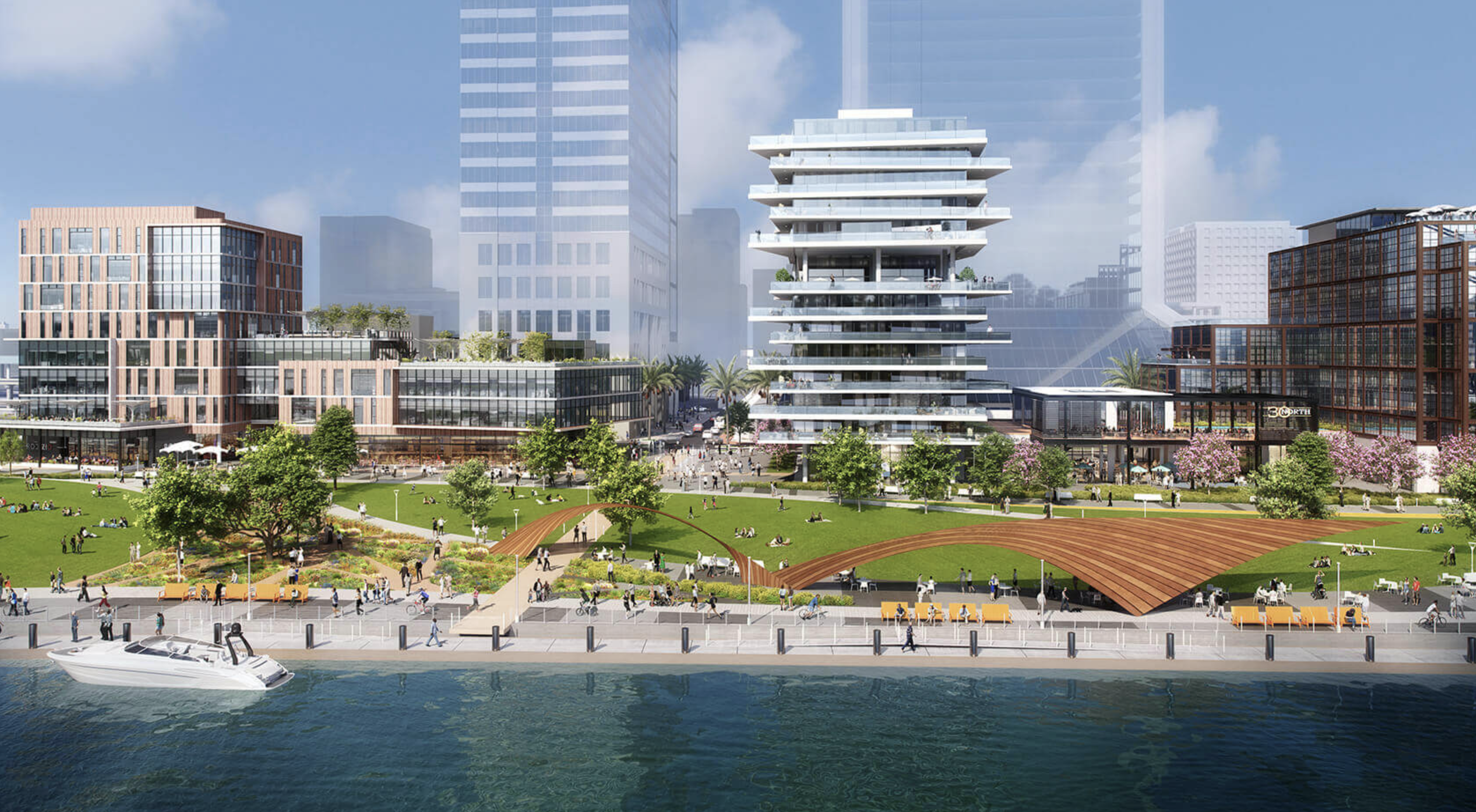
Riverfront Jacksonville. Designed by Gensler.
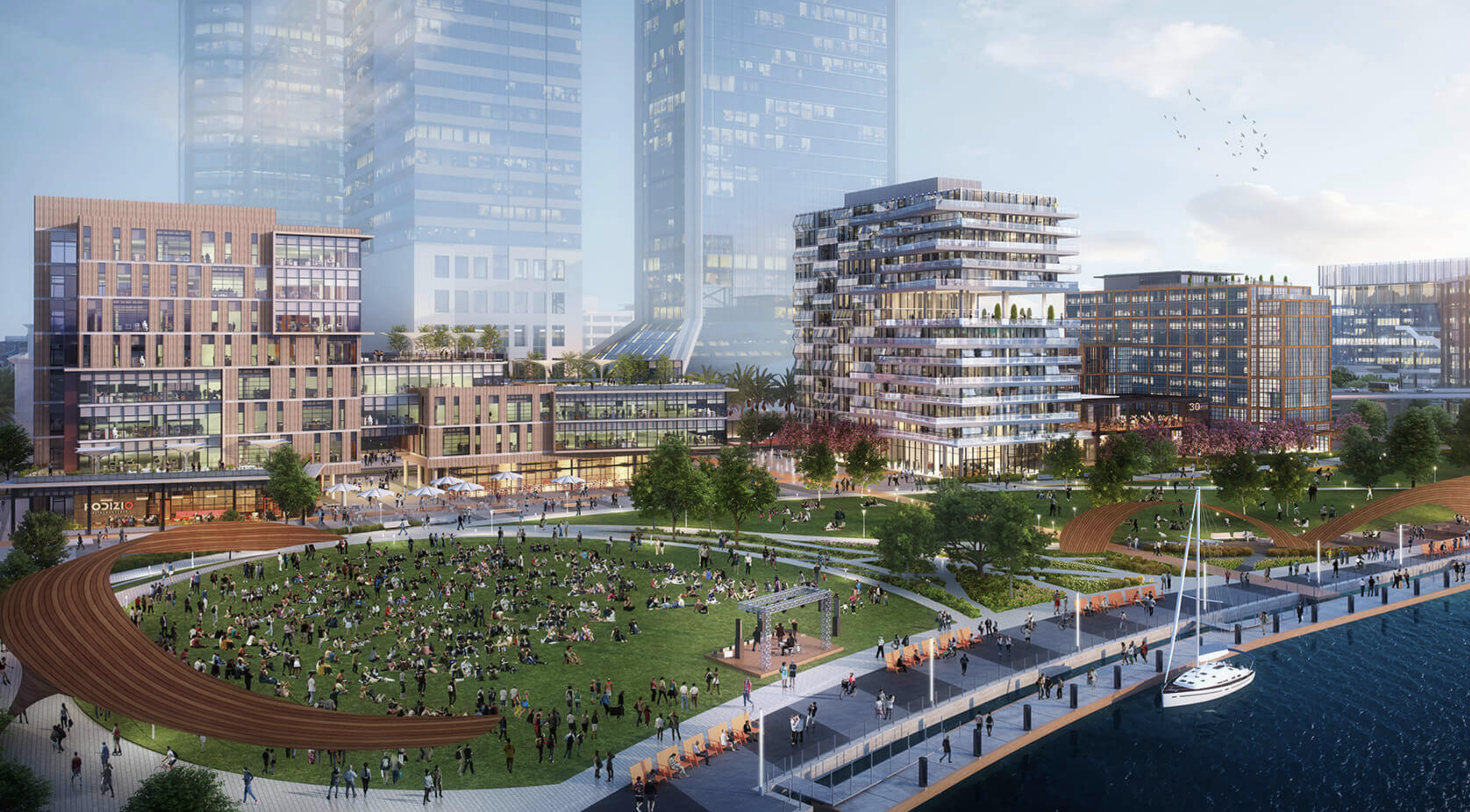
Riverfront Jacksonville. Designed by Gensler.
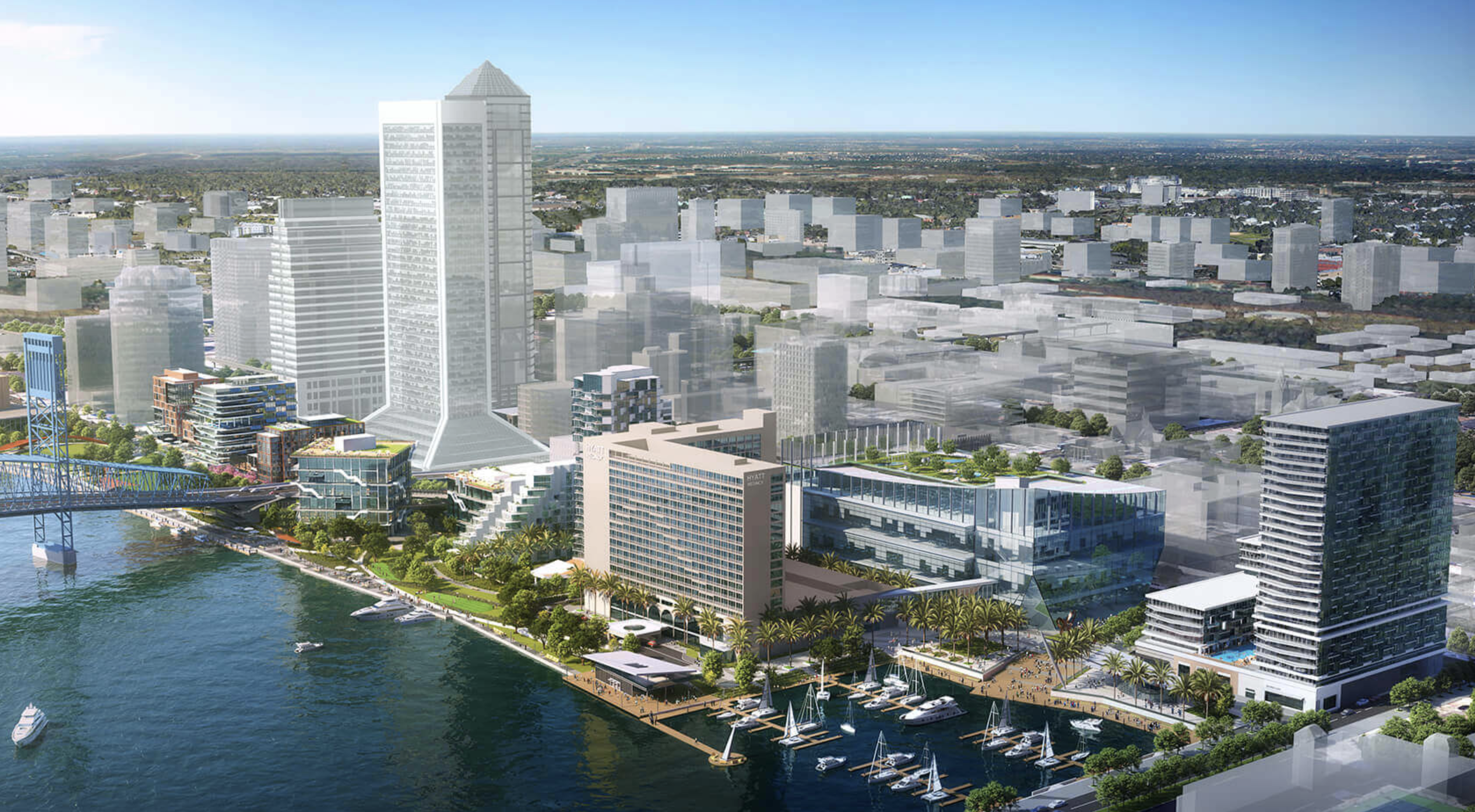
Riverfront Jacksonville. Designed by Gensler.
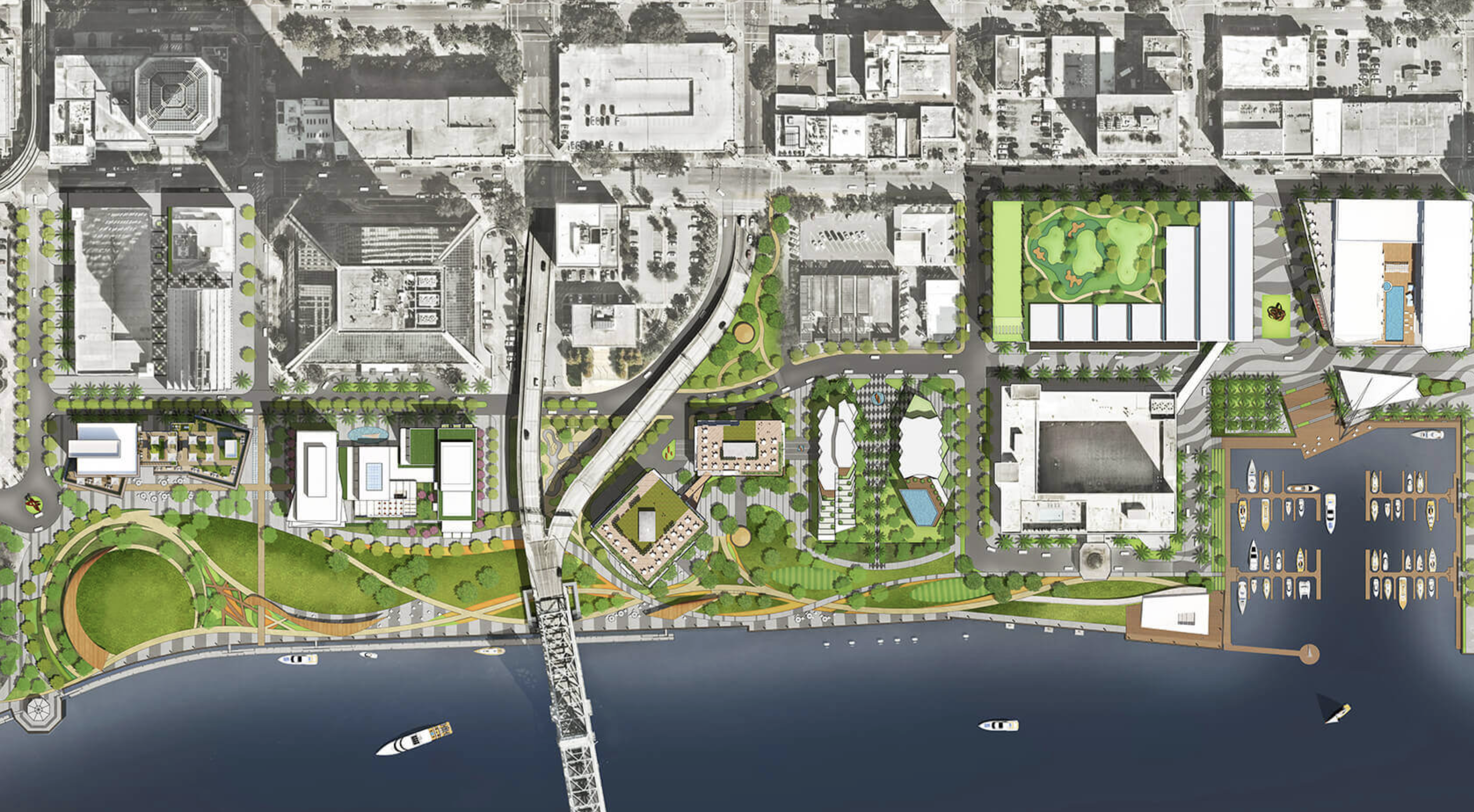
Riverfront Jacksonville. Designed by Gensler.
Construction for Riverfront Jacksonville is anticipated to occur in multiple overlapping phases, beginning in 2022 with the installation of the public infrastructure and public park, followed by the development of the Exhibition, Entertainment & Technology Center. The construction of the 10 new buildings will begin in mid-2022, with the first tower reaching completion by 2024, and an estimated overall finish date of late 2026. In total, construction will take as little as 5 years assuming there are no setbacks or delays to the project.
Brasfield & Gorrie, Danis and Swinerton are the general contractors.
The $1.1 billion investment will be funded by a public-private joint venture with $536 million coming from public investments and$559 million from private funds. Jacksonville will see a relatively positive economic impact during construction as the development will create up to 1,774 jobs over the five year period, 2,144 permanent jobs added once the project is complete, and add a significant source of revenue for the city and county. Goldman Sachs and Piper Sandler are behind the financing of the mega project.
Subscribe to YIMBY’s daily e-mail
Follow YIMBYgram for real-time photo updates
Like YIMBY on Facebook
Follow YIMBY’s Twitter for the latest in YIMBYnews

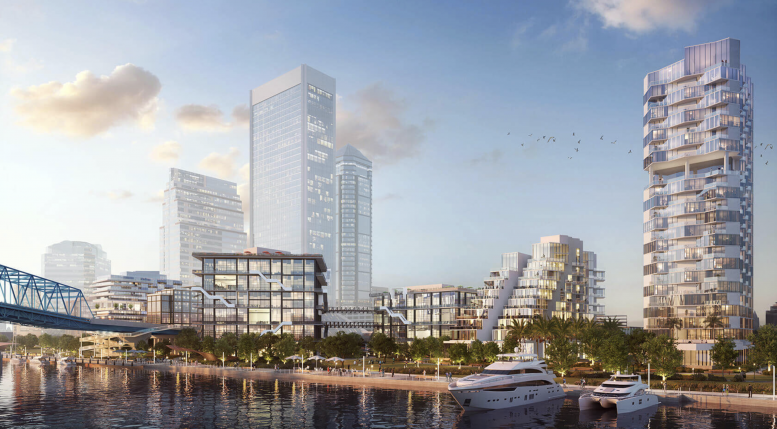
Very nice… Good to see some development outside of Miami.
Agreed!
I definitely would like to see the project here for Downtown Jacksonville. Being a residence and having to live in NY, ATL and visit Chicago. Atkins project would definitely generate profits 📈 for the city. In all cases where tourist will come to live.