Just recently, YIMBY took the opportunity to take a tour of the newly opened experiential sales gallery for the upcoming Waldorf Astoria Hotel & Residences Miami, a 100-story, 1,049-foot-tall mixed-use supertall skyscraper planned to rise at 300 Biscayne Boulevard. Developed between Property Markets Group, Greybrook Realty Partners, Mohari Hospitality, S2 Development and Hilton Worldwide, and designed by Carlos Ott with Sieger Suarez Architects as the architect of record, the eventual rise of the tower will break the record for the tallest structure in Miami and in all of the state of Florida, as well as becoming the tallest residential building south of New York City.
The single-story structure for the sales gallery sits on the northwestern corner of NE 4th Street and Biscayne Blvd., adjacent to another development under construction by the same developers know as Society Biscayne at 400 Biscayne Boulevard. The exterior of the building is quite elegant, which features wood paneling and dark-tinted glass, surrounded by a bit of greenery with the Waldorf Astoria brand logo perched on the top.
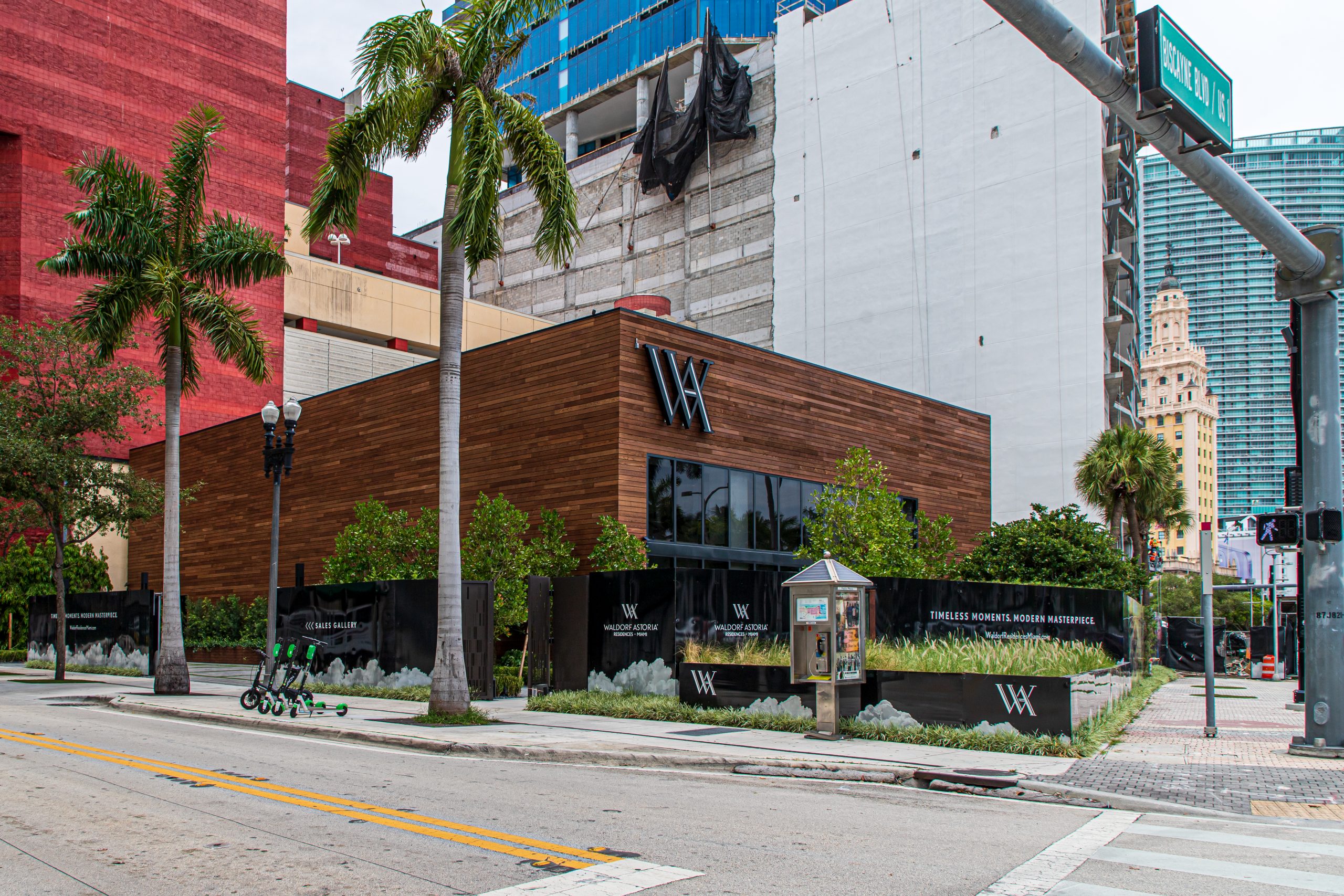
Experiential Sales Gallery. Photo by Oscar Nunez | Skyalign.
Renderings of the supertall skyscraper by ArX Solutions were displayed outside of the building on the walls along the sidewalk in a sort of three-dimensional manner, that allowed for the stacked-cube superstructure to stand out when walking by.
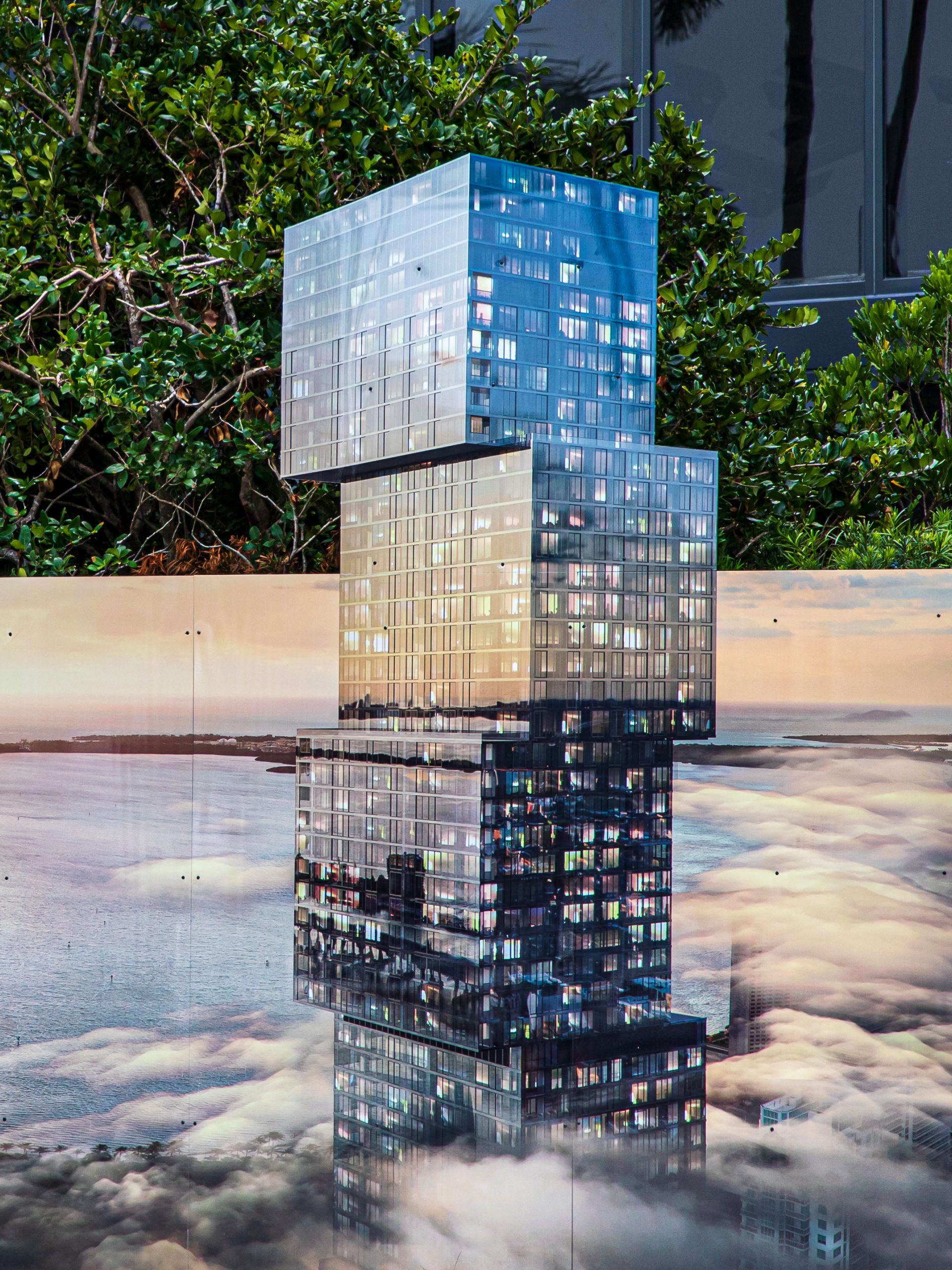
Experiential Sales Gallery. Photo by Oscar Nunez | Skyalign.
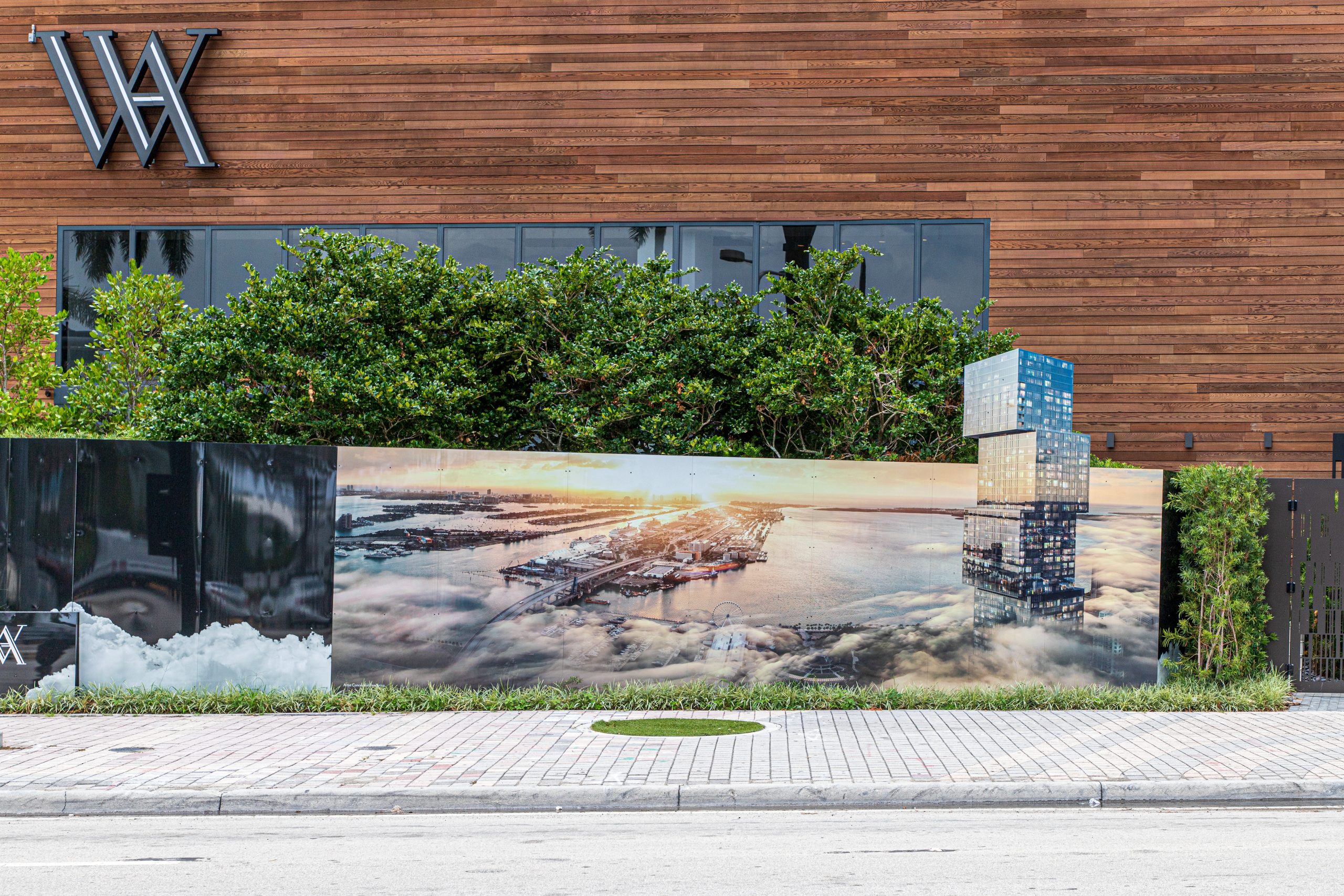
Experiential Sales Gallery. Photo by Oscar Nunez | Skyalign.
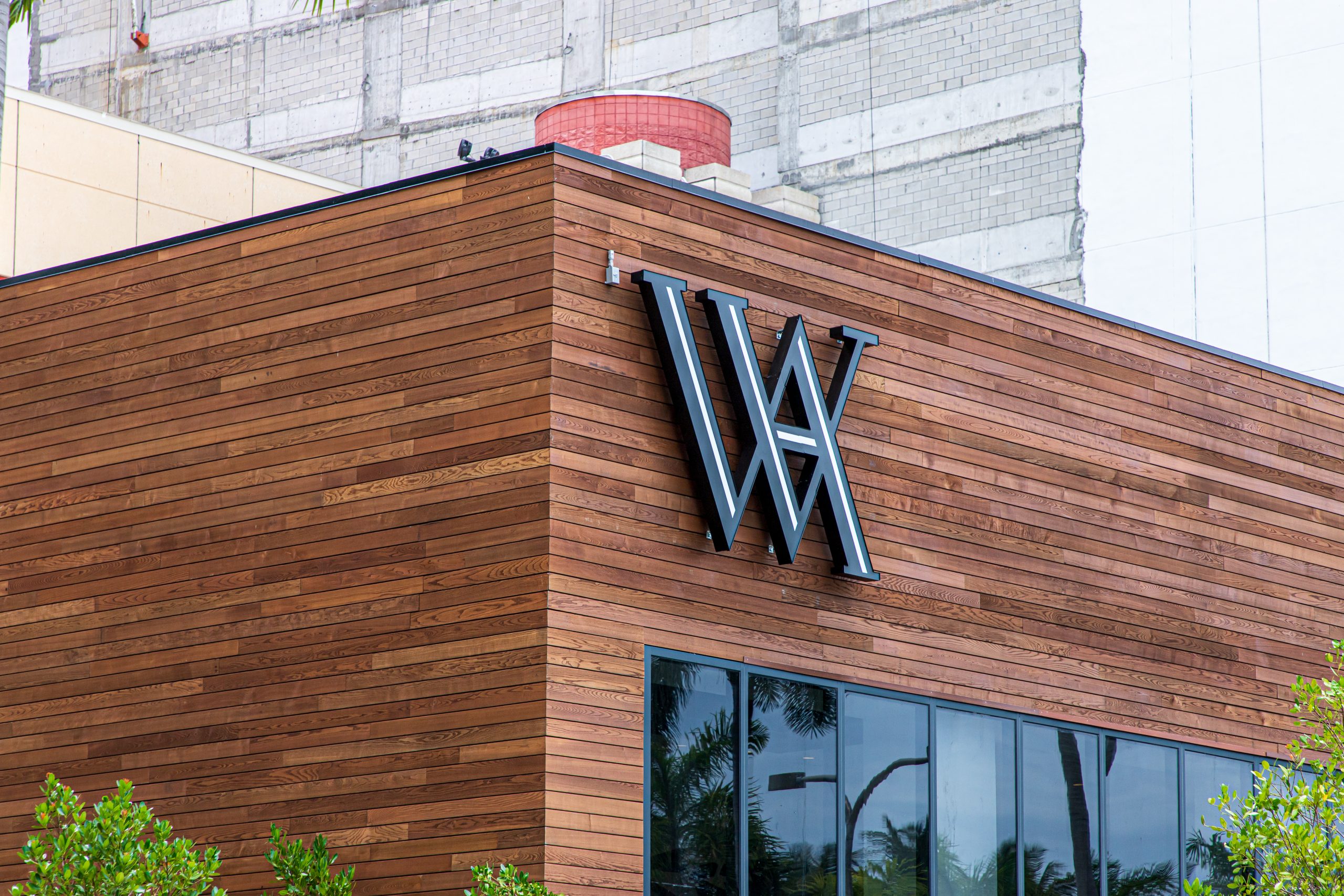
Experiential Sales Gallery. Photo by Oscar Nunez | Skyalign.
The main gallery featured a display of the overall Miami skyline with the 1,049-foot-tall building in place to demonstrate the effect and impact it has on the cityscape, revealing how strong of a presence the structure will have when complete.
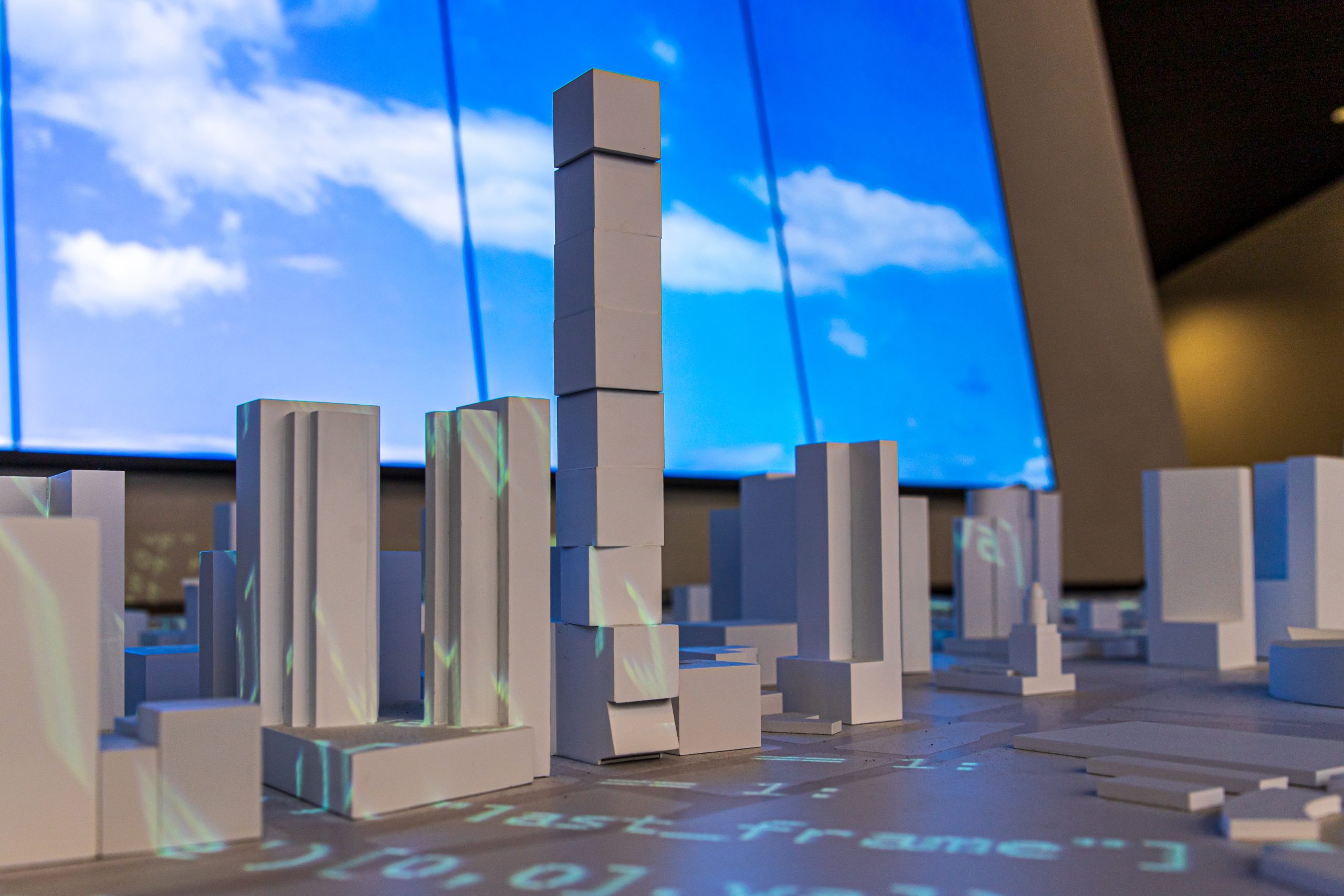
Experiential Sales Gallery. Photo by Oscar Nunez | Skyalign.
One of the most significant attractions at the sales gallery is the 24-foot-tall model of the building, which gave viewers a bit more detail and depth about the unique shape of the building and all of its features. The model is clad in black with hints of light blue lighting beneath the small cantilevers. Design Architect Carlos Ott designed the tower in the form of 9 offset stacked-cubes with various minor set backs and angled forms, easily making this tower the greatest departure in design for Miami, and at the same time the most striking due to it’s height.
“Helping design this iconic structure alongside Sieger Suarez Architects has been an incredibly rewarding and thought-provoking journey,” said concept designer, Carlos Ott. “The concept has evolved into what will surely change Miami’s skyline as we know it. It’s exciting to see our collective vision come to life throughout this sales gallery and to experience the grandeur of what’s to come with Waldorf Astoria.”
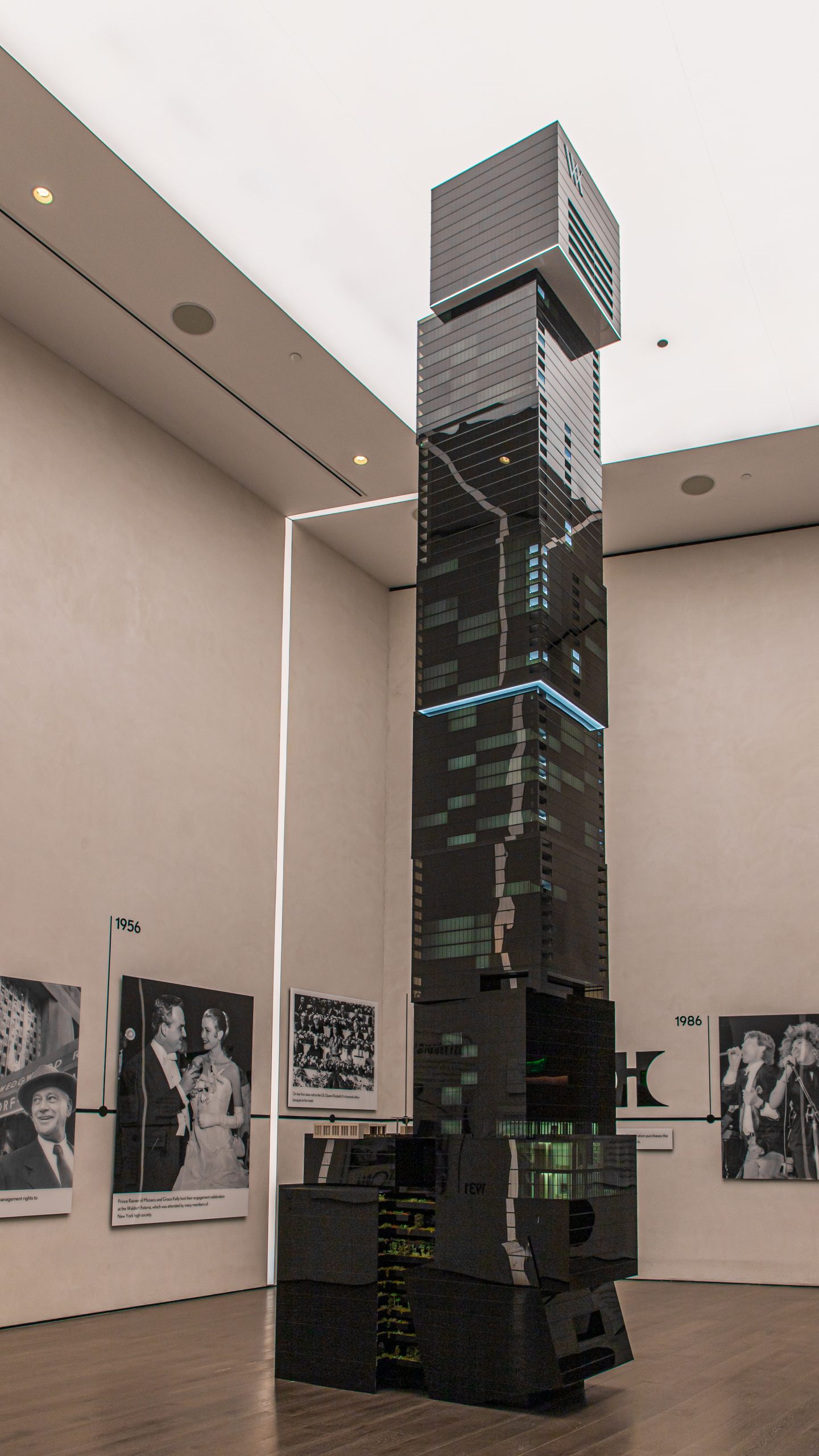
24-foot Waldorf Astoria Miami Model. Photo by Oscar Nunez | Skyalign.
Interiors for the residences will be handled and carefully curated by San Francisco-based design firm BAMO.
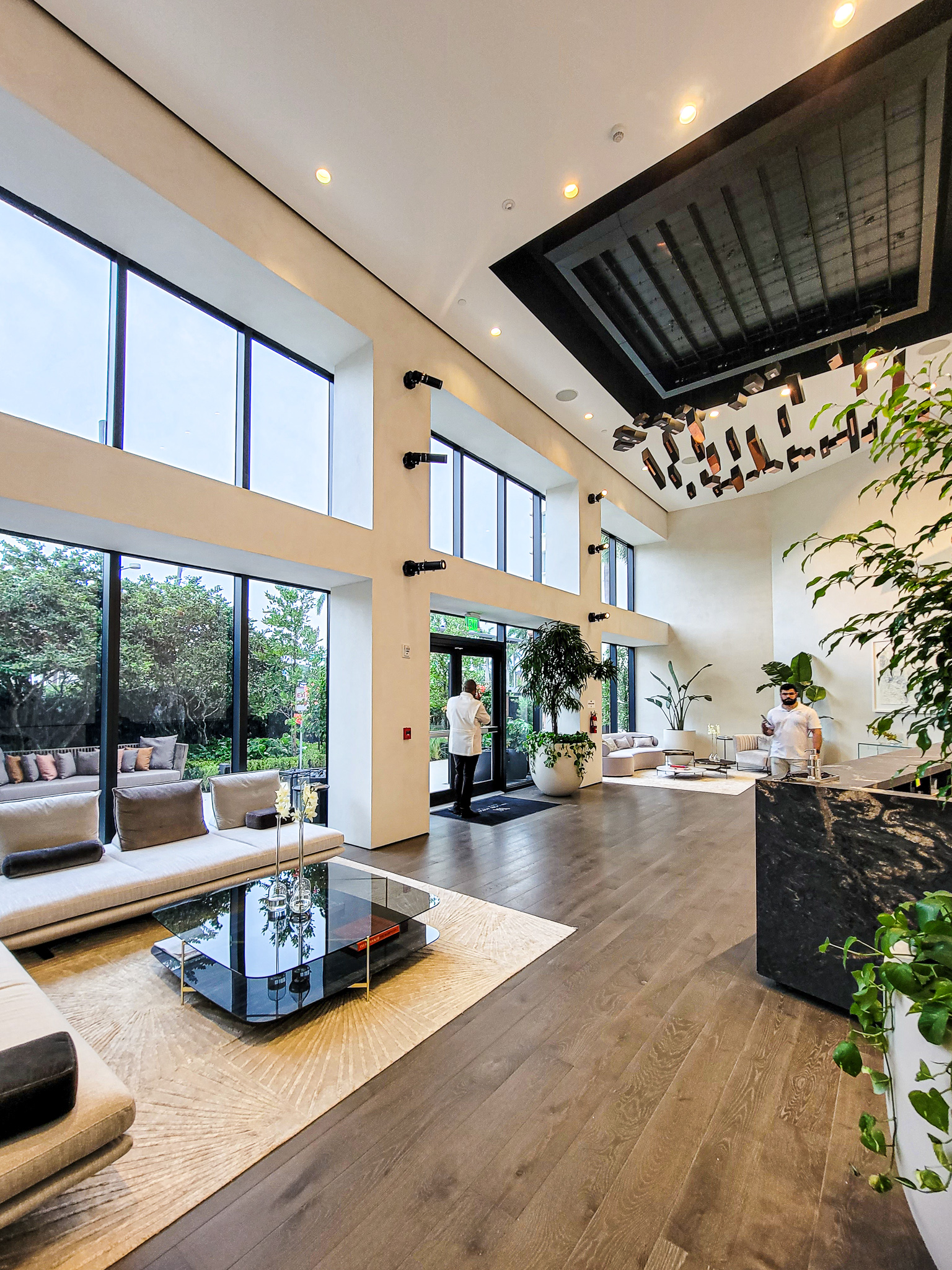
Sales Lobby. Photo by Oscar Nunez | Skyalign.
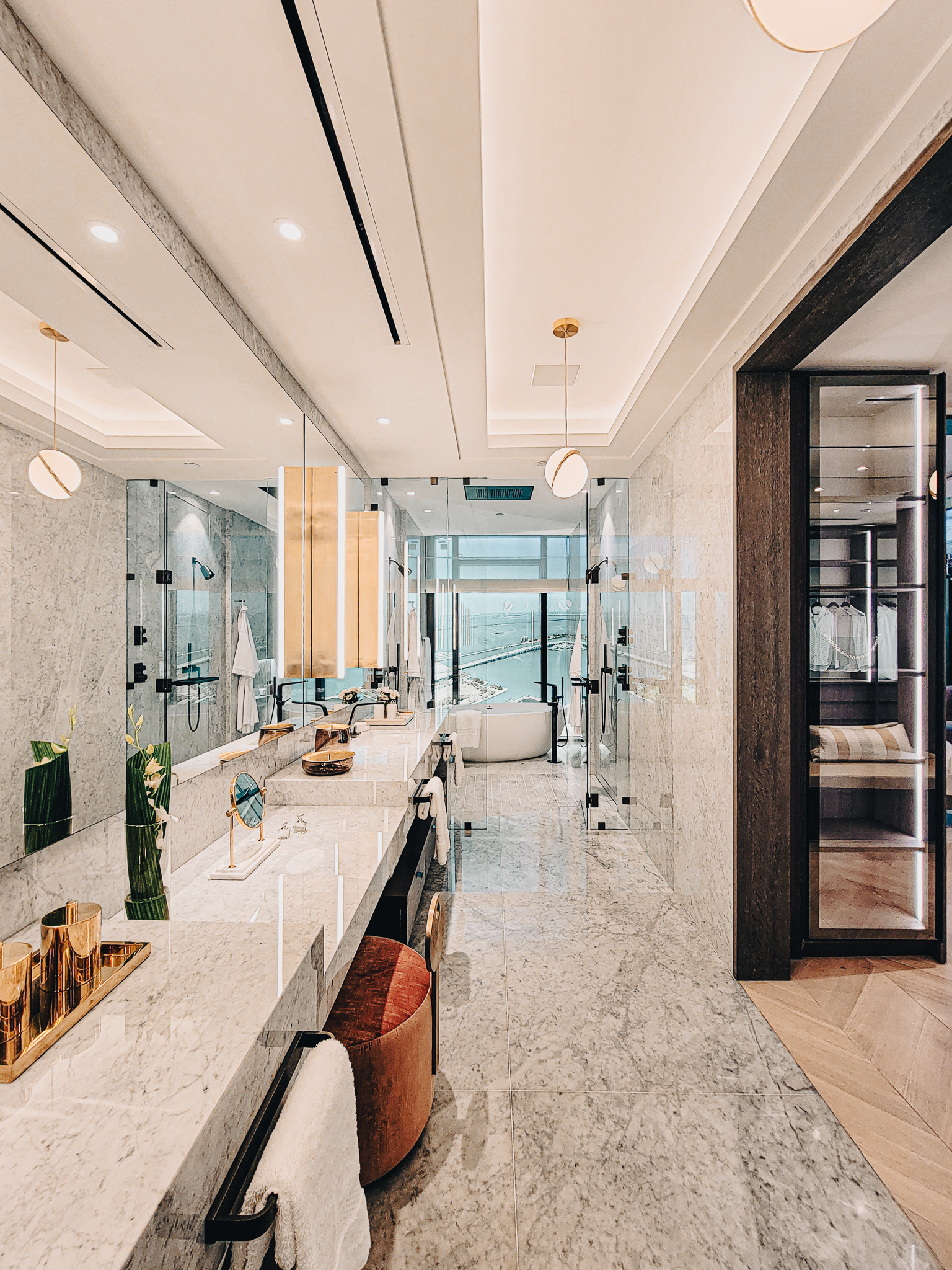
Master Bathroom. Photo by Oscar Nunez | Skyalign.
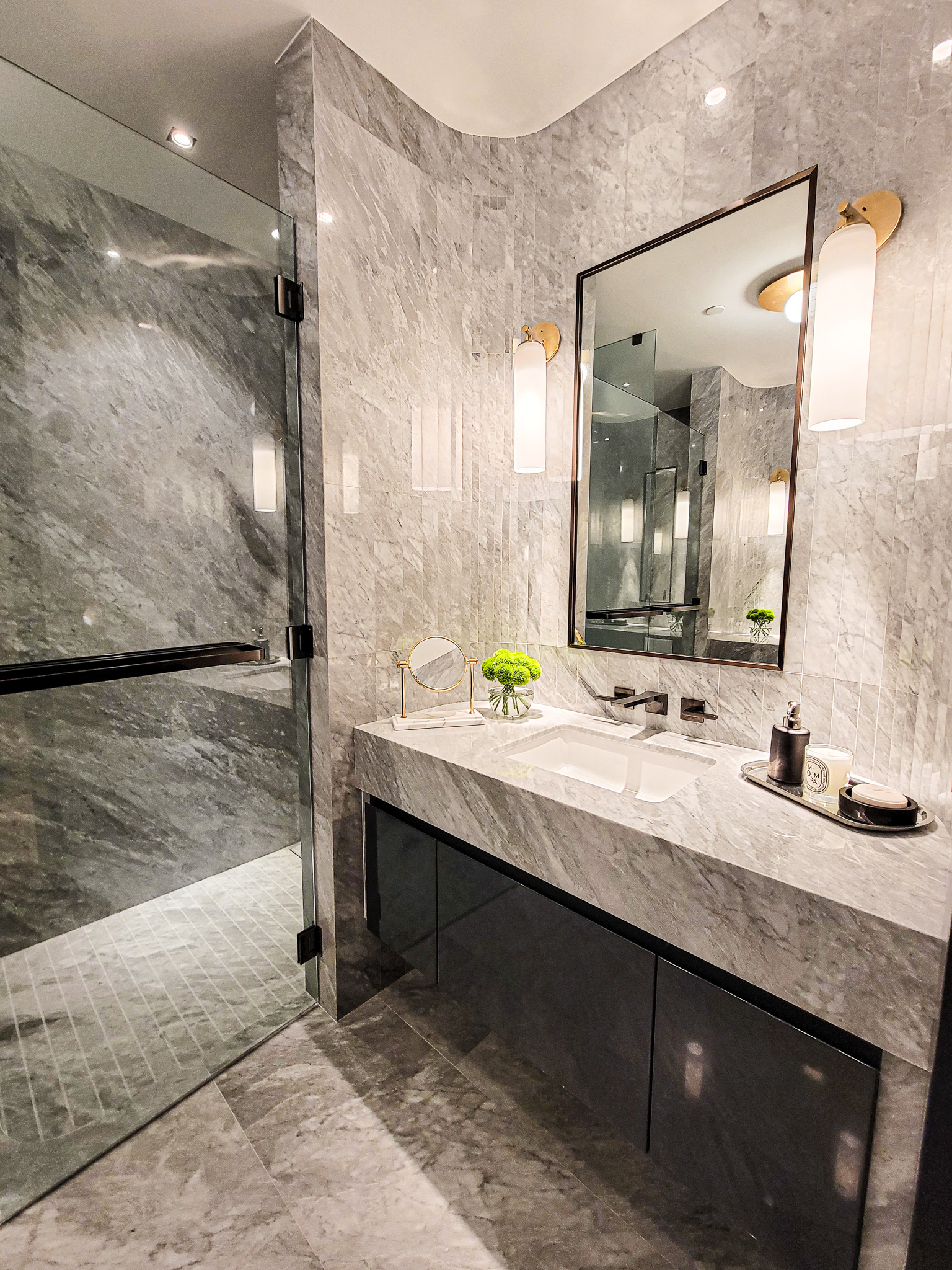
Bathroom. Photo by Oscar Nunez | Skyalign.
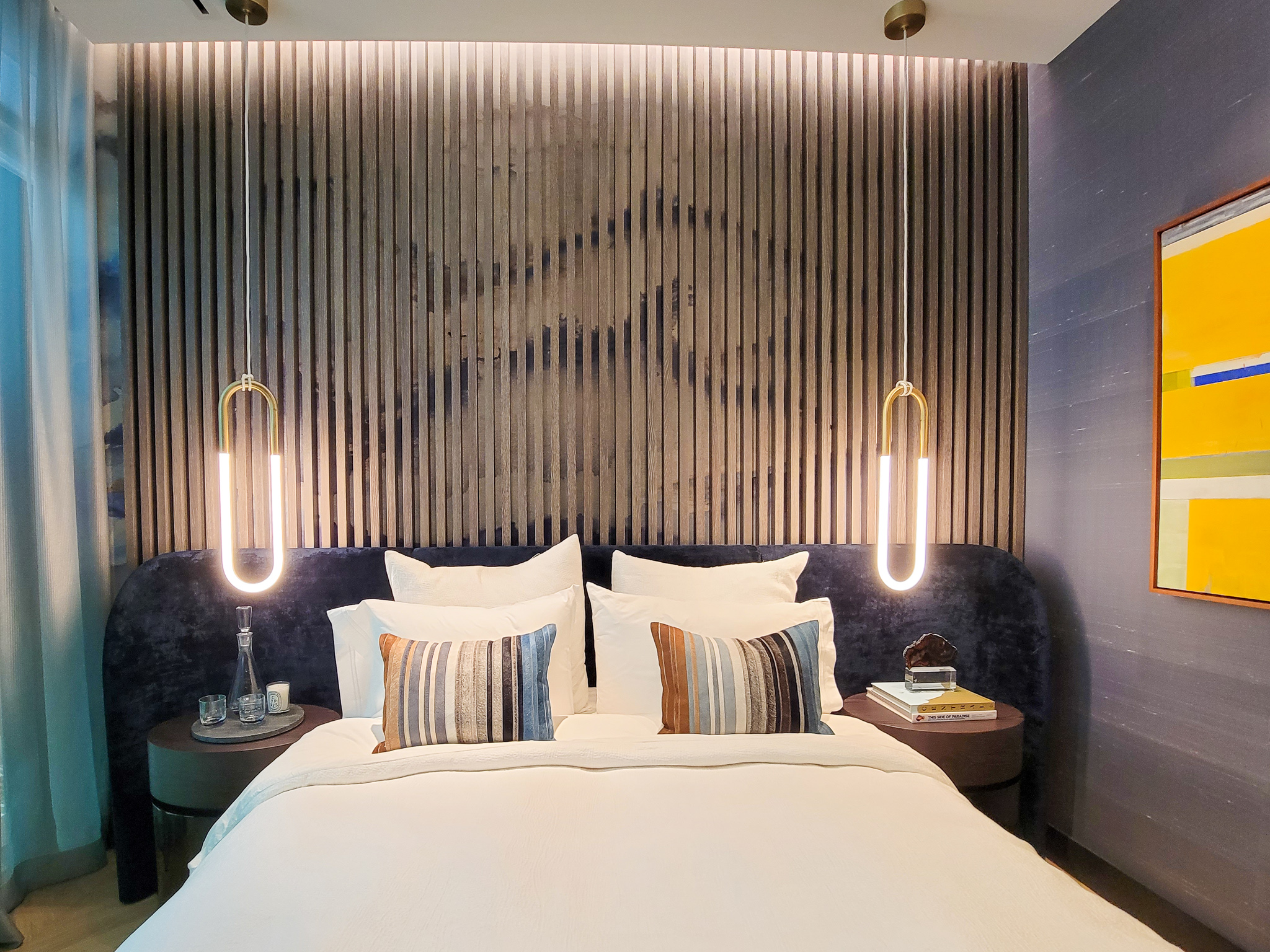
Bedroom. Photo by Oscar Nunez | Skyalign.
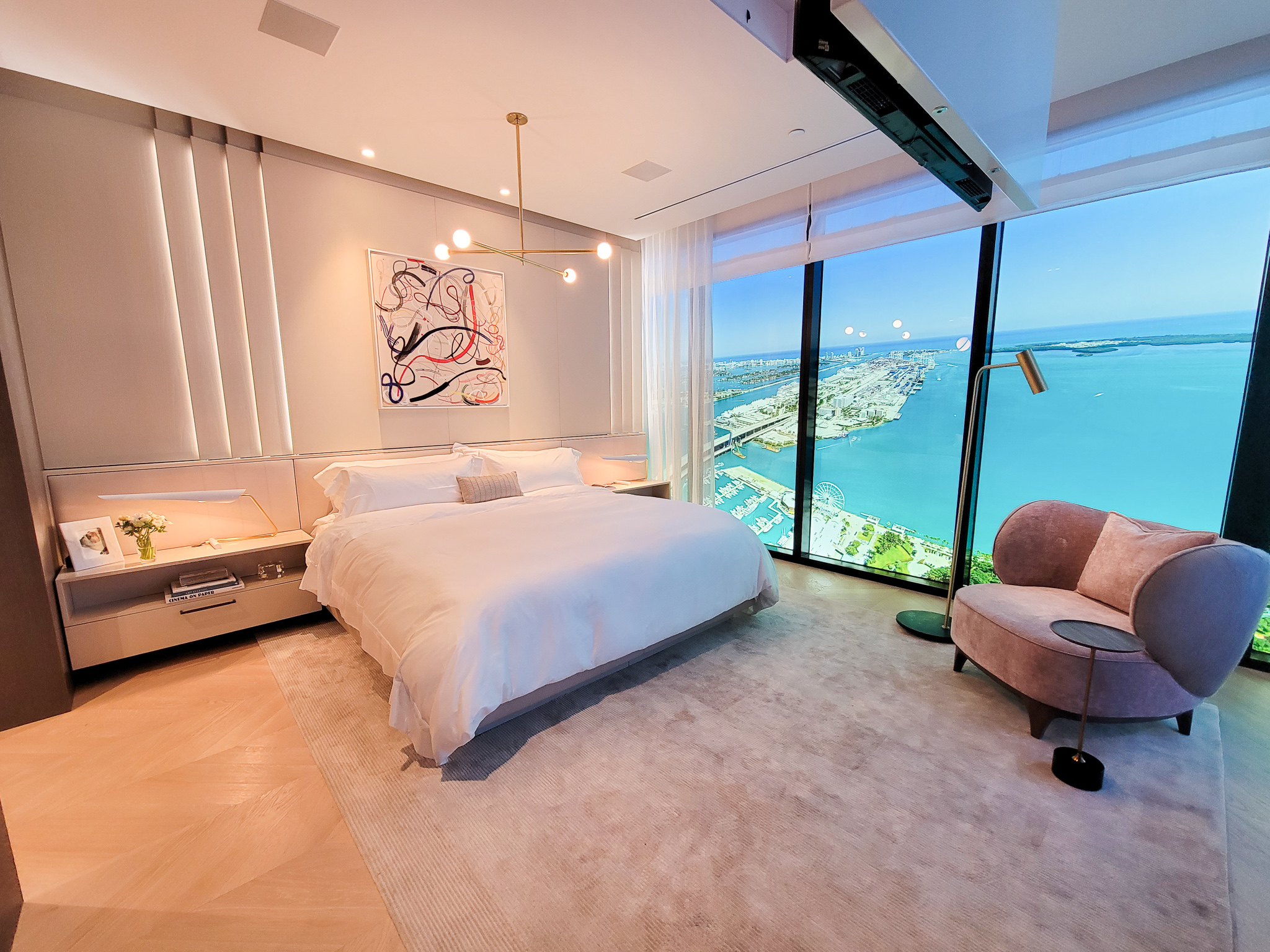
Master Bedroom. Photo by Oscar Nunez | Skyalign.
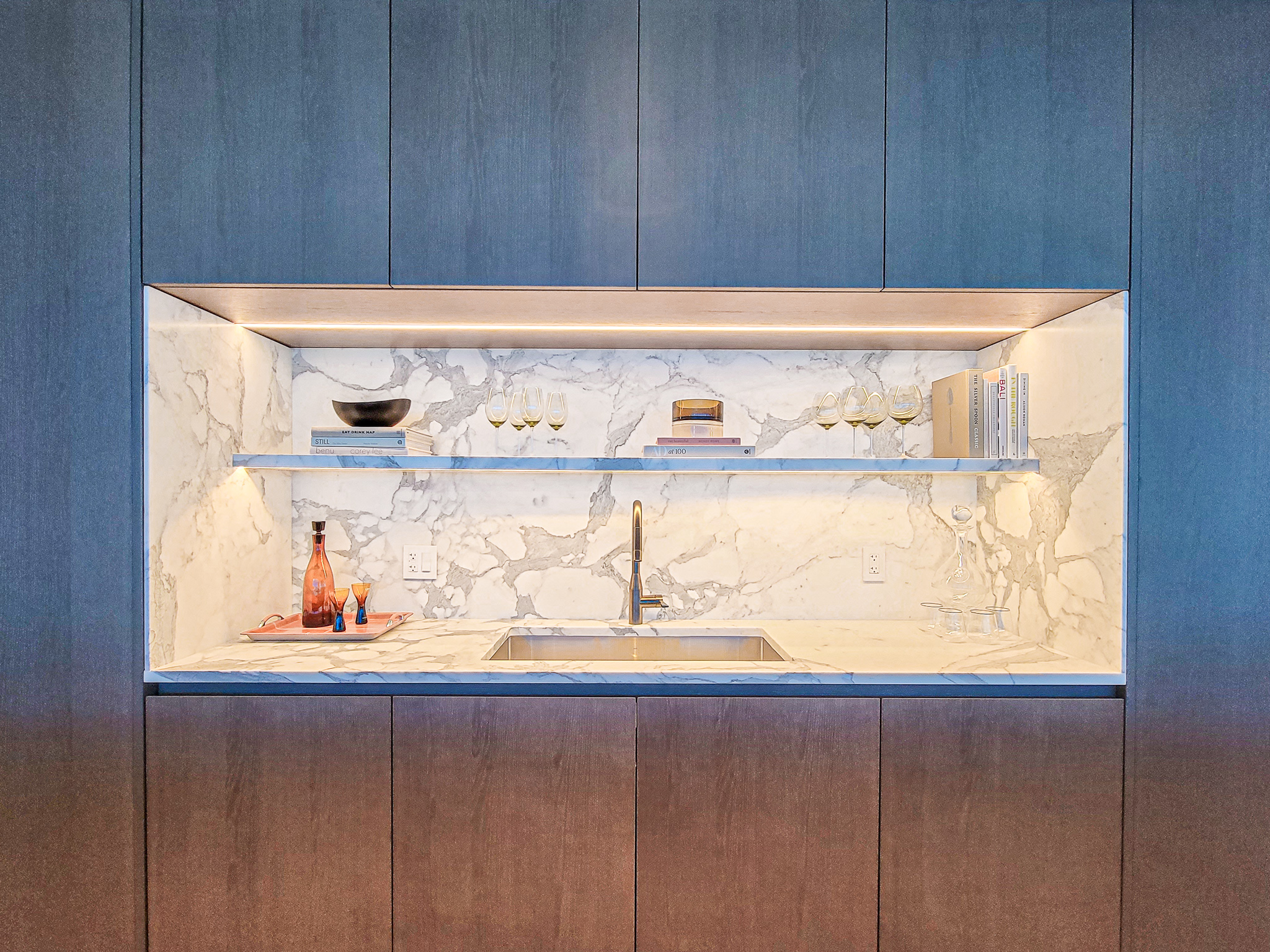
Kitchen. Photo by Oscar Nunez | Skyalign.
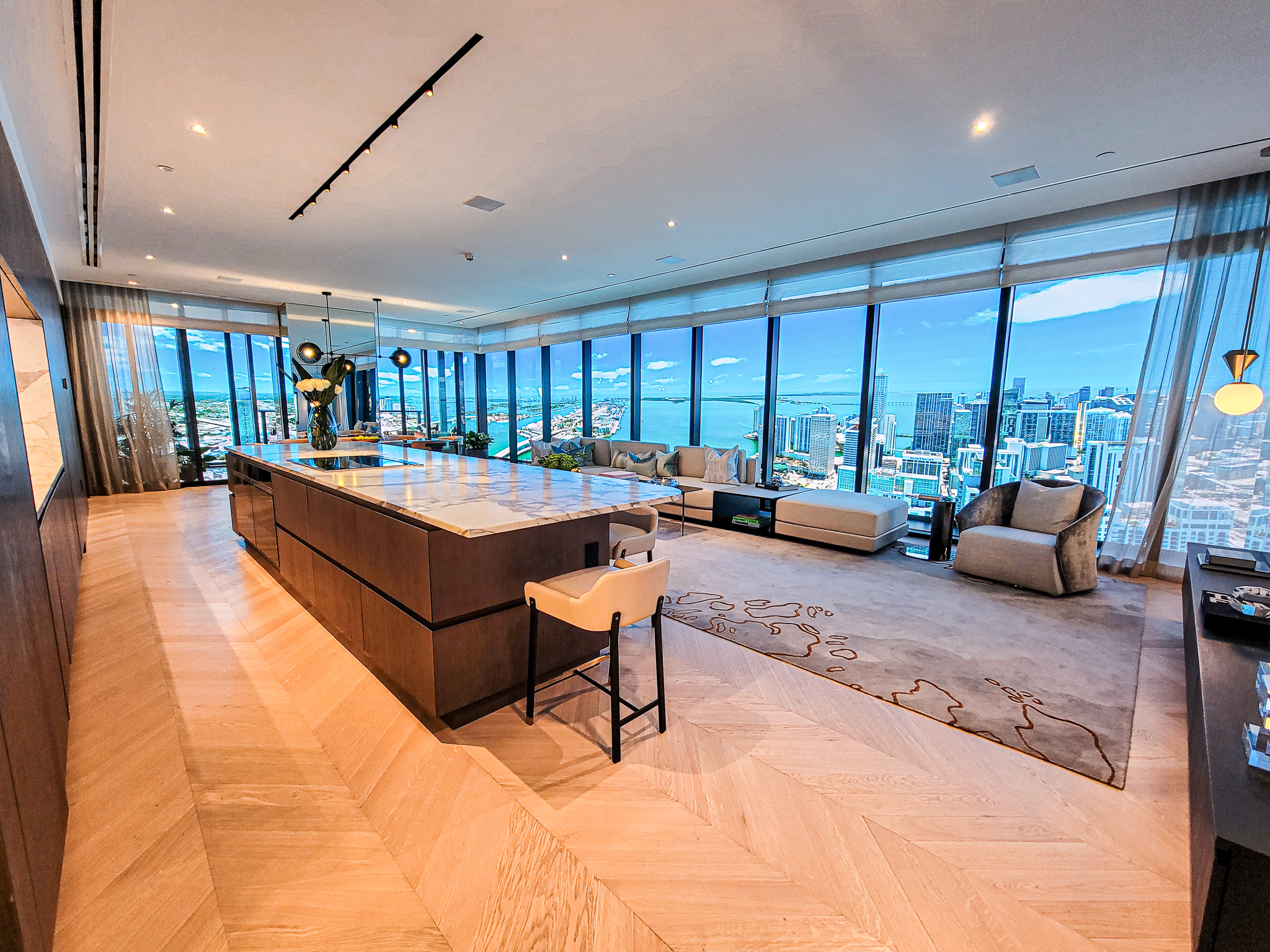
Open Concept Living Room + Kitchen + Dining Area. Photo by Oscar Nunez | Skyalign.
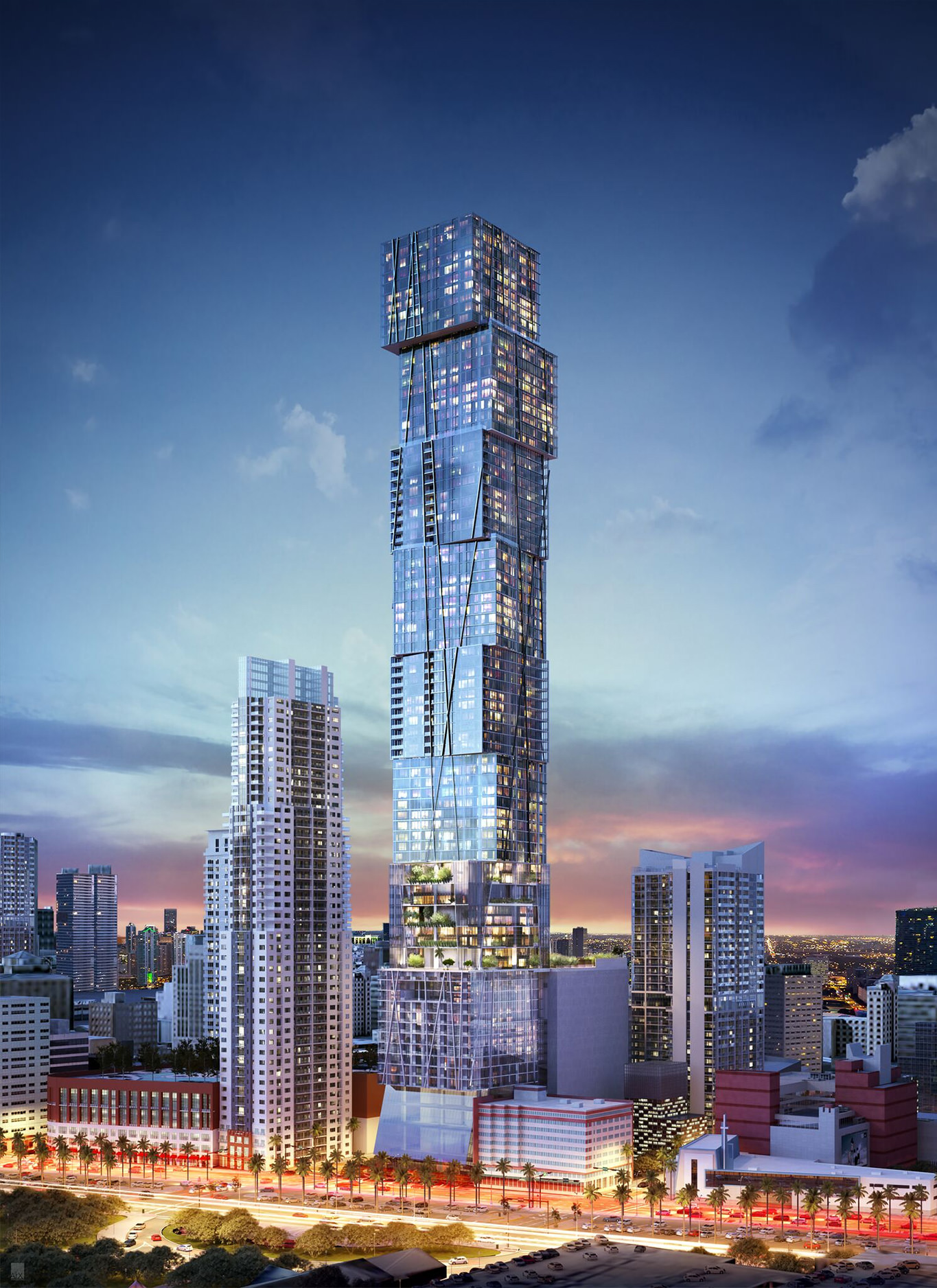
Waldorf Astoria Hotel & Residences; designed by Carlos Ott & Sieger Suarez Architects.
When complete, the Waldorf Astoria Miami will feature 360 branded luxury residences and 205 hotel rooms and suites, across 9 stacked offset glass cubes arranged in varying angles. The first 3 cubes will pertain to the hotel component and parking structure. Cubes 4 through 8 will feature the branded residences configured in studio and 1-to-4 bedroom floor plans, with cube 9 exclusively reserved for the Penthouse units, which will allow custom layouts encompassing the entire floor. All units will have private and semi private elevator entry, and access to a lush array of amenities such as a state-of-the-art fitness center and spa, an outdoor pool and landscaped deck, billiard room and hospitality suite, and the world-famous Peacock Alley. Most importantly, both residences and hotel rooms alike will offer unmatched views of Biscayne Bay, Miami Beach, the Atlantic Ocean and Downtown Miami’s growing skyline.
“From apps to cryptocurrency, the real estate purchasing process is constantly evolving to better serve the buyer,” said PMG Managing Partner Ryan Shear. “This is why we invested in creating an innovative, immersive sales experience to showcase the property and the Waldorf brand’s debut into the Miami market. This experiential sales gallery represents our interpretation of the future of Downtown Miami through various activations.”
Ground breaking is scheduled for Q1 of 2022 with completion and delivery of the units some time in 2025.
Subscribe to YIMBY’s daily e-mail
Follow YIMBYgram for real-time photo updates
Like YIMBY on Facebook
Follow YIMBY’s Twitter for the latest in YIMBYnews

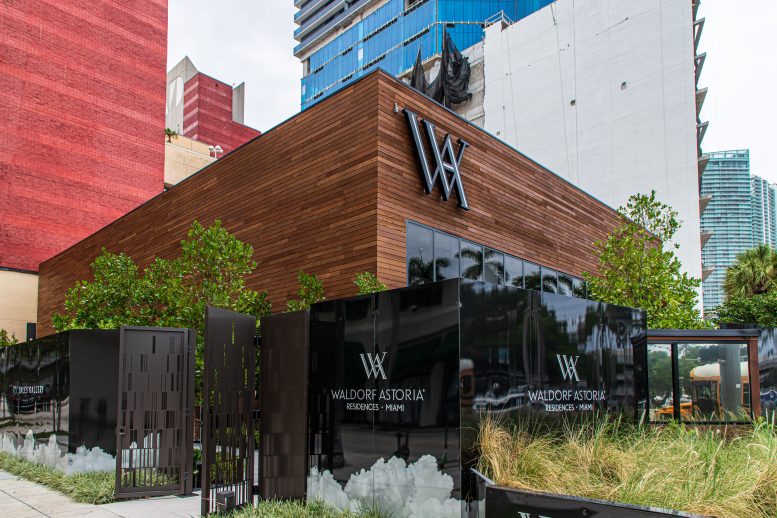
Very sad that such an iconic building is a copy of one already done in Austin, TX
Looks like Urby in Jersey City, just a bit taller and darker glass. Love it. Now if only we could get the 2nd Urby tower built in Jersey City.